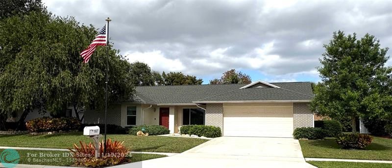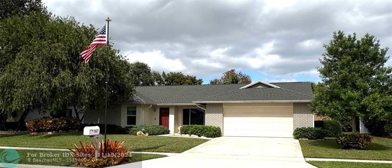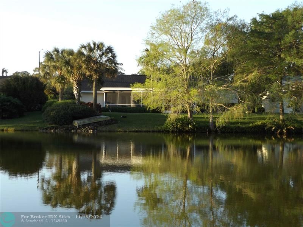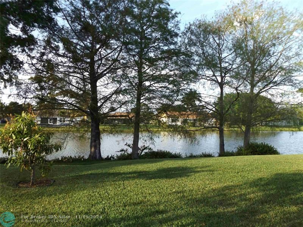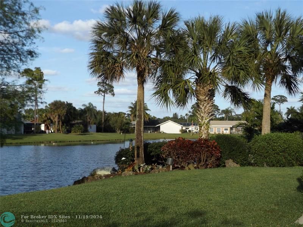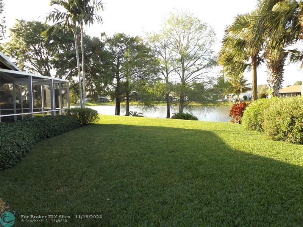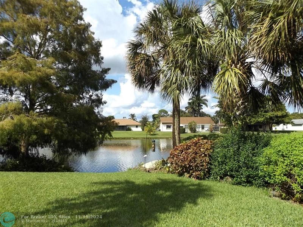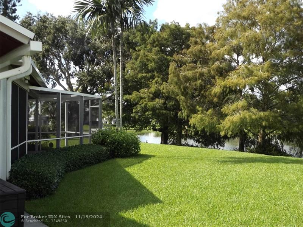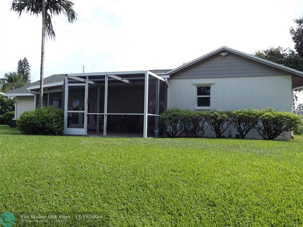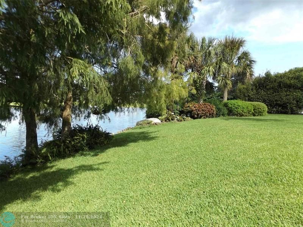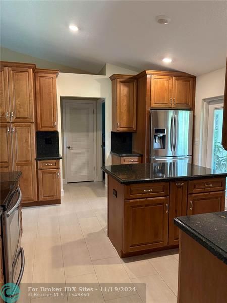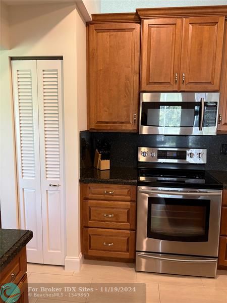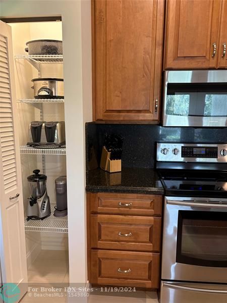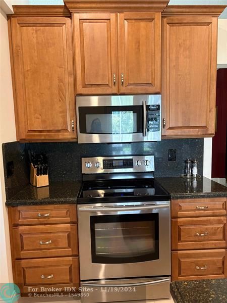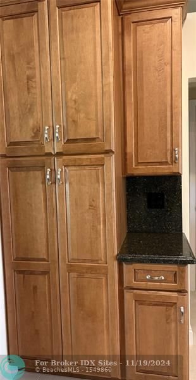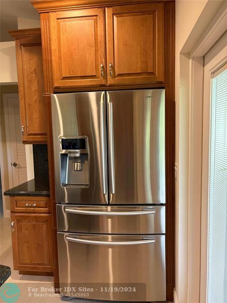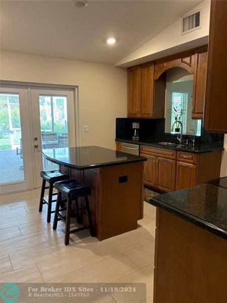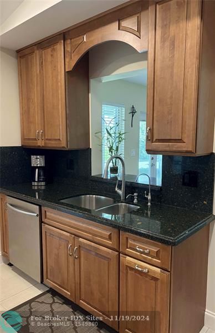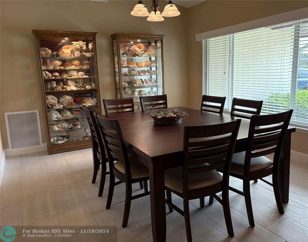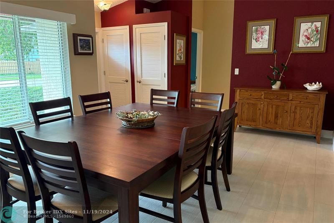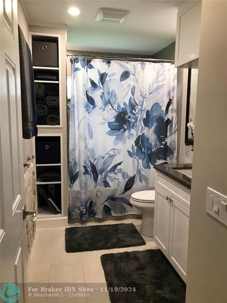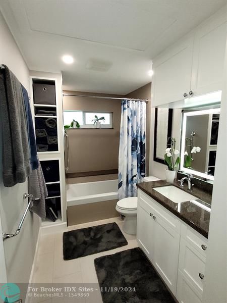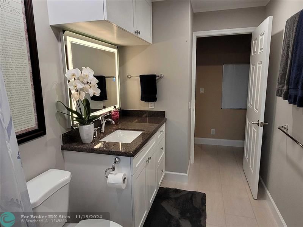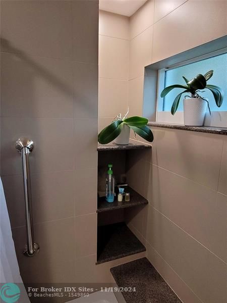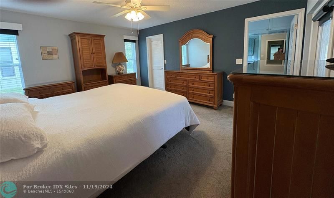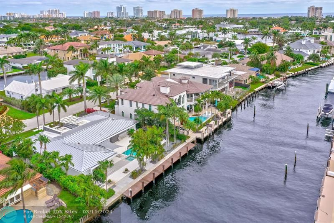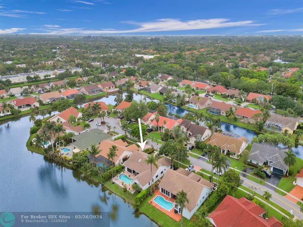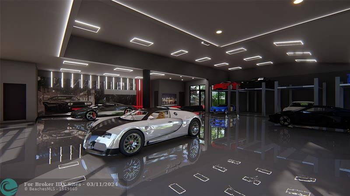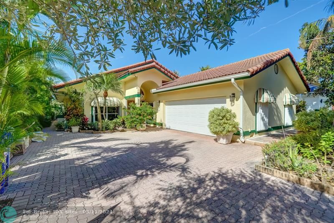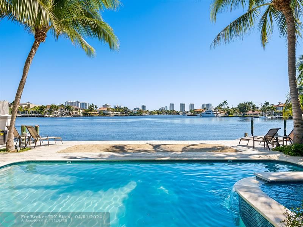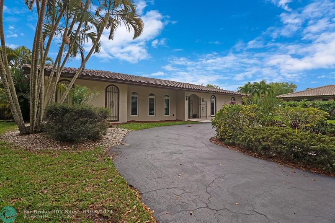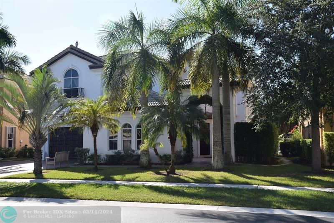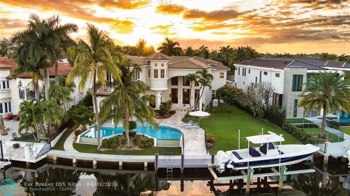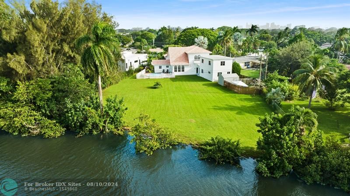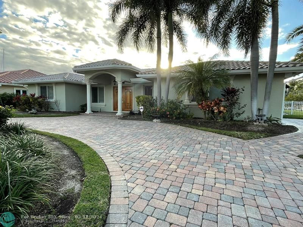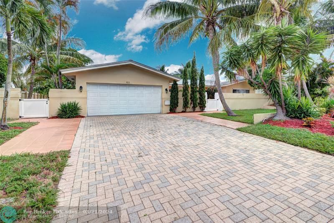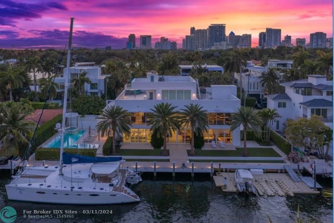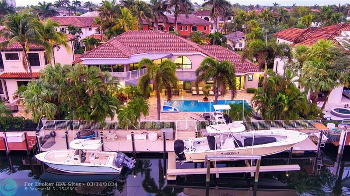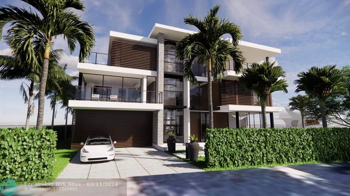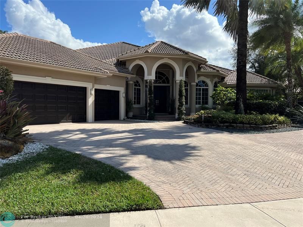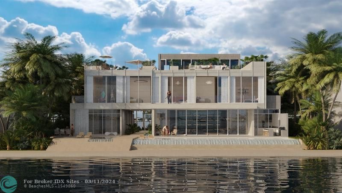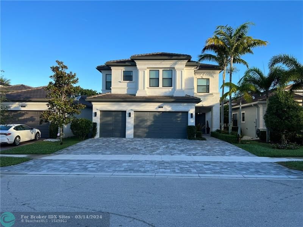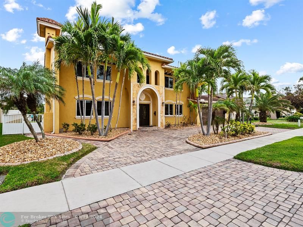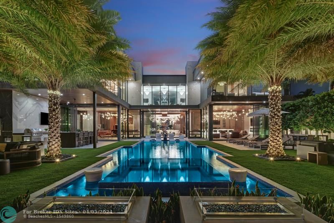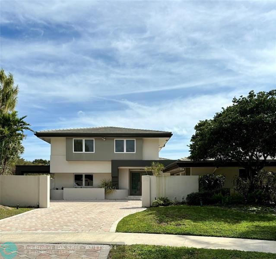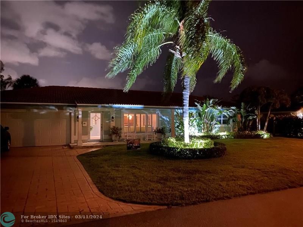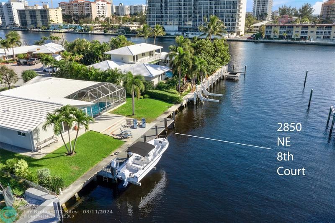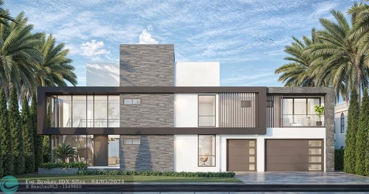167 Parkwood Dr, Royal Palm Beach, FL 33411
Priced at Only: $590,000
Would you like to sell your home before you purchase this one?
- MLS#: F10472108 ( Single Family )
- Street Address: 167 Parkwood Dr
- Viewed: 8
- Price: $590,000
- Price sqft: $0
- Waterfront: Yes
- Wateraccess: Yes
- Year Built: 1986
- Bldg sqft: 0
- Bedrooms: 3
- Total Baths: 2
- Full Baths: 2
- Garage / Parking Spaces: 2
- Days On Market: 60
- Additional Information
- County: PALM BEACH
- City: Royal Palm Beach
- Zipcode: 33411
- Subdivision: Huntington Woods
- Building: Huntington Woods
- Elementary School: H. L. Johnson
- Middle School: Crestwood
- High School: Royal Palm Beach
- Provided by: Sand Dollar Realty Group
- Contact: Robert Arnold
- (407) 389-7318

- DMCA Notice
Description
Will consider concessions and/or rate buy downs. Welcome to an inviting meticulously updated residence with comfortable living and stunning water views. Roof 2011 A/C 2019 hurricane protected window/doors. Renovated kitchen, custom cabinets, oversized island, Silestone counter, stainless, pantry/island roll outs. Baths, custom cabinets, roll outs, soft close, granite counters, Moen fixtures, LEDs. Guest BR, built in desk/bookcase doubles as office/student work space. Amazing patio offers a relaxing retreat with picturesque views, accessed by 3 French doors. Patio completely redone, featuring pavers, new ceiling with LED lighting, fans, cookouts on the patio grilling under screened area. 600 sq ft garage with attic storage, offers ample space for your toys or projects. Very low HOA!
Payment Calculator
- Principal & Interest -
- Property Tax $
- Home Insurance $
- HOA Fees $
- Monthly -
Features
Bedrooms / Bathrooms
- Rooms Description: Attic, Family Room, Utility/Laundry In Garage
Building and Construction
- Construction Type: Concrete Block Construction, Cbs Construction
- Design Description: Ranch
- Exterior Features: Exterior Lighting, Patio, Room For Pool, Screened Porch
- Floor Description: Carpeted Floors, Tile Floors
- Front Exposure: South
- Roof Description: Fiberglass Roof, Comp Shingle Roof
- Year Built Description: Resale
Property Information
- Typeof Property: Single
Land Information
- Lot Description: Less Than 1/4 Acre Lot, Irregular Lot
- Lot Sq Footage: 10127
- Subdivision Information: Mandatory Hoa, Street Lights, Underground Utilities
- Subdivision Name: Huntington Woods
School Information
- Elementary School: H. L. Johnson
- High School: Royal Palm Beach
- Middle School: Crestwood
Garage and Parking
- Garage Description: Attached
- Parking Description: Driveway, Street Parking
- Parking Restrictions: Limited # Of Vehicle
Eco-Communities
- Water Access: Other
- Water Description: Municipal Water
- Waterfront Description: Lake Front
- Waterfront Frontage: 82
Utilities
- Cooling Description: Air Purifier, Ceiling Fans, Central Cooling, Electric Cooling
- Heating Description: Central Heat, Electric Heat
- Pet Restrictions: No Restrictions
- Sewer Description: Municipal Sewer
- Sprinkler Description: Auto Sprinkler
- Windows Treatment: Blinds/Shades, High Impact Windows, Impact Glass, Single Hung Metal
Finance and Tax Information
- Assoc Fee Paid Per: Monthly
- Home Owners Association Fee: 26
- Dade Assessed Amt Soh Value: 452595
- Dade Market Amt Assessed Amt: 452595
- Tax Year: 2023
Other Features
- Board Identifier: BeachesMLS
- Equipment Appliances: Automatic Garage Door Opener, Dishwasher, Disposal, Dryer, Electric Range, Electric Water Heater, Microwave, Purifier/Sink, Smoke Detector, Washer
- Furnished Info List: Unfurnished
- Geographic Area: Palm Beach 5520; 5530; 5570; 5580
- Housing For Older Persons: No HOPA
- Interior Features: First Floor Entry, Built-Ins, French Doors, Pantry, Pull Down Stairs, Stacked Bedroom, Walk-In Closets
- Legal Description: HUNTINGTON WOODS IN PB48P111 LT 29 BLK E
- Open House Upcoming: Public: Sun Jan 19, 1:00PM-4:00PM
- Parcel Number Mlx: 0290
- Parcel Number: 72414314080050290
- Possession Information: At Closing
- Postal Code + 4: 8204
- Restrictions: Ok To Lease With Res
- Section: 14
- Special Information: As Is
- Style: WF/No Ocean Access
- Typeof Association: Homeowners
- View: Lake
- Zoning Information: RS2
Owner Information
- Owners Phone: 561-315-2004
Contact Info

- John DeSalvio, REALTOR ®
- Office: 954.470.0212
- Mobile: 954.470.0212
- jdrealestatefl@gmail.com
Property Location and Similar Properties
Nearby Subdivisions
Acreage
Bella Sera
Bella Terra
Bella Terra Pud 1
Bella Terra Pud 2
Bella Terra Pud 3
Bellasera
Counterpoint Estates
Counterpoint Estates 11
Counterpoint Estates 12
Counterpoint Estates 7
Counterpoint Estates Pl No 7
Country Club Village
Crestwood
Crestwood 04 Unit 01
Crestwood North
Crestwood Sub Unit 2
Crestwood Unit 1 Pl 2
Crestwood Unit 1 Pl 4
Crestwood Unit 3 Pl 1
Crestwood Unit 3 Pl 2
Crestwood Unit 3 Pl 3
Cypress Head Unit 2
Diamond C Ranch / Palm Beach P
Diamond C Ranch Pod D
Diamond C Ranch Pod D Rep
Diamond C Ranch Pod E/f
Diamond C Ranch Pod E/f Repl
Dillrun Estates
Elysium At Arbors
Estates Of Royal Palm Beach
Estates Of Royal Palm Beach 4
Greenwood Manor
Hawthorn
Huntington Woods
La Mancha
La Mancha 03
La Mancha 2
La Mancha 3
La Mancha Three Pb 30 P60-64
La Mancha Two
Madison Green
Madison Green 01
Madison Green 1
Madison Green 1 Par B
Madison Green 1 Pars A, H And
Madison Green 1 Pars F And J
Madison Green 1 Pars F, G And
Madison Green 1 Part F, G
Madison Green Pl 1 Par B Repl
Nautica Lakes
Nautica Lakes Pud 1
Nautica Lakes Pud Pl 1
Nautica Lakes Pud Pl 2
Palm Beach Colony Sec 01
Palm Beach Colony Sec 2
Palm Beach Colony Secs 1 & 2 I
Palm Beach Colony Secs 1 And 2
Palm Breach Colonysecs 1 And 2
Park Central At Cypress Key
Portosol
Portosol 1
Portosol Repl No 2
Portosol Repl No 3
Royal Pines Est
Royal Pines Estates
Saddle Brook
Saratoga
Saratoga At Royal Palm 1
Saratoga At Royal Palm 2
Saratoga At Royal Palm 3
Saratoga At Royal Palm 5
Saratoga Lakes
Seminole Estates & Townhomes
Seminole Estates & Townhomes L
The Acreage
The Estates At Royal Palm Beac
Wellington View
Whispering Pines
Willows
Willows Pb 29 P 102 Thru 106
Willows The First Add
