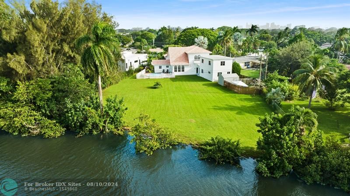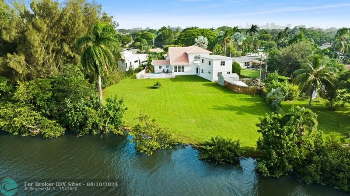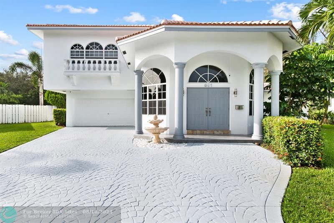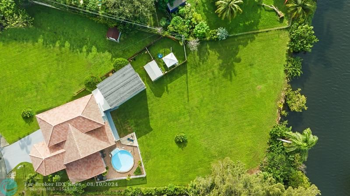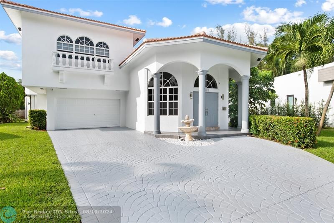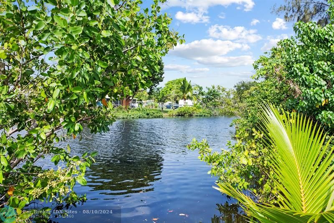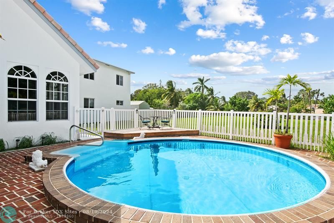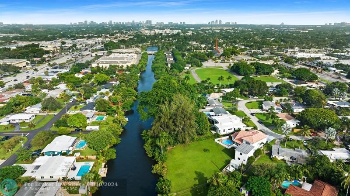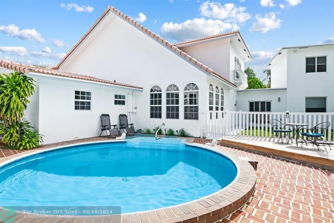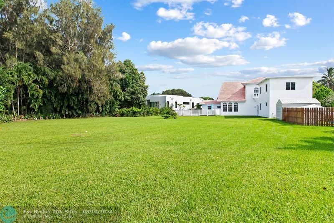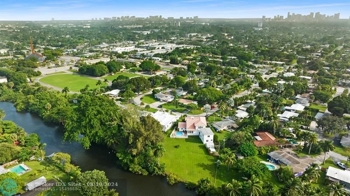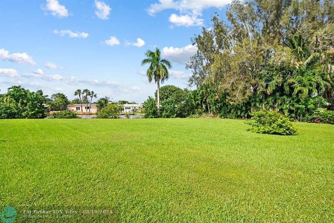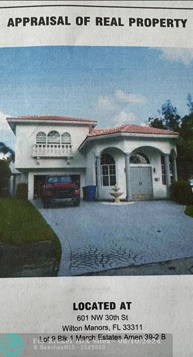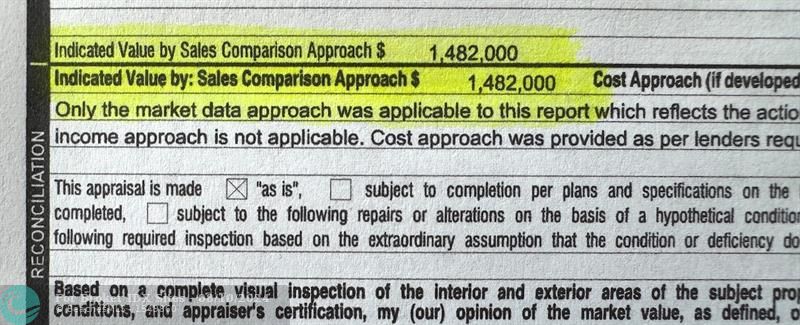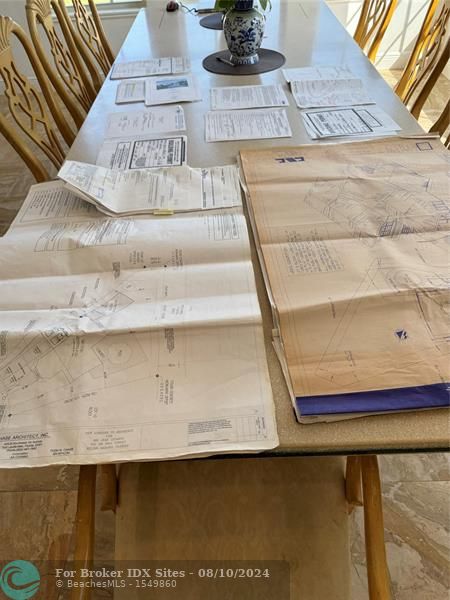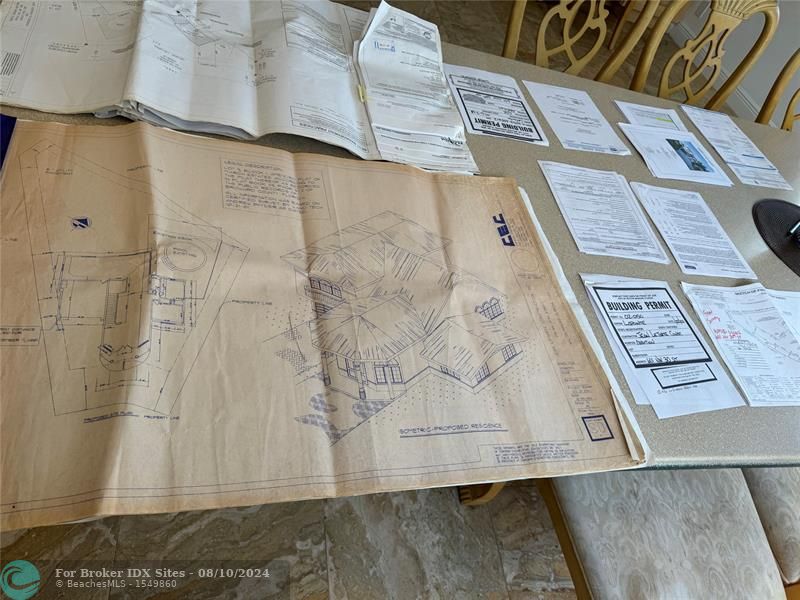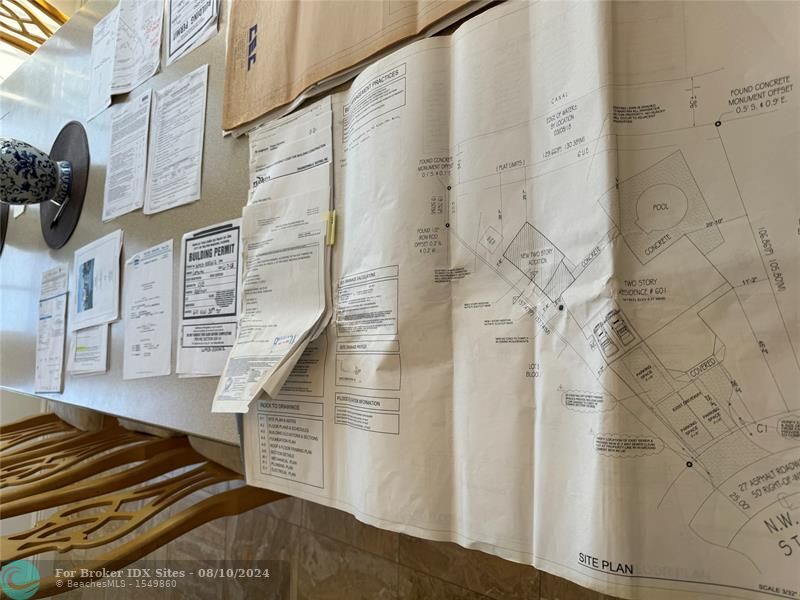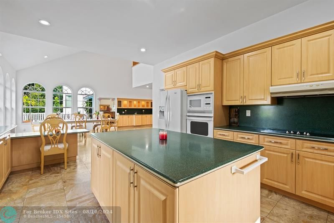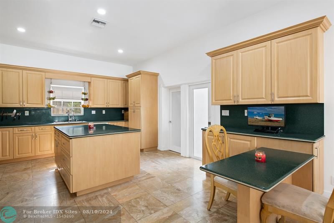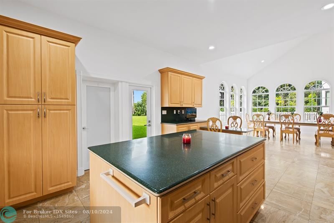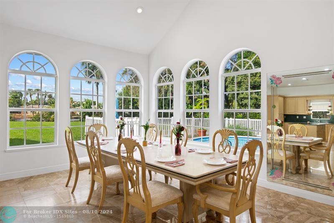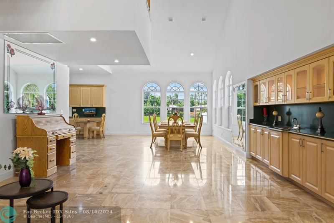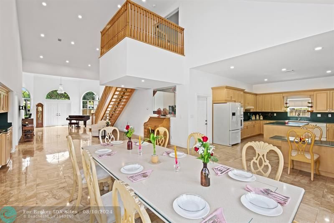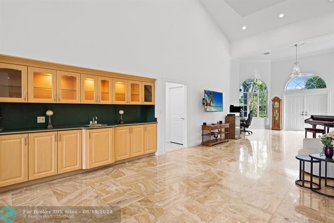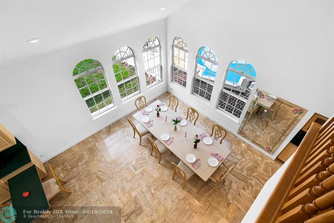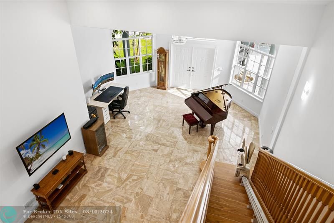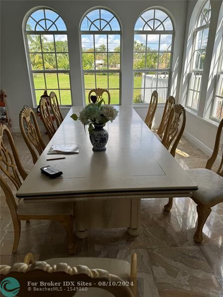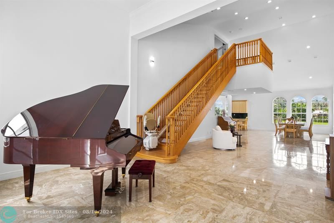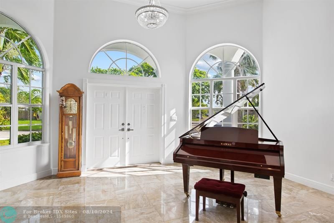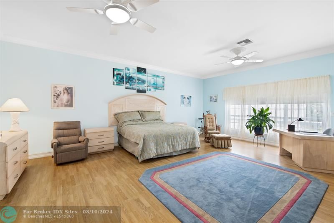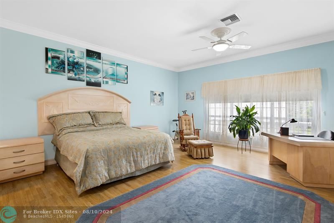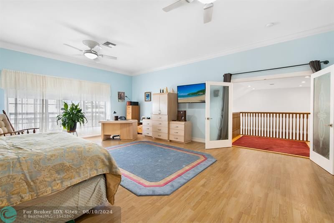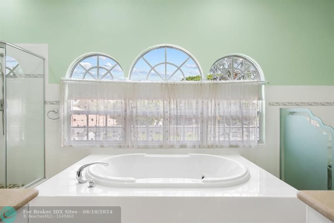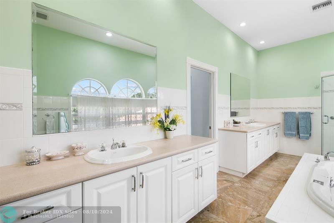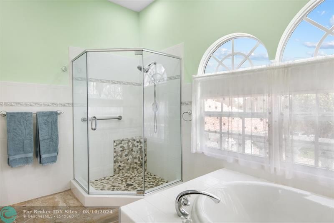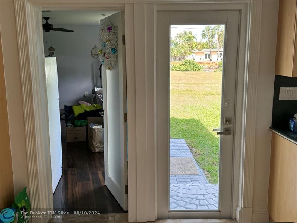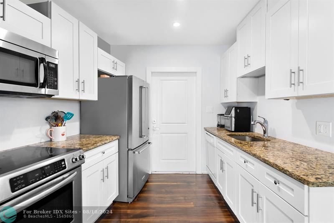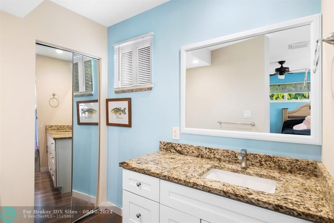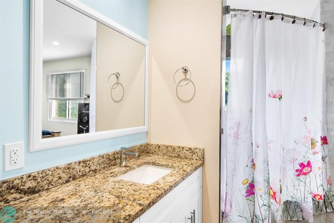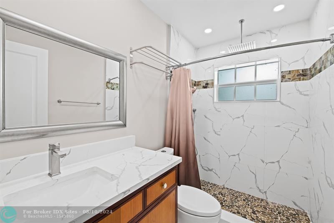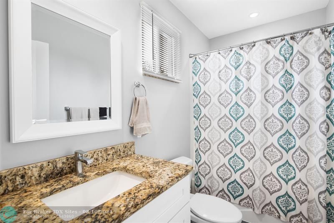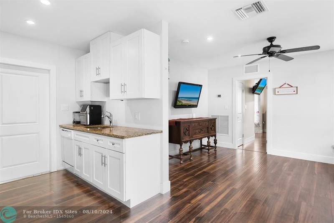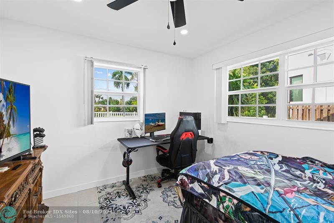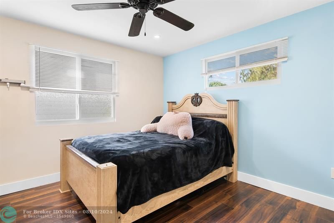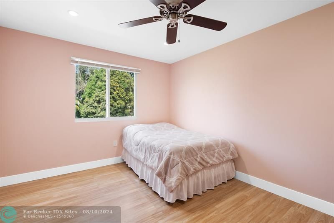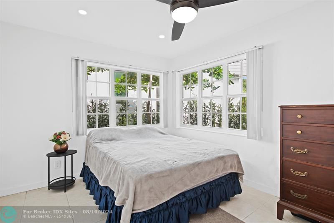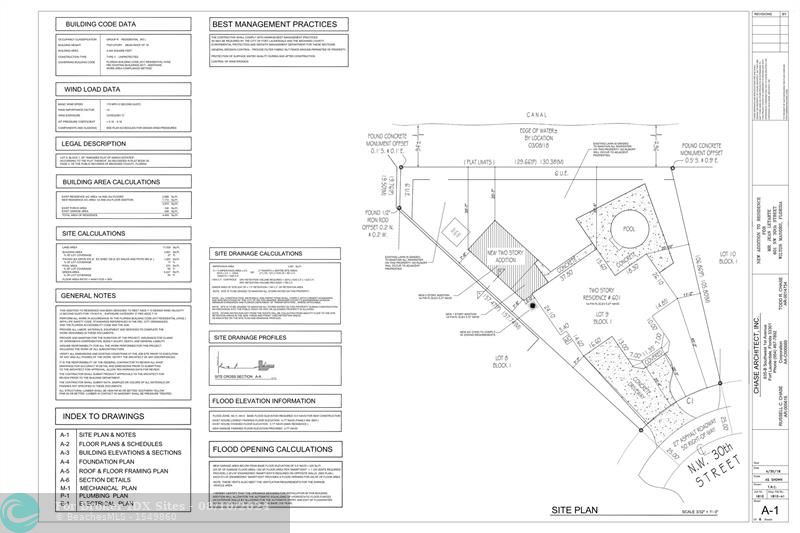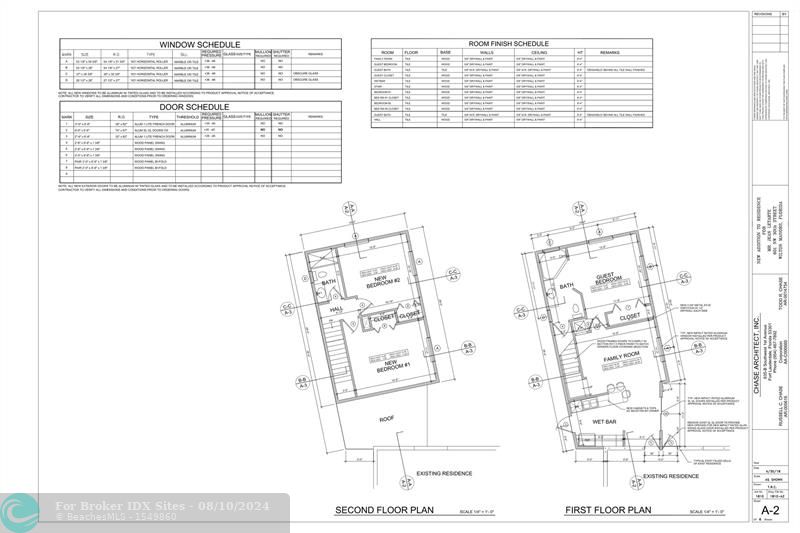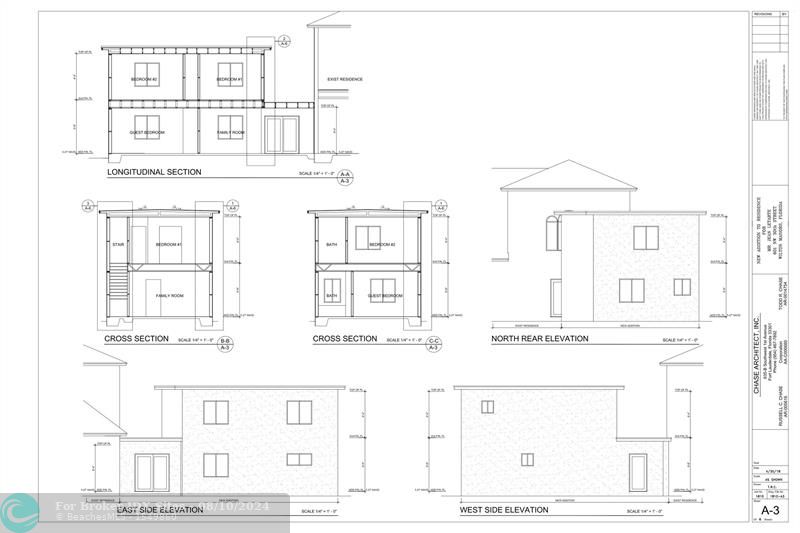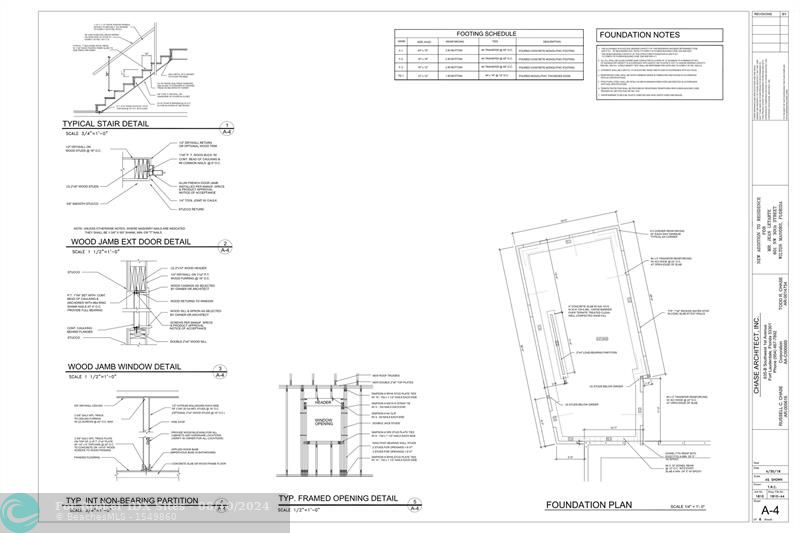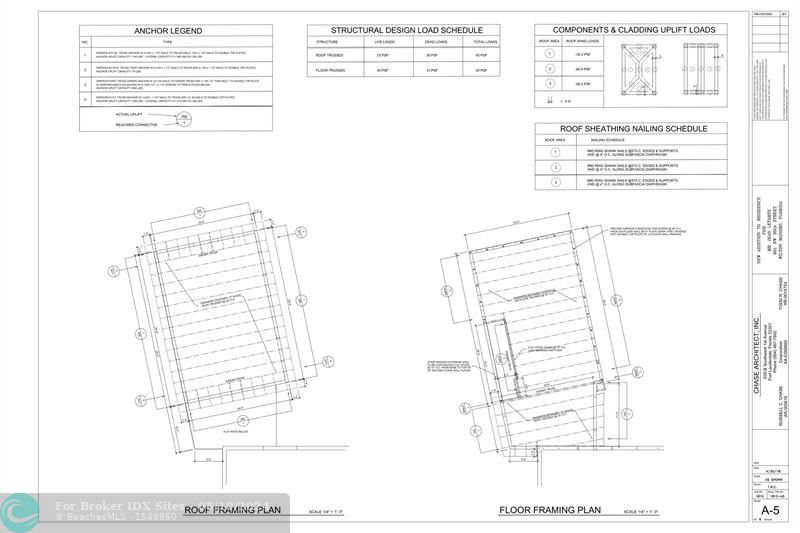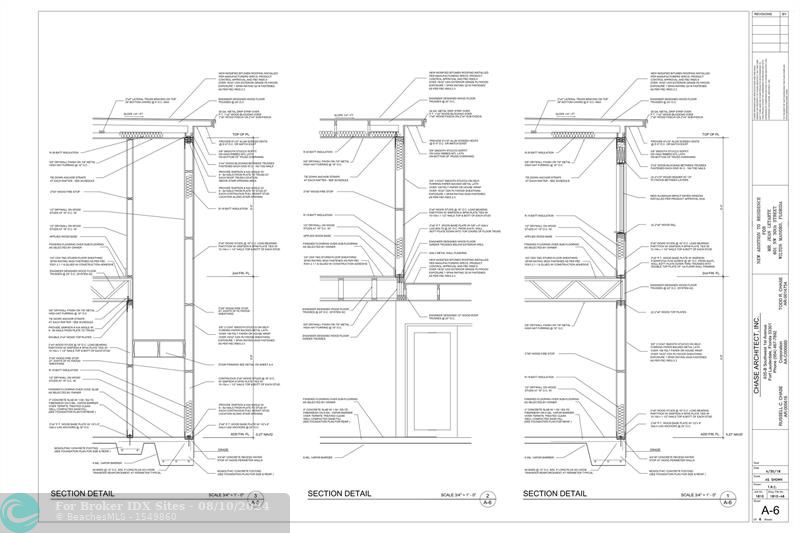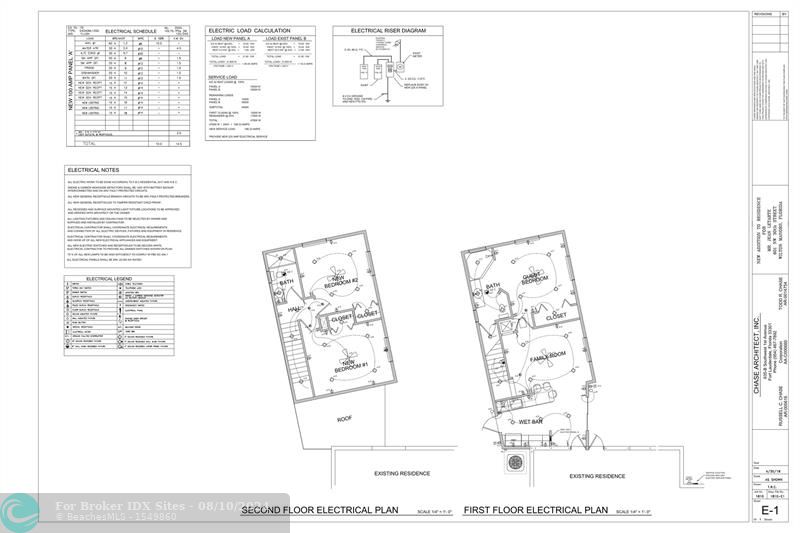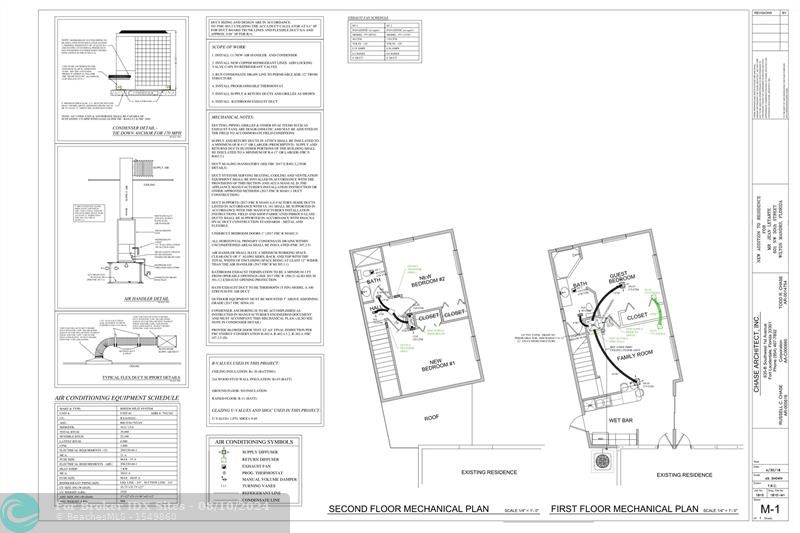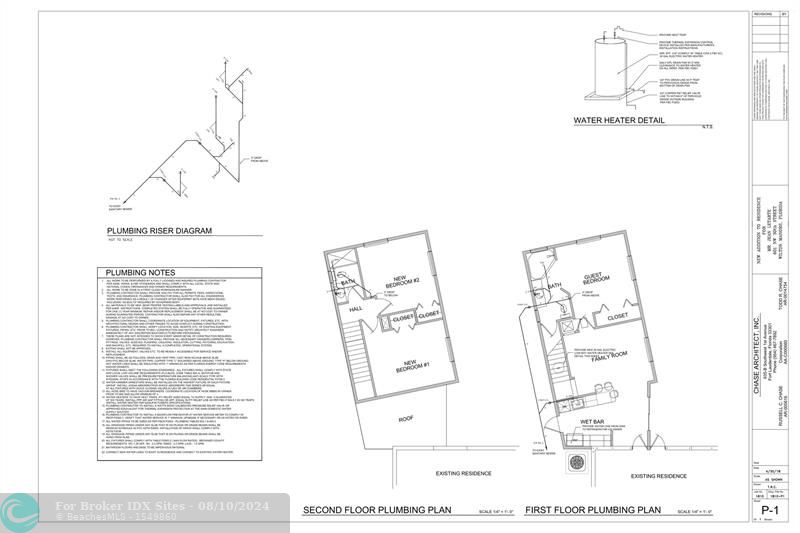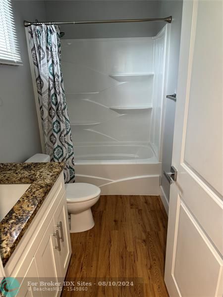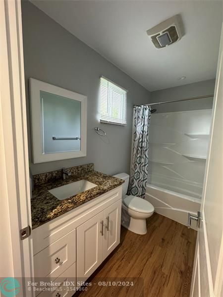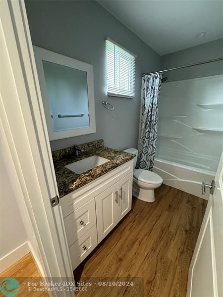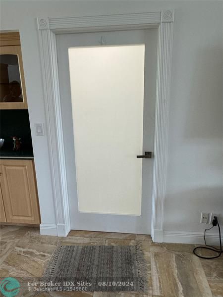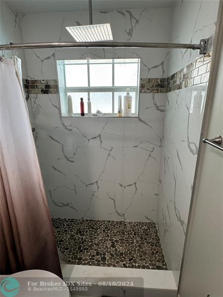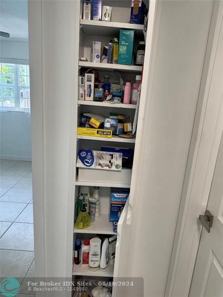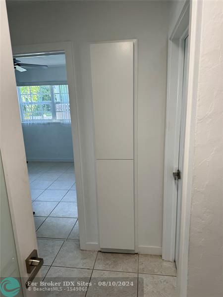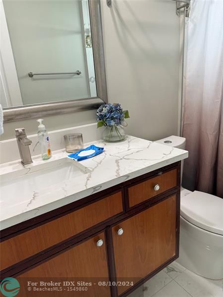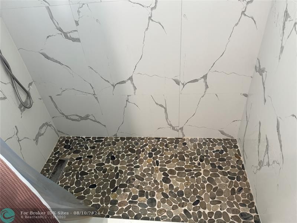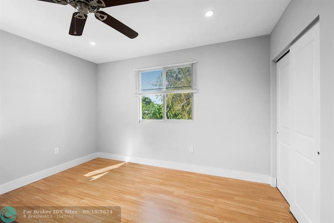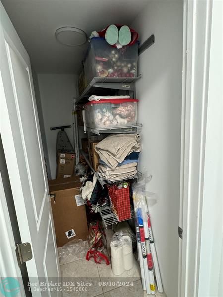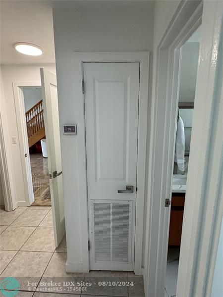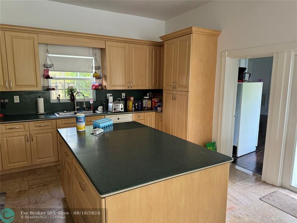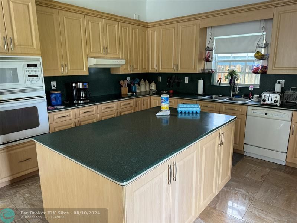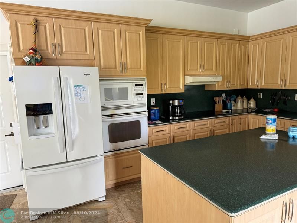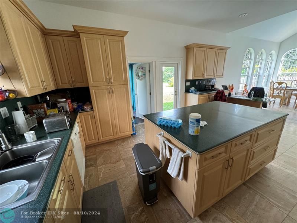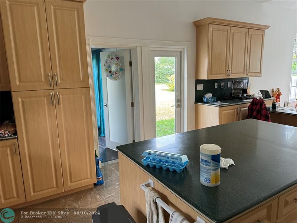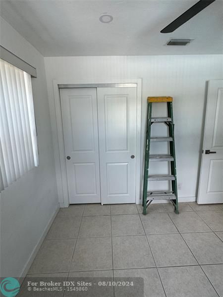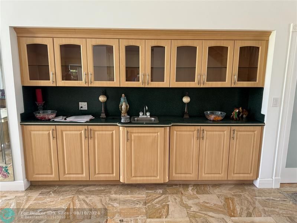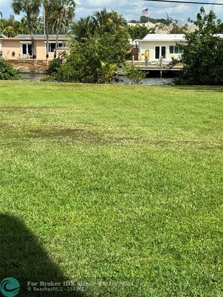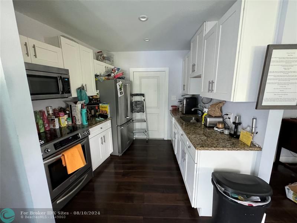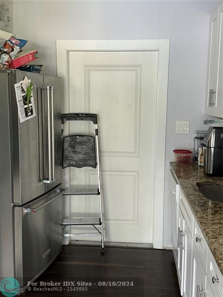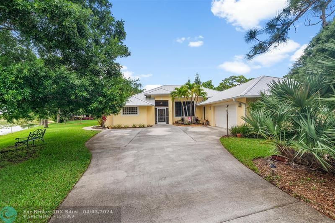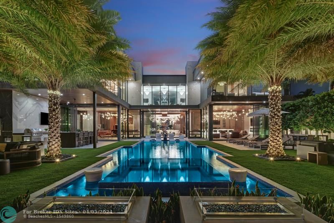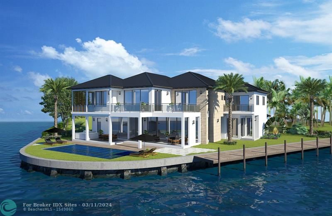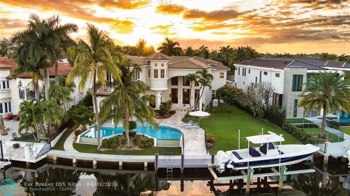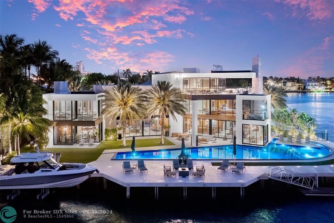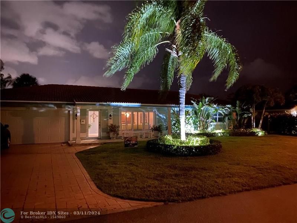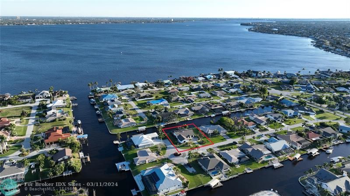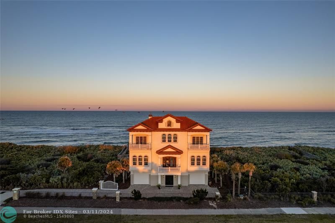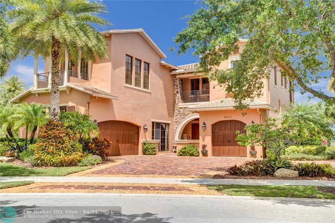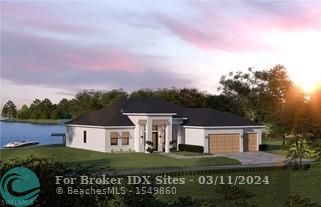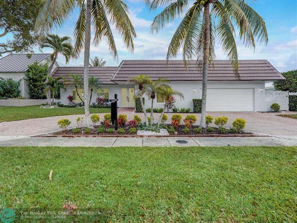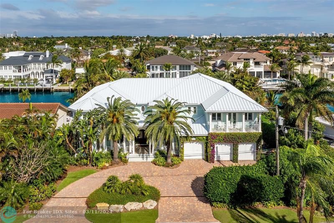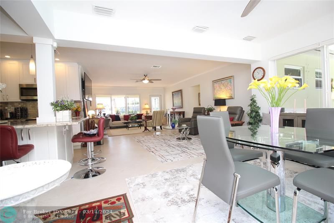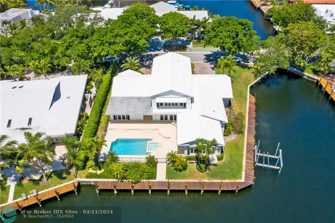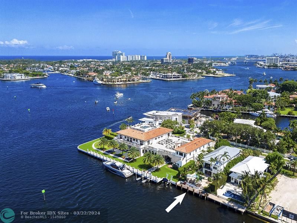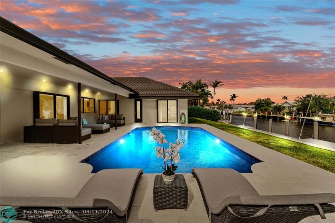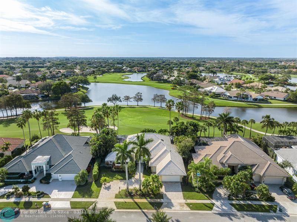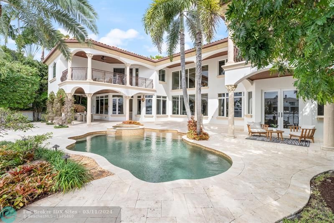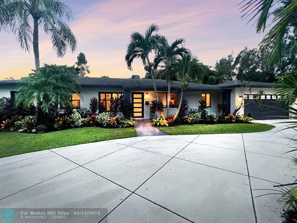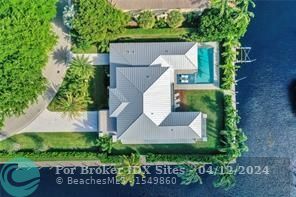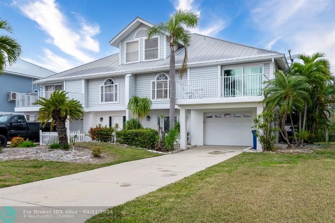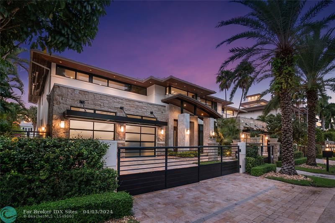601 30th St , Wilton Manors, FL 33311
Priced at Only: $1,299,900
Would you like to sell your home before you purchase this one?
- MLS#: F10430432 ( Single Family )
- Street Address: 601 30th St
- Viewed: 41
- Price: $1,299,900
- Price sqft: $0
- Waterfront: Yes
- Wateraccess: Yes
- Year Built: 2018
- Bldg sqft: 0
- Bedrooms: 6
- Total Baths: 4
- Full Baths: 4
- Garage / Parking Spaces: 2
- Days On Market: 304
- Additional Information
- County: BROWARD
- City: Wilton Manors
- Zipcode: 33311
- Subdivision: March Estates Amd 39 2 B
- Building: March Estates Amd 39 2 B
- Provided by: Charles Rutenberg Realty FTL
- Contact: Patrick Phipps
- (954) 396-3001

- DMCA Notice
Description
Pair (yes, two) 3/2 homes on ocean access waterway w/ pool in wilton manors! Priced $200,000 below recent written, 3rd party appraisal! This is the actual 50 year home of the general contractor who built and spared no expense! Started life in 1956 as a 548 sqft 2/1. In 2002 builder turned this into a 2 story palatial 3/2 home with 2 car garage. Approx 3,400 sq ft in main 2002 home. In 2018 builder created another 1,200 sq ft 3/2 attached "2nd home," which can be completely separate from main home w/ close of a door. Each has own entrance! Massive homes, w unheard of airbnb potential! Enormous lot w/ pool and ocean access waterway* impact windows/doors, 3 elec panels, 4 a/c zones, granite, led smart light. Huge shed with electric in rear. Top quality!! Blueprints, all permits, survey etc.
Payment Calculator
- Principal & Interest -
- Property Tax $
- Home Insurance $
- HOA Fees $
- Monthly -
Features
Bedrooms / Bathrooms
- Dining Description: Family/Dining Combination, Formal Dining, Snack Bar/Counter
- Rooms Description: Attic, Family Room, Guest House, Utility/Laundry In Garage
Building and Construction
- Construction Type: Concrete Block Construction, Cbs Construction, Frame With Stucco
- Design Description: Two Story, Substantially Remodeled
- Exterior Features: Deck, Exterior Lighting, Extra Building/Shed, High Impact Doors, Laundry Facility, Outdoor Shower, Shed
- Floor Description: Carpeted Floors, Ceramic Floor, Laminate, Other Floors
- Front Exposure: South
- Guest House Description: 2 Baths, Kitchen
- Pool Dimensions: 15x30
- Roof Description: Barrel Roof, Composition Roll, Concrete Roof
- Year Built Description: Resale
Property Information
- Typeof Property: Single
Land Information
- Lot Description: 1/4 To Less Than 1/2 Acre Lot
- Lot Sq Footage: 11530
- Subdivision Information: Public Road, Street Lights
- Subdivision Name: March Estates Amd 39-2 B
Garage and Parking
- Garage Description: Attached
- Parking Description: Driveway, Street Parking
Eco-Communities
- Pool/Spa Description: Below Ground Pool
- Water Access: Other
- Water Description: Municipal Water
- Waterfront Description: Canal Width 121 Feet Or More, Fixed Bridge(S), Navigable, Ocean Access
- Waterfront Frontage: 130
Utilities
- Cooling Description: Ceiling Fans, Central Cooling
- Heating Description: Central Heat
- Pet Restrictions: No Restrictions
- Sewer Description: Municipal Sewer
Finance and Tax Information
- Dade Assessed Amt Soh Value: 1259100
- Dade Market Amt Assessed Amt: 1259100
- Tax Year: 2023
Other Features
- Board Identifier: BeachesMLS
- Equipment Appliances: Automatic Garage Door Opener, Dishwasher, Disposal, Dryer, Electric Range, Electric Water Heater, Microwave, Refrigerator, Separate Freezer Included, Washer
- Geographic Area: Ft Ldale NW(3390-3400;3460;3540-3560;3720;3810)
- Housing For Older Persons: No HOPA
- Interior Features: First Floor Entry, Kitchen Island, Handicap Accessible, Handicap Equipped, Split Bedroom, Volume Ceilings, Walk-In Closets
- Legal Description: MARCH ESTATES AMEN 39-2 B LOT 9 BLK 1
- Parcel Number Mlx: 0090
- Parcel Number: 494227340090
- Possession Information: Other
- Postal Code + 4: 2454
- Restrictions: No Restrictions
- Section: 27
- Style: WF/Pool/Ocean Access
- Typeof Association: None
- View: Canal, Pool Area View
- Views: 41
- Zoning Information: RS-5
Contact Info

- John DeSalvio, REALTOR ®
- Office: 954.470.0212
- Mobile: 954.470.0212
- jdrealestatefl@gmail.com
Property Location and Similar Properties
Nearby Subdivisions
Babco Park
Babco Park 42-6 B
Beulaland
Beulaland 7-33 B
Boniello Villas
Boulevard Estates Amd 38-
Boulevard Estates Amen
Curva Del Rio Add 35-44 B
Hillbrook
Hillbrook 30-4 B
Jenada Isle 50-39 B
Jenada Villas
Jenada Villas 1 Add
Jenada Villas 1 Add 42-7
Jenada Villas 37-36 B
March Estates Add
March Estates Amd 39-2 B
Maurers Highpoint First A
Meadowbrook
Meadowbrook 37-37 B
Mickels 2nd Add To Wilton
Oakland Blvd Dev 50-37 B
The Villas 56-7 B
Tropical Palms
Tropical Palms 54-17 B
Wilton Estates
Wilton Estates 32-8 B
