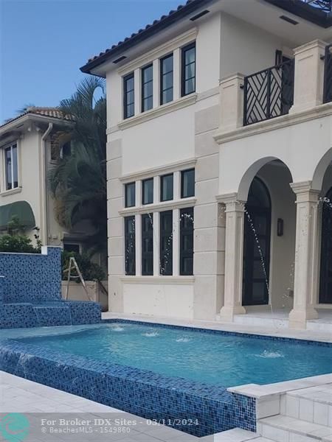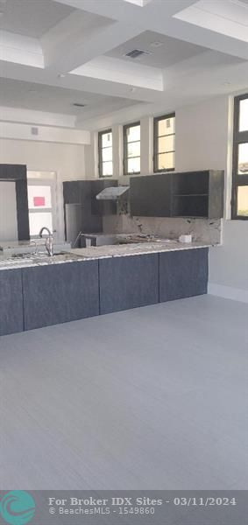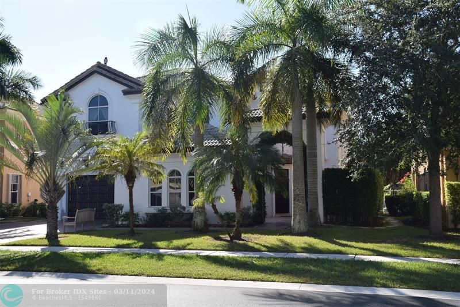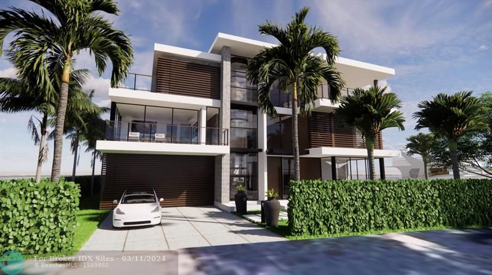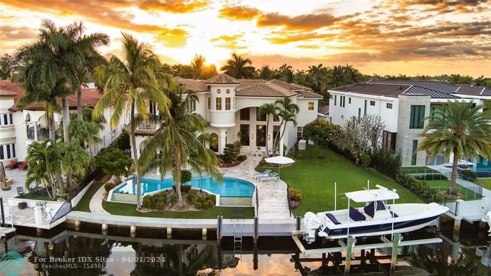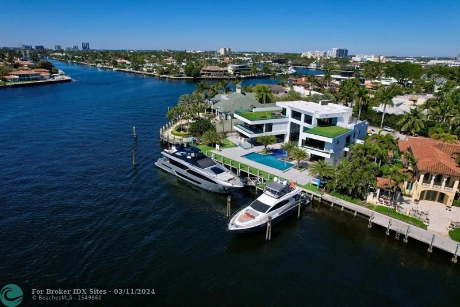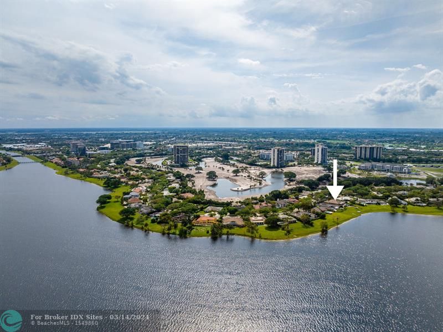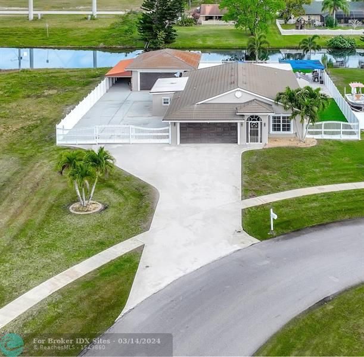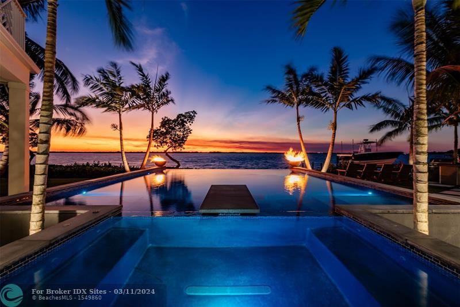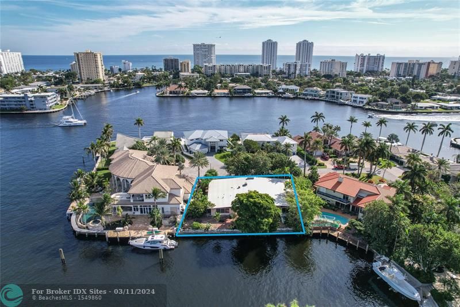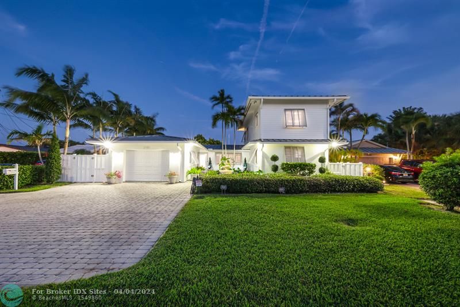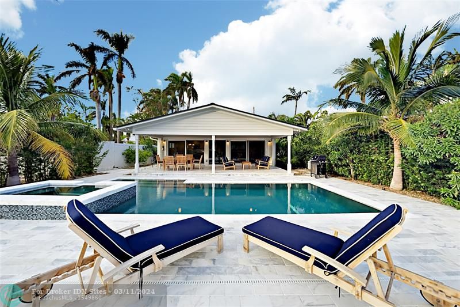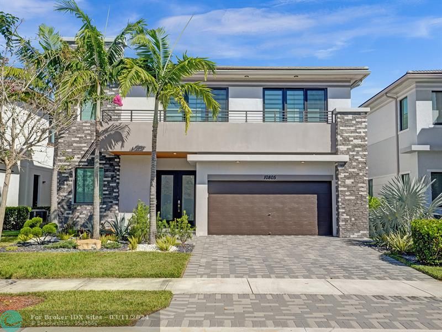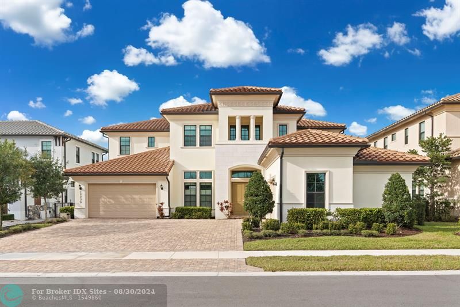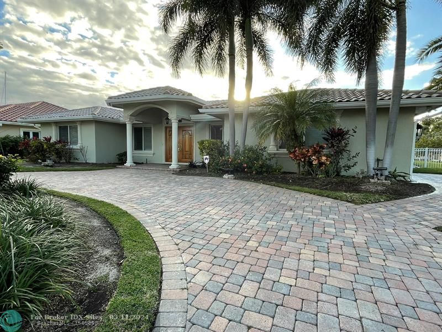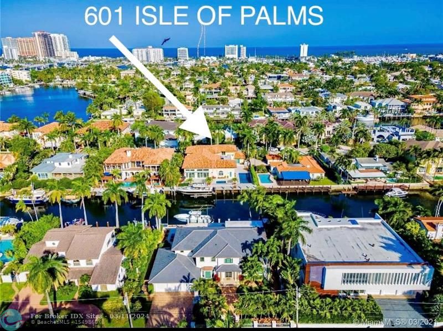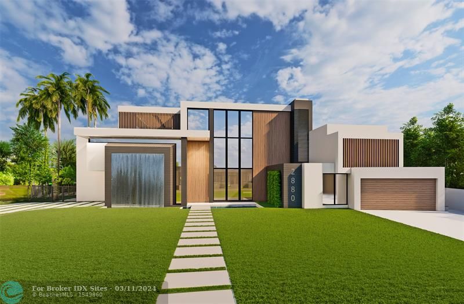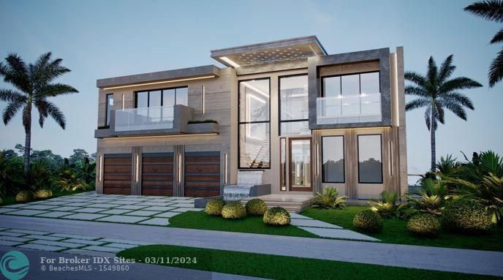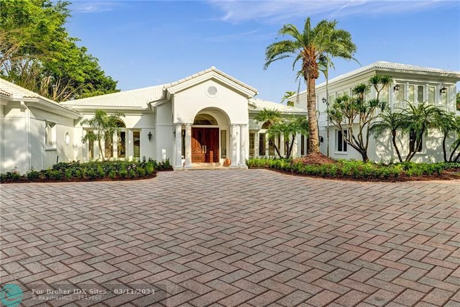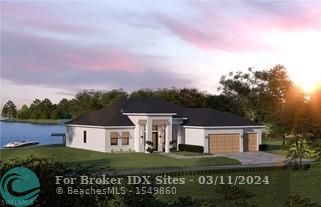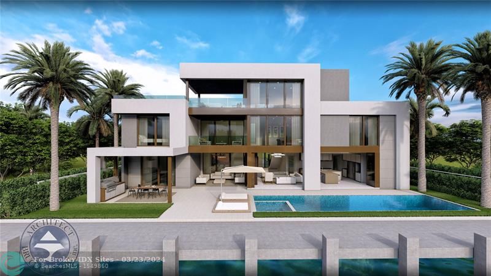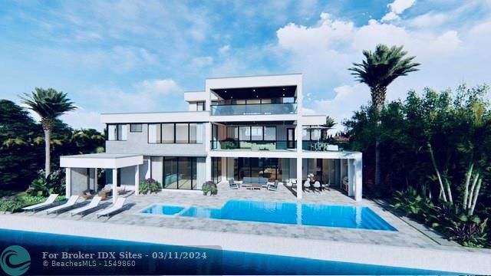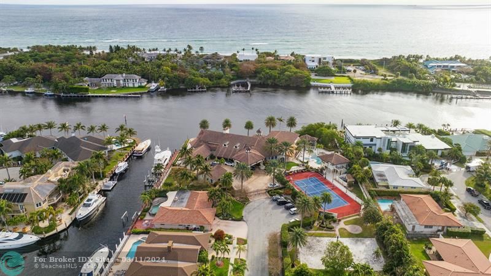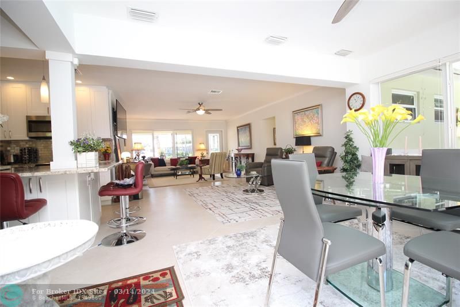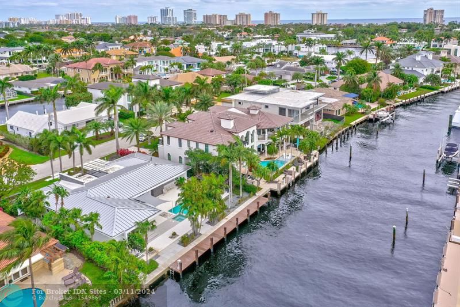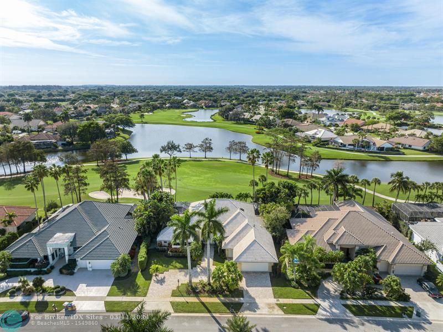417 Coconut Isle Dr, Fort Lauderdale, FL 33301
Priced at Only: $4,300,000
Would you like to sell your home before you purchase this one?
- MLS#: F10416341 ( Single Family )
- Street Address: 417 Coconut Isle Dr
- Viewed: 86
- Price: $4,300,000
- Price sqft: $0
- Waterfront: Yes
- Wateraccess: Yes
- Year Built: 2020
- Bldg sqft: 0
- Bedrooms: 4
- Total Baths: 5
- Full Baths: 4
- 1/2 Baths: 1
- Garage / Parking Spaces: 2
- Days On Market: 374
- Additional Information
- County: BROWARD
- City: Fort Lauderdale
- Zipcode: 33301
- Subdivision: Venice8 12
- Building: Venice8 12
- Provided by: Hot Tropic Properties
- Contact: Christina Picanza
- (954) 249-9888

- DMCA Notice
Description
Is your buyer tired of the modern look? Bring them to this home with a modern twist on the Mediterannean look. Old home was torn down. In final stages of completion on new one. Lot has 50' of waterfront, no fixed bridges on the wider canal on Coconut Isle. Desirable south side of Las Olas Isles. City utilities are underground on street, bridge recently rebuilt & street is being repaved. Over 4200 square feet under air. Home features the master upstairs w/ water views, fireplace and vaulted ceiling. Two more bedrooms upstairs on street side, and office and bonus room in the middle. Downstairs has a open kitchen and guest suite. Split garage plan, floating stairs, electric fireplace. Infinity pool, hottub, built in outdoor grill area w/ underground gas. Ask about boat discount.
Payment Calculator
- Principal & Interest -
- Property Tax $
- Home Insurance $
- HOA Fees $
- Monthly -
Features
Bedrooms / Bathrooms
- Rooms Description: Den/Library/Office, Media Room, Utility Room/Laundry
Building and Construction
- Construction Type: New Construction
- Design Description: Two Story
- Exterior Features: Built-In Grill, Deck, Open Porch
- Floor Description: Other Floors
- Front Exposure: East
- Pool Dimensions: 12 x3
- Roof Description: Barrel Roof
- Year Built Description: Under Construction
Property Information
- Typeof Property: Single
Land Information
- Lot Description: Less Than 1/4 Acre Lot
- Lot Sq Footage: 6250
- Subdivision Information: No Subdiv/Park Info
- Subdivision Name: VENICE8-12
- Subdivision Number: 15
Garage and Parking
- Garage Description: Attached
- Parking Description: Circular Drive
Eco-Communities
- Pool/Spa Description: Below Ground Pool, Heated, Hot Tub
- Water Access: Deeded Dock, Private Dock
- Water Description: Municipal Water
- Waterfront Description: Canal Front, No Fixed Bridges, Ocean Access
- Waterfront Frontage: 50
Utilities
- Cooling Description: Central Cooling, Electric Cooling
- Heating Description: Central Heat, Electric Heat
- Sewer Description: Municipal Sewer
- Sprinkler Description: Auto Sprinkler
- Windows Treatment: Arched Windows, High Impact Windows, Other Windows
Finance and Tax Information
- Tax Year: 2022
Other Features
- Board Identifier: BeachesMLS
- Equipment Appliances: Automatic Garage Door Opener, Dishwasher, Disposal, Dryer, Electric Water Heater, Gas Range, Icemaker, Microwave, Natural Gas, Refrigerator, Self Cleaning Oven, Wall Oven, Washer
- Furnished Info List: Unfurnished
- Geographic Area: Ft Ldale SE (3280;3600;3800)
- Housing For Older Persons: No HOPA
- Interior Features: First Floor Entry, Built-Ins, Closet Cabinetry, Kitchen Island, Fireplace, Volume Ceilings, Walk-In Closets
- Legal Description: VENICE 8-12 B LOT 20 BLK 7
- Parcel Number: 504211150130
- Possession Information: At Closing
- Postal Code + 4: 2425
- Restrictions: No Restrictions
- Section: 11
- Style: WF/Pool/Ocean Access
- Typeof Association: None
- View: Canal
- Views: 86
- Zoning Information: RS-8
Contact Info

- John DeSalvio, REALTOR ®
- Office: 954.470.0212
- Mobile: 954.470.0212
- jdrealestatefl@gmail.com
Property Location and Similar Properties
Nearby Subdivisions
7 Isles Of Las Olas
Aqua Vista Las Olas 7isles
Barcelona Isle
Barcelona Isle 27-10 B
Beverly Heights 1-30 B
Colee Hammock
Colee Hammock 1-17 B
Collee Hammock
Coral Isles
Coral Isles 15-47 B
Coral Isles 15-60 B
Halls Add 1-134 D
Himmarshee Park
Holmberg & Mc Kees
Holmberg & Mc Kees Sub 1-
Idlewyld
Idlewyld 1-19 B
Las Olas
Las Olas Isles
Las Olas Park Corr 6-12 B
Lauderdale Shores Corr
Lauderdale Shores Reamen
Not Applicable
Nurmi Isle
Nurmi Isles Island
Nurmi Isles Island 2
Nurmi Isles Island 3
Nurmi Isles Island No 3
Pelican Isle
Pelican Isle 21-19 B
Rio Vista
Rio Vista C J Hectors Re
Rio Vista C J Hectors Res
Riviera 6-17 B
Riviera Isles
Sea Island
Seven Isles
Stilwell Isles 15-26 B
Stilwell Isles Isle Of Pa
Stranahans Sub
Venice 6-4 B
Venice 8-12 B
Venice Resub
Venice Resub In Blks 3&4
Venice8-12
Victoria Isles
Victoria Isles 15-67 B
Victoria Park
Victoria Park Corr Amd

