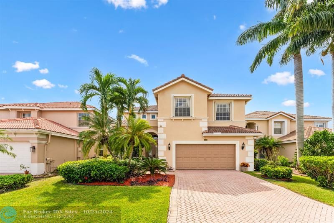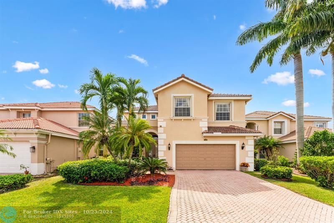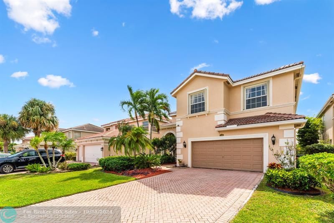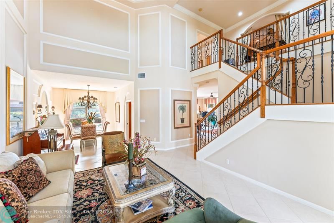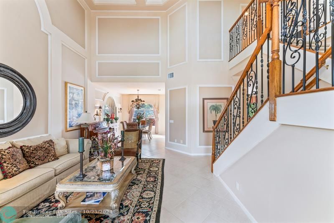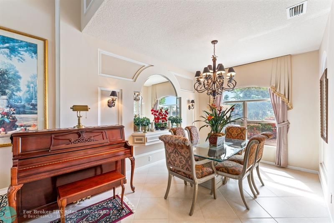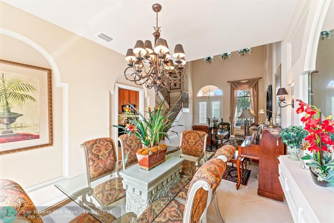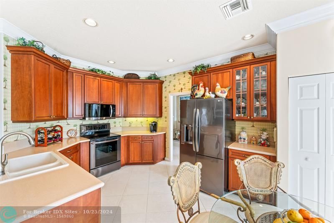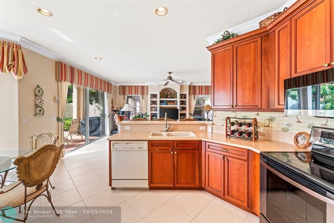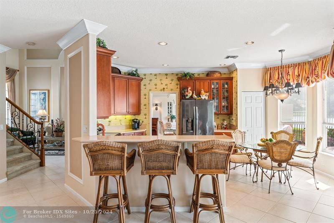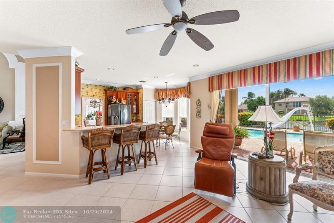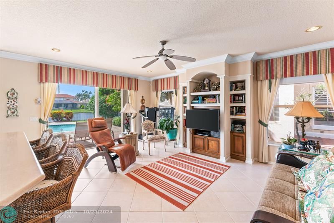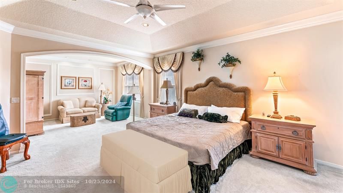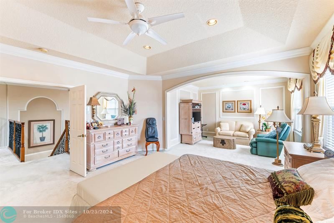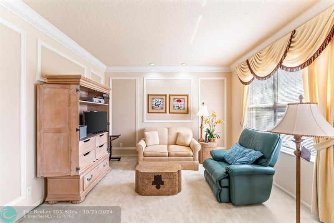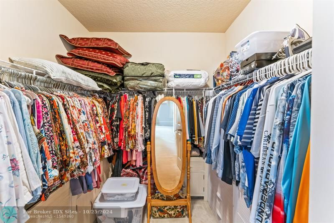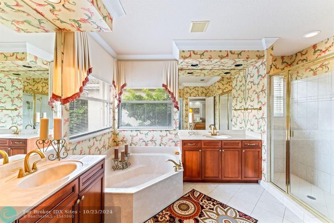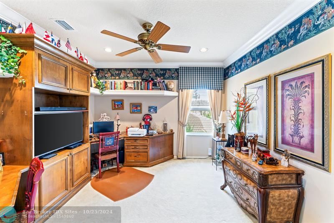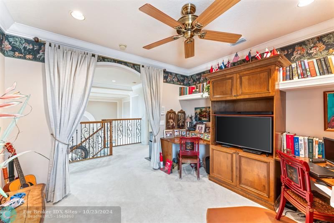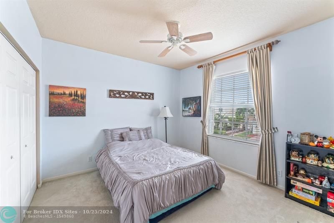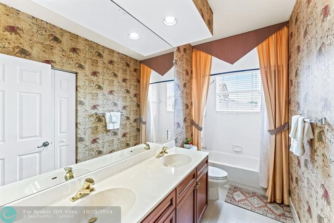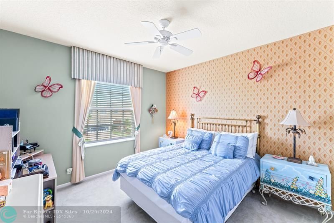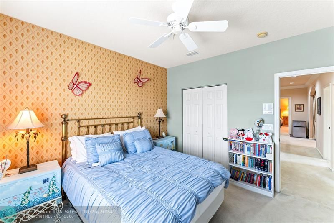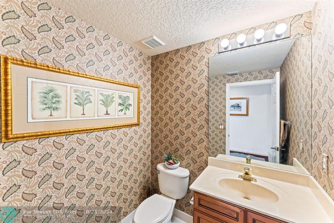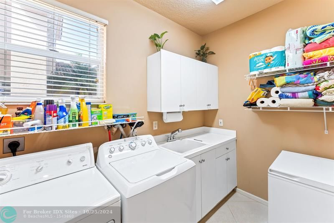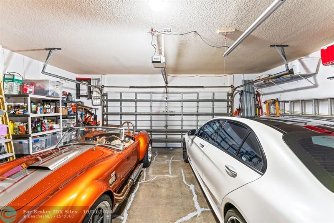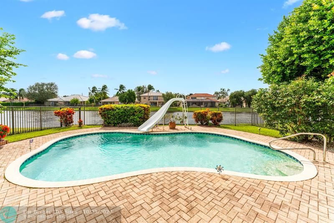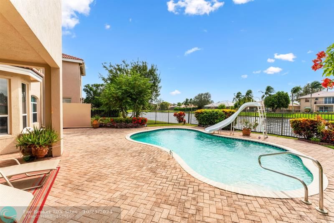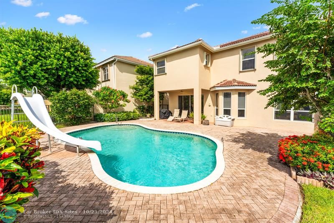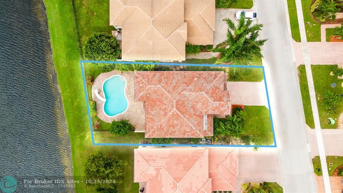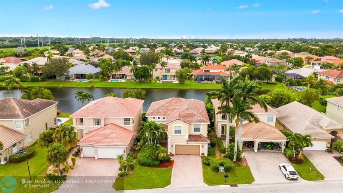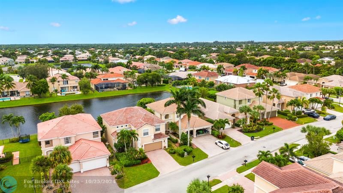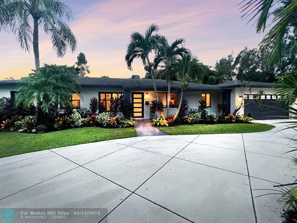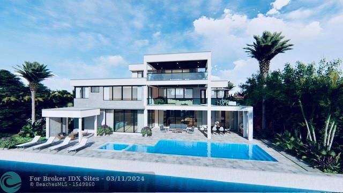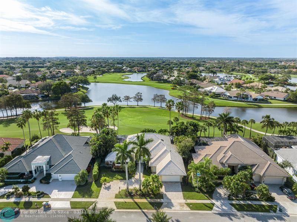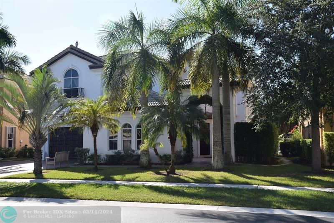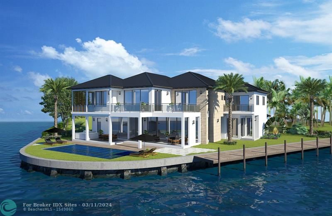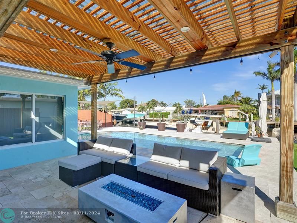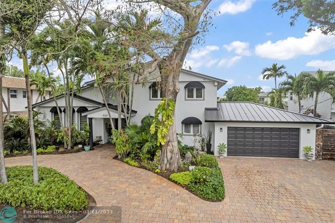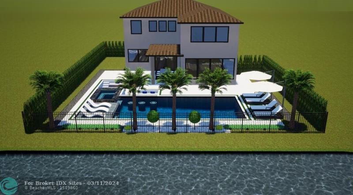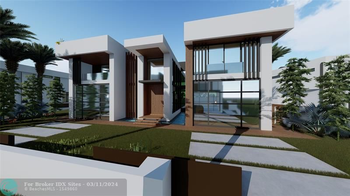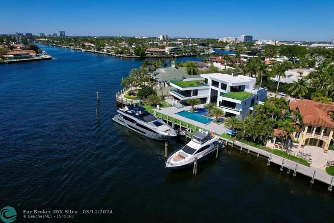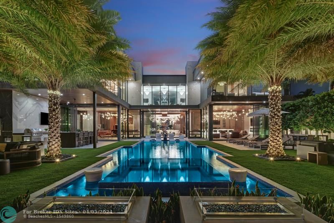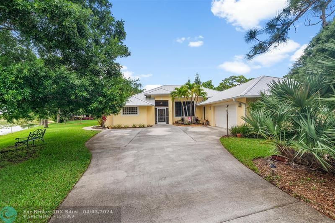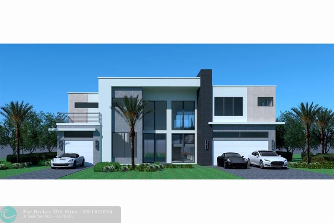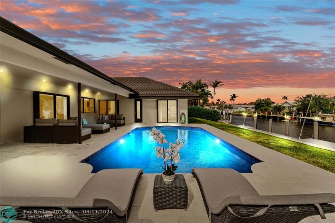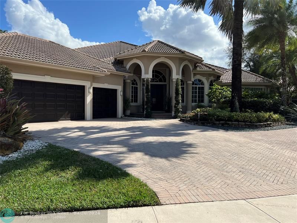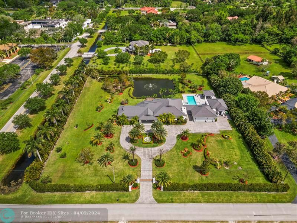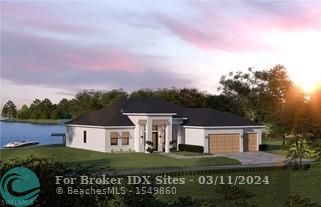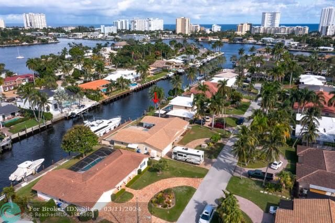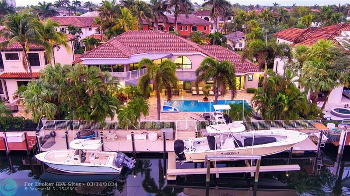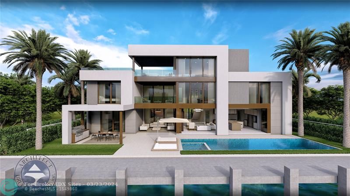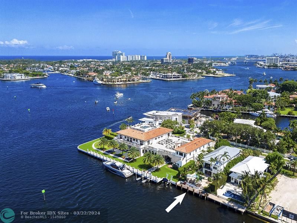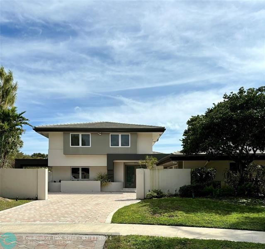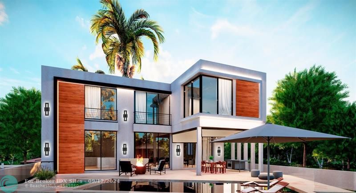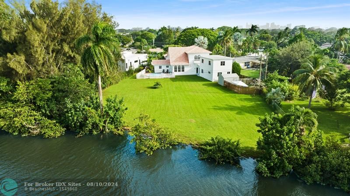11156 Stone Creek St, Wellington, FL 33449
Priced at Only: $760,000
Would you like to sell your home before you purchase this one?
- MLS#: F10468195 ( Single Family )
- Street Address: 11156 Stone Creek St
- Viewed: 6
- Price: $760,000
- Price sqft: $0
- Waterfront: No
- Year Built: 2000
- Bldg sqft: 0
- Bedrooms: 4
- Total Baths: 3
- Full Baths: 2
- 1/2 Baths: 1
- Garage / Parking Spaces: 2
- Days On Market: 85
- Additional Information
- County: PALM BEACH
- City: Wellington
- Zipcode: 33449
- Subdivision: Orange Grove Estates
- Building: Orange Grove Estates
- Elementary School: Panther Run (Palm Beach)
- Middle School: Polo Park
- High School: Wellington
- Provided by: Young Real Estate
- Contact: Paul Young
- (407) 904-0069

- DMCA Notice
Description
This stunning 4 bed, 2.5 bath pool home is a perfect blend of comfort and pride of ownership. As you step inside, you'll be greeted by a spacious formal living room and floor plan
The home features a brand new 2024 tile roof, along with a newer air conditioning system and water heater as well as a central vacuum system. The living areas are bathed in natural light, creating a warm and welcoming atmosphere
The kitchen boasts ample counter space and modern appliances. Each of the four bedrooms offers generous space and closet storage, perfect for families or guests
Located in a desirable neighborhood of Wellington Shores , this home has a private pool and is situated near top rated 'A' schools, shopping, dining, and recreational activities including the national equestrian polo club
Payment Calculator
- Principal & Interest -
- Property Tax $
- Home Insurance $
- HOA Fees $
- Monthly -
Features
Bedrooms / Bathrooms
- Dining Description: Breakfast Area, Formal Dining
- Rooms Description: Den/Library/Office
Building and Construction
- Construction Type: Concrete Block Construction, Stucco Exterior Construction
- Design Description: Two Story
- Exterior Features: Fence, Open Porch
- Floor Description: Carpeted Floors, Tile Floors
- Front Exposure: North
- Pool Dimensions: 28x16
- Roof Description: Curved/S-Tile Roof
- Year Built Description: Resale
Property Information
- Typeof Property: Single
Land Information
- Lot Description: Less Than 1/4 Acre Lot
- Lot Sq Footage: 6177
- Subdivision Information: Clubhouse, Community Pool, Community Tennis Courts, Fitness Center, Mandatory Hoa
- Subdivision Name: Orange Grove Estates
School Information
- Elementary School: Panther Run (Palm Beach)
- High School: Wellington
- Middle School: Polo Park
Garage and Parking
- Garage Description: Attached
- Parking Description: Driveway, Pavers
Eco-Communities
- Pool/Spa Description: Below Ground Pool, Concrete, Gunite
- Water Description: Municipal Water
Utilities
- Cooling Description: Ceiling Fans, Central Cooling
- Heating Description: Central Heat
- Pet Restrictions: No Restrictions
- Sewer Description: Municipal Sewer
- Windows Treatment: Blinds/Shades, Drapes & Rods, Solar Film/Tinted
Finance and Tax Information
- Assoc Fee Paid Per: Monthly
- Home Owners Association Fee: 360
- Dade Assessed Amt Soh Value: 583683
- Dade Market Amt Assessed Amt: 583683
- Tax Year: 2023
Other Features
- Board Identifier: BeachesMLS
- Equipment Appliances: Central Vacuum, Dishwasher, Disposal, Dryer, Electric Range, Electric Water Heater, Microwave, Refrigerator, Washer
- Furnished Info List: Furnished
- Geographic Area: Palm Beach 5730; 5740; 5760; 5770; 5790
- Housing For Older Persons: No HOPA
- Interior Features: First Floor Entry, Pantry, Walk-In Closets
- Legal Description: ORANGE GROVE ESTATES LT 87
- Parcel Number Mlx: 0870
- Parcel Number: 73414426020000870
- Possession Information: At Closing, Quick Closing
- Postal Code + 4: 8332
- Restrictions: Ok To Lease With Res
- Section: 26
- Style: Pool Only
- Typeof Association: Homeowners
- View: Lake
- Zoning Information: PUB-UD
Contact Info

- John DeSalvio, REALTOR ®
- Office: 954.470.0212
- Mobile: 954.470.0212
- jdrealestatefl@gmail.com
Property Location and Similar Properties
Nearby Subdivisions
Acreage & Unrec
Acreage Wellington
Farmington Estates
Farmington Estates, Whitehorse
Isles At Wellington
Isles At Wellington / Bluff Ha
Isles At Wellington / Regatta
Isles At Wellington 01
Isles At Wellington 04
Isles At Wellington 1
Isles At Wellington 2
Isles At Wellington 3
Isles At Wellington 4
Isles At Wellington 5
Isles At Wellington 7
Isles At Wellington 8
Isles At Wellington Pl 1
Isles At Wellington Pl 2
Isles At Wellington Pl 4
Lago Del Sol
N/a
None
Orange Grove Est
Orange Grove Estates
Os Dressage Farm
Palm Glade Ranches - South Sho
Thoroughbred Lake Estates 2
Versailles
Versailles Pud
Wellington
Wellington Reserve
Wellington Shores
Whitehorse Estates
Whitehorse Estates Pl 2
