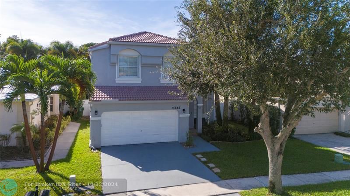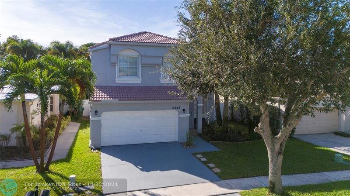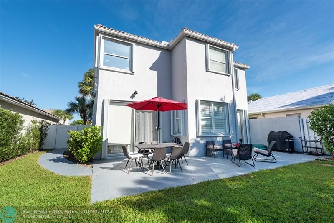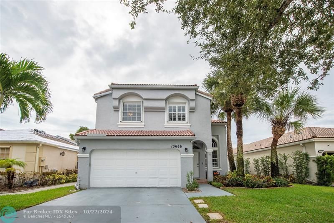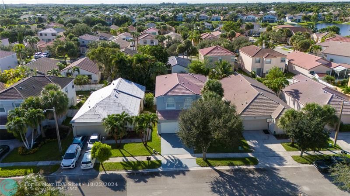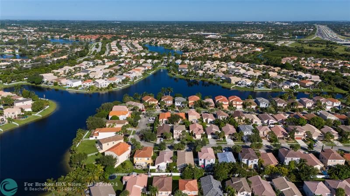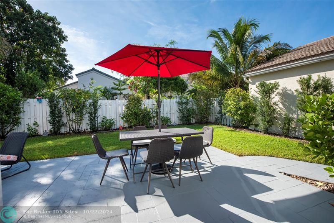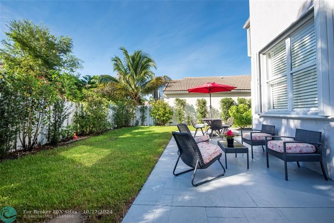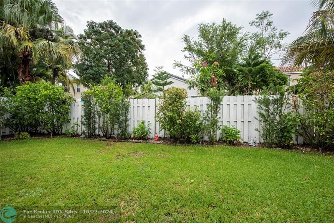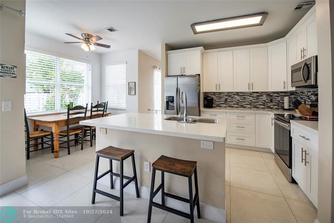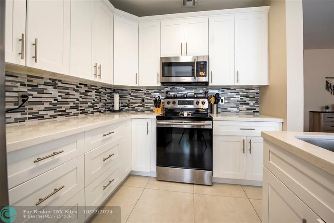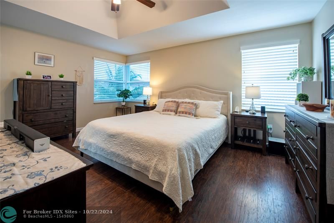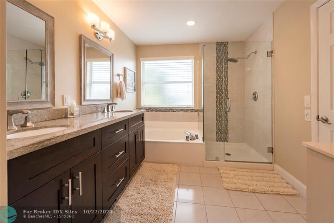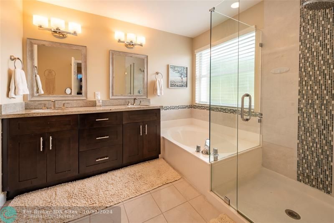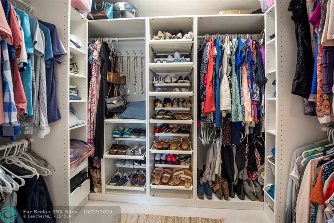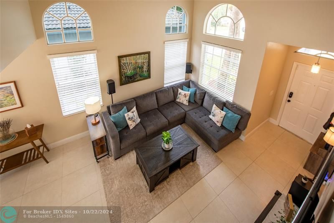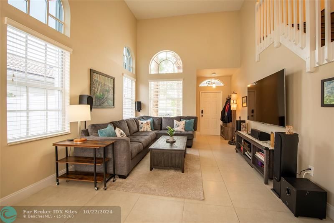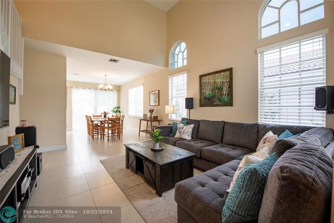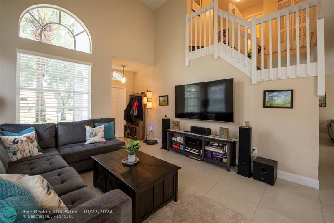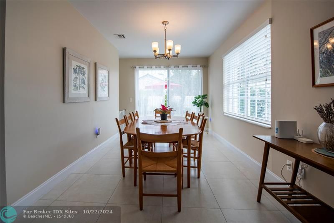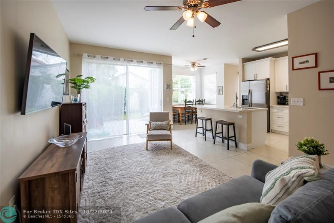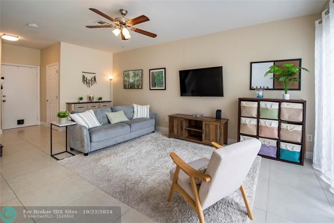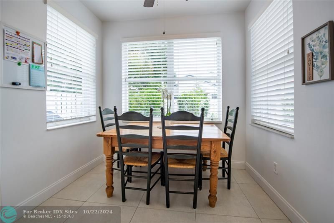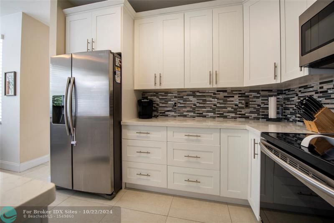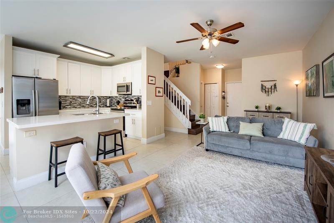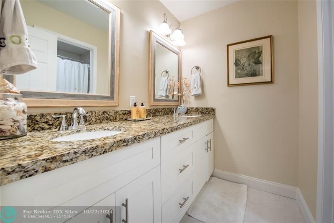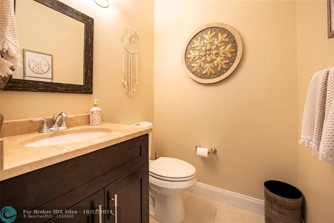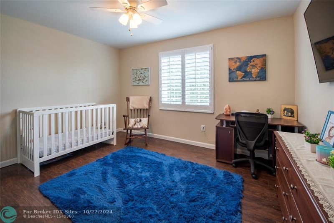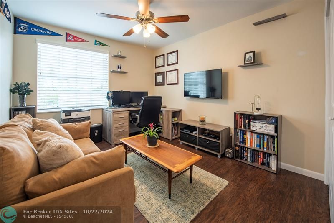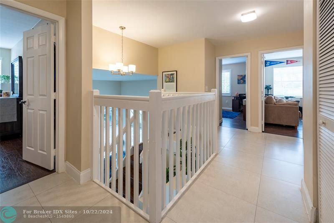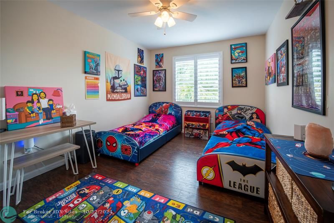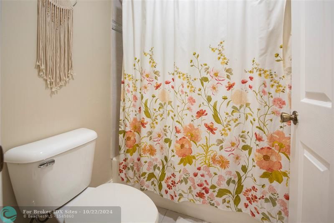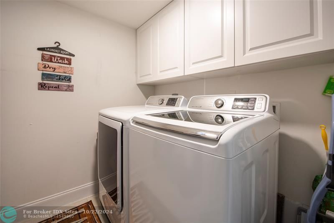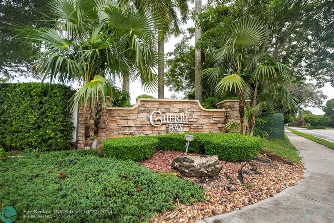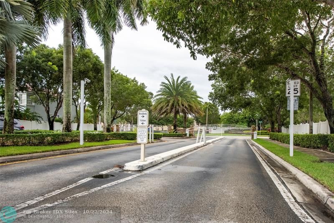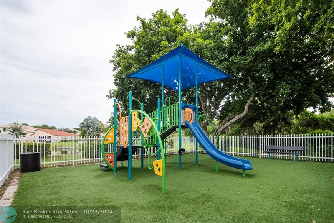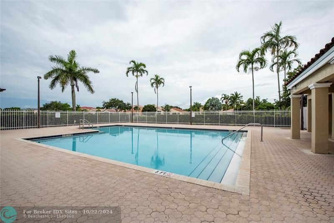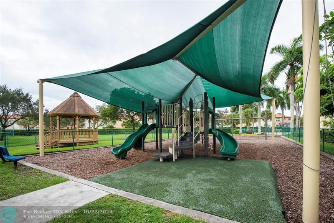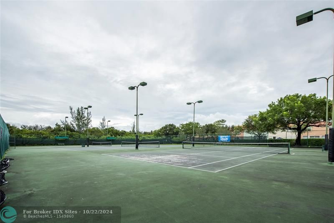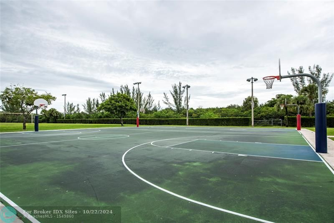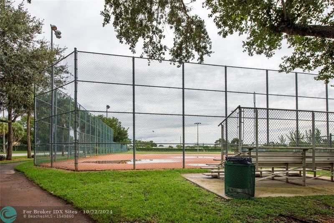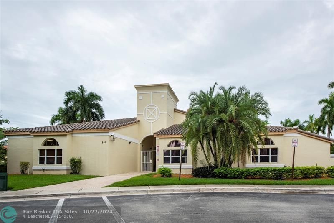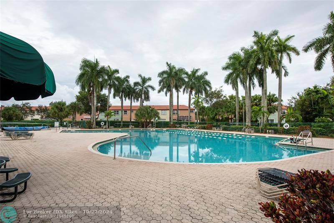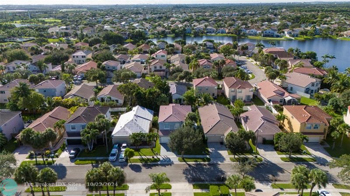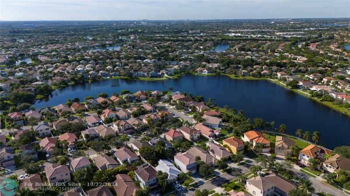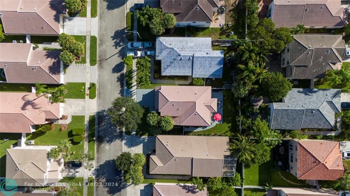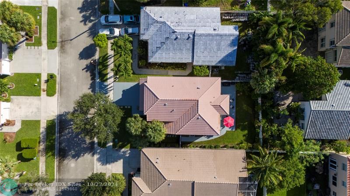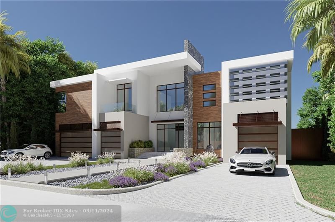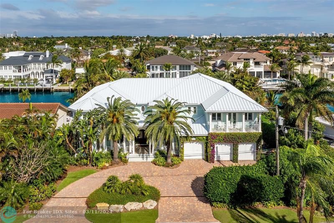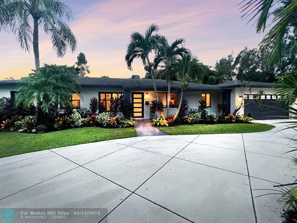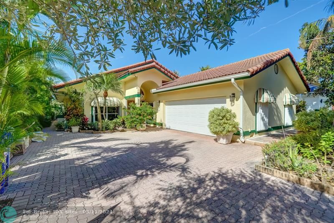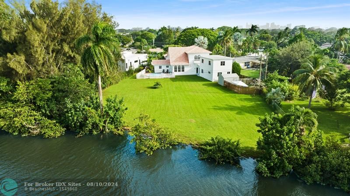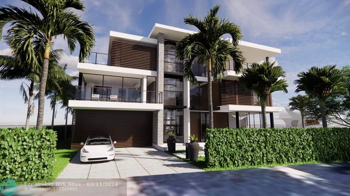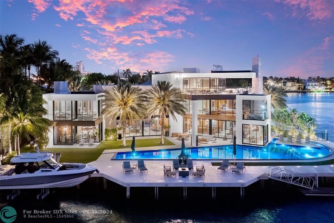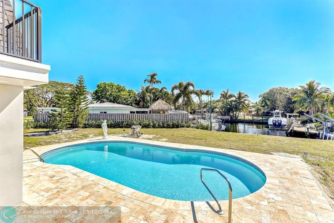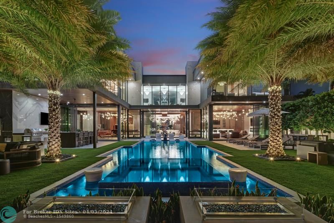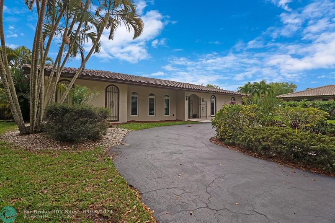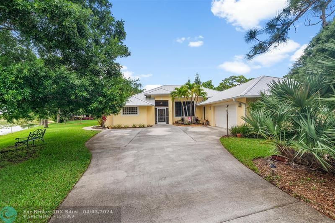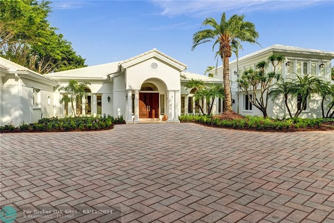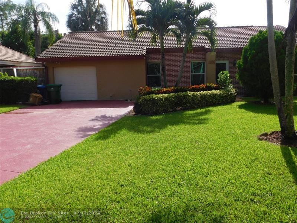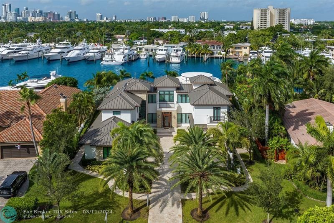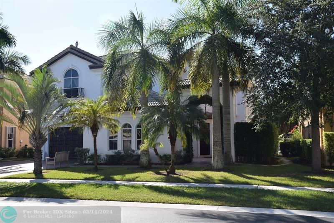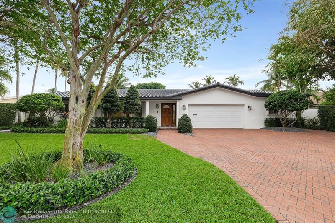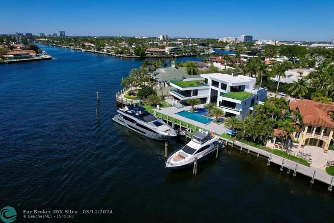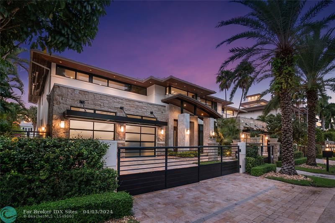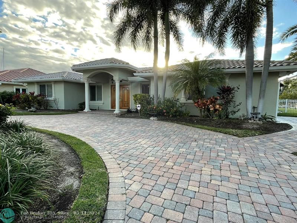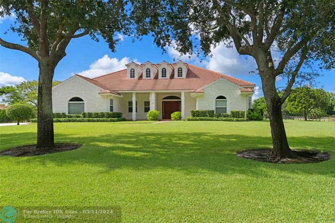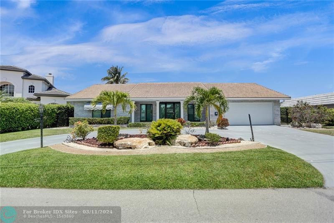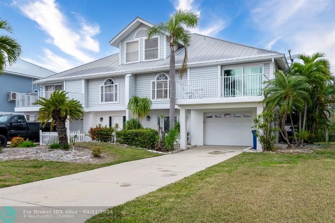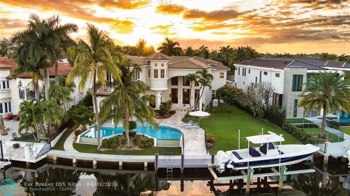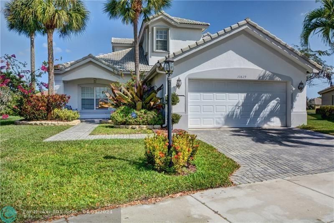15666 14th St, Pembroke Pines, FL 33028
Priced at Only: $695,000
Would you like to sell your home before you purchase this one?
- MLS#: F10465732 ( Single Family )
- Street Address: 15666 14th St
- Viewed: 6
- Price: $695,000
- Price sqft: $261
- Waterfront: No
- Year Built: 1997
- Bldg sqft: 2663
- Bedrooms: 4
- Total Baths: 3
- Full Baths: 2
- 1/2 Baths: 1
- Garage / Parking Spaces: 2
- Days On Market: 45
- Additional Information
- County: BROWARD
- City: Pembroke Pines
- Zipcode: 33028
- Subdivision: Towngate 156 11 B
- Building: Towngate 156 11 B
- Elementary School: Silver Palms
- Middle School: Walter C. Young
- High School: Charles W. Flanagan
- Provided by: Florida State Realty Group Inc
- Contact: Ralph Engeler
- (954) 359-3000

- DMCA Notice
Description
NEW PRICE REDUCTION Beautiful 4 bedroom, two & a half bath home in desirable Cherry Bay, one of Towngate's premiere gated communities! Home is nicely updated throughout & features upgraded kitchen with chef's island, quartz countertops, a dining nook, near the family room. Spacious living room with high ceilings provides for an open feeling. Primary & secondary baths are updated, with dual sinks & stone countertops. Nice, open patio & spacious fenced back yard provides lots of privacy & space for family time or entertaining.
Towngate Master Association has wonderful amenities, including pools, basketball, tennis, playgrounds & clubhouse. Great location near shopping, movies, dining & quick access to I 75, I 595 & only 25 minutes to Fort Lauderdale and MIA airports & beaches.
Payment Calculator
- Principal & Interest -
- Property Tax $
- Home Insurance $
- HOA Fees $
- Monthly -
Features
Bedrooms / Bathrooms
- Dining Description: Breakfast Area, Dining/Living Room
- Rooms Description: Family Room, Utility Room/Laundry
Building and Construction
- Construction Type: Cbs Construction
- Design Description: Two Story, Mediterranean
- Exterior Features: Fence, Patio, Storm/Security Shutters
- Floor Description: Ceramic Floor, Laminate
- Front Exposure: North West
- Roof Description: Barrel Roof, Curved/S-Tile Roof
- Year Built Description: Resale
Property Information
- Typeof Property: Single
Land Information
- Lot Description: Less Than 1/4 Acre Lot
- Lot Sq Footage: 4725
- Subdivision Information: Community Pool, Community Tennis Courts, Playground
- Subdivision Name: Towngate 156-11 B
School Information
- Elementary School: Silver Palms
- High School: Charles W. Flanagan
- Middle School: Walter C. Young
Garage and Parking
- Garage Description: Attached
- Parking Description: Driveway, Other Parking
Eco-Communities
- Water Description: Municipal Water
Utilities
- Cooling Description: Central Cooling, Electric Cooling, Paddle Fans
- Heating Description: Central Heat, Electric Heat
- Pet Restrictions: No Restrictions
- Sewer Description: Municipal Sewer
- Sprinkler Description: Auto Sprinkler
- Windows Treatment: Blinds/Shades, Plantation Shutters, Verticals
Finance and Tax Information
- Assoc Fee Paid Per: Quarterly
- Home Owners Association Fee: 650
- Dade Assessed Amt Soh Value: 508370
- Dade Market Amt Assessed Amt: 508370
- Tax Year: 2023
Other Features
- Board Identifier: BeachesMLS
- Development Name: Cherry Bay
- Equipment Appliances: Automatic Garage Door Opener, Dishwasher, Disposal, Dryer, Electric Range, Electric Water Heater, Refrigerator, Smoke Detector, Wall Oven, Washer
- Furnished Info List: Unfurnished
- Geographic Area: Hollywood Central West (3980;3180)
- Housing For Older Persons: No HOPA
- Interior Features: First Floor Entry, Closet Cabinetry, Laundry Tub, Roman Tub, Volume Ceilings, Walk-In Closets
- Legal Description: TOWNGATE 156-11 B POR PAR D DESC AS COMM SOUTH MOST SW COR OF SAID PAR D;ELY & SELY ALG ARC OF CURVE 400.54 TO P/T;SE 575.24 TO P/C;SELY, ELY
- Parcel Number Mlx: 0330
- Parcel Number: 514009130330
- Possession Information: At Closing, Negotiable
- Postal Code + 4: 1644
- Restrictions: Assoc Approval Required, Ok To Lease With Res, Other Restrictions
- Style: No Pool/No Water
- Typeof Association: Homeowners
- View: Garden View
- Zoning Information: PUD
Contact Info

- John DeSalvio, REALTOR ®
- Office: 954.470.0212
- Mobile: 954.470.0212
- jdrealestatefl@gmail.com
Property Location and Similar Properties
Nearby Subdivisions
Governor's Run @ Town Gate
Pembroke Falls - Ph 1
Pembroke Falls - Phase 1
Pembroke Falls Ph 5 164-7
Pembroke Falls Sanctuary
Pembroke Falls-pelican Trace
Pembroke Falls-phase 1 15
Pembroke Falls-phase 4a
Pembroke Falls-phase 4a 1
Pembroke Isles
Pembroke Pines Regional
Spring Valley Estates
Towngate
Towngate 156-11 B
Towngate 15611 B
Waterside At Spring Valley
Westfork 1 150-43 B
Westfork 1 Plat
Westfork I 150-43 B
Westfork I Plat
