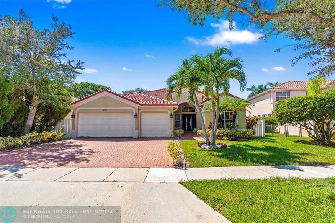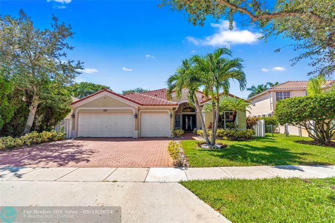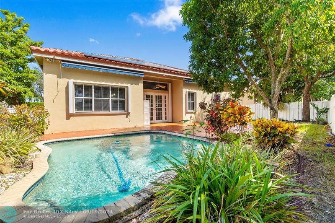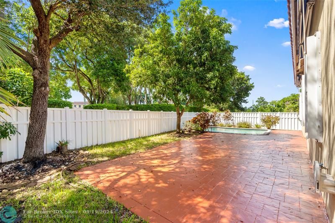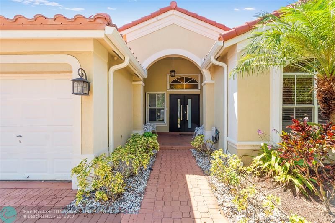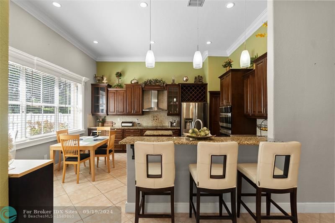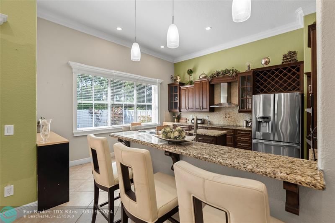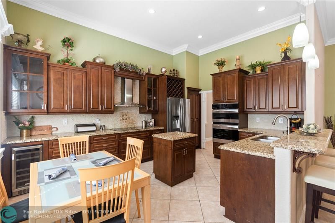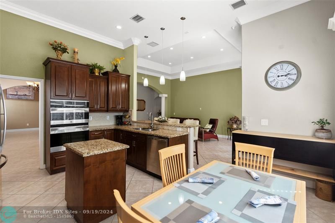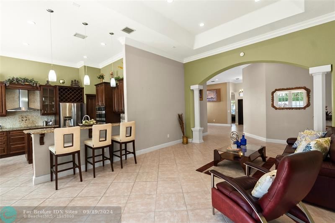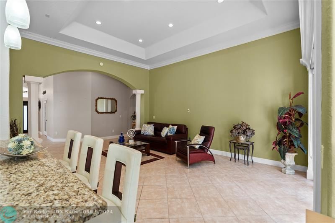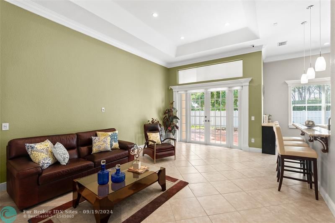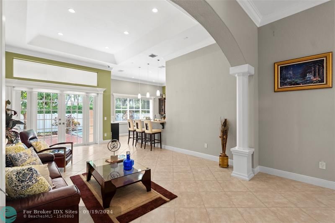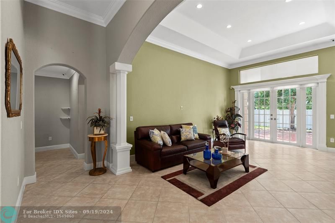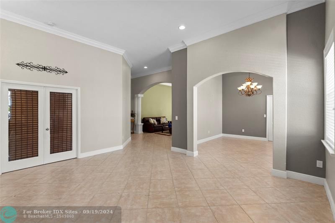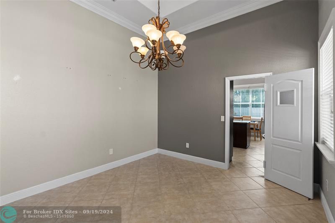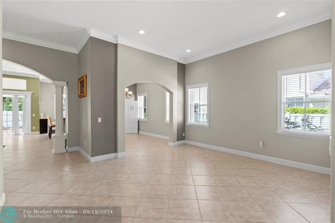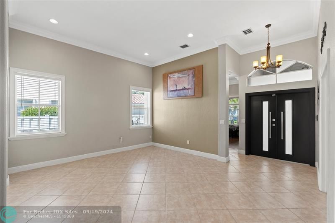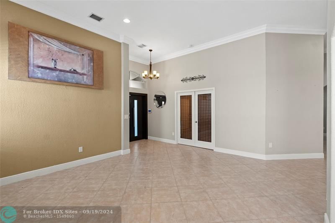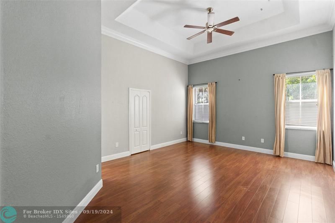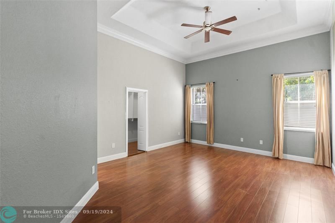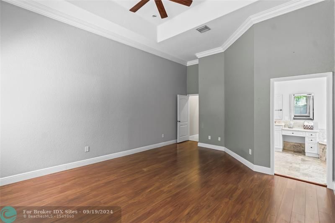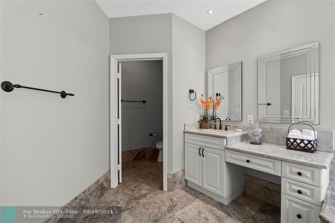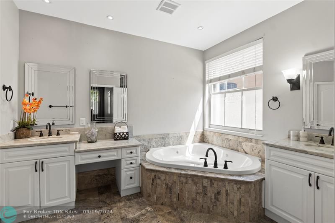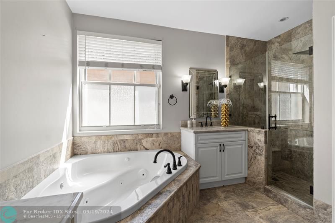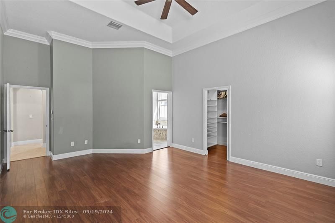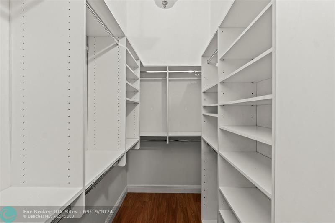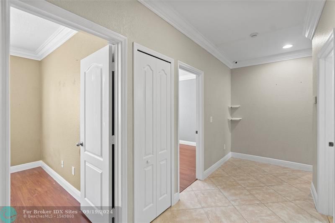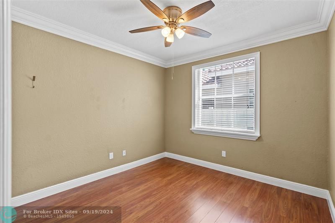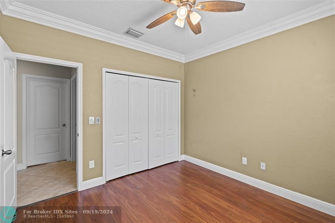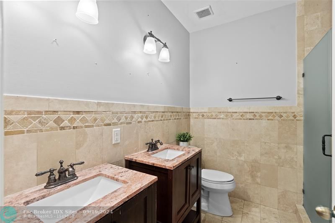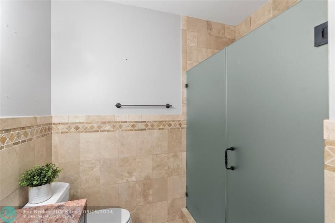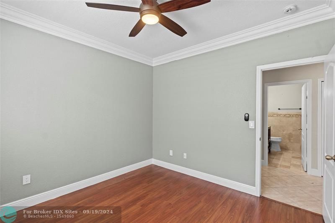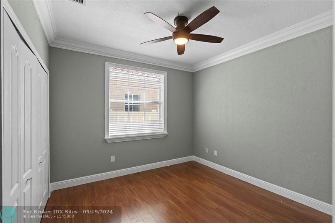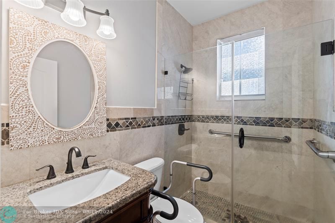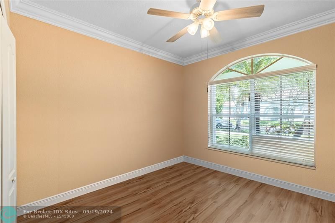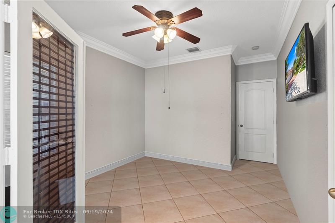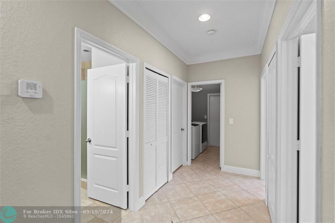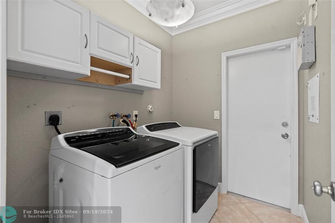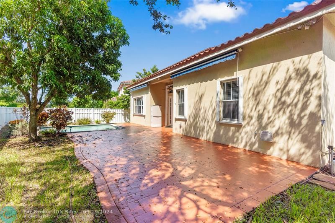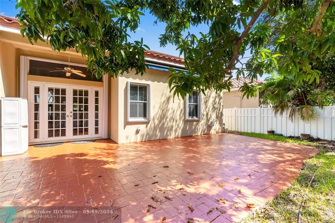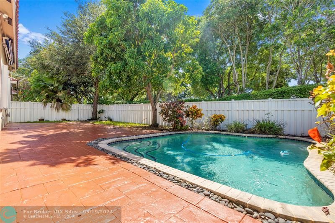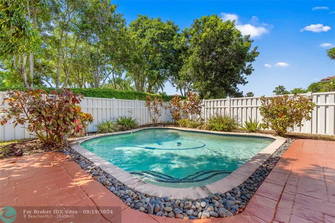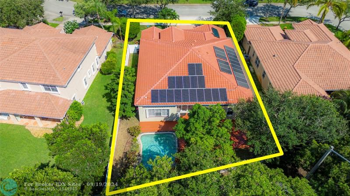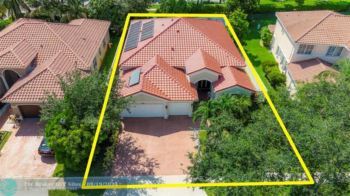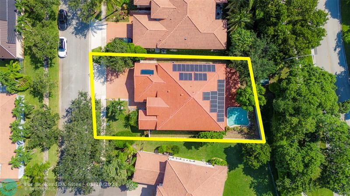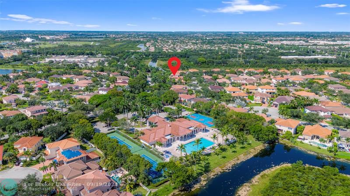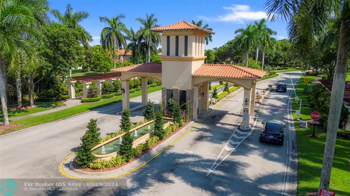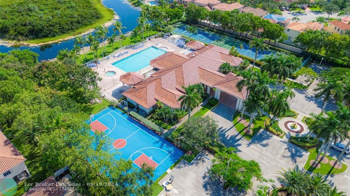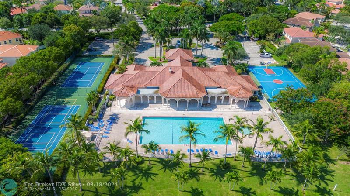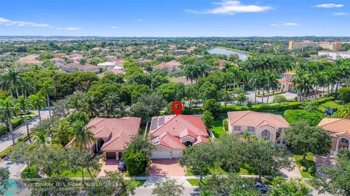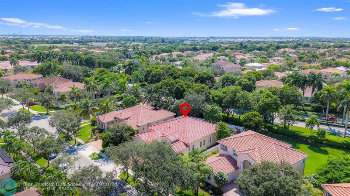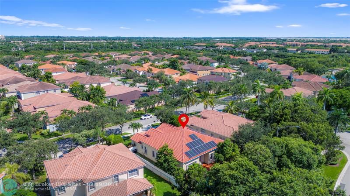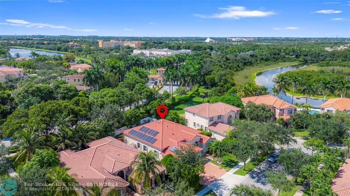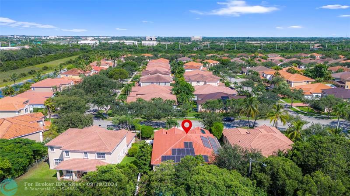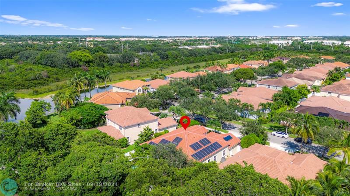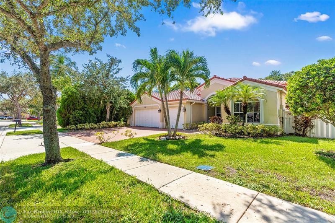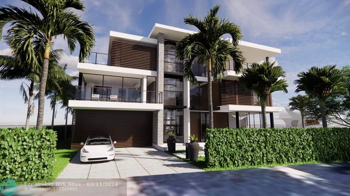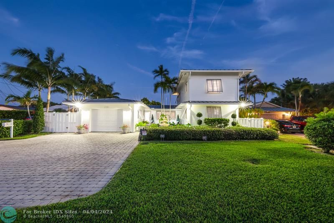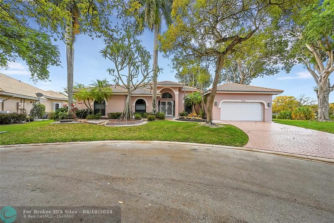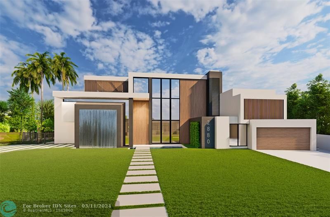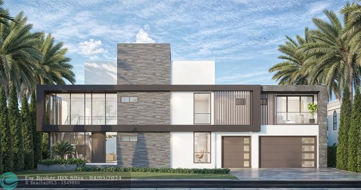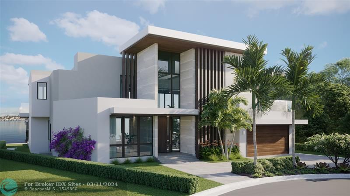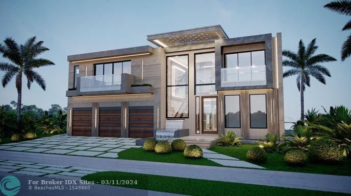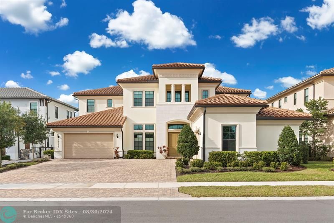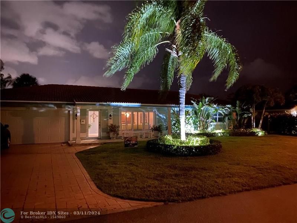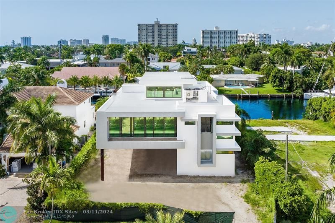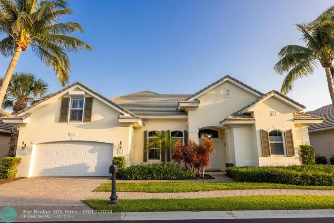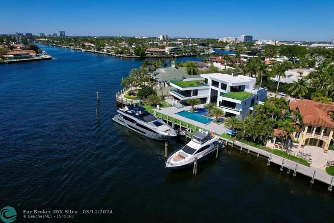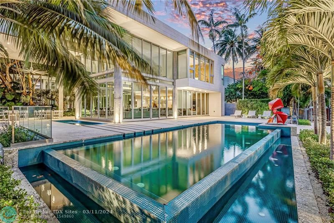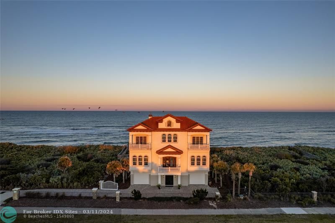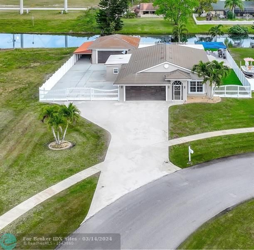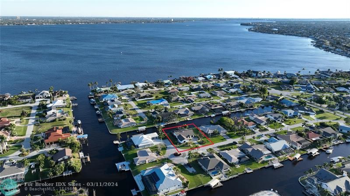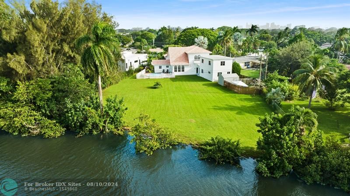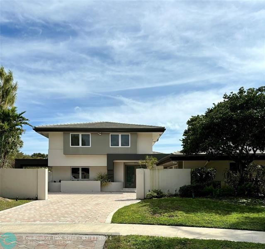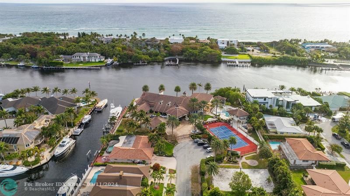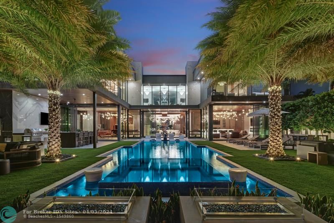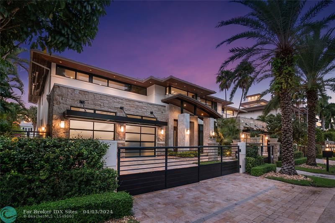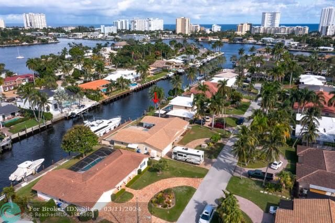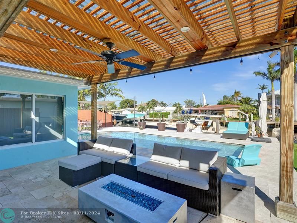3616 163rd Ave, Miramar, FL 33027
Priced at Only: $825,000
Would you like to sell your home before you purchase this one?
- MLS#: F10461860 ( Single Family )
- Street Address: 3616 163rd Ave
- Viewed: 3
- Price: $825,000
- Price sqft: $259
- Waterfront: No
- Year Built: 2000
- Bldg sqft: 3191
- Bedrooms: 5
- Total Baths: 3
- Full Baths: 3
- Garage / Parking Spaces: 2
- Days On Market: 66
- Additional Information
- County: BROWARD
- City: Miramar
- Zipcode: 33027
- Subdivision: Nautica 164 36 B
- Building: Nautica 164 36 B
- Elementary School: Dolphin Bay
- Middle School: Glades (Broward)
- High School: Everglades
- Provided by: RE/MAX Select Group
- Contact: Sharon Flood
- (954) 874-2500

- DMCA Notice
Description
Discover your dream home in this stunning 5 BD, 3 BA, one story gem in a gated community. Enjoy peace of mind with a new roof & energy efficient solar panels & accordion shutters. Beautifully remodeled kitchen features stainless appliances, double oven, wine cooler, wood cabinets and granite countertops that seamlessly flow into a family roomperfect for entertaining. The split floor plan offers spacious rooms, crown molding and soaring volume ceilings creating an open airy feel. Retreat to the primary bedroom with custom closet cabinetry and an updated ensuite bathroom boasting granite counters, a soaker tub & large shower. Relax outdoors in your private oasis with a fenced yard, sparkling splash pool & two retractable awnings. All of the copper plumbing was replaced with PVC pipes.
Payment Calculator
- Principal & Interest -
- Property Tax $
- Home Insurance $
- HOA Fees $
- Monthly -
Features
Bedrooms / Bathrooms
- Dining Description: Breakfast Area, Formal Dining, Snack Bar/Counter
- Rooms Description: Den/Library/Office, Family Room, Storage Room, Utility Room/Laundry
Building and Construction
- Construction Type: Concrete Block Construction, Cbs Construction
- Design Description: One Story, Ranch
- Exterior Features: Exterior Lighting, Fence, Open Porch, Patio, Solar Panels, Storm/Security Shutters
- Floor Description: Laminate, Tile Floors
- Front Exposure: East
- Pool Dimensions: 15x15
- Roof Description: Concrete Roof, Curved/S-Tile Roof
- Year Built Description: Resale
Property Information
- Typeof Property: Single
Land Information
- Lot Description: Less Than 1/4 Acre Lot
- Lot Sq Footage: 8299
- Subdivision Information: Clubhouse, Community Pool, Community Tennis Courts, Fitness Center, Gate Guarded, Maintained Community, Management On Site, Sidewalks, Street Lights
- Subdivision Name: Nautica 164-36 B
School Information
- Elementary School: Dolphin Bay
- High School: Everglades
- Middle School: Glades (Broward)
Garage and Parking
- Garage Description: Attached
- Parking Description: Covered Parking, Driveway, Pavers
- Parking Restrictions: No Rv/Boats
Eco-Communities
- Pool/Spa Description: Below Ground Pool, Equipment Stays
- Water Description: Municipal Water
Utilities
- Cooling Description: Ceiling Fans, Central Cooling, Electric Cooling
- Heating Description: Central Heat, Electric Heat
- Pet Restrictions: No Aggressive Breeds
- Sewer Description: Municipal Sewer
- Sprinkler Description: Auto Sprinkler, Well Sprinkler
- Windows Treatment: Blinds/Shades
Finance and Tax Information
- Assoc Fee Paid Per: Monthly
- Home Owners Association Fee: 268
- Dade Assessed Amt Soh Value: 652450
- Dade Market Amt Assessed Amt: 652450
- Tax Year: 2023
Other Features
- Board Identifier: BeachesMLS
- Development Name: Tahiti Isle-Nautica
- Equipment Appliances: Automatic Garage Door Opener, Dishwasher, Disposal, Dryer, Electric Range, Microwave, Refrigerator, Self Cleaning Oven, Wall Oven, Washer
- Furnished Info List: Unfurnished
- Geographic Area: Hollywood South West (3990;3190)
- Housing For Older Persons: No HOPA
- Interior Features: First Floor Entry, Closet Cabinetry, Pantry, Roman Tub, 3 Bedroom Split, Volume Ceilings, Walk-In Closets
- Legal Description: NAUTICA PLAT 164-36 B LOT 2 BLK 1
- Parcel Number Mlx: 0020
- Parcel Number: 514029040020
- Possession Information: Funding
- Postal Code + 4: 4510
- Restrictions: Ok To Lease
- Section: 29
- Special Information: As Is
- Style: Pool Only
- Typeof Association: Homeowners
- View: Garden View, Pool Area View
- Zoning Information: RS-5
Contact Info

- John DeSalvio, REALTOR ®
- Office: 954.470.0212
- Mobile: 954.470.0212
- jdrealestatefl@gmail.com
Property Location and Similar Properties
Nearby Subdivisions
Biltmore Estates
Everglades Sugar & Land Co
Miramar Patio Homes
Monarch Lakes
Monarch Lakes/vineyards
Monte Carlo Estates
Nautica 164-36 B
North 29 Assoc 171-1 B
Pod 1 At Monarch Lakes
Pod 10 At Monarch Lakes
Pod 11 At Monarch Lakes 1
Pod 13 At Monarch Lakes 1
Pod 7 At Monarch Lakes 16
Pod 8 At Monarch Lakes 16
Reserve At Huntington
Reserve At Huntington 174
Riviera Isles
Riviera Isles I
Riviera Isles I 167-28 B
Riviera Isles Ii
Riviera Isles Ii 170-53 B
Riviera Isles Iii 172-36
Silver Falls
Silver Falls 172-149 B
Silver Shores (parcels A
Silver Shores Parcels A T
Silver Shores Parcels H T
Windsor Palms 160-17 B
