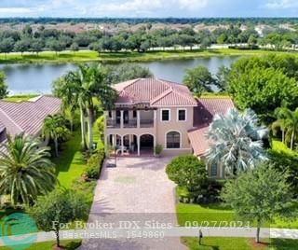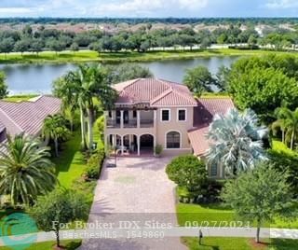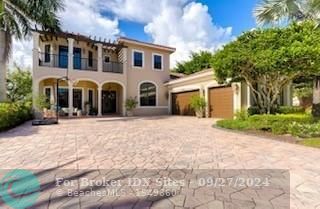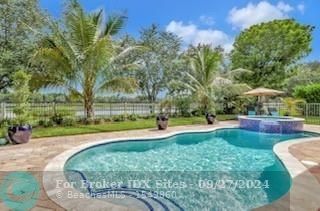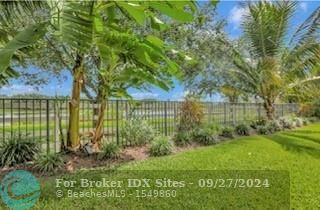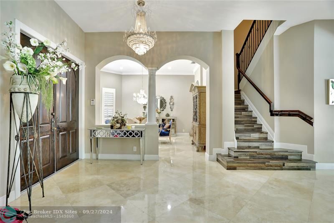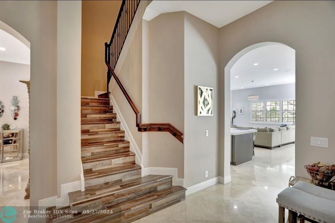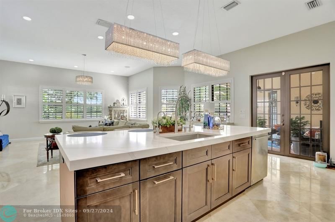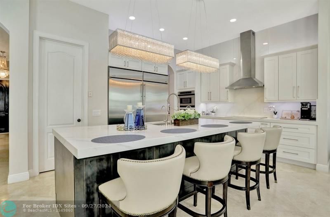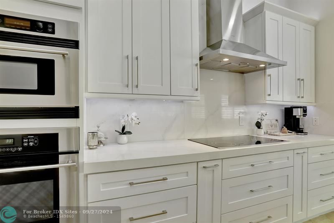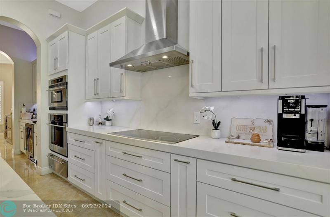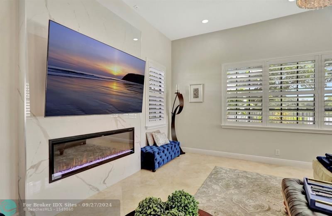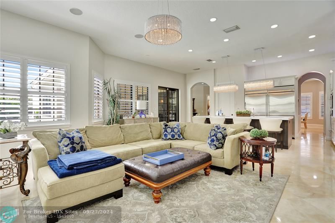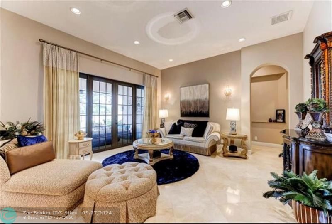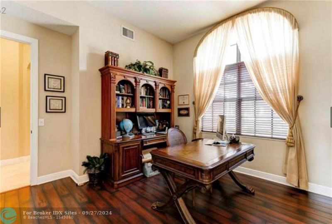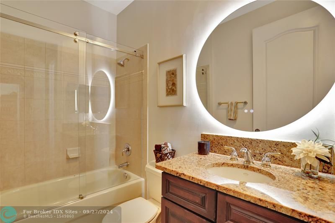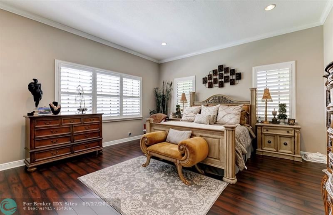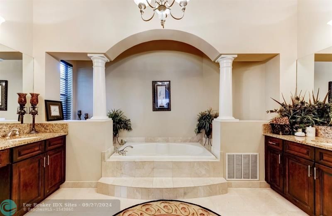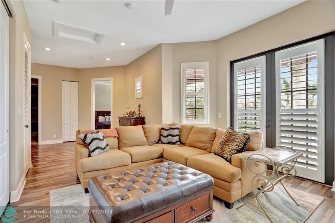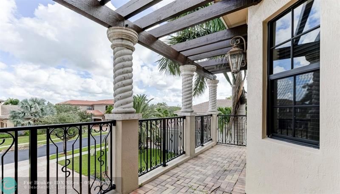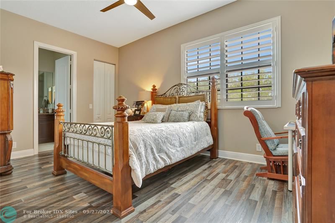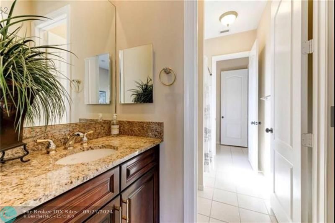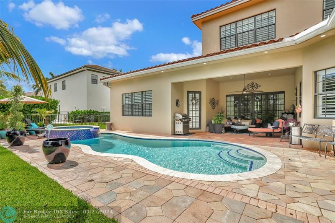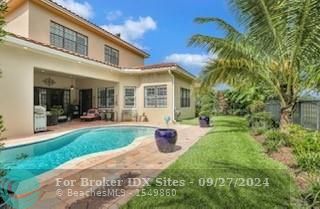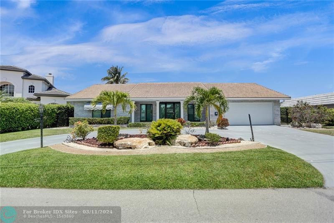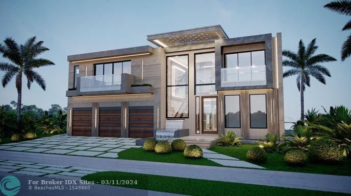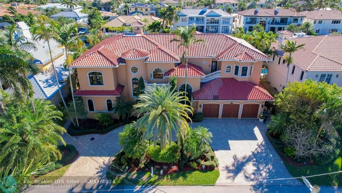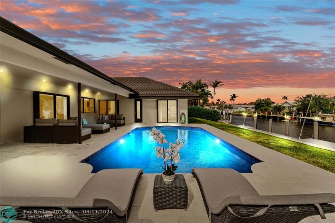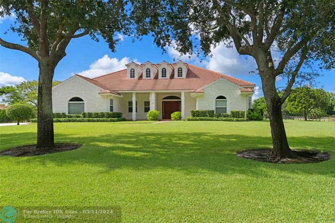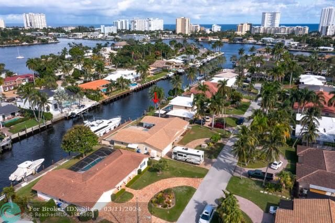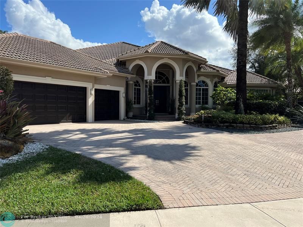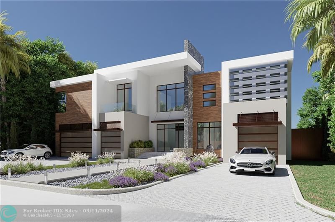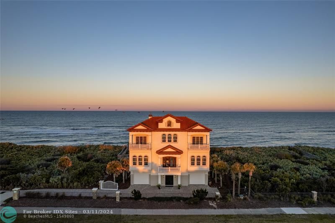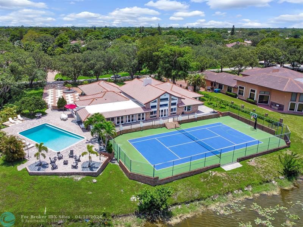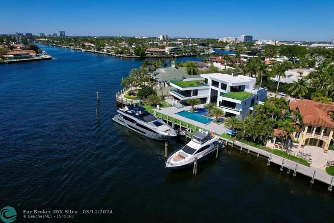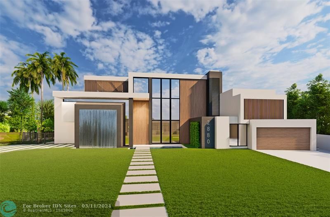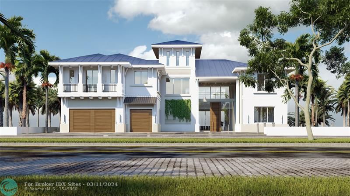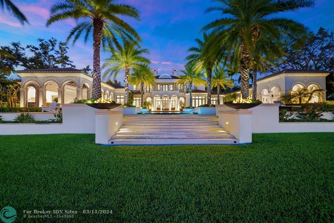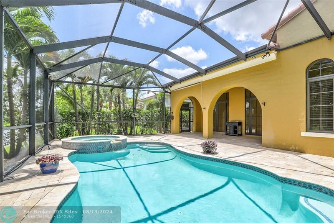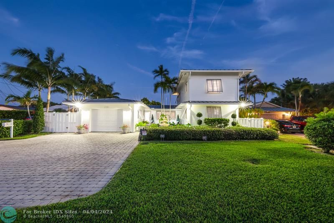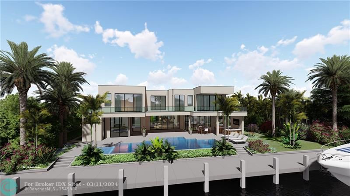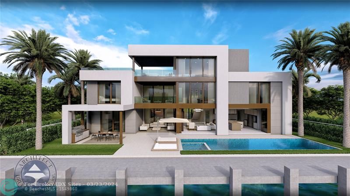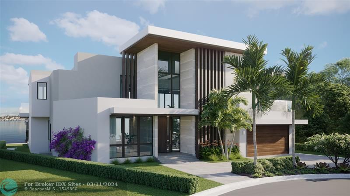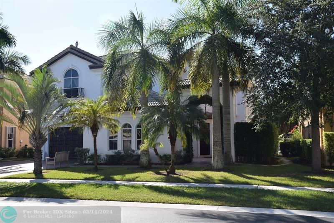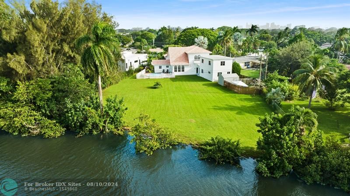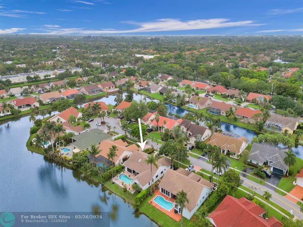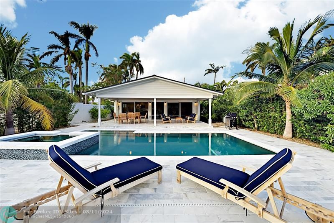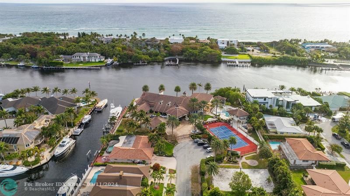10420 Majestic Ct, Parkland, FL 33076
Priced at Only: $1,525,000
Would you like to sell your home before you purchase this one?
- MLS#: F10461617 ( Single Family )
- Street Address: 10420 Majestic Ct
- Viewed: 9
- Price: $1,525,000
- Price sqft: $0
- Waterfront: Yes
- Wateraccess: Yes
- Year Built: 2006
- Bldg sqft: 0
- Bedrooms: 5
- Total Baths: 4
- Full Baths: 4
- Garage / Parking Spaces: 3
- Days On Market: 123
- Additional Information
- County: BROWARD
- City: Parkland
- Zipcode: 33076
- Subdivision: Parkland Estates 174 69
- Building: Parkland Estates 174 69
- Elementary School: Heron Heights
- Middle School: Westglades
- High School: Marjory Stoneman Douglas
- Provided by: LoKation
- Contact: Candice Dillow-Spang
- (954) 545-5583

- DMCA Notice
Description
Price reduced. Come see this house on Sat the 9 Nov. This 5/4 + LOFT & OFFICE, 3CG drive fits 8+cars. New exterior & interior paint. Polished travertine & wood look flooring. New plantation shutters. Impact windows/doors. Spacious bedrooms/closets. Master/M Bath, Office, 1 Full Bath are downstairs. Remodeled kitchen/butlers pantry with wine cooler. New island, counters, many tall cabinets for space. New Chandeliers. Floor to ceiling marble wall & fireplace installed. Enjoy newly resurfaced pool/coping/tiles, has been converted to saltwater. Back fence installed for kids/pets privacy. Assoc. includes gates & lawn care. Enjoy a peaceful water view from your covered lanai. Ready for move in. Located adjacent Pine Trails Park, A schools, golf courses & shopping. Call today for an appt.
Payment Calculator
- Principal & Interest -
- Property Tax $
- Home Insurance $
- HOA Fees $
- Monthly -
Features
Bedrooms / Bathrooms
- Rooms Description: Den/Library/Office, Family Room, Loft, Utility Room/Laundry
Building and Construction
- Construction Type: Cbs Construction
- Design Description: Two Story
- Exterior Features: Fence, Open Balcony, Patio
- Floor Description: Marble Floors, Vinyl Floors
- Front Exposure: East
- Pool Dimensions: 15x30
- Roof Description: Curved/S-Tile Roof
- Year Built Description: Resale
Property Information
- Typeof Property: Single
Land Information
- Lot Description: 1/4 To Less Than 1/2 Acre Lot
- Lot Sq Footage: 12715
- Subdivision Information: Mandatory Hoa, Paved Road, Sidewalks
- Subdivision Name: PARKLAND ESTATES 174 69
School Information
- Elementary School: Heron Heights
- High School: Marjory Stoneman Douglas
- Middle School: Westglades
Garage and Parking
- Garage Description: Attached
- Parking Description: Driveway
Eco-Communities
- Pool/Spa Description: Below Ground Pool, Salt Chlorination
- Storm Protection Impact Glass: Complete
- Water Access: None
- Water Description: Municipal Water
- Waterfront Description: Lake Front
- Waterfront Frontage: 100
Utilities
- Cooling Description: Ceiling Fans, Central Cooling
- Heating Description: Central Heat
- Pet Restrictions: No Restrictions
- Sewer Description: Municipal Sewer
- Sprinkler Description: Auto Sprinkler
- Windows Treatment: Impact Glass, Plantation Shutters
Finance and Tax Information
- Assoc Fee Paid Per: Monthly
- Home Owners Association Fee: 430
- Dade Assessed Amt Soh Value: 18724
- Tax Year: 2023
Other Features
- Board Identifier: BeachesMLS
- Equipment Appliances: Automatic Garage Door Opener, Dishwasher, Disposal, Dryer, Electric Range, Electric Water Heater, Icemaker, Microwave, Refrigerator, Self Cleaning Oven, Smoke Detector, Wall Oven, Washer, Water Softener/Filter Owned
- Furnished Info List: Unfurnished
- Geographic Area: North Broward 441 To Everglades (3611-3642)
- Housing For Older Persons: No HOPA
- Interior Features: Kitchen Island, Fireplace-Decorative, Laundry Tub, Pantry, Split Bedroom, Walk-In Closets
- Legal Description: PARKLAND ESTATES 174 69 B LOT 21
- Open House Upcoming: Public: Sat Nov 9, 11:00AM-1:00PM
- Parcel Number: 474133040210
- Possession Information: At Closing, Lease back
- Postal Code + 4: 4803
- Restrictions: Assoc Approval Required, Ok To Lease
- Section: 33
- Style: WF/Pool/No Ocean Access
- Typeof Association: Homeowners
- View: Pool Area View, Water View
- Zoning Information: RS-2.5
Contact Info
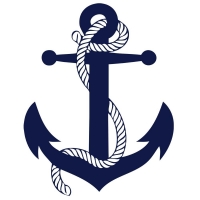
- John DeSalvio, REALTOR ®
- Office: 954.470.0212
- Mobile: 954.470.0212
- jdrealestatefl@gmail.com
Property Location and Similar Properties
Nearby Subdivisions
Bruschi Prop 180-105 B
Bruschi Property
Cascata
Cascata At Miralago
Cascata@miralago
Debuys 180-147 B
Debuys Plat
Debuys Plat Miralago
Debuys Replat No 2
Four Seasons
Fox Ridge
Fox Ridge 157-8 B
Heron Bay
Heron Bay Central 171-23
Heron Bay East
Heron Bay East 169-105 B
Heron Bay North
Heron Bay North 2 173-181
Heron Bay North 4
Heron Bay North Plat 2
Heron Bay Northeast 173-9
Heron Bay Northwest 167-1
Heron Bay/olde Brooke
Heron Bay/sable Pointe
Meadow Run
Meadow Run 151-6 B
Miralago
Miralago At Parkland
Parkland Bay
Parkland Bay 183-49
Parkland Bay 183-49 B
Parkland Estates 174 69
Parkland Golf
Parkland Golf & Country C
Parkland Golf & Country Club
Parkland Golf And Country
Parkland Golf And Country Club
Parkland Isles
Parkland Isles 164-42 B
Parkland Isles/bayside Estates
Parkland Reserve
Parkland Royale
Parkland Royale 182-60 B
Parkland Royale/four Seasons
Parkland Village
Parkland Village 177-15 B
The Colony At Heron Bay
The Landings Of Parkland
Triple H Ranch
Triple H Ranch 182-111 B
Triple H Ranch Plat
Watercrest
Watercrest At Parkland
Watercrest At Patkland
Watercrest-42 Acres
Waters Edge At Parkland
