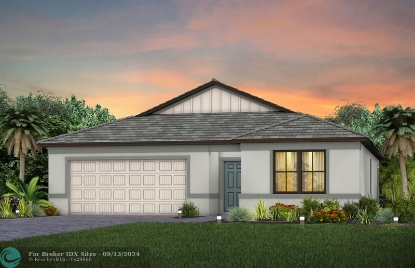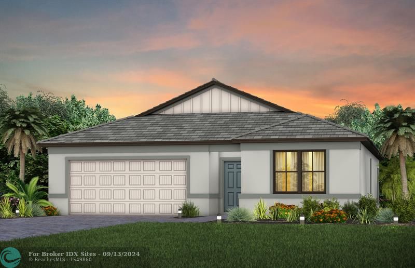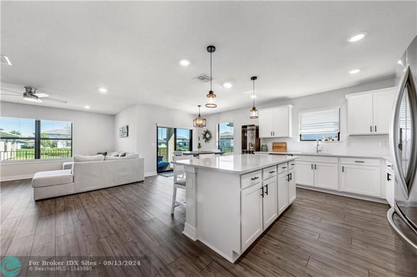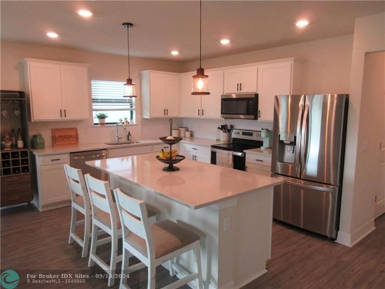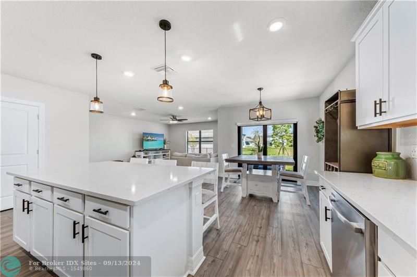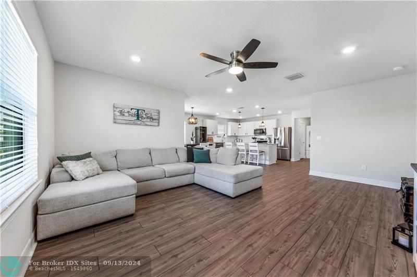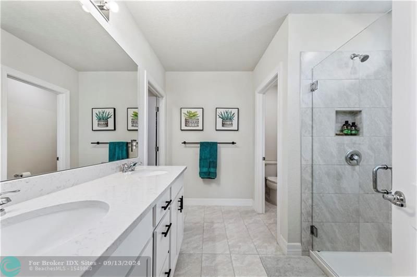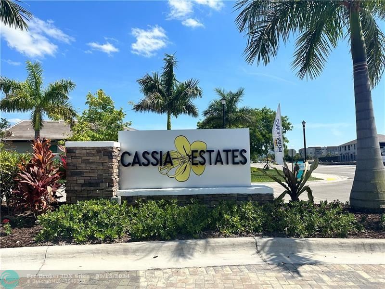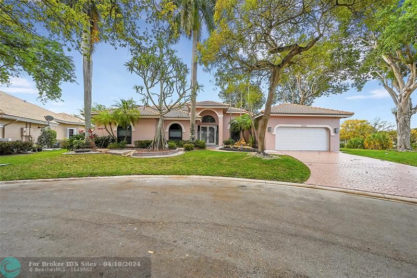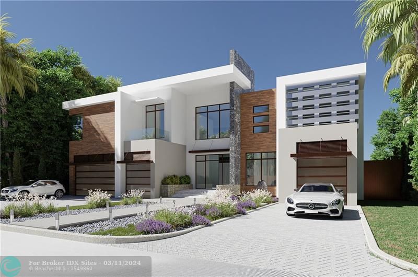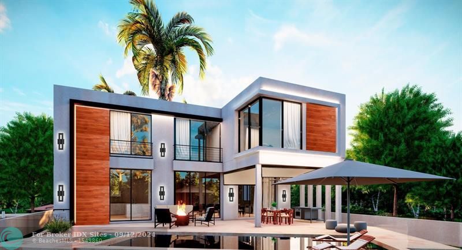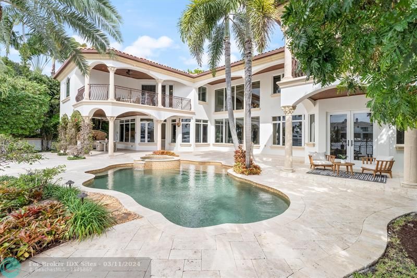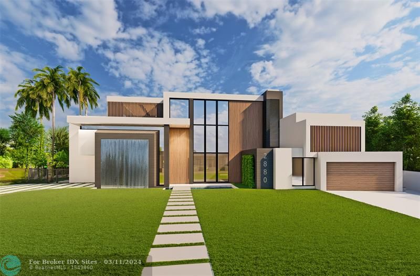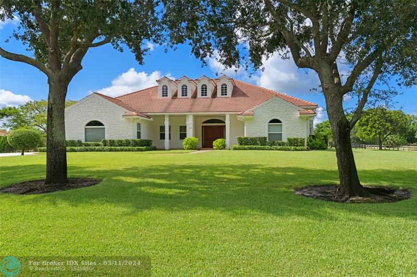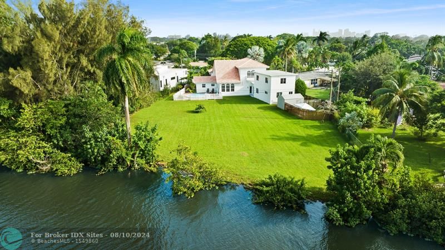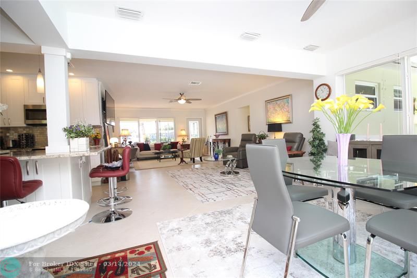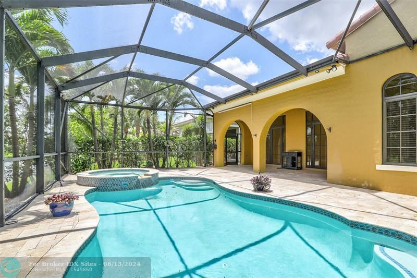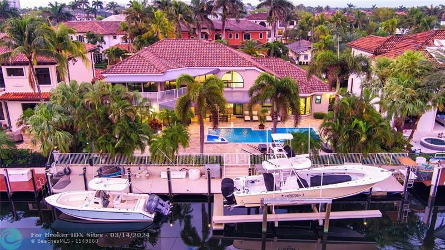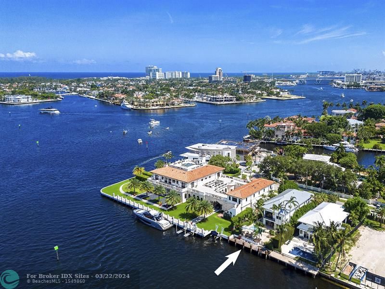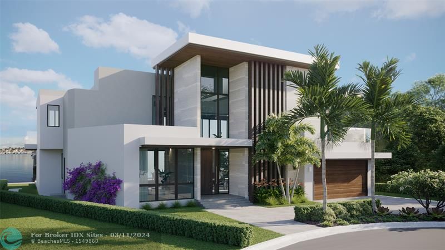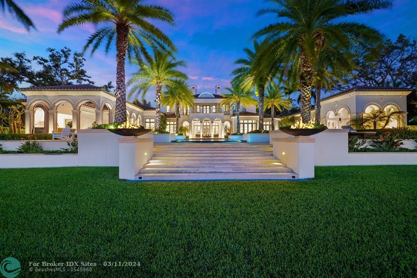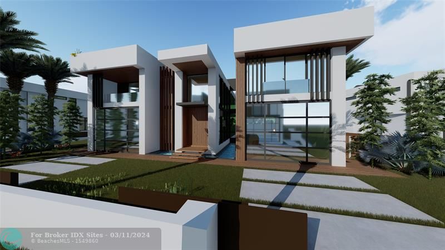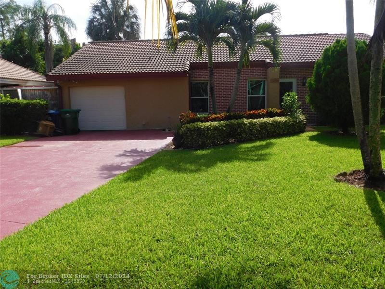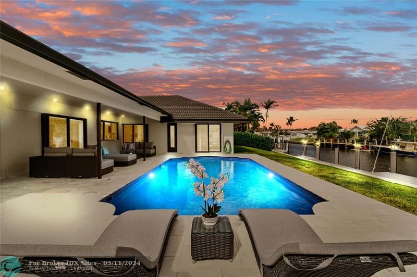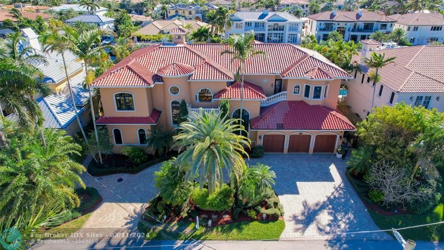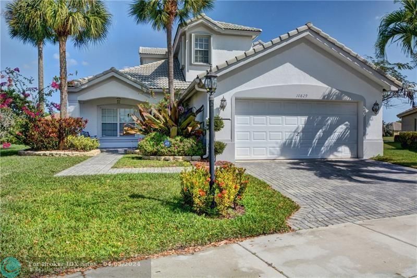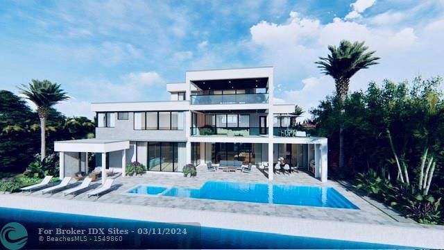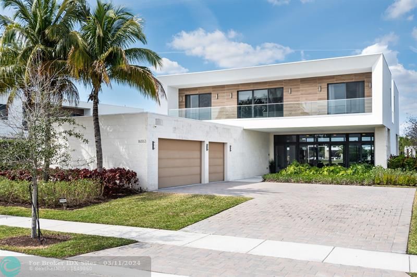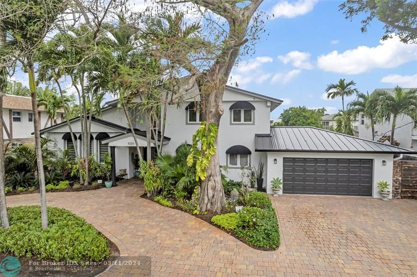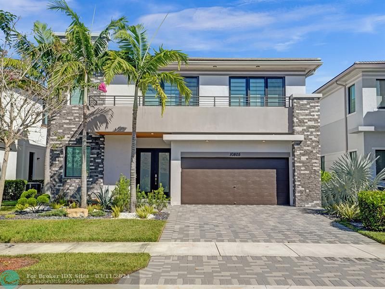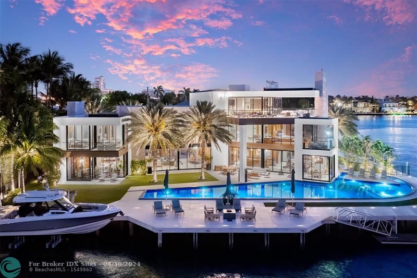3126 Poinciana St, Oakland Park, FL 33311
Priced at Only: $620,000
Would you like to sell your home before you purchase this one?
- MLS#: F10461196 ( Single Family )
- Street Address: 3126 Poinciana St
- Viewed: 4
- Price: $620,000
- Price sqft: $0
- Waterfront: No
- Year Built: 2022
- Bldg sqft: 0
- Bedrooms: 4
- Total Baths: 2
- Full Baths: 2
- Garage / Parking Spaces: 4
- Days On Market: 128
- Additional Information
- County: BROWARD
- City: Oakland Park
- Zipcode: 33311
- Subdivision: Cassia Estates
- Building: Cassia Estates
- Provided by: Kingdom Keys Home Solutions, I
- Contact: Natasha Mason
- (954) 934-8656

- DMCA Notice
Description
{{BACK ON THE MARKET}} Experience the epitome of modern living in this exceptional 4 bedroom, 2 bathroom home. Nestled within a gated community, this brand new construction offers both security and serenity. With a spacious interior layout, the home provides ample room for relaxation and entertainment. The open floorplan kitchen flows seamlessly into the living and dining areas, creating a welcoming atmosphere for gatherings. Nice backyard for entertaining. Complete with a 2 car garage, this residence ensures convenience and accessibility. Situated close to a variety of amenities, this home truly combines the best of comfort, convenience, and contemporary design.
Payment Calculator
- Principal & Interest -
- Property Tax $
- Home Insurance $
- HOA Fees $
- Monthly -
Features
Bedrooms / Bathrooms
- Dining Description: Breakfast Area, Eat-In Kitchen, Kitchen Dining
- Rooms Description: No Additional Rooms
Building and Construction
- Construction Type: New Construction
- Design Description: One Story
- Exterior Features: High Impact Doors, Open Porch, Storm/Security Shutters
- Floor Description: Carpeted Floors, Other Floors
- Front Exposure: North
- Roof Description: Curved/S-Tile Roof
- Year Built Description: New Construction
Property Information
- Typeof Property: Single
Land Information
- Lot Description: Less Than 1/4 Acre Lot
- Lot Sq Footage: 5002
- Subdivision Information: No Subdiv/Park Info
- Subdivision Name: CASSIA ESTATES
Garage and Parking
- Garage Description: Attached
- Parking Description: Driveway
Eco-Communities
- Storm Protection Impact Glass: Complete
- Storm Protection Panel Shutters: Complete
- Storm Protection: Curr Owner Wind Mitig Cert Avail
- Water Description: Municipal Water
Utilities
- Carport Description: Detached
- Cooling Description: Central Cooling
- Heating Description: Central Heat
- Sewer Description: Municipal Sewer
- Windows Treatment: Blinds/Shades
Finance and Tax Information
- Assoc Fee Paid Per: Quarterly
- Home Owners Association Fee: 885
- Tax Year: 2023
Other Features
- Board Identifier: BeachesMLS
- Development Name: CASSIA
- Equipment Appliances: Automatic Garage Door Opener, Dishwasher, Disposal, Electric Range, Electric Water Heater, Icemaker, Microwave, Refrigerator, Self Cleaning Oven, Separate Freezer Included, Smoke Detector
- Furnished Info List: Unfurnished
- Geographic Area: Ft Ldale NW(3390-3400;3460;3540-3560;3720;3810)
- Housing For Older Persons: No HOPA
- Interior Features: First Floor Entry, Kitchen Island, Other Interior Features, Pantry, Chandelier To Be Replaced, Split Bedroom, 3 Bedroom Split
- Legal Description: TRICITY PLAT 90-49 B POR PAR A DESC AS:COMM SW COR OF SAID PAR, NE ALG S/L 14.53 TO POB , N 100, NE 50.20, S 100, SW 50.20 TO POB AKA: LOT 51 CAS
- Model Name: HANOVER
- Parcel Number Mlx: 0510
- Parcel Number: 494230390510
- Possession Information: Funding
- Postal Code + 4: 1192
- Restrictions: Assoc Approval Required, Ok To Lease
- Section: 30
- Style: No Pool/No Water
- Typeof Association: Homeowners
- View: Garden View
Contact Info

- John DeSalvio, REALTOR ®
- Office: 954.470.0212
- Mobile: 954.470.0212
- jdrealestatefl@gmail.com
Property Location and Similar Properties
Nearby Subdivisions
