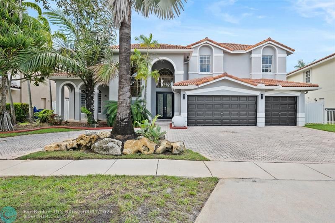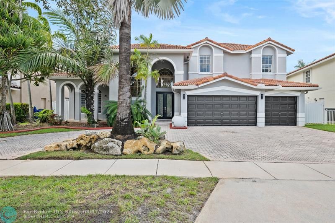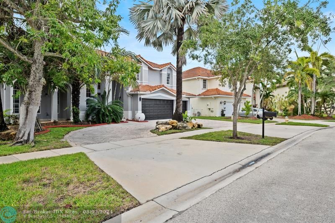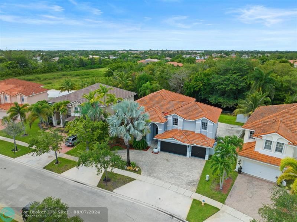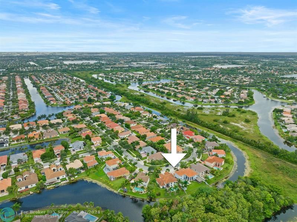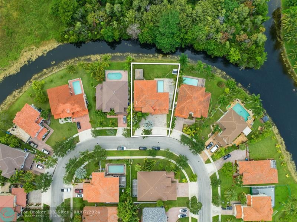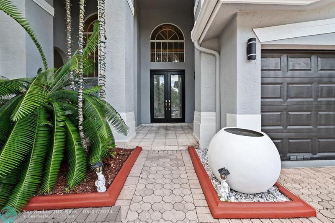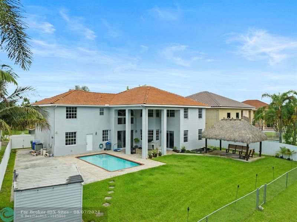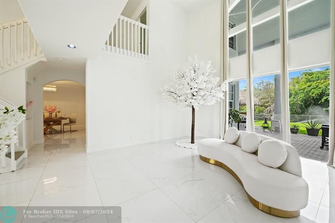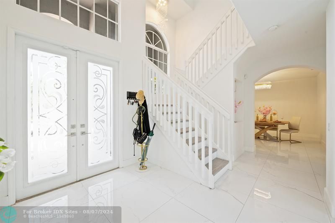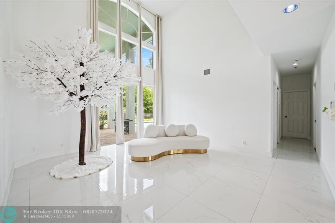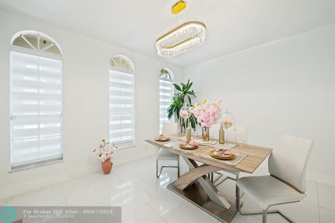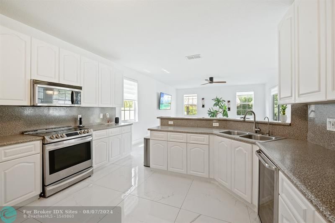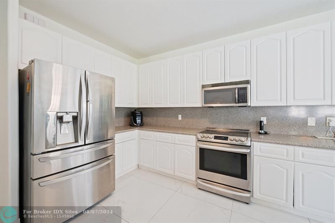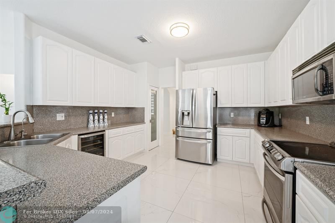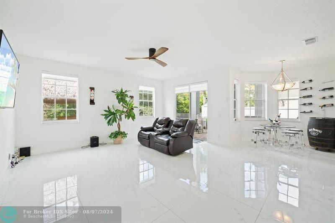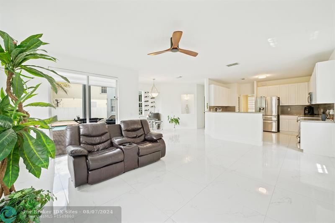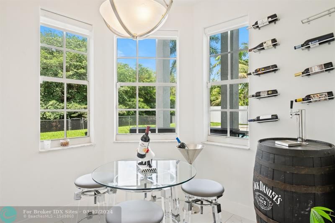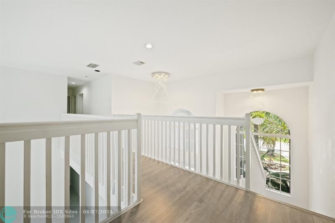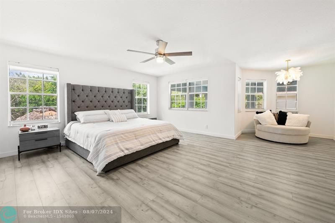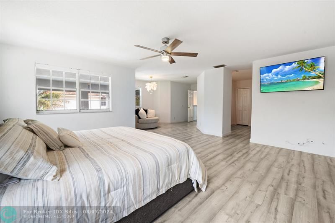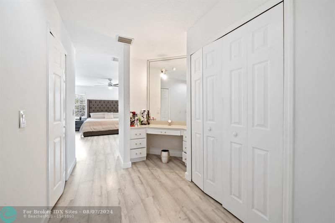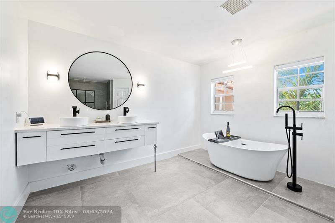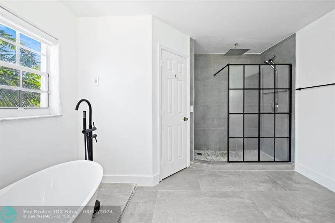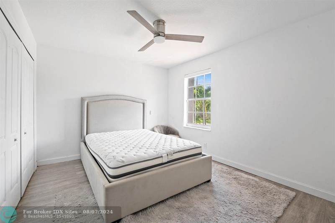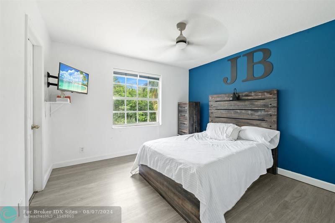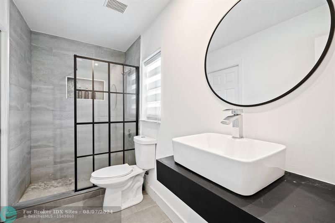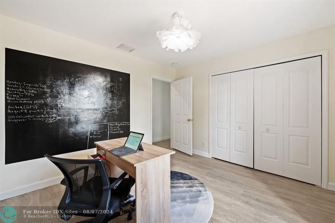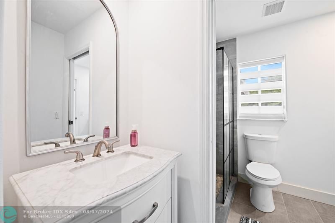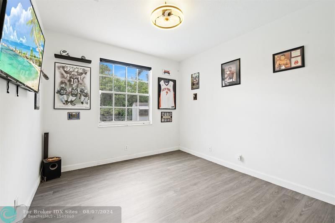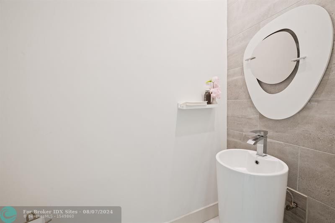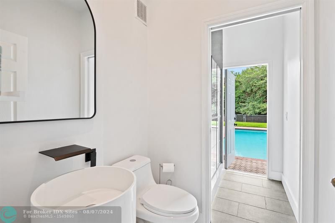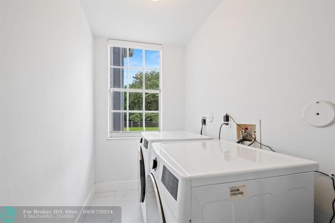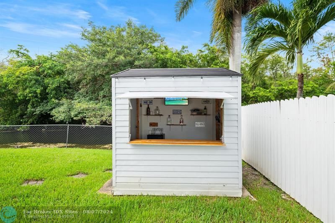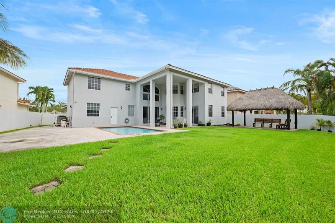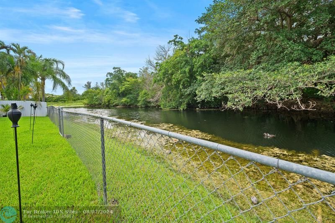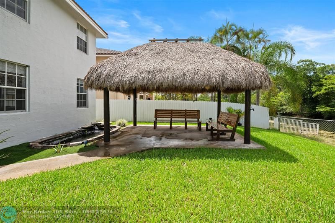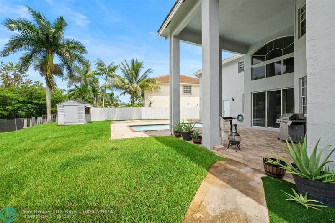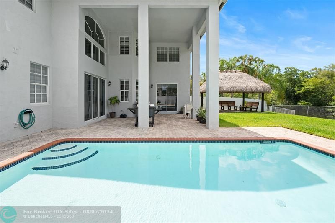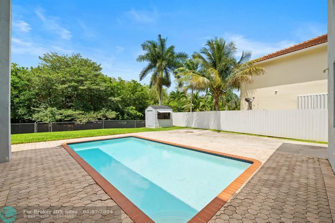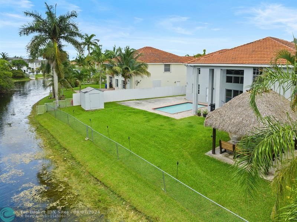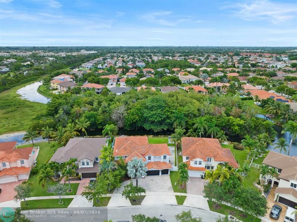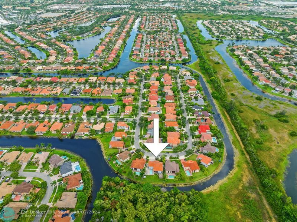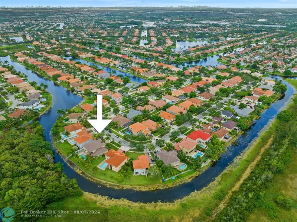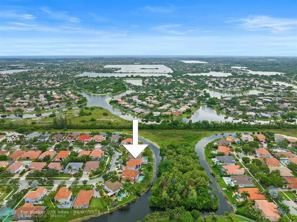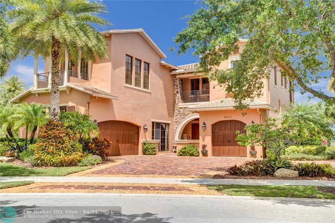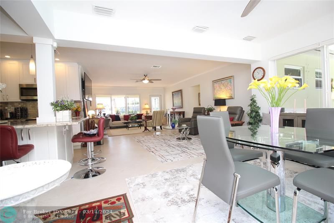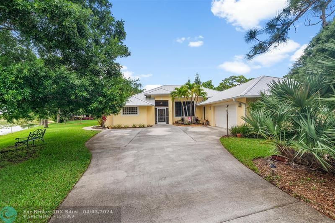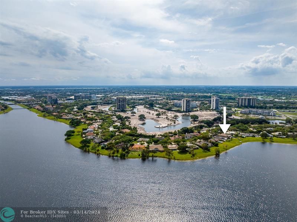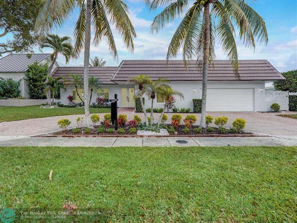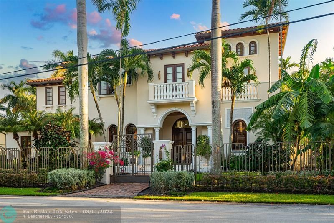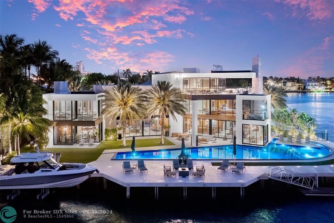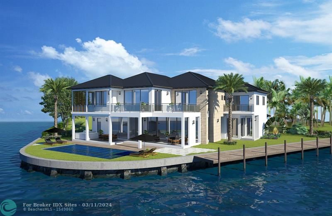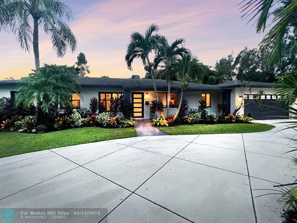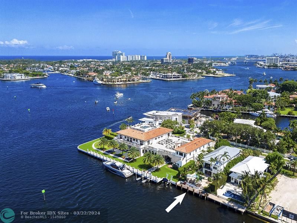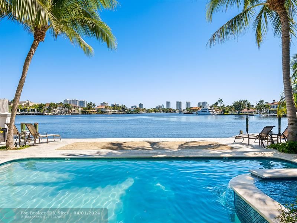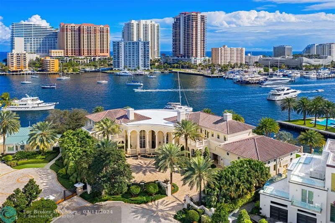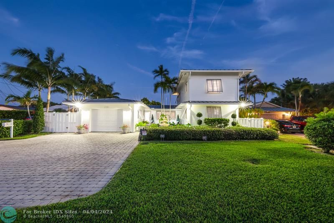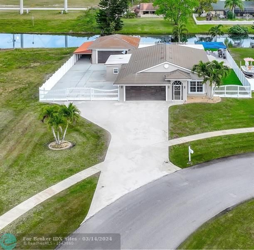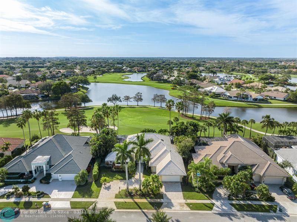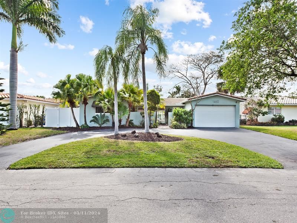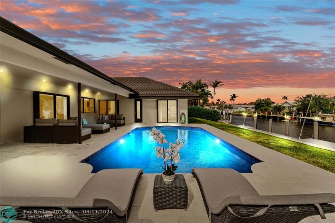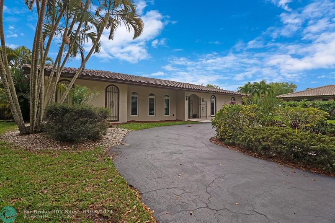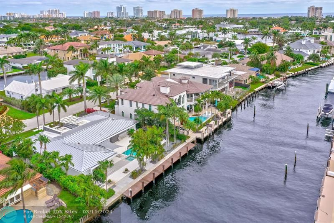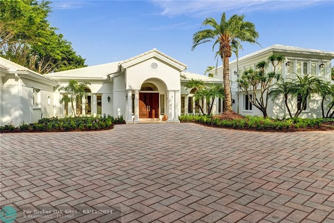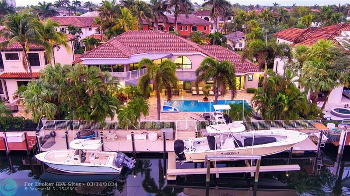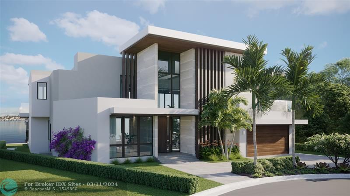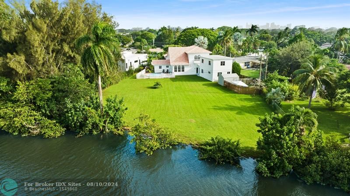16535 13th Ct, Pembroke Pines, FL 33028
Priced at Only: $1,199,000
Would you like to sell your home before you purchase this one?
- MLS#: F10454928 ( Single Family )
- Street Address: 16535 13th Ct
- Viewed: 6
- Price: $1,199,000
- Price sqft: $0
- Waterfront: Yes
- Wateraccess: Yes
- Year Built: 1999
- Bldg sqft: 0
- Bedrooms: 5
- Total Baths: 4
- Full Baths: 3
- 1/2 Baths: 1
- Garage / Parking Spaces: 3
- Days On Market: 164
- Additional Information
- County: BROWARD
- City: Pembroke Pines
- Zipcode: 33028
- Subdivision: Westfork 1 150 43 B
- Building: Westfork 1 150 43 B
- Elementary School: Silver Palms
- Middle School: Walter C. Young
- High School: Charles W. Flanagan
- Provided by: Fine Properties
- Contact: ADRIANA MARCELA ORTEGA DE QUAGLIATO
- (941) 782-0000

- DMCA Notice
Description
Spectacular home in the highly desirable community of Spring Valley Estates. Featuring 5 bedrooms 3 1/2 Baths and an amazing super sized lot RARE to find right in the heart of Pembroke Pines. As you enter this gem you are met with spectacular high ceilings, staircase and gorgeous porcelain floors. Formal Living Room, spacious Kitchen with a TV Area. Formal Dining Room. One Bedroom is located on the first floor. Remodeled Bathroom, Guest Bathroom and a Laundry. Second floor boasts the Master Suite, incredible size with two walk in closets. Master Bathroom completely remodeled with a freestanding tub and pebbled shower. Three additional Bedrooms with a bathroom. Resort style backyard, gated with preserve view for privacy, tiki hut and shed perfect for entertaining. Don't miss it. Call today.
Payment Calculator
- Principal & Interest -
- Property Tax $
- Home Insurance $
- HOA Fees $
- Monthly -
Features
Bedrooms / Bathrooms
- Dining Description: Breakfast Area, Dining/Living Room, Formal Dining
- Rooms Description: Family Room, Storage Room, Utility Room/Laundry
Building and Construction
- Construction Type: Cbs Construction
- Design Description: Two Story, Substantially Remodeled
- Exterior Features: Barbecue, Fence, Patio, Shed
- Floor Description: Ceramic Floor, Laminate
- Front Exposure: East
- Pool Dimensions: 15X30
- Roof Description: Curved/S-Tile Roof
- Year Built Description: Resale
Property Information
- Typeof Property: Single
Land Information
- Lot Description: Less Than 1/4 Acre Lot
- Lot Sq Footage: 10723
- Subdivision Information: Beach Club Member Available, Card/Electric Gate, Gate Guarded
- Subdivision Name: Westfork 1 150-43 B
School Information
- Elementary School: Silver Palms
- High School: Charles W. Flanagan
- Middle School: Walter C. Young
Garage and Parking
- Garage Description: Attached
- Parking Description: Circular Drive, Driveway
Eco-Communities
- Pool/Spa Description: Below Ground Pool, Concrete
- Water Access: None
- Water Description: Municipal Water
- Waterfront Description: Canal Width 1-80 Feet, Mangrove Front
- Waterfront Frontage: 75
Utilities
- Cooling Description: Ceiling Fans, Central Cooling
- Heating Description: Central Heat
- Pet Restrictions: No Restrictions
- Sewer Description: Municipal Sewer
- Windows Treatment: Blinds/Shades
Finance and Tax Information
- Assoc Fee Paid Per: Quarterly
- Home Owners Association Fee: 311
- Dade Assessed Amt Soh Value: 741740
- Dade Market Amt Assessed Amt: 741740
- Tax Year: 2023
Other Features
- Board Identifier: BeachesMLS
- Development Name: Spring Valley Estate
- Equipment Appliances: Automatic Garage Door Opener, Dishwasher, Disposal, Microwave, Refrigerator, Smoke Detector, Trash Compactor, Washer
- Furnished Info List: Unfurnished
- Geographic Area: Hollywood Central West (3980;3180)
- Housing For Older Persons: No HOPA
- Interior Features: First Floor Entry, Vaulted Ceilings, Walk-In Closets
- Legal Description: WESTFORK 1 PLAT 150-43 B POR WESTFORK 1 PLAT DESC AS COMM SW COR OF SAID PLAT, N 2538.28, N 1744.74, E 508.73 TO POB, WLY 23.09, W 46.89, N 130, E
- Open House Upcoming: Public: Sat Nov 16, 1:00PM-4:00PM
- Parcel Number Mlx: 6260
- Parcel Number: 514008146260
- Possession Information: At Closing
- Postal Code + 4: 1311
- Restrictions: Assoc Approval Required
- Special Information: As Is
- Style: WF/Pool/No Ocean Access
- Typeof Association: Homeowners
- View: Canal, Pool Area View
- Zoning Information: R-1B
Contact Info

- John DeSalvio, REALTOR ®
- Office: 954.470.0212
- Mobile: 954.470.0212
- jdrealestatefl@gmail.com
Property Location and Similar Properties
Nearby Subdivisions
Governor's Run @ Town Gate
Pembroke Falls
Pembroke Falls - Ph 1
Pembroke Falls - Phase 1
Pembroke Falls Ph 5 164-7
Pembroke Falls Sanctuary
Pembroke Falls-pelican Trace
Pembroke Falls-phase 1 15
Pembroke Falls-phase 4a
Pembroke Falls-phase 4a 1
Pembroke Isles 1
Pembroke Pines Regional
Spring Valley Estates
Towngate
Towngate 156-11 B
Towngate 15611 B
Waterside At Spring Valley
Westfork 1 150-43 B
Westfork 1 Plat
Westfork I 150-43 B
Westfork I Plat
