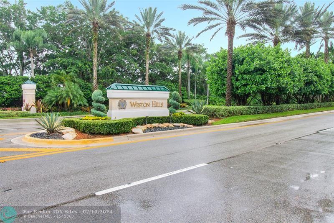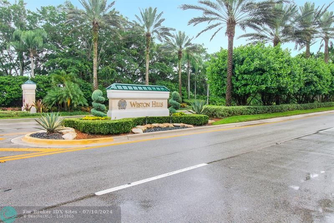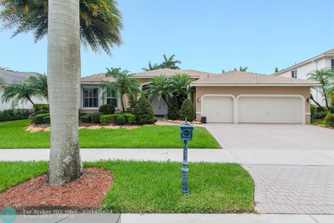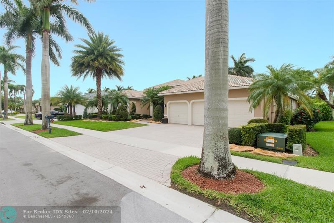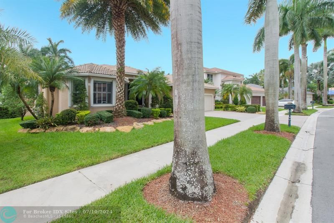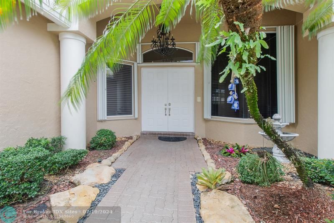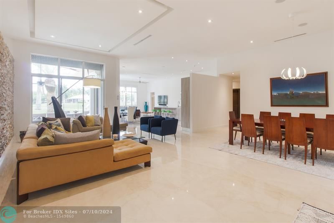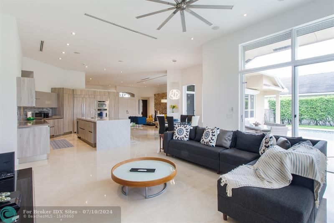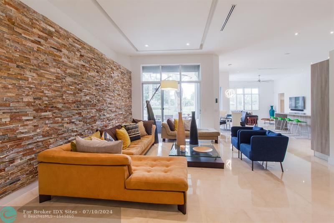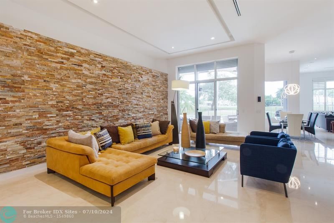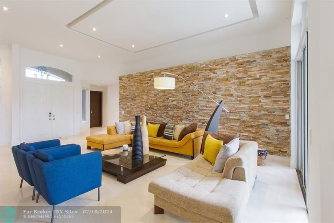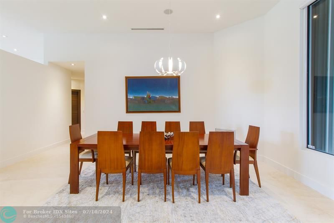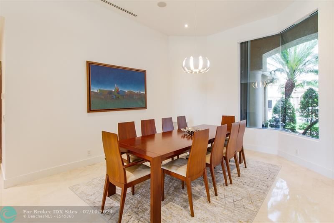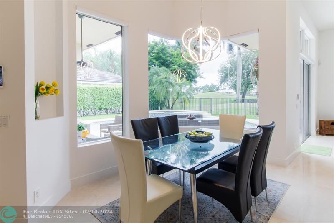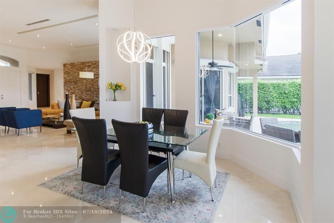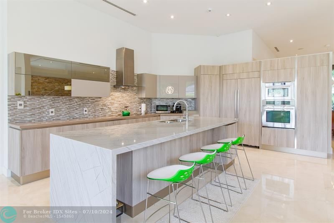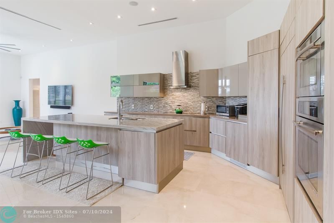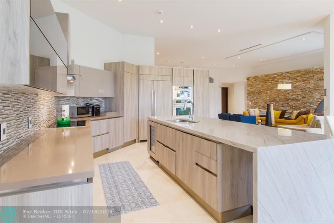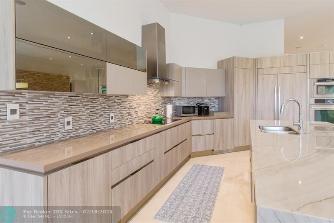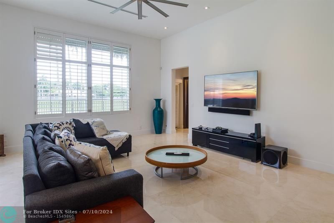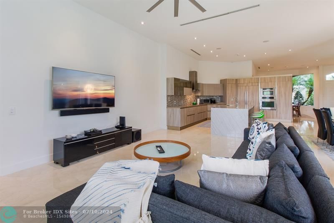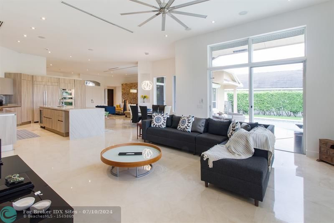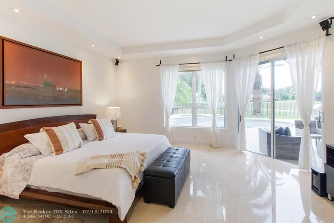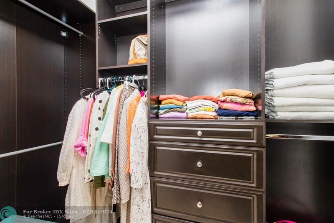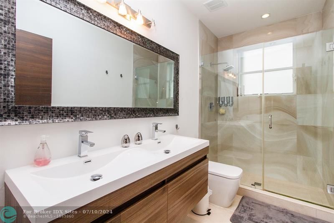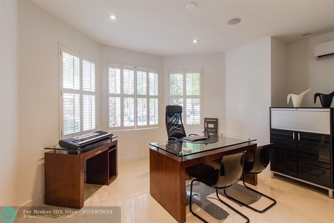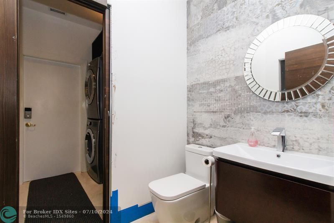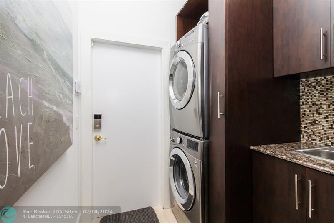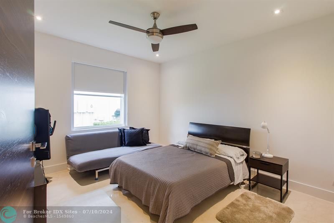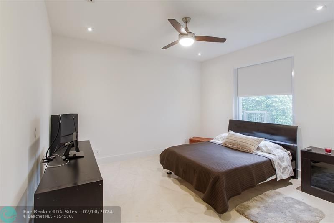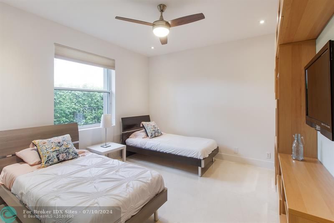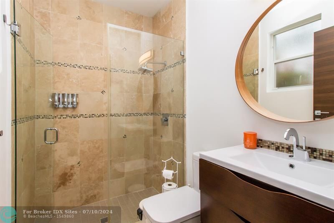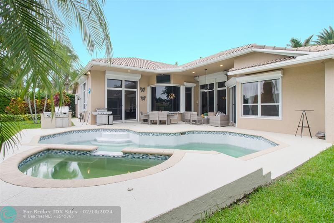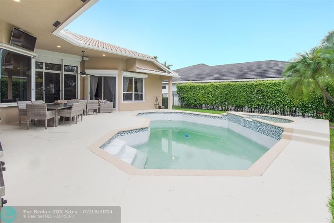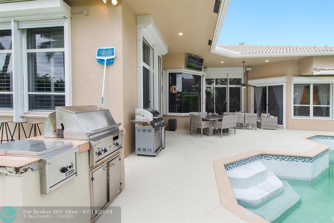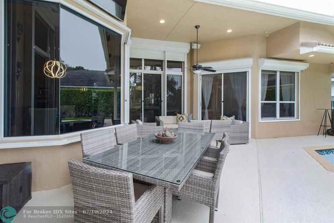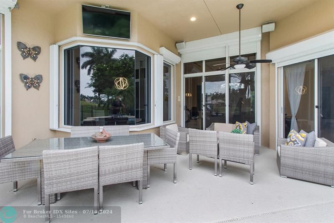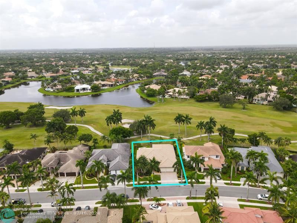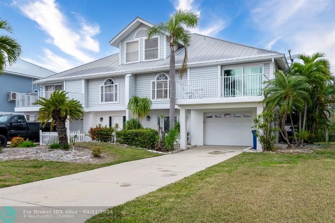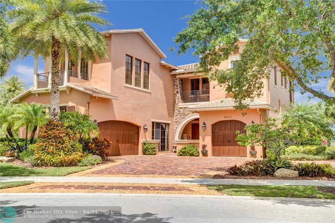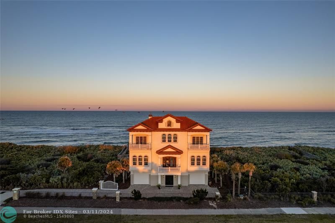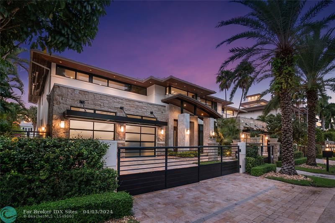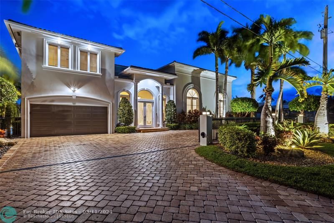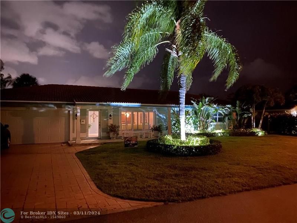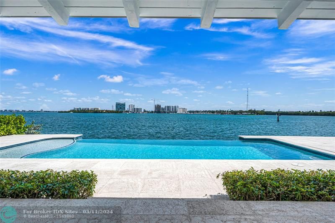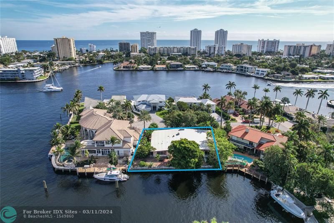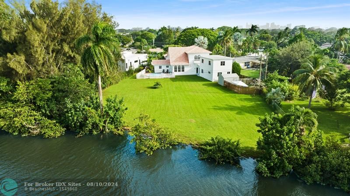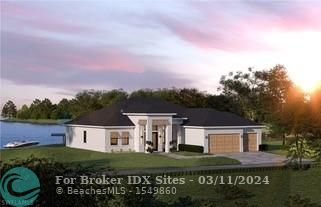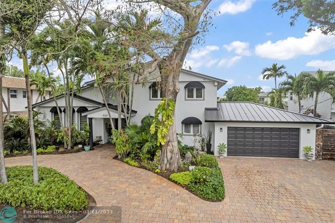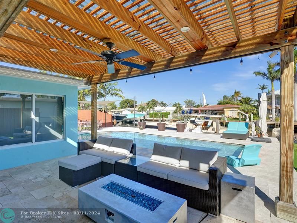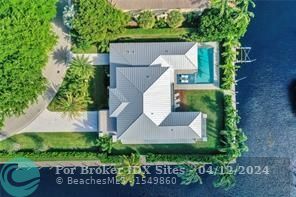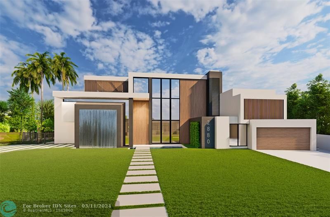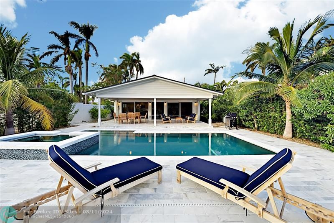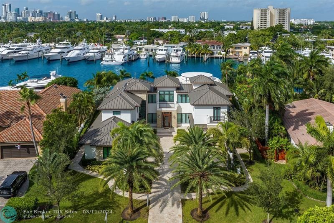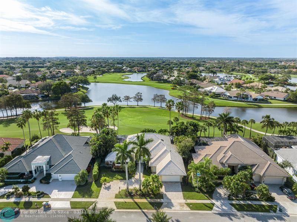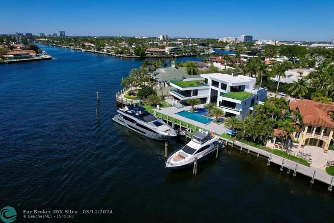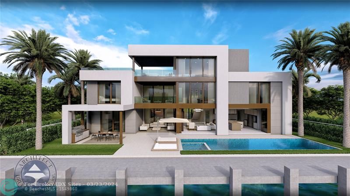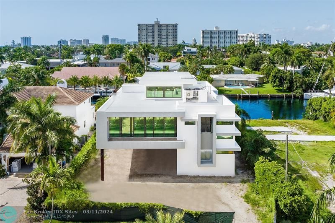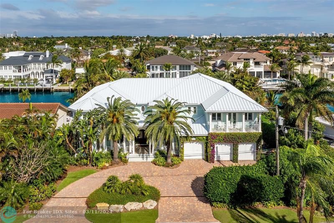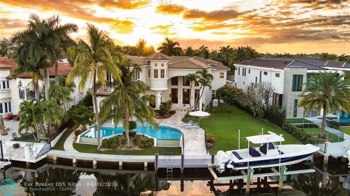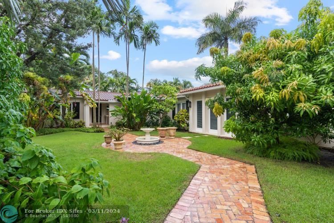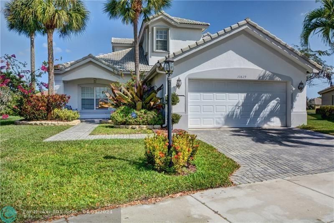2481 Eagle Run Dr, Weston, FL 33327
Priced at Only: $1,750,000
Would you like to sell your home before you purchase this one?
- MLS#: F10449844 ( Single Family )
- Street Address: 2481 Eagle Run Dr
- Viewed: 9
- Price: $1,750,000
- Price sqft: $0
- Waterfront: No
- Year Built: 1998
- Bldg sqft: 0
- Bedrooms: 5
- Total Baths: 4
- Full Baths: 3
- 1/2 Baths: 1
- Garage / Parking Spaces: 3
- Days On Market: 138
- Additional Information
- County: BROWARD
- City: Weston
- Zipcode: 33327
- Subdivision: Sector 7 Parcels F G H
- Building: Sector 7 Parcels F G H
- Provided by: Charles Rutenberg Realty FTL
- Contact: Maderline Martinez Dippe
- (954) 396-3001

- DMCA Notice
Description
Espectacular modern home with smart home sonos system, situated in the prestigious weston
hills, 4 bedrooms,3. 5 baths/den office/large family room, 3 car garage, master bedroom with
sitting area, two walk in closets, kitchen from miacucina italian style,jenn air appliances,
oversized waterfall countertop on the island has plenty of room for seating, the sapacious
breakfast area looks out to a serenity pool and golf view, all bathrooms feature new tiles,
frame less glass shower doors and new vanities, high ceilings with led light sistem,electrical
accordion,shutters, custom closets and cabinetry italian barausse interior doors with magnet
close sistem.
Payment Calculator
- Principal & Interest -
- Property Tax $
- Home Insurance $
- HOA Fees $
- Monthly -
Features
Bedrooms / Bathrooms
- Dining Description: Breakfast Area, Formal Dining, Snack Bar/Counter
- Rooms Description: Attic, Den/Library/Office, Other
Building and Construction
- Construction Type: Concrete Block Construction
- Design Description: One Story
- Exterior Features: Barbecue, Electric Shutters, Fence, High Impact Doors, Other, Storm/Security Shutters
- Floor Description: Marble Floors
- Front Exposure: West
- Pool Dimensions: 00000
- Roof Description: Bahama Roof, Other Roof
- Year Built Description: Resale
Property Information
- Typeof Property: Single
Land Information
- Lot Description: Less Than 1/4 Acre Lot
- Lot Sq Footage: 9855
- Subdivision Information: Additional Amenities
- Subdivision Name: SECTOR 7 - PARCELS F G H
Garage and Parking
- Garage Description: Attached
- Parking Description: Guest Parking
- Parking Restrictions: No Motorcycle, No Rv/Boats, No Trucks/Trailers
Eco-Communities
- Pool/Spa Description: Below Ground Pool, Concrete
- Water Access: Other
- Water Description: Municipal Water
- Waterfront Description: Lake Front
Utilities
- Cooling Description: Ceiling Fans, Central Cooling
- Heating Description: Central Heat
- Sewer Description: Municipal Sewer
- Windows Treatment: Blinds/Shades, High Impact Windows, Sliding
Finance and Tax Information
- Assoc Fee Paid Per: Quarterly
- Home Owners Association Fee: 610
- Tax Year: 2023
- Total Mortgage: 877500
Other Features
- Board Identifier: BeachesMLS
- Equipment Appliances: Central Vacuum, Dishwasher, Disposal, Dryer, Electric Range, Fire Alarm, Microwave, Refrigerator, Smoke Detector, Wall Oven, Washer
- Furnished Info List: Unfurnished
- Geographic Area: Weston (3890)
- Housing For Older Persons: No HOPA
- Interior Features: First Floor Entry, Closet Cabinetry, Fire Sprinklers, Foyer Entry, Other Interior Features, Skylight, Walk-In Closets
- Legal Description: SECTOR 7 - PARCELS F, G, H, I-1, I-2, I-3, I-4, K-1, K-2 156-23 B LOT 15 BLK 9
- Parcel Number Mlx: 3570
- Parcel Number: 503913033570
- Possession Information: At Closing
- Postal Code + 4: 1424
- Restrictions: Assoc Approval Required, Other Restrictions
- Section: 13
- Style: Pool Only
- Typeof Association: Other
- View: Lake
- Zoning Information: R-3
Contact Info

- John DeSalvio, REALTOR ®
- Office: 954.470.0212
- Mobile: 954.470.0212
- jdrealestatefl@gmail.com
Property Location and Similar Properties
Nearby Subdivisions
Eagle Run
Fairfield Meadows
Highland Meadows
Hunters Pointe
Sector 2- Parcels 21b, 22
Sector 2-parcels 1 2 3 4
Sector 2-parcels 1, 2, 3,
Sector 2-parcels 11, 27,
Sector 2-parcels 12, 13,
Sector 2-parcels 21a, 25,
Sector 2-parcels 9 & 10 1
Sector 3 - Parcels C D E
Sector 7 -
Sector 7 - Parcels F G H
Sector 7 - Parcels F, G,
Sector 7 - Parcels J-2 &
The Landing
Weston Hills Sector 7 -
