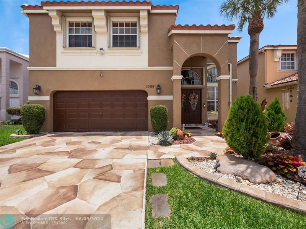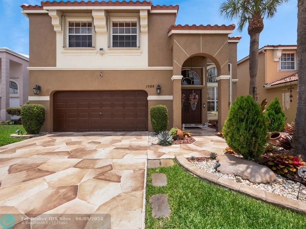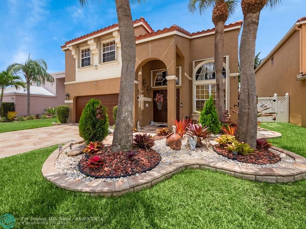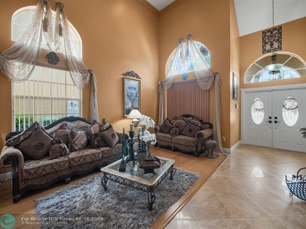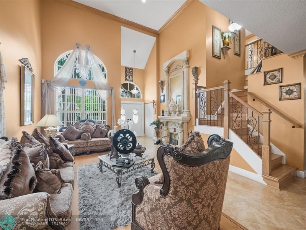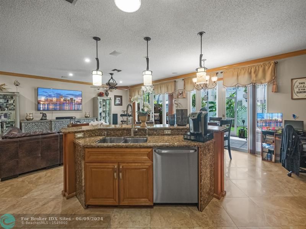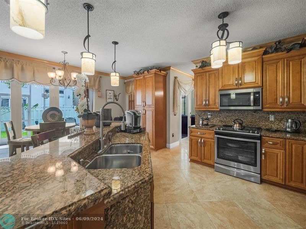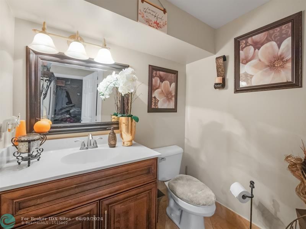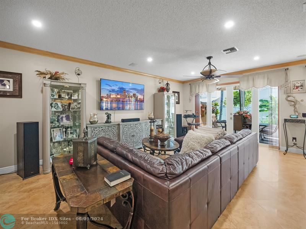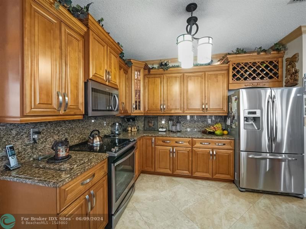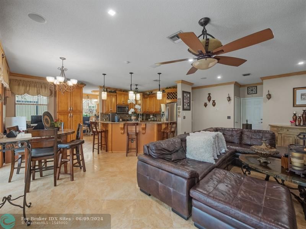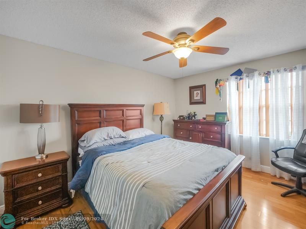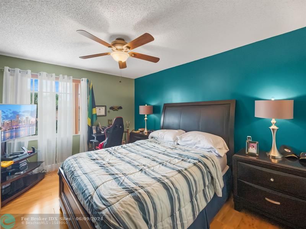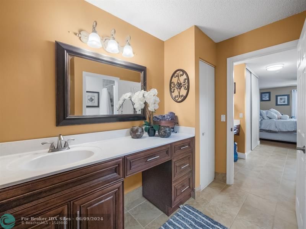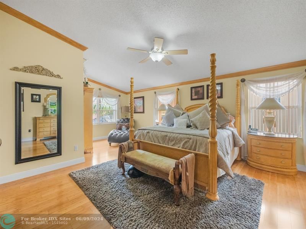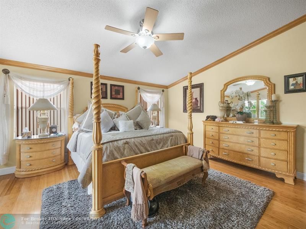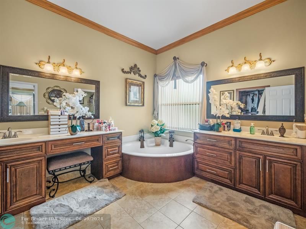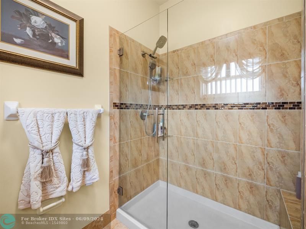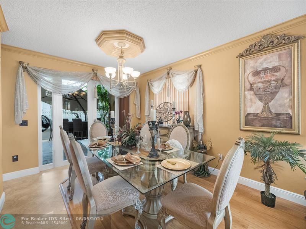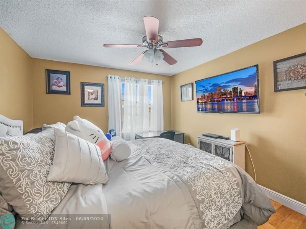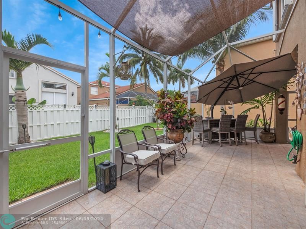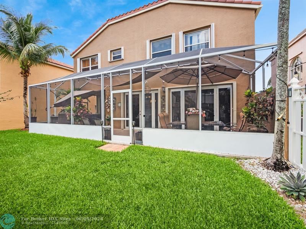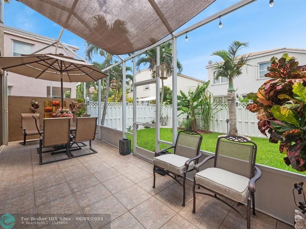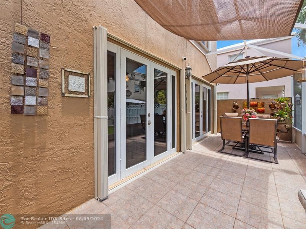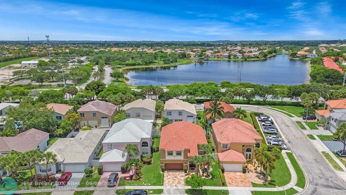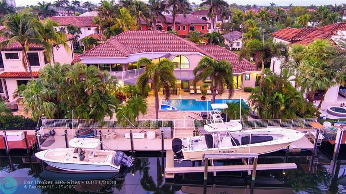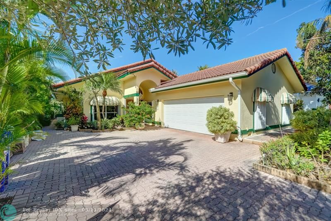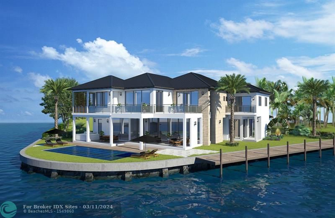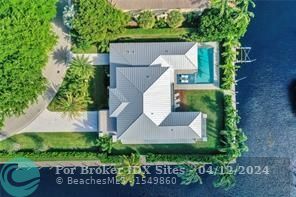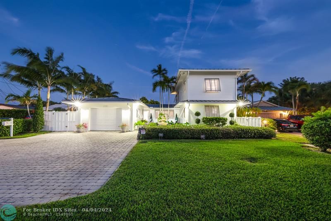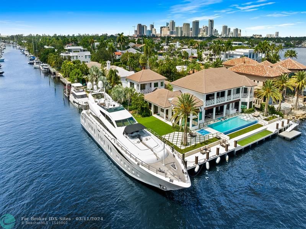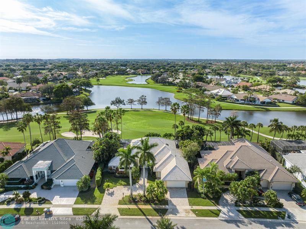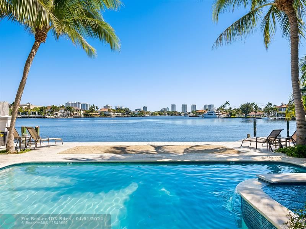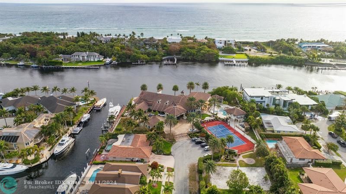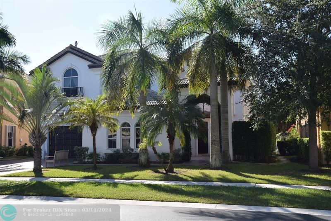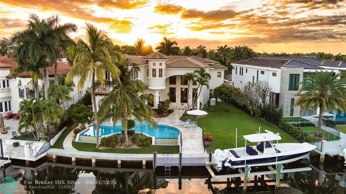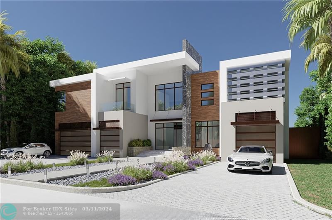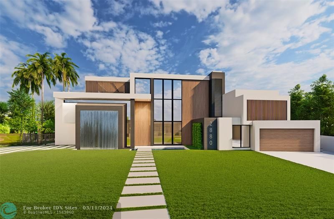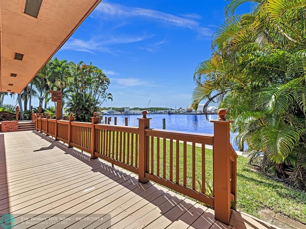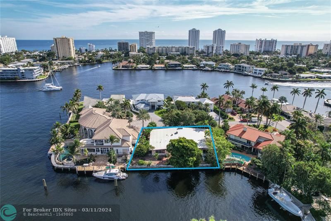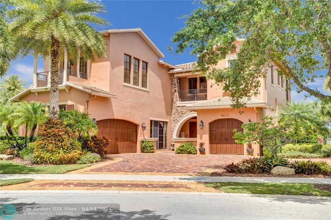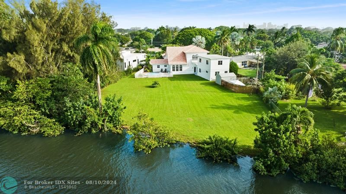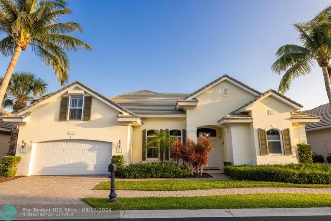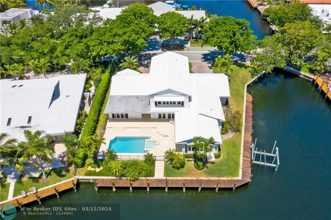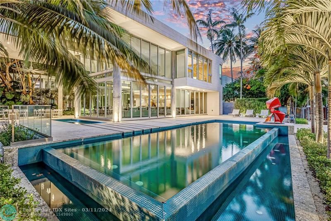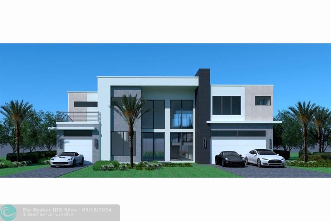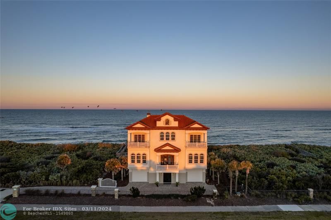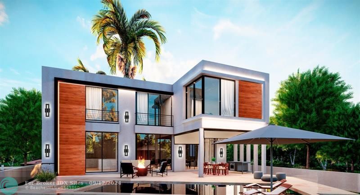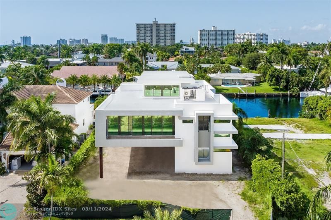1588 159th Ave, Pembroke Pines, FL 33028
Priced at Only: $924,900
Would you like to sell your home before you purchase this one?
- MLS#: F10444992 ( Single Family )
- Street Address: 1588 159th Ave
- Viewed: 7
- Price: $924,900
- Price sqft: $0
- Waterfront: No
- Year Built: 1998
- Bldg sqft: 0
- Bedrooms: 4
- Total Baths: 3
- Full Baths: 2
- 1/2 Baths: 1
- Garage / Parking Spaces: 2
- Days On Market: 168
- Additional Information
- County: BROWARD
- City: Pembroke Pines
- Zipcode: 33028
- Subdivision: Towngate 156 11 B
- Building: Towngate 156 11 B
- Provided by: One Market Real Estate LLC
- Contact: Otis Croney
- (954) 367-9311

- DMCA Notice
Description
Step into the dramatic two story foyer with soaring ceilings and enjoy the airy feel of this stunning open concept home. At just under 3,000 sqft under air, this meticulously maintained 4 bedroom, 2.5 bathroom, 2 car garage home has all you need. Featuring a 2023 roof, newer stainless appliances, a spacious primary bedroom with a sitting area, crown molding, recessed lighting, surround sound speakers, a Jack and Jill bathroom, real wood cabinets, bamboo and tile floors through and accordion shutters. New French doors lead to your covered patio and well manicured backyard. Conveniently located in Pembroke Pines, southwest Broward County, this home offers easy access to primary highways, key employment centers, entertainment venues, parks, golf courses, restaurants, and retail destinations.
Payment Calculator
- Principal & Interest -
- Property Tax $
- Home Insurance $
- HOA Fees $
- Monthly -
Features
Bedrooms / Bathrooms
- Dining Description: Breakfast Area, Dining/Living Room, Snack Bar/Counter
- Rooms Description: Attic, Utility Room/Laundry
Building and Construction
- Construction Type: Concrete Block Construction, Cbs Construction
- Design Description: Two Story
- Exterior Features: Fence, Fruit Trees, Patio, Screened Porch
- Floor Description: Tile Floors, Wood Floors
- Front Exposure: East
- Roof Description: Curved/S-Tile Roof
- Year Built Description: Resale
Property Information
- Typeof Property: Single
Land Information
- Lot Description: Less Than 1/4 Acre Lot
- Lot Sq Footage: 5359
- Subdivision Information: Community Pool, Street Lights
- Subdivision Name: Towngate 156-11 B
Garage and Parking
- Parking Description: Driveway
Eco-Communities
- Water Description: Municipal Water
Utilities
- Cooling Description: Ceiling Fans, Central Cooling, Electric Cooling
- Heating Description: Central Heat, Electric Heat
- Pet Restrictions: No Restrictions
- Sewer Description: Municipal Sewer
- Sprinkler Description: Auto Sprinkler
- Windows Treatment: Blinds/Shades, Verticals
Finance and Tax Information
- Assoc Fee Paid Per: Quarterly
- Home Owners Association Fee: 675
- Tax Year: 2023
Other Features
- Board Identifier: BeachesMLS
- Equipment Appliances: Automatic Garage Door Opener, Dishwasher, Disposal, Dryer, Icemaker, Microwave, Refrigerator, Washer
- Geographic Area: Hollywood Central West (3980;3180)
- Housing For Older Persons: No HOPA
- Interior Features: First Floor Entry, Built-Ins, French Doors, Pantry, Vaulted Ceilings, Walk-In Closets
- Legal Description: TOWNGATE 156-11 B POR PAR B DESC AS COMM MOST NLY NW COR PAR B, SELY ALG ARC OF CURVE 126.60, SE 101.05, SELY ALG ARC OF CURVE 46.72, NE 170 TO
- Parcel Number Mlx: 2310
- Parcel Number: 514009152310
- Possession Information: At Closing
- Postal Code + 4: 1696
- Restrictions: Assoc Approval Required, Ok To Lease
- Special Information: As Is
- Style: No Pool/No Water
- Typeof Association: Homeowners
- View: None
- Zoning Information: PUD
Contact Info

- John DeSalvio, REALTOR ®
- Office: 954.470.0212
- Mobile: 954.470.0212
- jdrealestatefl@gmail.com
Property Location and Similar Properties
Nearby Subdivisions
Governor's Run @ Town Gate
Pembroke Falls - Ph 1
Pembroke Falls - Phase 1
Pembroke Falls Ph 5 164-7
Pembroke Falls Sanctuary
Pembroke Falls-pelican Trace
Pembroke Falls-phase 1 15
Pembroke Falls-phase 4a
Pembroke Falls-phase 4a 1
Pembroke Isles
Pembroke Pines Regional
Spring Valley Estates
Towngate
Towngate 156-11 B
Towngate 15611 B
Waterside At Spring Valley
Westfork 1 150-43 B
Westfork 1 Plat
Westfork I 150-43 B
Westfork I Plat
