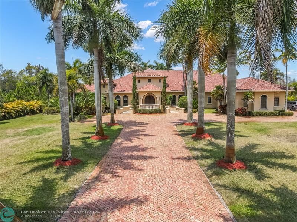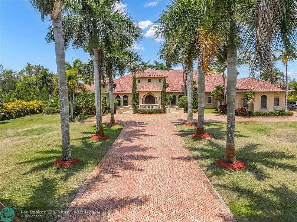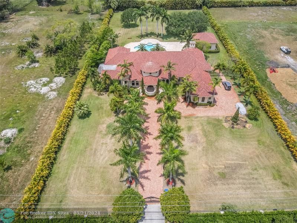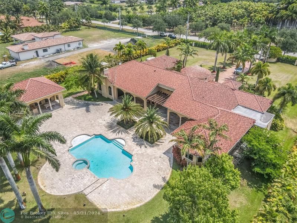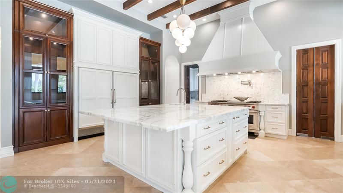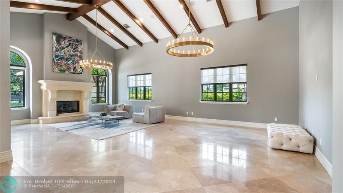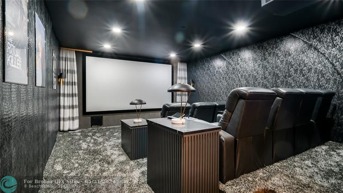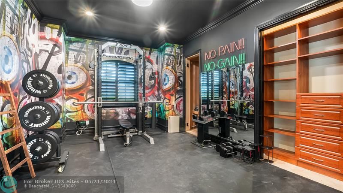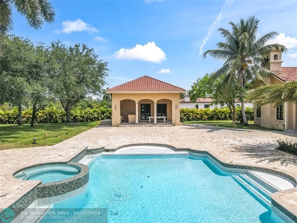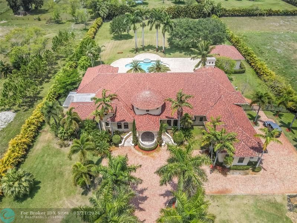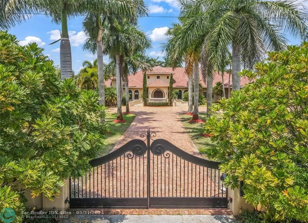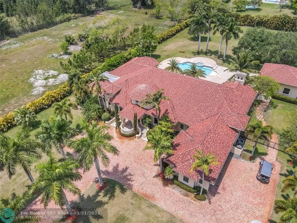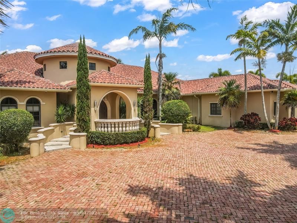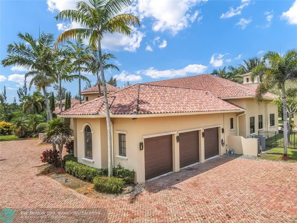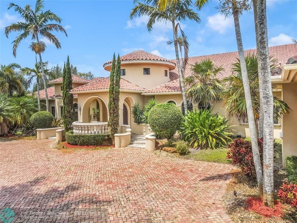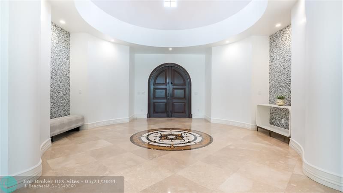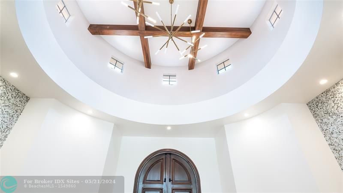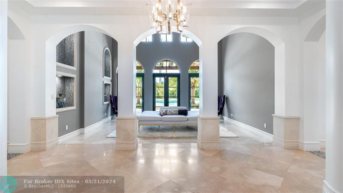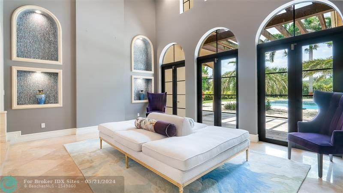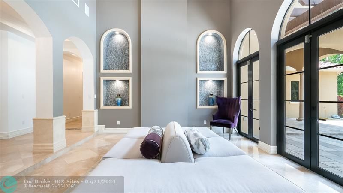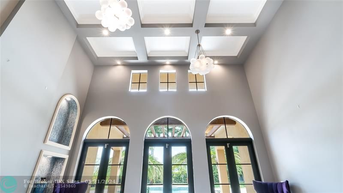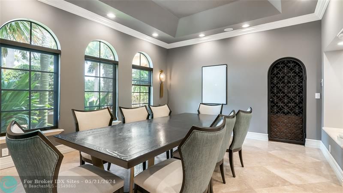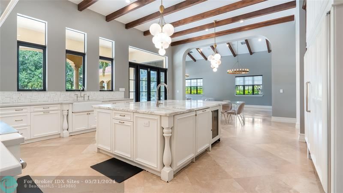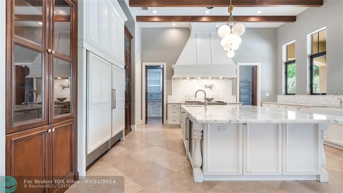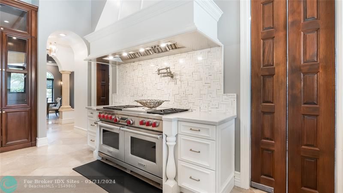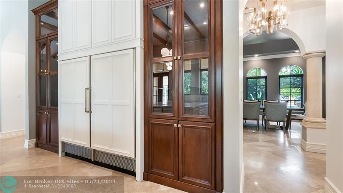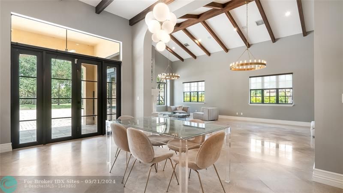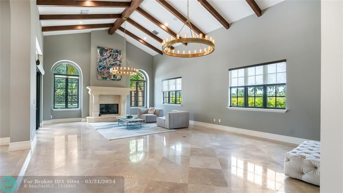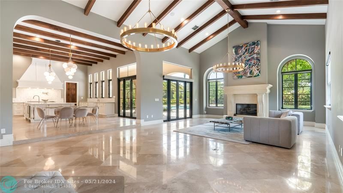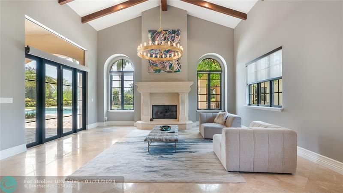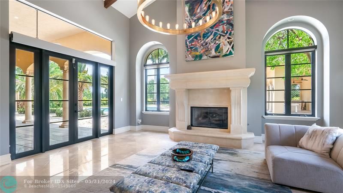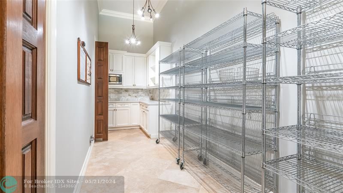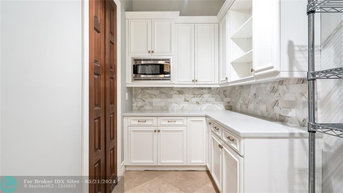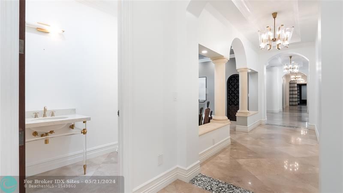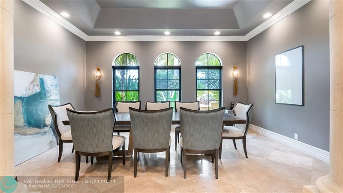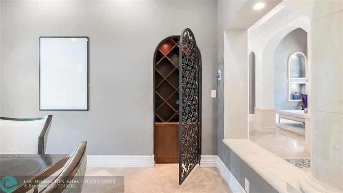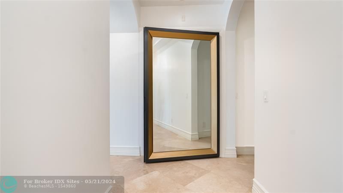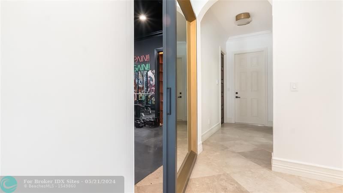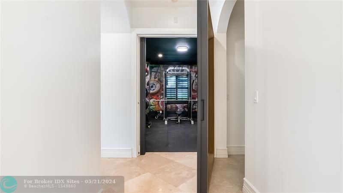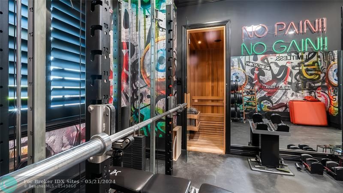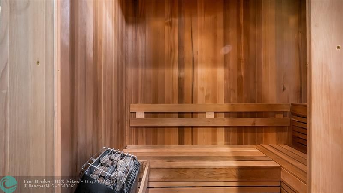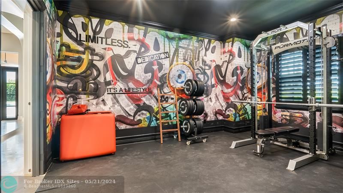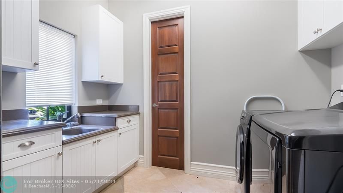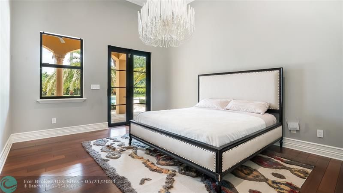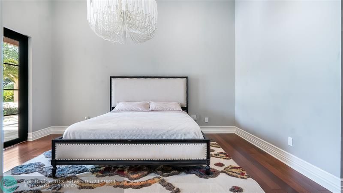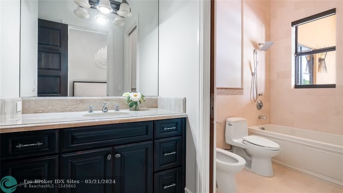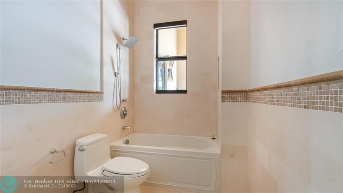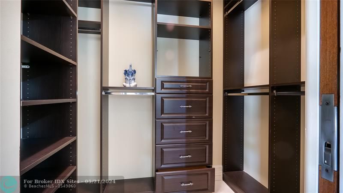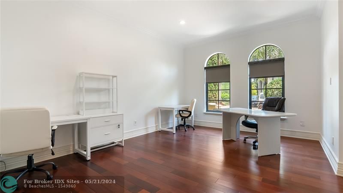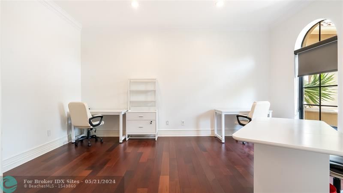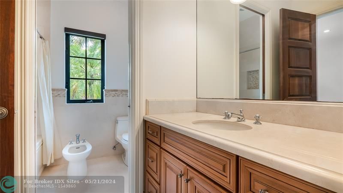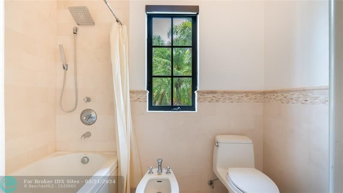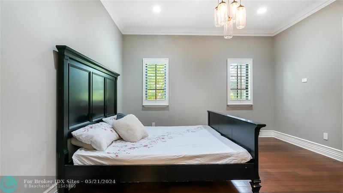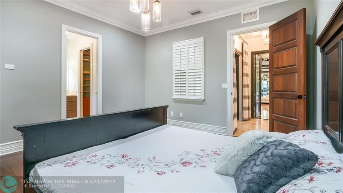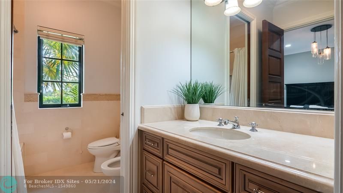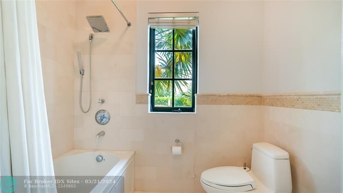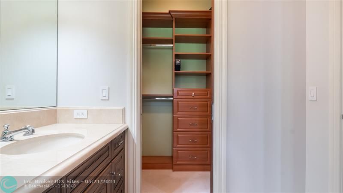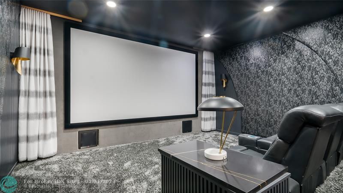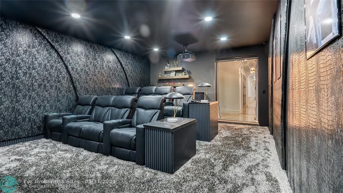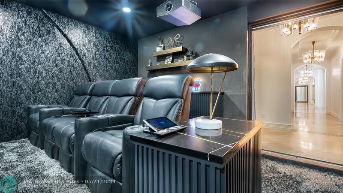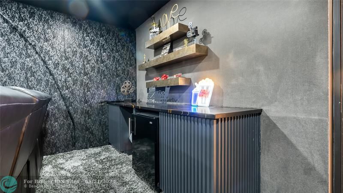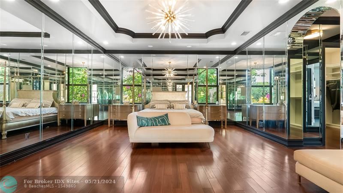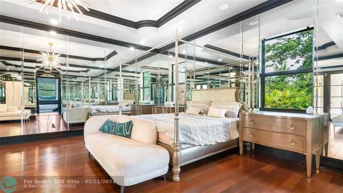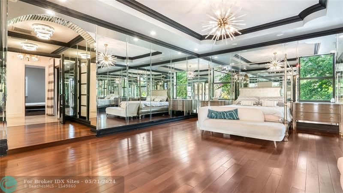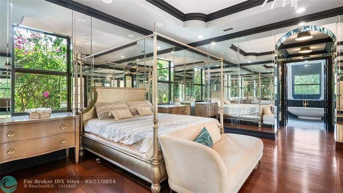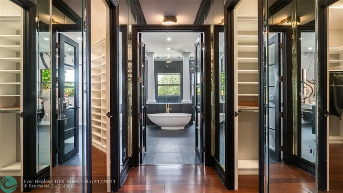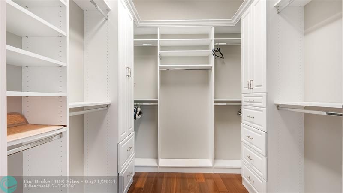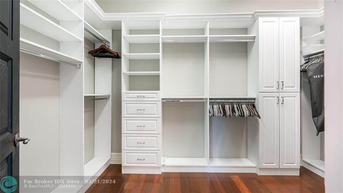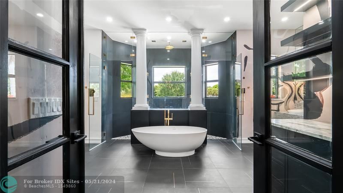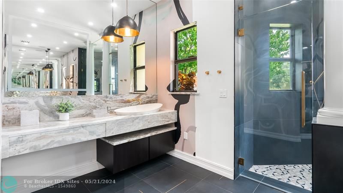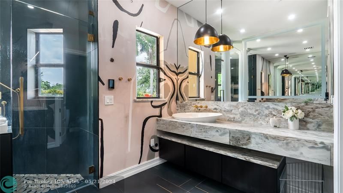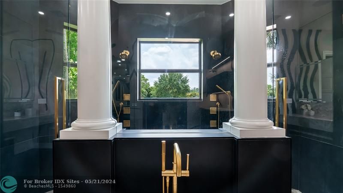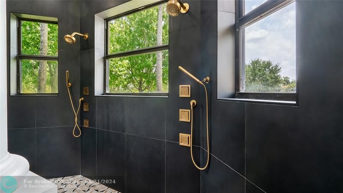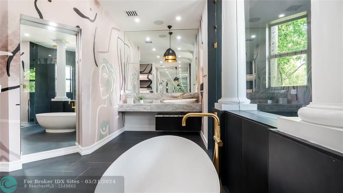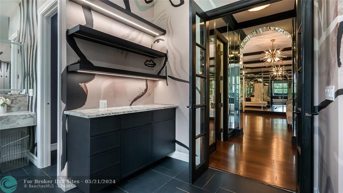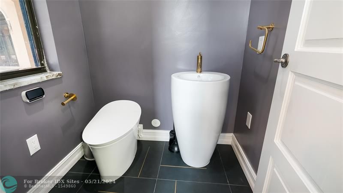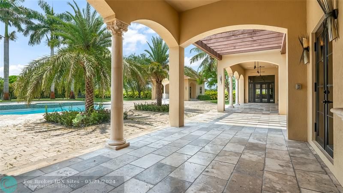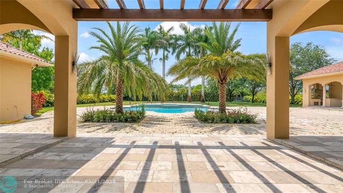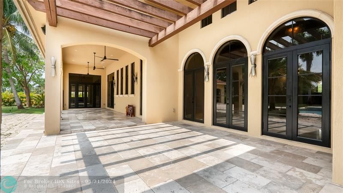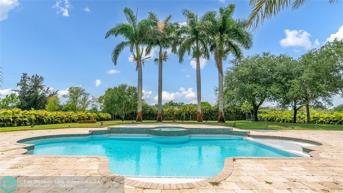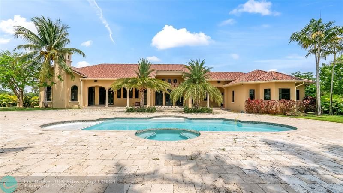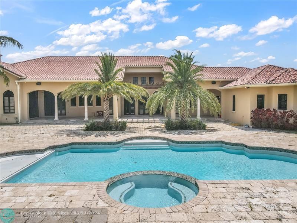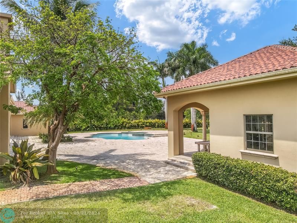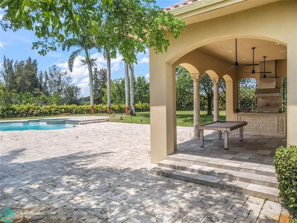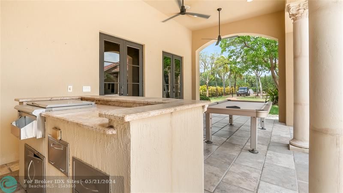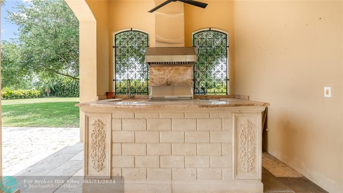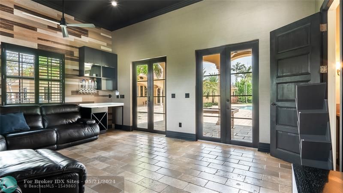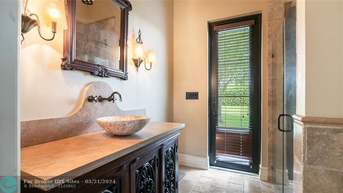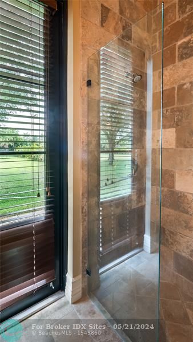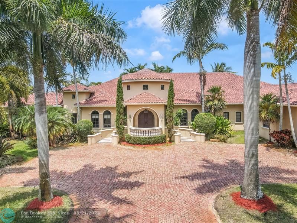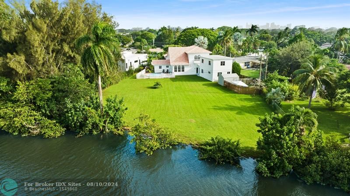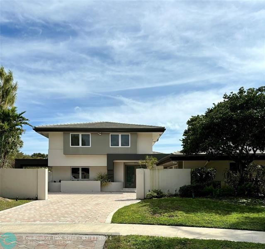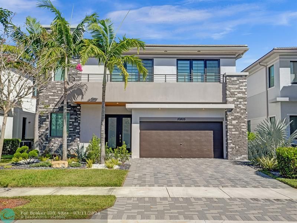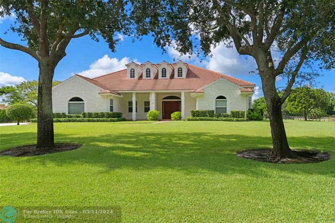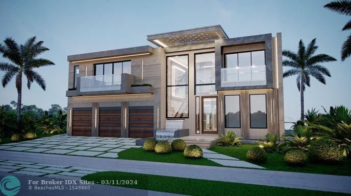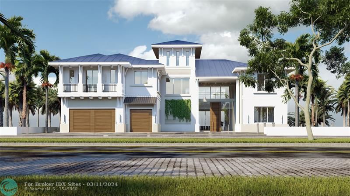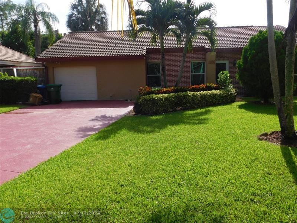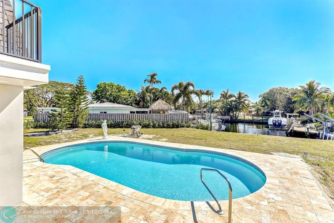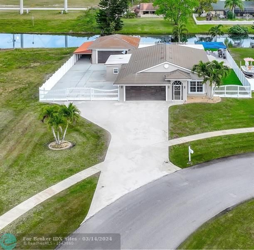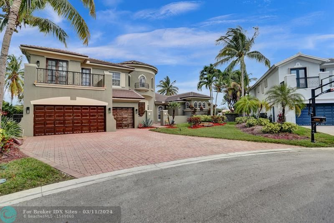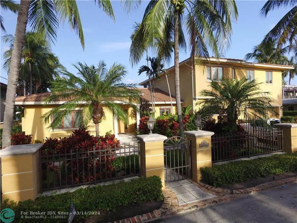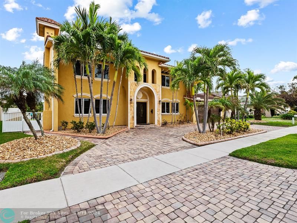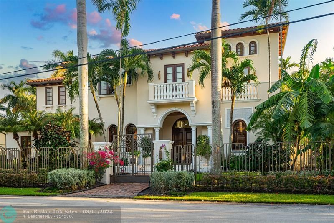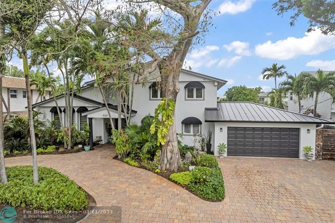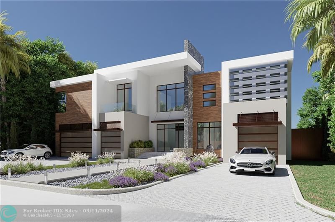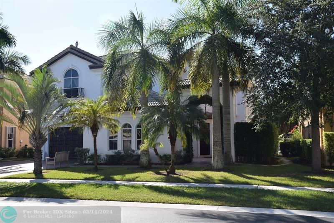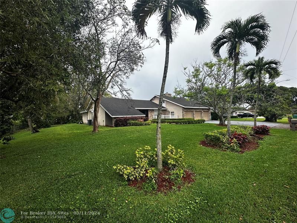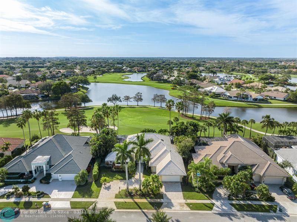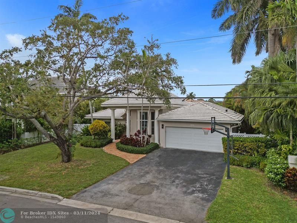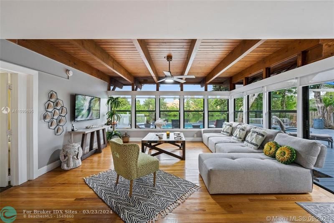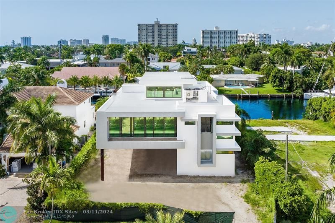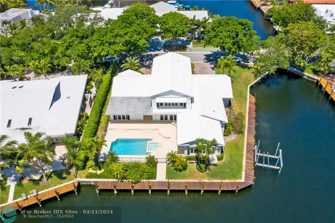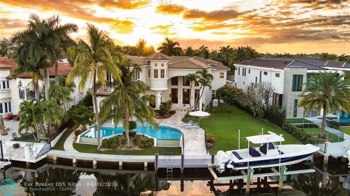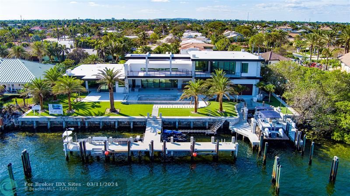6051 178th Ave, Southwest Ranches, FL 33331
Priced at Only: $3,999,999
Would you like to sell your home before you purchase this one?
- MLS#: F10441668 ( Single Family )
- Street Address: 6051 178th Ave
- Viewed: 4
- Price: $3,999,999
- Price sqft: $454
- Waterfront: No
- Year Built: 2006
- Bldg sqft: 8811
- Bedrooms: 6
- Total Baths: 7
- Full Baths: 6
- 1/2 Baths: 1
- Garage / Parking Spaces: 3
- Days On Market: 123
- Additional Information
- County: BROWARD
- City: Southwest Ranches
- Zipcode: 33331
- Subdivision: Rolling Oaks Estates Rep
- Building: Rolling Oaks Estates Rep
- Elementary School: Hawkes Bluff
- Middle School: Silver Trail
- High School: West Broward
- Provided by: RE/MAX Select Group
- Contact: Scott Kaplan
- (954) 368-8000

- DMCA Notice
Description
Buyer financing fell through, price reduction Indulge in the epitome of luxury as you enter the gates of this breathtaking Majestic Estate situated on over 2 acres of impeccably landscaped grounds. Boasting 6 bedrooms & 6.5 elegantly designed baths + lavish SEPARATE GUEST HOUSE complete with patio & state of the art summer kitchen. Soaring ceilings, coffered designs, architectural moldings & floors with limestone, marble & rich wood. Kitchen with Bespoke cabinetry, 60" Wolf Range, Miele & Sub Zero Appliances + adjacent butler's pantry. Movie Theatre & Gym, Outdoor entertainment w/ surround sound & covered lanai, overlook a resplendent gas heated salt water pool complete w/ sun shelf & spa. 500 Gal Undrgrnd Gas Tank, Hurricane Impact Windows & Doors, S.W. Ranches is an Equestrian Community!
Payment Calculator
- Principal & Interest -
- Property Tax $
- Home Insurance $
- HOA Fees $
- Monthly -
Features
Bedrooms / Bathrooms
- Dining Description: Breakfast Area, Formal Dining, Kitchen Dining
- Rooms Description: Atrium, Family Room, Separate Guest/In-Law Quarters, Guest House, Media Room, Sauna, Storage Room, Utility Room/Laundry
Building and Construction
- Construction Type: Cbs Construction
- Design Description: One Story, Mediterranean
- Exterior Features: Built-In Grill, Deck, Exterior Lighting, Fence, High Impact Doors, Outdoor Shower, Patio
- Floor Description: Marble Floors, Wood Floors
- Front Exposure: East
- Guest House Description: 1 Bath, Efficiency, Patio
- Pool Dimensions: 50x25
- Roof Description: Barrel Roof
- Year Built Description: Resale
Property Information
- Typeof Property: Single
Land Information
- Lot Description: 2 To Less Than 3 Acre Lot
- Lot Sq Footage: 99524
- Subdivision Information: Dog Park, Horses Permitted, Paved Road
- Subdivision Name: Rolling Oaks Estates Rep
School Information
- Elementary School: Hawkes Bluff
- High School: West Broward
- Middle School: Silver Trail
Garage and Parking
- Garage Description: Attached
- Parking Description: Driveway, Pavers
Eco-Communities
- Pool/Spa Description: Below Ground Pool, Heated, Hot Tub, Pool Bath, Private Pool, Salt Chlorination
- Storm Protection Impact Glass: Complete
- Water Description: Well Water
Utilities
- Cooling Description: Ceiling Fans, Central Cooling, Electric Cooling
- Heating Description: Central Heat, Electric Heat
- Pet Restrictions: Horses Allowed, No Restrictions
- Sewer Description: Septic Tank
- Sprinkler Description: Well Sprinkler
- Windows Treatment: Blinds/Shades, High Impact Windows
Finance and Tax Information
- Dade Assessed Amt Soh Value: 1490970
- Dade Market Amt Assessed Amt: 1490970
- Tax Year: 2023
Other Features
- Additional Furnished Info: Furniture Negotiable
- Board Identifier: BeachesMLS
- Development Name: Rolling Oak Estates
- Equipment Appliances: Automatic Garage Door Opener, Central Vacuum, Dishwasher, Dryer, Electric Water Heater, Gas Range, Microwave, Natural Gas, Owned Burglar Alarm, Refrigerator, Self Cleaning Oven, Smoke Detector, Wall Oven, Washer
- Furnished Info List: Unfurnished
- Geographic Area: Hollywood North West (3200;3290)
- Housing For Older Persons: No HOPA
- Interior Features: Kitchen Island, Fireplace, Foyer Entry, French Doors, Other Interior Features, Pantry, Walk-In Closets
- Legal Description: ROLLING OAKS ESTATES REPLAT NO 2 164-21 B LOT 10
- Model Name: Custom Built
- Parcel Number Mlx: 0100
- Parcel Number: 514006130100
- Possession Information: Funding
- Postal Code + 4: 1606
- Restrictions: No Restrictions
- Special Information: As Is
- Style: Pool Only
- Typeof Association: None
- View: Garden View, Pool Area View
- Zoning Information: RR
Contact Info

- John DeSalvio, REALTOR ®
- Office: 954.470.0212
- Mobile: 954.470.0212
- jdrealestatefl@gmail.com
