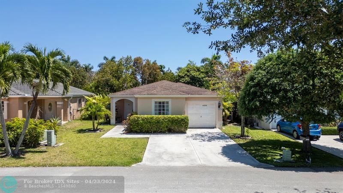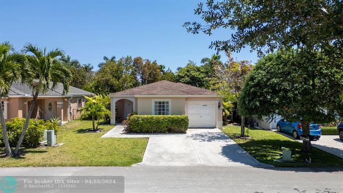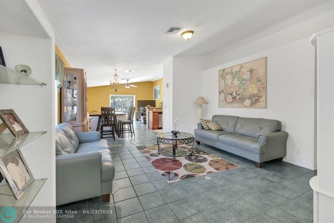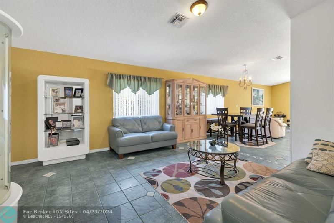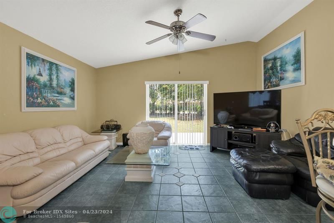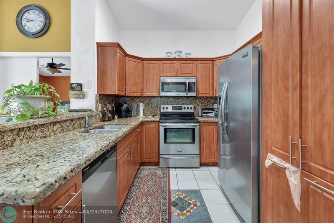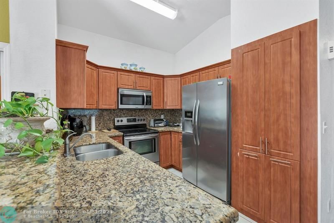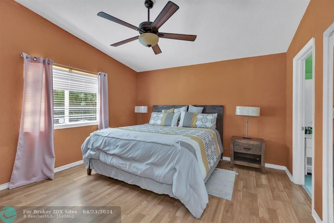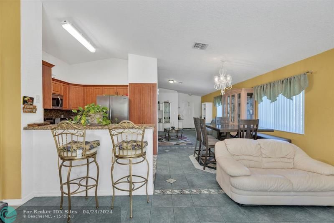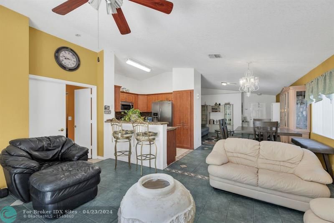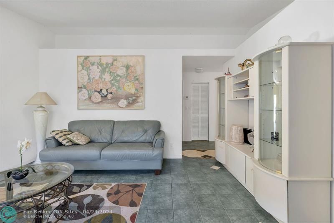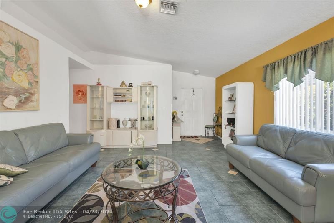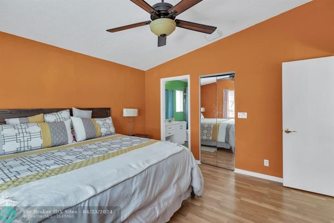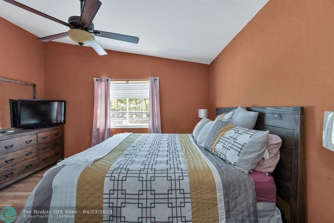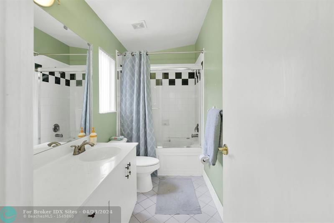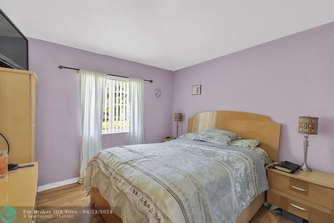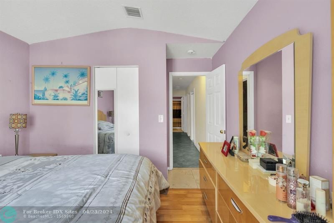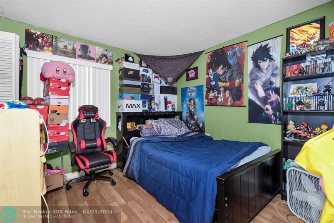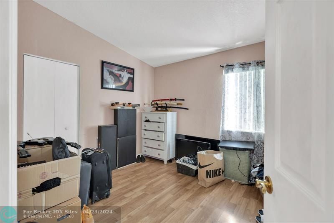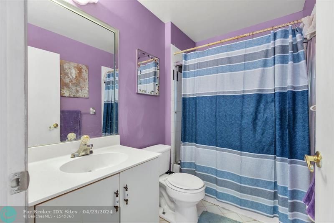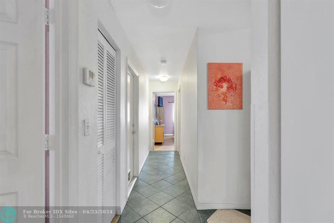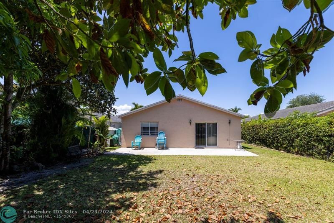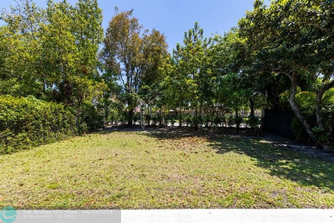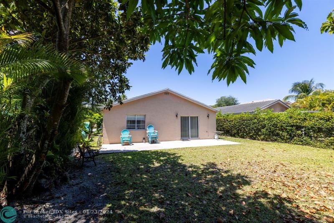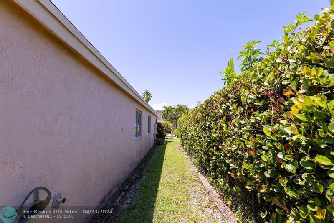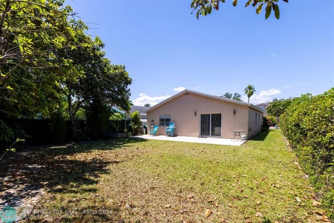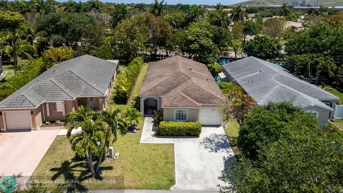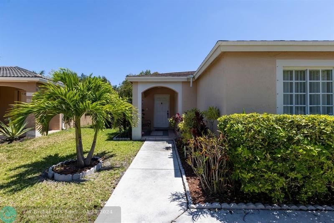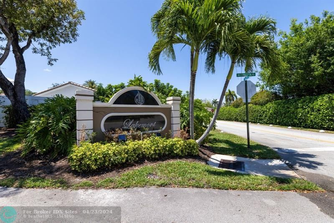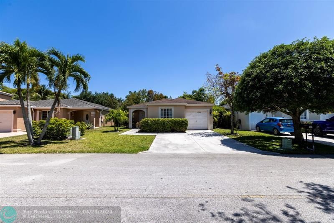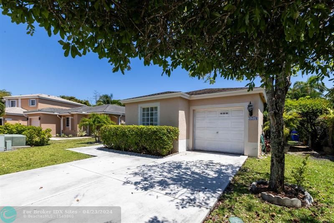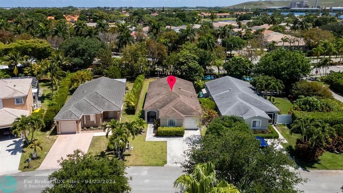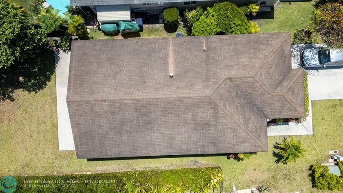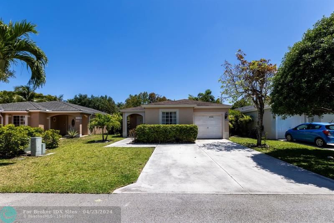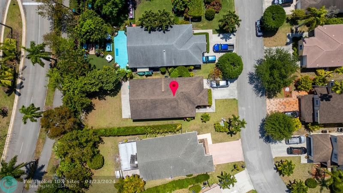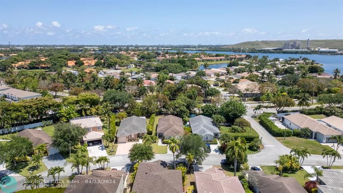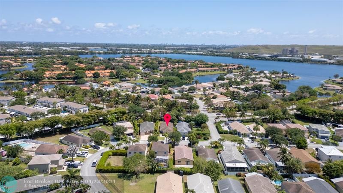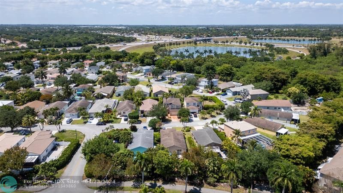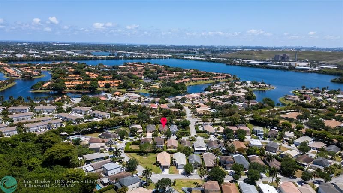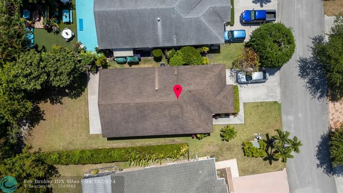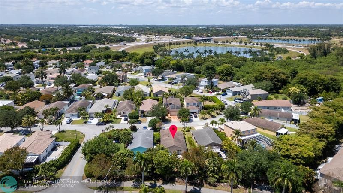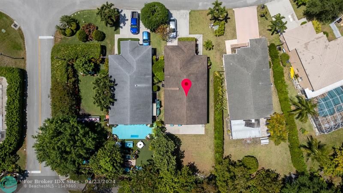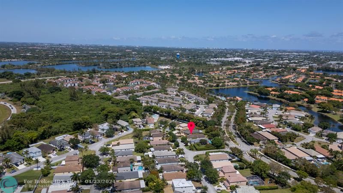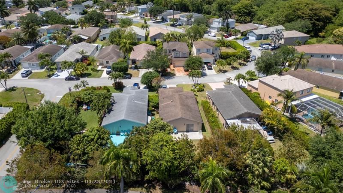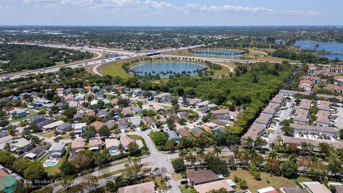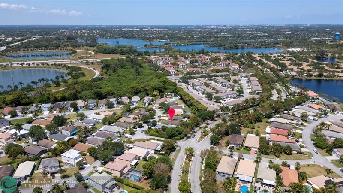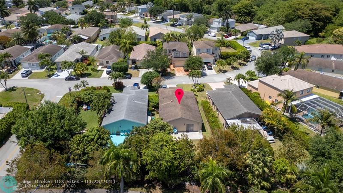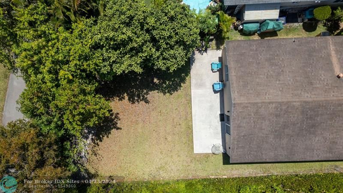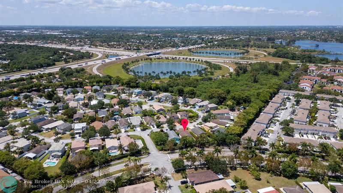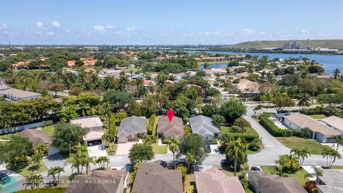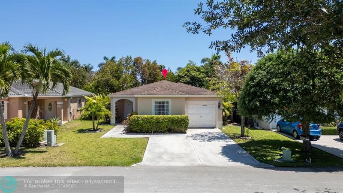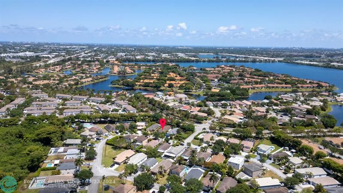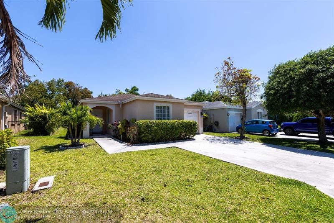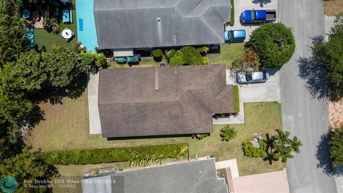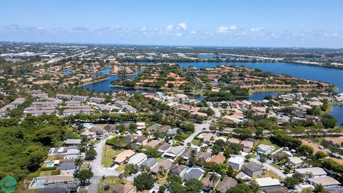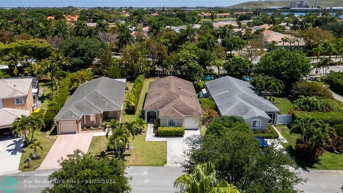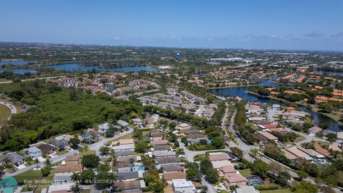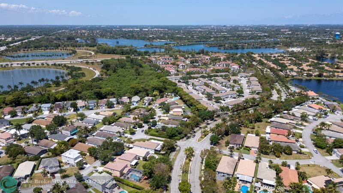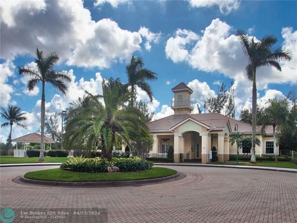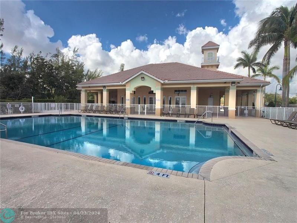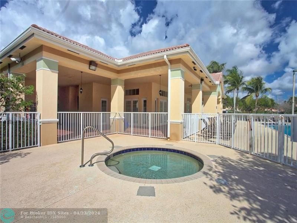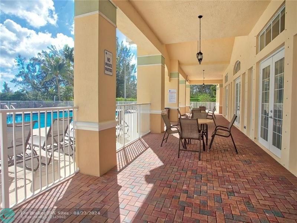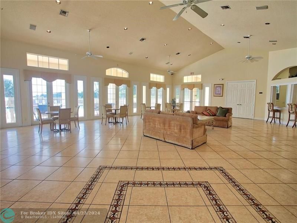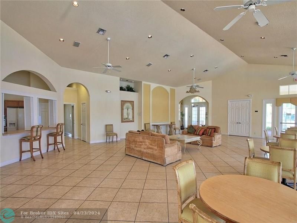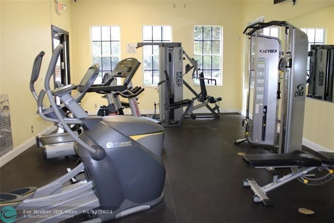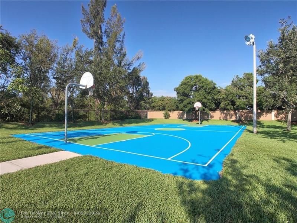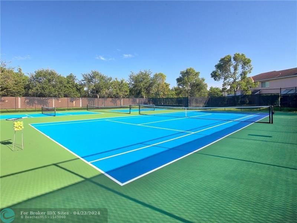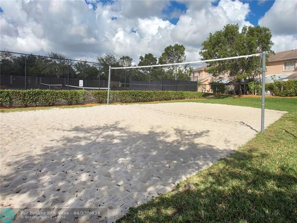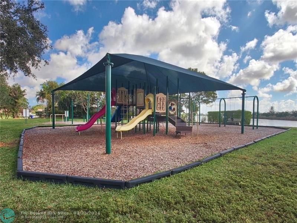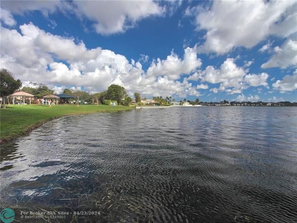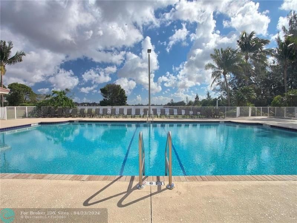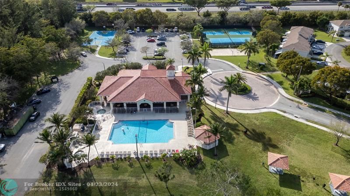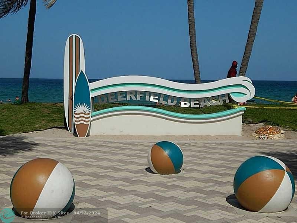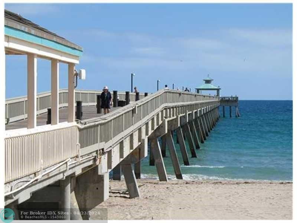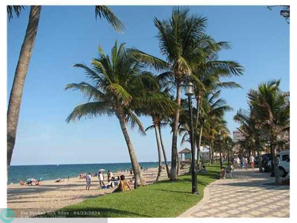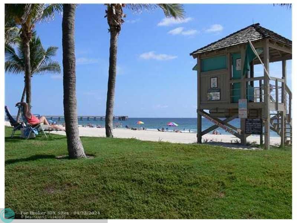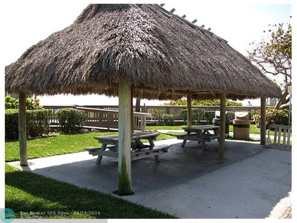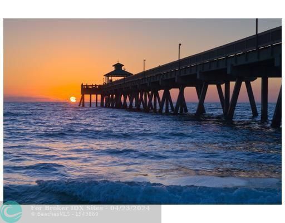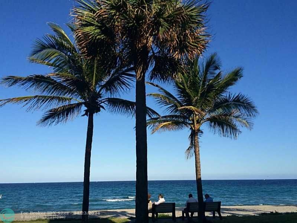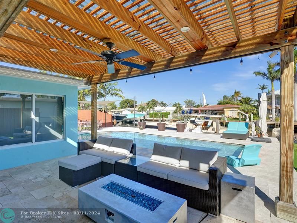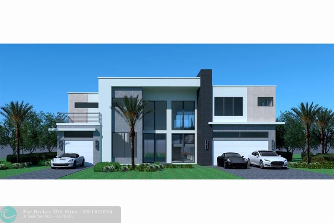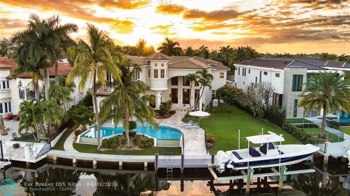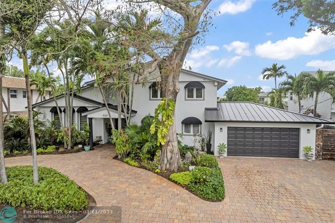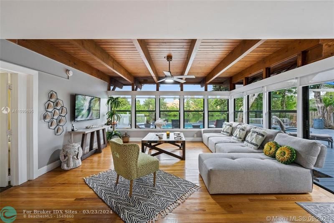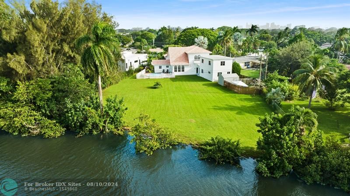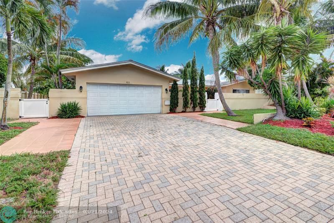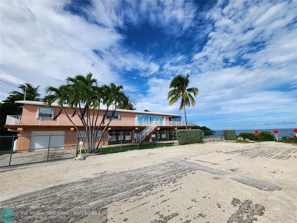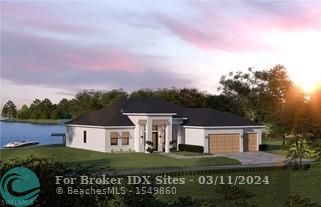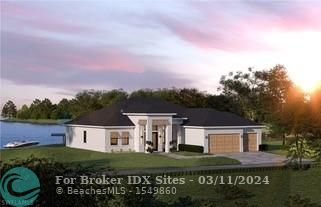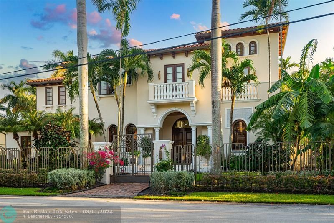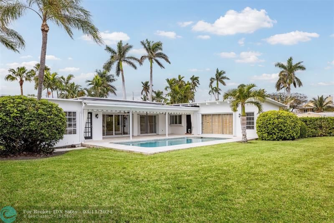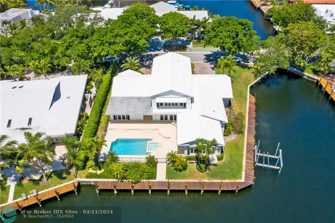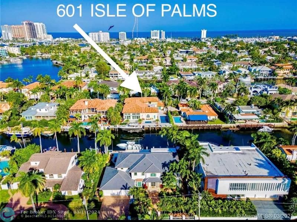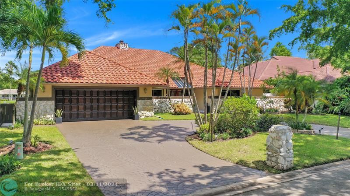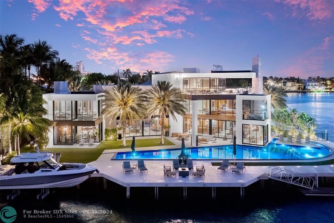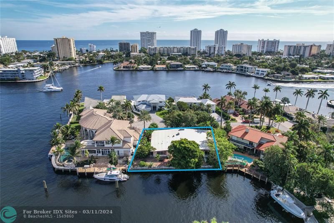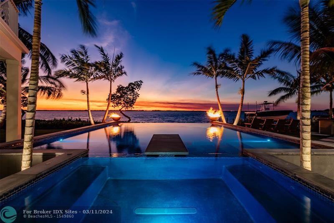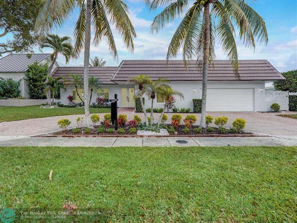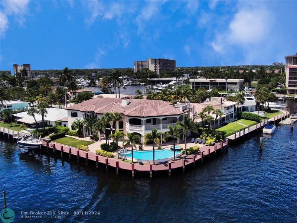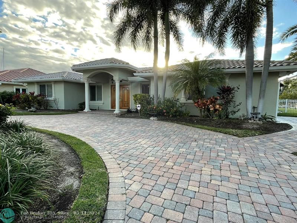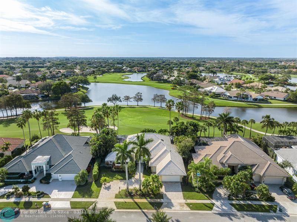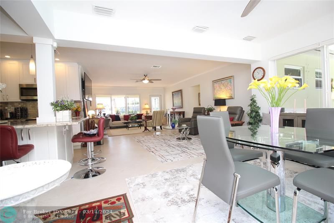1218 46th Ave, Deerfield Beach, FL 33442
Priced at Only: $500,000
Would you like to sell your home before you purchase this one?
- MLS#: F10435491 ( Single Family )
- Street Address: 1218 46th Ave
- Viewed: 3
- Price: $500,000
- Price sqft: $0
- Waterfront: No
- Year Built: 1999
- Bldg sqft: 0
- Bedrooms: 4
- Total Baths: 2
- Full Baths: 2
- Garage / Parking Spaces: 1
- Days On Market: 152
- Additional Information
- County: BROWARD
- City: Deerfield Beach
- Zipcode: 33442
- Subdivision: Waterways
- Building: Waterways
- Elementary School: Quiet Waters
- Middle School: Lyons Creek
- High School: Monarch
- Provided by: RE/MAX Direct
- Contact: Rita Mesquita
- (954) 426-5400

- DMCA Notice
Description
Fantastic well maintained Home! Brand NEW ROOF and Brand NEW Exterior PAINT! This 4/2 w/ 1 Car Garage features a large Backyard w/ Fruit Trees, Room for Pool. Ceramic Tile in living areas & laminate flooring in the Bedrooms. Open Floor Concept w/ Living Room, Dining Room & Family Room, Kitchen renovated about 4 yrs. ago, Cabinets, Granite Countertops, Pantry, Top of Line S. S. Appliances. Spacious Master Bedroom w/ walk in closet. Master Bath w/ Roman Tub. AC Compressor 2022, New Water Heater 2024. Washer & Dryer in Garage w/ Landry Tub. HOA Fees cover Cable & Internet. Resort style Gated Community w/ Pools, Hot Tub, Clubhouses, Gym, Playgrounds, Tennis, Pickleball & Basketball Courts, Volleyball Sand Court, Fishing Pier, & Much more! Investors & Pets Welcome!!!
Payment Calculator
- Principal & Interest -
- Property Tax $
- Home Insurance $
- HOA Fees $
- Monthly -
Features
Bedrooms / Bathrooms
- Dining Description: Family/Dining Combination, Snack Bar/Counter
- Rooms Description: Attic, Utility/Laundry In Garage
Building and Construction
- Construction Type: Cbs Construction
- Design Description: One Story, Split Level
- Exterior Features: Fruit Trees, Open Porch, Room For Pool, Storm/Security Shutters, Tennis Court
- Floor Description: Ceramic Floor, Laminate
- Front Exposure: West
- Roof Description: Comp Shingle Roof
- Year Built Description: Resale
Property Information
- Typeof Property: Single
Land Information
- Lot Description: Interior Lot
- Lot Sq Footage: 6473
- Subdivision Information: Card/Electric Gate, Clubhouse, Community Pool
- Subdivision Name: WATERWAYS
School Information
- Elementary School: Quiet Waters
- High School: Monarch
- Middle School: Lyons Creek
Garage and Parking
- Garage Description: Attached
- Parking Description: Driveway
- Parking Restrictions: No Rv/Boats
Eco-Communities
- Storm Protection Panel Shutters: Complete
- Water Access: Community Boat Ramp
- Water Description: Municipal Water
Utilities
- Cooling Description: Central Cooling, Electric Cooling
- Heating Description: Central Heat, Electric Heat
- Pet Restrictions: No Aggressive Breeds
- Sewer Description: Municipal Sewer
- Sprinkler Description: Auto Sprinkler
- Windows Treatment: Verticals
Finance and Tax Information
- Assoc Fee Paid Per: Monthly
- Home Owners Association Fee: 298
- Tax Year: 2023
Other Features
- Board Identifier: BeachesMLS
- Development Name: WATERWAYS
- Equipment Appliances: Dishwasher, Disposal, Dryer, Electric Range, Electric Water Heater, Icemaker, Microwave, Refrigerator, Washer
- Furnished Info List: Unfurnished
- Geographic Area: N Broward Dixie Hwy To Turnpike (3411-3432;3531)
- Housing For Older Persons: No HOPA
- Interior Features: Foyer Entry, Laundry Tub, Pantry, Roman Tub, Split Bedroom, Walk-In Closets, Wet Bar
- Legal Description: OLYMPIA & YORK RESIDENTIAL PLAT 161-49 B POR PAR A DESC AS COMM NW COR PAR A, E 1156.95, S 330.98 TO POB, SE 148.05, SWLY 46.07, NW 138.22, NE 4
- Parcel Number Mlx: 0020
- Parcel Number: 484209200020
- Possession Information: At Closing, Funding
- Postal Code + 4: 8277
- Restrictions: Ok To Lease
- Special Information: As Is
- Style: No Pool/No Water
- Typeof Association: Homeowners
- View: Garden View
- Zoning Information: PUD
Contact Info

- John DeSalvio, REALTOR ®
- Office: 954.470.0212
- Mobile: 954.470.0212
- jdrealestatefl@gmail.com
Property Location and Similar Properties
Nearby Subdivisions
Coquina Lakes
Coquina/riverglen
Crystal Heights
Deer Creek Golf Estates S
Golf Estates
Hammocks At Riverglen 159
Hollows Of Deer Creek Condo
Meadows Of Crystal Lake
Not Applicable
Olympia York Residential
Olympia & York
Olympia & York Residentia
Olympia & York Residential
Olympia & York Residential Pla
Pines Of Deer Creek
Starlight Cove
The Meadows
The Meadows Of Crystal La
The Meadows Of Crystal Lake
Villa D'este
Villa Deste Condo
Villages Of Hillsboro
Waterways
West Deerfield Beach
West Deerfield Beach 42-4
Woodlake Of Deer Creek
Woodlake Of Deer Creek 10
