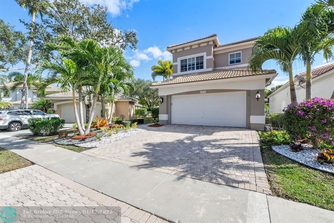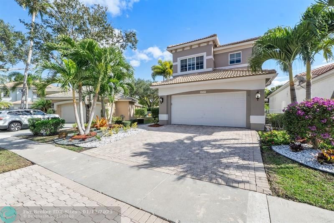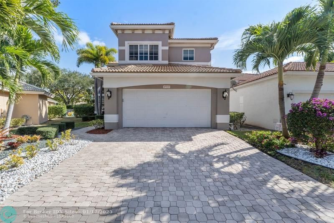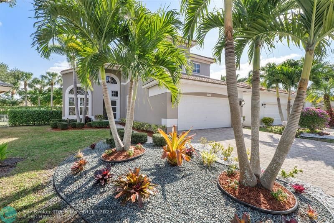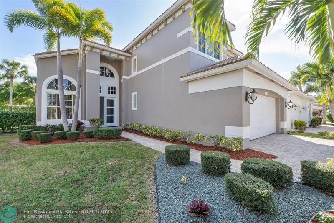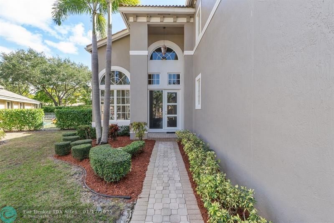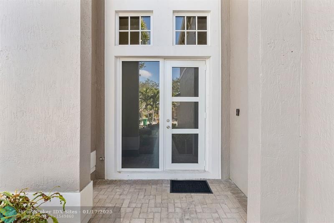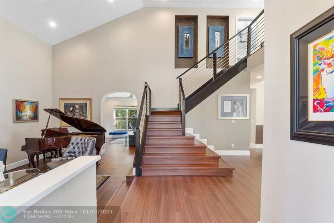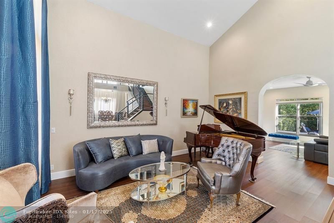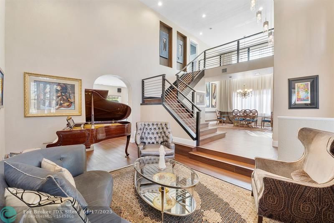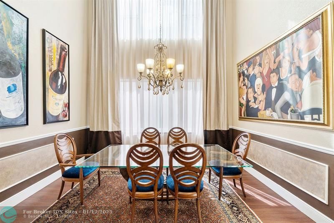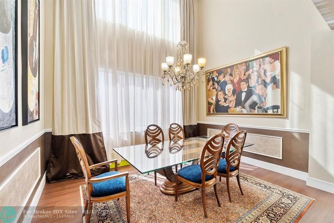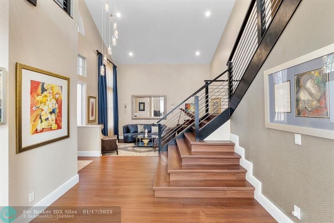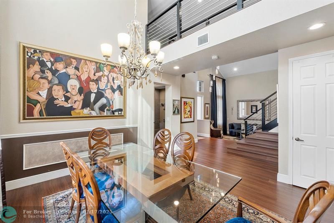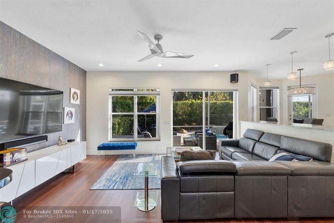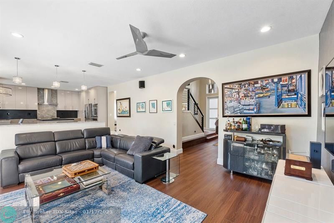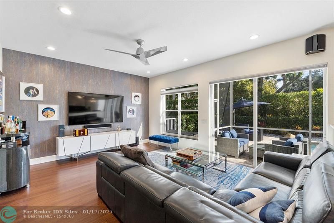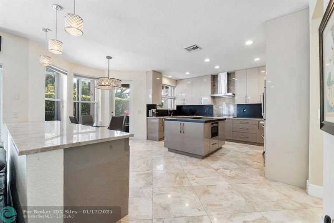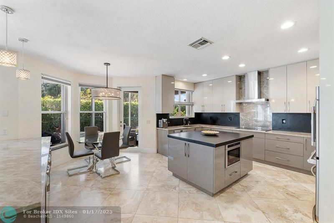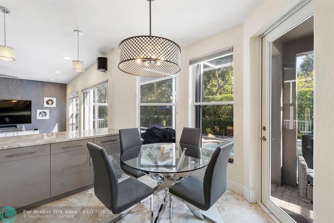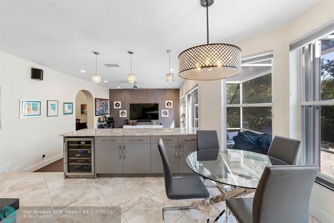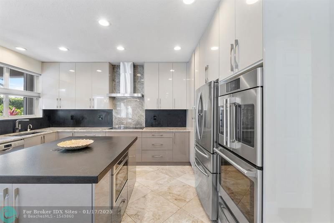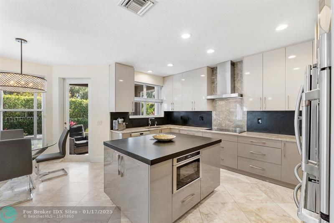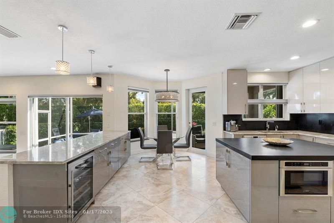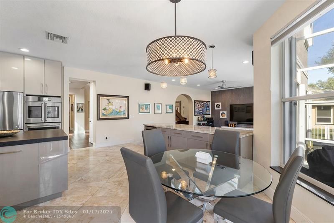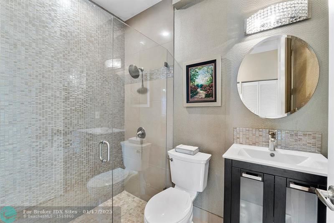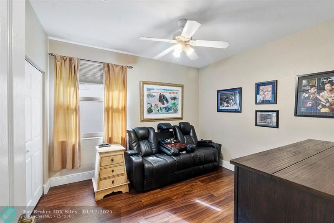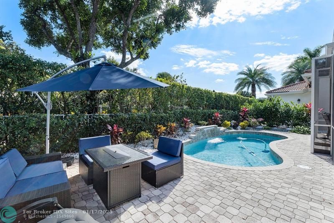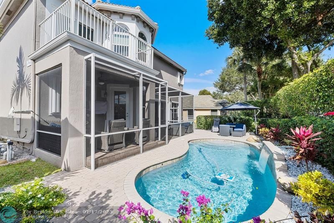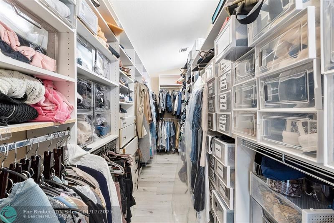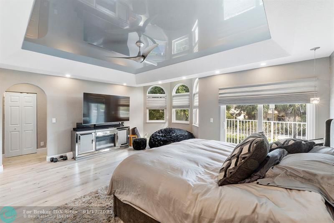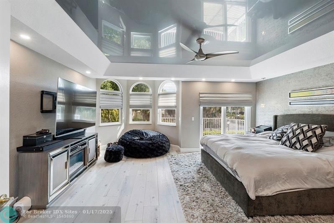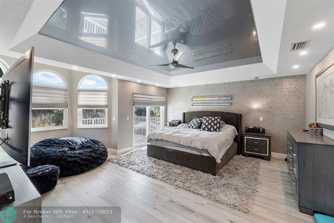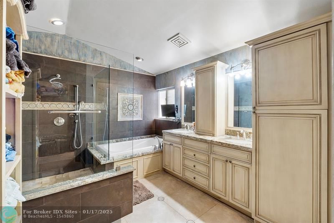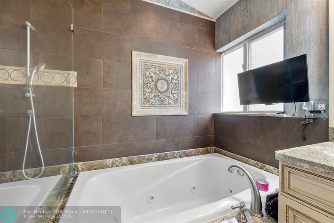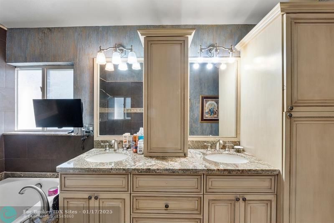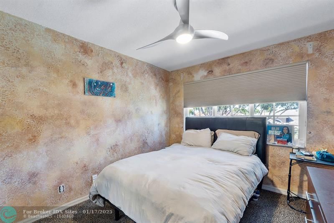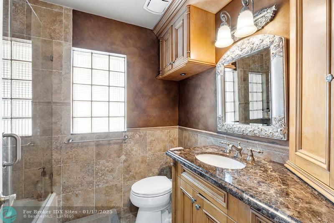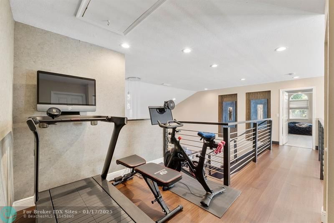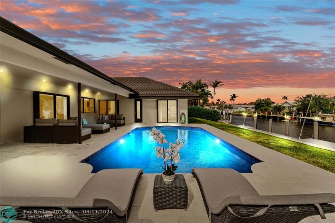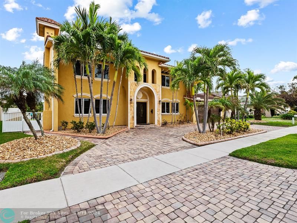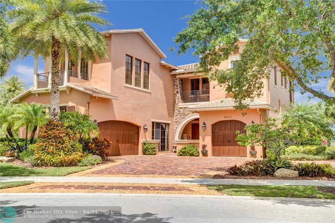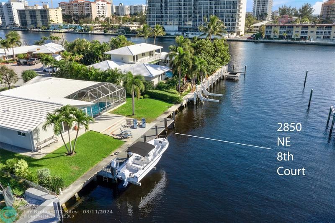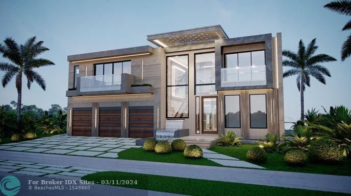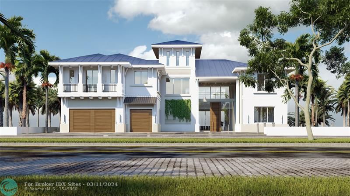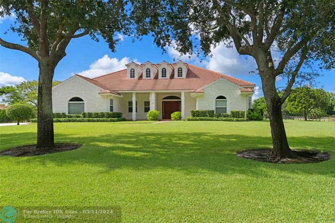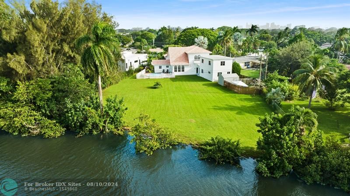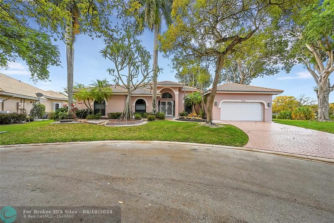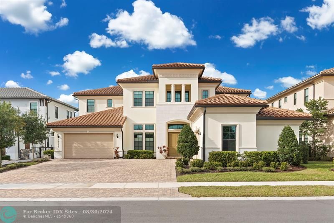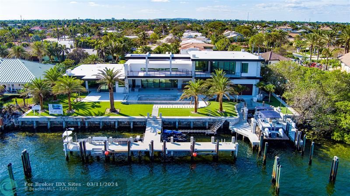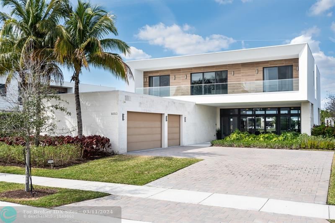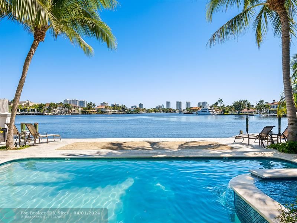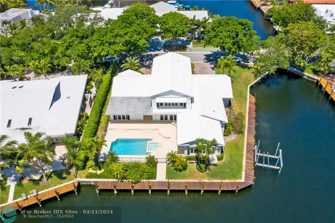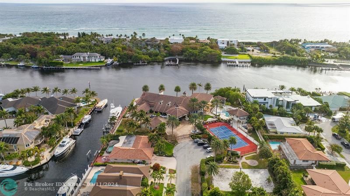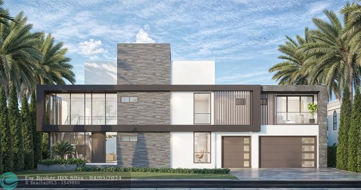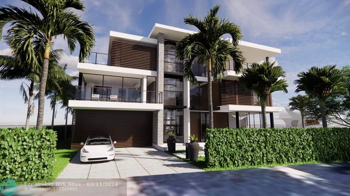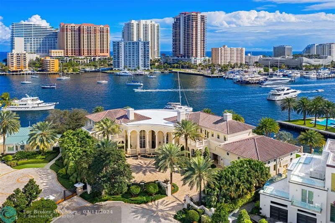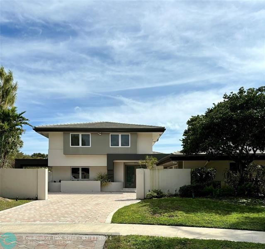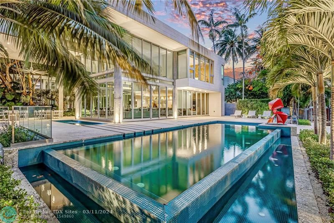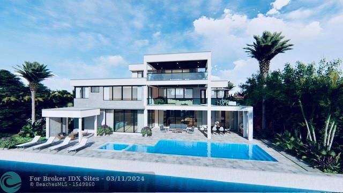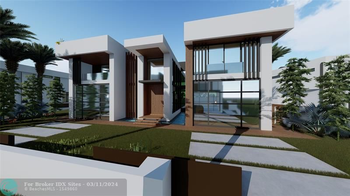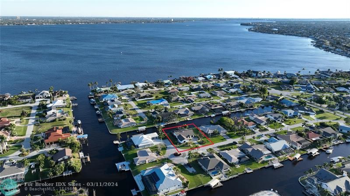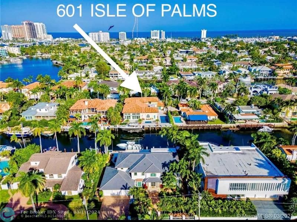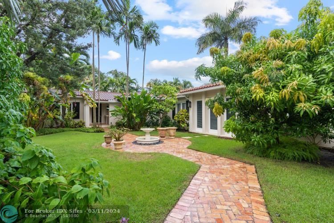5917 125th Ave, Coral Springs, FL 33076
Priced at Only: $942,500
Would you like to sell your home before you purchase this one?
- MLS#: F10479909 ( Single Family )
- Street Address: 5917 125th Ave
- Viewed: 1
- Price: $942,500
- Price sqft: $0
- Waterfront: No
- Year Built: 1999
- Bldg sqft: 0
- Bedrooms: 5
- Total Baths: 3
- Full Baths: 3
- Garage / Parking Spaces: 2
- Days On Market: 2
- Additional Information
- County: BROWARD
- City: Coral Springs
- Zipcode: 33076
- Subdivision: Heron Bay Four 160 1 B
- Building: Heron Bay Four 160 1 B
- Elementary School: Heron Heights
- Middle School: Westglades
- High School: Marjory Stoneman Douglas
- Provided by: Coldwell Banker Realty
- Contact: Kristina Stein
- (954) 753-2200

- DMCA Notice
Description
Live the luxury lifestyle for under $1M in this fabulously updated home with a pool in Heron Bay. Feel secure with full house hurricane protection. Enjoy the state of the art kitchen with upgraded appliances, quartzite countertops and modern cabinets. Chefs will love the exceptional walk in pantry with lots of storage space. This is a perfect family home with 4 bedrooms and loft area upstairs and a downstairs guest room/ office. The large primary suite has abundant closet space. The electric car charging station conveys with the home. Enjoy excellent Parkland schools with all the amenities of Heron Bay including 2 clubhouses and resort style community pools, walking/ jogging paths, gym, tennis, pickleball and playground areas.
Payment Calculator
- Principal & Interest -
- Property Tax $
- Home Insurance $
- HOA Fees $
- Monthly -
Features
Bedrooms / Bathrooms
- Dining Description: Eat-In Kitchen, Formal Dining, Snack Bar/Counter
- Rooms Description: Loft, Utility Room/Laundry
Building and Construction
- Construction Type: Cbs Construction
- Design Description: Two Story
- Exterior Features: Deck, Fence, Screened Porch, Storm/Security Shutters
- Floor Description: Ceramic Floor, Wood Floors
- Front Exposure: North West
- Pool Dimensions: 280sf
- Roof Description: Curved/S-Tile Roof
- Year Built Description: Resale
Property Information
- Typeof Property: Single
Land Information
- Lot Description: Less Than 1/4 Acre Lot
- Lot Sq Footage: 6500
- Subdivision Information: Additional Amenities, Clubhouse, Community Pool, Community Tennis Courts, Fitness Center, Fitness Trail, Gate Guarded, Maintained Community, Mandatory Hoa, Pickleball, Street Lights
- Subdivision Name: Heron Bay Four 160-1 B
School Information
- Elementary School: Heron Heights
- High School: Marjory Stoneman Douglas
- Middle School: Westglades
Garage and Parking
- Garage Description: Attached
- Parking Description: Driveway, Guest Parking
Eco-Communities
- Pool/Spa Description: Below Ground Pool, Private Pool
- Storm Protection Impact Glass: Partial
- Storm Protection: Curr Owner Wind Mitig Cert Avail
- Water Description: Municipal Water
Utilities
- Cooling Description: Ceiling Fans, Central Cooling
- Heating Description: Central Heat
- Pet Restrictions: No Aggressive Breeds
- Sewer Description: Municipal Sewer
- Windows Treatment: Arched Windows, Drapes & Rods, High Impact Windows
Finance and Tax Information
- Assoc Fee Paid Per: Monthly
- Home Owners Association Fee: 500
- Dade Assessed Amt Soh Value: 689590
- Dade Market Amt Assessed Amt: 689590
- Tax Year: 2023
Other Features
- Board Identifier: BeachesMLS
- Development Name: The Pointe
- Equipment Appliances: Automatic Garage Door Opener, Dishwasher, Disposal, Dryer, Electric Range, Wall Oven, Washer
- Furnished Info List: Unfurnished
- Geographic Area: North Broward 441 To Everglades (3611-3642)
- Housing For Older Persons: No HOPA
- Interior Features: First Floor Entry, Built-Ins, Closet Cabinetry, Kitchen Island, Pantry, Volume Ceilings, Walk-In Closets
- Legal Description: HERON BAY FOUR 160-1 B POR PAR B DESC AS COMM SW COR PAR B, N 592.18, E 639.55 TO POB, SE 130.03, SW 50, NW 130, NE 48.07 TO P/C, NELY AN ARC DIST
- Open House Upcoming: Public: Sat Jan 18, 11:00AM-1:00PM
- Parcel Number Mlx: 0670
- Parcel Number: 484106070670
- Possession Information: At Closing, Funding
- Postal Code + 4: 1926
- Restrictions: No Restrictions
- Style: Pool Only
- Typeof Association: Homeowners
- View: Garden View
- Zoning Information: RC-6
Contact Info
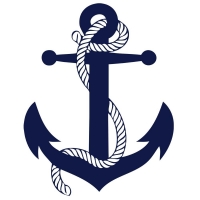
- John DeSalvio, REALTOR ®
- Office: 954.470.0212
- Mobile: 954.470.0212
- jdrealestatefl@gmail.com
Property Location and Similar Properties
Nearby Subdivisions
Brookside
Brookside 139-3 B
Heron Bay
Heron Bay Four
Heron Bay Four 160-1 B
Heron Bay South
Heron Bay South 167-44 B
Heron Bay Three
Heron Bay Two
Heron Bay Two 159-39 B
Kensington
Kensington 146-39 B
Kensington Classics Ii
Kensington Gardens
Kensington Glen
Kensington North 151-25 B
Kensington South
Kensington South 155-15 B
North Spgs 132-38 B
North Springs
Park Place
Pelican Point / Wyndham L
Ridgeview Crossing Rep
Ridgeview Crossing Replat
Springs Pointe 139-24 B
The Fairways
West View Estates 145-9 B
Westview Village 147-16 B
Wyndham Circle
Wyndham Lakes Central
Wyndham Lakes Central 159
Wyndham Lakes North
Wyndham Lakes North 158-2
Wyndham Lakes Plaza 163-2
Wyndham Lakes West
Yardley Estates
