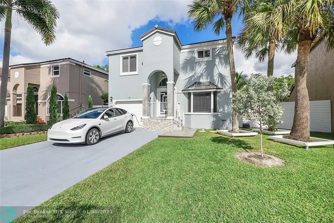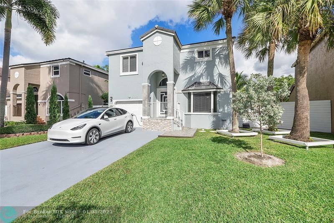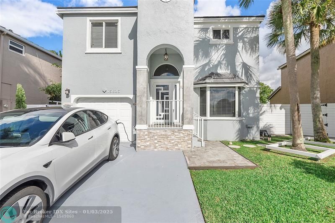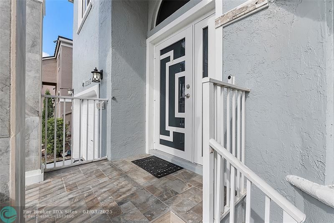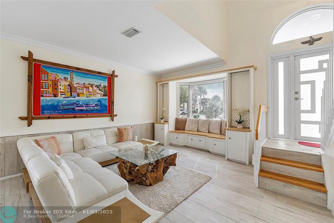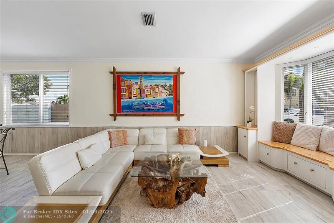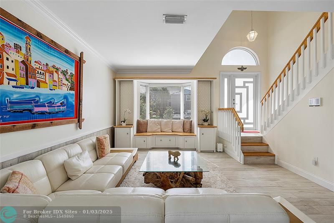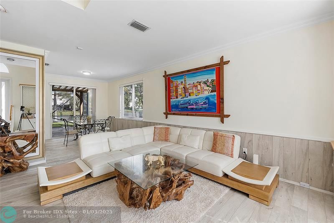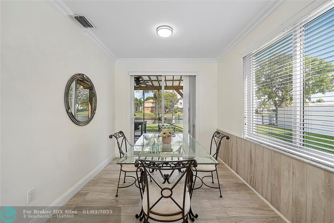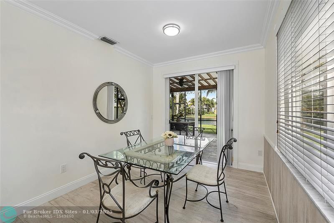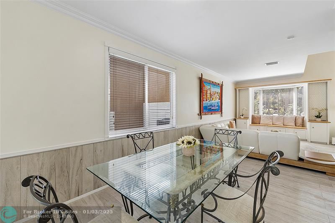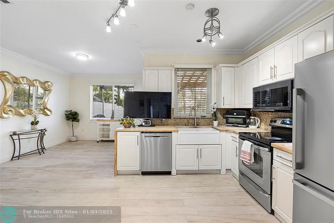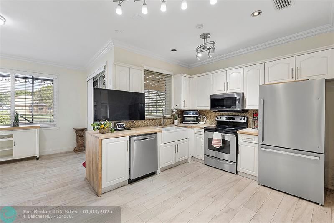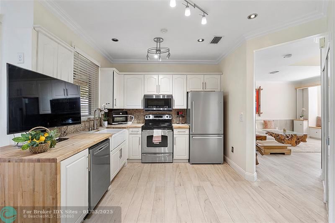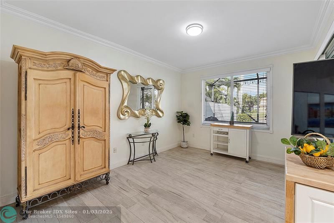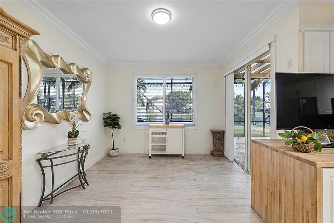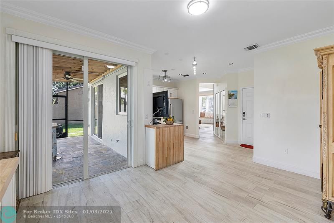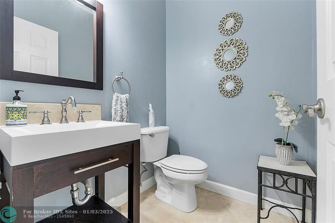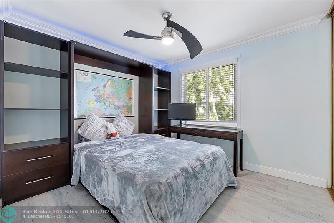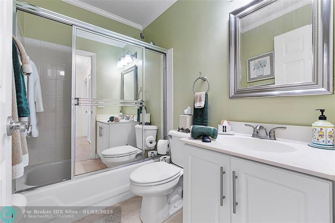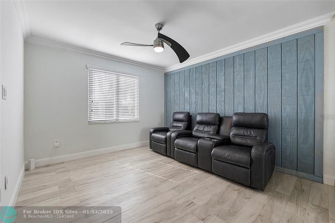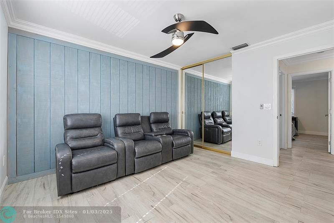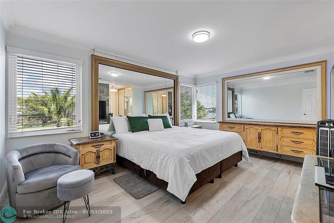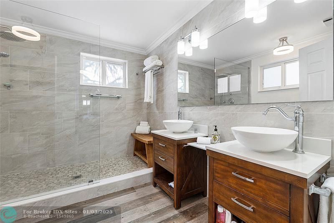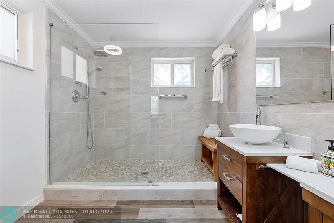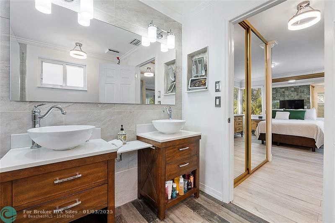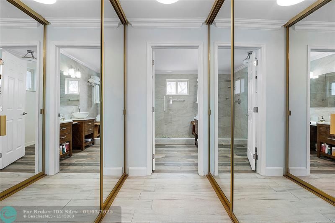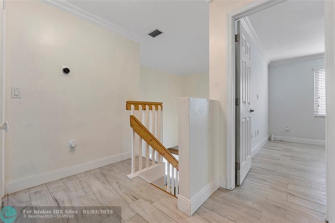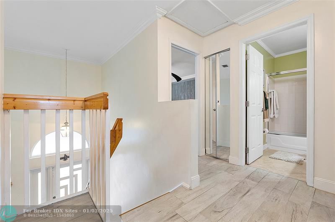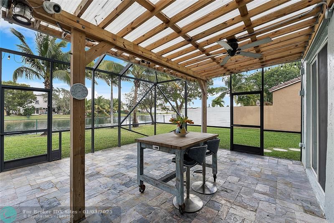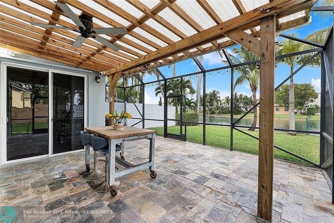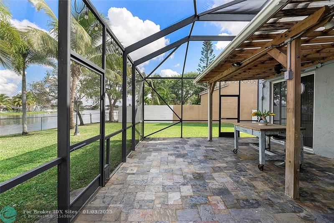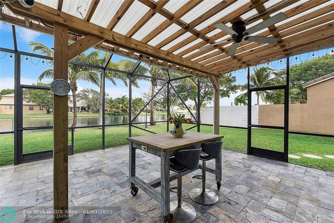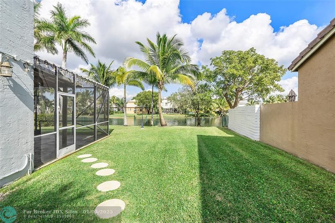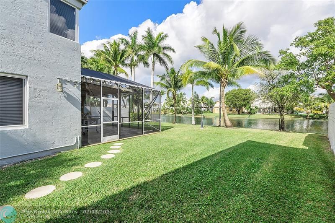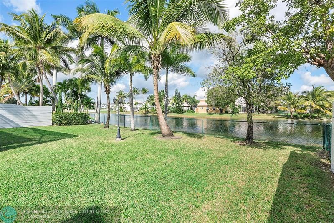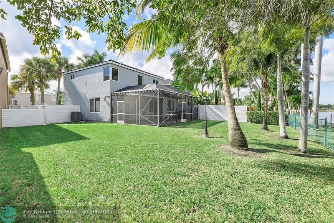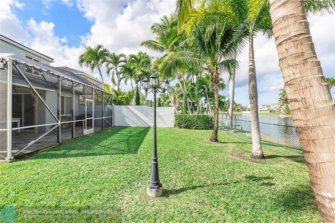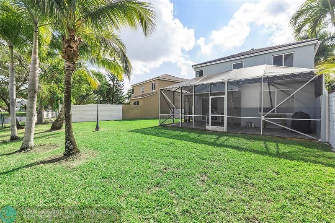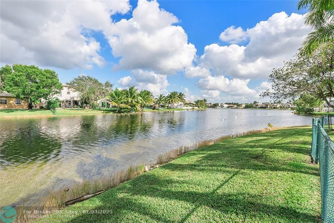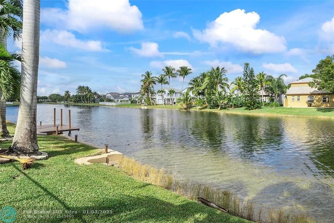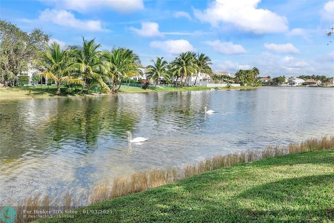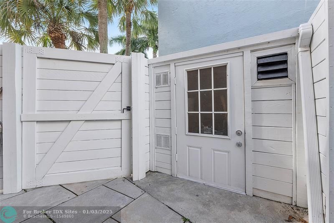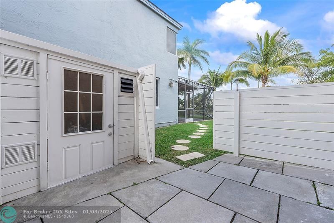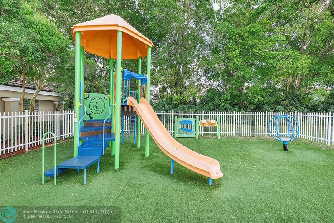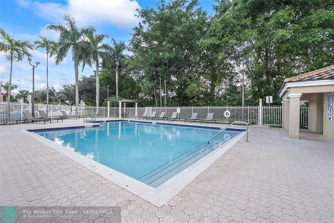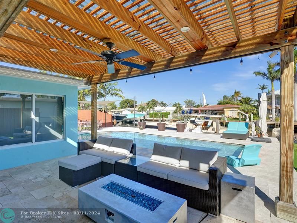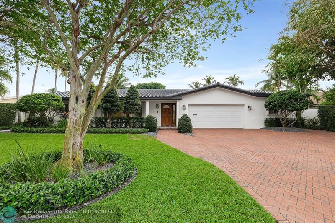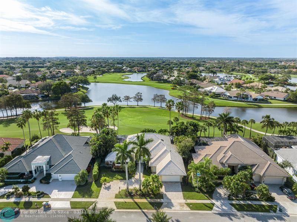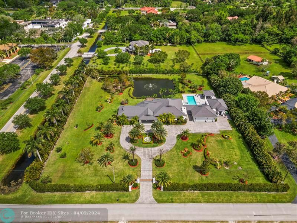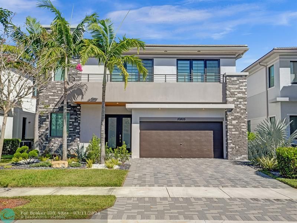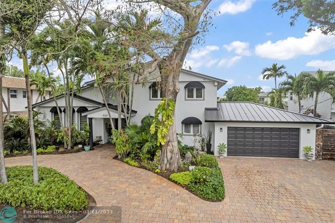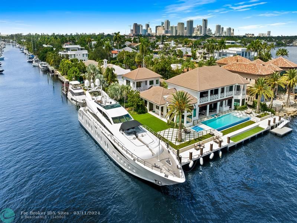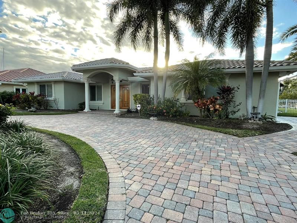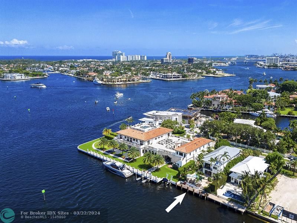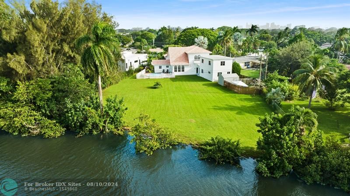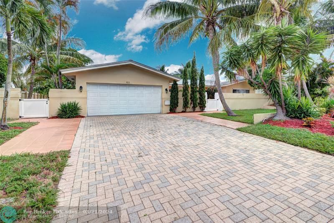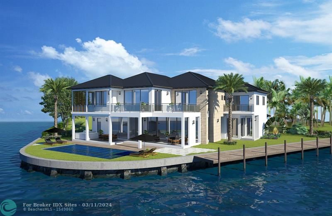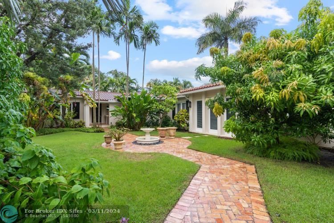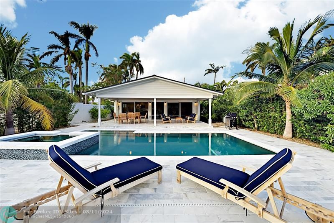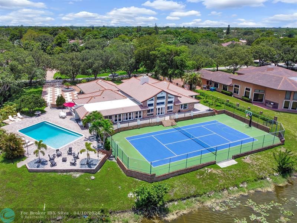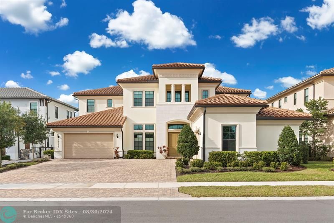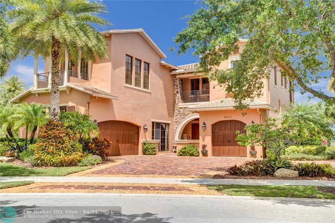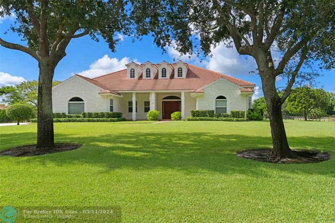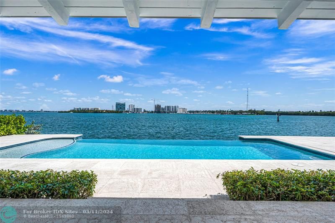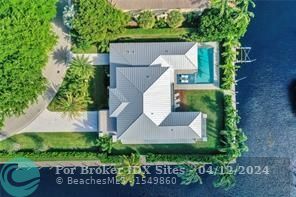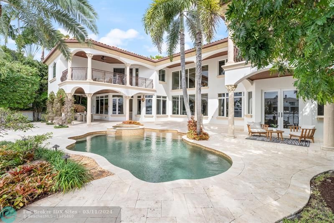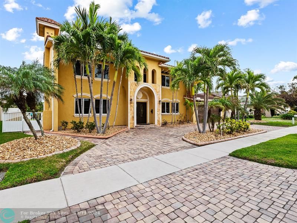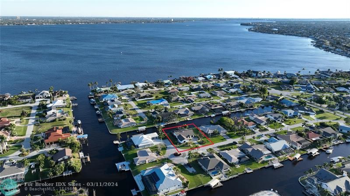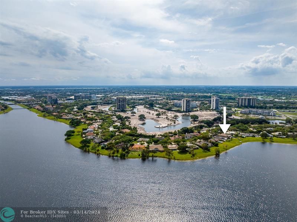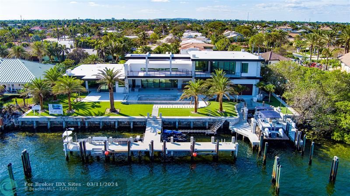15823 7th St, Pembroke Pines, FL 33028
Priced at Only: $679,995
Would you like to sell your home before you purchase this one?
- MLS#: F10478415 ( Single Family )
- Street Address: 15823 7th St
- Viewed: 1
- Price: $679,995
- Price sqft: $0
- Waterfront: Yes
- Wateraccess: Yes
- Year Built: 1995
- Bldg sqft: 0
- Bedrooms: 3
- Total Baths: 3
- Full Baths: 2
- 1/2 Baths: 1
- Garage / Parking Spaces: 1
- Days On Market: 16
- Additional Information
- County: BROWARD
- City: Pembroke Pines
- Zipcode: 33028
- Subdivision: Towngate 156 11 B
- Building: Towngate 156 11 B
- Elementary School: Silver Palms
- Middle School: Walter C. Young
- Provided by: Dominion Realty Group
- Contact: Crystal Moore
- (833) 923-7653

- DMCA Notice
Description
Brand new roof installed back on market ready for new buyer. Must see this FULLY RENOVATED stunning home that combines modern elegance with practical features, designed for comfort, security, and style. LOWEST HOA IN THE AREA $191 Per month includes Basic cable fiber optic, Internet, common area, clubhouse, pool, the playground. This property features Impact Doors and Windows, Outdoor Elegance, Patio Tile & Title on Columns: New Exterior Painting. High quality, 100% wood fencing. Screens in Bird Cage: Google Nest Controls the Doors and camera, Crown Molding Throughout: Built in Bay Window and Storage Center, Wayne Scott Panels. Closet Built In: His and hers closets for optimal organization. Includes a 50 amp wiring for EV vehicle. Ample visitor Parking in Front of House: Minutes from I75.
Payment Calculator
- Principal & Interest -
- Property Tax $
- Home Insurance $
- HOA Fees $
- Monthly -
Features
Bedrooms / Bathrooms
- Dining Description: Breakfast Area, Formal Dining
- Rooms Description: Family Room, Utility Room/Laundry
Building and Construction
- Construction Type: Concrete Block Construction, Cbs Construction
- Design Description: Two Story
- Exterior Features: Extra Building/Shed, Fence, High Impact Doors, Screened Porch
- Floor Description: Tile Floors, Wood Floors
- Front Exposure: West
- Roof Description: Flat Tile Roof
- Year Built Description: Resale
Property Information
- Typeof Property: Single
Land Information
- Lot Description: Less Than 1/4 Acre Lot
- Lot Sq Footage: 7062
- Subdivision Information: Community Pool, Internet Included, Playground
- Subdivision Name: Towngate 156-11 B
School Information
- Elementary School: Silver Palms
- Middle School: Walter C. Young
Garage and Parking
- Garage Description: Attached
- Parking Description: Driveway
Eco-Communities
- Storm Protection Impact Glass: Complete
- Storm Protection Panel Shutters: Complete
- Water Access: Other, Private Dock
- Water Description: Municipal Water
- Waterfront Description: Lake Front
- Waterfront Frontage: 100
Utilities
- Cooling Description: Ceiling Fans, Central Cooling
- Heating Description: Central Heat
- Pet Restrictions: No Restrictions
- Sewer Description: Municipal Sewer
- Windows Treatment: Blinds/Shades, High Impact Windows, Impact Glass
Finance and Tax Information
- Assoc Fee Paid Per: Monthly
- Home Owners Association Fee: 191
- Tax Year: 2023
Other Features
- Board Identifier: BeachesMLS
- Development Name: Mahogany Way
- Equipment Appliances: Automatic Garage Door Opener, Dishwasher, Disposal, Dryer, Electric Range, Electric Water Heater, Microwave, Refrigerator, Washer
- Furnished Info List: Unfurnished
- Geographic Area: Hollywood Central West (3980;3180)
- Housing For Older Persons: No HOPA
- Interior Features: Built-Ins, Closet Cabinetry, Foyer Entry, Pantry, Split Bedroom, Volume Ceilings, Walk-In Closets
- Legal Description: TOWNGATE 156-11 B A POR PAR C DESC'D AS:COMM SW COR SAID PAR"C"N 930, NWLY 973.07 NE 529.46, NLY & NWLY 93.43 TO POB;NWLY 16.52, NW 22.44, NE 13
- Open House Upcoming: Public: Sat Jan 18, 2:00PM-5:00PM
- Parcel Number Mlx: 0980
- Parcel Number: 514009040980
- Possession Information: Funding
- Postal Code + 4: 1578
- Restrictions: No Restrictions
- Special Information: As Is
- Style: WF/No Ocean Access
- Typeof Association: Homeowners
- View: Lake
- Zoning Information: PUD
Contact Info
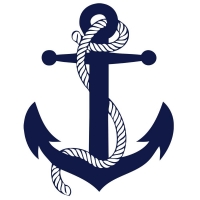
- John DeSalvio, REALTOR ®
- Office: 954.470.0212
- Mobile: 954.470.0212
- jdrealestatefl@gmail.com
Property Location and Similar Properties
Nearby Subdivisions
Governor's Run @ Town Gate
Pembroke Falls
Pembroke Falls - Ph 1
Pembroke Falls - Phase 1
Pembroke Falls Ph 5 164-7
Pembroke Falls Sanctuary
Pembroke Falls-phase 1 15
Pembroke Falls-phase 4a
Pembroke Falls-phase 4a 1
Pembroke Isles 1
Pembroke Pines Regional
Spring Valley Estates
Towngate
Towngate 156-11 B
Towngate 15611 B
Waterside At Spring Valley
Westfork 1 150-43 B
Westfork 1 Plat
Westfork I 150-43 B
Westfork I Plat
