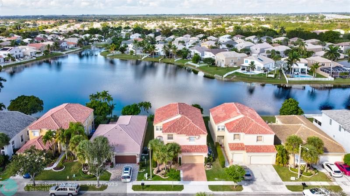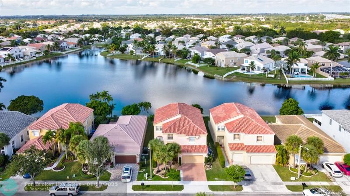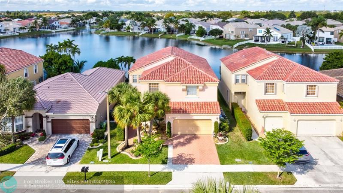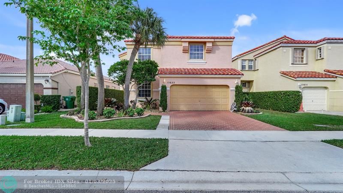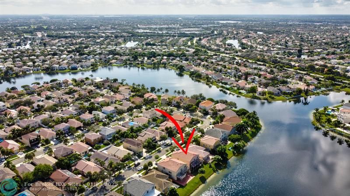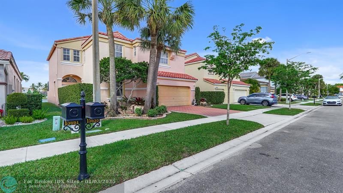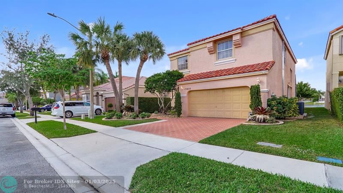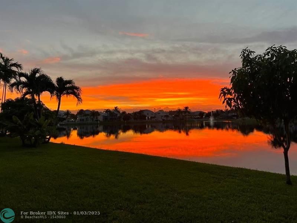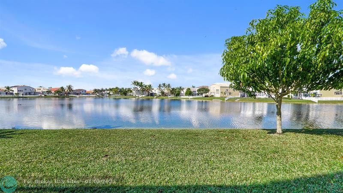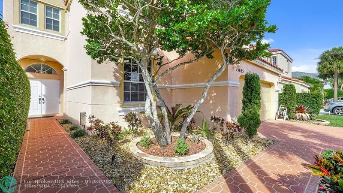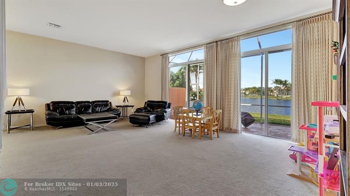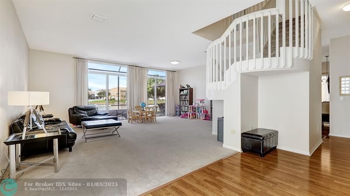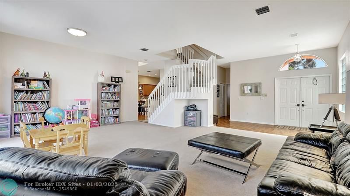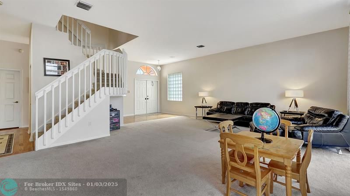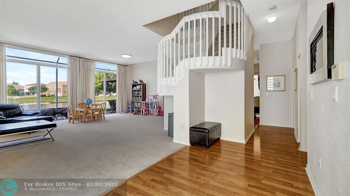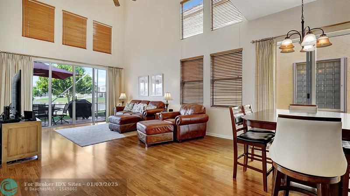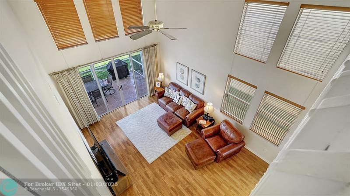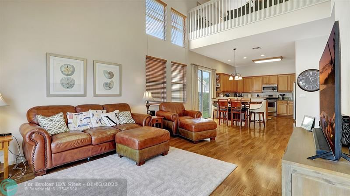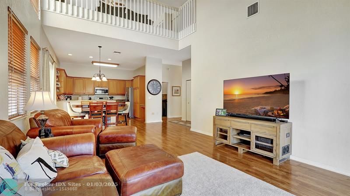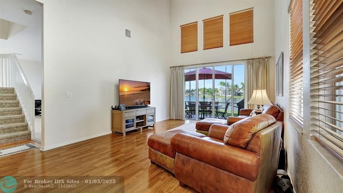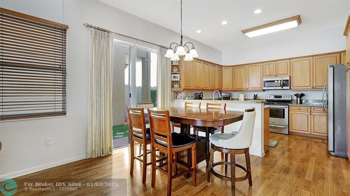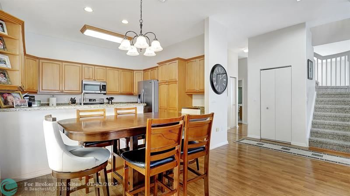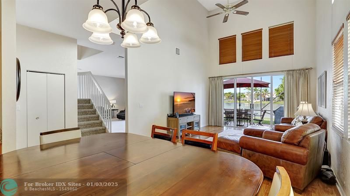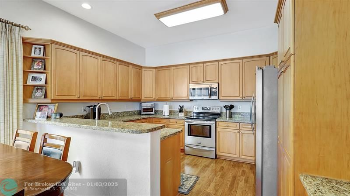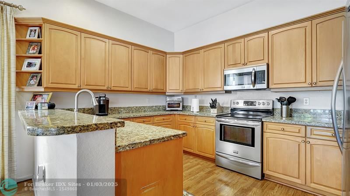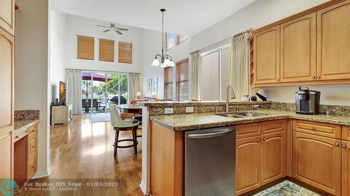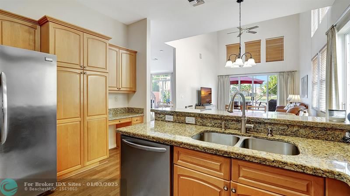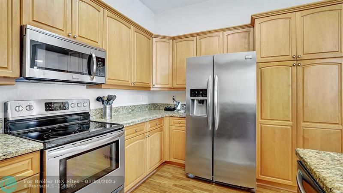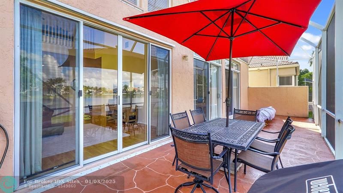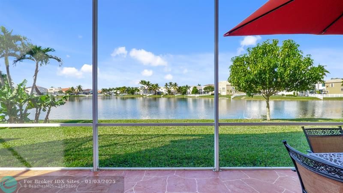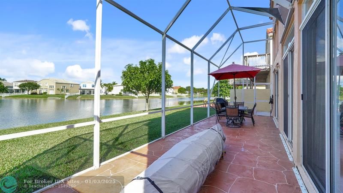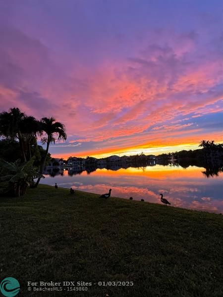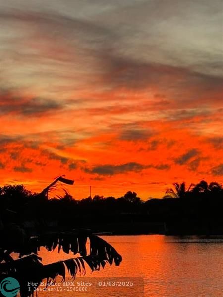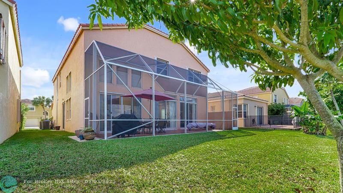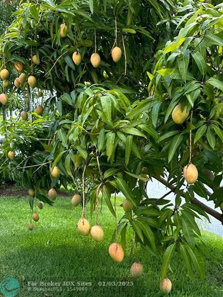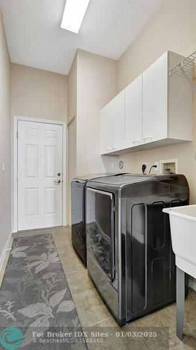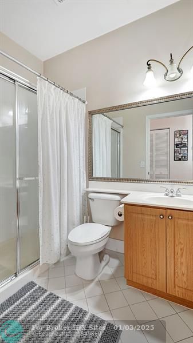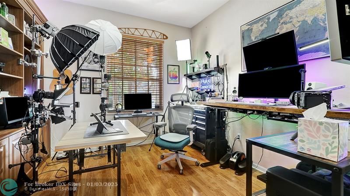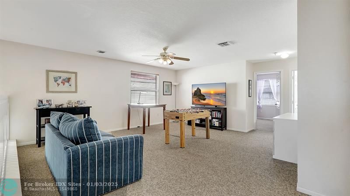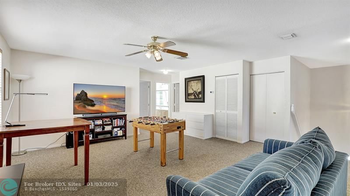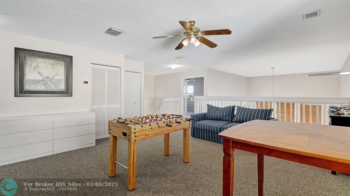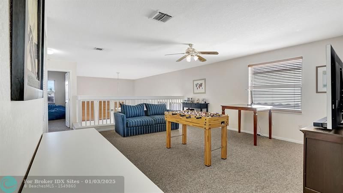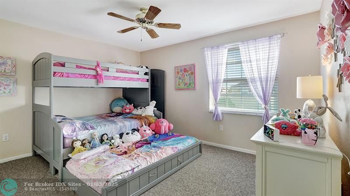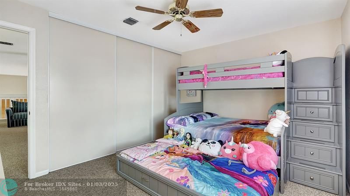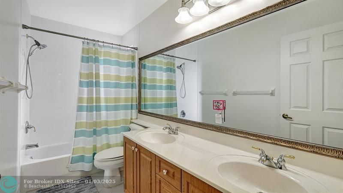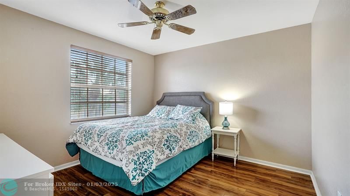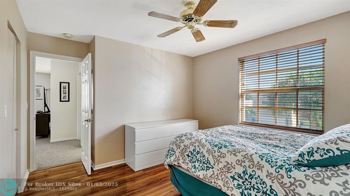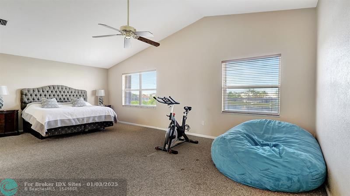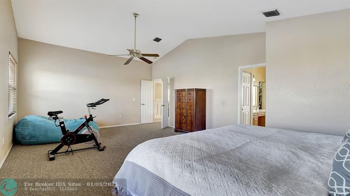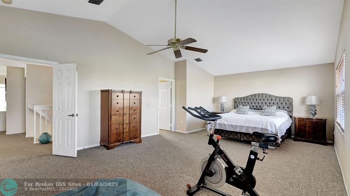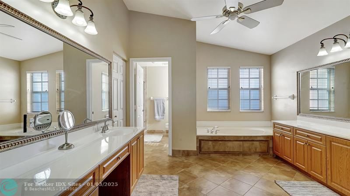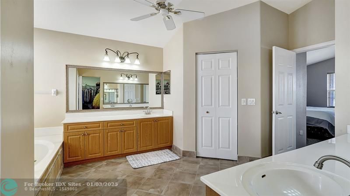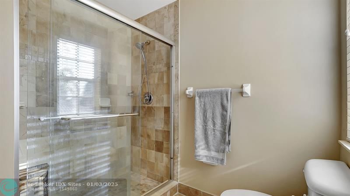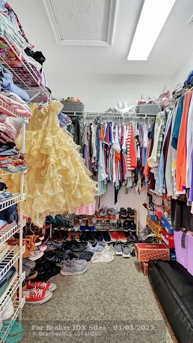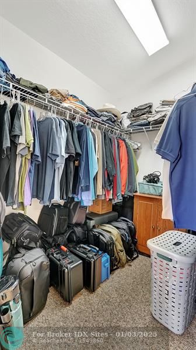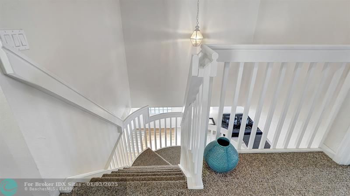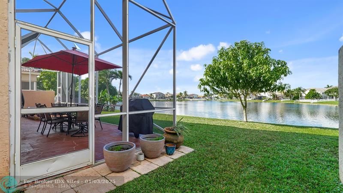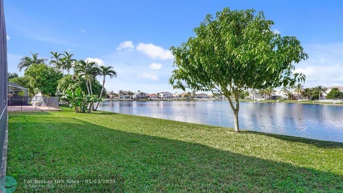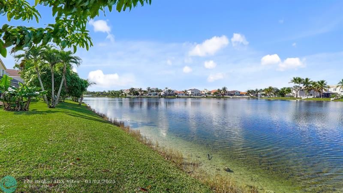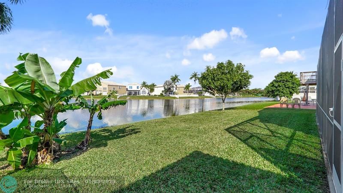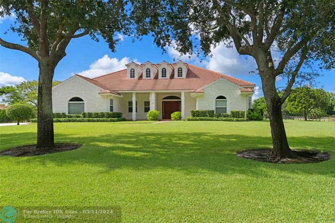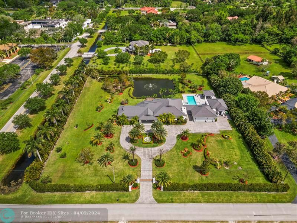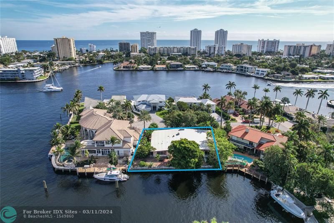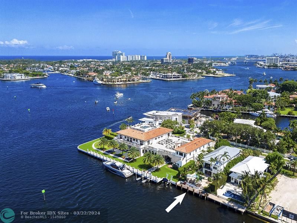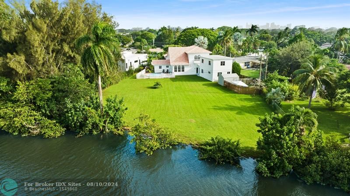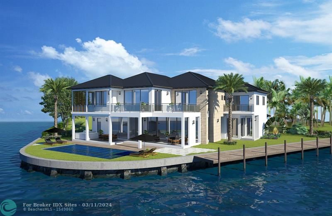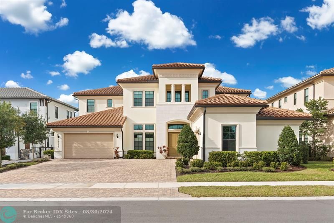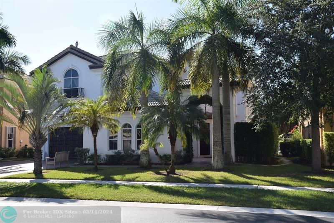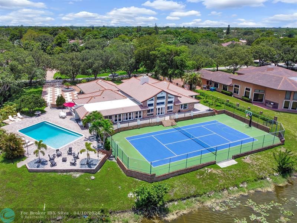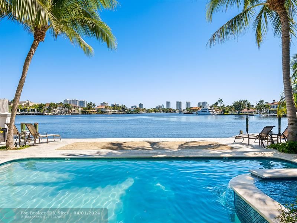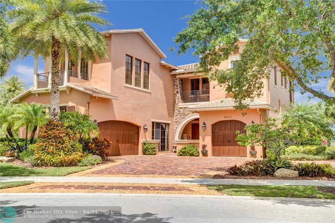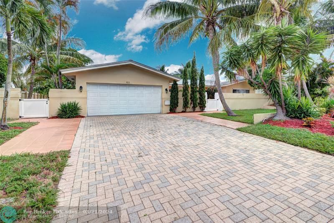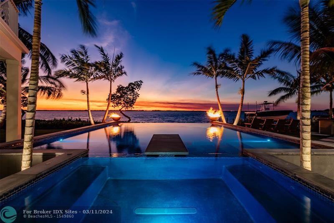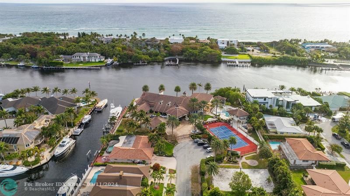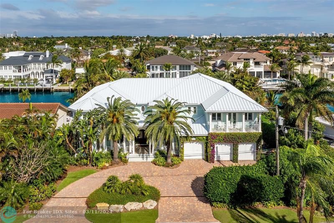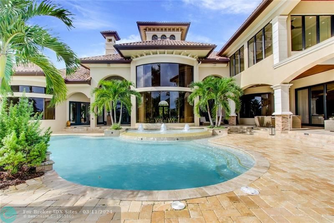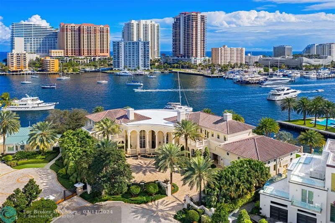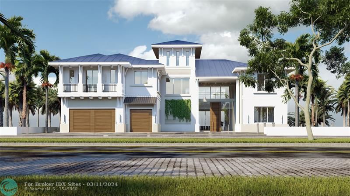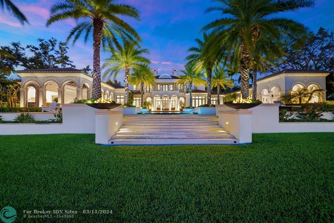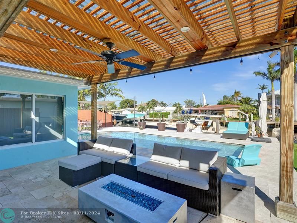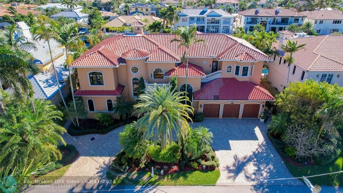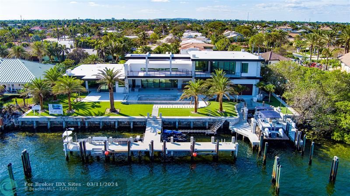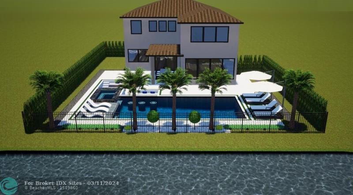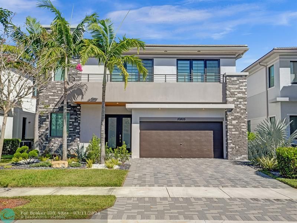15655 14th Ct, Pembroke Pines, FL 33028
Priced at Only: $899,000
Would you like to sell your home before you purchase this one?
- MLS#: F10478141 ( Single Family )
- Street Address: 15655 14th Ct
- Viewed: 2
- Price: $899,000
- Price sqft: $0
- Waterfront: Yes
- Wateraccess: Yes
- Year Built: 1998
- Bldg sqft: 0
- Bedrooms: 4
- Total Baths: 3
- Full Baths: 3
- Garage / Parking Spaces: 2
- Days On Market: 15
- Additional Information
- County: BROWARD
- City: Pembroke Pines
- Zipcode: 33028
- Subdivision: Towngate 156 11 B
- Building: Towngate 156 11 B
- Elementary School: Silver Palms
- Middle School: Walter C. Young
- High School: Charles W. Flanagan
- Provided by: Keller Williams Dedicated Prof
- Contact: Gina Lueck
- (954) 533-7443

- DMCA Notice
Description
ENJOY breathtaking sunsets from this stunning 4BR/3BA lakefront home with a BRAND NEW ROOF in gated Towngate, Pembroke Pines. Boasting 3,500 sq ft, the open floorplan offers cathedral ceilings and lake views throughout the whole rear of the home. The kitchen features real wood cabinets, granite countertops, and SS appliances. A full BR/BA is located downstairs. Upstairs, enjoy a spacious 17x18 loft, 3 large BRs, His/Her walk in closets, and 2 full BAs. The backyard is a serene oasis, adorned with fruit tree and frequented by the colorful birds of South Florida. Community perks include cable/internet, 4 pools, playgrounds, a city park, and a nearby elementary school. Roof 2023, AC units 2011 & 2021, hurricane panels, and rated garage door.
Payment Calculator
- Principal & Interest -
- Property Tax $
- Home Insurance $
- HOA Fees $
- Monthly -
Features
Bedrooms / Bathrooms
- Dining Description: Dining/Living Room, Family/Dining Combination, Snack Bar/Counter
- Rooms Description: Family Room, Loft, Utility Room/Laundry
Building and Construction
- Construction Type: Cbs Construction
- Design Description: Two Story
- Exterior Features: Exterior Lighting, Fruit Trees, Patio, Room For Pool
- Floor Description: Carpeted Floors, Wood Floors
- Front Exposure: South
- Roof Description: Curved/S-Tile Roof
- Year Built Description: Resale
Property Information
- Typeof Property: Single
Land Information
- Lot Description: Less Than 1/4 Acre Lot
- Lot Sq Footage: 6500
- Subdivision Information: Card/Electric Gate, Community Pool, Park, Security Patrol
- Subdivision Name: Towngate 156-11 B
School Information
- Elementary School: Silver Palms
- High School: Charles W. Flanagan
- Middle School: Walter C. Young
Garage and Parking
- Garage Description: Attached
- Parking Description: Driveway, Pavers
- Parking Restrictions: No Rv/Boats
Eco-Communities
- Storm Protection Panel Shutters: Complete
- Water Access: None
- Water Description: Municipal Water
- Waterfront Description: Lake Front
- Waterfront Frontage: 200
Utilities
- Cooling Description: Ceiling Fans, Central Cooling
- Heating Description: Central Heat
- Pet Restrictions: No Aggressive Breeds
- Sewer Description: Municipal Sewer
- Sprinkler Description: Auto Sprinkler
- Windows Treatment: Blinds/Shades, Picture Window, Sliding
Finance and Tax Information
- Assoc Fee Paid Per: Monthly
- Home Owners Association Fee: 217
- Tax Year: 2023
Other Features
- Board Identifier: BeachesMLS
- Development Name: Cherry Bay
- Equipment Appliances: Automatic Garage Door Opener, Dishwasher, Disposal, Dryer, Electric Range, Electric Water Heater, Microwave, Refrigerator, Self Cleaning Oven, Smoke Detector, Washer
- Furnished Info List: Unfurnished
- Geographic Area: Hollywood Central West (3980;3180)
- Housing For Older Persons: No HOPA
- Interior Features: First Floor Entry, Closet Cabinetry, Laundry Tub, Pantry, Roman Tub, Volume Ceilings, Walk-In Closets
- Legal Description: TOWNGATE 156-11 B POR PAR D, DESC AS:COMM MOST SLY SW COR SAID PAR D, ELY & SELY ARC DIST 400.54, SE 575.24, SELY ELY, NELY, NLY & NWLY 2071.84, N
- Open House Upcoming: Public: Sat Jan 18, 12:00PM-2:00PM
- Parcel Number Mlx: 0170
- Parcel Number: 514009130170
- Possession Information: At Closing
- Postal Code + 4: 1642
- Restrictions: Ok To Lease With Res
- Special Information: As Is
- Style: WF/No Ocean Access
- Typeof Association: Homeowners
- View: Garden View, Lake, Water View
- Zoning Information: PUD
Contact Info
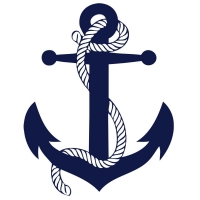
- John DeSalvio, REALTOR ®
- Office: 954.470.0212
- Mobile: 954.470.0212
- jdrealestatefl@gmail.com
Property Location and Similar Properties
Nearby Subdivisions
Governor's Run @ Town Gate
Pembroke Falls
Pembroke Falls - Ph 1
Pembroke Falls - Phase 1
Pembroke Falls Ph 5 164-7
Pembroke Falls Sanctuary
Pembroke Falls-pelican Trace
Pembroke Falls-phase 1 15
Pembroke Falls-phase 4a
Pembroke Falls-phase 4a 1
Pembroke Isles 1
Pembroke Pines Regional
Spring Valley Estates
Towngate
Towngate 156-11 B
Towngate 15611 B
Waterside At Spring Valley
Westfork 1 150-43 B
Westfork 1 Plat
Westfork I 150-43 B
Westfork I Plat
