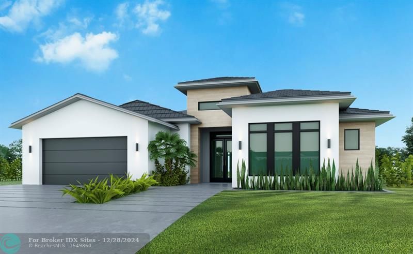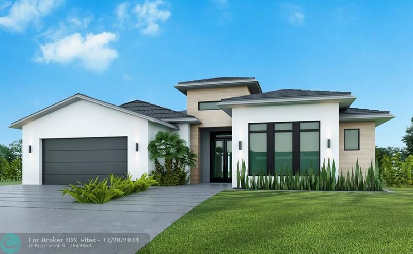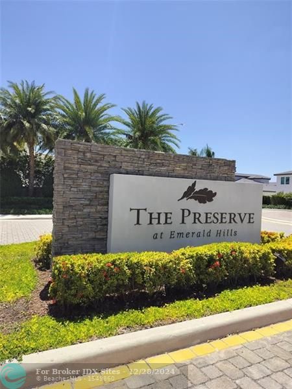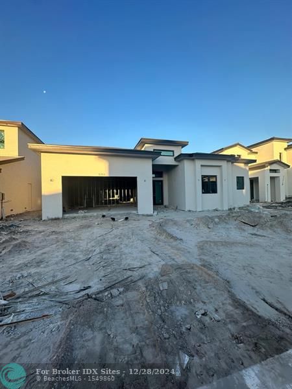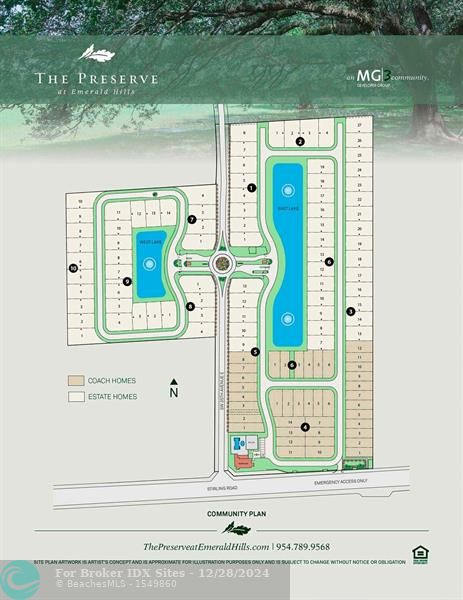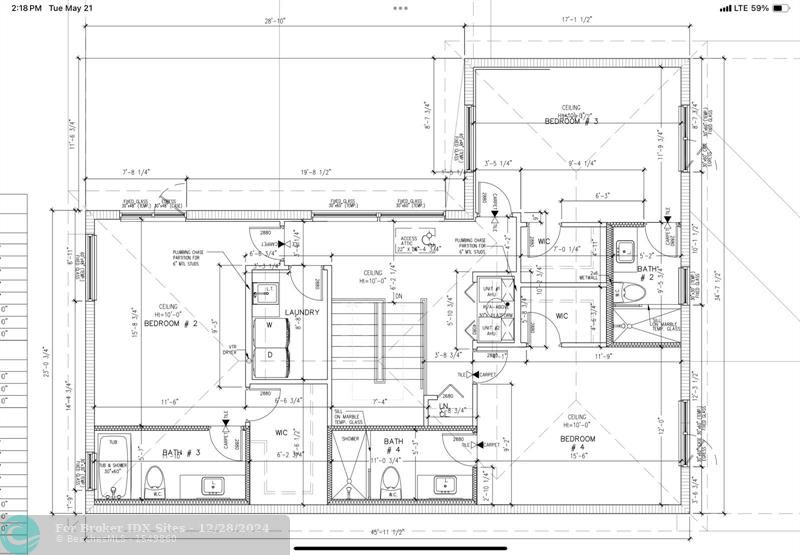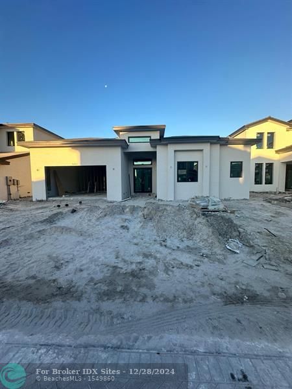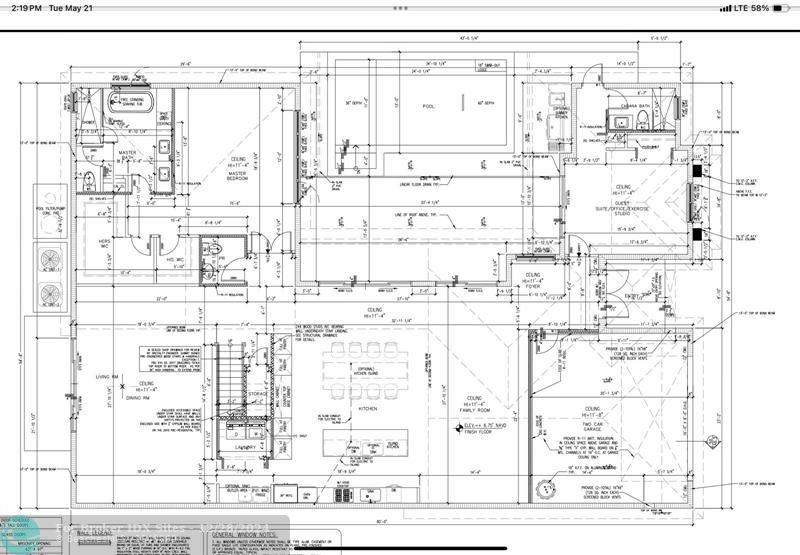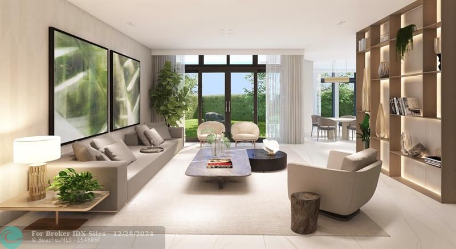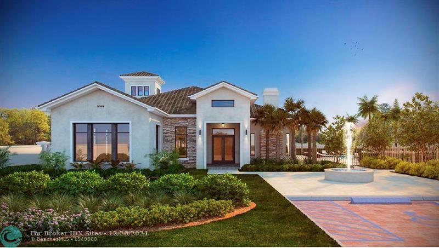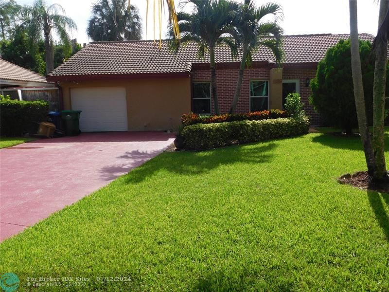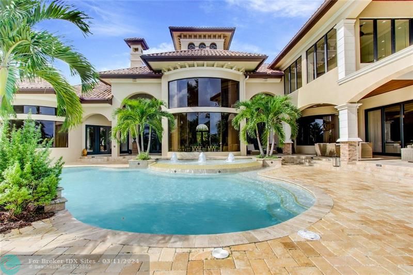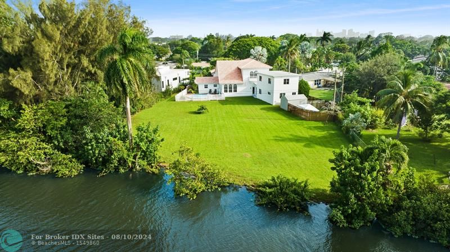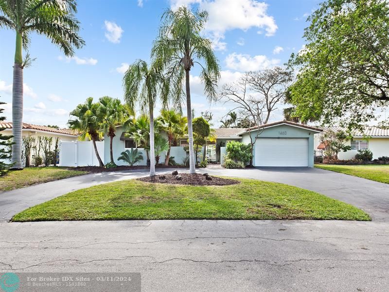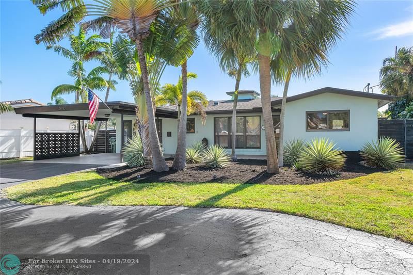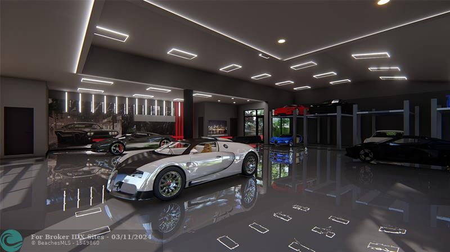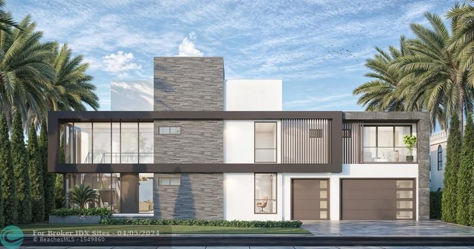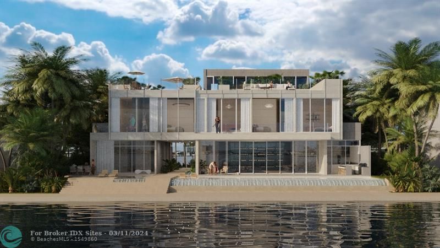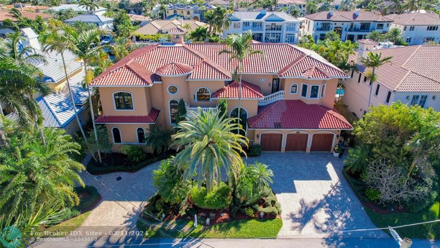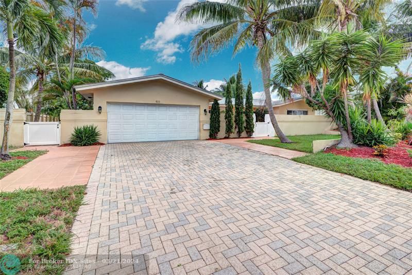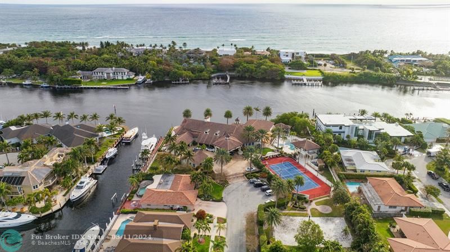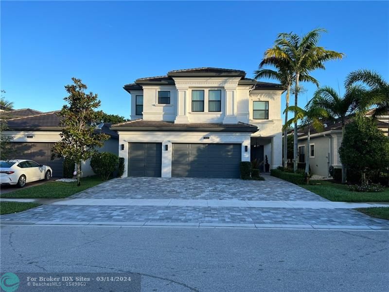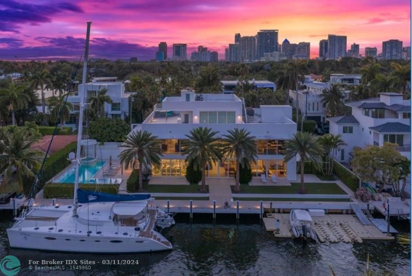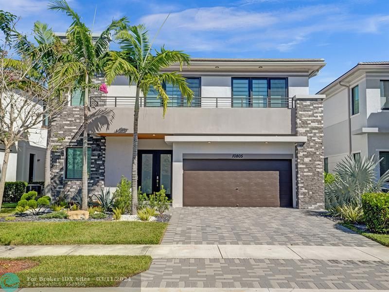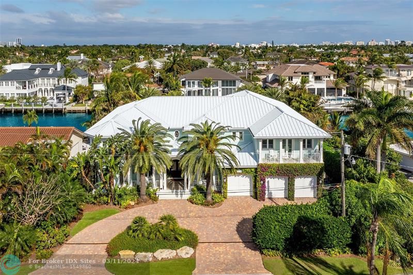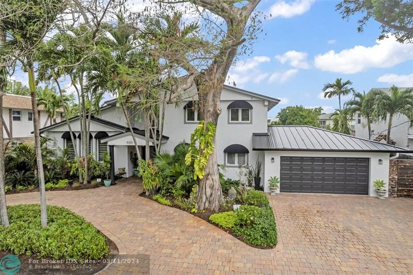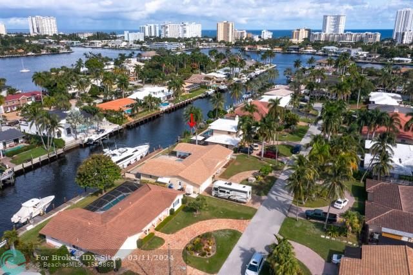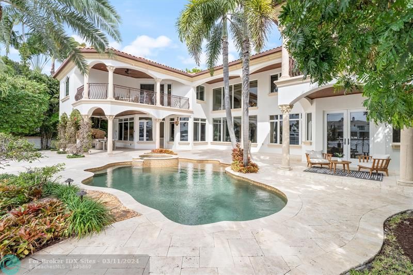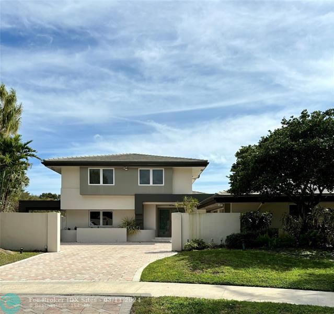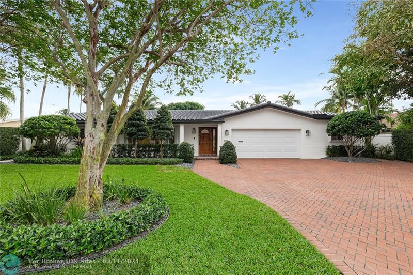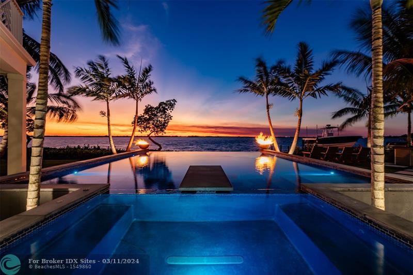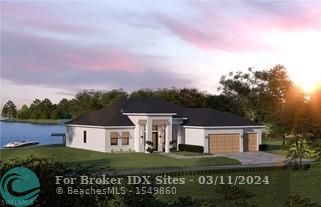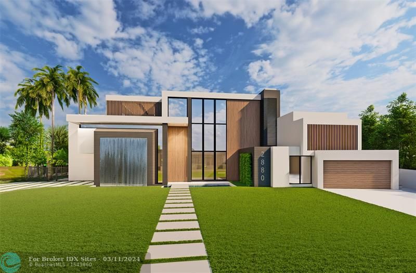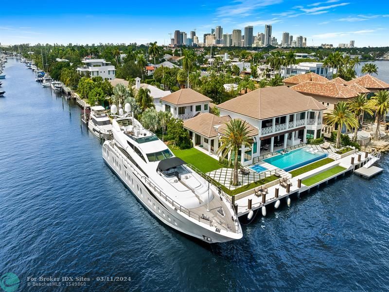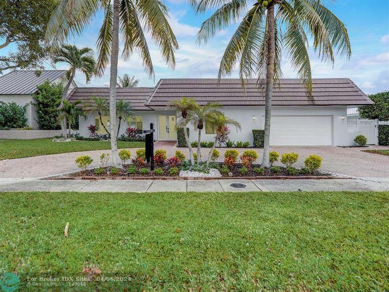5753 Ashwood Cir, Fort Lauderdale, FL 33312
Priced at Only: $2,749,000
Would you like to sell your home before you purchase this one?
- MLS#: F10477739 ( Single Family )
- Street Address: 5753 Ashwood Cir
- Viewed: 6
- Price: $2,749,000
- Price sqft: $0
- Waterfront: No
- Year Built: 2025
- Bldg sqft: 0
- Bedrooms: 5
- Total Baths: 6
- Full Baths: 5
- 1/2 Baths: 1
- Garage / Parking Spaces: 2
- Days On Market: 21
- Additional Information
- County: BROWARD
- City: Fort Lauderdale
- Zipcode: 33312
- Subdivision: Preserve At Emerald Hills
- Building: Preserve At Emerald Hills
- Elementary School: Stirling
- Middle School: Attucks
- High School: Hollywood Hills
- Provided by: United Realty Group Inc
- Contact: Zaheer Mohamed
- (954) 450-2000

- DMCA Notice
Description
Upscale boutique community located in the desirable Preserve at Emerald Hills, this 5 bedroom, 5 1/2 bathroom home offers over 3,900 sq. ft. of living space. The open layout includes a living room, dining area, and chefs kitchen with high end appliances, plus a family room leading to a covered lanai and optional pool. The master suite features a walk in closet and en suite bath with dual vanities. Three additional bedrooms, one of which can be a den/office, offer flexibility. Enjoy The Club at the Preserves fitness center, pool, tot lot, and outdoor kitchen. Conveniently located near schools, shopping, and beaches. Located just minutes from top rated schools, fine dining, shopping, and beautiful beaches, this home is the perfect combination of comfort, style, and convenience.
Payment Calculator
- Principal & Interest -
- Property Tax $
- Home Insurance $
- HOA Fees $
- Monthly -
Features
Bedrooms / Bathrooms
- Dining Description: Breakfast Area, Eat-In Kitchen
- Rooms Description: Den/Library/Office, Storage Room, Utility Room/Laundry
Building and Construction
- Builder Name: Other
- Construction Type: Cbs Construction
- Design Description: Two Story
- Exterior Features: Exterior Lights, High Impact Doors, Patio, Room For Pool
- Floor Description: Tile Floors
- Front Exposure: West
- Roof Description: Curved/S-Tile Roof
- Year Built Description: Under Construction
Property Information
- Typeof Property: Single
Land Information
- Lot Description: 1/4 To Less Than 1/2 Acre Lot
- Lot Sq Footage: 7800
- Subdivision Information: Additional Amenities, Clubhouse, Community Pool, Playground, Private Roads, Sidewalks
- Subdivision Name: Preserve At Emerald Hills
School Information
- Elementary School: Stirling
- High School: Hollywood Hills
- Middle School: Attucks
Garage and Parking
- Garage Description: Attached
- Parking Description: Driveway
Eco-Communities
- Water Description: Municipal Water
Utilities
- Cooling Description: Central Cooling
- Heating Description: Central Heat
- Pet Restrictions: No Restrictions
- Sewer Description: Municipal Sewer
- Windows Treatment: High Impact Windows, Impact Glass
Finance and Tax Information
- Assoc Fee Paid Per: Monthly
- Home Owners Association Fee: 637
- Dade Assessed Amt Soh Value: 85800
- Dade Market Amt Assessed Amt: 85800
- Tax Year: 2024
Other Features
- Board Identifier: BeachesMLS
- Development Name: PRESERVE AT EMERALD
- Equipment Appliances: Dishwasher, Disposal, Dryer, Electric Range, Icemaker, Refrigerator, Self Cleaning Oven, Smoke Detector, Wall Oven, Washer
- Geographic Area: Hollywood Central (3070-3100)
- Housing For Older Persons: No HOPA
- Interior Features: First Floor Entry, Kitchen Island, Foyer Entry, Pantry, Walk-In Closets
- Legal Description: PRESERVE AT EMERALD HILLS 181-88 B LOT 7 BLK 10
- Model Name: The Westbrook
- Municipal Code: 50
- Parcel Number Mlx: 1140
- Parcel Number: 504231281140
- Possession Information: At Closing, Funding
- Postal Code + 4: 6244
- Restrictions: Assoc Approval Required, Other Restrictions
- Section: 31
- Special Information: Flood Zone, Home Warranty
- Style: No Pool/No Water
- Typeof Association: Homeowners
- View: None
- Zoning Information: PD
Contact Info

- John DeSalvio, REALTOR ®
- Office: 954.470.0212
- Mobile: 954.470.0212
- jdrealestatefl@gmail.com
Property Location and Similar Properties
Nearby Subdivisions
17-50-42 & 20-50-42
Avon Isles 40-31 B
Banyan Oakridge 157-44 B
Bel-ter 42-48 B
Brendale Heights
Brendale Heights 32-40 B
Bryan
Bryan Sub
Chula Vista 1st Add 23-21
Chula Vista 3rd Add 26-14
Chula Vista First Add Rev
Davis Isles 29-19 B
Davis Isles Sec 4 41-50 B
Fairfax Brolliar
Fairfax Brolliar Add Sec 3
Fairfax Brolliar Add Sec 5
Fairmont
Flamingo Park
Flamingo Park Sec
Flamingo Park Sec A 36-5
Flamingo Park Sec C
Gill Isles / River Vista
Gill Isles 44-13 B
Gillcrest
Gillcrest First Add 34-47
Hendricks Heights 22-49 B
Historic Sailboat Bend
Holland Sub 2 29-41 B
Holland Sub 23-40 B Lot 12 Blk
La Quintana Manor
Lauderdale Isles
Lauderdale Isles 1 31-23
Lauderdale Isles 2 33-20
Lauderdale Isles 2 34-3 B
Lauderdale Isles 2-blk 10
Lauderdale Isles 2-blk 11
Lauderdale Isles 2-blk 12
Lauderdale Isles 2-blk 6
Lauderdale Isles 2-blk 7
Lauderdale Isles 2-blk 8
Lauderdale Isles 2blk 7
Lauderdale Isles No 2
Lauderdale Isles No 2-blk
Maple Ridge
Melrose Manor
Melrose Manor 40-32 B
Melrose Manors
Melrose Park
Melrose Park Sec 2 29-2 B
Melrose Park Sec 3 29-28
Melrose Park Sec 4 29-48
Melrose Park Sec 5 35-49
Melrose Park Sec 6 Green
Melrose Park Sec 7
Melrose Park Sec 7 39-35
Melrose Park Sec 8
Midland 1st Add 40-13 B
Midland 38-25 B
Mrs E F Marshalls Sub Rev
New River Groves 42-14 B
Oakdale 79-33 B
Park Plaza 48-39 B
Pearl Estates
Preserve At Emerald Hills
River Landings
River Landings Ph 1 83-38
River Lands
River Lands 19-12 B
Riverland
Riverland Village
Riverland Village Sec 1
Riverland Village Sec 1-r
Riverland Village Sec 1-replat
Riverland Village Sec One
Riverland Woods
Riverlane Homesites 2 Add
Riverside Add Amd
Riverside Add Amd 1-13 B
Riverside Estates 2nd Rev
Riverside No 3
Riverside Park
Rohan Acres 22-43 B
Sailboat Bend
Shady Banks
Shady Banks On New River
Shady Banks On New River Resub
Shady Ridge Estates 133-4
Sherwood Forest 30-28 B
South Fork Estates 55-2 B
Stirling Oaks Estates 77-
Sunset Community
Tropical Point 2 54-27 B
Valentines Sub B-29 D
Waverly Place
Waverly Place 2-19 D
Woodland Park Amd 29-18 B
