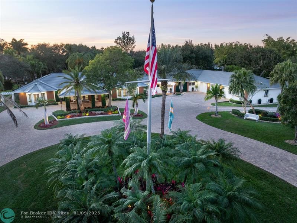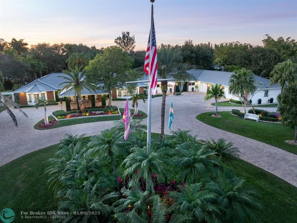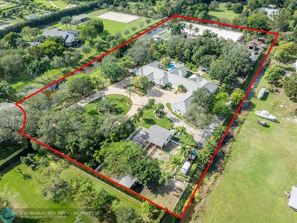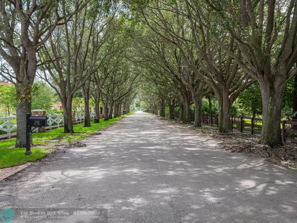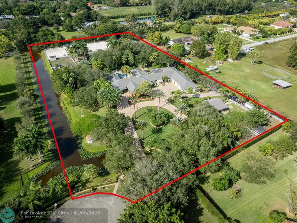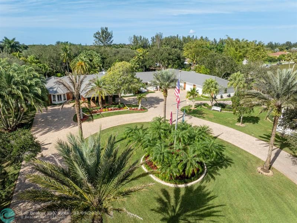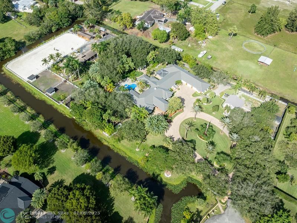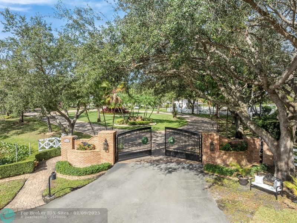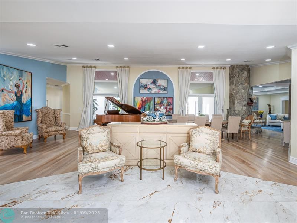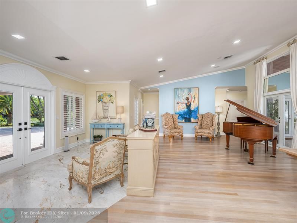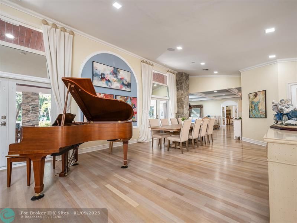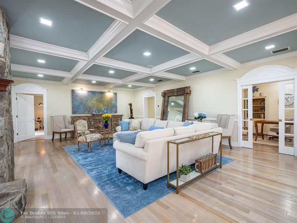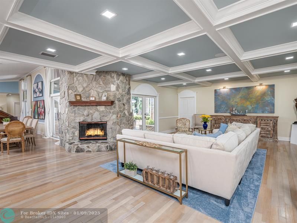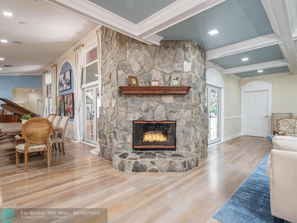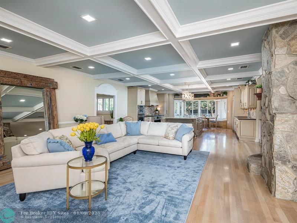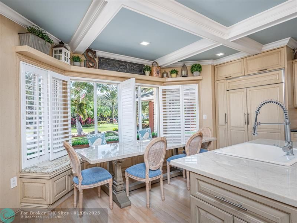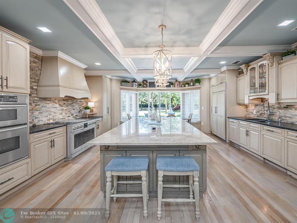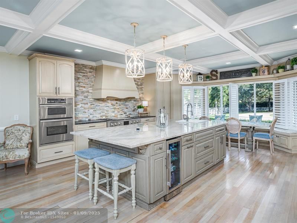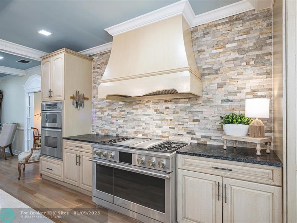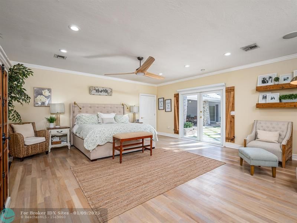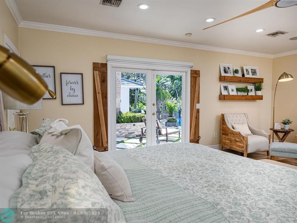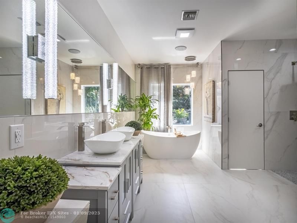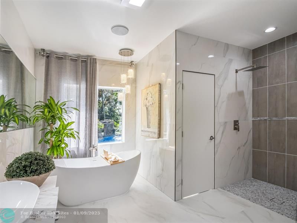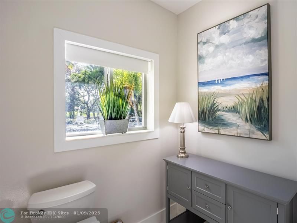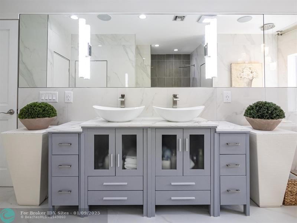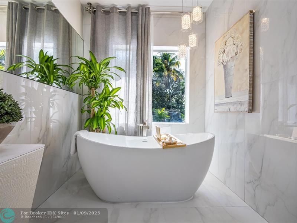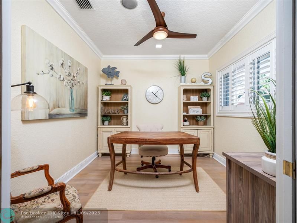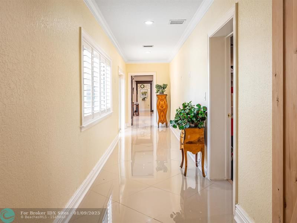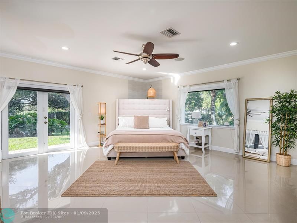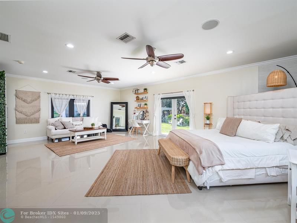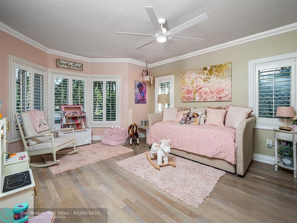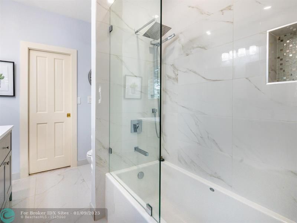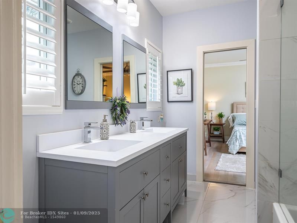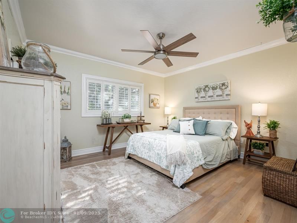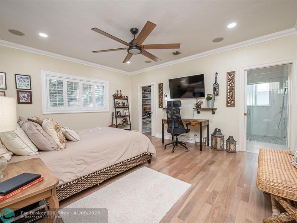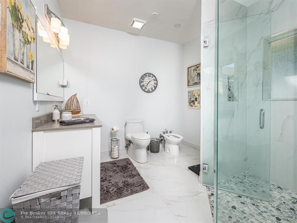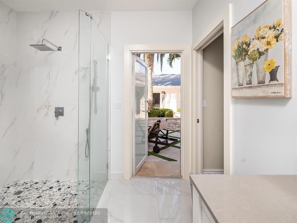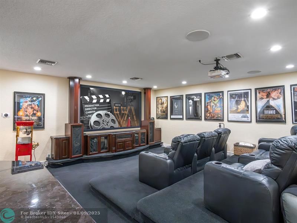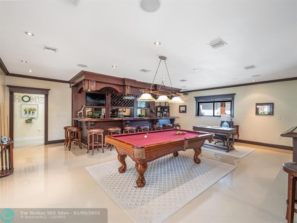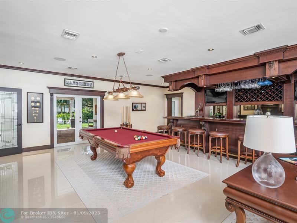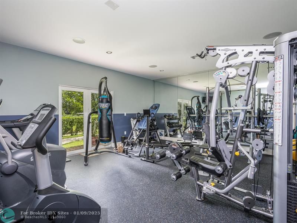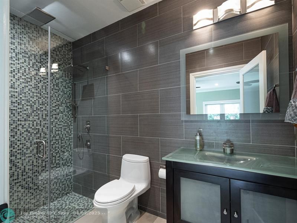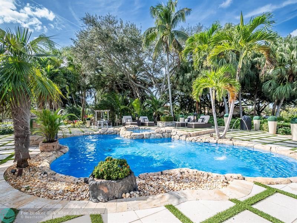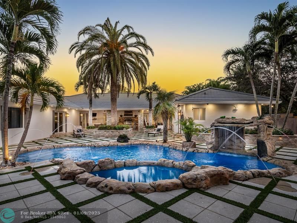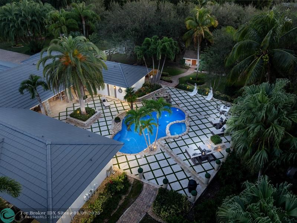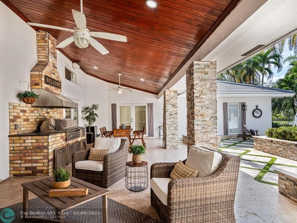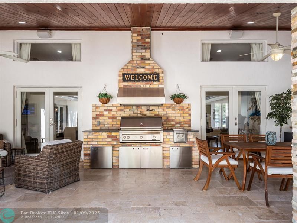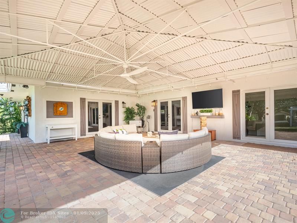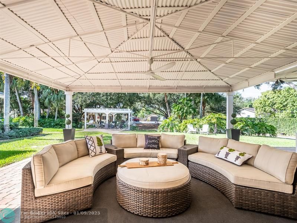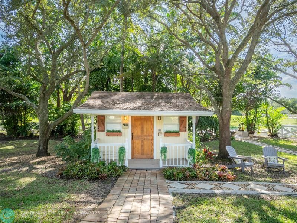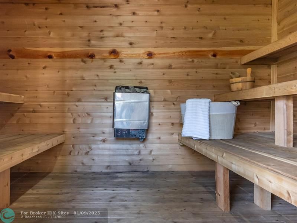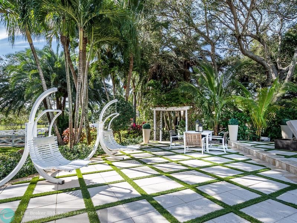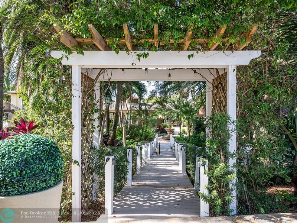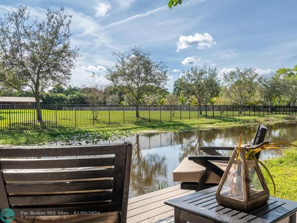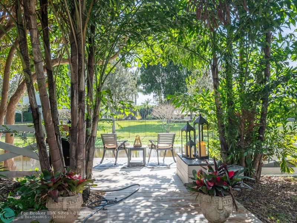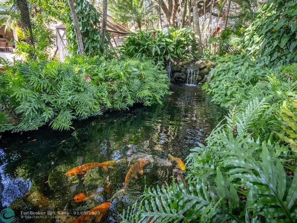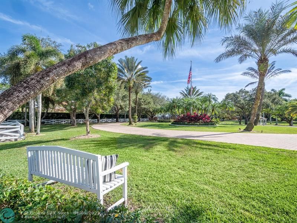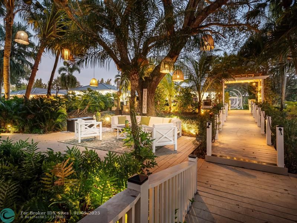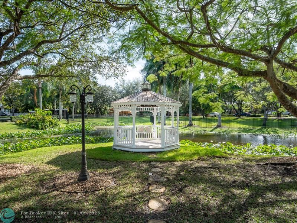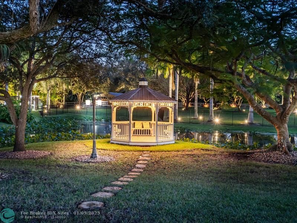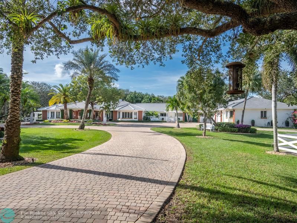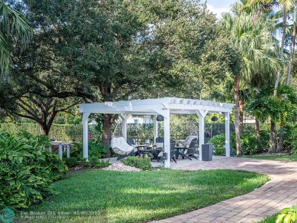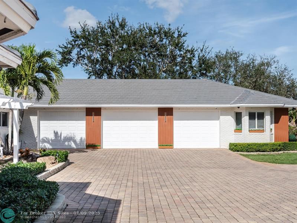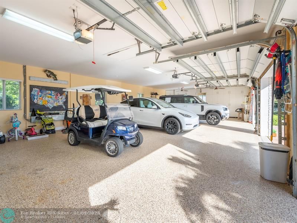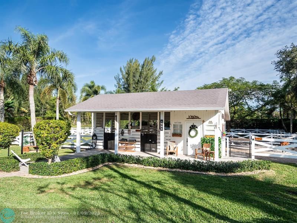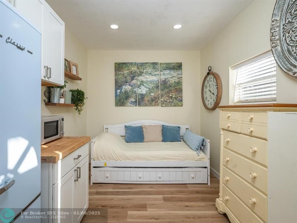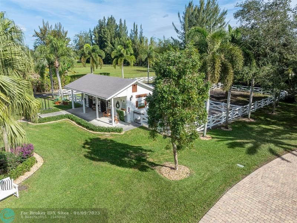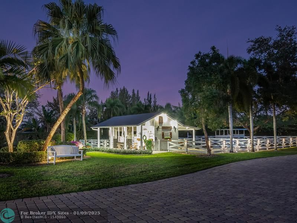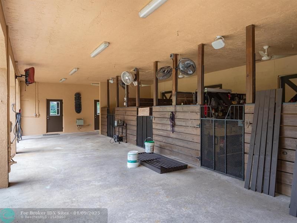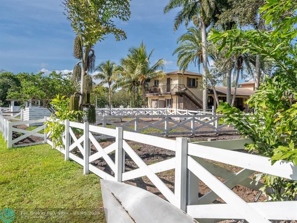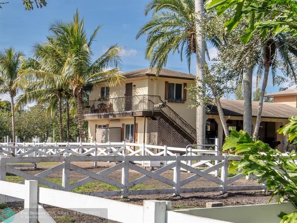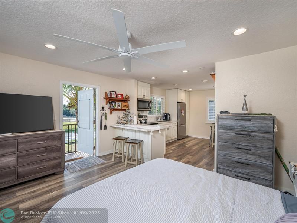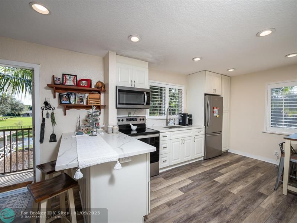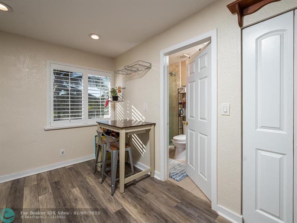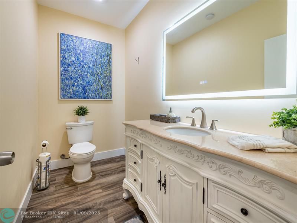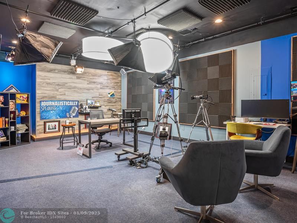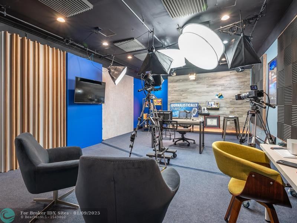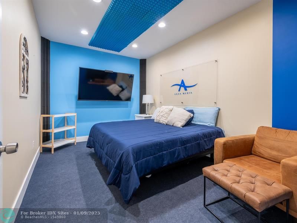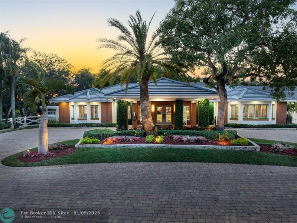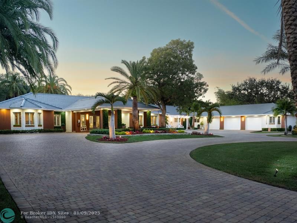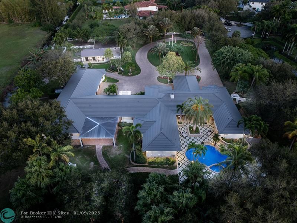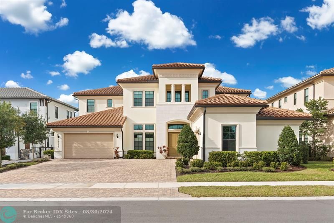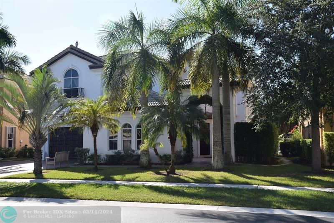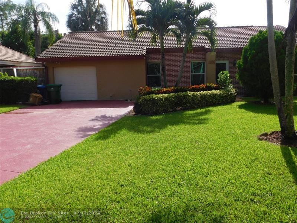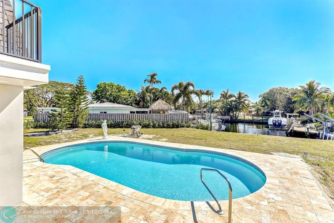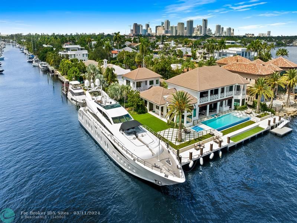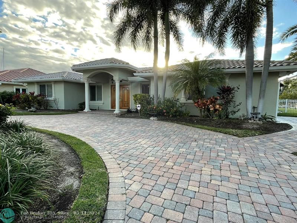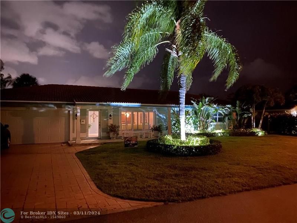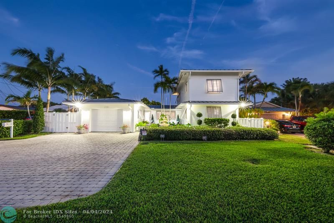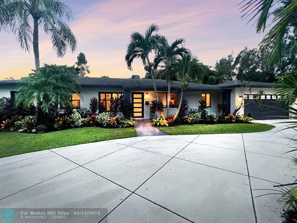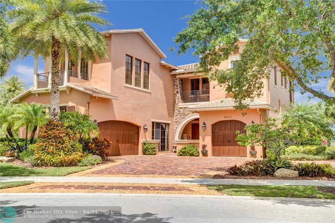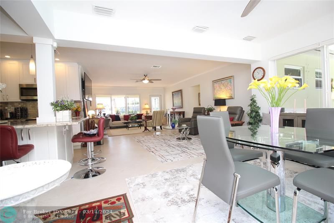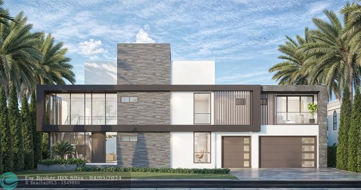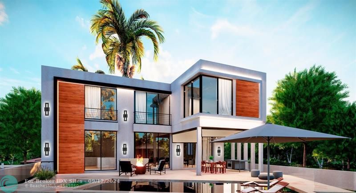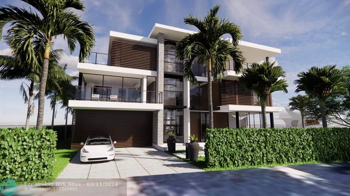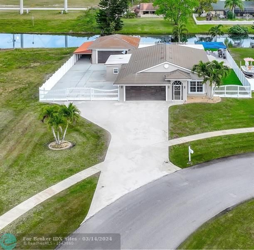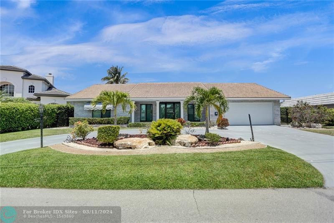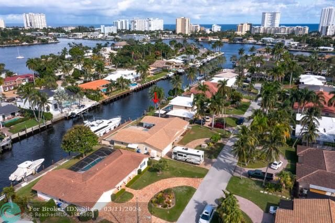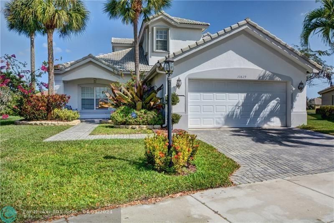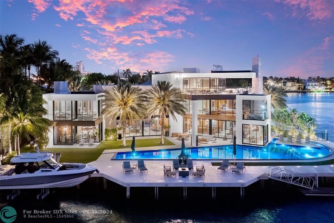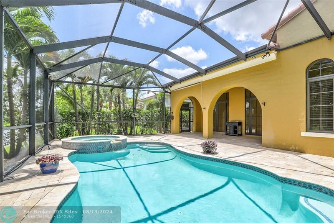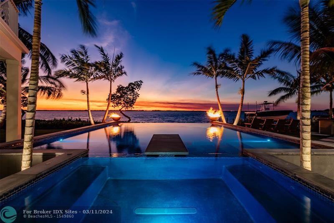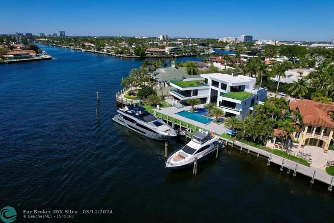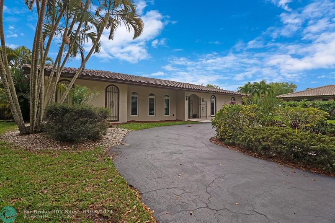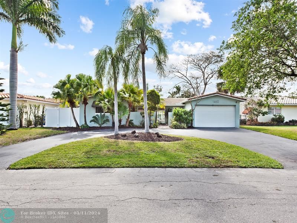17911 63rd Mnr, Southwest Ranches, FL 33331
Priced at Only: $6,990,000
Would you like to sell your home before you purchase this one?
- MLS#: F10477220 ( Single Family )
- Street Address: 17911 63rd Mnr
- Viewed: 1
- Price: $6,990,000
- Price sqft: $456
- Waterfront: Yes
- Wateraccess: Yes
- Year Built: 1991
- Bldg sqft: 15330
- Bedrooms: 5
- Total Baths: 5
- Full Baths: 4
- 1/2 Baths: 1
- Garage / Parking Spaces: 7
- Days On Market: 7
- Additional Information
- County: BROWARD
- City: Southwest Ranches
- Zipcode: 33331
- Subdivision: Rolling Oaks
- Building: Rolling Oaks
- Elementary School: Hawkes Bluff
- Middle School: Silver Trail
- High School: West Broward
- Provided by: Joe Caprio & Co. Real Estate
- Contact: Joe Caprio
- (954) 434-1776

- DMCA Notice
Description
Tucked away on one of Rolling Oaks' most desirable streets, this amazing estate boasts 5 acres, lined with majestic oak trees. The completely remodeled property features exquisite finishes, including a brand new clay tile roof imported from Spain, a two car wide porte cochre, and impact resistant glass. The open 5 bedroom floor plan includes a gourmet kitchen, theater, entertainment room, and gym. Quaint wood ceiling covered patios offer serene views of the pool and koi pond. The estate also comes with three barns with 14 stalls, several paddocks, a guest house, over 1,700 sq. ft. of bonus studio space, a diesel generator, sauna, she shed, and lush gardens, creating a breathtaking retreat. Truely a one of a kind property.
Payment Calculator
- Principal & Interest -
- Property Tax $
- Home Insurance $
- HOA Fees $
- Monthly -
Features
Bedrooms / Bathrooms
- Dining Description: Breakfast Area, Eat-In Kitchen, Snack Bar/Counter
- Rooms Description: Family Room, Separate Guest/In-Law Quarters, Guest House, Media Room, Recreation Room, Storage Room, Studio Apartment, Utility Room/Laundry
Building and Construction
- Construction Type: Brick Exterior Construction, Cbs Construction
- Design Description: One Story
- Exterior Features: Barn &/Or Stalls, Built-In Grill, Courtyard, Deck, Extra Building/Shed, Fence, Fruit Trees
- Floor Description: Tile Floors, Wood Floors
- Front Exposure: East
- Guest House Description: 1 Bath, 1 Bedroom, Garage
- Pool Dimensions: 38X18
- Roof Description: Flat Tile Roof
- Year Built Description: Resale
Property Information
- Typeof Property: Single
Land Information
- Lot Description: 5 To Less Than 10 Acre Lot
- Lot Sq Footage: 217253
- Subdivision Information: Card/Electric Gate, Horses Permitted, Sauna
- Subdivision Name: ROLLING OAKS
School Information
- Elementary School: Hawkes Bluff
- High School: West Broward
- Middle School: Silver Trail
Garage and Parking
- Garage Description: Attached
- Parking Description: Circular Drive, Driveway, Pavers
Eco-Communities
- Pool/Spa Description: Below Ground Pool
- Storm Protection Impact Glass: Complete
- Water Access: Private Dock
- Water Description: Well Water
- Waterfront Description: Canal Front
- Waterfront Frontage: 990
Utilities
- Carport Description: Attached
- Cooling Description: Ceiling Fans, Central Cooling, Paddle Fans, Zoned Cooling
- Heating Description: Central Heat, Electric Heat
- Pet Restrictions: No Restrictions
- Sewer Description: Septic Tank
- Sprinkler Description: Auto Sprinkler
- Windows Treatment: Arched Windows, Blinds/Shades, Impact Glass
Finance and Tax Information
- Dade Assessed Amt Soh Value: 2427820
- Dade Market Amt Assessed Amt: 2427820
- Tax Year: 2024
Other Features
- Board Identifier: BeachesMLS
- Development Name: ROLLING OAKS
- Equipment Appliances: Automatic Garage Door Opener, Dishwasher, Disposal, Dryer, Electric Water Heater, Gas Range, Icemaker, Microwave, Refrigerator, Washer
- Geographic Area: Hollywood North West (3200;3290)
- Housing For Older Persons: No HOPA
- Interior Features: First Floor Entry, Built-Ins, Kitchen Island, Volume Ceilings, Walk-In Closets, Wet Bar
- Legal Description: FRENCH OAKS 148-41 B LOT 2
- Model Name: CUSTOM
- Parcel Number Mlx: 0020
- Parcel Number: 514006080020
- Possession Information: Funding
- Postal Code + 4: 1647
- Restrictions: No Restrictions
- Style: WF/Pool/No Ocean Access
- Typeof Association: None
- View: Canal, Garden View, Pool Area View
- Zoning Information: RR
Contact Info

- John DeSalvio, REALTOR ®
- Office: 954.470.0212
- Mobile: 954.470.0212
- jdrealestatefl@gmail.com
