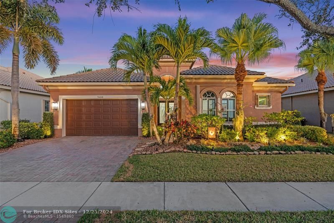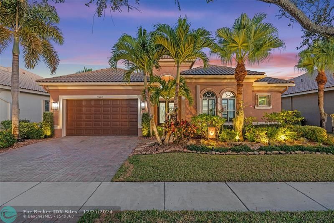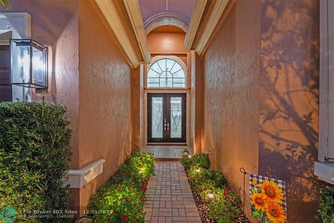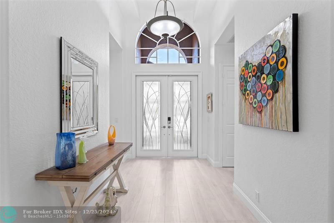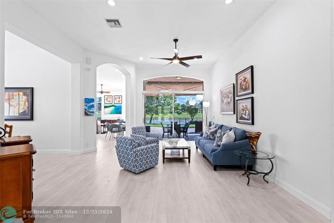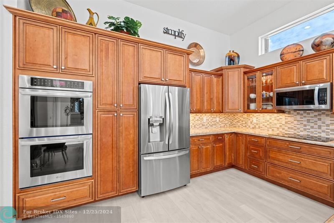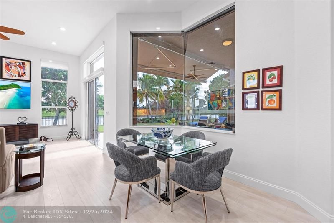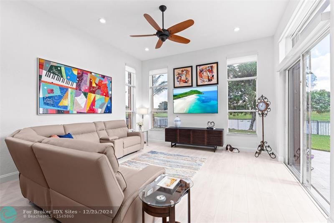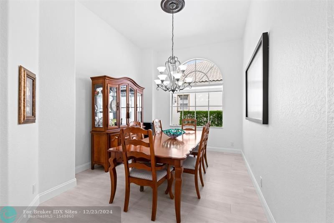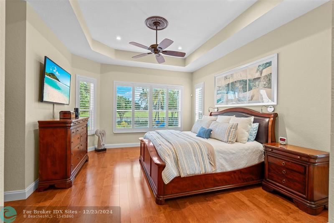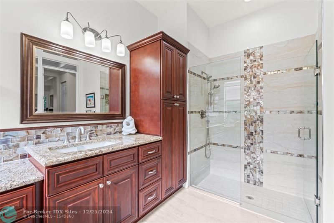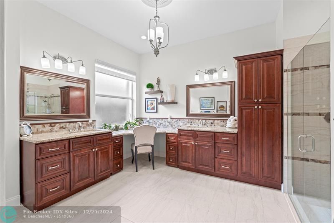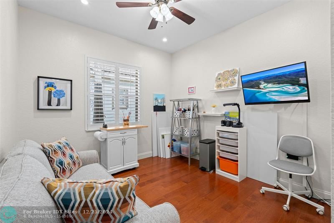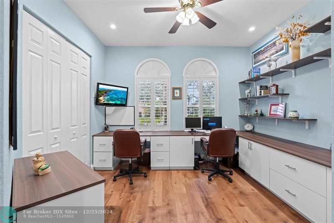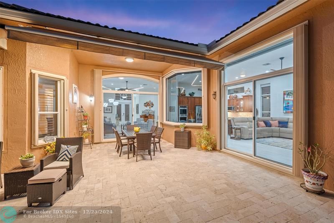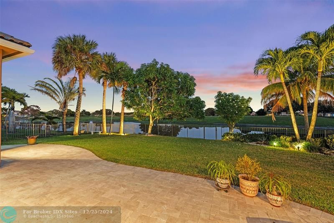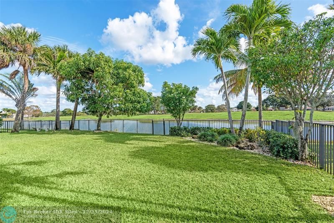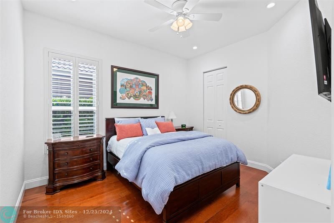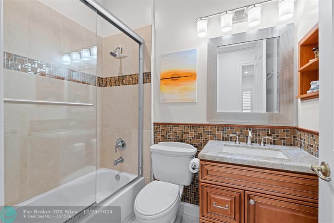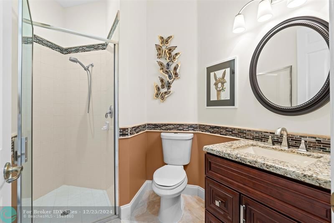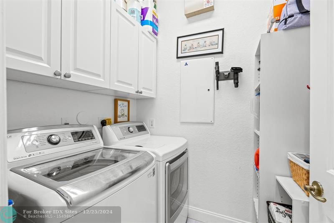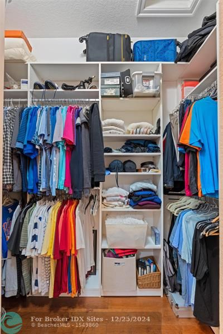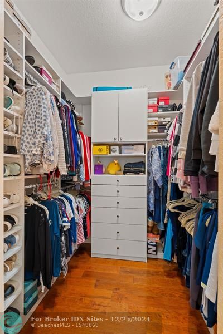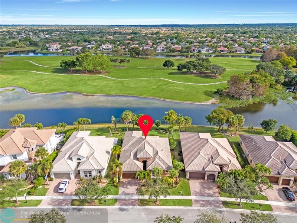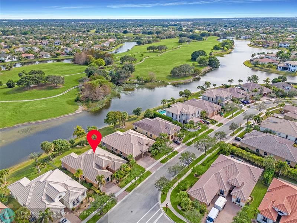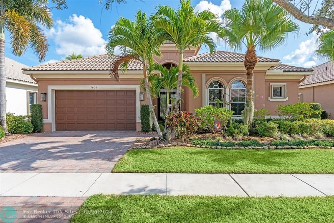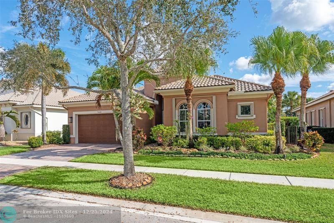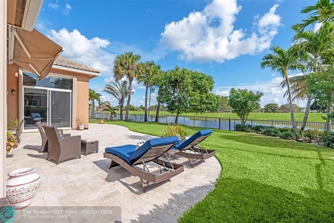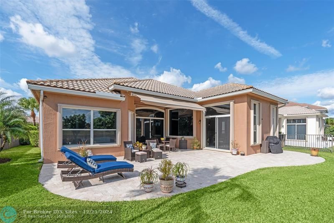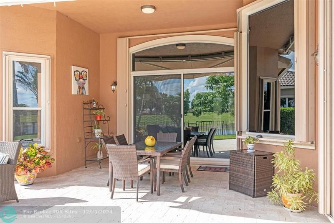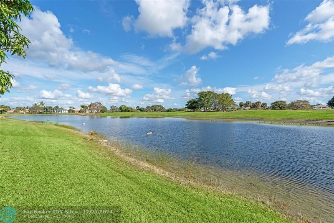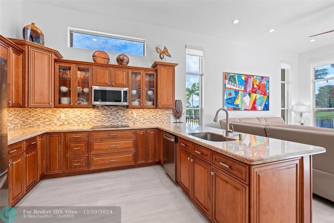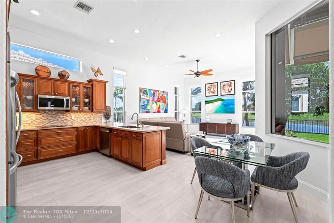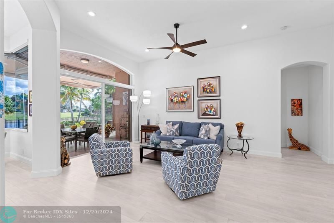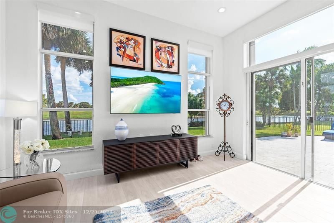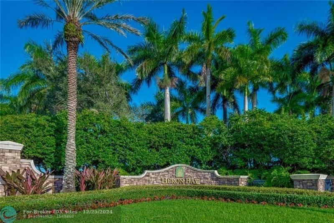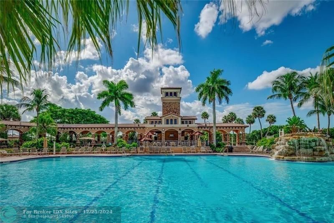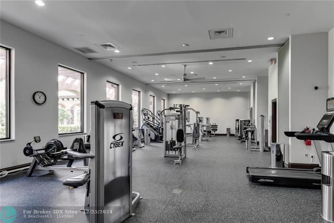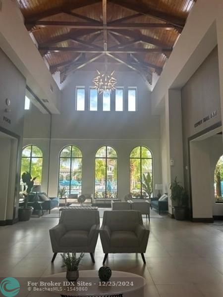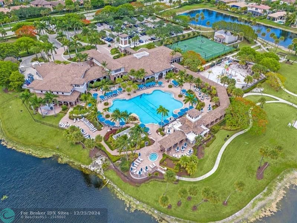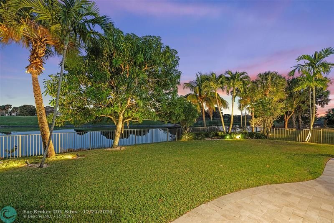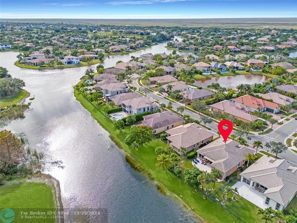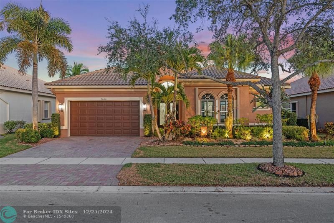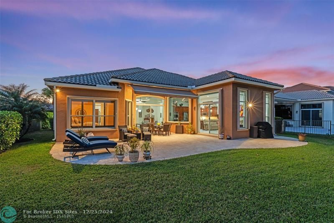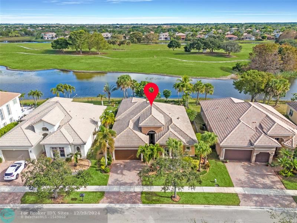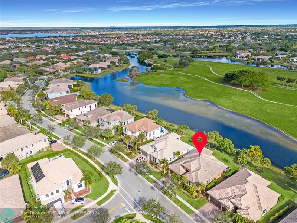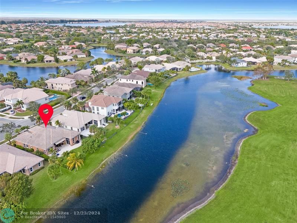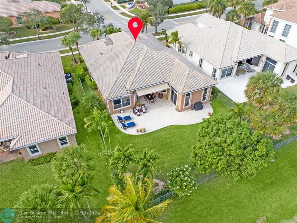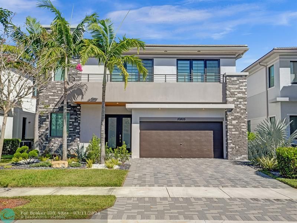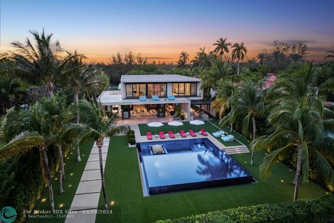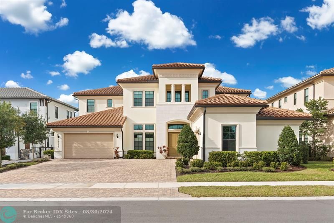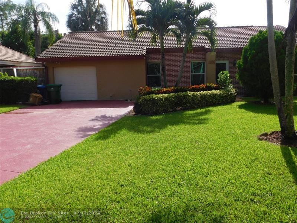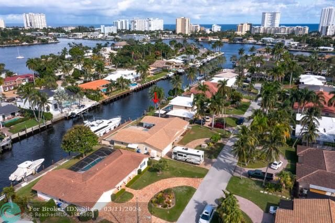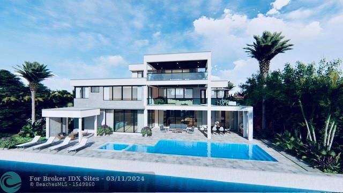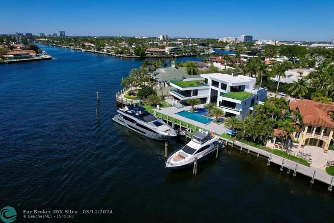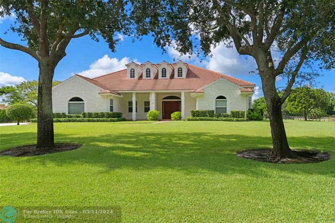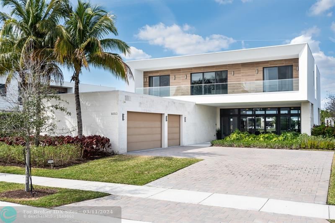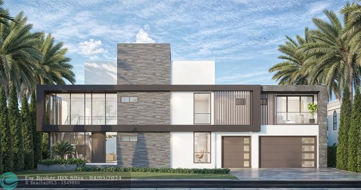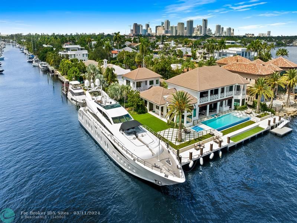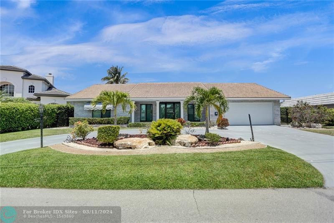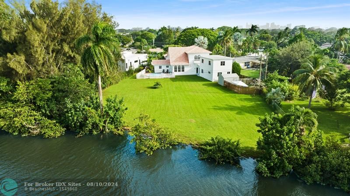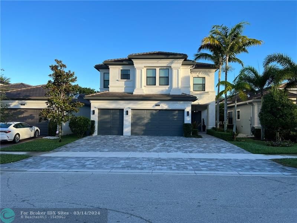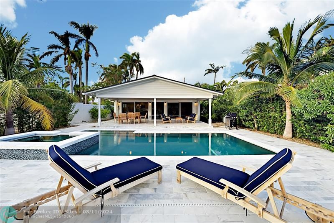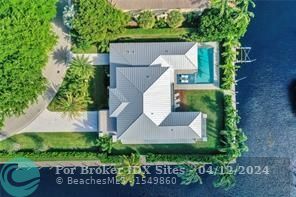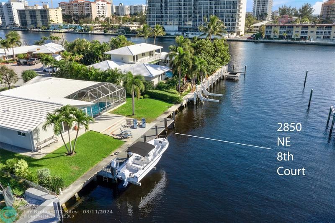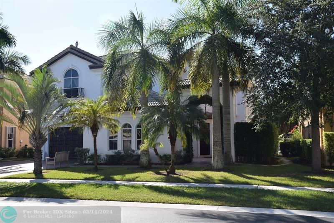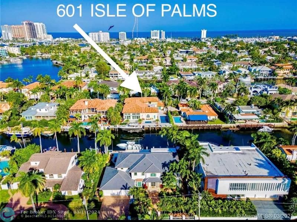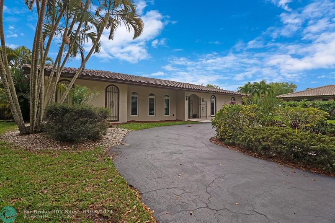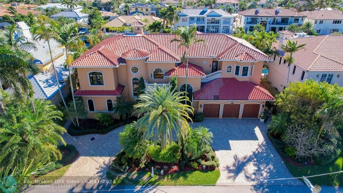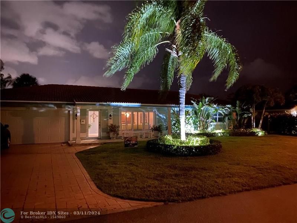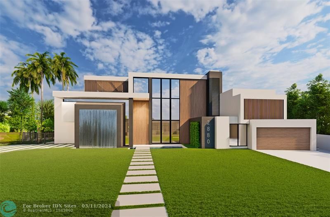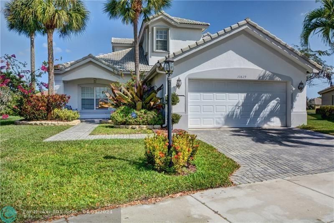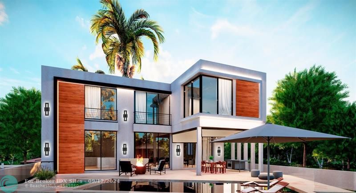7600 120th Dr, Parkland, FL 33076
Priced at Only: $979,000
Would you like to sell your home before you purchase this one?
- MLS#: F10477189 ( Single Family )
- Street Address: 7600 120th Dr
- Viewed: 1
- Price: $979,000
- Price sqft: $317
- Waterfront: Yes
- Wateraccess: Yes
- Year Built: 2003
- Bldg sqft: 3091
- Bedrooms: 4
- Total Baths: 3
- Full Baths: 3
- Garage / Parking Spaces: 2
- Days On Market: 25
- Additional Information
- County: BROWARD
- City: Parkland
- Zipcode: 33076
- Subdivision: Heron Bay Central 171 23
- Building: Heron Bay Central 171 23
- Provided by: City Real Estate Corp
- Contact: Nadine Cory
- (954) 755-1234

- DMCA Notice
Description
WOW! Do not miss immaculate recent UPDATED open floor plan w/ family room/Liv room/ Sep. Din Room on Fab Panoramic Preserve AND Water Lot!!! Over $100,000 in updates including New Impact Front door, Accordion Shutters for entire home. flooring, Electronic shades/California Hardwood shutters thru out. 2 yr. new A/C/New Water Htr. Cheerful home w/Retractable Lighted Patio Awning/Travertine Marble Deck/Newer Kitchen w/undermount/Cabinet lighting, Spice rack/Tile Backsplash/more...New Primary Bath w/ Amazing Shower. Custom closets thru out, Water Softener/ Purifier too!. Top rated schools. Desirable NEW Heron Bay Amenities w/2 clubhouses ,2Pools/Splash pad/Pickle ball/Tennis/Cafe coming soon. Note: Beautiful Custom built in office also.
Payment Calculator
- Principal & Interest -
- Property Tax $
- Home Insurance $
- HOA Fees $
- Monthly -
Features
Bedrooms / Bathrooms
- Dining Description: Breakfast Area, Formal Dining, Snack Bar/Counter
- Rooms Description: Utility Room/Laundry
Building and Construction
- Construction Type: Cbs Construction
- Design Description: One Story
- Exterior Features: Exterior Lighting, Fence, Fruit Trees, High Impact Doors, Patio, Storm/Security Shutters
- Floor Description: Laminate, Tile Floors
- Front Exposure: West
- Roof Description: Barrel Roof, Curved/S-Tile Roof
- Year Built Description: Resale
Property Information
- Typeof Property: Single
Land Information
- Lot Description: Less Than 1/4 Acre Lot
- Lot Sq Footage: 8609
- Subdivision Information: Clubhouse, Community Pool, Fitness Center
- Subdivision Name: Heron Bay Central 171-23
Garage and Parking
- Garage Description: Attached
- Parking Description: Driveway, Pavers
- Parking Restrictions: No Rv/Boats
Eco-Communities
- Water Access: None
- Water Description: Municipal Water
- Waterfront Description: Canal Front
Utilities
- Cooling Description: Ceiling Fans, Central Cooling, Electric Cooling
- Heating Description: Central Heat, Electric Heat
- Pet Restrictions: No Aggressive Breeds, Number Limit
- Sewer Description: Municipal Sewer
- Sprinkler Description: Auto Sprinkler
- Windows Treatment: Blinds/Shades, Single Hung Metal, Sliding
Finance and Tax Information
- Assoc Fee Paid Per: Quarterly
- Home Owners Association Fee: 1038
- Dade Assessed Amt Soh Value: 872640
- Dade Market Amt Assessed Amt: 872640
- Tax Year: 2023
Other Features
- Board Identifier: BeachesMLS
- Development Name: Heron Bay Central
- Equipment Appliances: Automatic Garage Door Opener, Dishwasher, Disposal, Dryer, Electric Range, Electric Water Heater, Icemaker, Owned Burglar Alarm, Purifier/Sink, Refrigerator, Security System Leased, Self Cleaning Oven, Washer
- Furnished Info List: Unfurnished
- Geographic Area: North Broward 441 To Everglades (3611-3642)
- Housing For Older Persons: No HOPA
- Interior Features: Built-Ins, Closet Cabinetry, Foyer Entry, Pantry, Pull Down Stairs, 3 Bedroom Split
- Legal Description: HERON BAY CENTRAL 171-23 B LOT 10 BLK M
- Model Name: Coventry
- Parcel Number Mlx: 2900
- Parcel Number: 474131032900
- Possession Information: Funding
- Postal Code + 4: 4534
- Restrictions: Ok To Lease, Ok To Lease With Res
- Section: 31
- Special Information: Disclosure
- Style: WF/No Ocean Access
- Typeof Association: Homeowners
- View: Preserve, Water View
- Zoning Information: RS-6
Contact Info
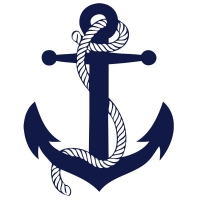
- John DeSalvio, REALTOR ®
- Office: 954.470.0212
- Mobile: 954.470.0212
- jdrealestatefl@gmail.com
Property Location and Similar Properties
Nearby Subdivisions
Bruschi Prop 180-105 B
Bruschi Property
Cascata
Cascata At Miralago
Cascata@miralago
Debuys 180-147 B
Debuys Plat
Debuys Replat No 2
Four Seasons
Fox Ridge
Fox Ridge 157-8 B
Heron Bay
Heron Bay Central 171-23
Heron Bay East
Heron Bay East 169-105 B
Heron Bay North
Heron Bay North 2 173-181
Heron Bay North 4
Heron Bay North Plat 2
Heron Bay Northeast 173-9
Heron Bay Northwest 167-1
Heron Bay/olde Brooke
Heron Bay/sable Pointe
Meadow Run
Meadow Run 151-6 B
Miralago
Miralago At Parkland
Parkland Bay
Parkland Bay 183-49
Parkland Bay 183-49 B
Parkland Estates 174 69
Parkland Golf
Parkland Golf & Country C
Parkland Golf & Country Club
Parkland Golf And Country
Parkland Golf And Country Club
Parkland Isles
Parkland Isles 164-42 B
Parkland Isles/bayside Estates
Parkland Reserve
Parkland Royale
Parkland Royale 182-60 B
Parkland Royale/four Seasons
Parkland Village
Parkland Village 177-15 B
The Colony At Heron Bay
The Landings Of Parkland
Triple H Ranch
Triple H Ranch 182-111 B
Triple H Ranch Plat
Watercrest
Watercrest At Parkland
Watercrest At Patkland
Watercrest-42 Acres
Waters Edge At Parkland
