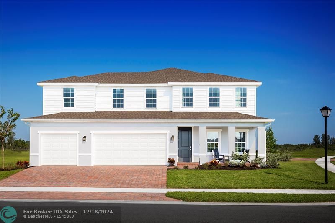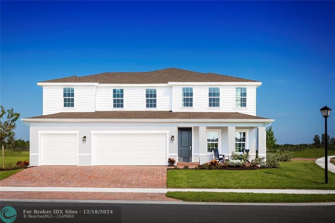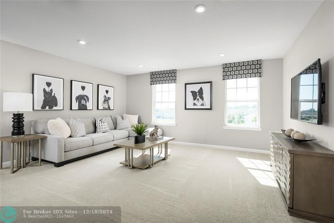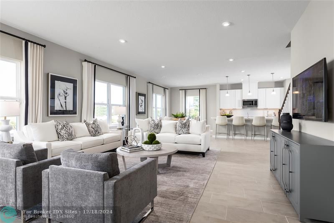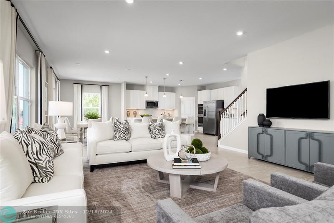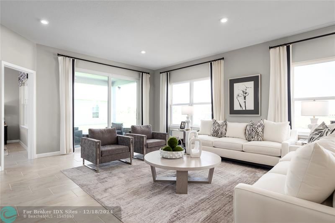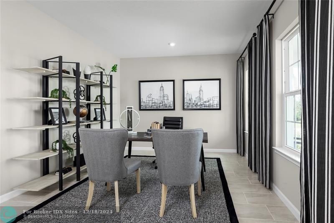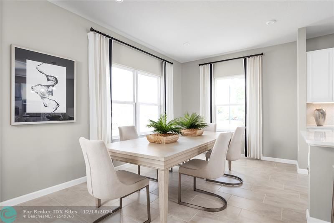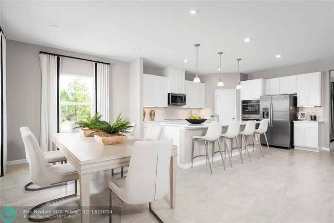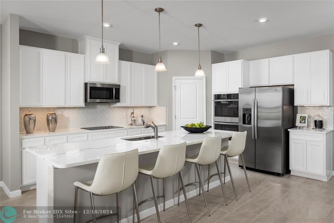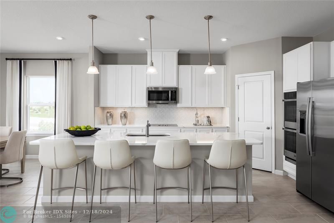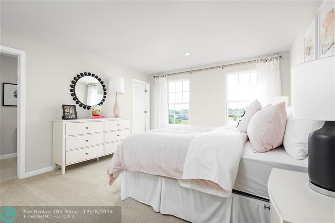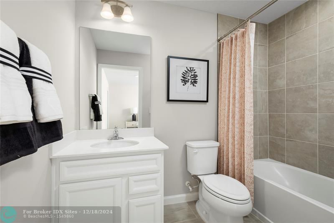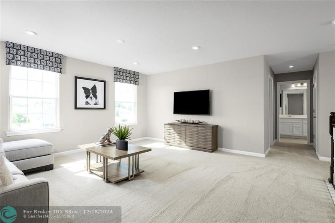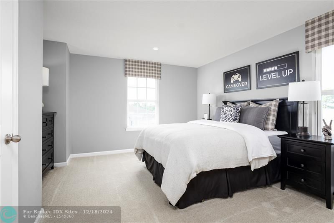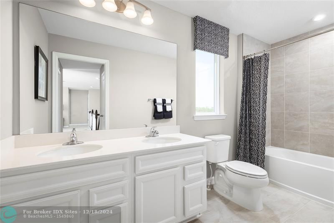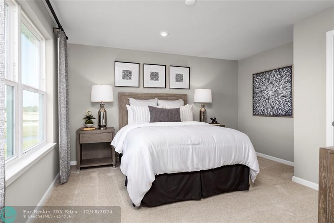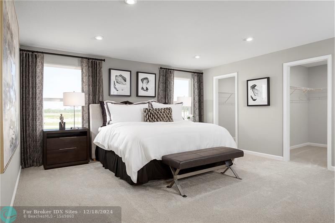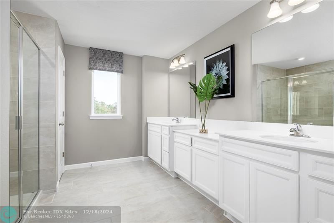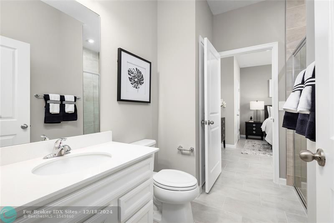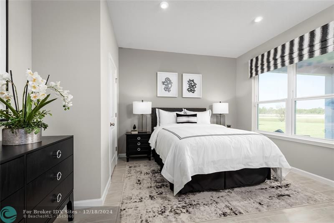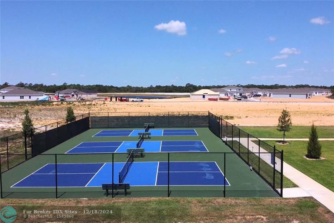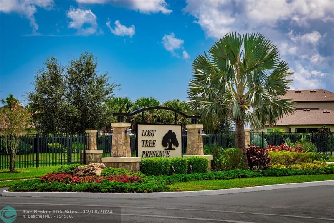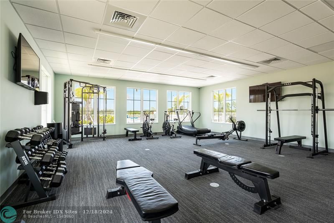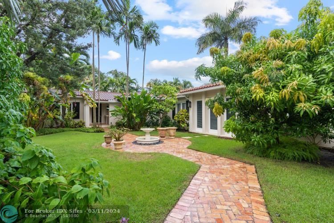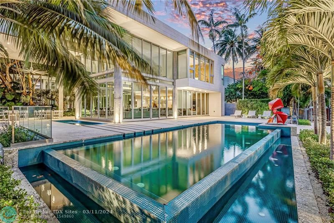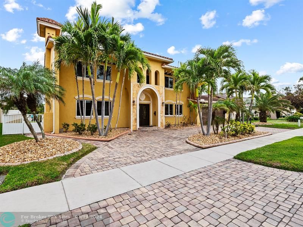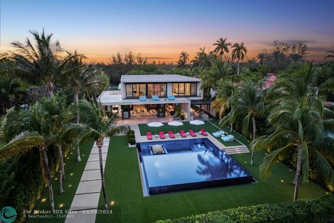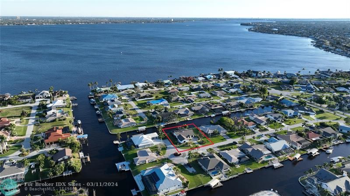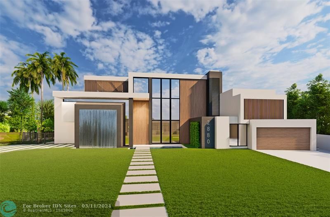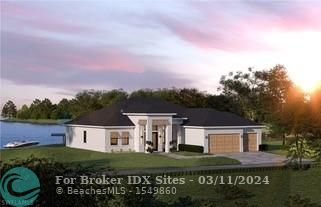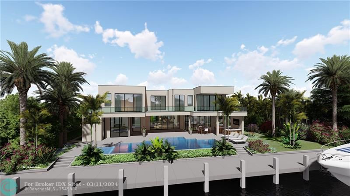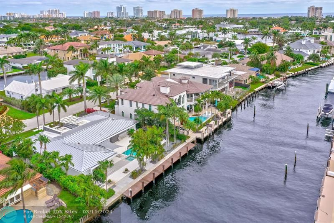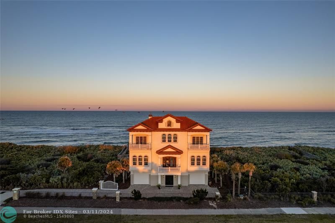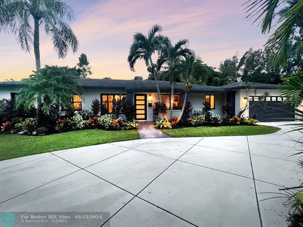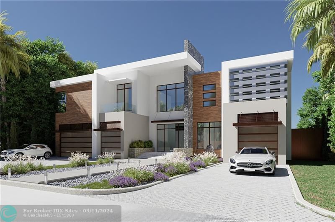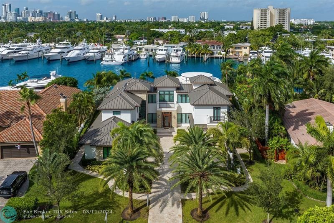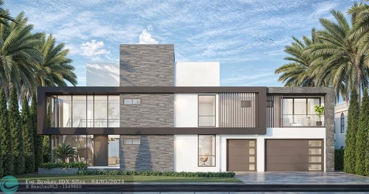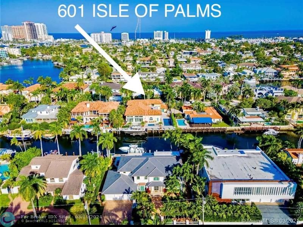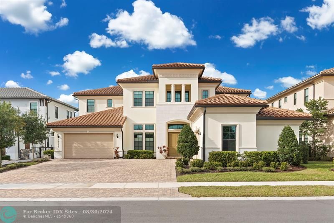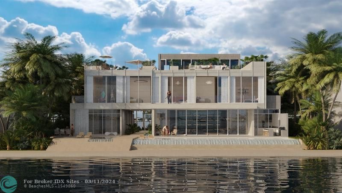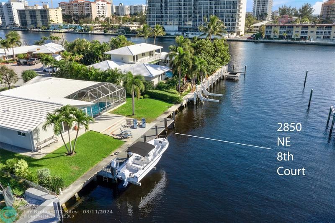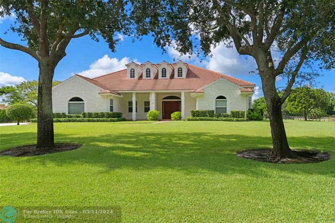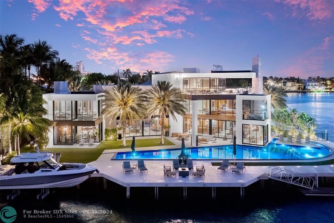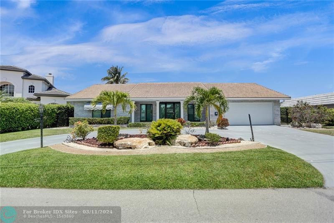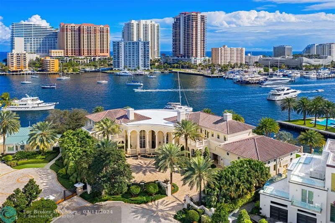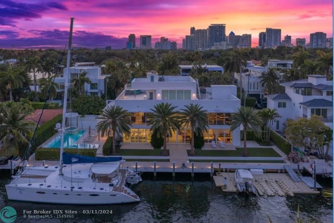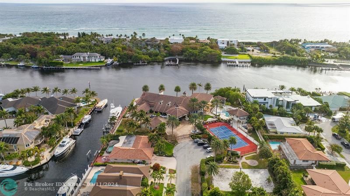4336 Lago Circle, Vero Beach, FL 32967
Priced at Only: $579,990
Would you like to sell your home before you purchase this one?
- MLS#: F10476607 ( Single Family )
- Street Address: 4336 Lago Circle
- Viewed: 3
- Price: $579,990
- Price sqft: $144
- Waterfront: No
- Year Built: 2025
- Bldg sqft: 4030
- Bedrooms: 4
- Total Baths: 4
- Full Baths: 3
- 1/2 Baths: 1
- Garage / Parking Spaces: 3
- Days On Market: 31
- Additional Information
- County: INDIAN RIVER
- City: Vero Beach
- Zipcode: 32967
- Subdivision: Lost Tree Preserve
- Building: Lost Tree Preserve
- Provided by: Maltbie Realty Group
- Contact: Bill Maltbie
- (813) 819-5255

- DMCA Notice
Description
Lost Tree Preserve New single story homes with 2 3 car garages on spacious homesites. 12 minutes to beaches! Gated entry and completed amenities are included in low HOA. This is a new Oakton 3287 heated sq, featuring 4 bed, 3.5 bath, flex, study, loft and 3 car garage. Gorgeous gourmet kitchen. Owners suite exudes luxury with dual walk in closets and a double vanity bath. Beautiful Preserve. Large Backyard. WIFI garage opener, programmable t stat. **Closing cost assistance available from builders affiliated lender**.DISCLAIMER: Prices/offers subject to change w/o notice. All photos are stock photos of this floor plan. Actual home may differ from photos.
Payment Calculator
- Principal & Interest -
- Property Tax $
- Home Insurance $
- HOA Fees $
- Monthly -
Features
Bedrooms / Bathrooms
- Dining Description: Breakfast Area, Eat-In Kitchen, Kitchen Dining
- Rooms Description: Den/Library/Office, Great Room, Loft, Utility Room/Laundry
Building and Construction
- Builder Name: Ryan Homes
- Construction Type: Concrete Block Construction, Composition Shingle, Slab Construction
- Design Description: Two Story, Split Level
- Exterior Features: Room For Pool
- Floor Description: Carpeted Floors, Ceramic Floor, Concrete Floors
- Front Exposure: North West
- Roof Description: Comp Shingle Roof
- Year Built Description: Pre Construction
Property Information
- Typeof Property: Single
Land Information
- Lot Description: Less Than 1/4 Acre Lot, Oversized Lot
- Lot Sq Footage: 10019
- Subdivision Information: Additional Amenities, Community Pool, Fitness Center, Pickleball, Sidewalks, Street Lights
- Subdivision Name: LOST TREE PRESERVE
Garage and Parking
- Garage Description: Attached
- Parking Description: Driveway, Street Parking
Eco-Communities
- Water Description: Municipal Water
Utilities
- Cooling Description: Central Cooling
- Heating Description: Central Heat
- Sewer Description: Municipal Sewer
- Windows Treatment: Thermal Windows
Finance and Tax Information
- Assoc Fee Paid Per: Monthly
- Home Owners Association Fee: 158
- Tax Year: 2024
Other Features
- Board Identifier: BeachesMLS
- Development Name: LOST TREE PRESERVE
- Equipment Appliances: Automatic Garage Door Opener, Dishwasher, Disposal, Microwave, Smoke Detector, Washer/Dryer Hook-Up
- Furnished Info List: Unfurnished
- Geographic Area: IR31
- Housing For Older Persons: No HOPA
- Interior Features: First Floor Entry, Kitchen Island, Pantry, Walk-In Closets
- Legal Description: LOST TREE PRESERVE PD PHASES 4 AND 5 PBI 33 - 22 LOT 238
- Model Name: OAKTON
- Open House Upcoming: Public: Sat Jan 4, 12:00PM-4:00PM
- Parcel Number Mlx: 238
- Parcel Number: 32390900017000000238.0
- Possession Information: Funding
- Restrictions: Assoc Approval Required, Ok To Lease
- Section: 10
- Special Information: Home Warranty, Restriction On Pets
- Style: No Pool/No Water
- Typeof Association: Homeowners
- View: Other View
- Zoning Information: PD
Owner Information
- Owners Name: RYAN HOMES
- Owners Phone: 561-567-7372
Contact Info

- John DeSalvio, REALTOR ®
- Office: 954.470.0212
- Mobile: 954.470.0212
- jdrealestatefl@gmail.com
Property Location and Similar Properties
Nearby Subdivisions
''''''reserve At Grand Harbor
Abington Woods
Abington Woods Pd
Amelia Planation Sub
Antilles
Arabella Reserve
Ashley Lakes
Ashley Lakes North
Bent Pine - Unit 1 &
Bent Pine Preserve
Bent Pine Preserve Ph 2
Bent Pine Preserve Phase 1
Bent Pine Preserve Phase 2
Bent Pine Villas Condo
Bent Pine Villas Condo Unit Ii
Black Bear Reserve Subdivision
Brae Burn Estates
Bridgepointe Subdivision
Carlsward
Carver Colony Sub Unit 1
Citrus Hidewy & Whitflds
Cobblestone
Copeland's Landing Phase I
Crystal Falls Of Vero
Eagle Trace
Emerald Estates Sub
Falls At Grand Harbor 29 The
Gifford Area
Gifford Area/west Us1 (010050.
Gifford School Park Sub
Grand Harbor
Grand Harbor Plat 31
Harbor Isle
Harbor Isle Ph 1
Harbor Isles
Hidden Lake
High Pointe Subdivision - Pha
Hilliard Sub
Indian River Farms
Indian River Farms Company S/d
Isles At Waterway Village
Isles At Waterway Village Pd P
Laguna Village At Grand Harbor
Lakes At Sandridge
Lakes At Sandridge Phase 1 Pd
Lakes At Waterway Village
Lakes At Waterway Village Pd -
Lincoln Park Estates Sub
Lindsey Lanes
Lost Tree
Lost Tree Preserve
Lost Tree Preserve Pd Ph
Lost Tree Preserve Pd, Phase 1
Lucaya Pointe - Phase 1
Magnolia Court At Waterway Vil
None
Orchid Landing Subdivision
Other
Paladin Place Ii
Pine Lake Estates
Pine Ridge Club
Pineview Park Unit No 1
Pineview Park Unit No 2
Preserve At Waterway Vill
Preserve At Waterway Village
Riverwind Phase One Sub
Riverwind Subdivision Phase Tw
Shannon's Walk
Shannon's Walk Subdivision
St Catherine's Island-oak Harb
St George's Island-oak Harbor
Summer Lake
Summer Lake North
Summer Lake North Subdivison
Summer Lake/quail Creek
The Antilles Subdivision
The Falls Iii At Grand Harbor
Treasure Coast
Treasure Coast Village Subdivi
Vero Lake Estates
Vero Lake Estates Unit 1
Vero Lake Estates Unit 4
Vero Lake Estates Unit B
Vero Lake Estates Unit D
Vero Lake Estates Unit E
Vero Lake Estates Unit F
Vero Lake Estates Unit H-1
Vero Lake Estates Unit H-2
Vero Lake Estates Unit H-3
Vero Lake Estates Unit H-4
Vero Lake Estates Unit I
Vero Lake Estates Unit J
Vero Lake Estates Unit K
Vero Lake Estates Unit L
Vero Lake Estates Unit M
Vero Lake Estates Unit N
Vero Lake Estates Unit O
Vero Lake Estates Unit P
Vero Lake Estates Unit Q
Vero Lake Estates Unit R
Verolago
Verolago Ph 3
Verolago Phase 1
Verolago Phase 2
Winter Beach Park
