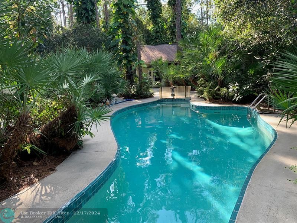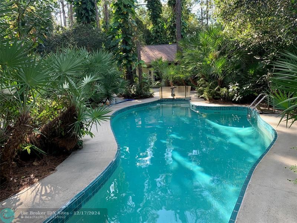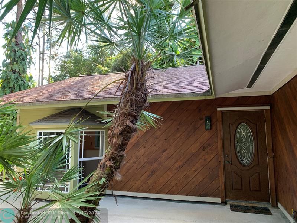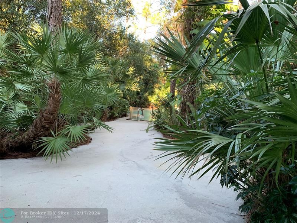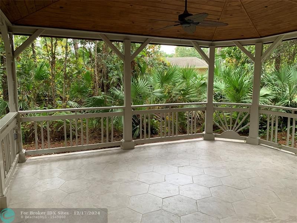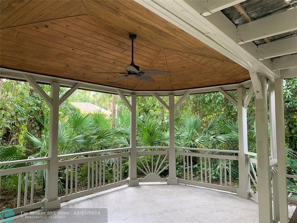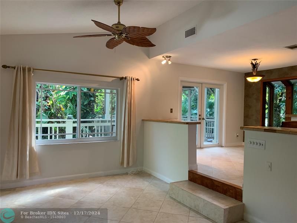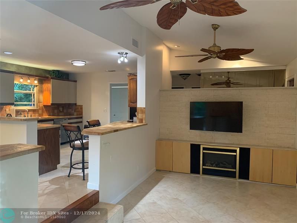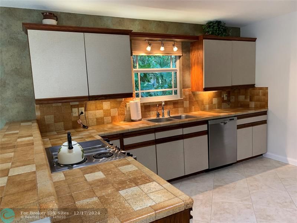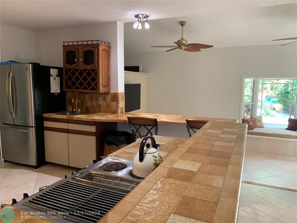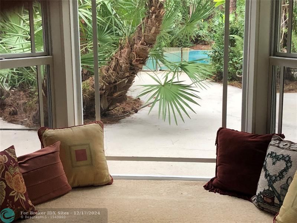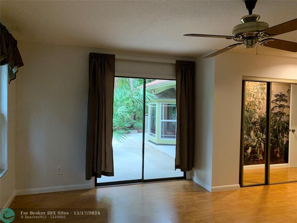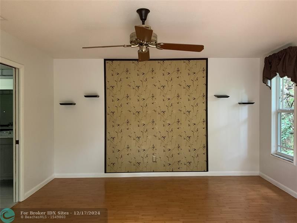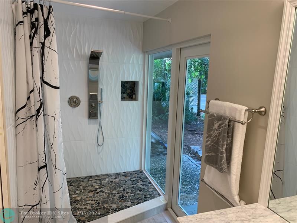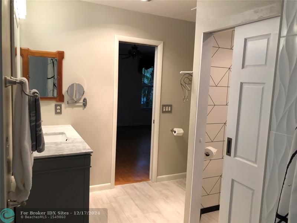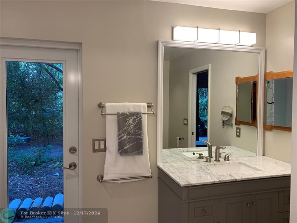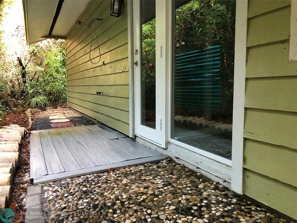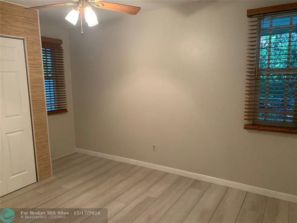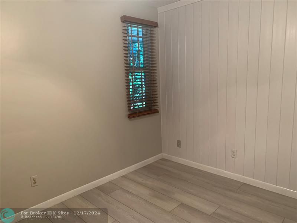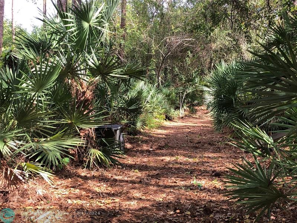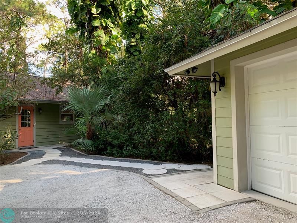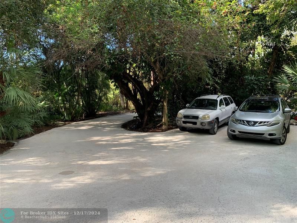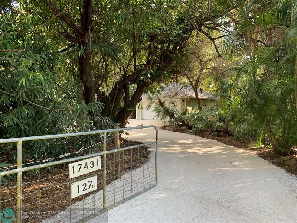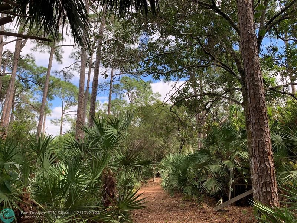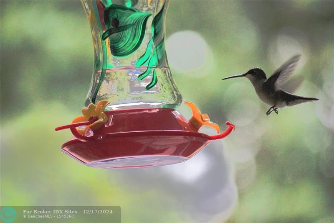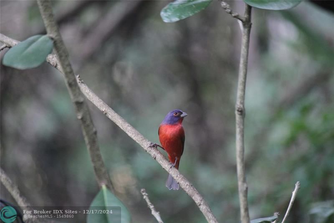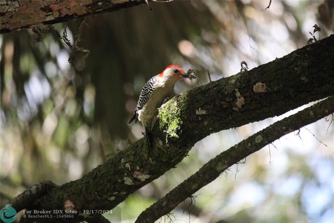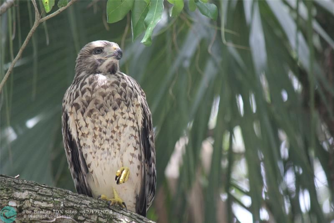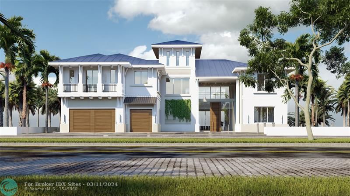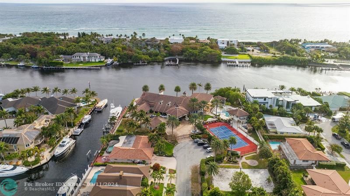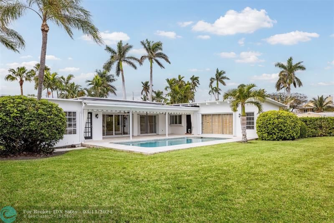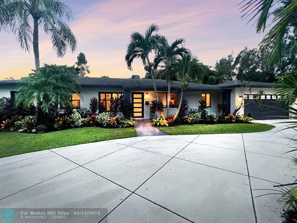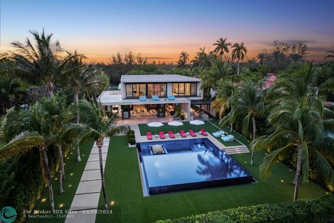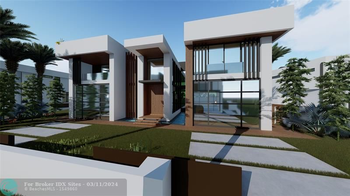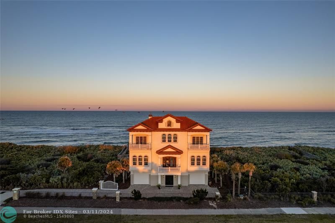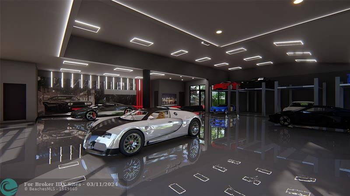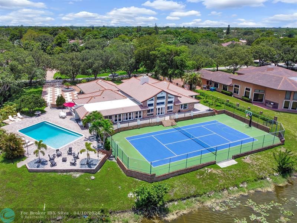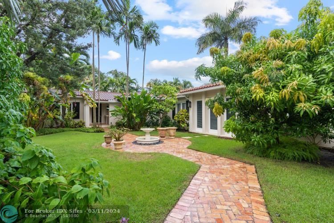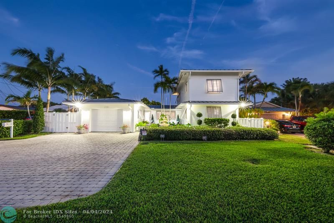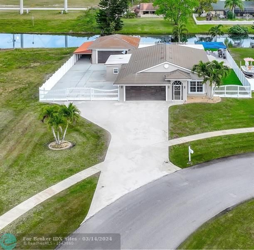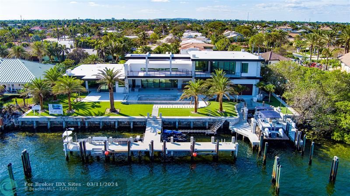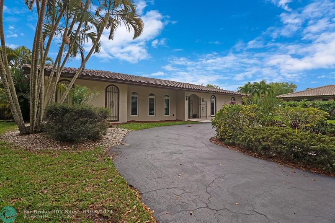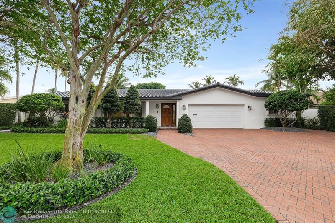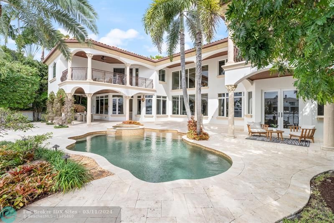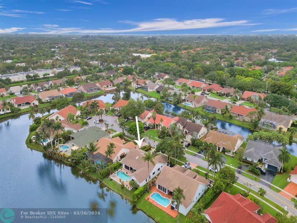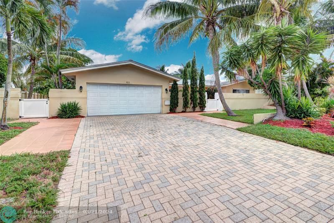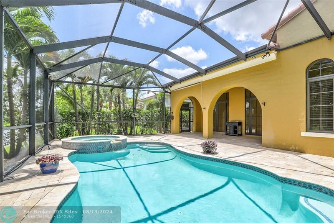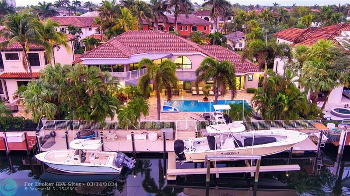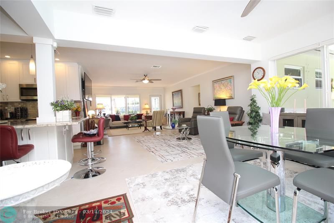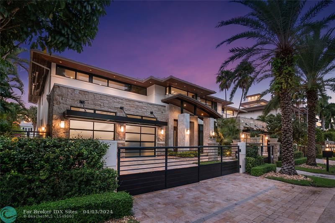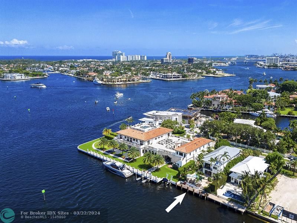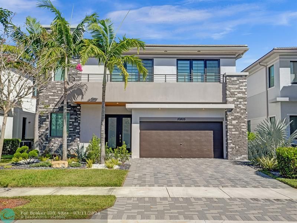17431 127th Dr N, Jupiter, FL 33478
Priced at Only: $629,000
Would you like to sell your home before you purchase this one?
- MLS#: F10476553 ( Single Family )
- Street Address: 17431 127th Dr N
- Viewed: 1
- Price: $629,000
- Price sqft: $0
- Waterfront: No
- Year Built: 1983
- Bldg sqft: 0
- Bedrooms: 2
- Total Baths: 2
- Full Baths: 1
- 1/2 Baths: 1
- Garage / Parking Spaces: 2
- Days On Market: 32
- Additional Information
- County: PALM BEACH
- City: Jupiter
- Zipcode: 33478
- Subdivision: Unk
- Provided by: Jack Keller Inc
- Contact: John E Keller
- (727) 586-1497

- DMCA Notice
Description
Visualize living in your own serene,nature lovers paradise in highly desirable Jupiter Farms! Old growth native plants lure wildlife/birds for birdwatching/photography. Enjoy sunning,water aerobics and laps in the private 36' long pool. Mostly updated home blends into the native landscape with cedar shiplap siding,impact glass windows/French doors. Kitchen area is open,ready for your custom touches. Open glass walled shower leads to outdoor hot water shower after beach,pool and pets. Newer (2015) detached CBS garage has a separate 10x20 A/C space,perfect for workshop,storage,hobbies or office. This secluded home is located on high/dry 1.25 acres on a paved road, mile drive from Indiantown Rd and "A" rated Jupiter Farms Elementary. New well,water softener,pool pump (2023).
Payment Calculator
- Principal & Interest -
- Property Tax $
- Home Insurance $
- HOA Fees $
- Monthly -
Features
Bedrooms / Bathrooms
- Dining Description: Eat-In Kitchen, Kitchen Dining
- Rooms Description: Great Room, Workshop
Building and Construction
- Construction Type: Cbs Construction, Frame Construction, Slab Construction, Wood Siding
- Design Description: One Story, Ranch
- Exterior Features: Deck, Exterior Lighting, Fence, High Impact Doors, Open Porch, Outdoor Shower
- Floor Description: Ceramic Floor, Tile Floors, Vinyl Floors
- Front Exposure: East
- Pool Dimensions: 35x16
- Roof Description: Fiberglass Roof, Comp Shingle Roof
- Year Built Description: Resale
Property Information
- Typeof Property: Single
Land Information
- Lot Description: 1 To Less Than 2 Acre Lot, Corner Lot, Regular Lot
- Lot Sq Footage: 54450
- Subdivision Information: Paved Road, Sidewalks, Unpaved Road
- Subdivision Name: UNK
Garage and Parking
- Garage Description: Detached
- Parking Description: Driveway
Eco-Communities
- Pool/Spa Description: Below Ground Pool, Equipment Stays, Free Form, Gunite, Pool Bath, Private Pool
- Water Description: Well Water
Utilities
- Cooling Description: Ceiling Fans, Central Cooling, Humidistat, Ridge Vent/Turbines
- Heating Description: Central Heat, Reverse Cycle Unit
- Sewer Description: Septic Tank
Finance and Tax Information
- Tax Year: 2024
Other Features
- Board Identifier: BeachesMLS
- Equipment Appliances: Automatic Garage Door Opener, Dishwasher, Dryer, Electric Range, Electric Water Heater, Icemaker, Refrigerator, Smoke Detector, Washer, Water Softener/Filter Owned
- Furnished Info List: Unfurnished
- Geographic Area: Palm Beach 5040; 5070; 5100
- Housing For Older Persons: No HOPA
- Interior Features: First Floor Entry, Custom Mirrors, Foyer Entry, French Doors, Volume Ceilings, Wet Bar
- Legal Description: 3-41-41~ N 1/2 OF SE 1/4 OF NE 1/4 OF NW 1/4 OF SW 1/4 A/K/A N 1/2 J-136
- Parcel Number: 00414103000007980
- Possession Information: Negotiable
- Postal Code + 4: 5214
- Restrictions: No Restrictions
- Special Information: As Is, Disclosure, Survey Available
- Style: Pool Only
- Typeof Association: None
- View: Garden View, Pool Area View
- Zoning Information: AR
Owner Information
- Owners Name: Rose Ann Curboy
- Owners Phone: 561-744-2822
Contact Info
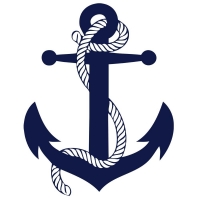
- John DeSalvio, REALTOR ®
- Office: 954.470.0212
- Mobile: 954.470.0212
- jdrealestatefl@gmail.com
Property Location and Similar Properties
Nearby Subdivisions
11-41-41~ E 1/2 Of Nw 1/4 Of N
14-41-41~ S 1/2 Of Sw 1/4 Of S
14-41-41~ W 1/2 Of Sw 1/4 Of S
15-41-41~ E 165 Ft Of W 406
15-41-41~ Ely 311 Ft Of Wly 57
2-41-41~ S 1/2 Of Ne 1/4 Of S
3-41-41~ N 1/2 Of Nw 1/4 Of Sw
7-41-42~ E 1/2 Of Sw 1/4 Of Ne
Acreage & Unrec
Jupiter Country Club
Jupiter Country Club Pod E
Jupiter Farms
Jupiter Farms-unincorporated
Jupiter Farms. Winterhawk Circ
None
Old Trail - Ranch Colony
Old Trail Pud
Old Trail Pud Ph I & Ii
Ranch Acres
Ranch Colony
Reynolds Ranch Pud
Sandy Run
Sonoma Isles
Tailwinds-colony Park-ranch Co
The Links At Ranch Colony
Trailwood
Unk
