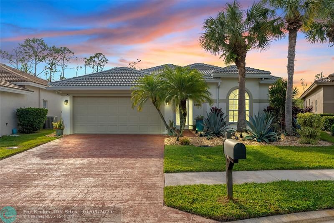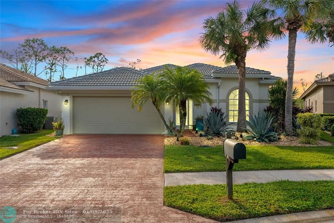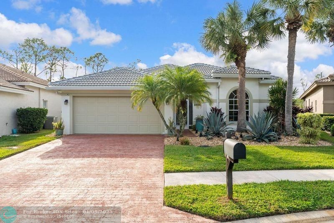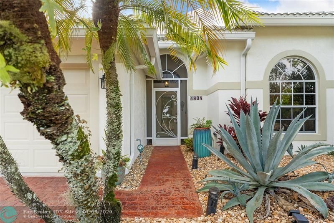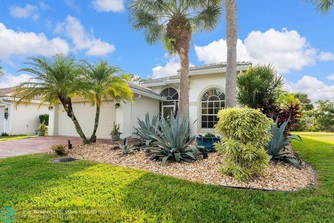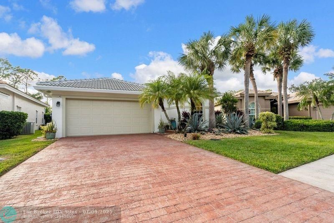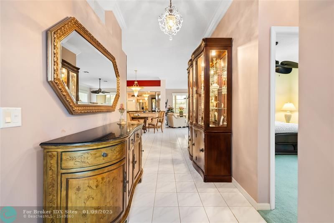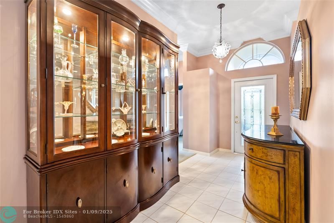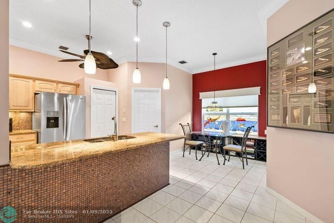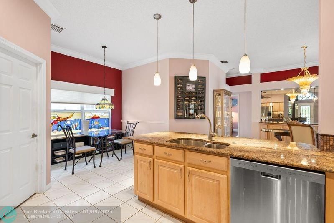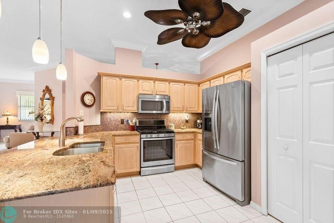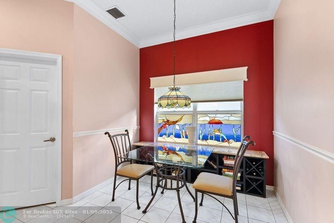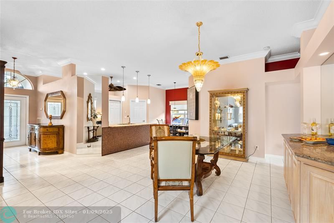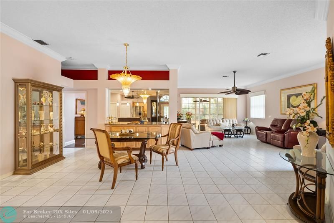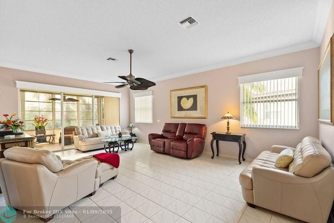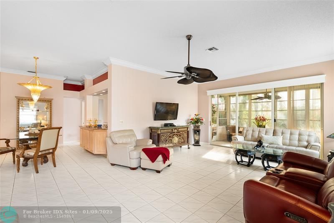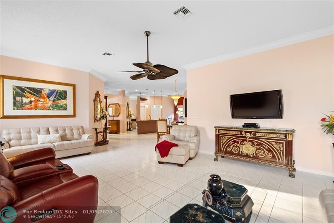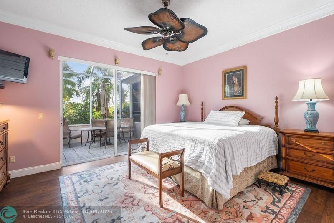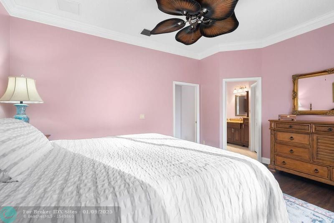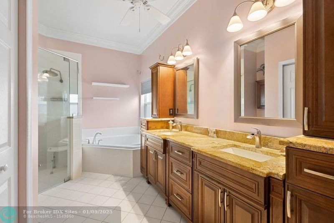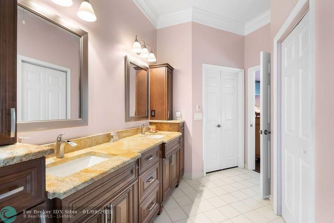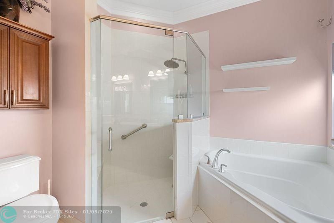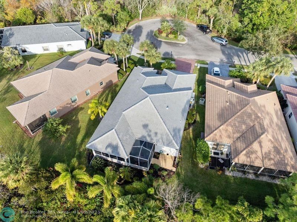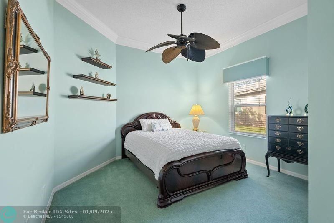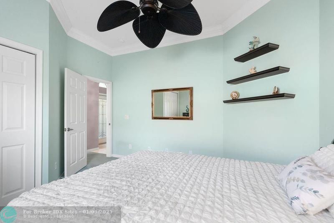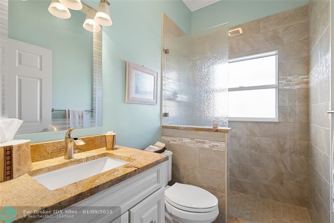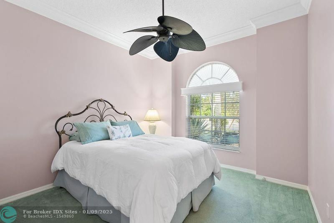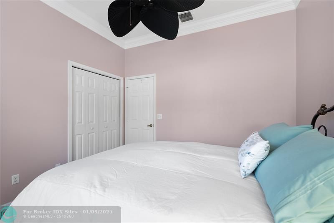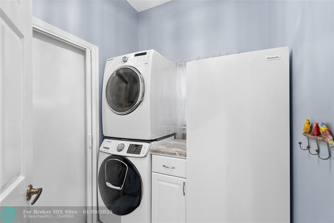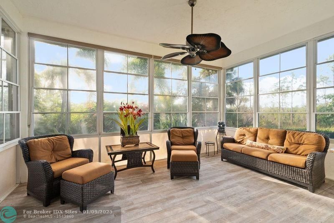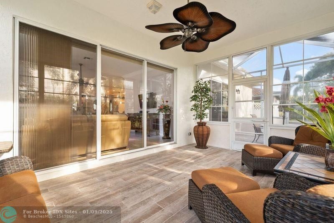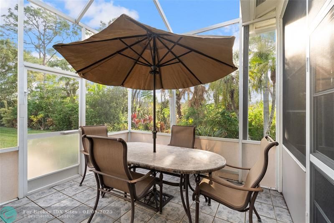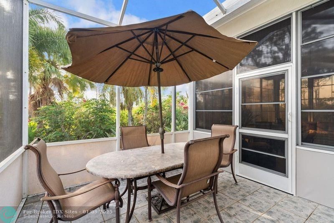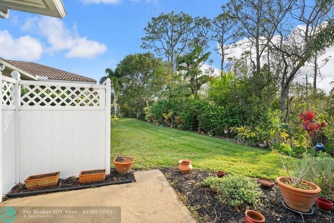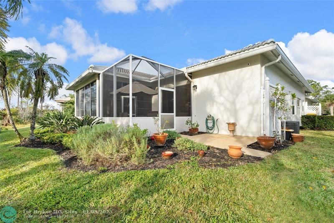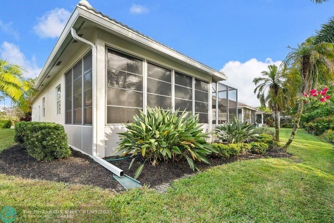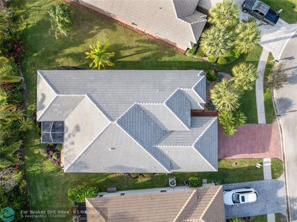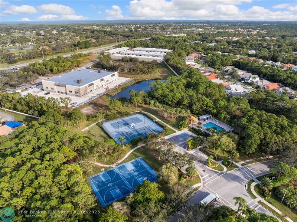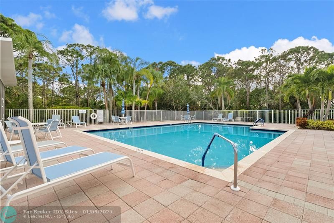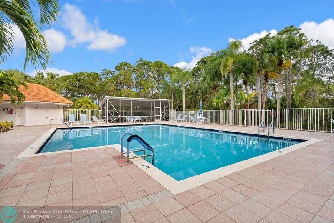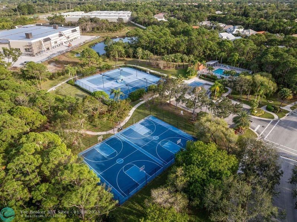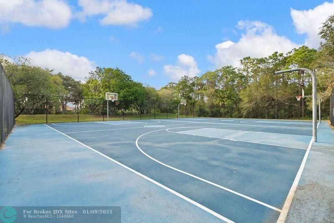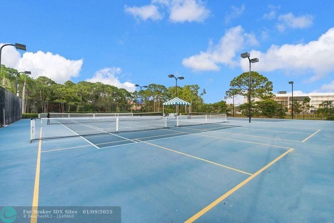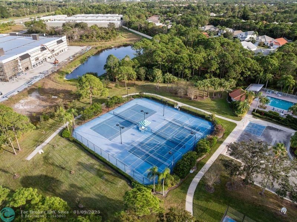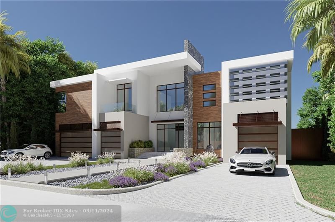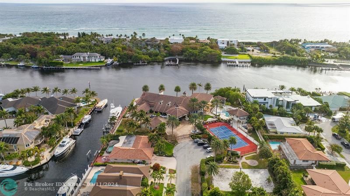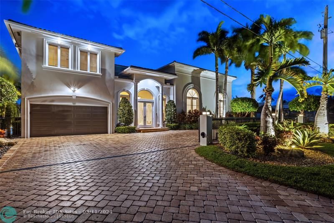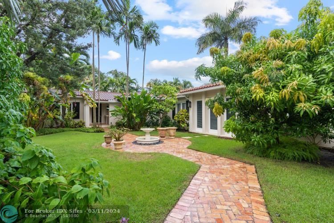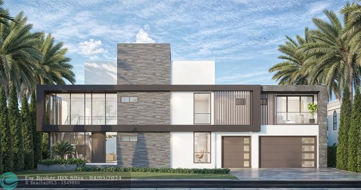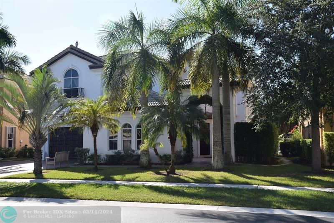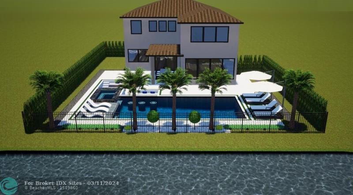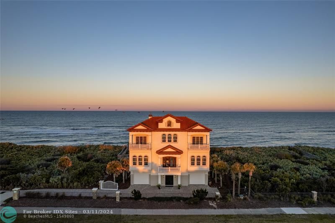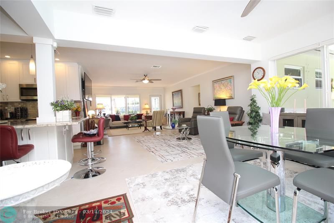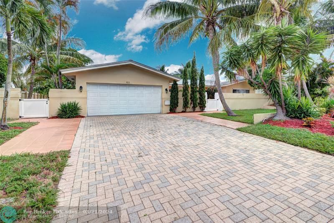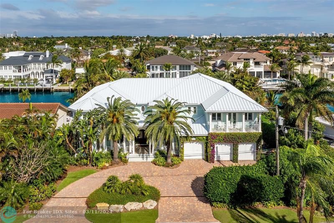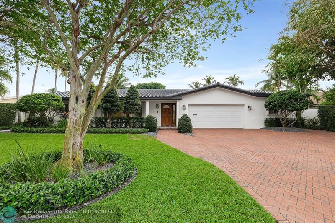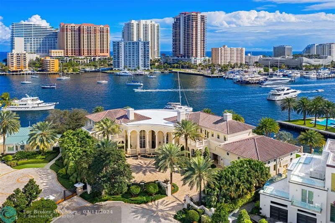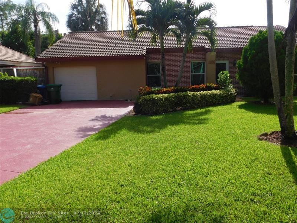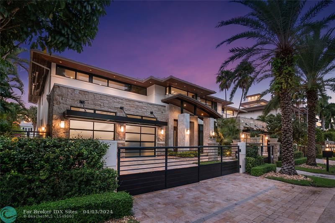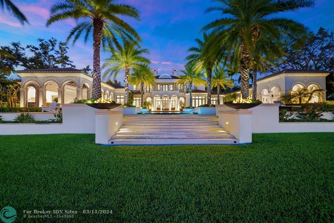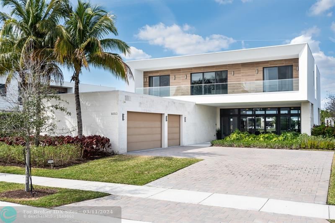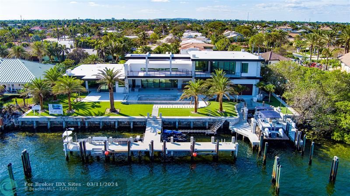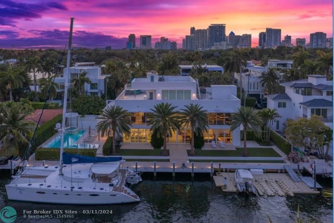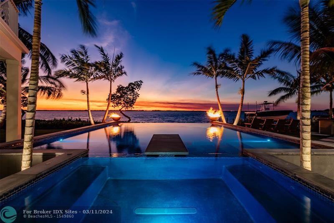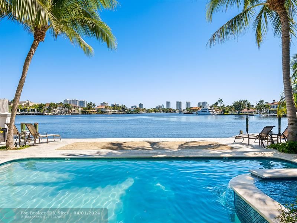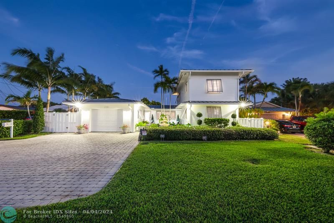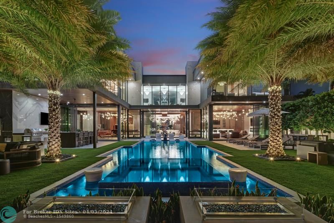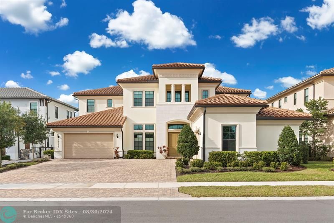4834 Devenwood Way, Stuart, FL 34997
Priced at Only: $565,000
Would you like to sell your home before you purchase this one?
- MLS#: F10476378 ( Single Family )
- Street Address: 4834 Devenwood Way
- Viewed: 1
- Price: $565,000
- Price sqft: $0
- Waterfront: No
- Year Built: 1998
- Bldg sqft: 0
- Bedrooms: 3
- Total Baths: 2
- Full Baths: 2
- Garage / Parking Spaces: 2
- Days On Market: 30
- Additional Information
- County: MARTIN
- City: Stuart
- Zipcode: 34997
- Subdivision: Mariner Village Pud R 01
- Building: Mariner Village Pud R 01
- Elementary School: SeaWind
- Middle School: Murray
- High School: South Fork
- Provided by: Laviano & Associates Real Esta
- Contact: Stepheni Ferguson
- (772) 781-1700

- DMCA Notice
Description
Prepare to be impressed! This charming residence features a new roof, gutters and exterior paint ensuring worry free living for years to come while the beautiful, professional landscaping also enhances the curb appeal. A meticulously clean interior reflects the love and care that has been poured into this home. An open floor plan that seamlessly connects the living, dining and kitchen areas makes entertaining and everyday living easy! A whole home generator and two buried tanks ensure you're always prepared, no matter what the weather brings! The backyard offers privacy and a serene backdrop for outdoor gatherings. This wonderful community offers an array of resort style amenities, including a heated/cooled pool, basketball & tennis courts and a nature trail!
Payment Calculator
- Principal & Interest -
- Property Tax $
- Home Insurance $
- HOA Fees $
- Monthly -
Features
Bedrooms / Bathrooms
- Dining Description: Breakfast Area, Formal Dining
- Rooms Description: Glassed Porch, Utility Room/Laundry
Building and Construction
- Construction Type: Concrete Block Construction
- Design Description: Ranch
- Exterior Features: Patio
- Floor Description: Carpeted Floors, Tile Floors
- Front Exposure: North East
- Roof Description: Barrel Roof
- Year Built Description: Resale
Property Information
- Typeof Property: Single
Land Information
- Lot Description: Cul-De-Sac Lot
- Lot Sq Footage: 6752
- Subdivision Information: Community Pool, Community Tennis Courts, Fitness Trail
- Subdivision Name: Mariner Village PUD R 01
School Information
- Elementary School: SeaWind
- High School: South Fork
- Middle School: Murray
Garage and Parking
- Parking Description: Driveway
- Parking Restrictions: No Rv/Boats
Eco-Communities
- Water Description: Municipal Water
Utilities
- Cooling Description: Ceiling Fans, Central Cooling, Electric Cooling
- Heating Description: Central Heat, Electric Heat
- Pet Restrictions: Number Limit
- Sewer Description: Municipal Sewer
Finance and Tax Information
- Assoc Fee Paid Per: Monthly
- Home Owners Association Fee: 293
- Dade Assessed Amt Soh Value: 392900
- Dade Market Amt Assessed Amt: 392900
- Tax Year: 2023
Other Features
- Board Identifier: BeachesMLS
- Development Name: Mariner Village
- Equipment Appliances: Automatic Garage Door Opener, Dishwasher, Dryer, Gas Range, Microwave, Other Equipment/Appliances, Refrigerator, Security System Leased, Smoke Detector, Washer
- Geographic Area: Martin County (6110;6140;6060;6080)
- Housing For Older Persons: No HOPA
- Interior Features: Built-Ins, Foyer Entry, Laundry Tub, Pantry, Split Bedroom, Walk-In Closets
- Legal Description: MARINER VILLAGE PLAT III (R) PUD LOT 45 BLK N
- Parcel Number: 313842009014004500
- Possession Information: At Closing
- Postal Code + 4: 2163
- Restrictions: Assoc Approval Required, No Lease; 1st Year Owned, Ok To Lease With Res
- Section: 31
- Special Information: As Is
- Style: No Pool/No Water
- Typeof Association: Homeowners
- View: Preserve
- Zoning Information: PUD-R
Contact Info
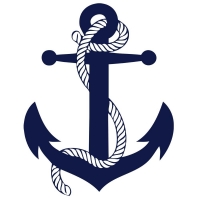
- John DeSalvio, REALTOR ®
- Office: 954.470.0212
- Mobile: 954.470.0212
- jdrealestatefl@gmail.com
Property Location and Similar Properties
Nearby Subdivisions
51500 Kanner W Of 95
B L Steinberg Development
Banyan Bay
Banyan Bay Pud Phase 2a & 2b
Banyan Bay Pud Phase 2c
Bayshore Village, Rocky Point
Behlaus Unrec Hanson Gran
Broadview
Chelsea Subdivision
Coral Gardens
Coral Gardens 02
Coral Lakes
Cove Isle Pud
Cove Isle Pud Plat Of
Cove Royale Pud Phase 1
Cove Royale Pud Phase 1 (pb 21
Dixie Park
Dixie Park Addition
Duckwood
Duckwood Pud
Emerald Lakes
Fairway Villas
Fairway Villas Of Miles Grant
Fishermans Cove Section 2 Phas
Florida Club
Florida Club, Oakmont
Foxwood
Golde Gate
Golden Gate
Great Pocket Sound
Gregor Woods
Hanson Grant Sub
Harbor Estates
Hecky's Allotment
Hibiscus Park
Hidden Harbor Condo
Highpointe
Highpointe Pud
Inlet Isle
Ironwood In Mariner Sands
J O Jacksons Allotment
James Villa
Kanner Lake
Kanner Lake (aka Willow Pointe
Kiedinger's Unrecorded
Lake Tuscany
Lake Tuscany A Pud
Lawn Lake
Legacy Cove
Locks Landing
Lost River Bend
Lost River Cove
Lost River Manors
Lost River Manors Phase 3 Of L
Mariner Cay Yacht Club
Mariner Sands
Mariner Sands Country Club
Mariner Village
Mariner Village Pud
Mariner Village Pud R 01
Mariners Landing
Martin Crossing
Martins Crossing
Mckenzie Development
Miles Grant Lakeside Vill
Murray Subdivision
Natalie Estates Mobile Home Pa
New Monrovia Rev
Parkwood
Pine Knoll
Pine Ridge Gardens Unrecorded
Port Salerno
Port Salerno Village
Port Sewall Harbor & Tennis Cl
Preserves At Park Trace
River Forest
River Marina
Rocky Point Estates
Rocky Point Highlands
Salerno Reserve At Showcase Pu
Sandy Ridge
South Fork Estates
South River Colony U
Southwood
Springtree
St Lucie Falls (aka River Fore
St Lucie Falls (river Forest)
St Lucie Inlet Farms
Summerfield
Summerfield Golf Club
The Florida Club
The Preserve At Park Trace Pud
The Woodlands
Tidewater Pointe
Timber Trail Unrecorded
Trailside
Tres Belle
Tres Belle Pud B & C
Tribots Minor Plat
Tropical Estates
Twin Oaks
Venetian Village Savannah Esta
Vista Salerno Revised
Waco Field Place
Willoughby
Willoughby (aka Willoughby Gle
Willoughby 03
Willoughby Golf Club
Willow Pointe
Woodridge
Woodridge Sub
Woodridge Subdivision
Yacht & Country Club
Yacht & Country Club Of Stuart
Yacht & Country Club Stua
