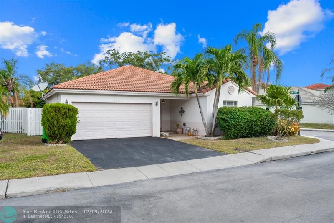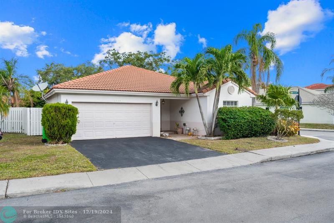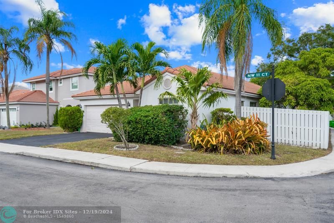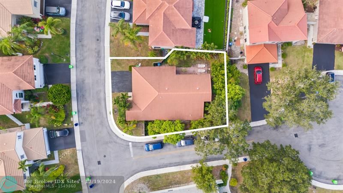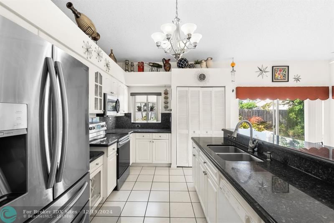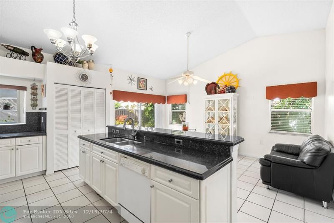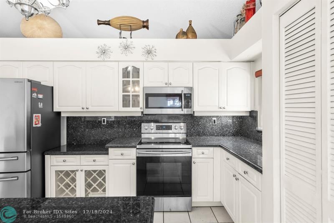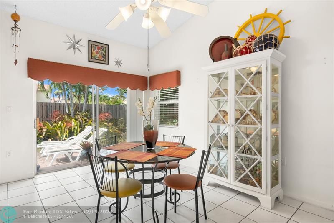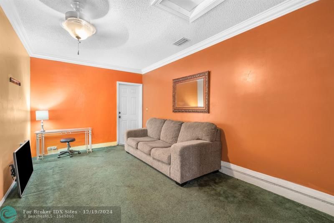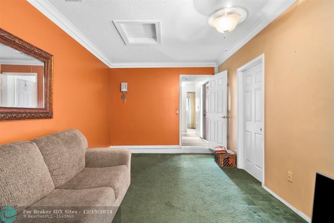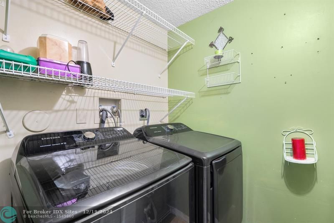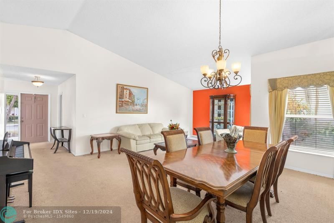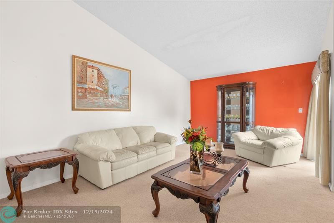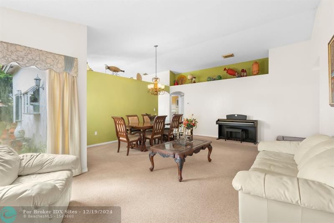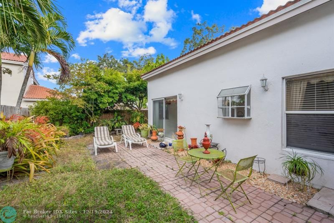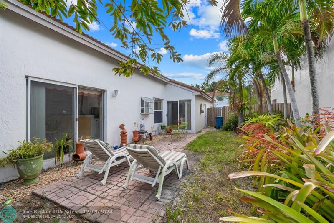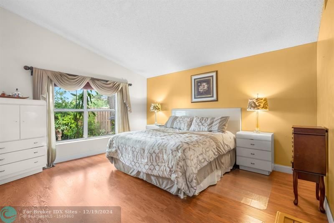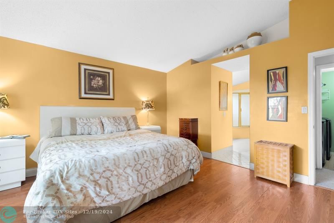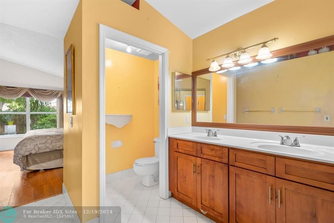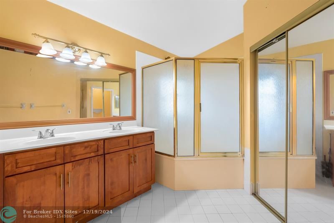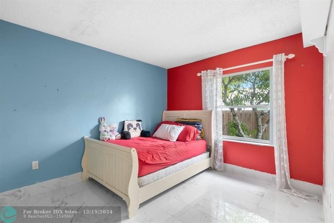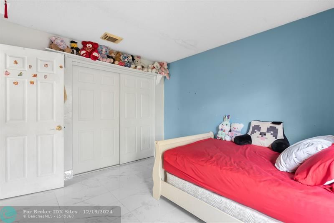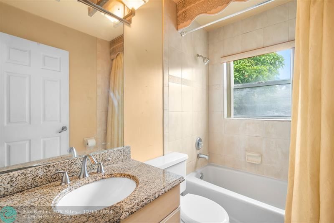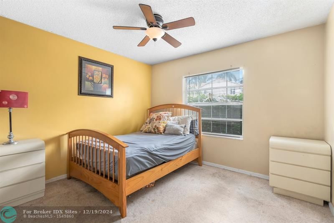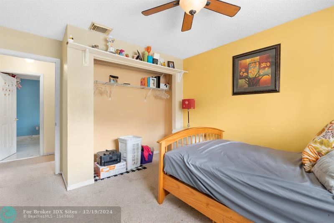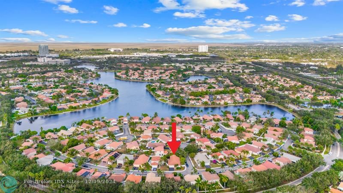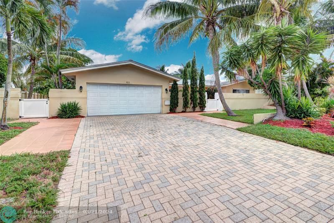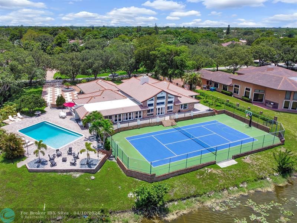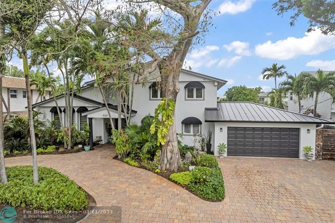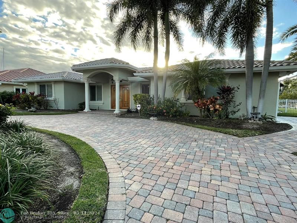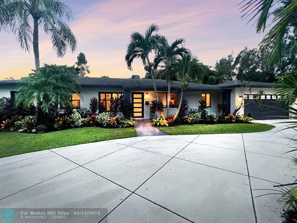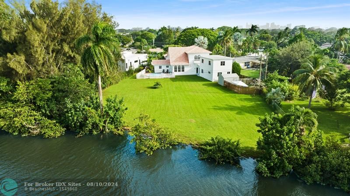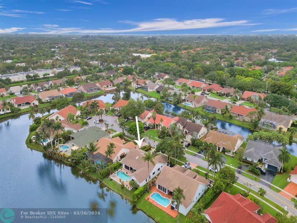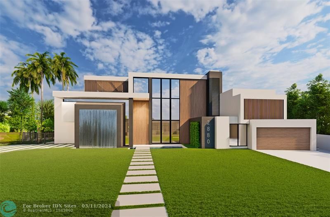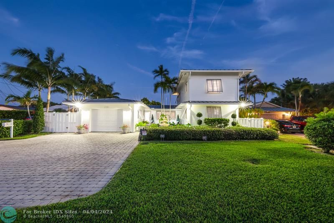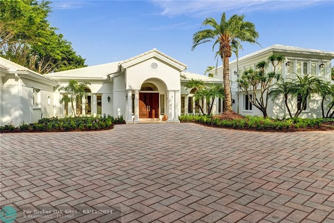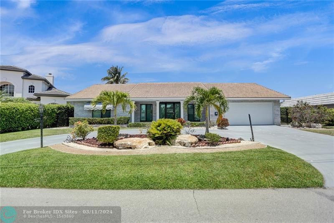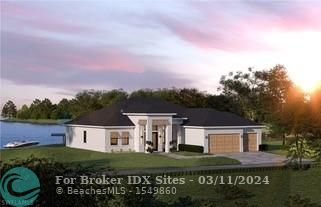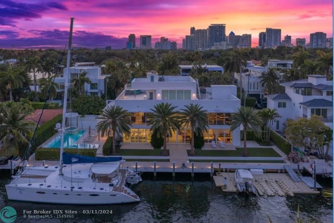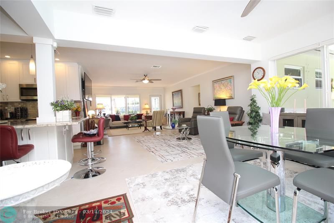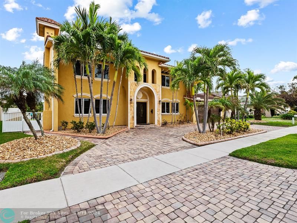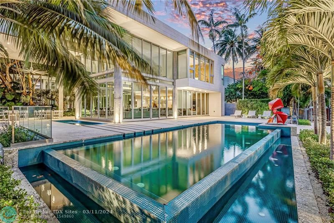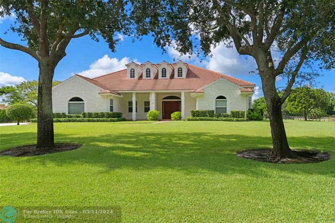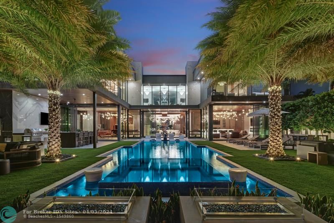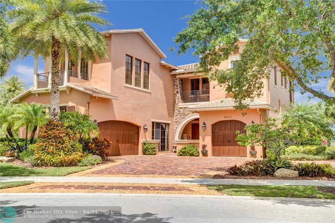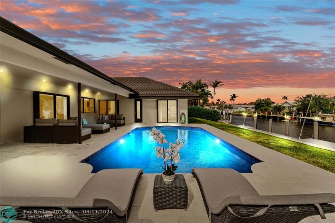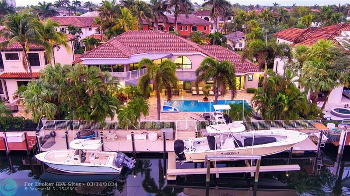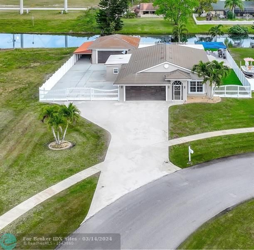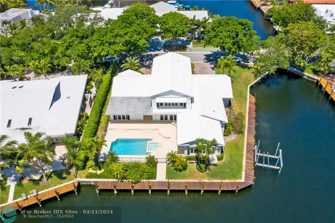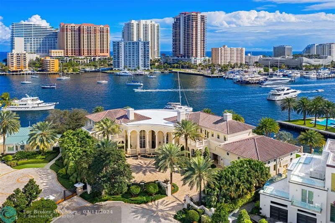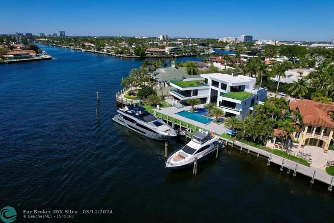12733 11th Ct., Sunrise, FL 33323
Priced at Only: $549,000
Would you like to sell your home before you purchase this one?
- MLS#: F10476316 ( Single Family )
- Street Address: 12733 11th Ct.
- Viewed: 2
- Price: $549,000
- Price sqft: $0
- Waterfront: No
- Year Built: 1990
- Bldg sqft: 0
- Bedrooms: 3
- Total Baths: 2
- Full Baths: 2
- Garage / Parking Spaces: 2
- Days On Market: 33
- Additional Information
- County: BROWARD
- City: Sunrise
- Zipcode: 33323
- Subdivision: Savannah Plat 3
- Building: Savannah Plat 3
- Elementary School: Sawgrass
- Middle School: Bair
- High School: Plantation
- Provided by: Atlantic Realty Group, LLC
- Contact: Jordan Roig
- (754) 307-6741

- DMCA Notice
Description
Spacious 3/2 + Bonus Room (single family) with over 1900sq ft under air. An Incredible Opportunity for Investors, Located just minutes from the Sawgrass Mills Mall and the Entrance to Major Highways. Featuring a Partially Converted Garage which adds a Large 4th Room that could serve as an Office, Guest Room or Entertainment Room. Open Layout and Incredible Location just steps away from the A Rated Sawgrass Elementary School. Dont miss out on this Opportunity to Invest in this Prime Sunrise Location!
Payment Calculator
- Principal & Interest -
- Property Tax $
- Home Insurance $
- HOA Fees $
- Monthly -
Features
Bedrooms / Bathrooms
- Dining Description: Dining/Living Room
- Rooms Description: Garage Converted, Utility Room/Laundry
Building and Construction
- Construction Type: Cbs Construction
- Design Description: One Story
- Exterior Features: Deck
- Floor Description: Carpeted Floors, Tile Floors
- Front Exposure: South
- Roof Description: Curved/S-Tile Roof
- Year Built Description: Resale
Property Information
- Typeof Property: Single
Land Information
- Lot Description: Less Than 1/4 Acre Lot
- Lot Sq Footage: 6478
- Subdivision Information: Mandatory Hoa, Paved Road
- Subdivision Name: SAVANNAH PLAT 3
School Information
- Elementary School: Sawgrass
- High School: Plantation High
- Middle School: Bair
Garage and Parking
- Parking Description: Driveway, Street Parking
Eco-Communities
- Water Description: Municipal Water
Utilities
- Cooling Description: Ceiling Fans, Central Cooling
- Heating Description: Central Heat
- Pet Restrictions: No Restrictions
- Sewer Description: Municipal Sewer
Finance and Tax Information
- Assoc Fee Paid Per: Monthly
- Home Owners Association Fee: 195
- Tax Year: 2024
Other Features
- Board Identifier: BeachesMLS
- Development Name: Osprey North
- Equipment Appliances: Dishwasher, Dryer, Electric Range, Electric Water Heater, Microwave, Purifier/Sink, Refrigerator, Washer, Washer/Dryer Hook-Up
- Geographic Area: Plantation (3680-3690;3760-3770;3860-3870)
- Housing For Older Persons: No HOPA
- Interior Features: First Floor Entry, Kitchen Island, Foyer Entry
- Legal Description: SAVANNAH P.U.D. PLAT 3 142-4 B PT OF LOTS 70 & 71 DESC'D AS, COMM AT SW COR OF LOT 70, SE 5.42 TO POB, NLY 39.68, W 4.94, NLY 5.0, NWLY 16.38, NL
- Parcel Number: 494035063720
- Possession Information: At Closing
- Restrictions: Ok To Lease
- Special Information: As Is
- Style: No Pool/No Water
- Typeof Association: Homeowners
- View: Other View
Contact Info

- John DeSalvio, REALTOR ®
- Office: 954.470.0212
- Mobile: 954.470.0212
- jdrealestatefl@gmail.com
