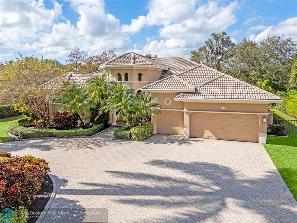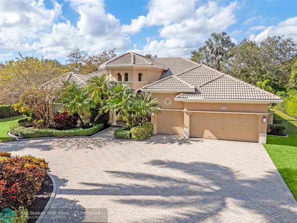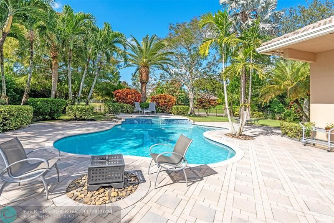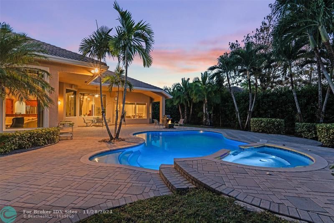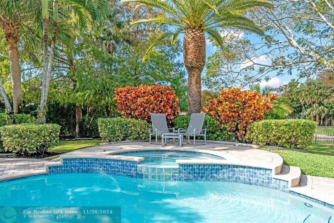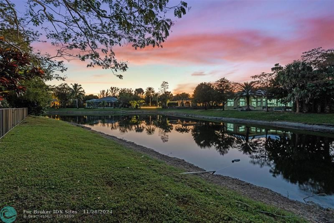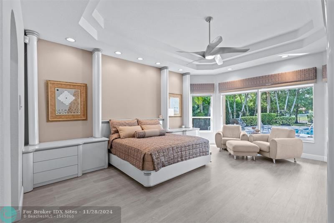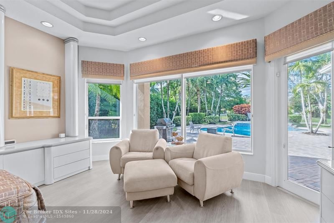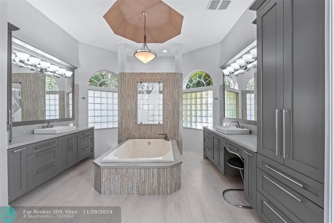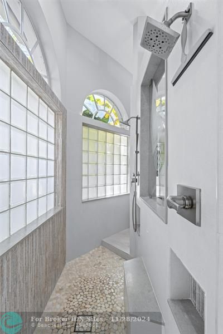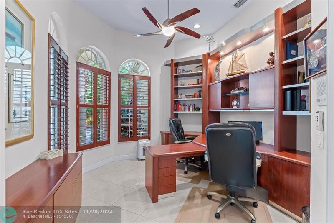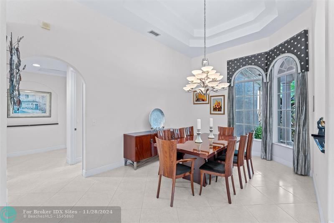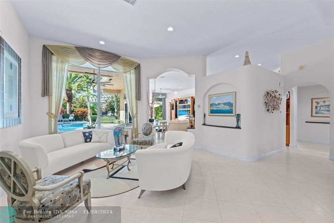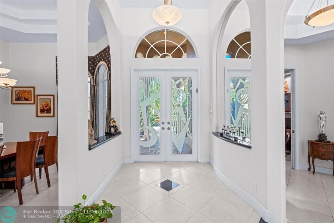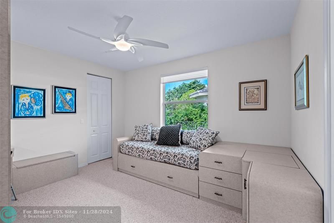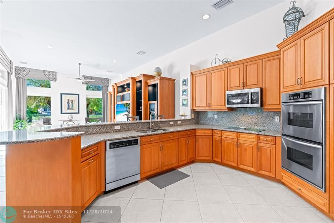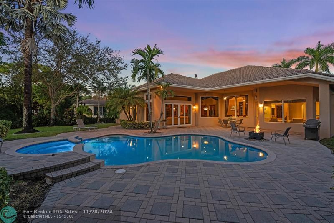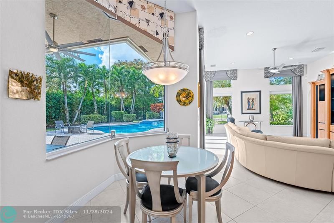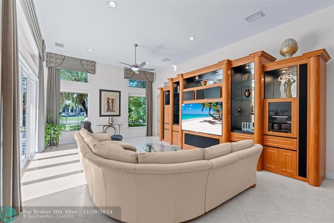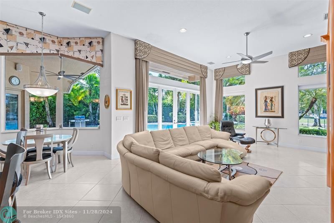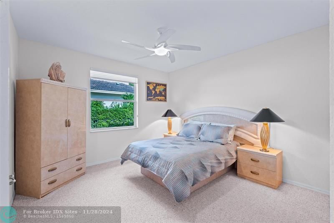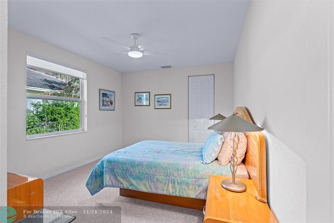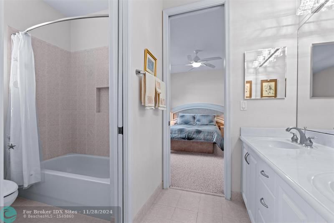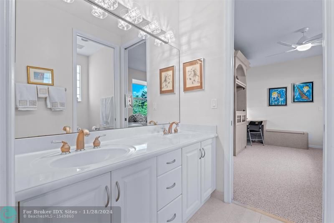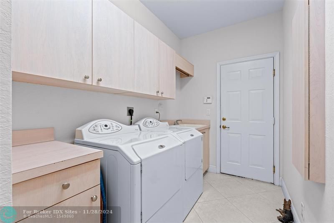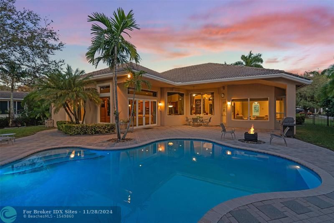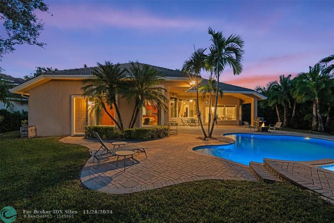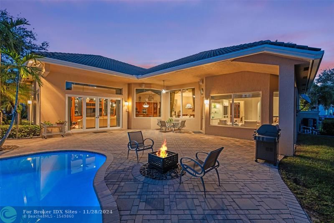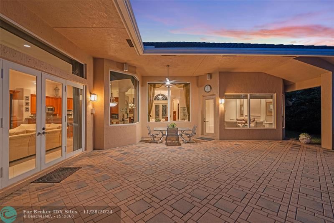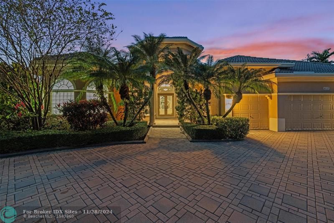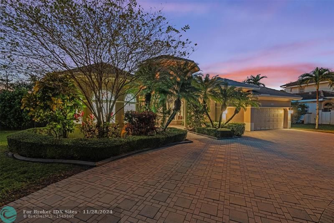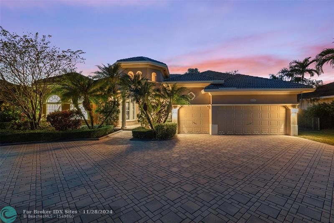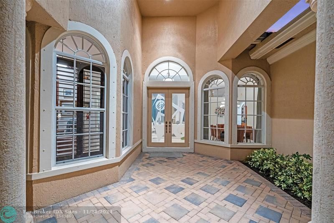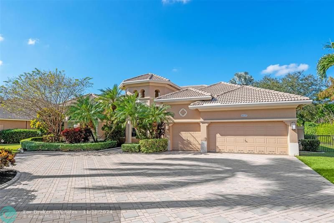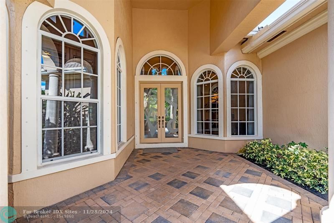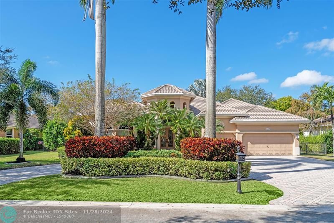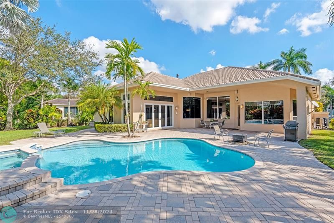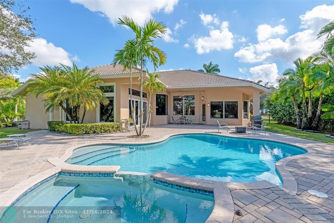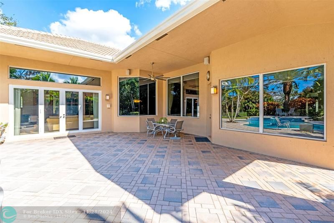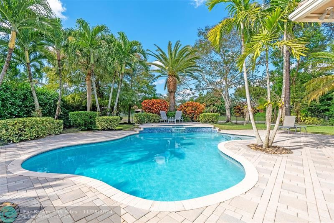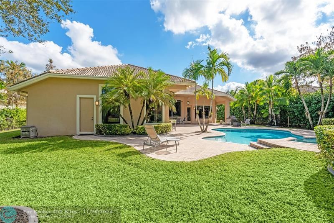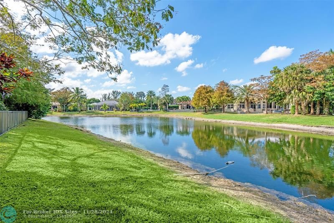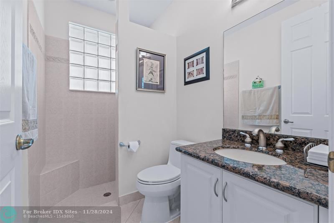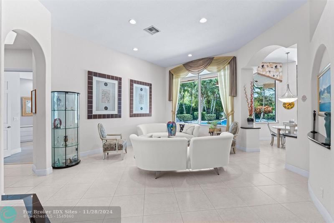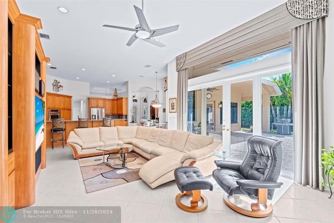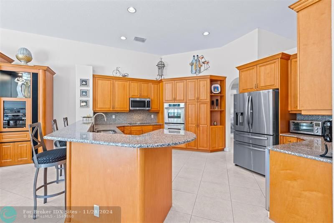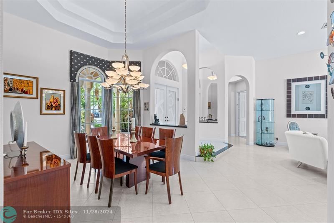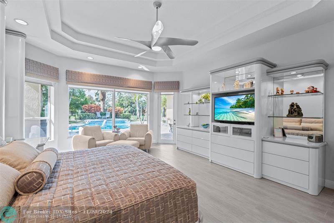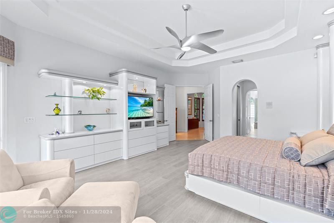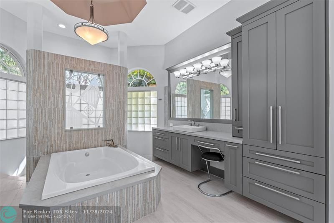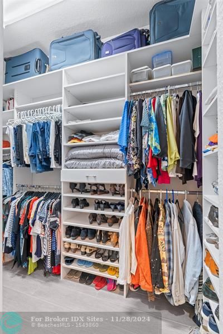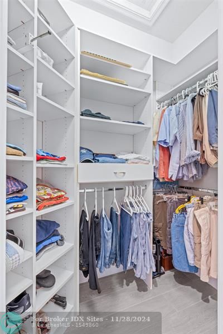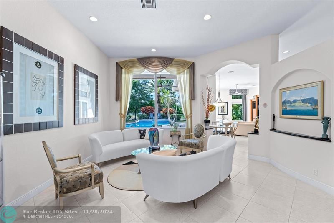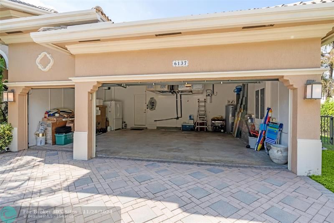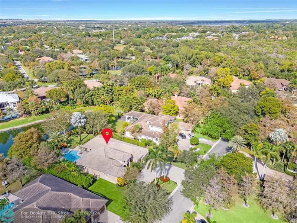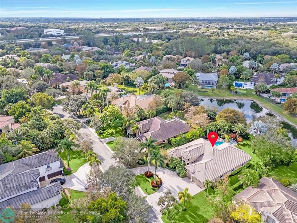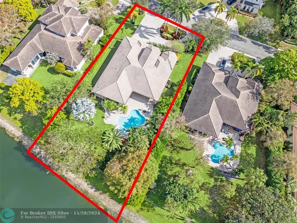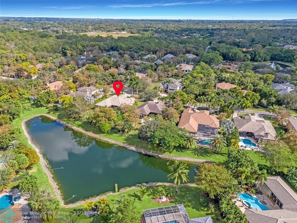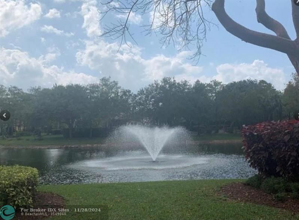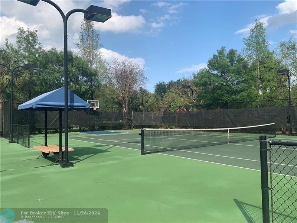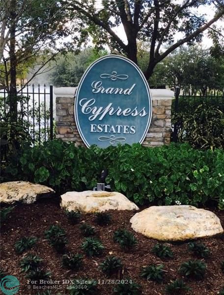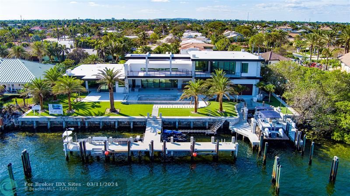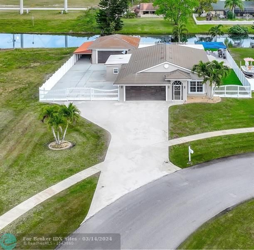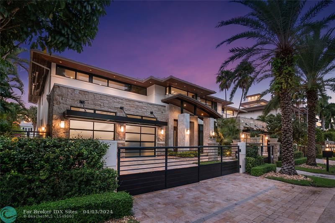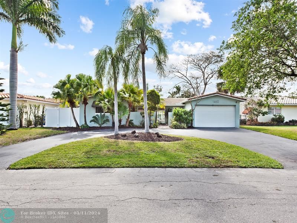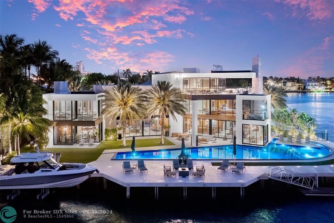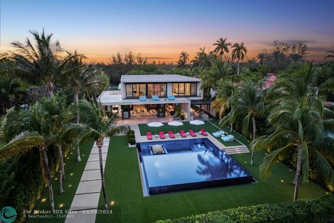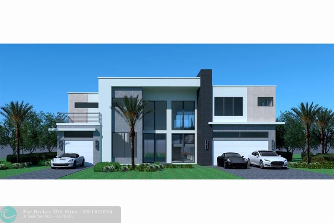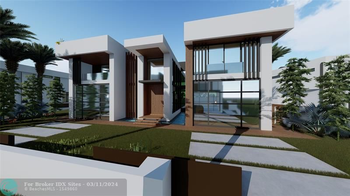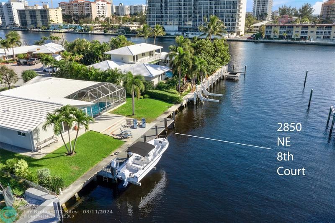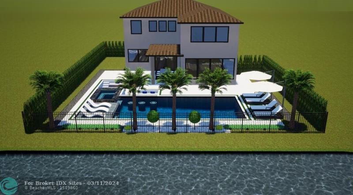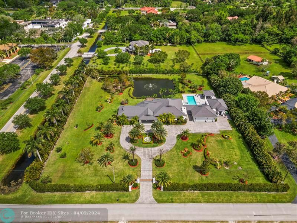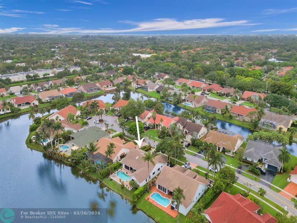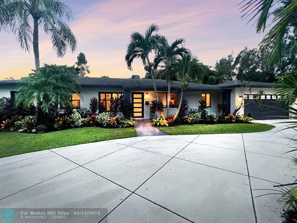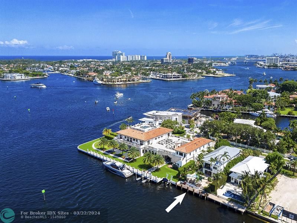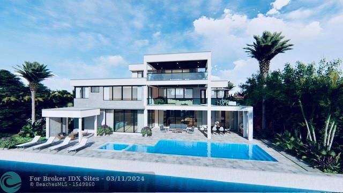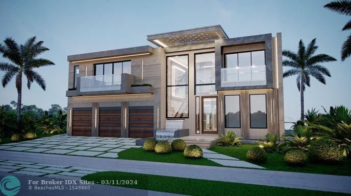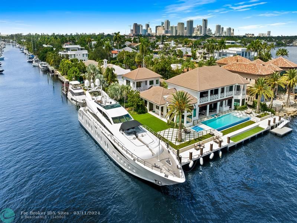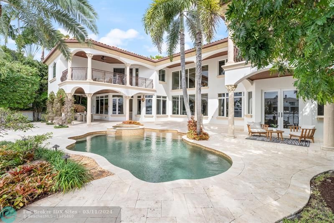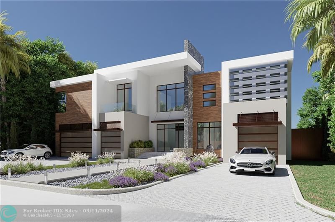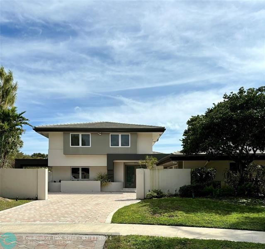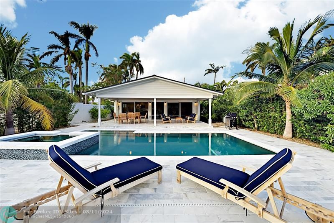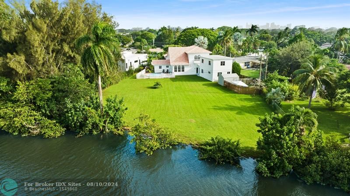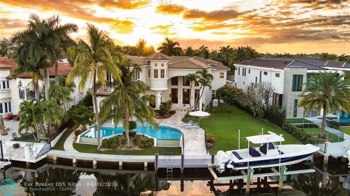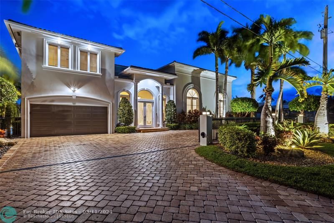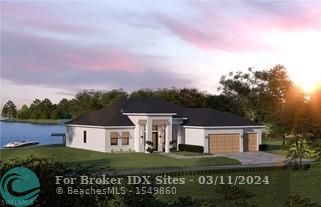6137 90th Ave, Parkland, FL 33067
Priced at Only: $1,339,000
Would you like to sell your home before you purchase this one?
- MLS#: F10473566 ( Single Family )
- Street Address: 6137 90th Ave
- Viewed: 4
- Price: $1,339,000
- Price sqft: $0
- Waterfront: Yes
- Wateraccess: Yes
- Year Built: 2001
- Bldg sqft: 0
- Bedrooms: 5
- Total Baths: 3
- Full Baths: 3
- Garage / Parking Spaces: 3
- Days On Market: 51
- Additional Information
- County: BROWARD
- City: Parkland
- Zipcode: 33067
- Subdivision: Grand Cypress Estates
- Building: Grand Cypress Estates
- Provided by: City Real Estate Corp
- Contact: Nadine Cory
- (954) 755-1234

- DMCA Notice
Description
1/2 Acre Waterfront Lot w/Htd. Pool/Spa in Parklands Best kept Secret! From the Paved Cir. Dr to extended Pool /Patio surrounded by Lush Landscaping you will truly be living your Best So. Fla Life. 5th Bdrm used as Office/Den. Over $125k updates. Newly renovated Primary Suite /primary Bath w/ Porcelain Plank tile floors, sitting area, Furniture fitted perfectly but not built in. New Custom bath w/raised Porcelain sinks/, free standing tub, dbl. shower w/ hand held too! Cstm. fitted shelves thru out. Blt in Office. 2 newer A/C units! 2 year new Water Htr.! 7 Fans, recessed lighs thru out. double tray Ceilings, 5" molding, Surround sound in Fam Room and speakers outside. Gated w/2 Pickle ball courts, Tennis/Basketball. Walk to Parkland Farmers Market.! Close to highways ,Fine Dining/Shops.
Payment Calculator
- Principal & Interest -
- Property Tax $
- Home Insurance $
- HOA Fees $
- Monthly -
Features
Bedrooms / Bathrooms
- Dining Description: Breakfast Area, Formal Dining, Snack Bar/Counter
- Rooms Description: Den/Library/Office, Utility Room/Laundry
Building and Construction
- Construction Type: Cbs Construction
- Design Description: One Story
- Exterior Features: Deck, Exterior Lighting, Fence
- Floor Description: Carpeted Floors, Ceramic Floor, Tile Floors
- Front Exposure: East
- Pool Dimensions: 23x30
- Roof Description: Barrel Roof, Curved/S-Tile Roof
- Year Built Description: Resale
Property Information
- Typeof Property: Single
Land Information
- Lot Description: 1/2 To Less Than 3/4 Acre Lot
- Lot Sq Footage: 18996
- Subdivision Information: Card/Electric Gate, Community Tennis Courts, Mandatory Hoa
- Subdivision Name: Grand Cypress Estates
Garage and Parking
- Garage Description: Attached
- Parking Description: Pavers
- Parking Restrictions: No Rv/Boats, No Trucks/Trailers
Eco-Communities
- Pool/Spa Description: Auto Pool Clean, Below Ground Pool, Heated, Hot Tub, Pool Bath, Private Pool
- Water Access: None
- Water Description: Municipal Water
- Waterfront Description: Lake Front
Utilities
- Cooling Description: Ceiling Fans, Central Cooling
- Heating Description: Central Heat, Electric Heat, Heat Pump/Reverse Cycle
- Pet Restrictions: No Aggressive Breeds
- Sewer Description: Municipal Sewer
- Sprinkler Description: Auto Sprinkler
- Windows Treatment: Blinds/Shades, Drapes & Rods, Solar Film/Tinted
Finance and Tax Information
- Assoc Fee Paid Per: Quarterly
- Home Owners Association Fee: 995
- Dade Assessed Amt Soh Value: 1297610
- Dade Market Amt Assessed Amt: 1297610
- Tax Year: 2023
Other Features
- Board Identifier: BeachesMLS
- Development Name: Grand Cypress Pinehu
- Equipment Appliances: Automatic Garage Door Opener, Central Vacuum, Dishwasher, Disposal, Dryer, Electric Range, Electric Water Heater, Icemaker, Microwave, Refrigerator, Self Cleaning Oven, Smoke Detector, Wall Oven, Washer
- Furnished Info List: Furniture Negotiable
- Geographic Area: North Broward 441 To Everglades (3611-3642)
- Housing For Older Persons: No HOPA
- Interior Features: Built-Ins, Foyer Entry, French Doors, Laundry Tub, 3 Bedroom Split, Volume Ceilings, Walk-In Closets
- Legal Description: PINEHURST WOODS 166-14 B LOT 6 BLK C
- Parcel Number Mlx: 0260
- Parcel Number: 484103110260
- Possession Information: At Closing, Funding
- Postal Code + 4: 3728
- Restrictions: Ok To Lease, Ok To Lease With Res
- Special Information: As Is, Disclosure, Home Warranty
- Style: WF/Pool/No Ocean Access
- Typeof Association: Homeowners
- View: Lake
- Zoning Information: RS-2
Contact Info

- John DeSalvio, REALTOR ®
- Office: 954.470.0212
- Mobile: 954.470.0212
- jdrealestatefl@gmail.com
Property Location and Similar Properties
Nearby Subdivisions
Bennington 148-36 B
Country's Point
Countrys Point
Countrys Point 119-29 B
Cypress Cay
Cypress Head
Estates Of Pinetree
Falls At Parkland
Fla Fruit Land Co Sub No 2
Fla Fruit Lands
Fla Fruit Lands Co Sub 2
Fla Fruit Lands Co Sub No 2
Grand Cypress Estates
Mangone And Sons Plat No 5a
Mayfair At Parkland
Mayfair At Parkland 155-9
Mcjunkin Farms 183-260 B
Mcjunkin Farms Plat
Mill Run
Parkland Lakes
Parkland Lakes Pud 102-44
Parkside Estates 170-35 B
Parkwood Ix
Picone South 155-50 B
Pine Tree Estates
Pine Tree Ests
Pinetree Estates
Ranches
Tall Pines North
Terramar
Terramar One 140-30 B
Terramar One Whittier Oaks
The Falls At Parkland
Whittier Oaks
