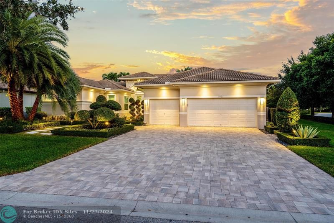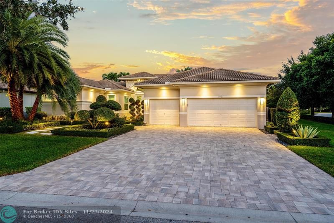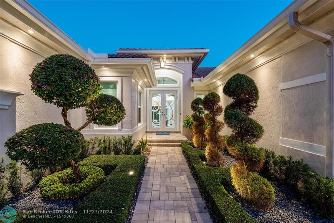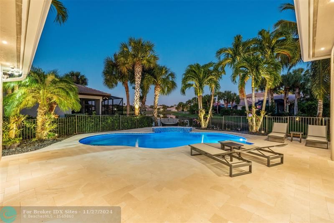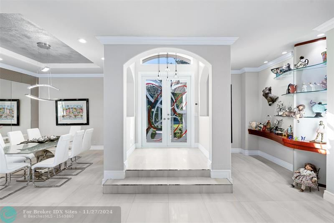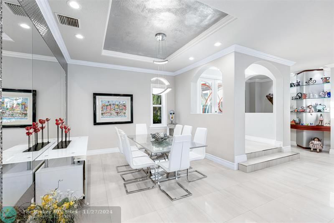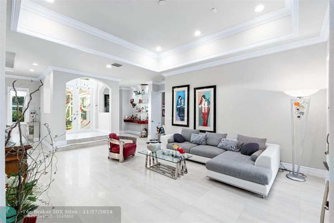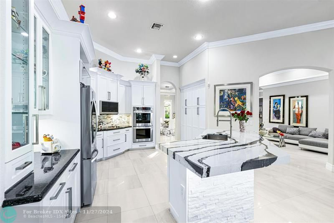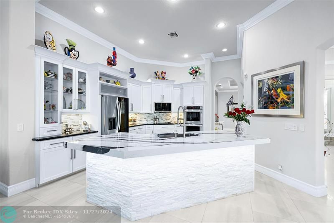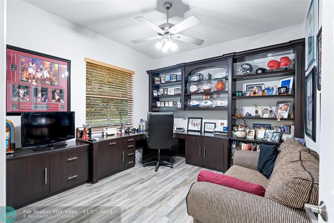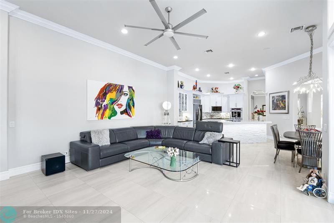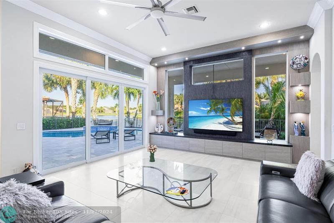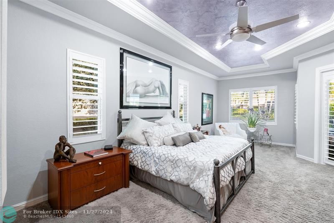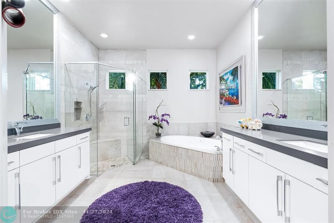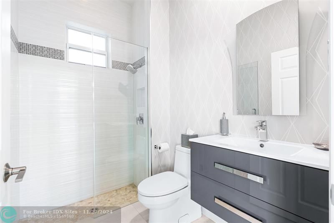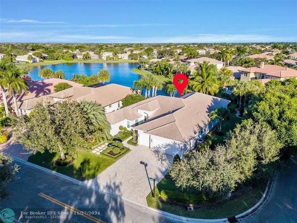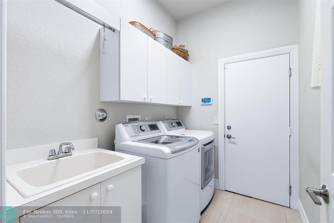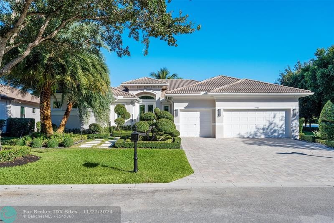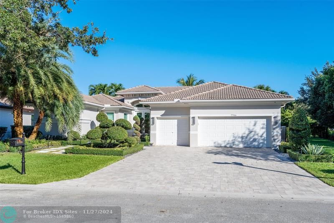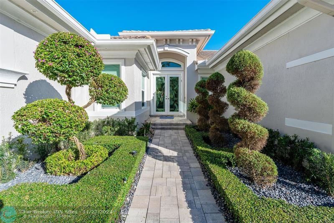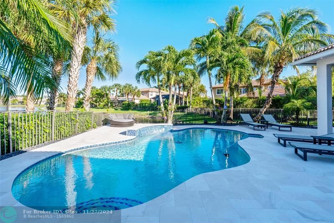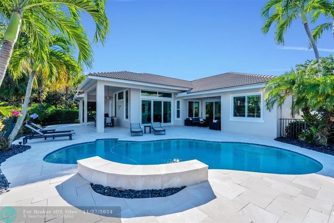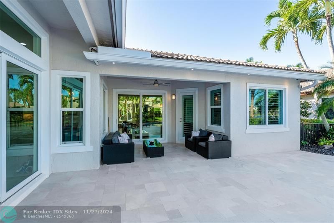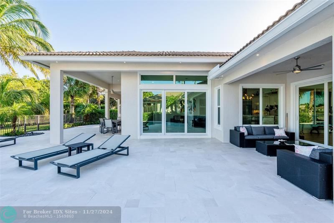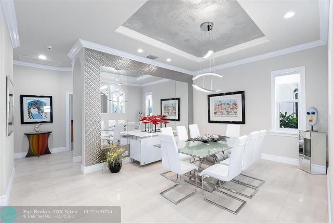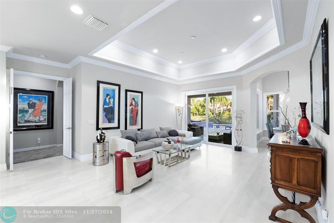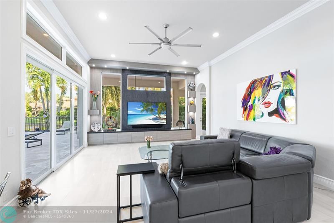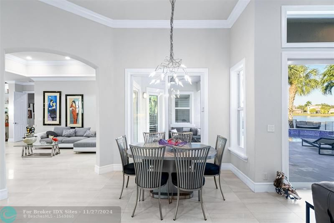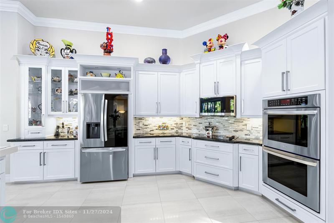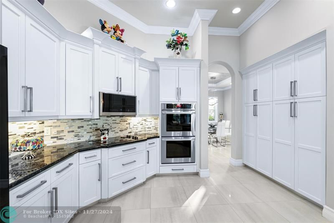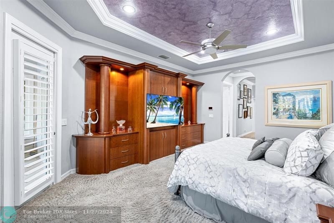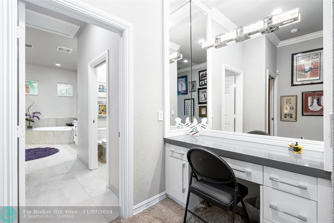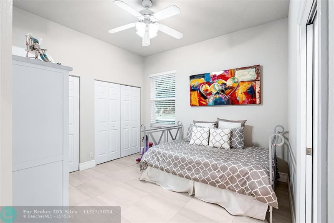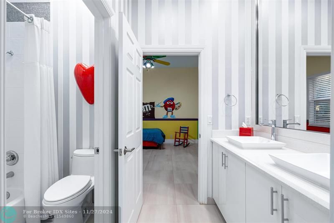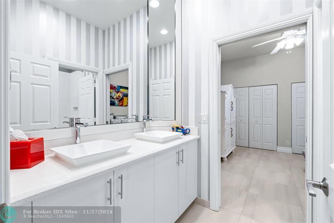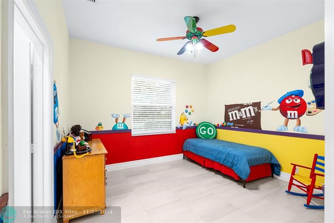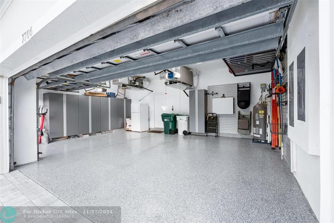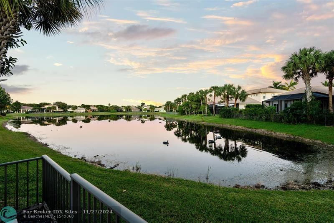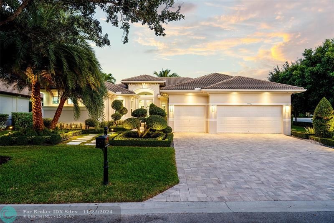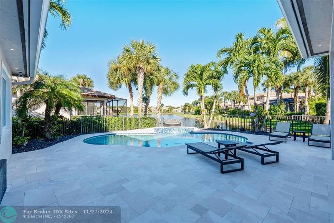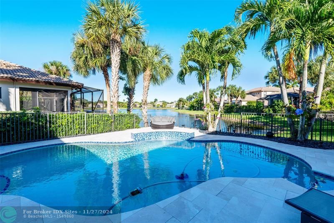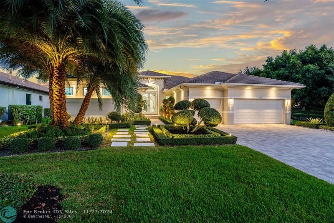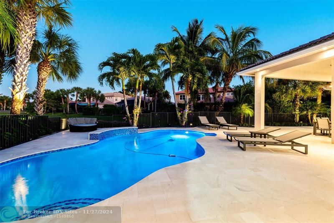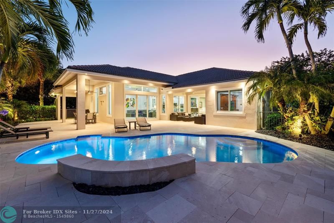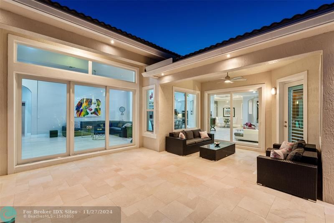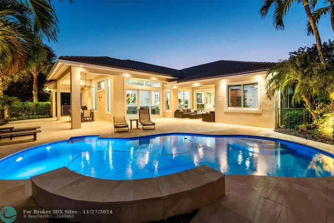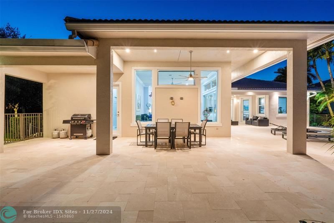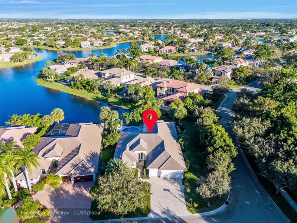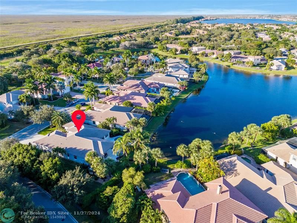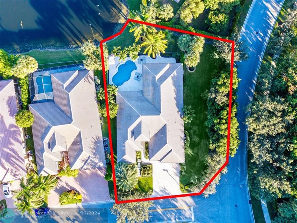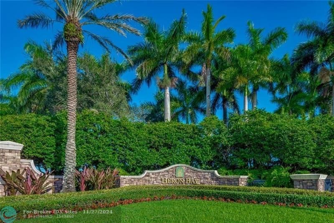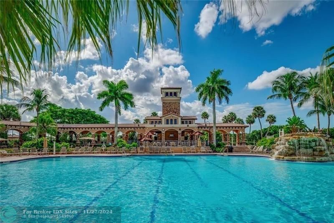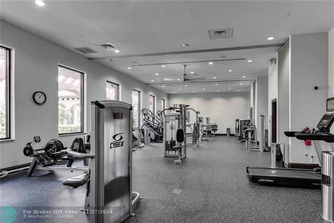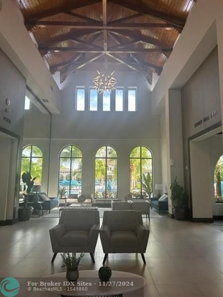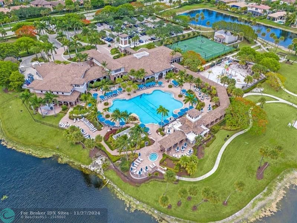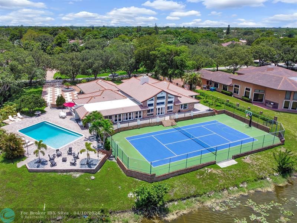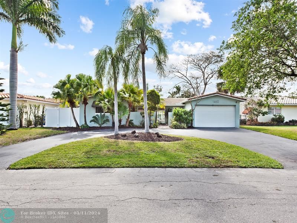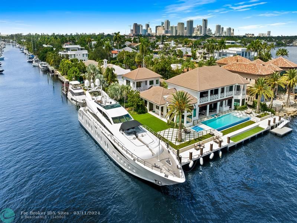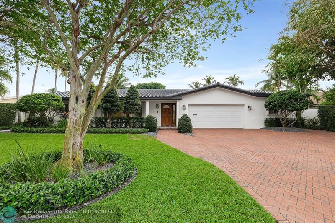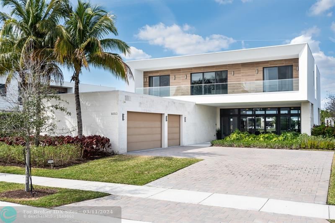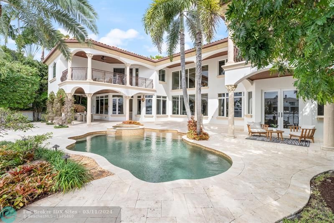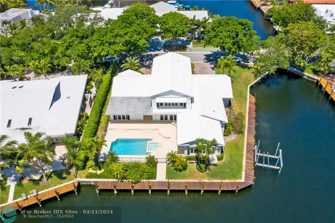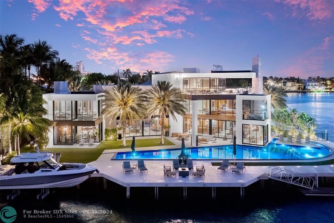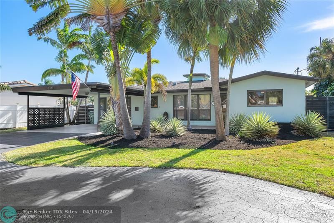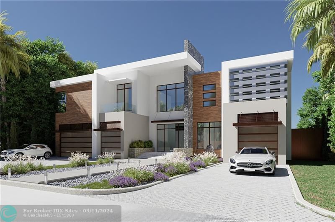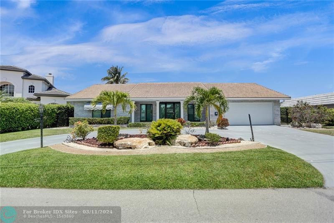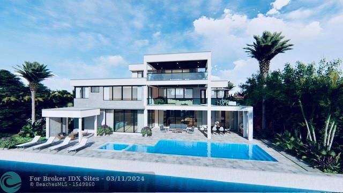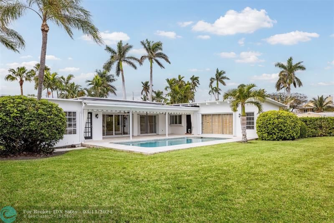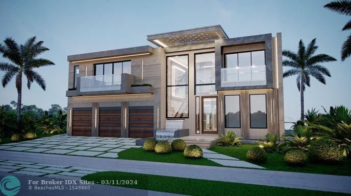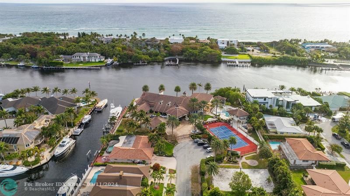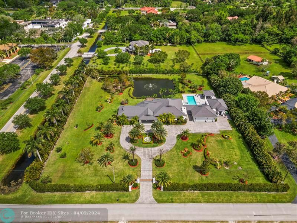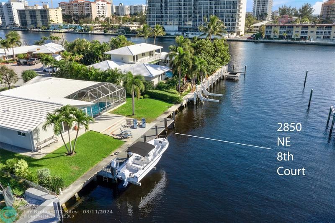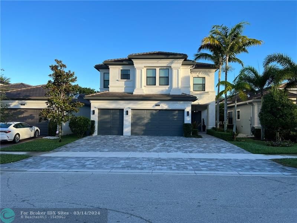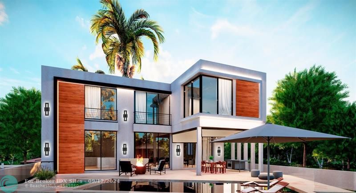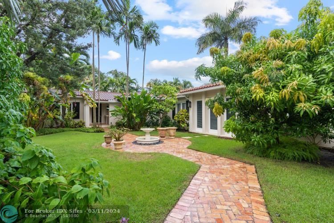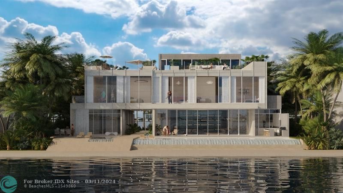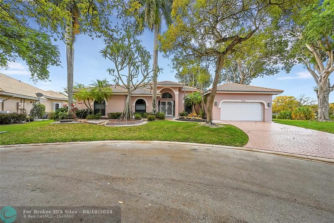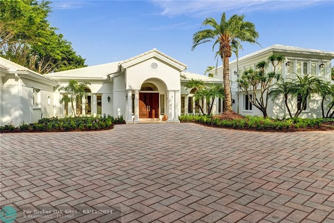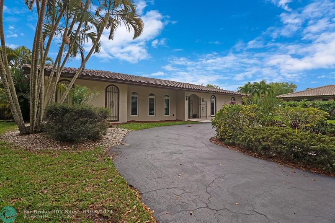7706 128th Ave, Parkland, FL 33076
Priced at Only: $1,449,000
Would you like to sell your home before you purchase this one?
- MLS#: F10473252 ( Single Family )
- Street Address: 7706 128th Ave
- Viewed: 1
- Price: $1,449,000
- Price sqft: $0
- Waterfront: Yes
- Wateraccess: Yes
- Year Built: 2001
- Bldg sqft: 0
- Bedrooms: 4
- Total Baths: 3
- Full Baths: 3
- Garage / Parking Spaces: 3
- Days On Market: 30
- Additional Information
- County: BROWARD
- City: Parkland
- Zipcode: 33076
- Subdivision: Heron Bay Northwest 167 1
- Building: Heron Bay Northwest 167 1
- Provided by: City Real Estate Corp
- Contact: Nadine Cory
- (954) 755-1234

- DMCA Notice
Description
Over $350K in updates! Run; don't walk to 1/3 corner Lush, well manicured ,Lighted landscaped Pool home on Water. 5th room was built as Closet/could convert to an office/den! Finest newly updated hi quality upgrades w/attention to detail from the etched glass front door to Travertine Pool deck .Note 24 in. Porcelain tile, TWO 2yr new A/C units .New quick recovery water htr. Chefs Kitchen w/ multiple pull outs, 3" quartz, lighted Cabinets/ MORE. Impact Windows w/wood Casement., Plantation Shutters ,Wood Molding, Built Ins thru out ! 7 Fans, surround sound in Fam Rm. Cameras inside/Out stay! ALL TV's/Tv Electronics Stay.! Resort style renovated Heron Bay amenities w/pickleball ,tennis , Pools, clubhouse, splash pad, Cafe' coming soon, fitness/more. Top Rated schools! "BEST of the WEST"
Payment Calculator
- Principal & Interest -
- Property Tax $
- Home Insurance $
- HOA Fees $
- Monthly -
Features
Bedrooms / Bathrooms
- Dining Description: Eat-In Kitchen, Formal Dining, Snack Bar/Counter
- Rooms Description: Utility Room/Laundry
Building and Construction
- Construction Type: Cbs Construction
- Design Description: One Story
- Exterior Features: Exterior Lighting, Fence, High Impact Doors
- Floor Description: Carpeted Floors, Other Floors, Tile Floors
- Front Exposure: West
- Pool Dimensions: 15x30
- Roof Description: Barrel Roof
- Year Built Description: Resale
Property Information
- Typeof Property: Single
Land Information
- Lot Description: 1/4 To Less Than 1/2 Acre Lot, Corner Lot, Oversized Lot
- Lot Sq Footage: 15350
- Subdivision Information: Clubhouse, Fitness Center, Mandatory Hoa
- Subdivision Name: Heron Bay Northwest 167-1
Garage and Parking
- Garage Description: Attached
- Parking Description: Driveway, Pavers
- Parking Restrictions: No Rv/Boats, No Trucks/Trailers
Eco-Communities
- Pool/Spa Description: Auto Pool Clean, Below Ground Pool, Equipment Stays, Private Pool
- Storm Protection Impact Glass: Complete
- Water Access: None
- Water Description: Municipal Water
- Waterfront Description: Lake Front
Utilities
- Cooling Description: Ceiling Fans, Central Cooling, Electric Cooling
- Heating Description: Central Heat, Electric Heat, Heat Pump/Reverse Cycle
- Pet Restrictions: No Aggressive Breeds
- Sewer Description: Municipal Sewer
- Sprinkler Description: Auto Sprinkler
- Windows Treatment: Blinds/Shades, Impact Glass, Plantation Shutters
Finance and Tax Information
- Assoc Fee Paid Per: Quarterly
- Home Owners Association Fee: 953
- Dade Assessed Amt Soh Value: 1038030
- Dade Market Amt Assessed Amt: 1038030
- Tax Year: 2023
Other Features
- Board Identifier: BeachesMLS
- Development Name: Heron Bay Northwest
- Equipment Appliances: Automatic Garage Door Opener, Dishwasher, Disposal, Dryer, Electric Range, Icemaker, Microwave, Owned Burglar Alarm, Refrigerator, Self Cleaning Oven, Smoke Detector, Wall Oven, Washer
- Furnished Info List: Furniture Negotiable
- Geographic Area: North Broward 441 To Everglades (3611-3642)
- Housing For Older Persons: No HOPA
- Interior Features: First Floor Entry, Built-Ins, Closet Cabinetry, Foyer Entry, 3 Bedroom Split, Volume Ceilings, Walk-In Closets
- Legal Description: HERON BAY NORTHWEST 167-17 B LOT 13 BLK C
- Parcel Number Mlx: 0550
- Parcel Number: 474131020550
- Possession Information: At Closing, Funding
- Postal Code + 4: 4213
- Restrictions: Other Restrictions
- Section: 31
- Special Information: As Is, Disclosure
- Style: WF/Pool/No Ocean Access
- Typeof Association: Homeowners
- View: Lake
- Zoning Information: RS-4
Contact Info
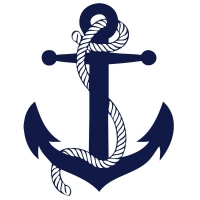
- John DeSalvio, REALTOR ®
- Office: 954.470.0212
- Mobile: 954.470.0212
- jdrealestatefl@gmail.com
Property Location and Similar Properties
Nearby Subdivisions
Bruschi Prop 180-105 B
Bruschi Property
Cascata
Cascata At Miralago
Cascata@miralago
Debuys 180-147 B
Debuys Plat
Debuys Replat No 2
Four Seasons
Fox Ridge 157-8 B
Heron Bay
Heron Bay Central 171-23
Heron Bay East
Heron Bay East 169-105 B
Heron Bay North
Heron Bay North 2 173-181
Heron Bay North 4
Heron Bay North Plat 2
Heron Bay Northeast 173-9
Heron Bay Northwest 167-1
Heron Bay/olde Brooke
Heron Bay/sable Pointe
Meadow Run
Meadow Run 151-6 B
Meadow Run West
Miralago
Miralago At Parkland
Parkland Bay
Parkland Bay 183-49
Parkland Bay 183-49 B
Parkland Estates 174 69
Parkland Golf
Parkland Golf & Country C
Parkland Golf & Country Club
Parkland Golf And Country
Parkland Golf And Country Club
Parkland Isles
Parkland Isles 164-42 B
Parkland Isles/bayside Estates
Parkland Royale
Parkland Royale 182-60 B
Parkland Royale/four Seasons
Parkland Village
Parkland Village 177-15 B
The Colony At Heron Bay
The Landings Of Parkland
Triple H Ranch
Triple H Ranch 182-111 B
Triple H Ranch Plat
Watercrest
Watercrest At Parkland
Watercrest-42 Acres
Waters Edge At Parkland
