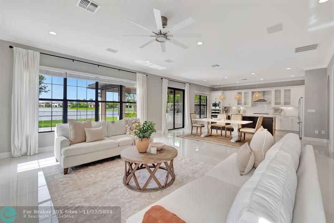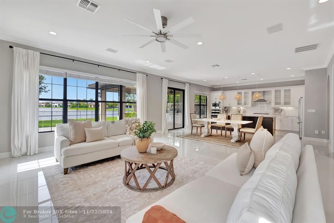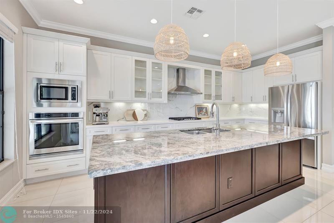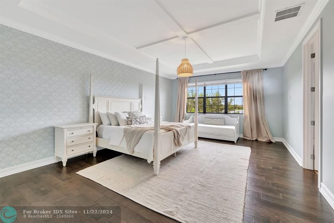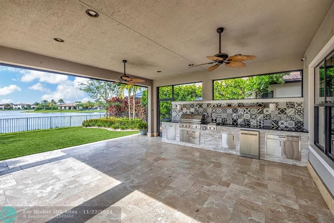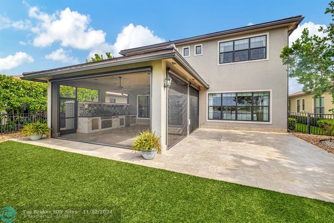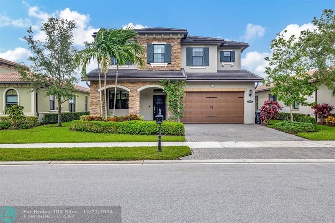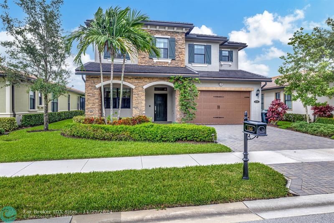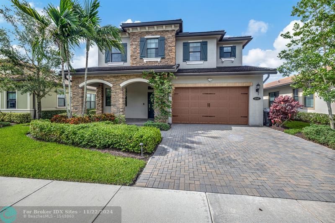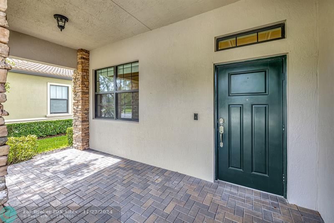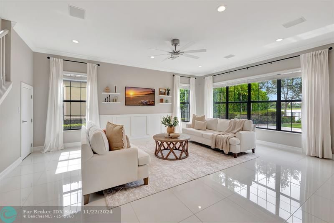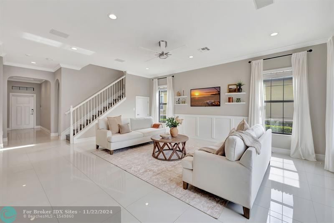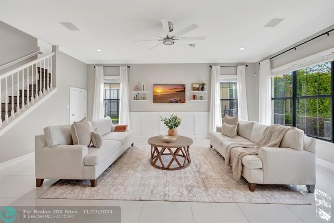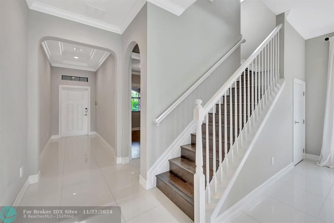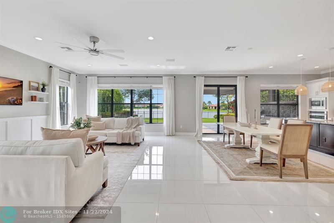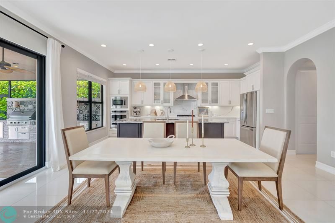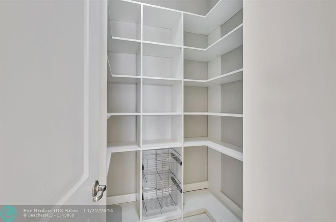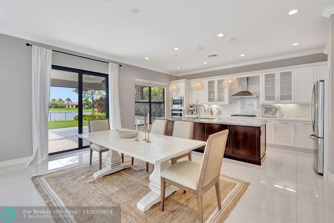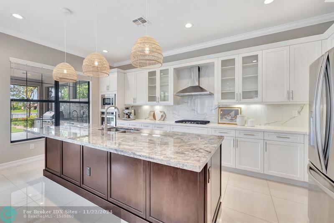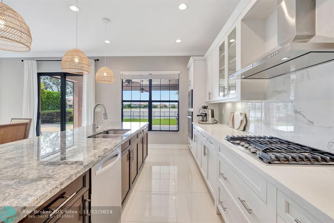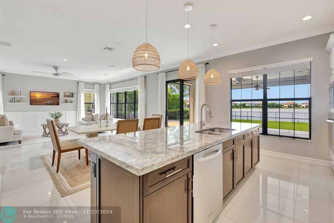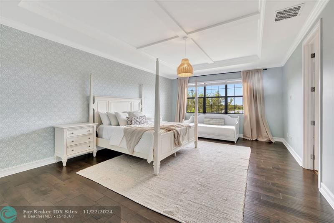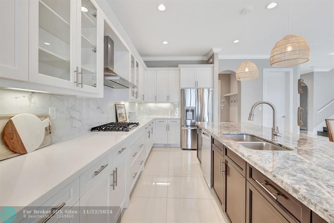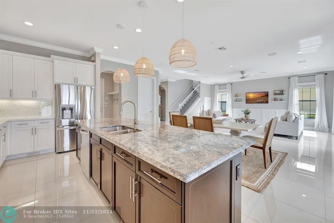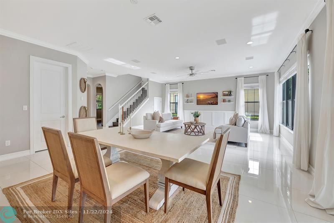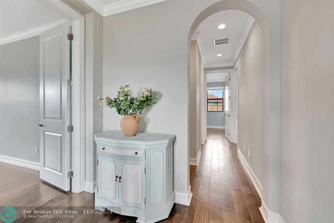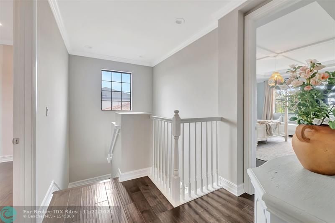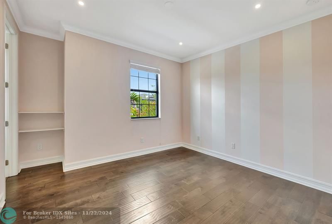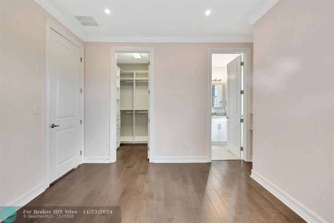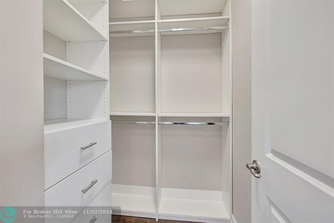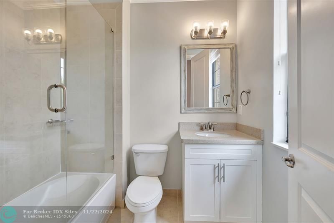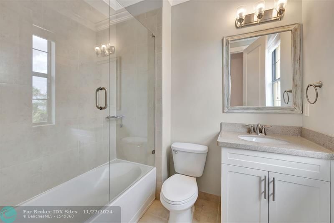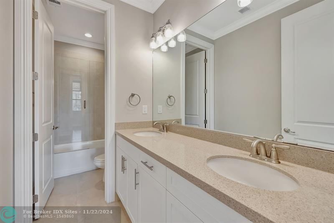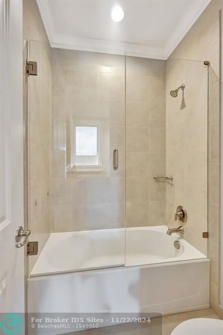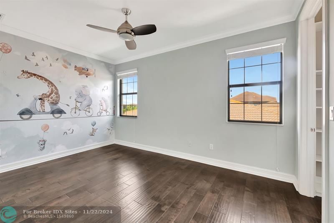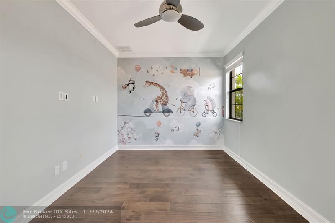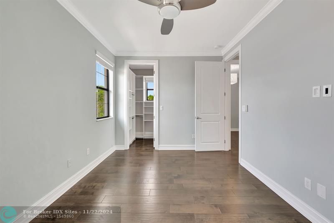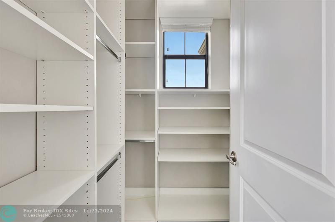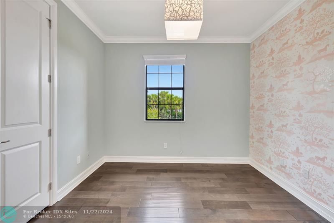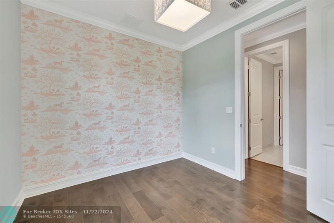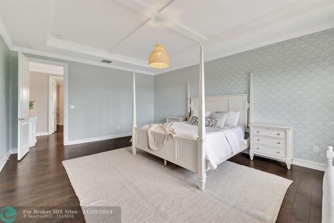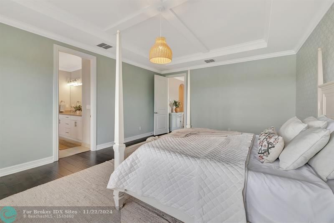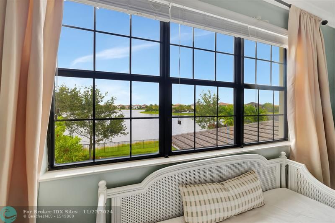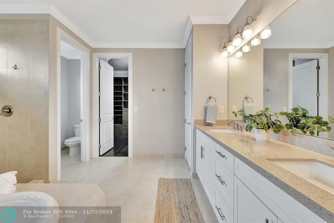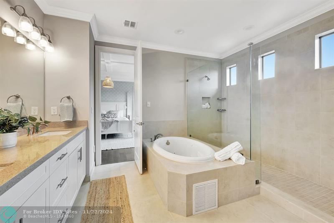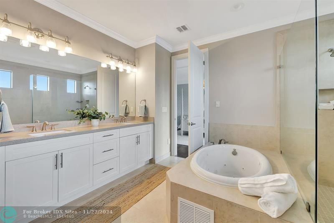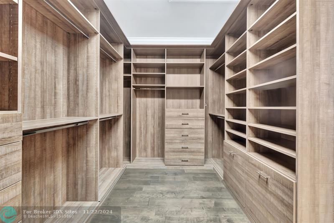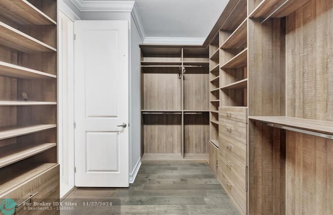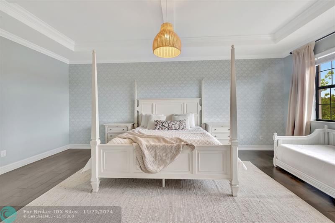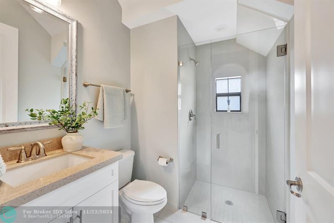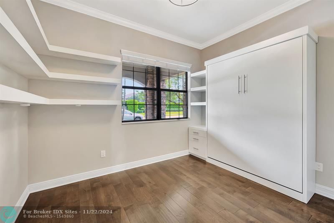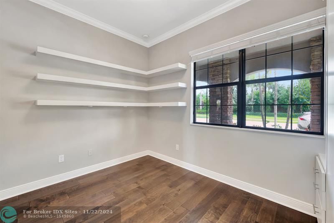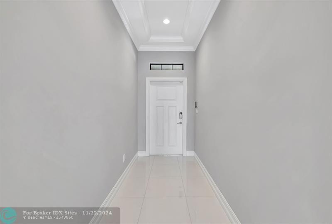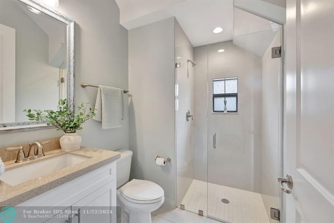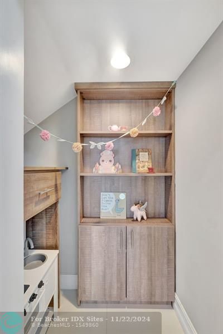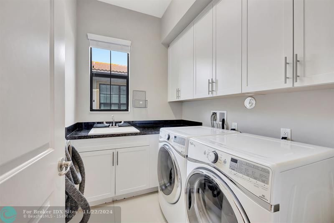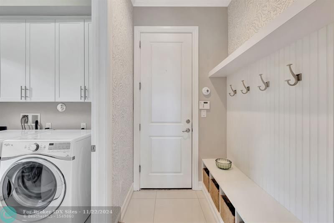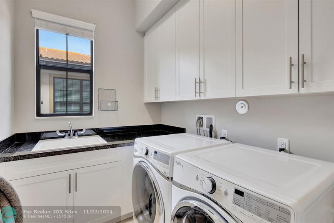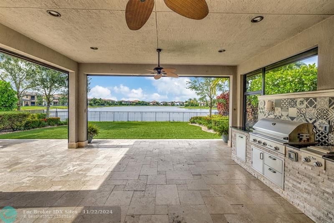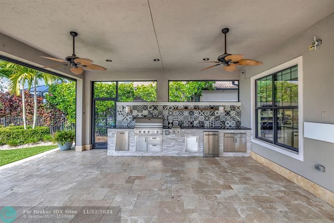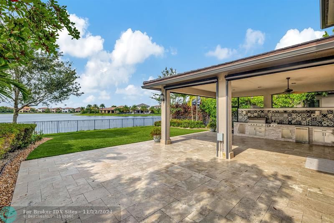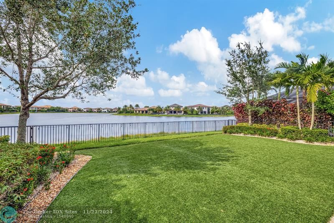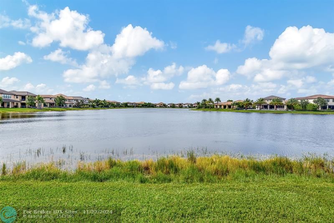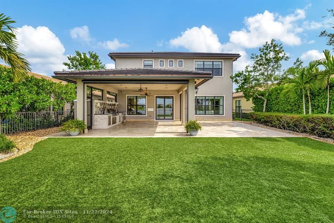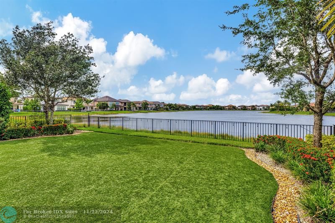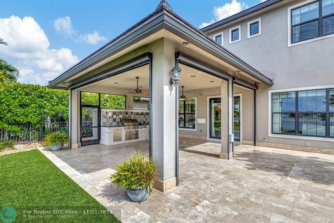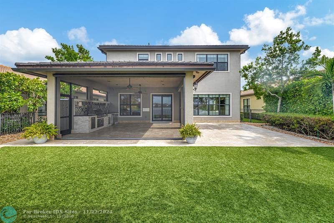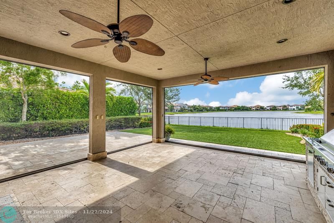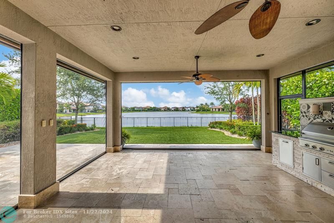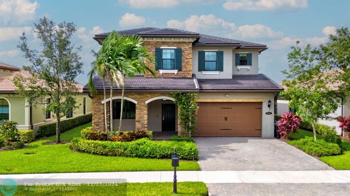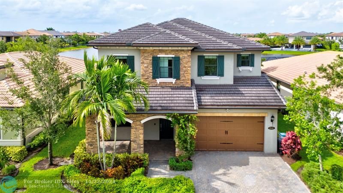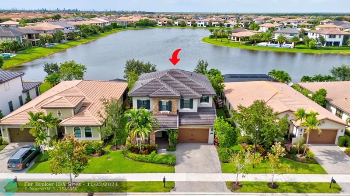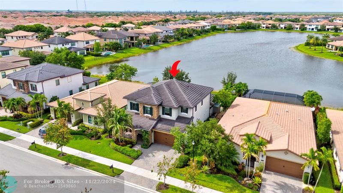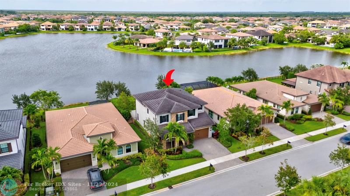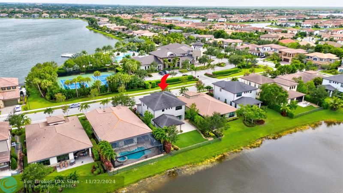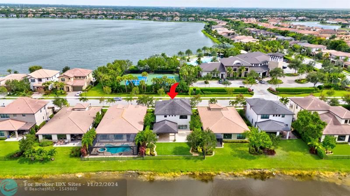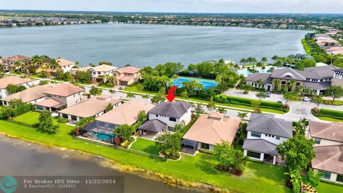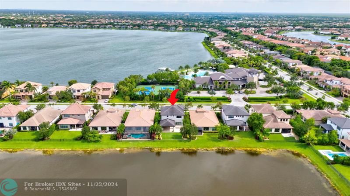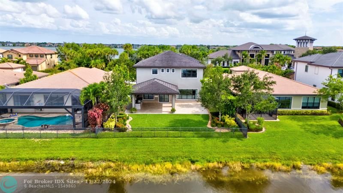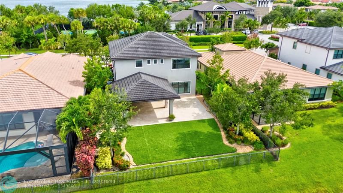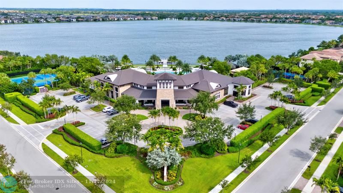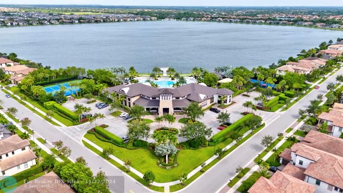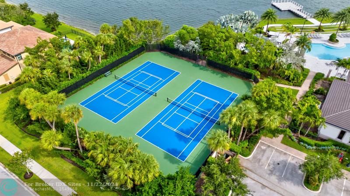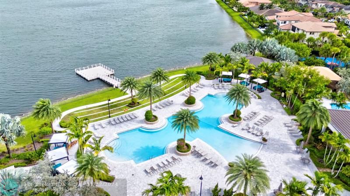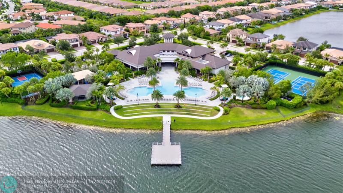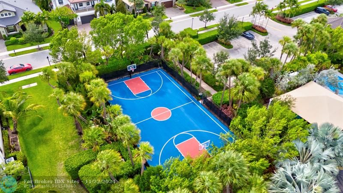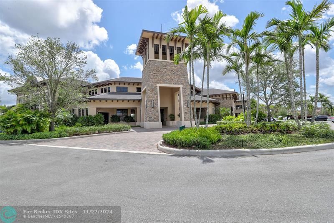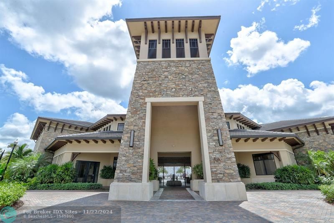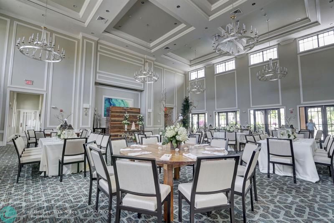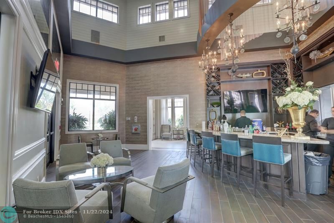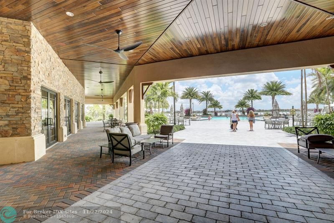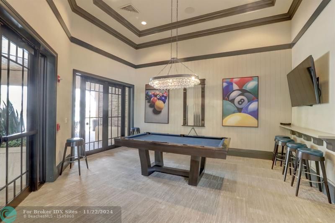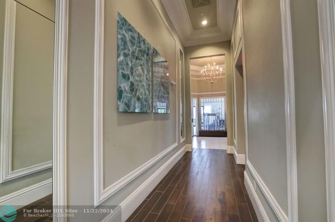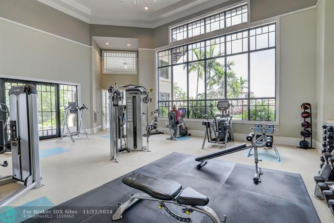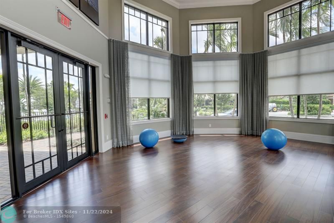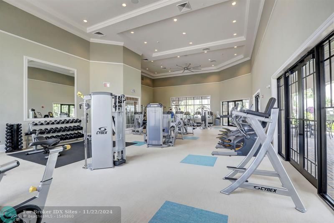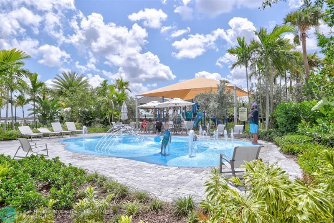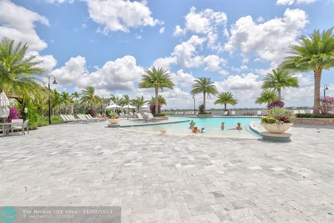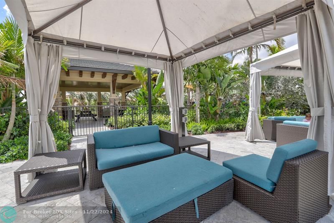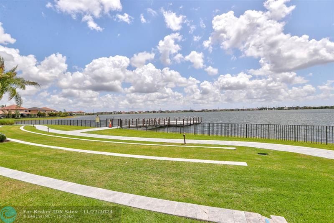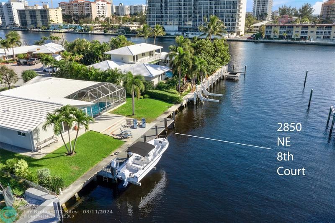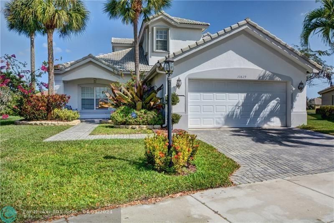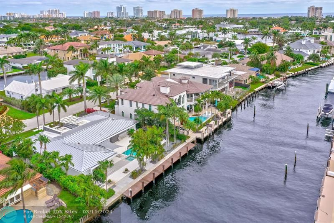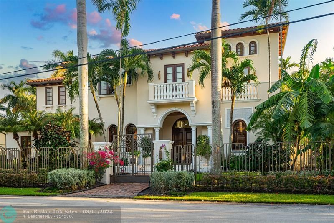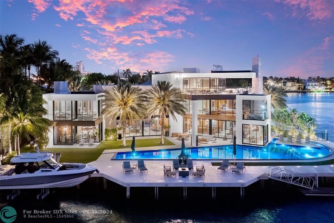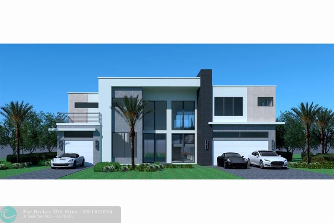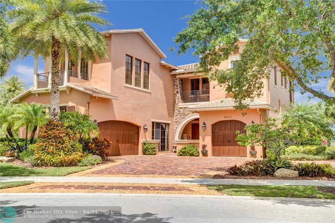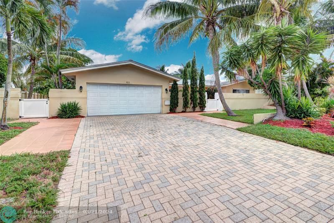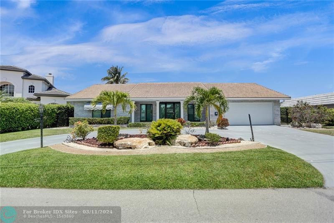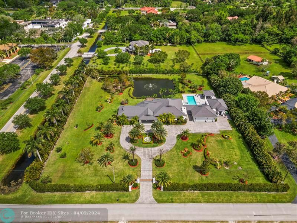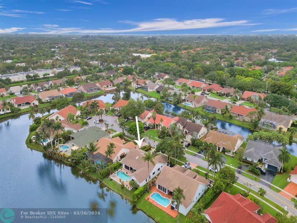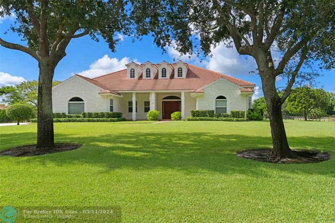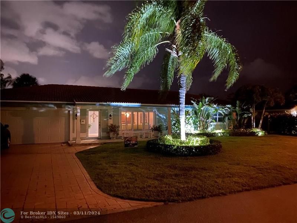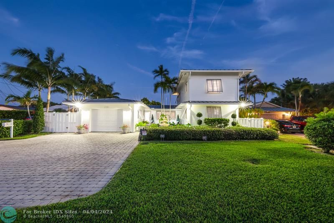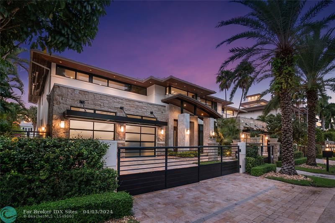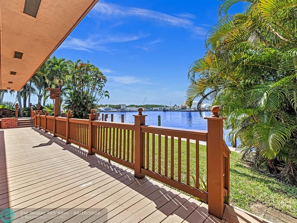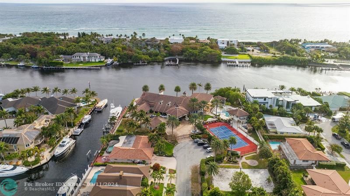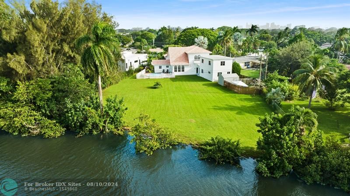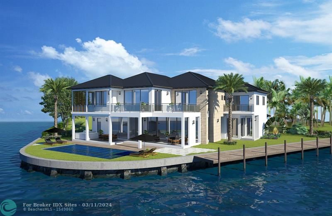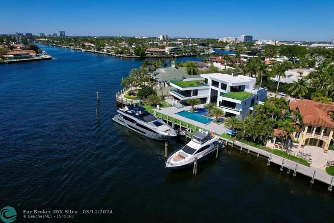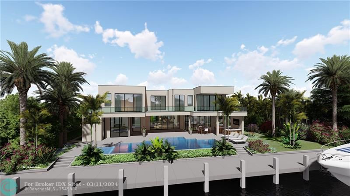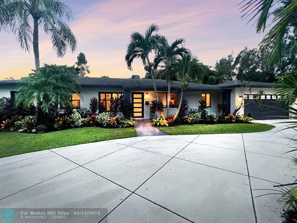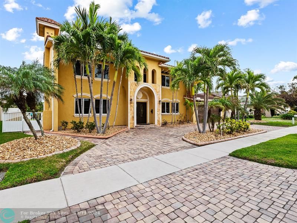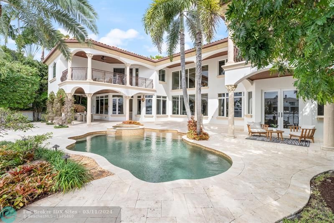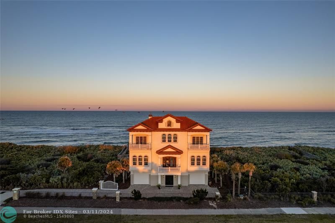11545 Carrington Ave, Parkland, FL 33076
Priced at Only: $1,250,000
Would you like to sell your home before you purchase this one?
- MLS#: F10472706 ( Single Family )
- Street Address: 11545 Carrington Ave
- Viewed: 2
- Price: $1,250,000
- Price sqft: $0
- Waterfront: Yes
- Wateraccess: Yes
- Year Built: 2015
- Bldg sqft: 0
- Bedrooms: 5
- Total Baths: 4
- Full Baths: 4
- Garage / Parking Spaces: 2
- Days On Market: 2
- Additional Information
- County: BROWARD
- City: Parkland
- Zipcode: 33076
- Subdivision: Watercrest At Parkland
- Building: Watercrest At Parkland
- Elementary School: Park Trails
- Middle School: Westglades
- High School: Marjory Stoneman Douglas
- Provided by: Highlight Realty Corp/LW
- Contact: Lei Yu
- (561) 641-6787

- DMCA Notice
Description
This stunning lakefront home is located right across from the resort style Watercrest Clubhouse. The Somerset model features 5 bedrooms and 4 baths, with an open concept living area and a chefs kitchen with white cabinetry and a walk in pantry. Enjoy the gorgeous, fenced backyard with long water views, an extended covered patio, a summer kitchen, and electric screens. This luxurious home comes furnished and includes one bedroom downstairs, a master suite, and three spacious bedrooms upstairs. Highlights include hurricane impact windows, a gas stove, double ovens, a water softener, and elegant finishes. The HOA covers lawn care and grants access to the clubhouse, which features a resort style pool, splash pad, playground, tennis courts, gym, and yoga room. This home is a must see!
Payment Calculator
- Principal & Interest -
- Property Tax $
- Home Insurance $
- HOA Fees $
- Monthly -
Features
Bedrooms / Bathrooms
- Dining Description: Breakfast Area, Snack Bar/Counter
- Rooms Description: Great Room, Other, Utility Room/Laundry
Building and Construction
- Construction Type: Cbs Construction, Slab Construction, Stone Exterior Construction, Stucco Exterior Construction
- Design Description: Two Story
- Exterior Features: Built-In Grill, Exterior Lighting, Fence, Other, Patio, Room For Pool, Screened Porch
- Floor Description: Tile Floors, Wood Floors
- Front Exposure: South
- Roof Description: Flat Tile Roof
- Year Built Description: Resale
Property Information
- Typeof Property: Single
Land Information
- Lot Description: Regular Lot
- Lot Sq Footage: 7125
- Subdivision Information: Clubhouse, Gate Guarded, Mandatory Hoa
- Subdivision Name: Watercrest at Parkland
School Information
- Elementary School: Park Trails
- High School: Marjory Stoneman Douglas
- Middle School: Westglades
Garage and Parking
- Garage Description: Attached
- Parking Description: Driveway, Pavers
- Parking Restrictions: No Rv/Boats, No Trucks/Trailers
Eco-Communities
- Water Access: Other
- Water Description: Municipal Water
- Waterfront Description: Lake Front
- Waterfront Frontage: 55
Utilities
- Cooling Description: Ceiling Fans, Central Cooling, Electric Cooling
- Heating Description: Central Heat, Electric Heat
- Sewer Description: Municipal Sewer
- Sprinkler Description: Auto Sprinkler, Other Sprinkler
- Windows Treatment: Blinds/Shades, Impact Glass, Sliding
Finance and Tax Information
- Assoc Fee Paid Per: Monthly
- Home Owners Association Fee: 467
- Tax Year: 2023
Other Features
- Board Identifier: BeachesMLS
- Development Name: Watercrest
- Equipment Appliances: Automatic Garage Door Opener, Central Vacuum, Dishwasher, Disposal, Dryer, Gas Range, Gas Water Heater, Icemaker, Microwave, Owned Burglar Alarm, Refrigerator, Wall Oven, Washer, Water Softener/Filter Owned
- Furnished Info List: Unfurnished
- Geographic Area: North Broward 441 To Everglades (3611-3642)
- Housing For Older Persons: No HOPA
- Interior Features: Built-Ins, Kitchen Island, Foyer Entry, Pantry, Roman Tub, Split Bedroom, Walk-In Closets
- Legal Description: BRUSCHI PROPERTY 180-105 B LOT 158 WATERCREST AT PARKLAND
- Model Name: Somerset Expanded
- Open House Upcoming: Public: Sat Nov 23, 1:00PM-2:00PM
- Parcel Number Mlx: 1580
- Parcel Number: 474129031580
- Possession Information: Before Closing
- Postal Code + 4: 2791
- Restrictions: Other Restrictions
- Section: 29
- Special Information: As Is, Disclosure
- Style: WF/No Ocean Access
- Typeof Association: Homeowners
- View: Garden View, Lake
- Zoning Information: Res
Contact Info

- John DeSalvio, REALTOR ®
- Office: 954.470.0212
- Mobile: 954.470.0212
- jdrealestatefl@gmail.com
Property Location and Similar Properties
Nearby Subdivisions
Bruschi Prop 180-105 B
Cascata
Cascata At Miralago
Cascata@miralago
Debuys 180-147 B
Debuys Plat
Debuys Plat 180-147 B Lot
Debuys Replat No 2
Four Seasons
Fox Ridge
Heron Bay
Heron Bay East
Heron Bay North
Heron Bay North 2 173-181
Heron Bay North 4
Heron Bay North Plat 2
Heron Bay Northeast 173-9
Heron Bay/olde Brooke
Heron Bay/sable Pointe
Meadow Run
Meadow Run 151-6 B
Meadow Run West
Miralago
Parkland Bay
Parkland Bay 183-49
Parkland Bay 183-49 B
Parkland Estates
Parkland Estates 174 69
Parkland Golf
Parkland Golf & Country
Parkland Golf & Country C
Parkland Golf & Country Club
Parkland Golf And Country
Parkland Golf And Country Club
Parkland Isles
Parkland Royale
Parkland Royale 182-60 B
Parkland Village
The Landings Of Parkland
Triple H Ranch 182-111 B
Triple H Ranch Plat
Watercrest
Watercrest At Parkland
Watercrest-42 Acres
Waters Edge At Parkland
