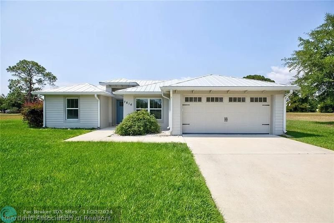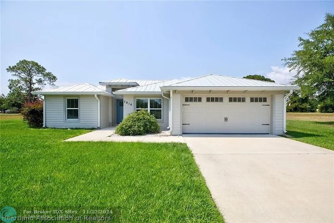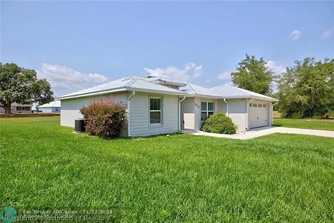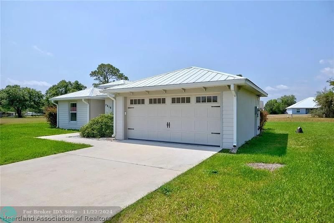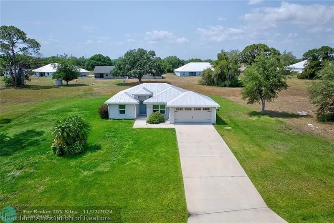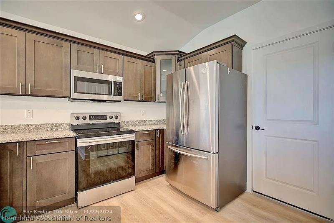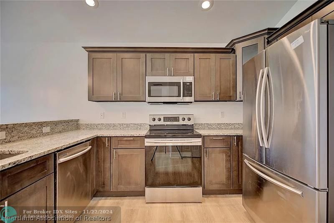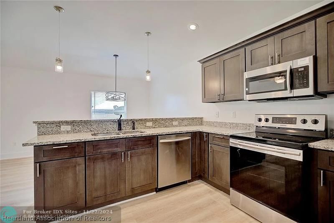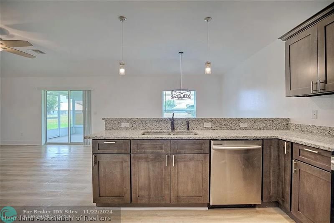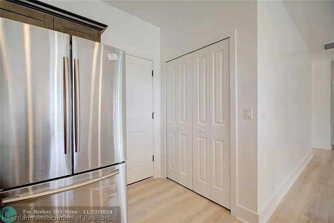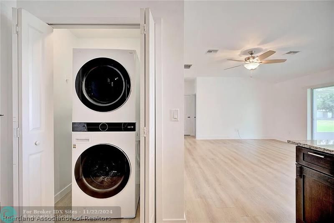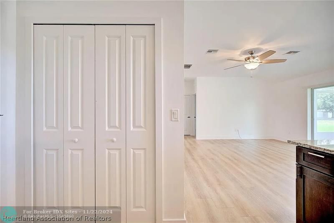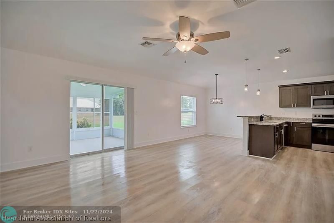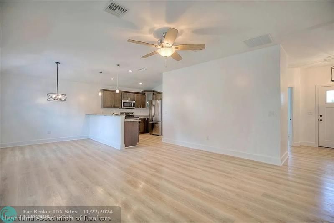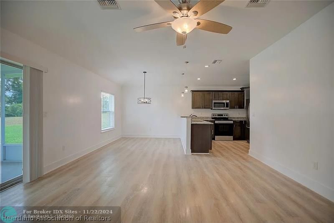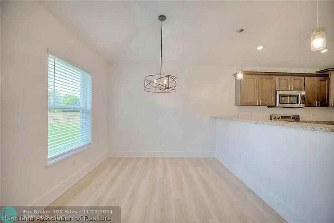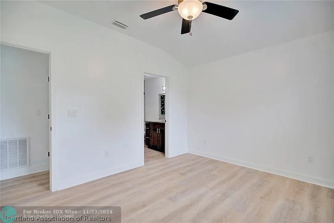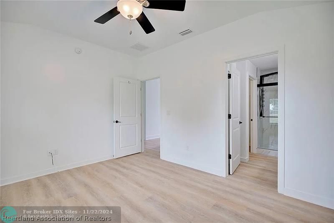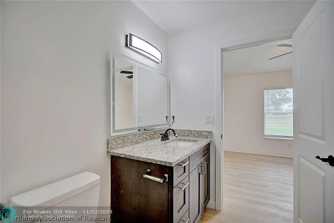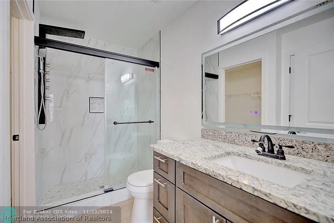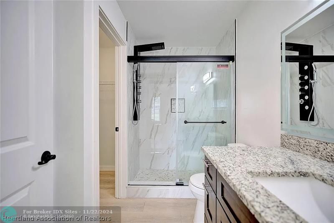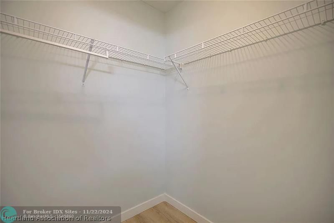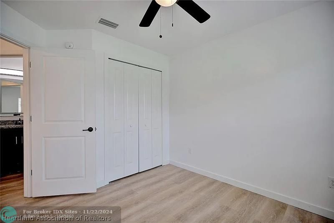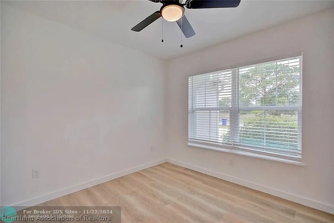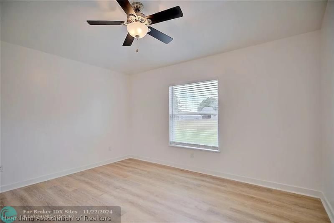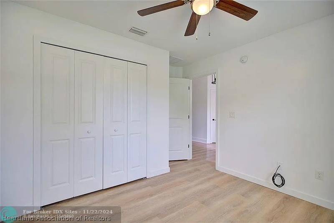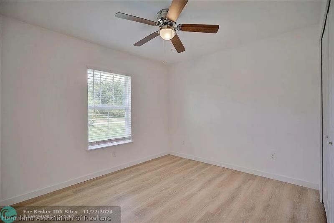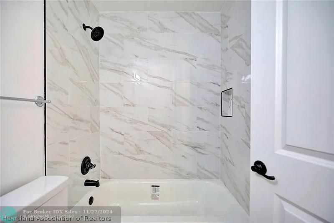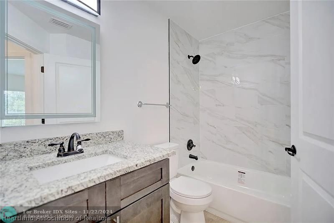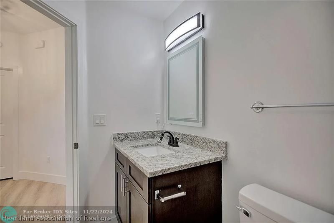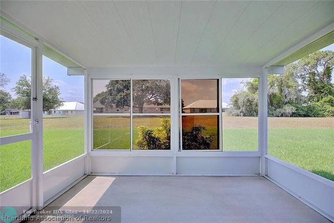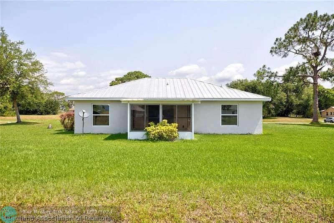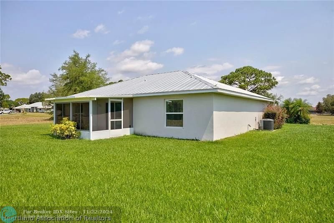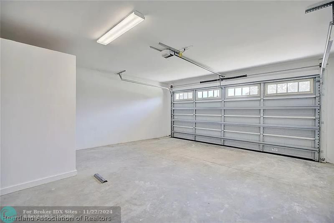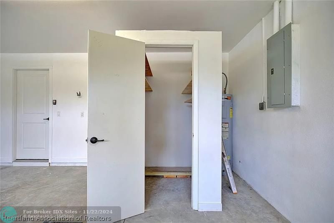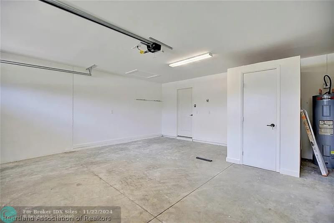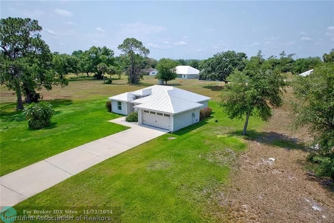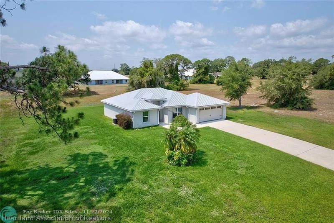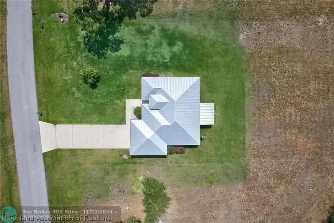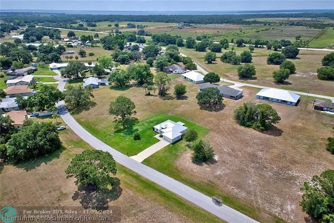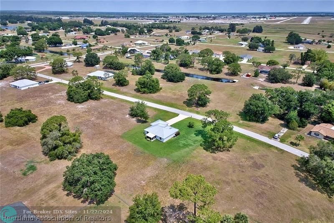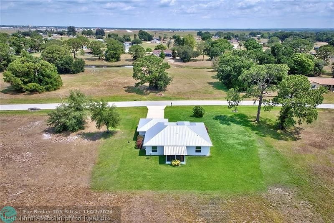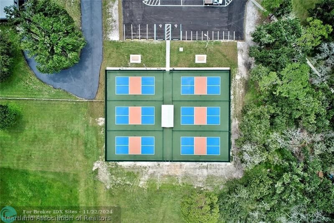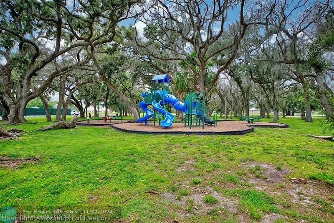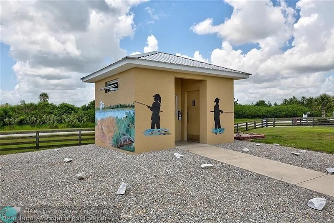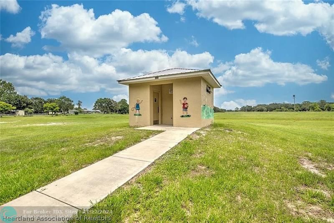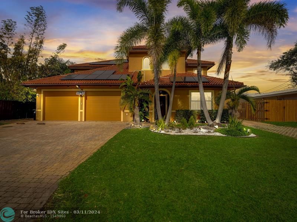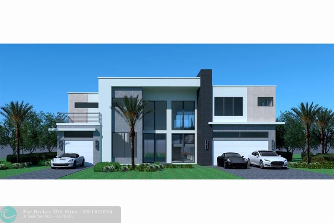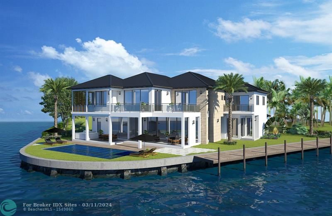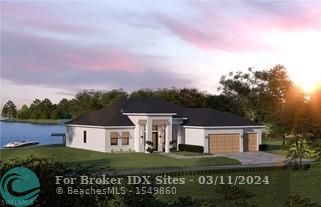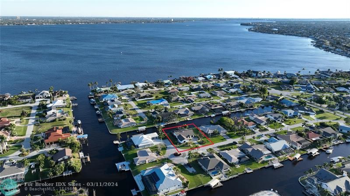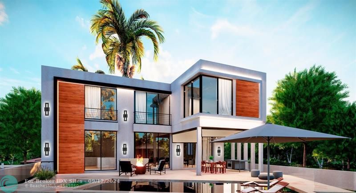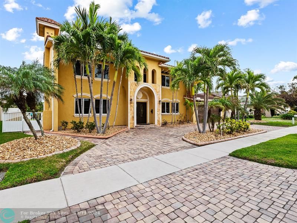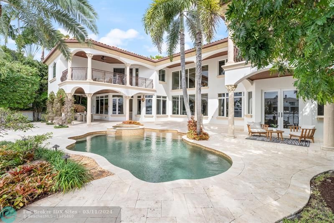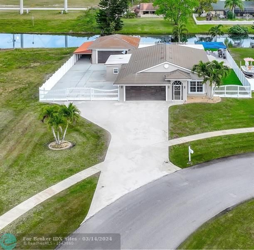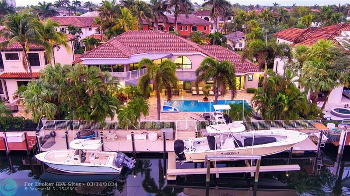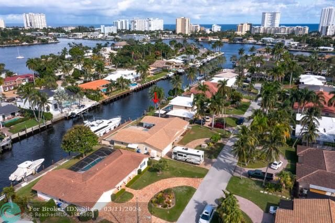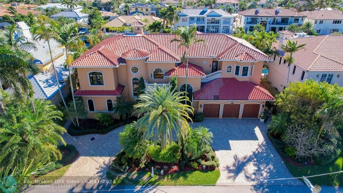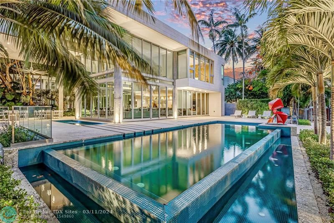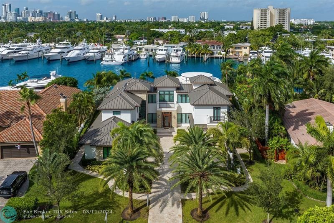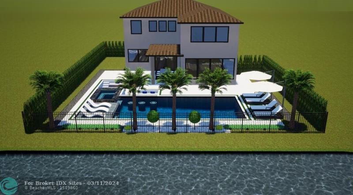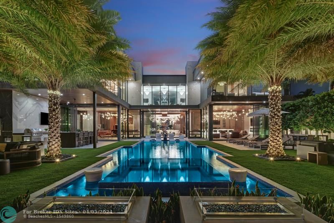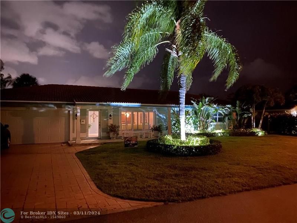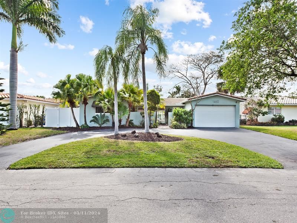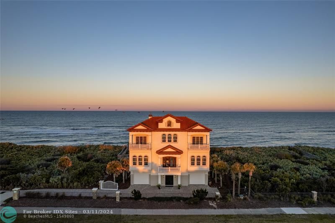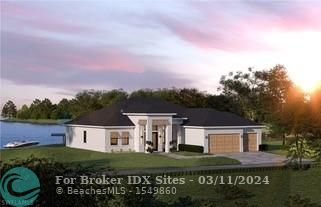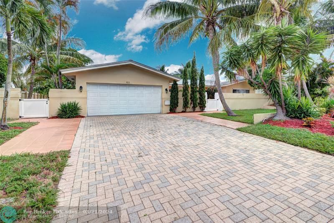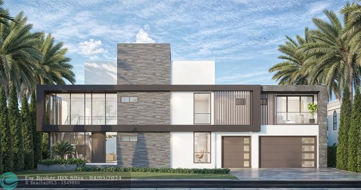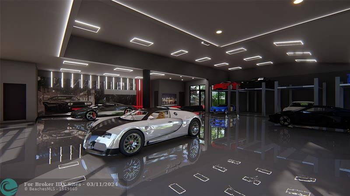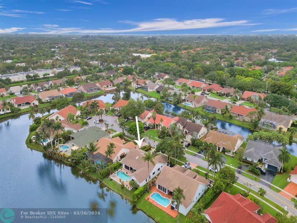7816 Pine Glen Rd, Sebring, FL 33876
Priced at Only: $298,888
Would you like to sell your home before you purchase this one?
- MLS#: F10472686 ( Single Family )
- Street Address: 7816 Pine Glen Rd
- Viewed: 6
- Price: $298,888
- Price sqft: $0
- Waterfront: No
- Year Built: 2018
- Bldg sqft: 0
- Bedrooms: 3
- Total Baths: 2
- Full Baths: 2
- Garage / Parking Spaces: 2
- Days On Market: 57
- Additional Information
- County: HIGHLANDS
- City: Sebring
- Zipcode: 33876
- Subdivision: Spring Lake Vill 03
- Building: Spring Lake Vill 03
- Provided by: Charles Rutenberg Realty Inc
- Contact: Larry Lazar
- (866) 580-6402

- DMCA Notice
Description
**better than new!! **luxurious 3 bedroom/2 bath home in highly sought after spring lake subdivision w/an attached 2 car garage!! **completely renovated!! **brand new bathrooms w/tile showers & waterfall fixtures along w/led mirrors enhancing both bathrooms!! **master bedroom has walk in closet!! **enjoy the luxurious shower in one bathroom, while you have the convenience of a bathtub/shower combo in the other!! **high ceilings throughout along w/a durable metal roof!! **every detail radiates modern elegance!! **all this and an enclosed rear 4 seasons porch to unwind in from your busy day!! **this property offers a lifestyle of luxury&convenience**the home also has an in ground sprinkler system*along w/a high end security system!! **hoa is only $50 p/yr!! **do not wait too longthis will not last!! **
Payment Calculator
- Principal & Interest -
- Property Tax $
- Home Insurance $
- HOA Fees $
- Monthly -
Features
Bedrooms / Bathrooms
- Dining Description: Dining/Living Room, Kitchen Dining, Snack Bar/Counter
- Rooms Description: Atrium, Family Room, Florida Room, Glassed Porch, Great Room, Separate Guest/In-Law Quarters, Recreation Room, Storage Room
Building and Construction
- Construction Type: Concrete Block Construction, Metal Construction
- Design Description: One Story
- Exterior Features: Exterior Lighting, Exterior Lights, Fence, Open Porch, Patio, Screened Porch, Tennis Court
- Floor Description: Vinyl Floors, Wood Floors
- Front Exposure: North
- Roof Description: Metal Roof
- Year Built Description: Resale
Property Information
- Typeof Property: Single
Land Information
- Lot Description: 1/2 To Less Than 3/4 Acre Lot
- Lot Sq Footage: 23400
- Subdivision Information: Additional Amenities, Clubhouse, Community Tennis Courts, Dog Park, Fitness Trail, Golf Course Community, Maintained Community, Park, Paved Road, Picnic Area, Playground, Public Road, Security Patrol, Sidewalks, Street Lights, Underground Utilities
- Subdivision Name: Spring Lake Vill 03
Garage and Parking
- Garage Description: Attached
- Parking Description: Covered Parking, Driveway, Street Parking
Eco-Communities
- Water Description: Lake Worth Drain, Municipal Water
Utilities
- Cooling Description: Ceiling Fans, Central Cooling, Electric Cooling, Zoned Cooling
- Heating Description: Central Heat, Electric Heat
- Pet Restrictions: No Restrictions
- Sewer Description: Septic Tank
- Sprinkler Description: Auto Sprinkler
- Windows Treatment: Blinds/Shades, High Impact Windows, Impact Glass, Sliding, Verticals
Finance and Tax Information
- Assoc Fee Paid Per: Yearly
- Home Owners Association Fee: 50
- Dade Assessed Amt Soh Value: 325845
- Dade Market Amt Assessed Amt: 325845
- Tax Year: 2023
Other Features
- Board Identifier: BeachesMLS
- Equipment Appliances: Automatic Garage Door Opener, Dishwasher, Disposal, Dryer, Electric Range, Icemaker, Microwave, Other Equipment/Appliances, Owned Burglar Alarm, Refrigerator, Self Cleaning Oven, Smoke Detector, Washer, Washer/Dryer Hook-Up
- Geographic Area: Other Geographic Area (Out Of Area Only)
- Housing For Older Persons: Unverified
- Interior Features: First Floor Entry, Kitchen Island, Custom Mirrors, Foyer Entry, Other Interior Features, Vaulted Ceilings, Walk-In Closets
- Legal Description: SPRING LAKE VILLAGE III PB 9-PG 54 LOT 15 BLK S
- Parcel Number Mlx: 0150
- Parcel Number: C15353003000S00150
- Possession Information: At Closing
- Postal Code + 4: 6005
- Restrictions: No Restrictions
- Section: 15
- Style: No Pool/No Water
- Typeof Association: Homeowners
- View: Garden View, Other View
- Zoning Information: R1
Owner Information
- Owners Name: OOR
Contact Info

- John DeSalvio, REALTOR ®
- Office: 954.470.0212
- Mobile: 954.470.0212
- jdrealestatefl@gmail.com
