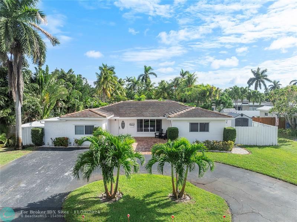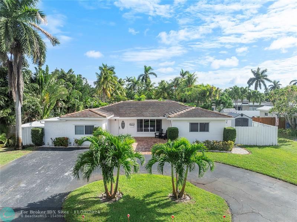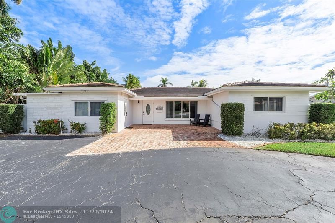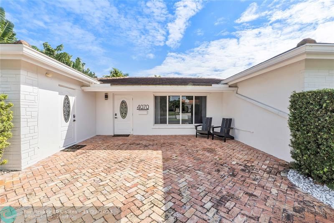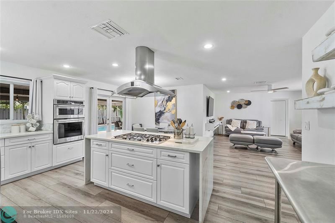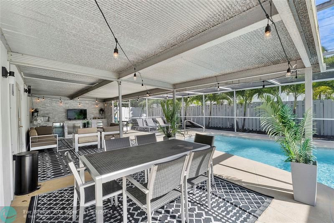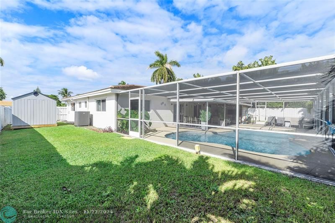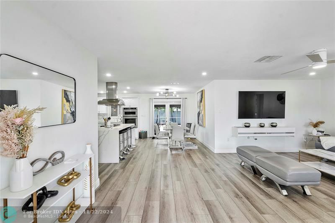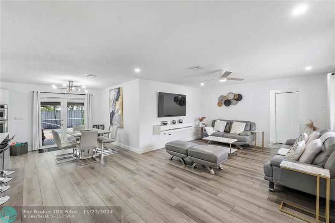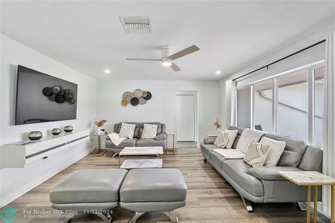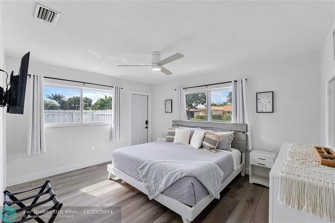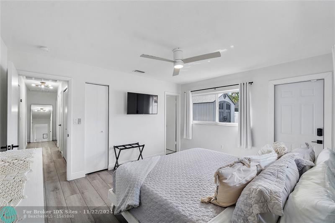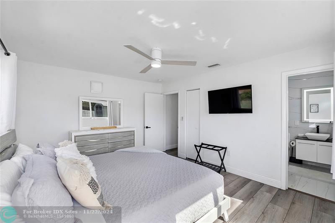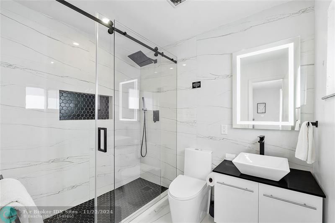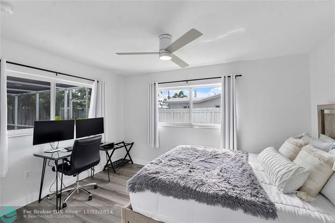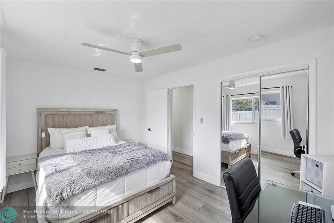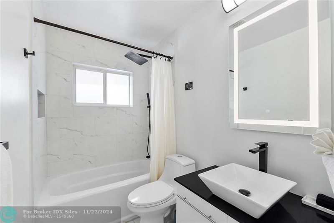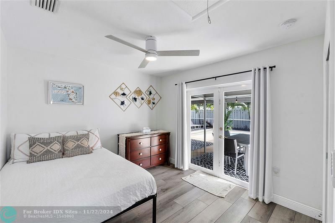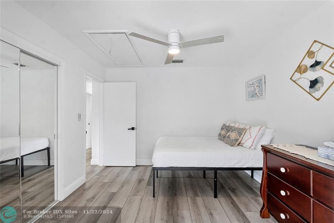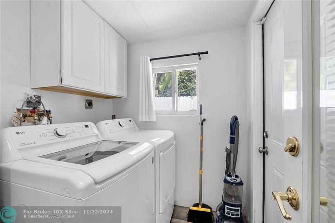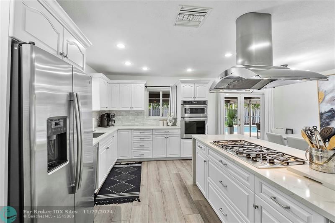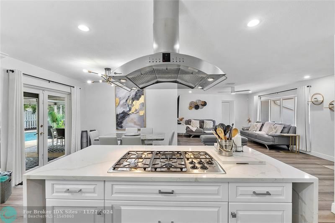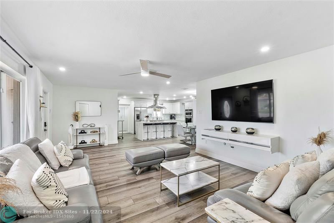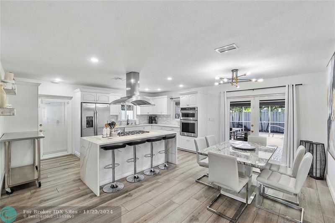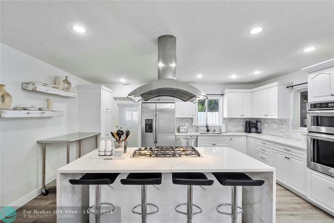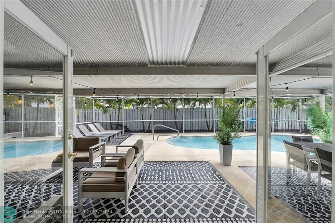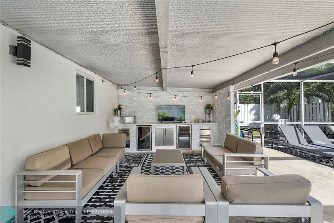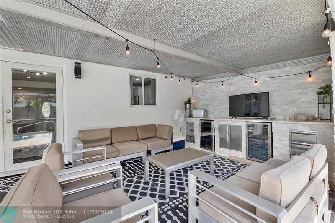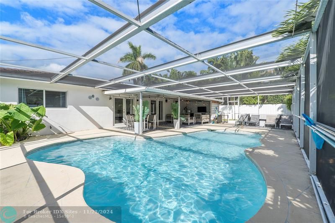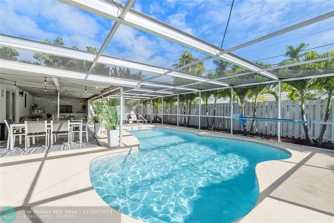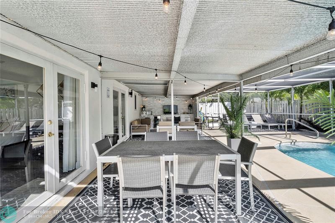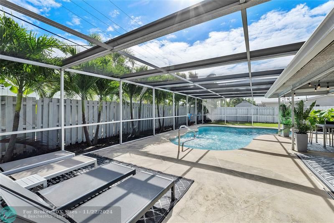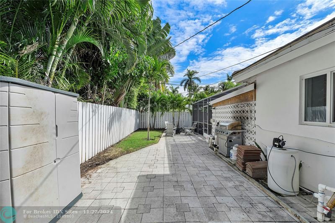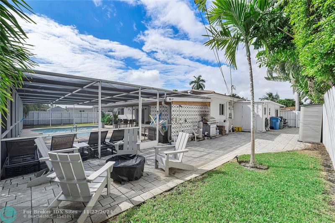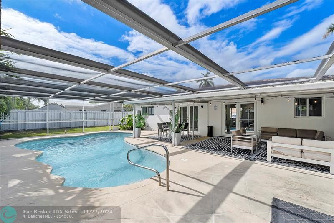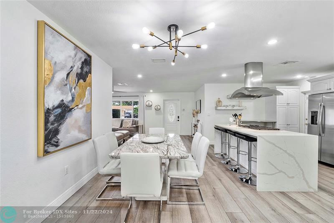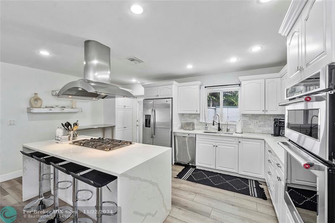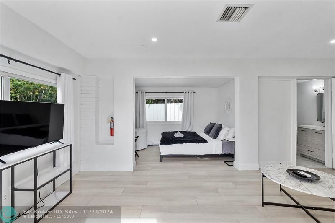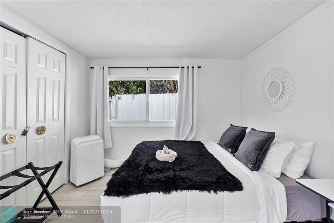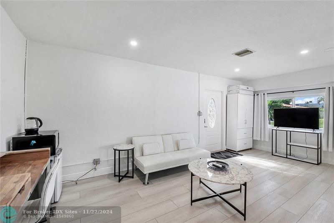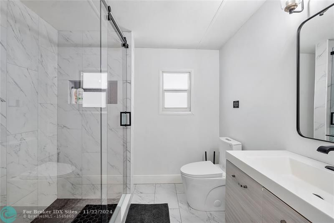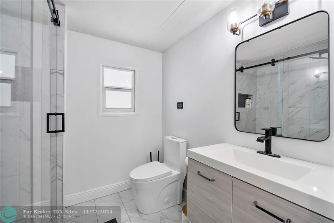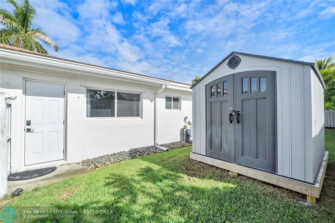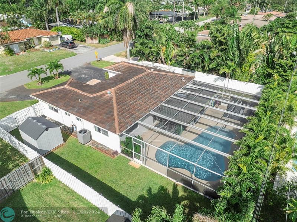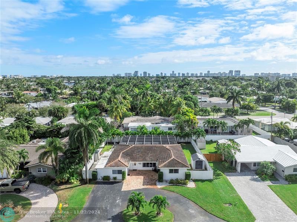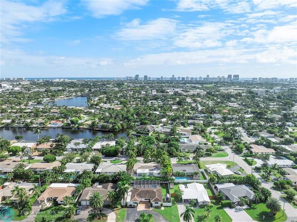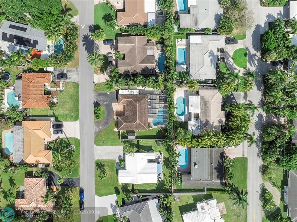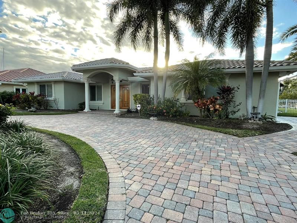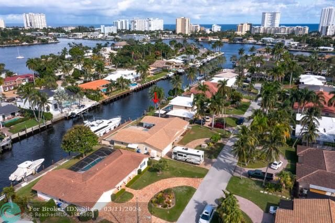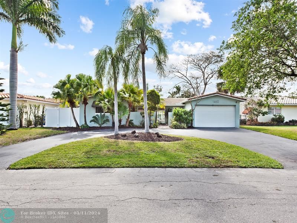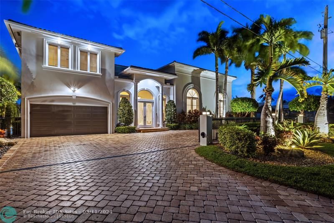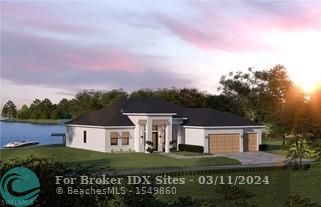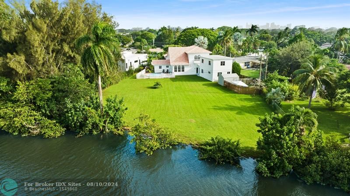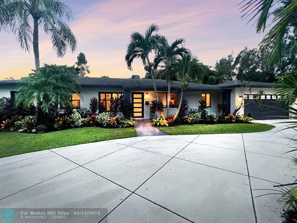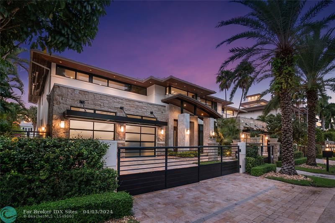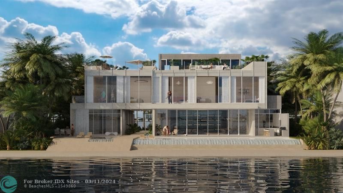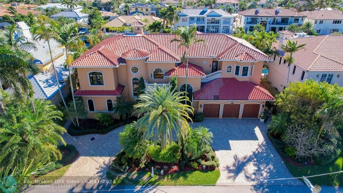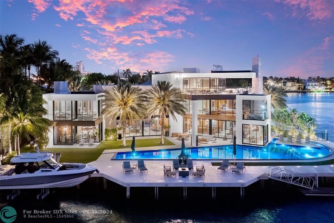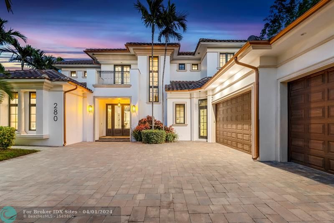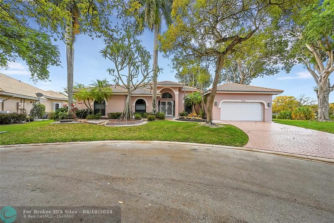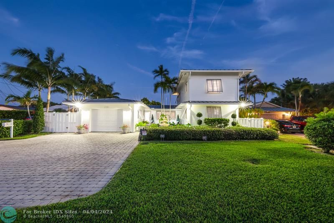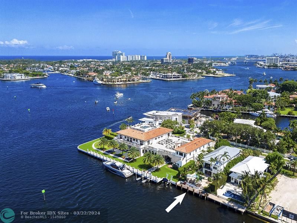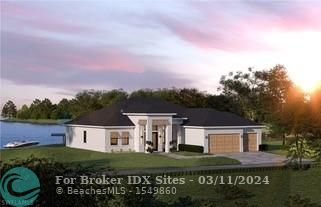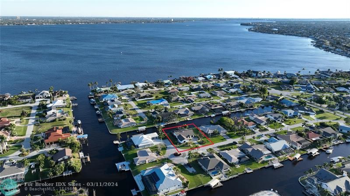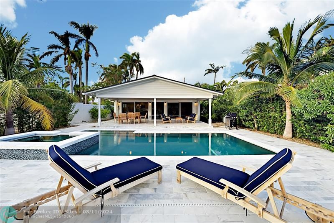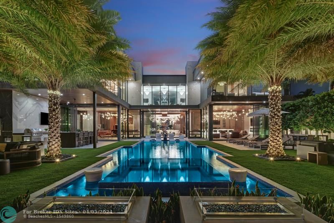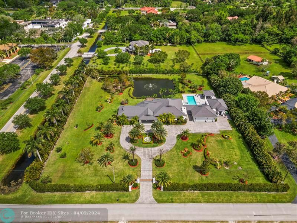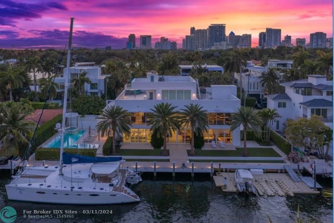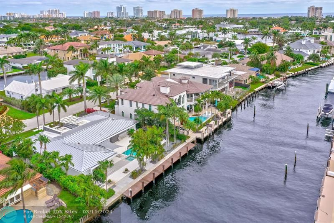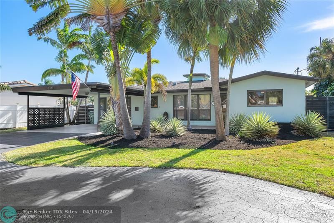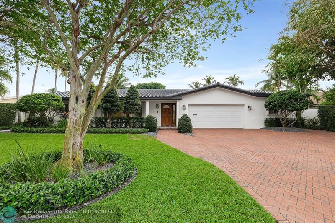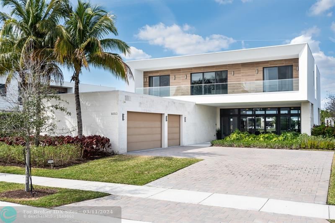4070 15th Ave, Oakland Park, FL 33334
Priced at Only: $849,000
Would you like to sell your home before you purchase this one?
- MLS#: F10472129 ( Single Family )
- Street Address: 4070 15th Ave
- Viewed: 5
- Price: $849,000
- Price sqft: $464
- Waterfront: No
- Year Built: 1958
- Bldg sqft: 1828
- Bedrooms: 4
- Total Baths: 3
- Full Baths: 3
- Days On Market: 60
- Additional Information
- County: BROWARD
- City: Oakland Park
- Zipcode: 33334
- Subdivision: Coral Heights Sec 2 45 8
- Building: Coral Heights Sec 2 45 8
- Provided by: Keller Williams Realty Consult
- Contact: Jennifer Weisberg
- (954) 688-5400

- DMCA Notice
Description
Discover this Stunning 4BR/3BA Pool Home in Desirable Oakland Park! Newly Renovated, this Move in Ready Home features Luxury Vinyl Floors, Freshly Painted Interior & Exterior, Quartz Countertops, Gas Cooktop w/ SS Hood, Wall Oven/Microwave, Stone Backsplash, Updated Bathrooms, New W/D, New Interior Doors & more. Allini Whole Home Water Filtration System. Private Backyard Oasis has Lanai Bar w/ 2 Built in Refrigerators, Resurfaced Pool & New Pump, Large Storage Shed and Well Water Sprinkler System w/ Iron/Rust Filter & Chlorine Tank. Fourth Bed & 3rd Bath have a Private Entrance Perfect for Guests or Addt'l Income Potential. No HOA. Furniture Negotiable. Prime Location near Shopping, Dining, Highways & Entertainment. Only 2.5 mi from the beach. Potential STR Revenue of ~$90k/Year!
Payment Calculator
- Principal & Interest -
- Property Tax $
- Home Insurance $
- HOA Fees $
- Monthly -
Features
Bedrooms / Bathrooms
- Dining Description: Eat-In Kitchen, Kitchen Dining, Snack Bar/Counter
- Rooms Description: Separate Guest/In-Law Quarters, Studio Apartment
Building and Construction
- Construction Type: Cbs Construction
- Design Description: One Story, Substantially Remodeled
- Exterior Features: Exterior Lighting, Extra Building/Shed, Fence, High Impact Doors, Screened Porch, Storm/Security Shutters
- Floor Description: Tile Floors, Vinyl Floors
- Front Exposure: West
- Pool Dimensions: 15x30
- Roof Description: Flat Tile Roof
- Year Built Description: Resale
Property Information
- Typeof Property: Single
Land Information
- Lot Description: Less Than 1/4 Acre Lot
- Lot Sq Footage: 7997
- Subdivision Information: No Subdiv/Park Info
- Subdivision Name: Coral Heights Sec 2 45-8
Garage and Parking
- Parking Description: Circular Drive, Driveway
Eco-Communities
- Pool/Spa Description: Equipment Stays, Screened
- Storm Protection Impact Glass: Complete
- Storm Protection Panel Shutters: Partial
- Water Description: Municipal Water
Utilities
- Cooling Description: Ceiling Fans, Central Cooling, Other
- Heating Description: Central Heat
- Pet Restrictions: No Restrictions
- Sewer Description: Municipal Sewer
- Sprinkler Description: Auto Sprinkler, City Sprinkler System
- Windows Treatment: Blinds/Shades, Drapes & Rods, High Impact Windows
Finance and Tax Information
- Dade Assessed Amt Soh Value: 652340
- Dade Market Amt Assessed Amt: 652340
- Tax Year: 2023
Other Features
- Board Identifier: BeachesMLS
- Development Name: Coral Heights
- Equipment Appliances: Dishwasher, Disposal, Dryer, Gas Range, Gas Water Heater, Icemaker, Microwave, Natural Gas, Refrigerator, Wall Oven, Washer, Water Softener/Filter Owned
- Furnished Info List: Furniture Negotiable
- Geographic Area: Ft Ldale NE (3240-3270;3350-3380;3440-3450;3700)
- Housing For Older Persons: No HOPA
- Interior Features: First Floor Entry, Bar, Built-Ins, French Doors, Split Bedroom
- Legal Description: CORAL HEIGHTS SEC 2 45-8 B LOT 11 BLK 37
- Parcel Number Mlx: 1810
- Parcel Number: 494223181810
- Possession Information: Funding
- Postal Code + 4: 4643
- Restrictions: No Restrictions, Ok To Lease
- Section: 23
- Special Information: As Is, Title Insurance Policy Available
- Style: Pool Only
- Typeof Association: None
- View: Garden View, Pool Area View
- Zoning Information: R-1
Contact Info

- John DeSalvio, REALTOR ®
- Office: 954.470.0212
- Mobile: 954.470.0212
- jdrealestatefl@gmail.com
Property Location and Similar Properties
Nearby Subdivisions
Annex Park 44-1 B
Collier Estates
Collier Estates 1st Add
Collier Estates 1st Add 4
Collier Estates 2nd Add
Collier Estates 3rd Add 4
Collier Estates Fifth Add
Coral Brook
Coral Brook 37-18 B
Coral Heights
Coral Heights Sec 2
Coral Heights Sec 2 45-8
Coral Heights Sec 3
Coral Heights Sec 3 47-19
Coral Heights Sec One
Coral Heights Sec One 40-
Coral Heights Sec One 40-33
Coral Heights Sec One 4033 B
Coral Terrace
Floranada Ridge Sec A
Floranada Ridge Sec A 30-
Garden Acres
Garden Acres 42-17 B
Harlem
Harlem Add 19-37 B
Kimberly Lake Villas 72-3
None
North Andrews Gardens 2nd
North Andrews Gardens 2nd Add
North Andrews Gardens Ann
North Andrews Terrace
North Andrews Terrace Sec
North Andrews Terrace Second A
Oakland Park
Oakland Park 2-38 B
Oakland Park 2nd Add Resub-ame
Oakland Park Second Add
Oakland Park Second Add 1
Oakland Park Second Add 2
Ocean Blvd Park 21-45 B
Patterson Park
Patterson Park 2 Add 54-2
Patterson Park 3 Add
R J Mc Bride Sub
R J Mc Bride Sub Amd
Stephens Square 45-35 B
