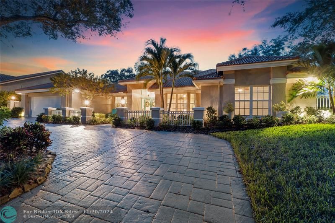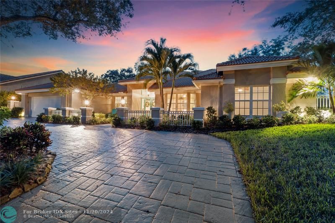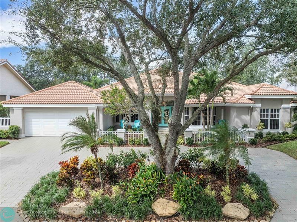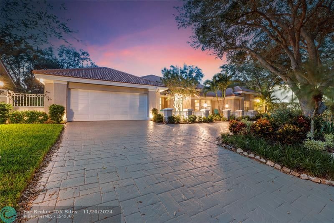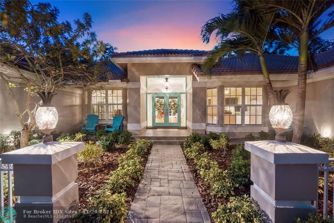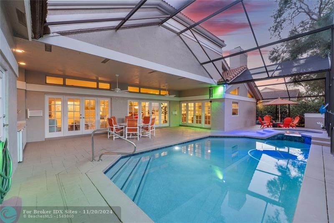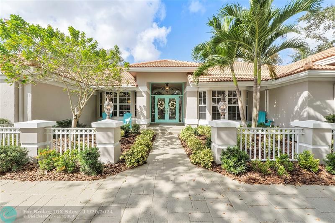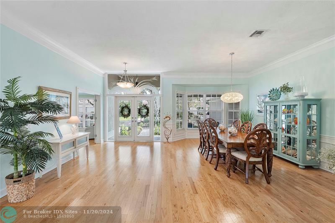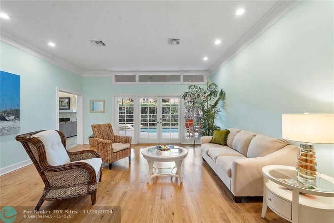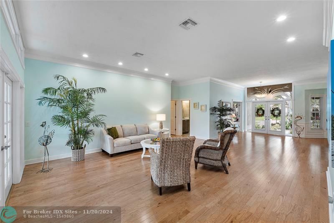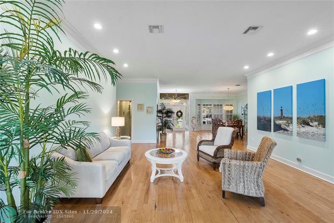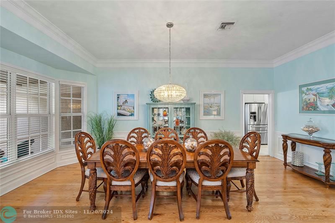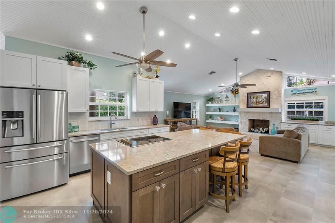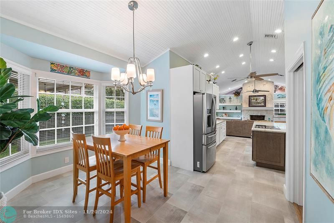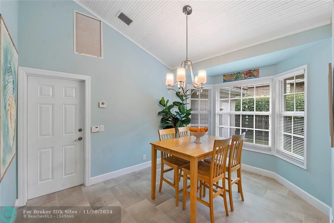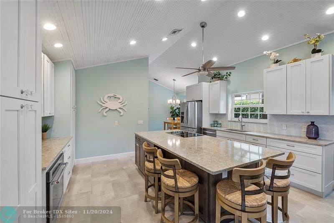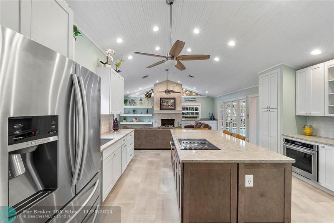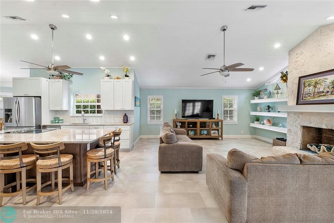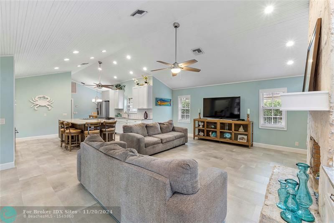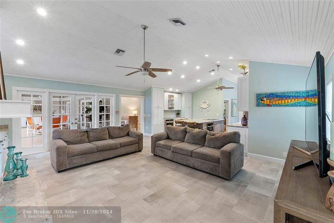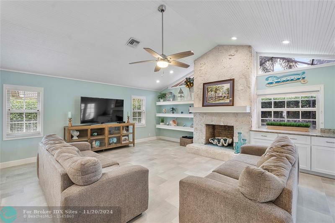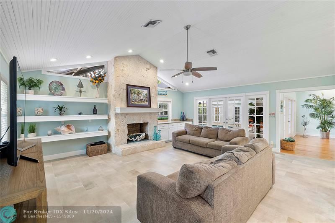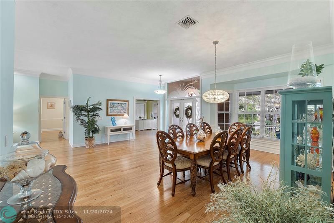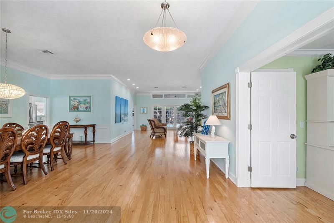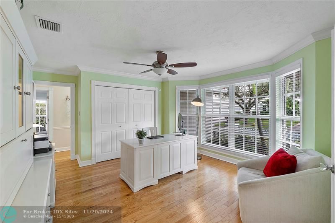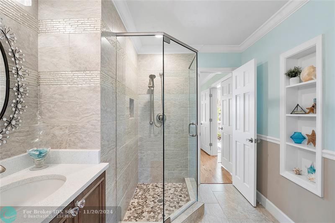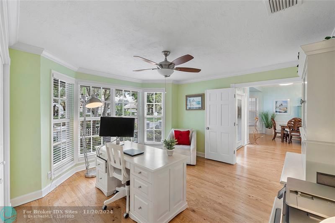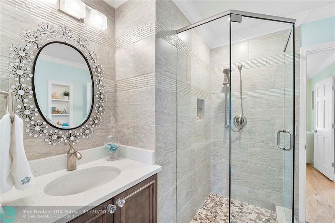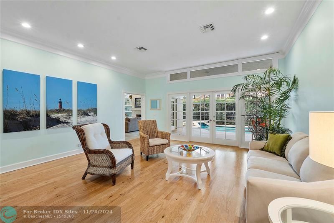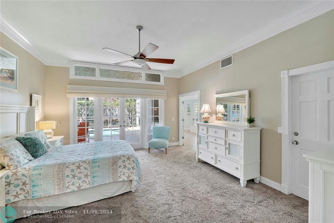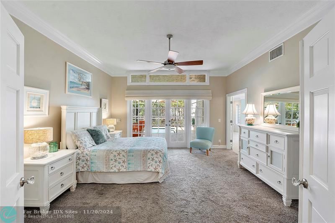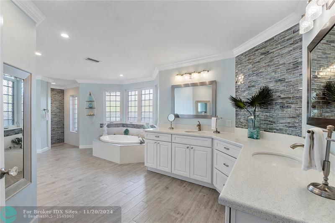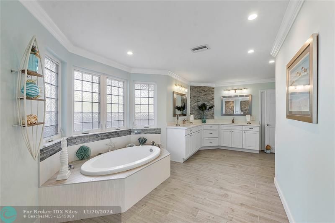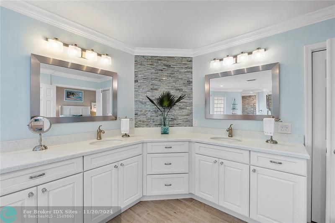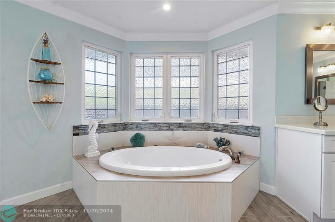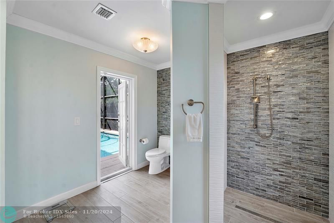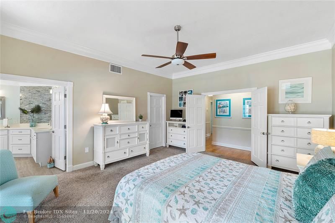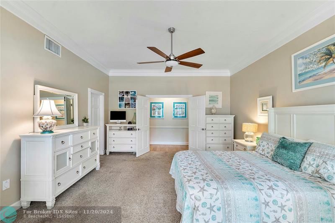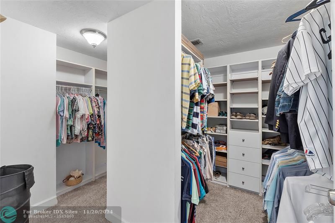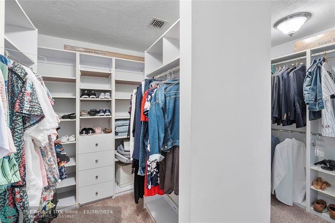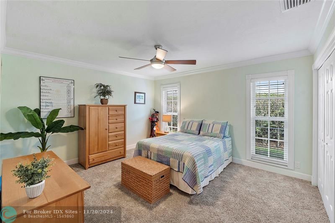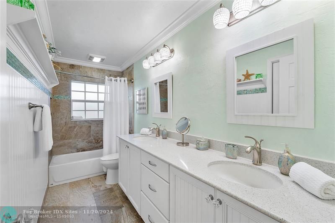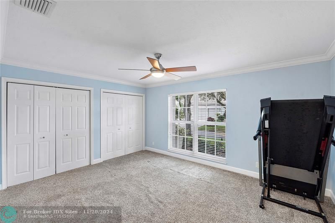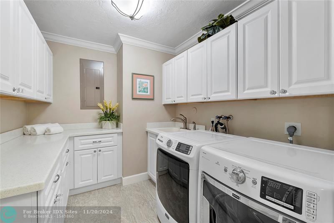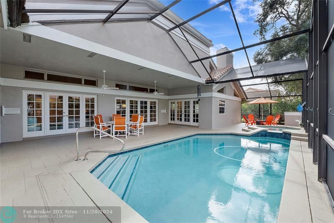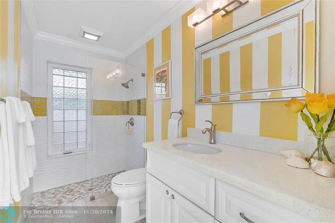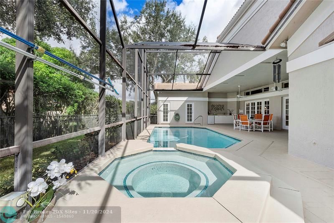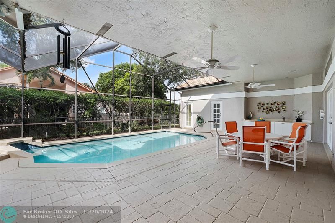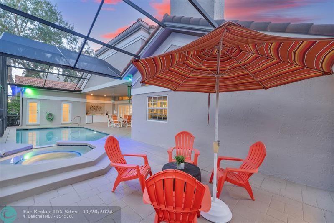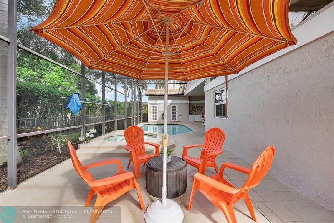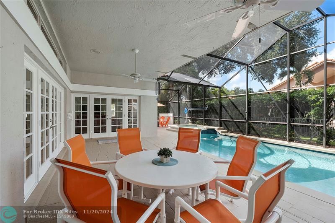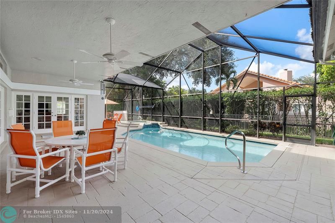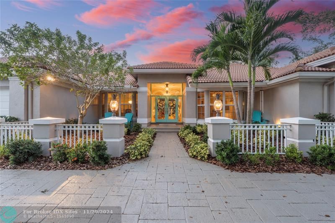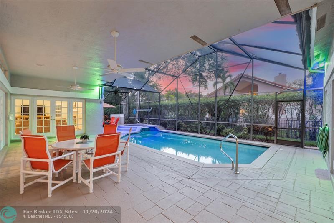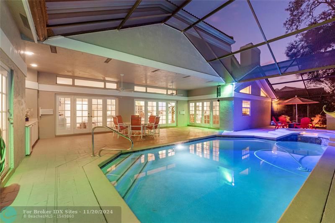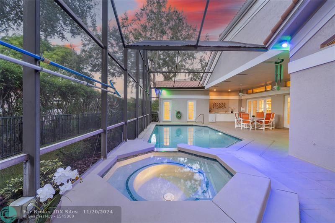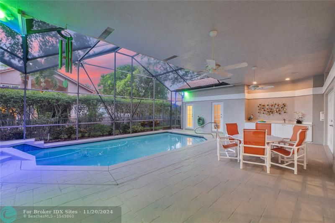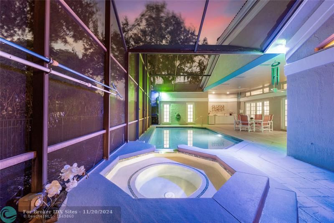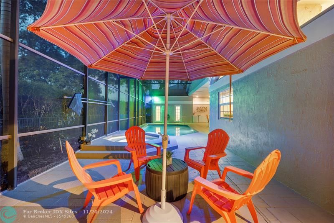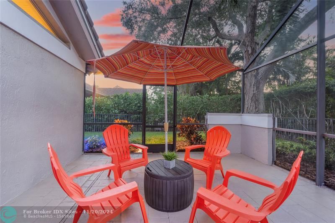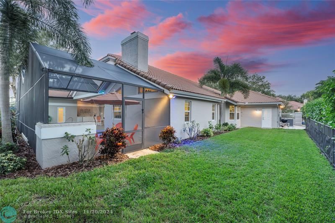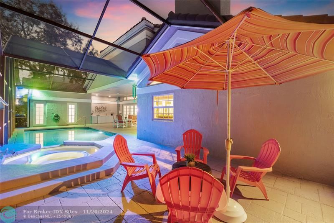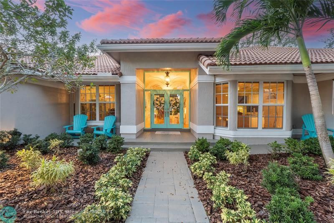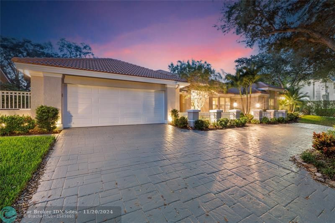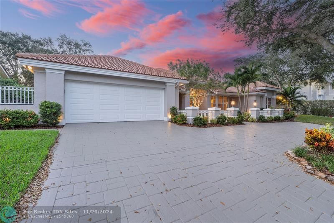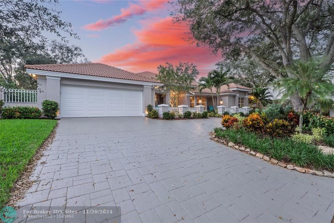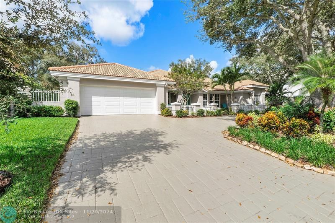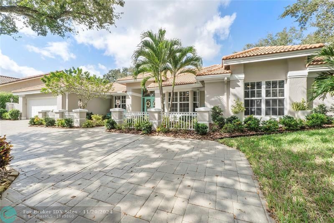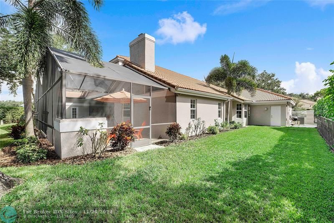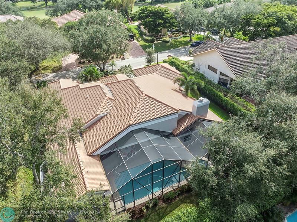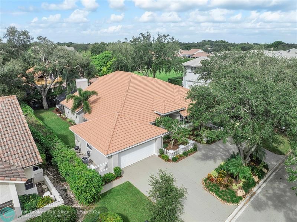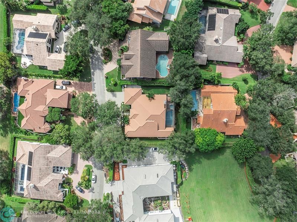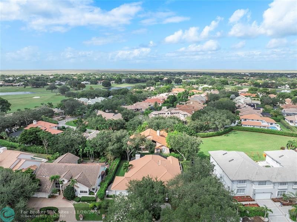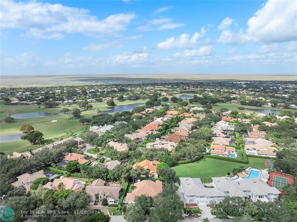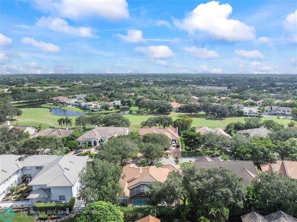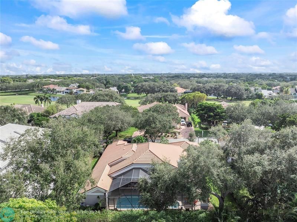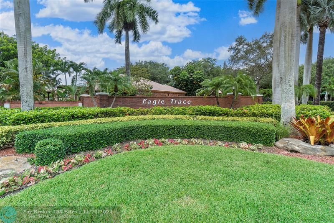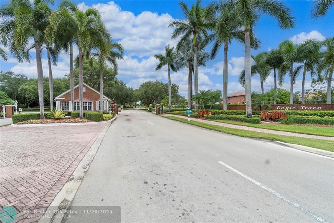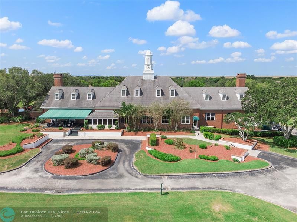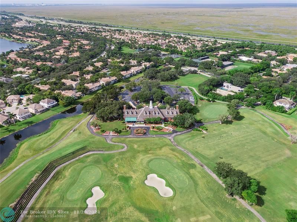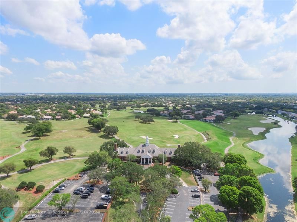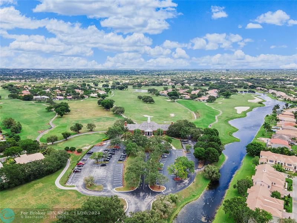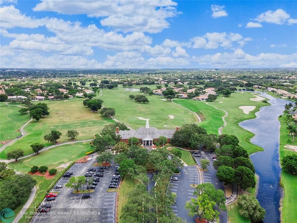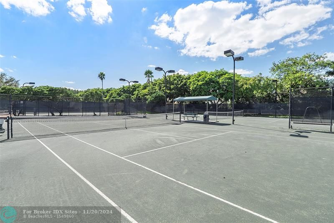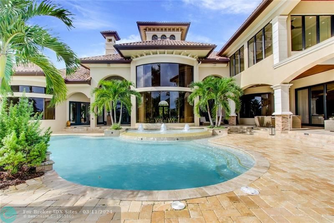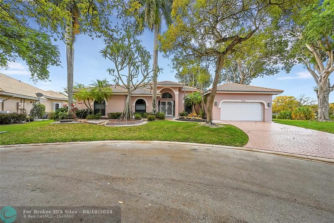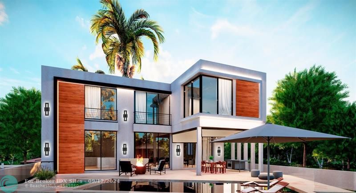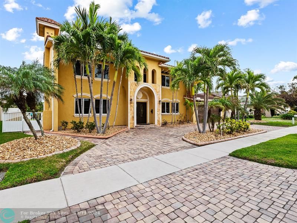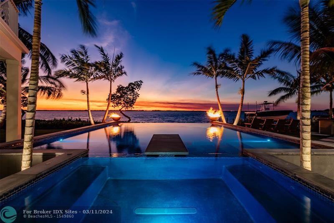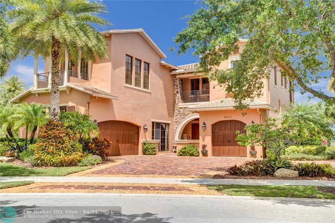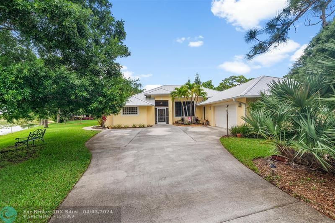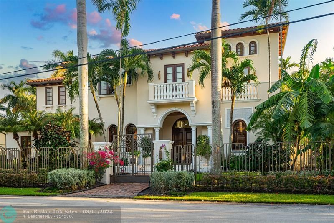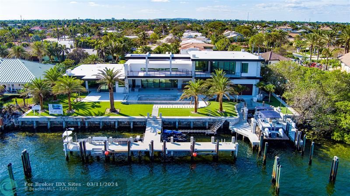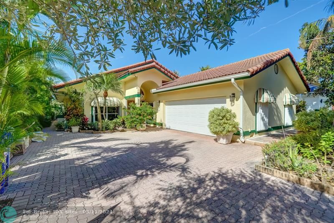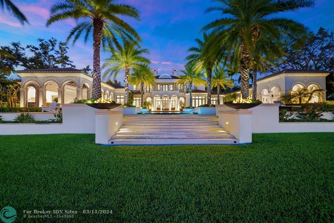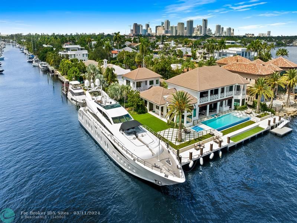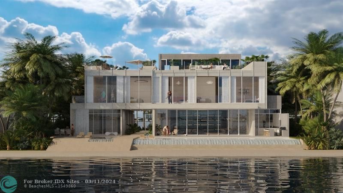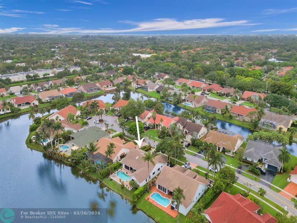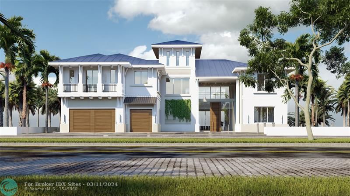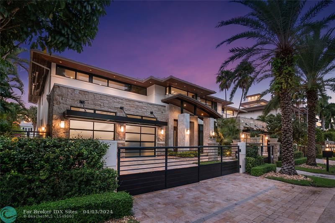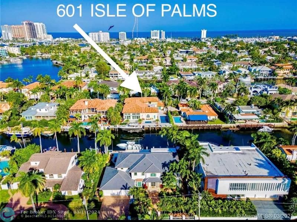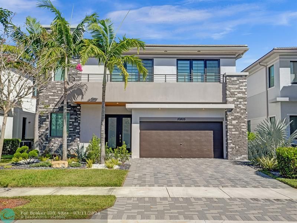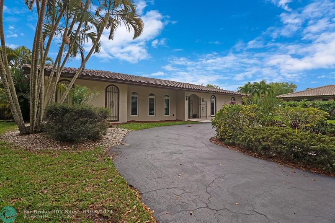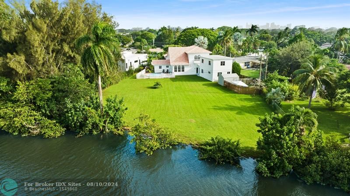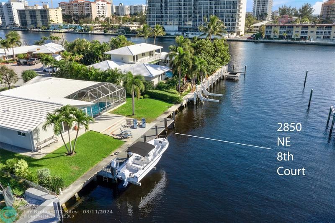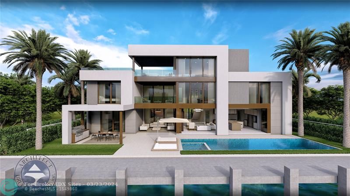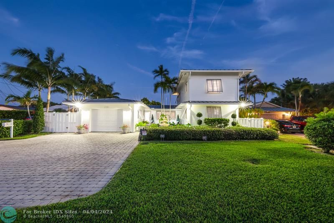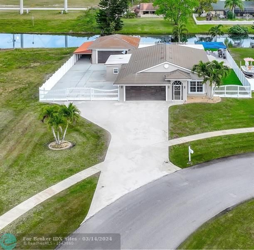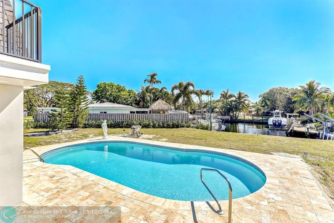1780 Eagle Trace Boulevard East, Coral Springs, FL 33071
Priced at Only: $1,199,000
Would you like to sell your home before you purchase this one?
- MLS#: F10472085 ( Single Family )
- Street Address: 1780 Eagle Trace Boulevard East
- Viewed: 6
- Price: $1,199,000
- Price sqft: $262
- Waterfront: No
- Year Built: 1987
- Bldg sqft: 4569
- Bedrooms: 4
- Total Baths: 4
- Full Baths: 4
- Garage / Parking Spaces: 2
- Days On Market: 59
- Additional Information
- County: BROWARD
- City: Coral Springs
- Zipcode: 33071
- Subdivision: Eagle Trace / The Estates
- Building: Eagle Trace / The Estates
- Elementary School: Westchester
- Middle School: Sawgrass Springs
- High School: Coral Glades High
- Provided by: Compass Florida, LLC
- Contact: Denise Gobin
- (305) 851-2820

- DMCA Notice
Description
True pride of ownership! This spectacular custom built pool home in highly sought after Estates Section of Eagle Trace! 4,086 sqft under air on over 12,000 sqft lot, this home offers gorgeous sunsets from your private oasis w/extend lanai, expansive pool w/heated spa, cabana Bath & BBQ area. This home feat 4 lrg BRs + 4 Full Baths Prim Ste offers lrg walk in closet, tons of storage & remodeled prim bath. Vaulted Ceiling, Formal living & dining rooms, open family room w/wood burning fireplace, open kitchen w/upgraded white cabinets w/ pull outs, extended island, quartz counters, SS appl & breakfast area. Recessed Lighting, Circular driveway, Oversized 2 CG. Cent Vac, Hardwood Floors & Porcelain Tile in main living areas. New Comm Recreational Center in process. Gated Community, Low HOA++
Payment Calculator
- Principal & Interest -
- Property Tax $
- Home Insurance $
- HOA Fees $
- Monthly -
Features
Bedrooms / Bathrooms
- Dining Description: Breakfast Area, Formal Dining, Snack Bar/Counter
- Rooms Description: Family Room, Utility Room/Laundry
Building and Construction
- Construction Type: Cbs Construction
- Design Description: One Story, Substantially Remodeled
- Exterior Features: Exterior Lighting, Fence, High Impact Doors, Screened Porch
- Floor Description: Carpeted Floors, Tile Floors, Wood Floors
- Front Exposure: South East
- Pool Dimensions: 15x30
- Roof Description: Curved/S-Tile Roof
- Year Built Description: Resale
Property Information
- Typeof Property: Single
Land Information
- Lot Description: 1/4 To Less Than 1/2 Acre Lot
- Lot Sq Footage: 12468
- Subdivision Information: Additional Amenities, Clubhouse, Community Pool, Gate Guarded, Golf Course Community
- Subdivision Name: Eagle Trace / The Estates
School Information
- Elementary School: Westchester
- High School: Coral Glades High
- Middle School: Sawgrass Springs
Garage and Parking
- Garage Description: Attached
- Parking Description: Circular Drive, Driveway
- Parking Restrictions: No Rv/Boats, No Trucks/Trailers
Eco-Communities
- Pool/Spa Description: Below Ground Pool, Heated, Screened
- Storm Protection Impact Glass: Partial
- Water Description: Municipal Water
Utilities
- Cooling Description: Ceiling Fans, Central Cooling, Electric Cooling
- Heating Description: Central Heat, Electric Heat
- Pet Restrictions: No Restrictions
- Sewer Description: Municipal Sewer
- Sprinkler Description: Auto Sprinkler
- Windows Treatment: Bay Window, Blinds/Shades, High Impact Windows
Finance and Tax Information
- Assoc Fee Paid Per: Monthly
- Home Owners Association Fee: 250
- Tax Year: 2024
Other Features
- Board Identifier: BeachesMLS
- Development Name: Eagle Trace-Estates
- Equipment Appliances: Automatic Garage Door Opener, Central Vacuum, Dishwasher, Disposal, Dryer, Electric Range, Electric Water Heater, Icemaker, Microwave, Refrigerator, Smoke Detector, Washer
- Furnished Info List: Unfurnished
- Geographic Area: North Broward 441 To Everglades (3611-3642)
- Housing For Older Persons: No HOPA
- Interior Features: Fireplace, French Doors, Laundry Tub, Other Interior Features, Pantry, Volume Ceilings, Walk-In Closets
- Legal Description: EAGLE TRACE 116-19 B LOT 22 BLK C
- Model Name: Large 4BR/4BA/2CG Pool Home
- Parcel Number Mlx: 4841
- Parcel Number: 484130010590
- Possession Information: Funding
- Restrictions: Ok To Lease, Ok To Lease With Res
- Special Information: As Is, Disclosure
- Style: Pool Only
- Typeof Association: Homeowners
- View: Garden View, Pool Area View
- Zoning Information: RES
Contact Info

- John DeSalvio, REALTOR ®
- Office: 954.470.0212
- Mobile: 954.470.0212
- jdrealestatefl@gmail.com
Property Location and Similar Properties
Nearby Subdivisions
Coquina Cove Villas
Coral Springs University
Cypress Glen
Cypress Glen 104-26 B
Cypress Run
Cypress Run 93-16 B
Eagle Creek 143-15 B
Eagle Glen 130-5 B
Eagle Point
Eagle Point 127-12 B
Eagle Trace
Eagle Trace / The Estates
Feathertree 102-32 B
Georgetown At Eagle Trace
Glenoaks
Glenoaks 113-41 B
Greens Of Eagle Trace
Greens Of Eagle Trace 151
Lakeview Drive
Lakeview Drive Sub
Lakeview Hamlet
Lakeview West / Vizcaya
Lakeview West 158-44
Maple Wood Addition
Maplewood
Maplewood 80-37 B
Maplewood Isle
Oak Wood
Oak Wood 80-39 B
Oak Wood 8039 B
Ramblewood
Ramblewood 76-49 B
Ramblewood South
Ramblewood South 78-19 B
Shadow Wood
Shadow Wood 80-38 B
Shadow Wood Villas
Spring Circle Villas 96-6
The Fairways
The Fairways At Eagle Tra
The Isles
The Isles 145-36 B
Venetian Isles-west Shore
Ventana
West Glen
West Glen 128-3 B
West Glen Add 134-19 B
West Glen Manor 145-7 B
West Glen Village
