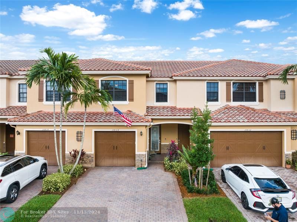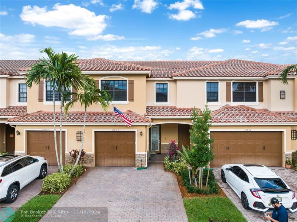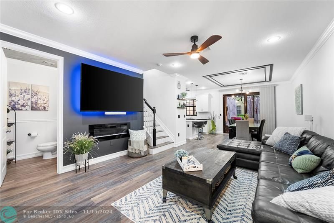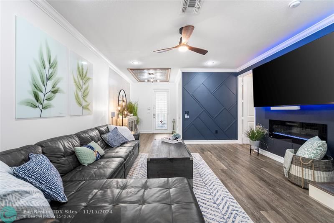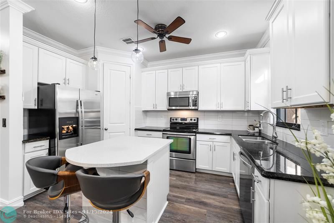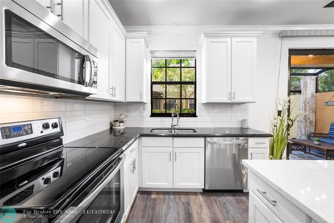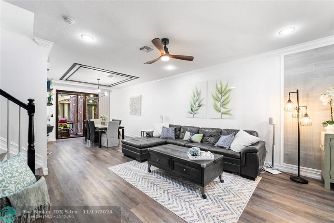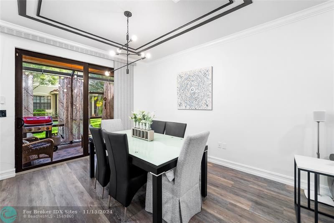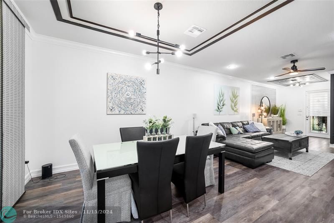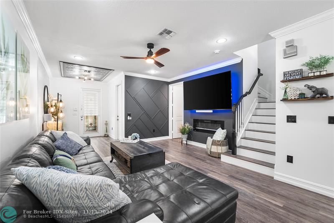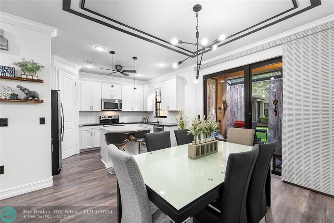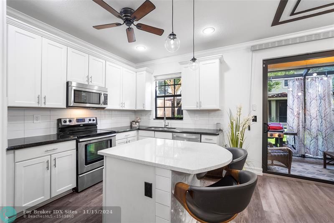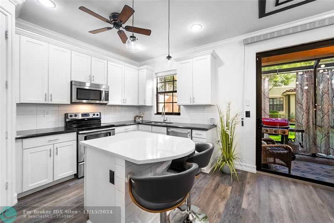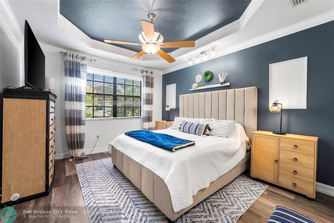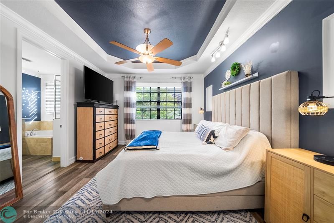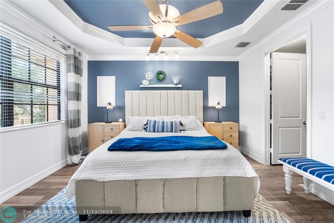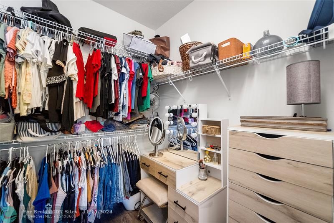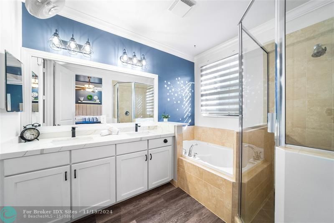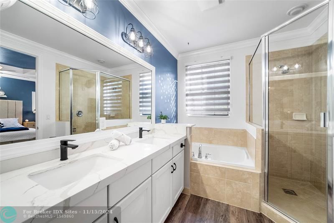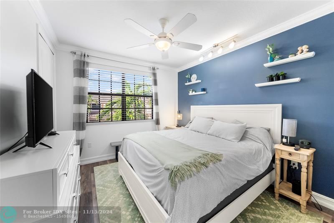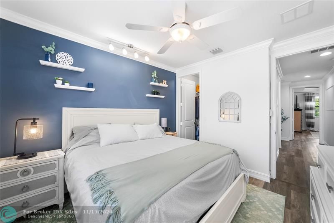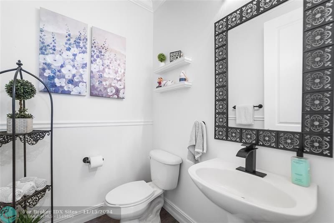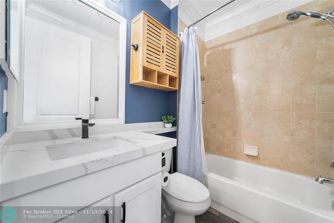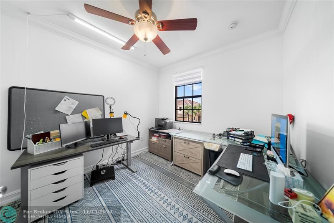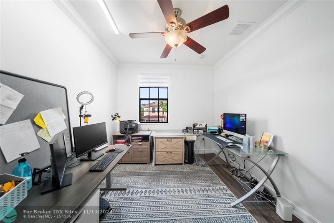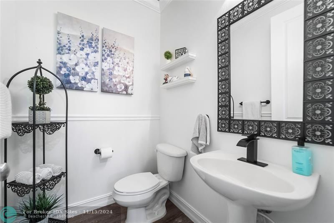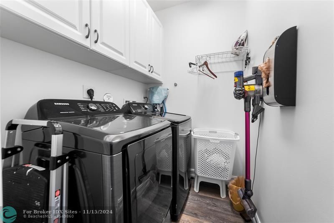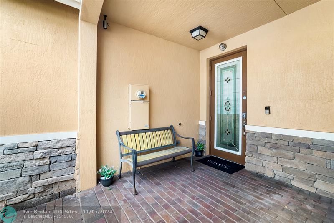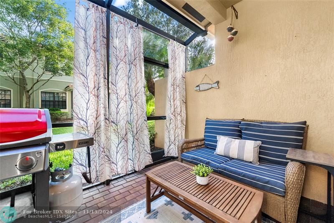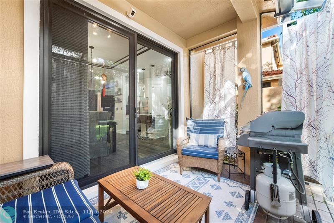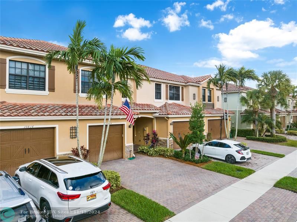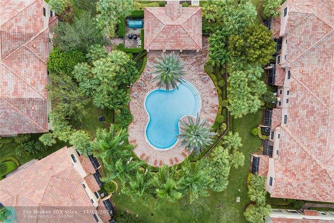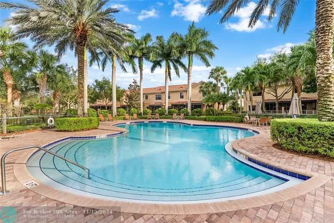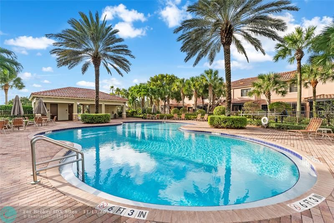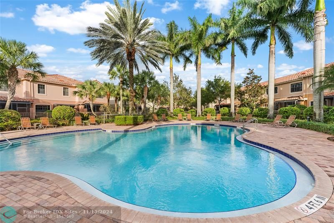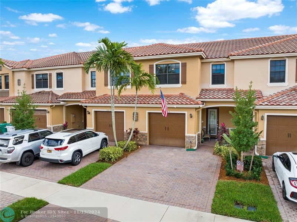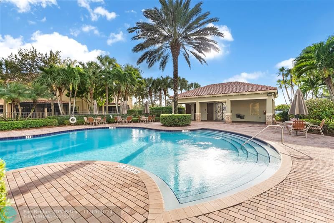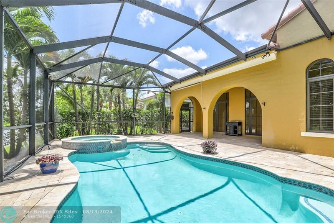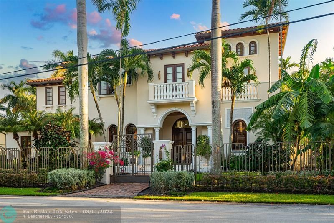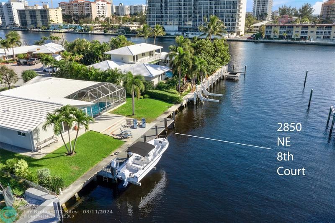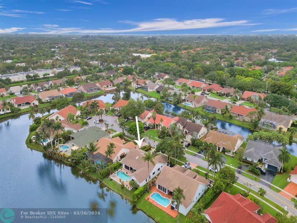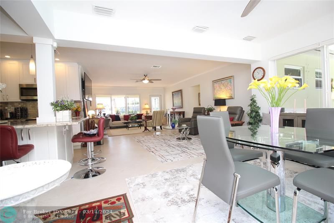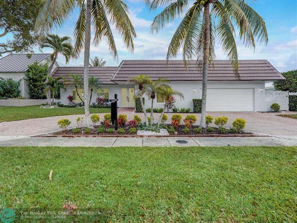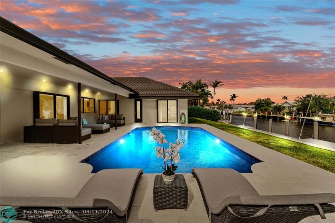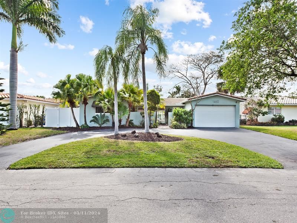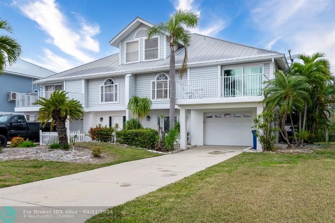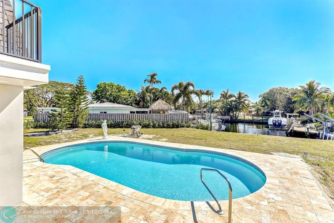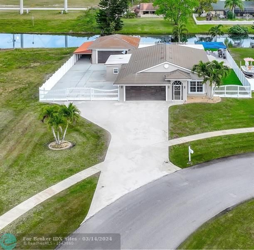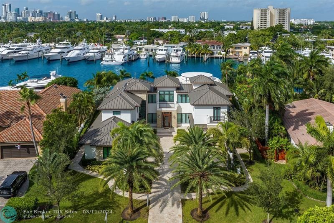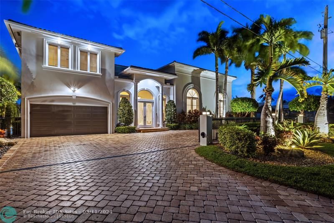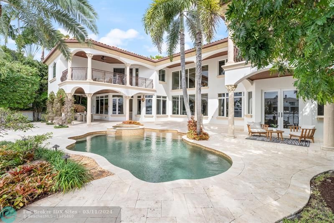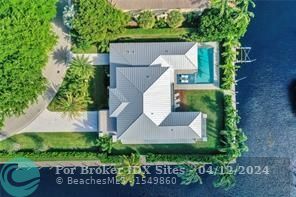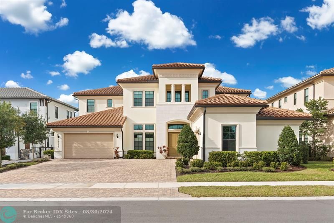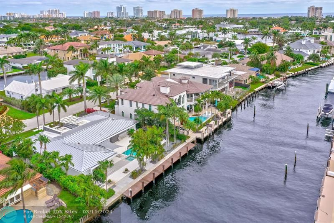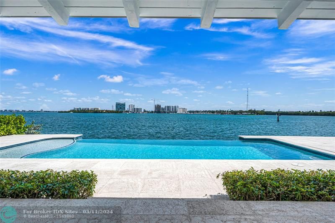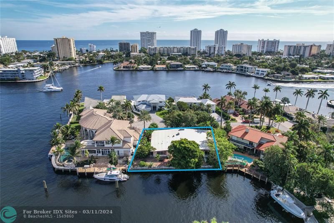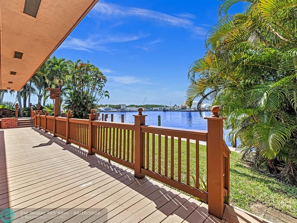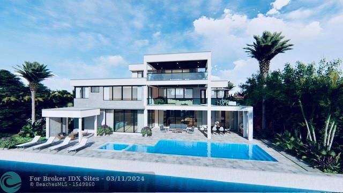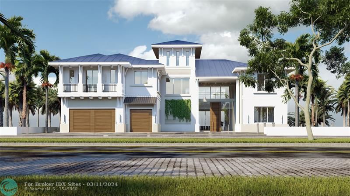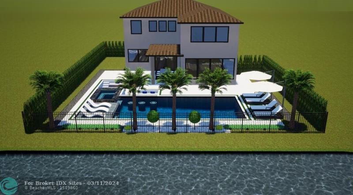10824 74th Dr, Parkland, FL 33076
Priced at Only: $565,000
Would you like to sell your home before you purchase this one?
- MLS#: F10470883 ( Condo/Co-Op/Villa/Townhouse )
- Street Address: 10824 74th Dr
- Viewed: 1
- Price: $565,000
- Price sqft: $273
- Waterfront: No
- Year Built: 2010
- Bldg sqft: 2068
- Bedrooms: 3
- Total Baths: 3
- Full Baths: 2
- 1/2 Baths: 1
- Garage / Parking Spaces: 1
- Days On Market: 12
- Additional Information
- County: BROWARD
- City: Parkland
- Zipcode: 33076
- Subdivision: Parkland Reserve
- Building: Parkland Reserve
- Elementary School: Heron Heights
- Middle School: Westglades
- High School: Marjory Stoneman Douglas
- Provided by: Parrot Realty LLC
- Contact: Michael Citron
- (954) 701-7771

- DMCA Notice
Description
Over $25k in upgrades! Live the parkland lifestyle at an affordable price! Turnkey parkland reserve 3 beds, 2. 5 baths townhome w/1 car garage, impact windows & doors w/newer front door for additional lighting, very low monthly hoa due of $180! Many updates including woodplank luxury vinyl floors throughout, a/c & water heater installed in 2022, built in electric fireplace in family room, upgraded lighting, freshly painted interior, newer window treatments, quartz counters in upstairs baths & kitchen island, stainless steel appliances, crown moldings, family room accent wall, newer high capacity washer & dryer in laundry room (2023), screened in patio that overlooks large green space. Walk to community pool, a+ schools, & pine trails park which is located directly across from community.
Payment Calculator
- Principal & Interest -
- Property Tax $
- Home Insurance $
- HOA Fees $
- Monthly -
Features
Bedrooms / Bathrooms
- Dining Description: Dining/Living Room, Snack Bar/Counter
- Rooms Description: Attic, Family Room, Utility Room/Laundry
Building and Construction
- Construction Type: Cbs Construction
- Exterior Features: High Impact Doors, Screened Porch
- Floor Description: Tile Floors, Vinyl Floors
- Front Exposure: North
- Main Living Area: Entry Level
- Year Built Description: Resale
Property Information
- Typeof Property: Townhouse
Land Information
- Subdivision Name: Parkland Reserve
School Information
- Elementary School: Heron Heights
- High School: Marjory Stoneman Douglas
- Middle School: Westglades
Garage and Parking
- Garage Description: Attached
- Parking Description: 2 Or More Spaces, Guest Parking
- Parking Restrictions: No Rv/Boats, No Trucks/Trailers
Eco-Communities
- Storm Protection Impact Glass: Complete
Utilities
- Cooling Description: Ceiling Fans, Central Cooling, Electric Cooling
- Heating Description: Central Heat, Electric Heat
- Pet Restrictions: No Aggressive Breeds
- Windows Treatment: Blinds/Shades, High Impact Windows, Impact Glass
Amenities
- Amenities: Pool
Finance and Tax Information
- Application Fee: 150
- Assoc Fee Paid Per: Monthly
- Home Owners Association Fee: 180
- Security Information: Other Security
- Tax Year: 2023
Rental Information
- Minimum Number Of Daysfor Lease: 90
Other Features
- Approval Information: 3-4 Weeks Approval
- Board Identifier: BeachesMLS
- Complex Name: Parkland Reserve
- Development Name: Parkland Reserve
- Equipment Appliances: Automatic Garage Door Opener, Dishwasher, Disposal, Dryer, Electric Range, Electric Water Heater, Icemaker, Microwave, Refrigerator, Washer
- Furnished Info List: Unfurnished
- Geographic Area: North Broward 441 To Everglades (3611-3642)
- Housing For Older Persons: No HOPA
- Interior Features: First Floor Entry, Kitchen Island, Foyer Entry, Fireplace-Decorative, Pantry, Volume Ceilings, Walk-In Closets
- Legal Description: PARKLAND VILLAGE REPLAT ONE 178-183 B A POR OF TR F DESC AS COMM AT SW COR TR F, NW 689.91, NE 351.36 TO POB, NW 88.08 TO P/C, NELY 22, SE 88.08,
- Model Name: Redwood Model
- Open House Upcoming: Public: Sat Nov 23, 12:00PM-3:00PM
- Parcel Number: 474132081000
- Possession Information: Funding
- Postal Code + 4: 1823
- Restrictions: No Lease; 1st Year Owned
- Section: 32
- Special Information: As Is
- Style: Townhouse Fee Simple
- Typeof Governing Bodies: Homeowner Association
- Typeof Association: Homeowners
Contact Info
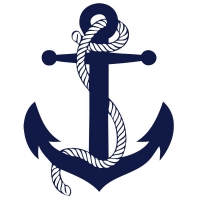
- John DeSalvio, REALTOR ®
- Office: 954.470.0212
- Mobile: 954.470.0212
- jdrealestatefl@gmail.com
