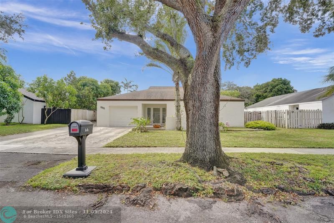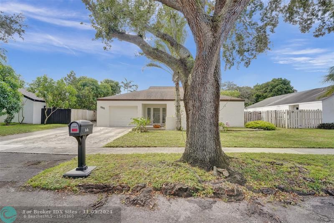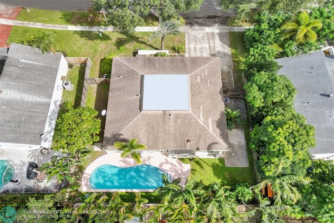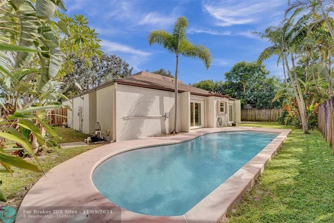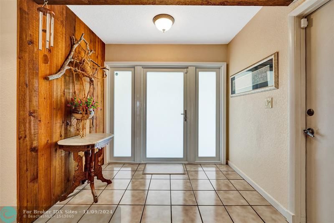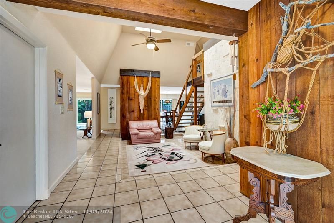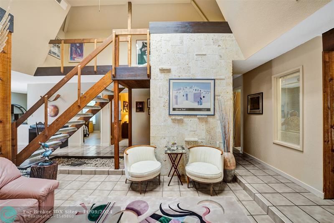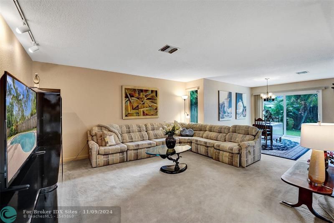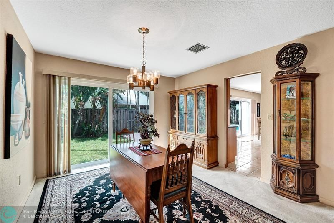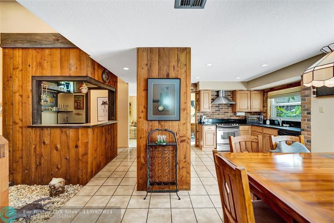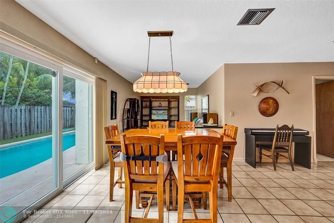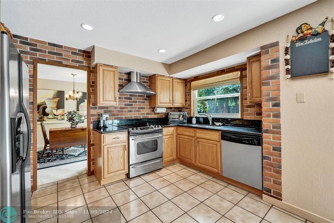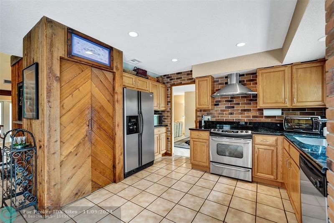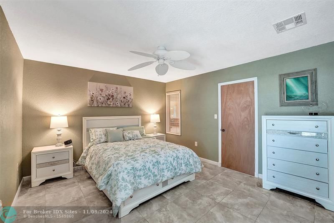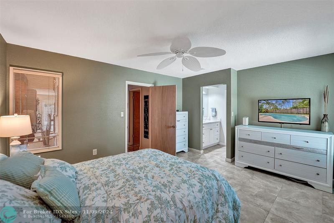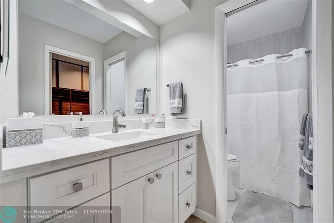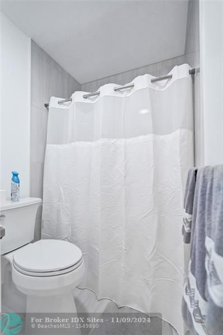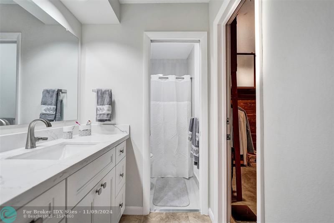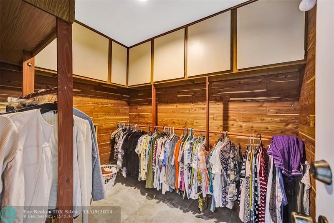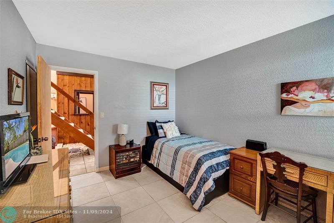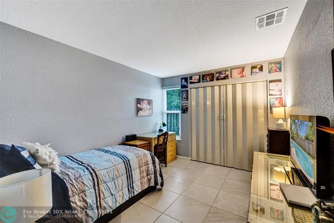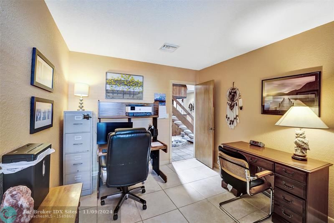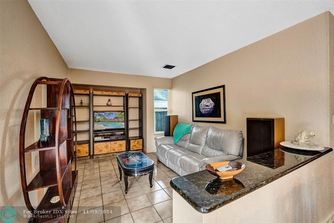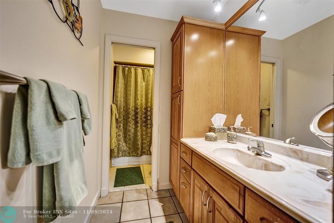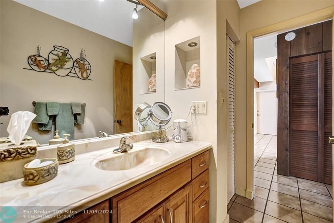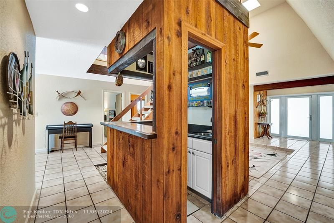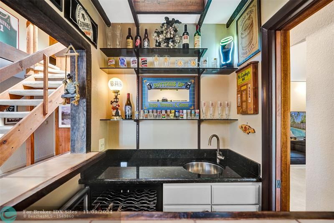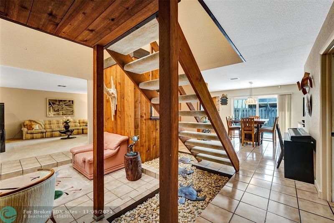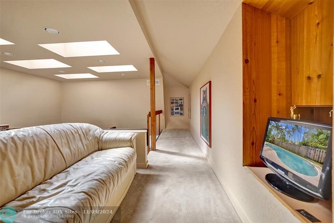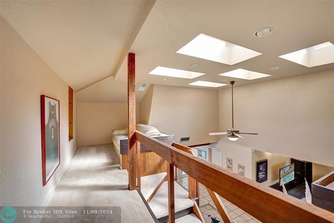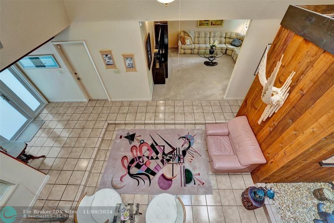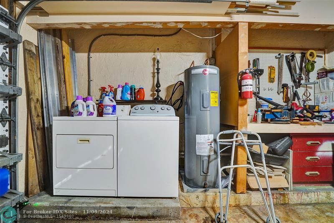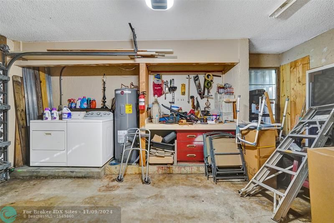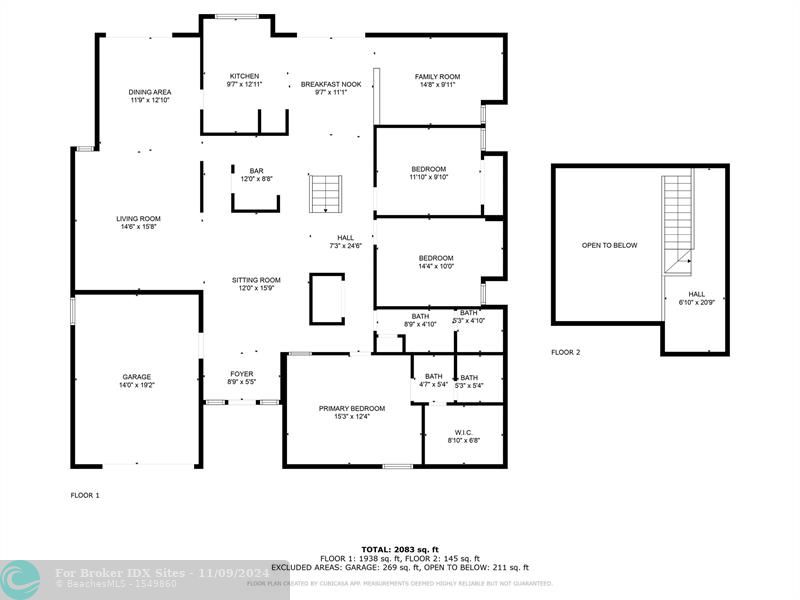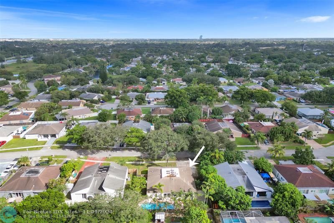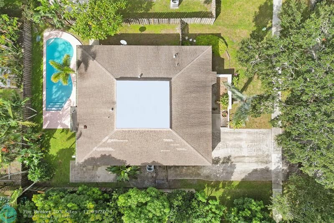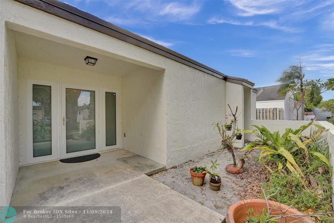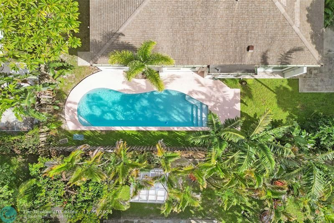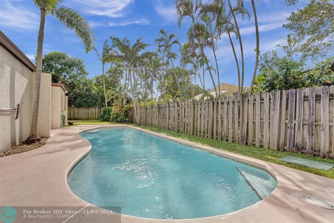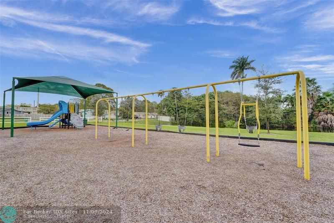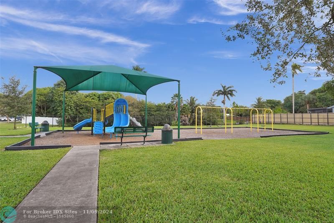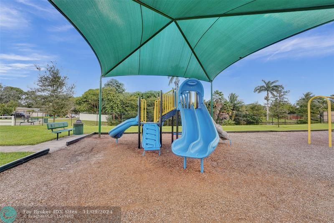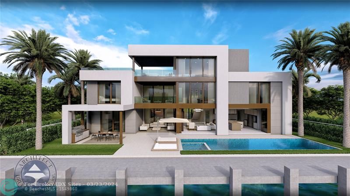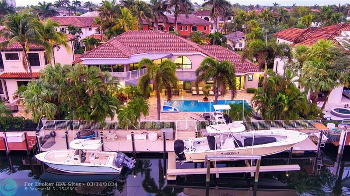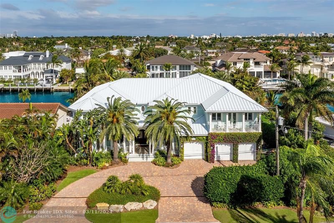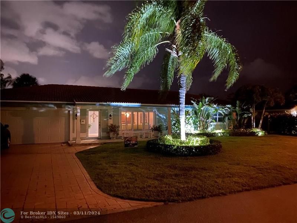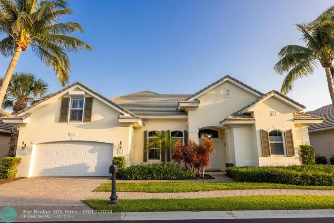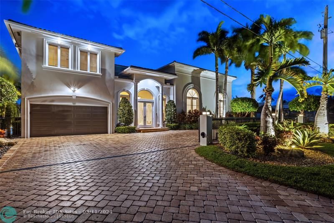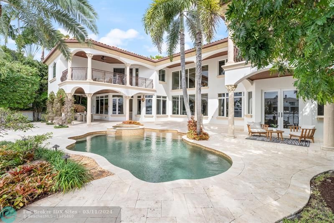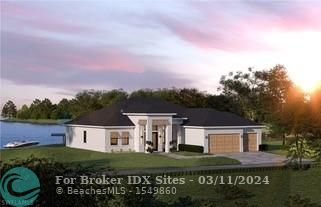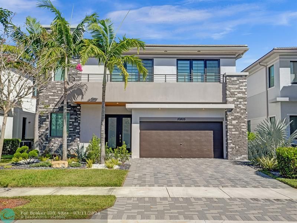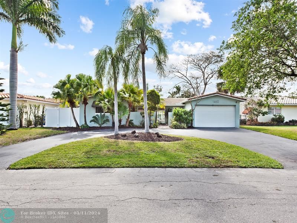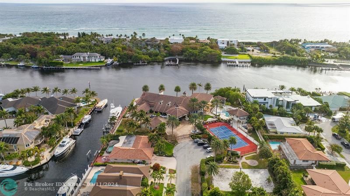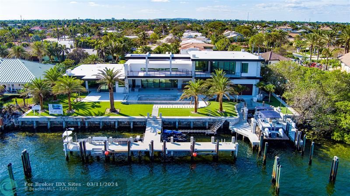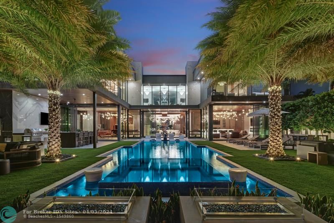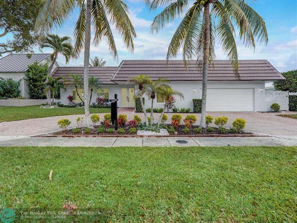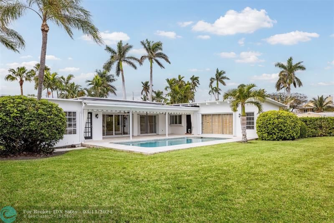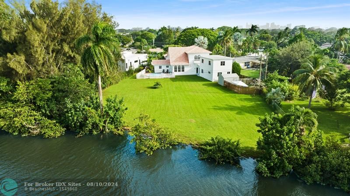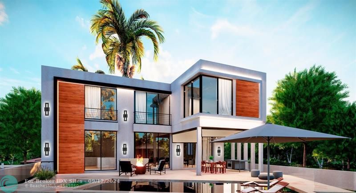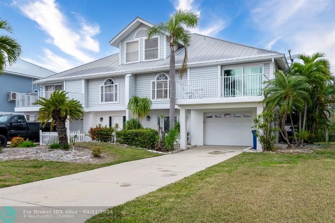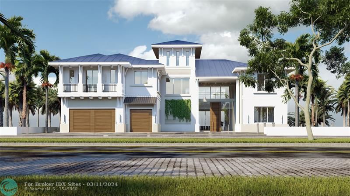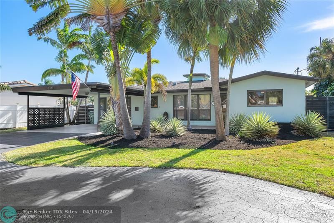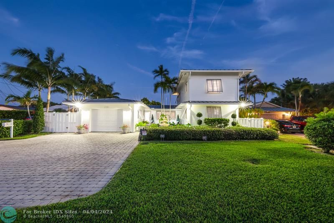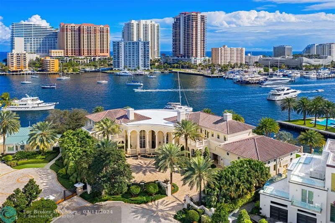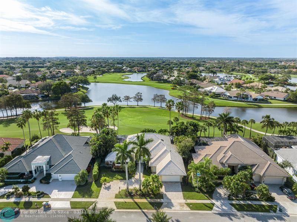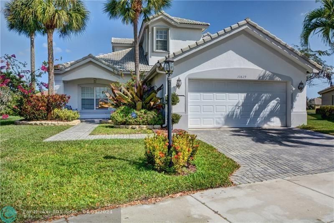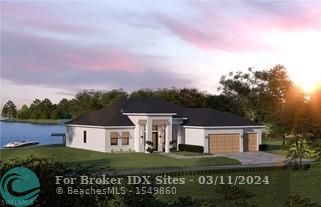4941 94th Way, Cooper City, FL 33328
Priced at Only: $729,500
Would you like to sell your home before you purchase this one?
- MLS#: F10470521 ( Single Family )
- Street Address: 4941 94th Way
- Viewed: 2
- Price: $729,500
- Price sqft: $0
- Waterfront: No
- Year Built: 1974
- Bldg sqft: 0
- Bedrooms: 4
- Total Baths: 2
- Full Baths: 2
- Garage / Parking Spaces: 1
- Days On Market: 15
- Additional Information
- County: BROWARD
- City: Cooper City
- Zipcode: 33328
- Subdivision: Country Sec 2
- Building: Country Sec 2
- Elementary School: Cooper City
- Middle School: Pioneer
- High School: Cooper City
- Provided by: United Realty Group Inc
- Contact: Jan Freeston
- (954) 450-2000

- DMCA Notice
Description
4 bedroom 2 bath loft home located on quiet dead end street. Pool freshly diamond brited, patio redone, exterior freshly painted, new central a/c and water heater. open floor plan, wet bar, impact doors and windows, updated kitchen and appliances, brand new master bath, updated hall bath, vaulted ceilings with skylights, large atrium/sitting room, easy to show.
4th bedroom is being used as family room, has closet, needs partial wall and door added. All the extras included and shows well. Loft great for kids computer or tv room. No HOA in subject area.
Payment Calculator
- Principal & Interest -
- Property Tax $
- Home Insurance $
- HOA Fees $
- Monthly -
Features
Bedrooms / Bathrooms
- Dining Description: Breakfast Area, Formal Dining
- Rooms Description: Atrium, Loft, Utility/Laundry In Garage
Building and Construction
- Construction Type: Cbs Construction
- Design Description: One Story, Ranch
- Exterior Features: Fence, High Impact Doors, Skylights
- Floor Description: Carpeted Floors, Ceramic Floor
- Front Exposure: East
- Pool Dimensions: 14/30
- Roof Description: Comp Shingle Roof
- Year Built Description: Resale
Property Information
- Typeof Property: Single
Land Information
- Lot Description: Less Than 1/4 Acre Lot
- Lot Sq Footage: 7503
- Subdivision Information: Park, Playground, Sidewalks
- Subdivision Name: COUNTRY SEC 2
School Information
- Elementary School: Cooper City
- High School: Cooper City
- Middle School: Pioneer
Garage and Parking
- Garage Description: Attached
- Parking Description: Driveway
Eco-Communities
- Pool/Spa Description: Below Ground Pool
- Storm Protection Impact Glass: Complete
- Storm Protection Panel Shutters: Complete
- Water Description: Municipal Water
Utilities
- Cooling Description: Ceiling Fans
- Heating Description: Central Heat
- Pet Restrictions: No Aggressive Breeds
- Sewer Description: Municipal Sewer
- Windows Treatment: High Impact Windows
Finance and Tax Information
- Tax Year: 2023
Other Features
- Board Identifier: BeachesMLS
- Development Name: The Country
- Equipment Appliances: Automatic Garage Door Opener, Dishwasher, Disposal, Dryer, Electric Range, Electric Water Heater, Microwave, Owned Burglar Alarm, Refrigerator, Washer
- Geographic Area: Hollywood North West (3200;3290)
- Housing For Older Persons: No HOPA
- Interior Features: First Floor Entry, Closet Cabinetry, Foyer Entry, Pantry, Volume Ceilings, Walk-In Closets, Wet Bar
- Legal Description: THE COUNTRY SEC 2 84-45 B LOT 19 BLK 1
- Parcel Number: 504129020120
- Possession Information: Funding
- Postal Code + 4: 3426
- Restrictions: No Restrictions
- Section: 29
- Special Information: As Is, Flood Zone
- Style: Pool Only
- Typeof Association: None
- View: Pool Area View
- Zoning Information: R-1-A
Contact Info
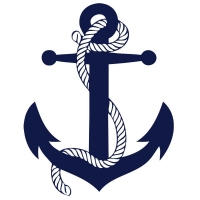
- John DeSalvio, REALTOR ®
- Office: 954.470.0212
- Mobile: 954.470.0212
- jdrealestatefl@gmail.com
Property Location and Similar Properties
Nearby Subdivisions
Cooper Colony Estates Sec
Cooper Estates Sec 2
Cooper Estates Sec 2 78-2
Country Address
Country Address Encore 13
Country Sec 2
Country Section 1
Indian Pond 139-21 B
Newmans Survey
Royal Estates Of Cooper C
Stirling Palm Estates
Stirling Palm Estates 147
Summertime Isles 1st Add
Summertime Isles Second A
The Country Iii 85-38 B
Timberlake
