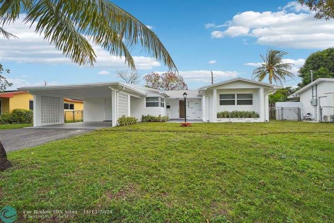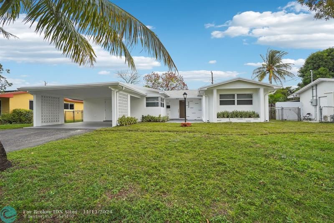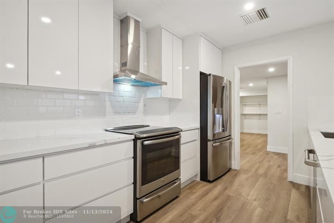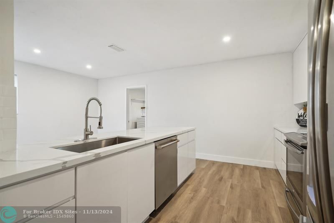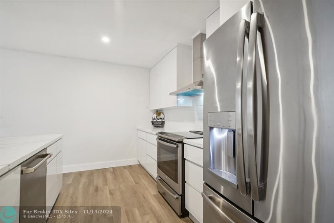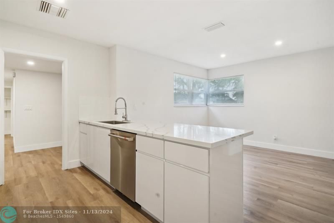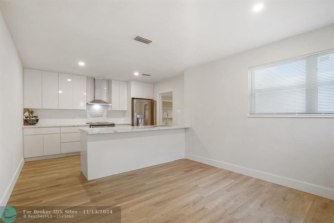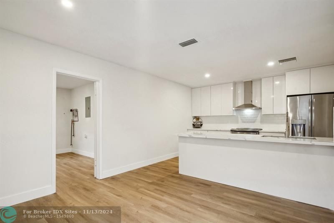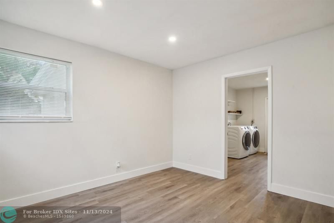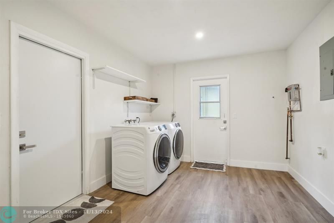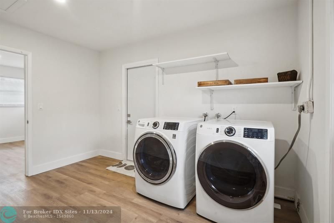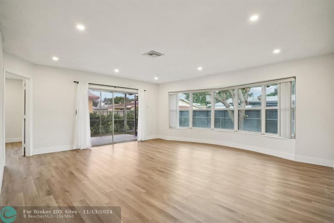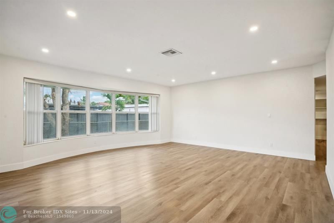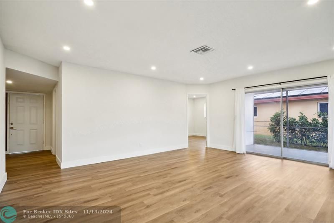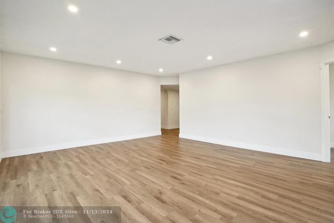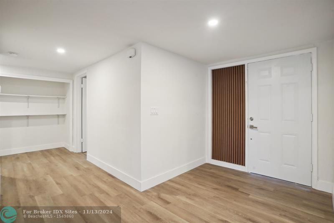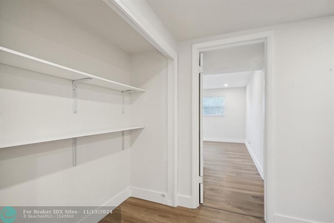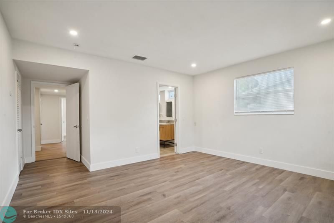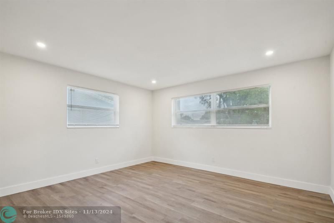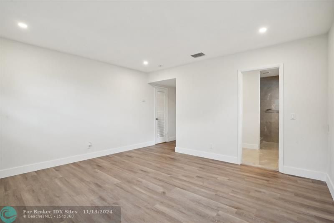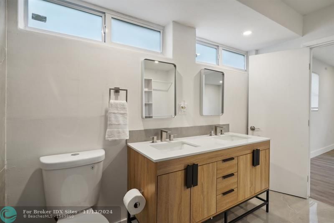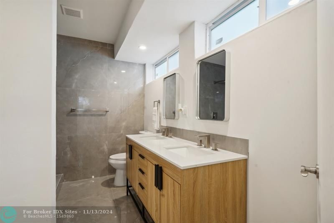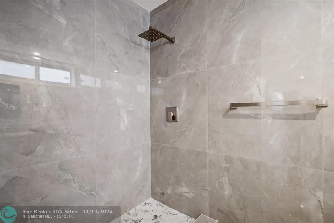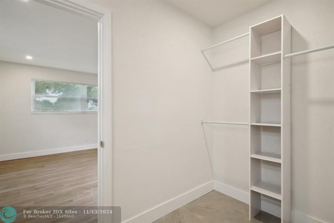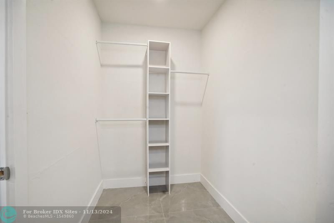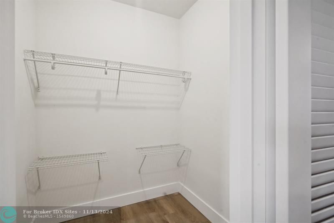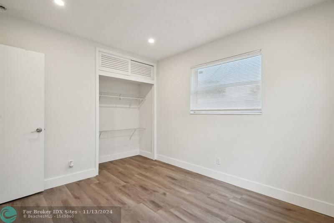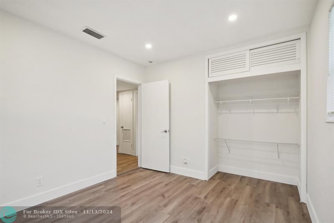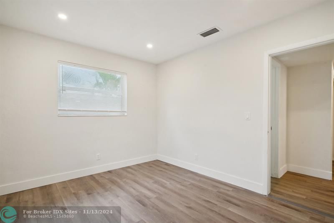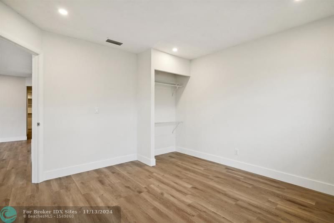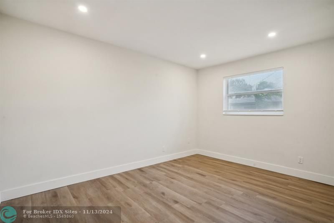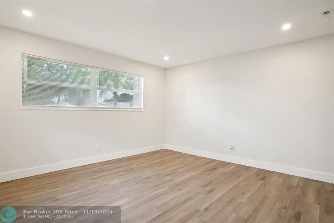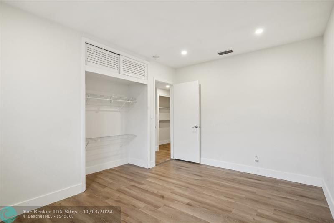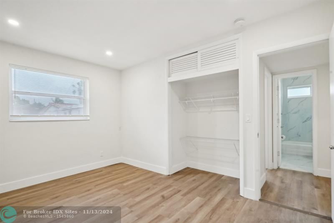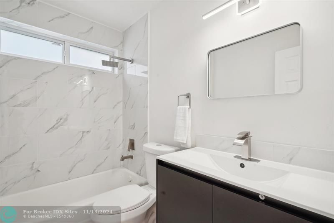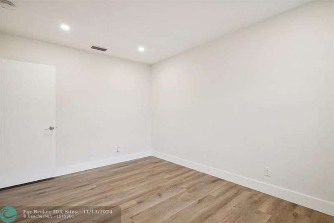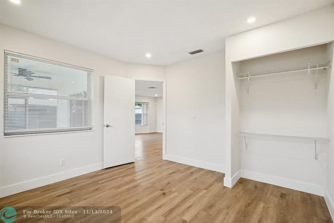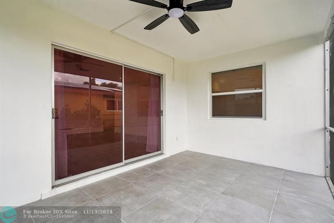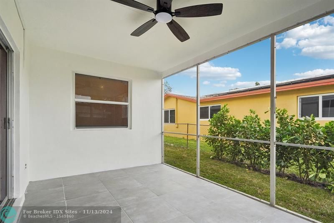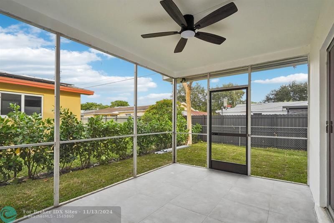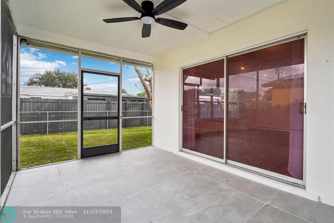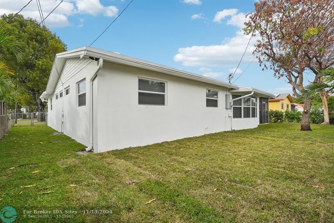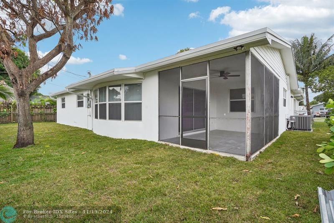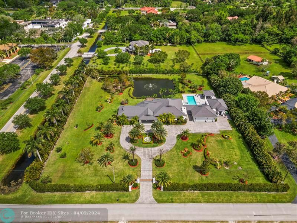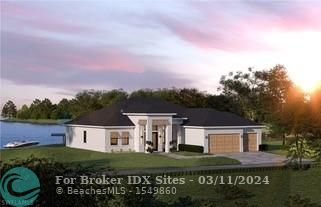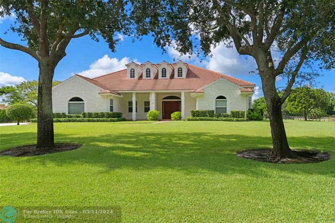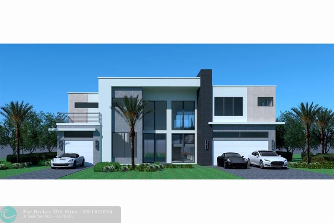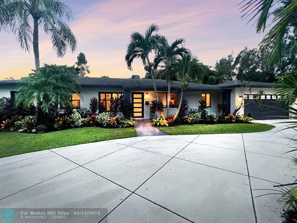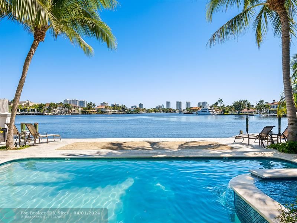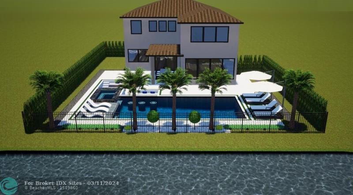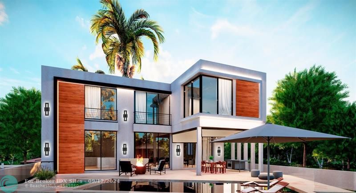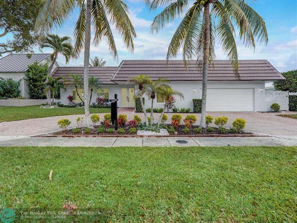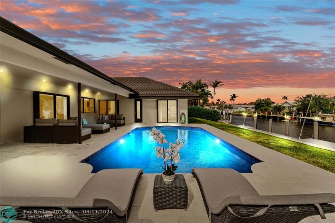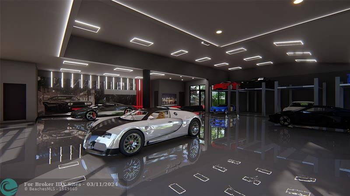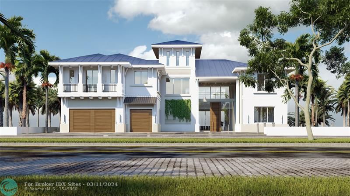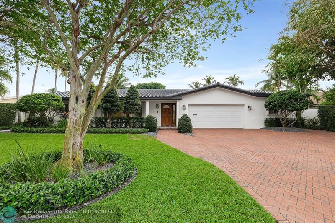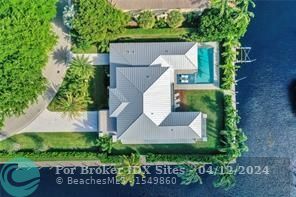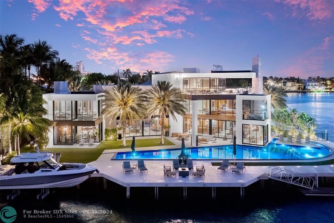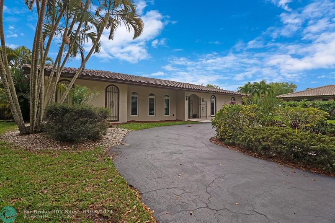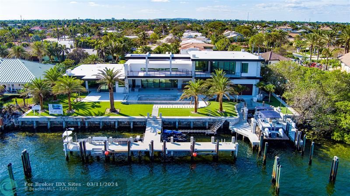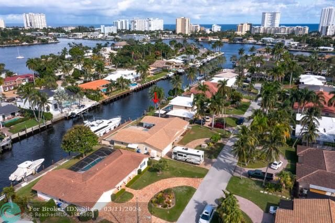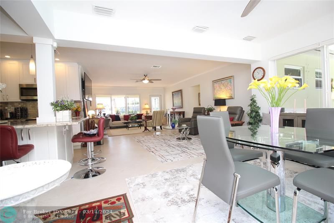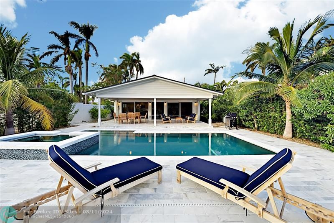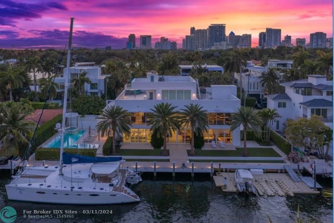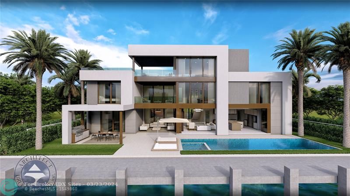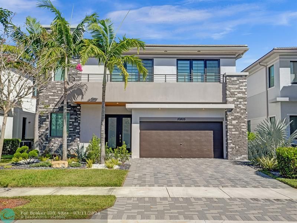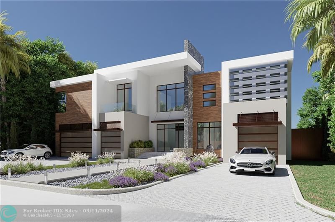6600 7th St , Pembroke Pines, FL 33023
Priced at Only: $639,000
Would you like to sell your home before you purchase this one?
- MLS#: F10469877 ( Single Family )
- Street Address: 6600 7th St
- Viewed: 1
- Price: $639,000
- Price sqft: $0
- Waterfront: No
- Year Built: 1961
- Bldg sqft: 0
- Bedrooms: 4
- Total Baths: 2
- Full Baths: 2
- Garage / Parking Spaces: 4
- Days On Market: 11
- Additional Information
- County: BROWARD
- City: Pembroke Pines
- Zipcode: 33023
- Subdivision: Boulevard Heights Sec Ten
- Building: Boulevard Heights Sec Ten
- Elementary School: Pembroke Pines
- Middle School: Apollo
- High School: Mcarthur
- Provided by: Momentum Luxury Real Estate, L
- Contact: Summer Dawn Kaiulani Orazietti
- (305) 894-6885

- DMCA Notice
Description
Impeccably maintained 4 bed, 2 bath modern home, perfect for investors or first time buyers! This turn key property features a brand new roof with a 10 year transferable warranty, impact windows & doors, full hurricane protection, a fully fenced yard with new sod and landscaping, & a two car covered carport. Enjoy stylish vinyl & porcelain flooring, a beautifully updated kitchen with quartz countertops, & new stainless steel appliances. The expansive open floor plan is ideal for gatherings. No HOA! Relax on the screened patio surrounded by lush trees, with a cozy family room & sunlit living spaces. Ideally located near major highways, the vibrant Hard Rock Casino, & Fort Lauderdale Airport, this home blends comfort with unbeatable accessibility. Don't miss out! Schedule your tour today!
Payment Calculator
- Principal & Interest -
- Property Tax $
- Home Insurance $
- HOA Fees $
- Monthly -
Features
Bedrooms / Bathrooms
- Dining Description: Formal Dining
- Rooms Description: Attic, No Additional Rooms
Building and Construction
- Construction Type: Concrete Block Construction, Cbs Construction
- Design Description: One Story
- Exterior Features: Fence, Patio, Screened Porch
- Floor Description: Ceramic Floor, Vinyl Floors
- Front Exposure: West
- Roof Description: Comp Shingle Roof
- Year Built Description: Resale
Property Information
- Typeof Property: Single
Land Information
- Lot Description: Less Than 1/4 Acre Lot
- Lot Sq Footage: 7009
- Subdivision Information: Other Subdiv/Park Info
- Subdivision Name: Boulevard Heights Sec Ten
School Information
- Elementary School: Pembroke Pines
- High School: Mcarthur
- Middle School: Apollo
Garage and Parking
- Parking Description: Driveway
Eco-Communities
- Storm Protection Impact Glass: Complete
- Storm Protection: Curr Owner Wind Mitig Cert Avail
- Water Description: Municipal Water
Utilities
- Carport Description: Attached
- Cooling Description: Central Cooling
- Heating Description: Central Heat
- Pet Restrictions: No Restrictions
- Sewer Description: Municipal Sewer
- Windows Treatment: Blinds/Shades, High Impact Windows, Impact Glass
Finance and Tax Information
- Tax Year: 2023
Other Features
- Board Identifier: BeachesMLS
- Equipment Appliances: Dryer, Refrigerator, Self Cleaning Oven, Washer
- Furnished Info List: Unfurnished
- Geographic Area: Hollywood Central West (3980;3180)
- Housing For Older Persons: No HOPA
- Interior Features: First Floor Entry
- Legal Description: BOULEVARD HEIGHTS SEC TEN 51-15 B LOT 4 BLK 29
- Open House Upcoming: Public: Sat Nov 16, 12:00PM-2:00PM
- Parcel Number Mlx: 5690
- Parcel Number: 514114105690
- Possession Information: Funding
- Postal Code + 4: 1524
- Restrictions: No Restrictions
- Section: 14
- Special Information: As Is
- Style: No Pool/No Water
- Typeof Association: None
- View: Garden View
- Zoning Information: R-1C
Contact Info

- John DeSalvio, REALTOR ®
- Office: 954.470.0212
- Mobile: 954.470.0212
- jdrealestatefl@gmail.com
