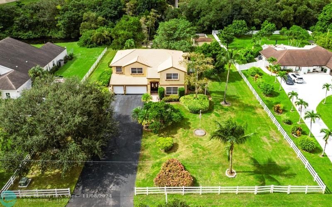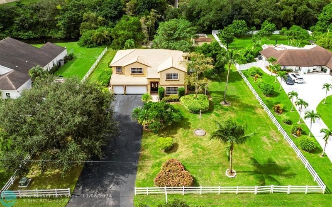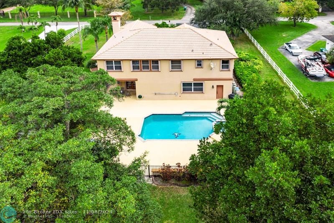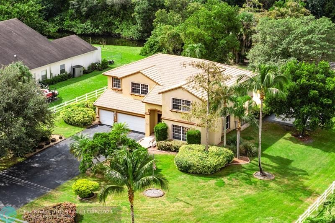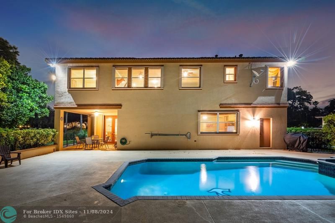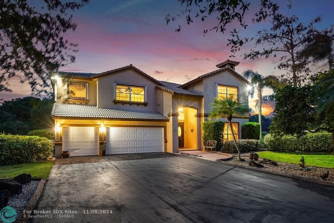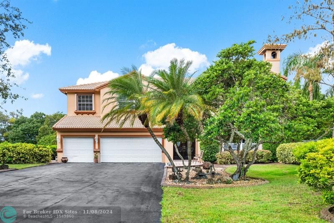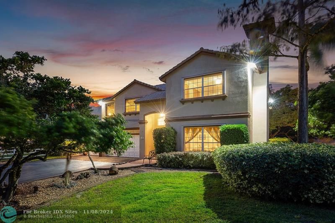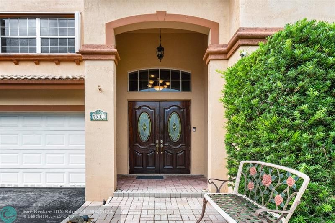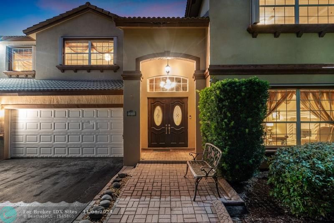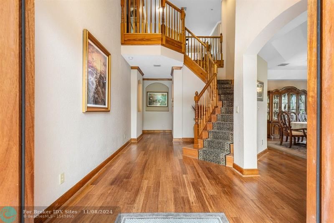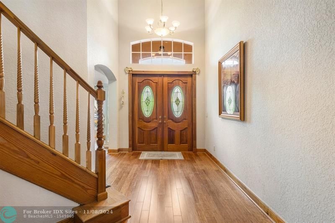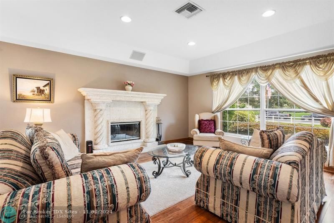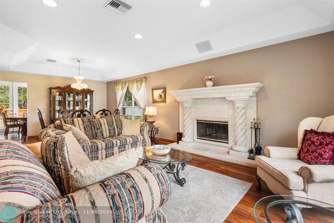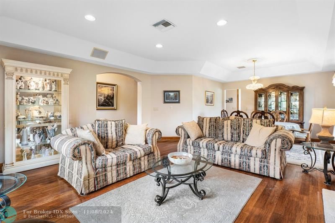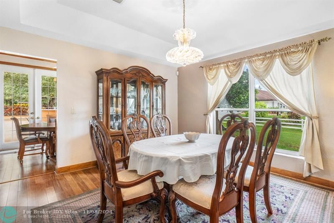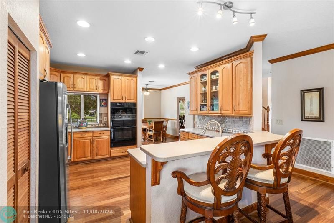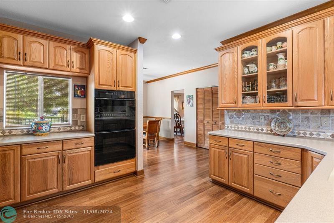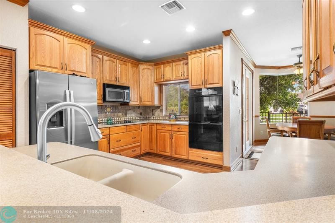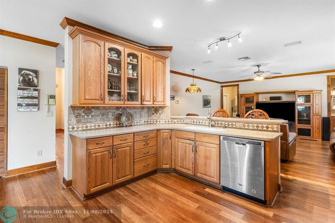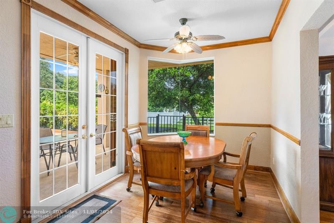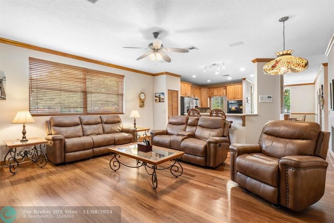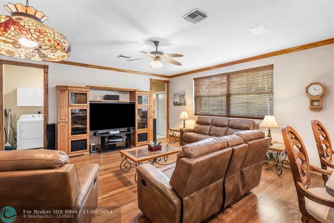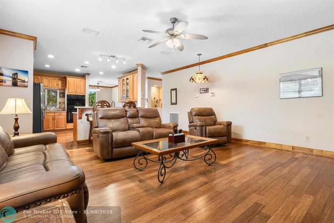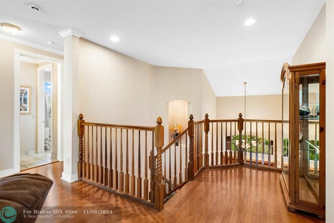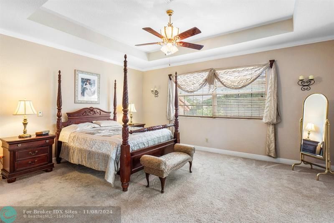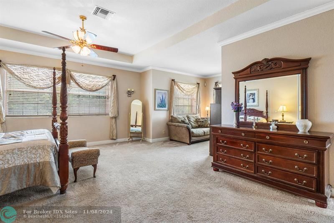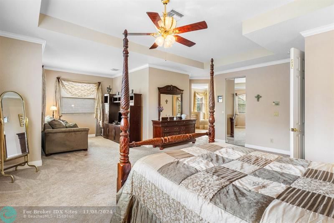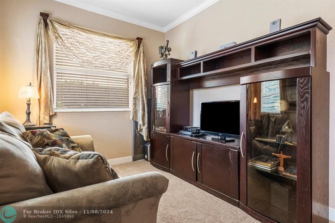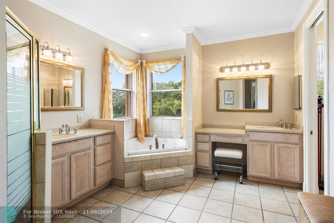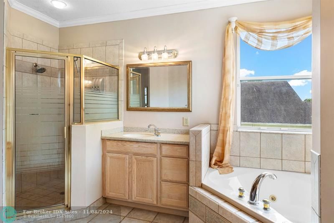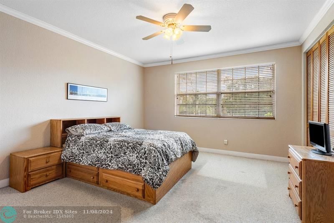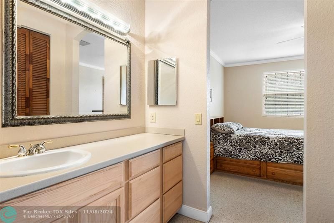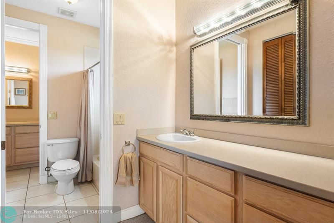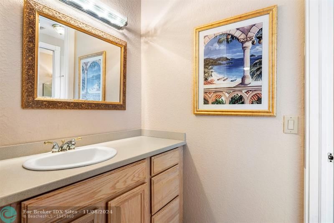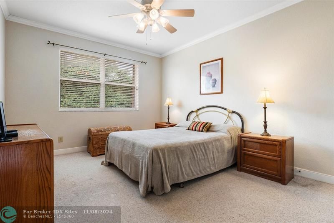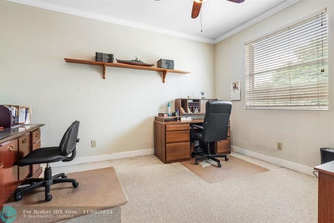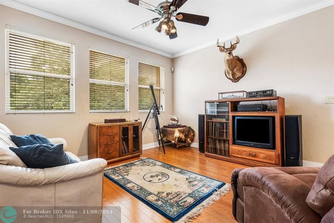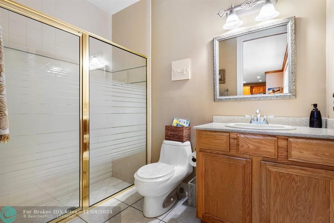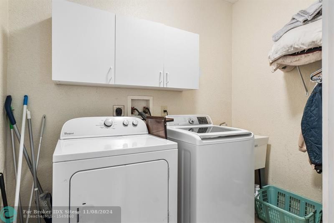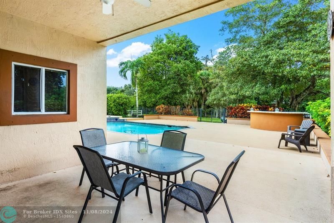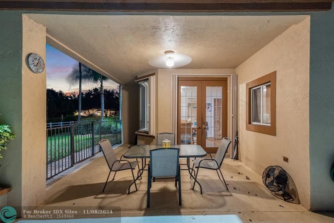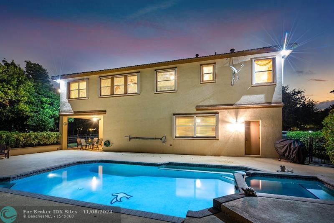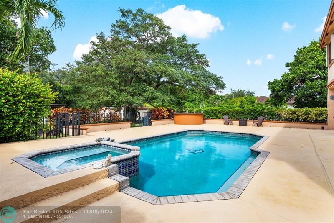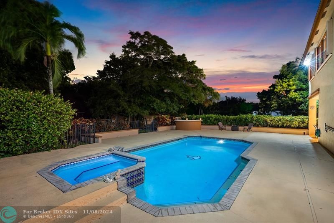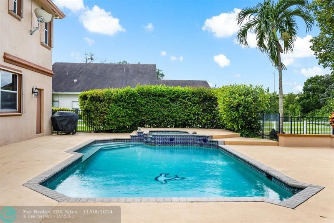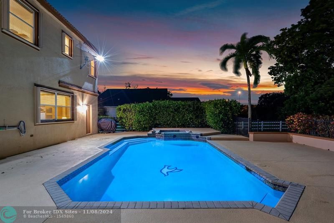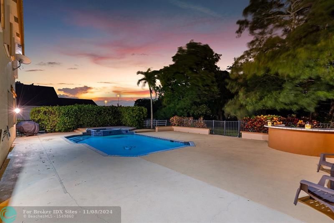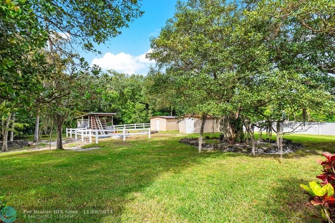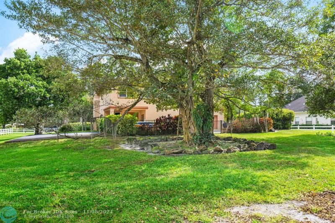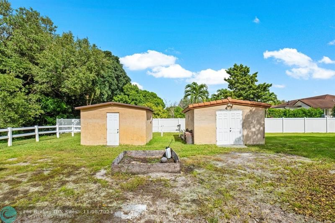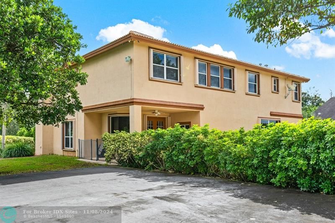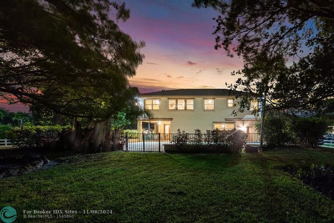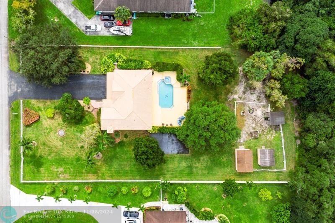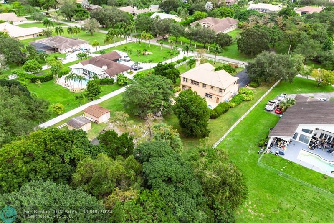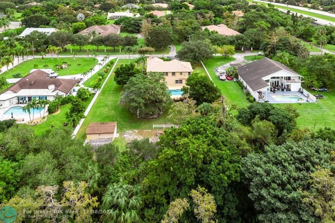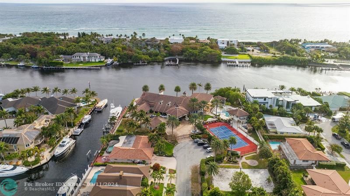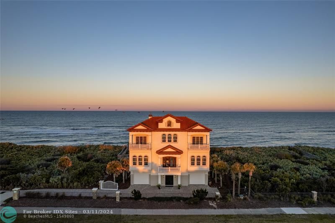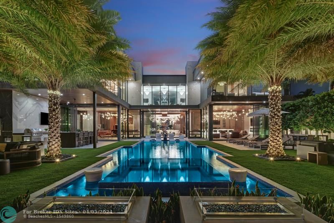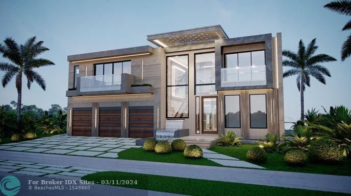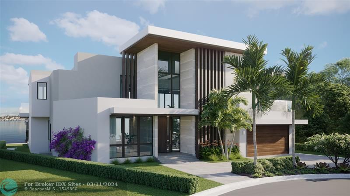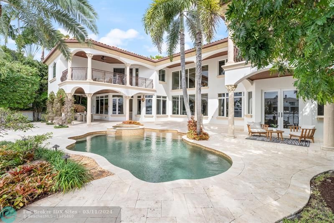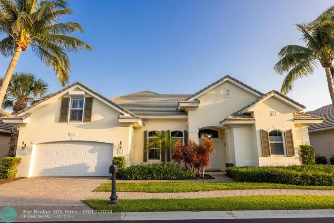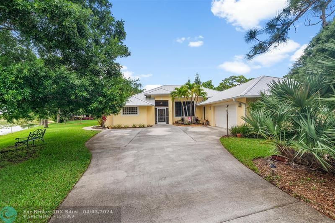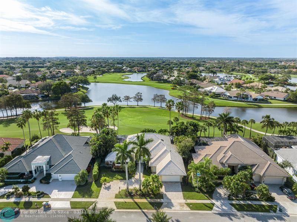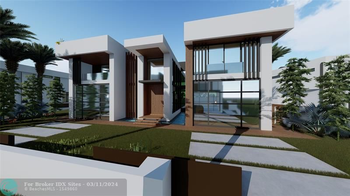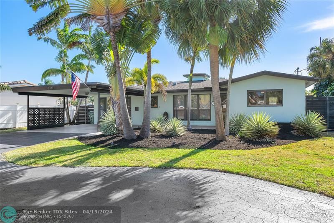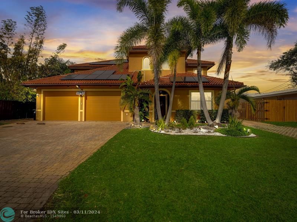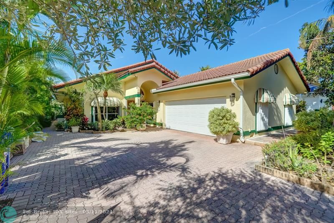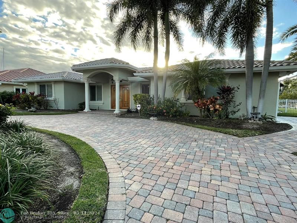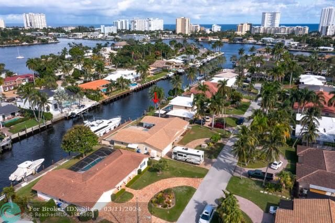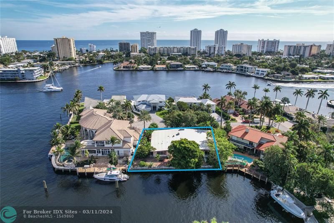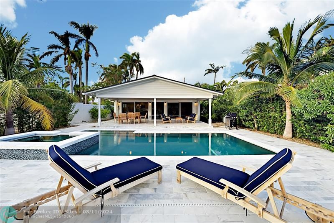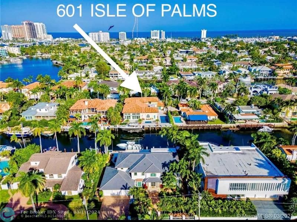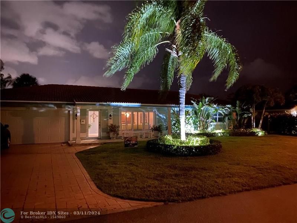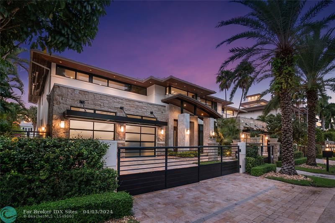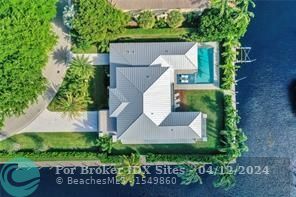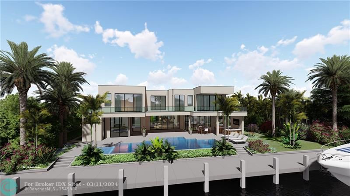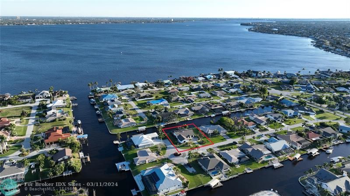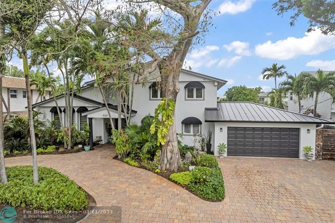5811 80th Ter, Parkland, FL 33067
Priced at Only: $1,500,000
Would you like to sell your home before you purchase this one?
- MLS#: F10469829 ( Single Family )
- Street Address: 5811 80th Ter
- Viewed: 2
- Price: $1,500,000
- Price sqft: $343
- Waterfront: No
- Year Built: 2000
- Bldg sqft: 4369
- Bedrooms: 5
- Total Baths: 3
- Full Baths: 3
- Garage / Parking Spaces: 3
- Days On Market: 16
- Additional Information
- County: BROWARD
- City: Parkland
- Zipcode: 33067
- Subdivision: Pinetree Estates
- Building: Pinetree Estates
- Elementary School: Riverglades
- Middle School: Westglades
- High School: Marjory Stoneman Douglas
- Provided by: Compass Florida, LLC
- Contact: Bill Sohl
- (305) 851-2820

- DMCA Notice
Description
Simply a fabulous home with a perfect curb appeal with manicured landscape, long driveway & a sprawling lawn. The owner constructed the home with the strongest materials & to the highest building standards with CBS block walls on 1st & 2nd floors, concrete subfloors, beams & steel posts anchoring the roof to the slab. A beautiful double door entry opens to a 2 story foyer with a grand staircase. The spacious kitchen & family room area is the heart of the home & can accommodate large gatherings with family & friends. The primary suite with a sitting area is impressive in size. The Expansive & fully fenced backyard features an oversize pool, large porch, horse stall, & 2 CBS block buildings w/AC. Other offerings: Loft, Fireplace, 500g Propane, home generator, wood flooring & security system.
Payment Calculator
- Principal & Interest -
- Property Tax $
- Home Insurance $
- HOA Fees $
- Monthly -
Features
Bedrooms / Bathrooms
- Dining Description: Breakfast Area, Formal Dining, Snack Bar/Counter
- Rooms Description: Family Room, Loft, Utility Room/Laundry
Building and Construction
- Construction Type: Concrete Block Construction, Cbs Construction, Slab Construction
- Design Description: Two Story
- Exterior Features: Barn &/Or Stalls, Exterior Lighting, Extra Building/Shed, Fence, Open Porch, Patio, Storm/Security Shutters
- Floor Description: Carpeted Floors, Tile Floors, Wood Floors
- Front Exposure: East
- Pool Dimensions: 15x30
- Roof Description: Barrel Roof
- Year Built Description: Resale
Property Information
- Typeof Property: Single
Land Information
- Lot Description: 1 To Less Than 2 Acre Lot
- Lot Sq Footage: 46609
- Subdivision Information: Horses Permitted, Public Road
- Subdivision Name: Pinetree Estates
School Information
- Elementary School: Riverglades
- High School: Marjory Stoneman Douglas
- Middle School: Westglades
Garage and Parking
- Garage Description: Attached
- Parking Description: Driveway, Rv/Boat Parking
Eco-Communities
- Pool/Spa Description: Below Ground Pool
- Water Description: Well Water
Utilities
- Cooling Description: Ceiling Fans, Central Cooling, Electric Cooling
- Heating Description: Central Heat, Electric Heat
- Pet Restrictions: Horses Allowed
- Sewer Description: Septic Tank
- Windows Treatment: Blinds/Shades, Picture Window
Finance and Tax Information
- Dade Assessed Amt Soh Value: 1213950
- Dade Market Amt Assessed Amt: 1213950
- Tax Year: 2023
Other Features
- Board Identifier: BeachesMLS
- Development Name: Pine Tree Estates
- Equipment Appliances: Automatic Garage Door Opener, Dishwasher, Disposal, Dryer, Electric Water Heater, Microwave, Refrigerator, Smoke Detector, Wall Oven, Washer
- Furnished Info List: Unfurnished
- Geographic Area: North Broward 441 To Everglades (3611-3642)
- Housing For Older Persons: No HOPA
- Interior Features: First Floor Entry, Fireplace, French Doors, Pantry, Volume Ceilings, Walk-In Closets
- Legal Description: 2-48-41 S1/3 OF NW1/4 OF SW1/4 OF SW1/4 OF SW1/4
- Open House Upcoming: Public: Sat Nov 23, 12:00PM-3:00PM
- Parcel Number Mlx: 0124
- Parcel Number: 484102000124
- Possession Information: Funding
- Postal Code + 4: 1153
- Restrictions: No Restrictions
- Special Information: As Is
- Style: Pool Only
- Typeof Association: None
- View: Garden View, Pool Area View
- Zoning Information: AE-2
Contact Info

- John DeSalvio, REALTOR ®
- Office: 954.470.0212
- Mobile: 954.470.0212
- jdrealestatefl@gmail.com
Property Location and Similar Properties
Nearby Subdivisions
Bennington 148-36 B
Countrys Point
Countrys Point 119-29 B
Cypress Cay
Cypress Head
Falls At Parkland
Fla Fruit Land Co Sub No 2
Fla Fruit Lands Co Sub 2
Fla Fruit Lands Co Sub No 2
Grand Cypress Estate
Grand Cypress Estates
Mangone And Sons Plat No 5a
Mayfair At Parkland 155-9
Mcjunkin Farms Plat
Mill Run
Parkland Lakes
Parkland Lakes Pud 102-44
Parkside Estates 170-35 B
Parkwood Ix
Pine Tree Estates
Pinetree Estates
Ranches
Tall Pines 152-30 B
Tall Pines North
Terramar
Terramar One
Terramar One 140-30 B
Terramar One Whittier Oaks
The Falls At Parkland
