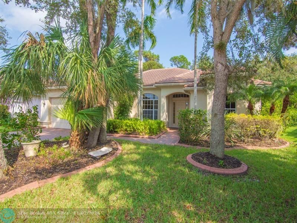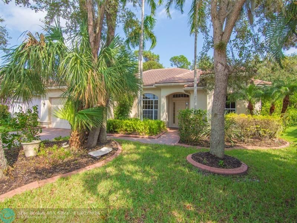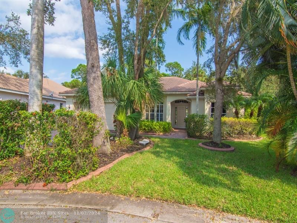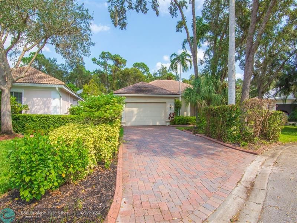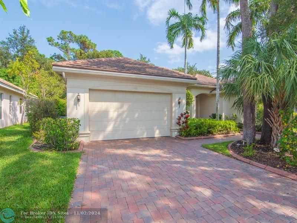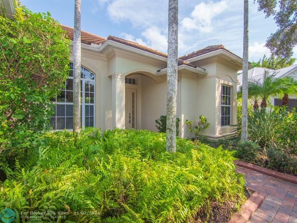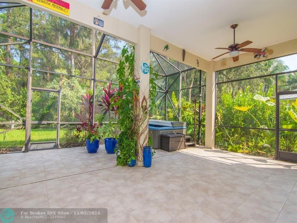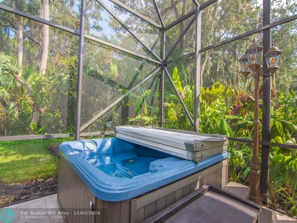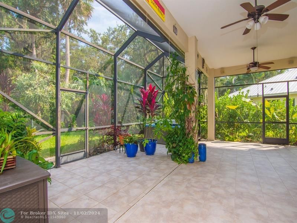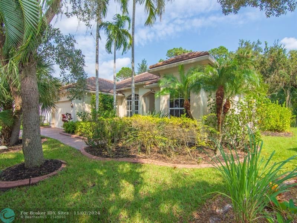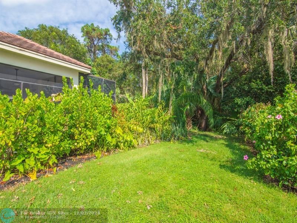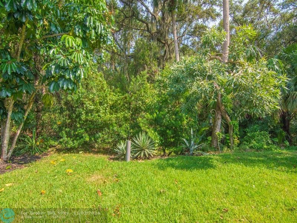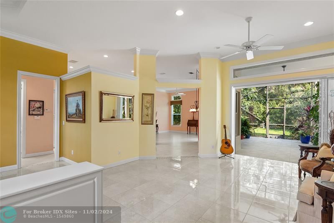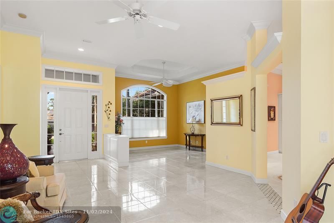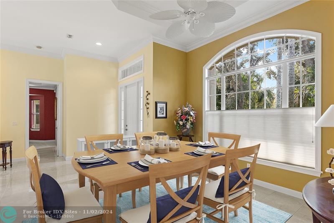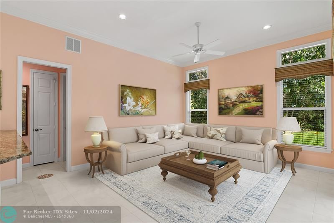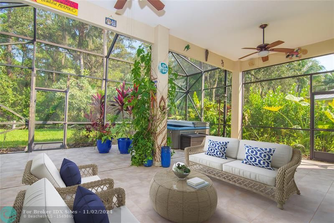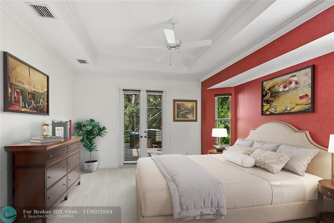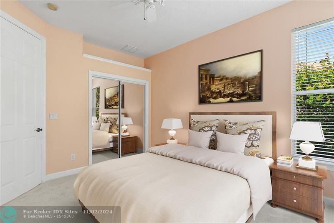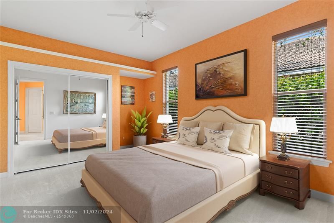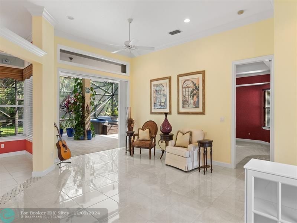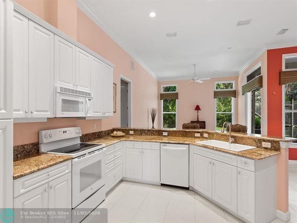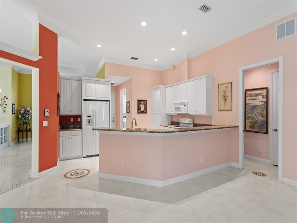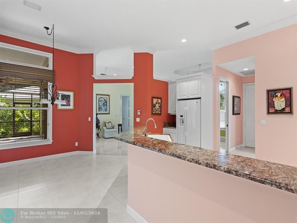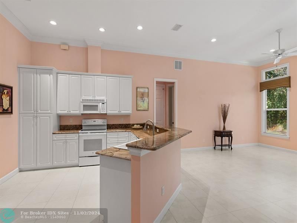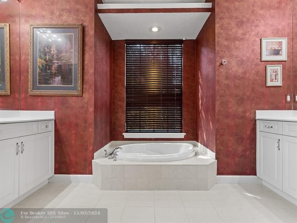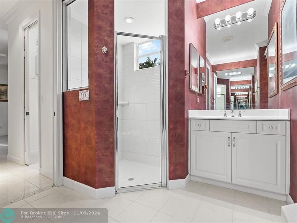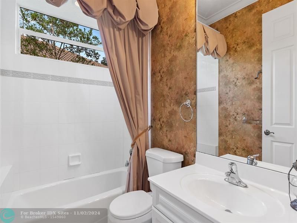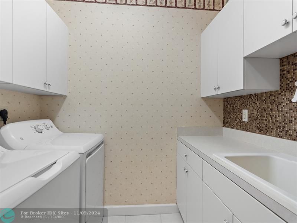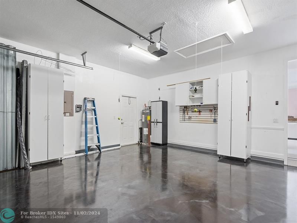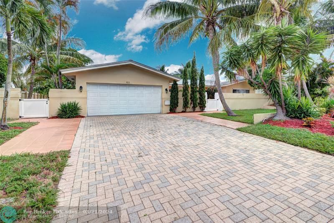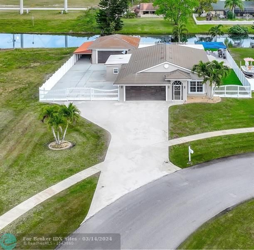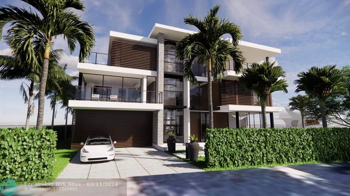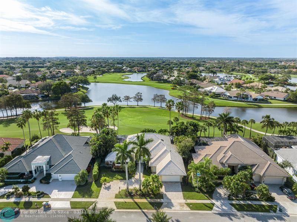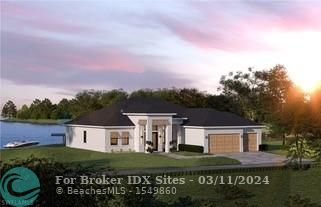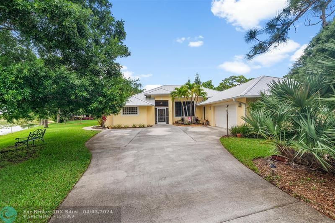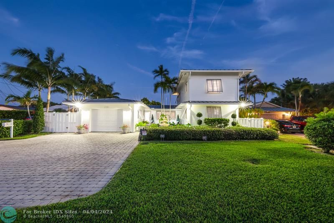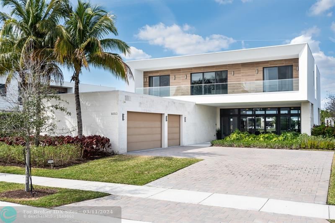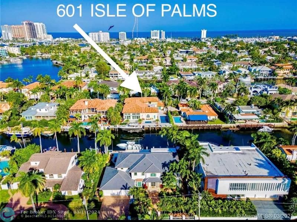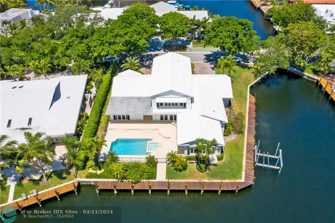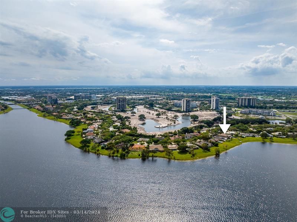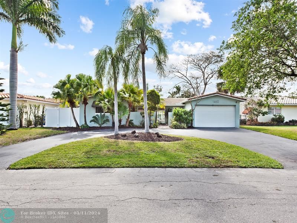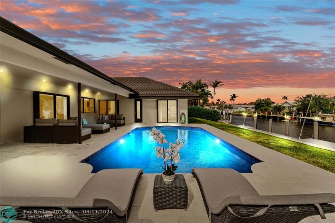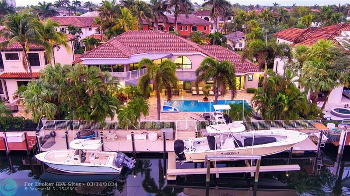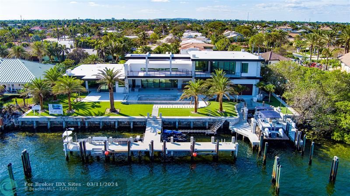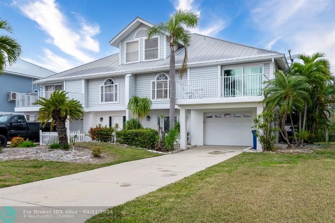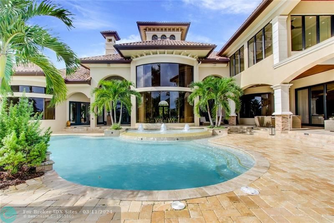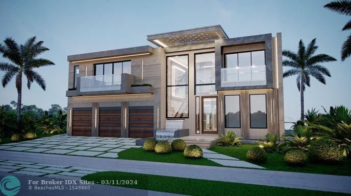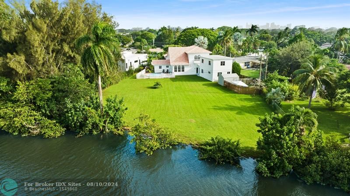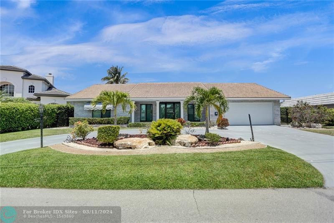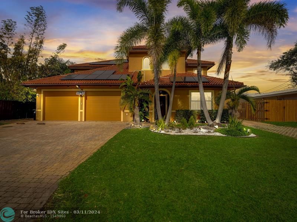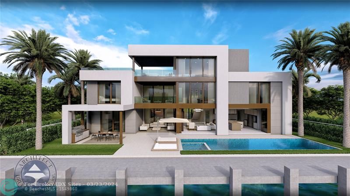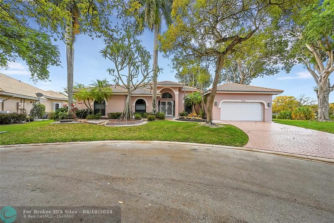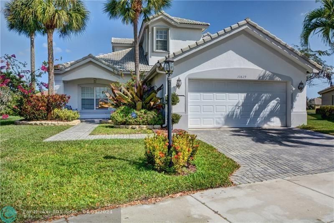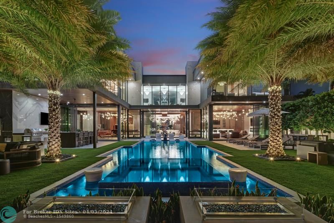1110 Buckhead Dr, Vero Beach, FL 32968
Priced at Only: $565,000
Would you like to sell your home before you purchase this one?
- MLS#: F10469358 ( Single Family )
- Street Address: 1110 Buckhead Dr
- Viewed: 8
- Price: $565,000
- Price sqft: $0
- Waterfront: No
- Year Built: 2005
- Bldg sqft: 0
- Bedrooms: 3
- Total Baths: 2
- Full Baths: 2
- Garage / Parking Spaces: 2
- Days On Market: 77
- Additional Information
- County: INDIAN RIVER
- City: Vero Beach
- Zipcode: 32968
- Subdivision: Ansley Park Pd
- Building: Ansley Park Pd
- Provided by: Keller Williams Realty of VB
- Contact: Barbara Maniscalco
- (772) 257-8000

- DMCA Notice
Description
This elegant and spacious single family home sits on a tree lined street in desirable Ansley Park. Entertaining is effortless in the generous spaces this inviting home offers. Triple sliding doors open wide to a large screened in lanai with inviting hot tub. The lush surroundings provide complete privacy for relaxing or entertaining. Gorgeous custom marble floors in the living/dining rooms, custom tile in the family room/kitchen, brand new carpeting in the bedrooms, and an epoxy floor in the garage add to the appeal of this well kept home on a 1/4 acre.
Payment Calculator
- Principal & Interest -
- Property Tax $
- Home Insurance $
- HOA Fees $
- Monthly -
Features
Bedrooms / Bathrooms
- Dining Description: Breakfast Area, Dining/Living Room, Eat-In Kitchen
- Rooms Description: Family Room, Utility Room/Laundry
Building and Construction
- Construction Type: Concrete Block Construction
- Design Description: One Story
- Exterior Features: Screened Porch
- Floor Description: Carpeted Floors, Marble Floors, Tile Floors
- Front Exposure: South
- Roof Description: Flat Tile Roof
- Year Built Description: Resale
Property Information
- Typeof Property: Single
Land Information
- Lot Description: 1/4 To Less Than 1/2 Acre Lot
- Lot Sq Footage: 12197
- Subdivision Information: Private Roads, Sidewalks, Street Lights
- Subdivision Name: Ansley Park Pd
Garage and Parking
- Garage Description: Attached
- Parking Description: Driveway, Pavers
- Parking Restrictions: No Rv/Boats, No Trucks/Trailers
Eco-Communities
- Water Description: Municipal Water
Utilities
- Cooling Description: Ceiling Fans, Electric Cooling
- Heating Description: Electric Heat
- Sewer Description: Municipal Sewer
- Windows Treatment: Blinds/Shades
Finance and Tax Information
- Assoc Fee Paid Per: Quarterly
- Home Owners Association Fee: 385
- Tax Year: 2023
Other Features
- Board Identifier: BeachesMLS
- Equipment Appliances: Automatic Garage Door Opener, Dishwasher, Disposal, Dryer, Electric Range, Electric Water Heater, Microwave, Refrigerator, Washer
- Furnished Info List: Unfurnished
- Geographic Area: IR11
- Housing For Older Persons: No HOPA
- Interior Features: First Floor Entry, Built-Ins, Split Bedroom, Volume Ceilings, Walk-In Closets
- Legal Description: ANSLEY PARK PD SUB LOT 63 PBI 17-72
- Parcel Number: 333927000090000000630
- Possession Information: At Closing
- Postal Code + 4: 5086
- Restrictions: Assoc Approval Required, Ok To Lease With Res
- Section: 27
- Style: No Pool/No Water
- Typeof Association: Homeowners
- View: Preserve
- Zoning Information: RS-3
Contact Info

- John DeSalvio, REALTOR ®
- Office: 954.470.0212
- Mobile: 954.470.0212
- jdrealestatefl@gmail.com
Property Location and Similar Properties
Nearby Subdivisions
''''''citrus Springs Village '
''''''grove, The''''''
''''''millstone Landing Pd Pha
''citrus Springs Village '''''
4 Lakes
4 Lakes Sub
4 Lakes Subdivison
Ansley Park Pd
Arbor Trace
Bobbi J Subdivision
Carriage Lake At Vero
Carriage Lake At Vero Pd
Citrus Spgs Village C Pd
Citrus Spgs Village D & F
Citrus Spgs Village G Pd
Citrus Springs Village
Citrus Springs Village ''''c''
Citrus Springs Village ''d''
Citrus Springs-neighborhood:
Clemann
Coral Wind Sub
Cypress Lake Ph I
Cypress Lake Phase Ii Pd
Diamond Lake
Diamond Lake Sub Ph Two
Emerson Park Sub
Floridacres
Forest Lake Sub Unit 1
Fox Haven Subdivision
Grande Hammock P.d.
Grovenor Estates Unit 2
Grovenor Estates Unit One
Hammock Lakes
Hammock Lakes Ph 2 Pd
Hammock Lakes Phase 2 Pd
Hampton Park
Heron Crest Subdivision
Hunter's Run Subdivision
Hunters Run
Indian River Aerodrome No 2
Indian River Farms
Indian River Farms Co Sub
Indian River Farms Company S/d
Kenwood Village Pd Sub
Kenwood Village Pd Subdivision
Lake Sapphire
Lake Valencia
Lakewood Terrace Unit 1
Legend Lakes Pd Phase Ii
Majestic Oaks
Majestic Oaks Subdivision
Millstone Landing
Millstone Landing Pd Ph 2
Millstone Landing Pd Phase 1
Millstone Landing Pd Phase 2
Millstone Landing Pd Phase 3
Millstone South
Not In Subdivision
Orchard Park
Pine Tree Park
Pine Tree Park Unit 3
Pine Tree Park Unit No 1
Pine Tree Park Unit No 4
Shady Oaks
Stevens Park Unit No 1
Suburban Acres Sub
The Lake Sapphire Sub
The Lake Sapphire Subdivision
The Vineyard Sub
The Vineyard Subdivision
Unknown
Vero Beach Homesites Unit No 1
West Meadows
West Side
