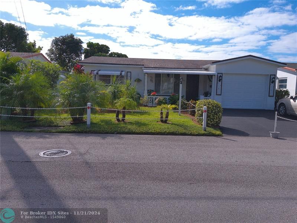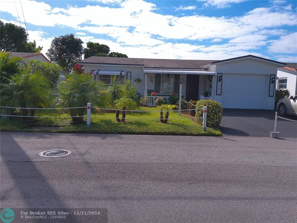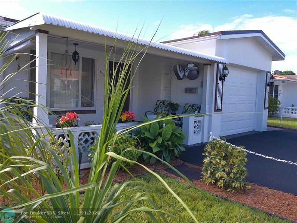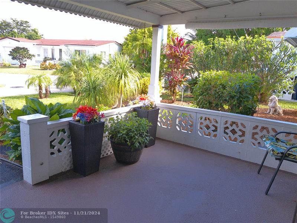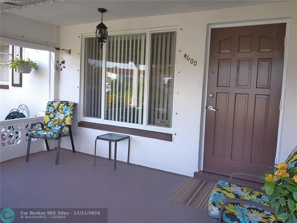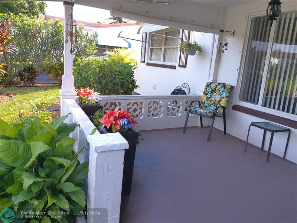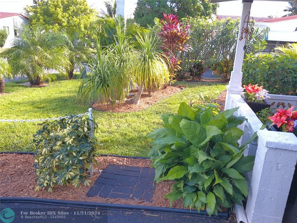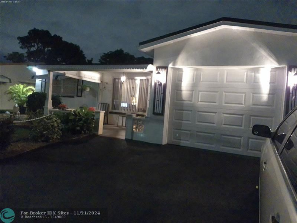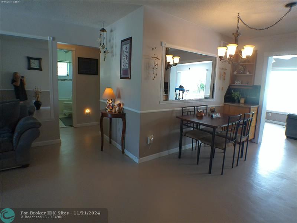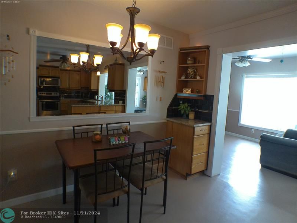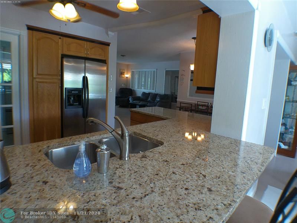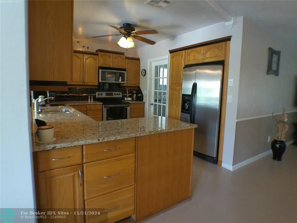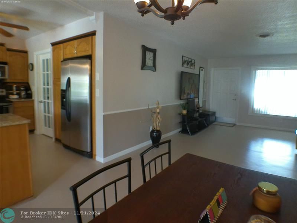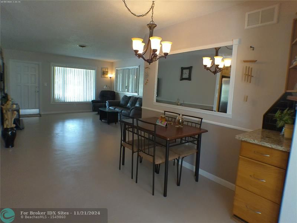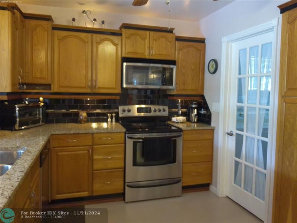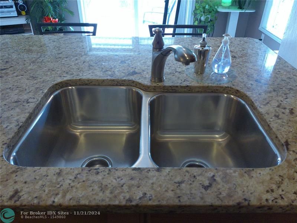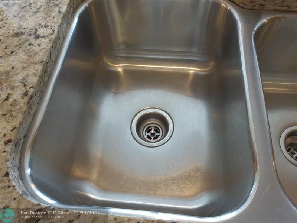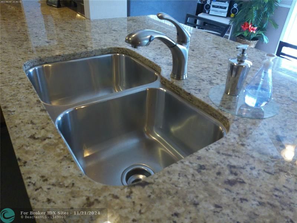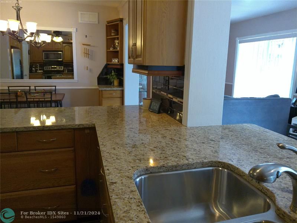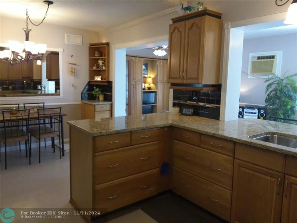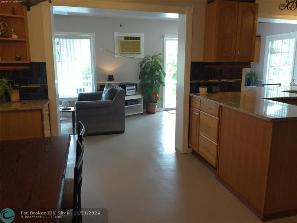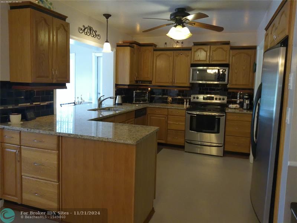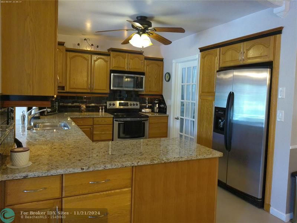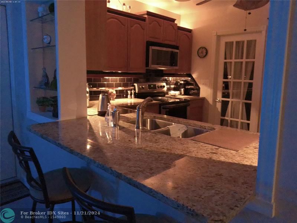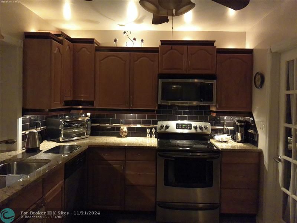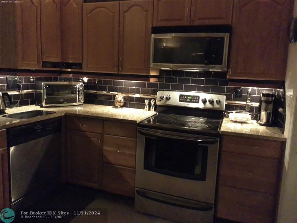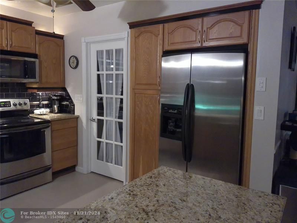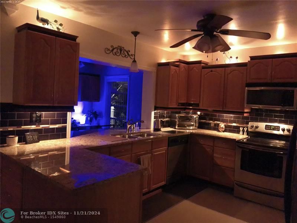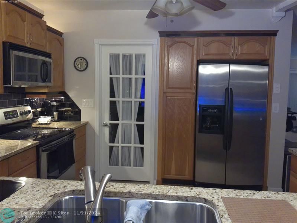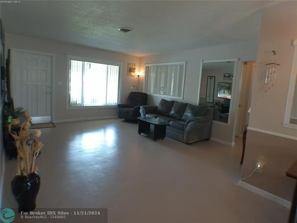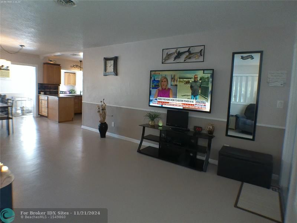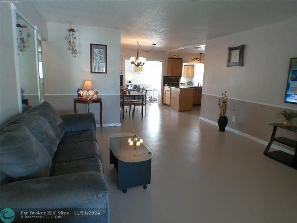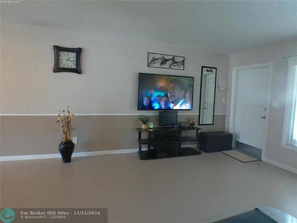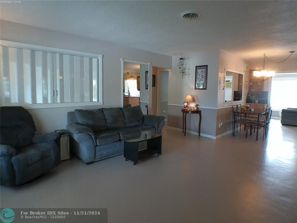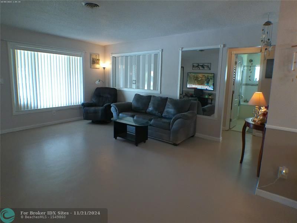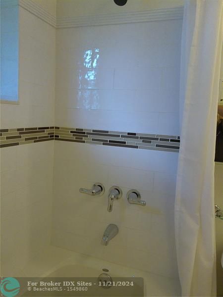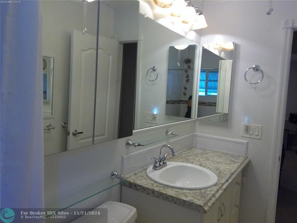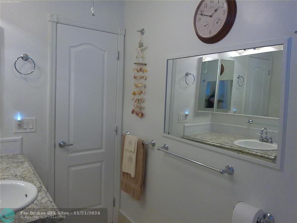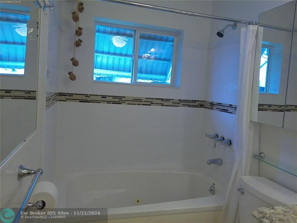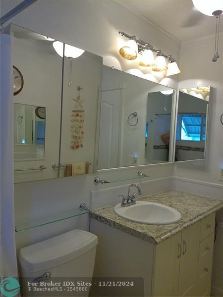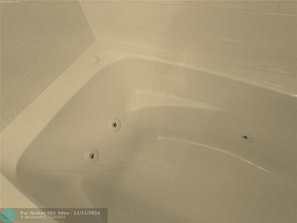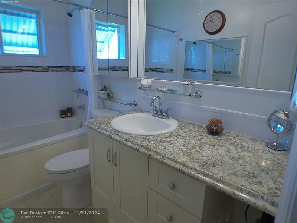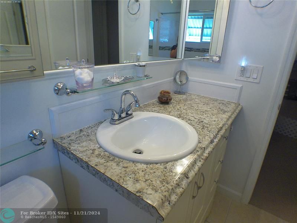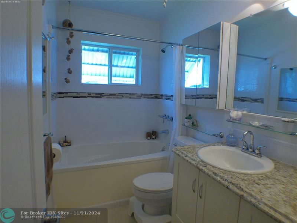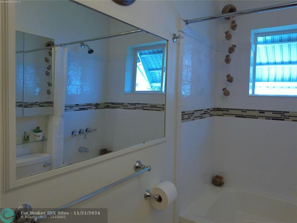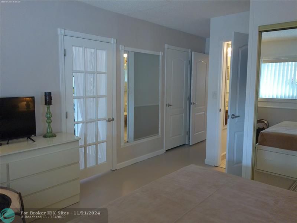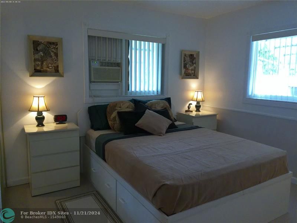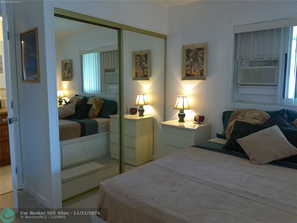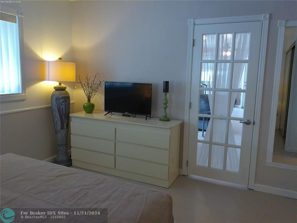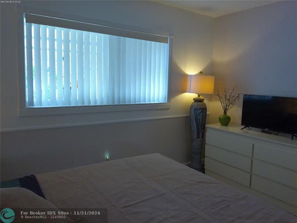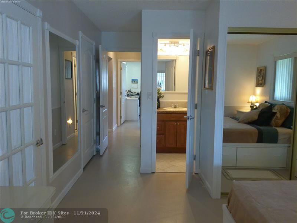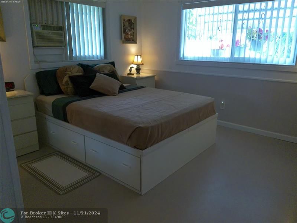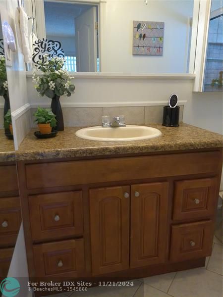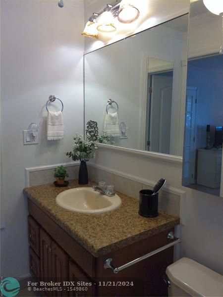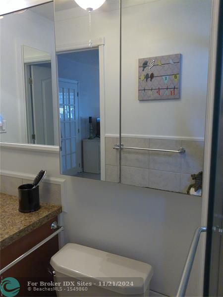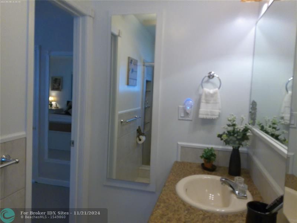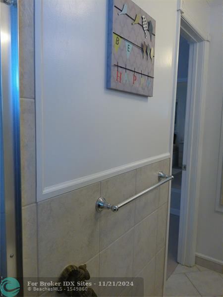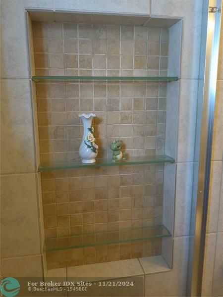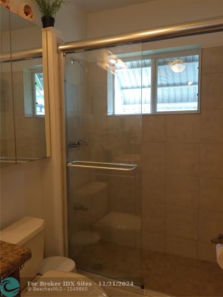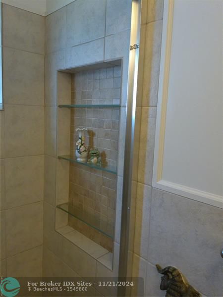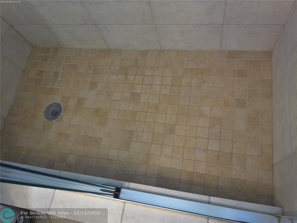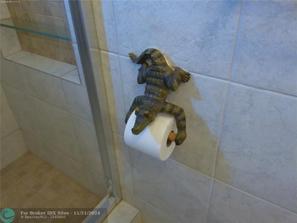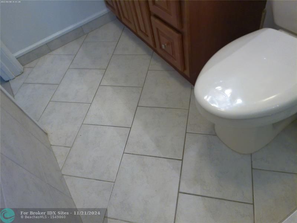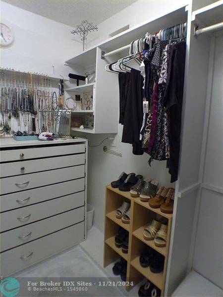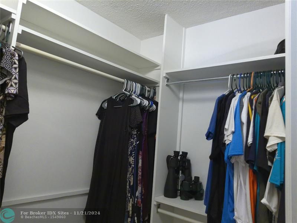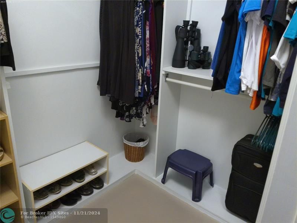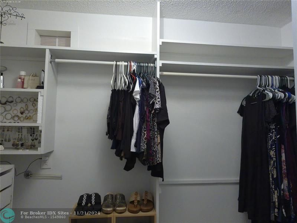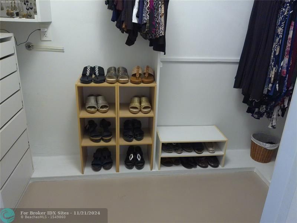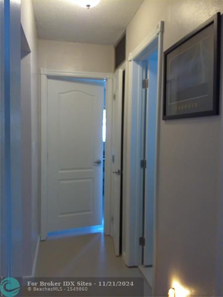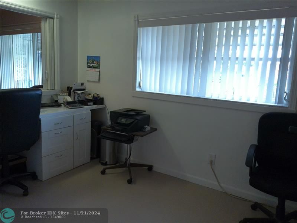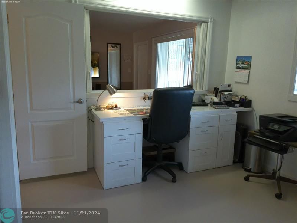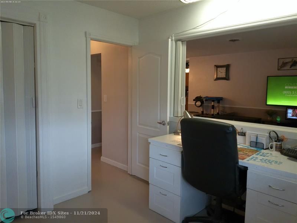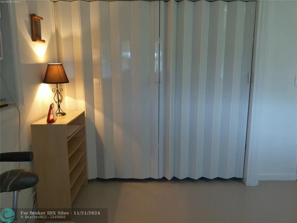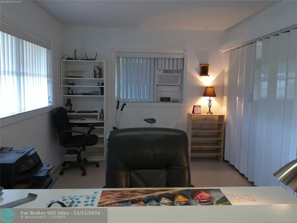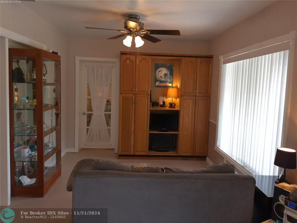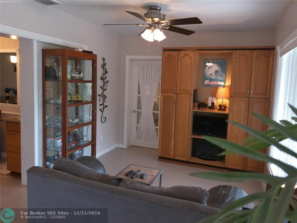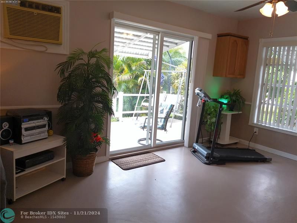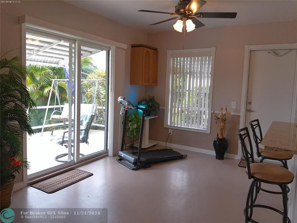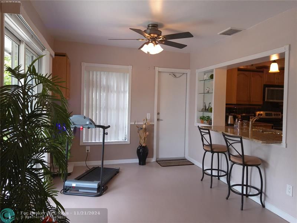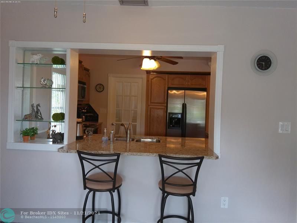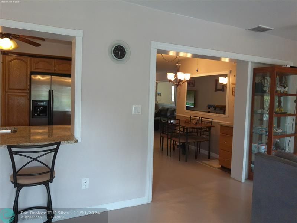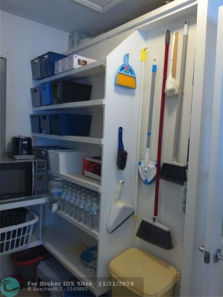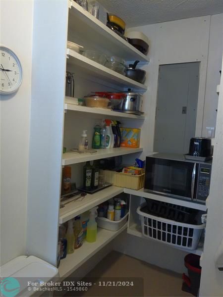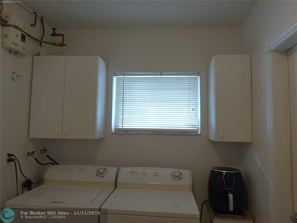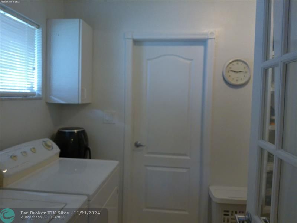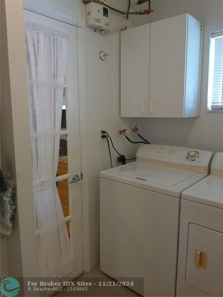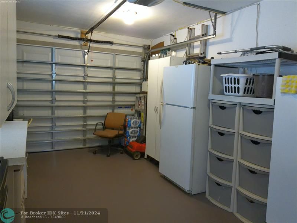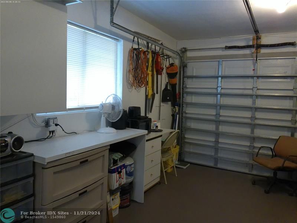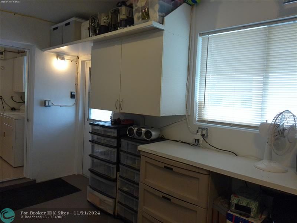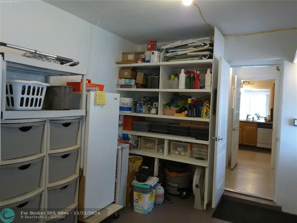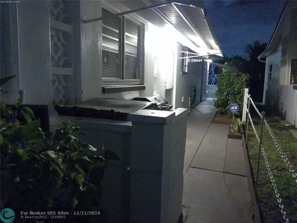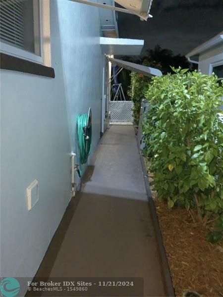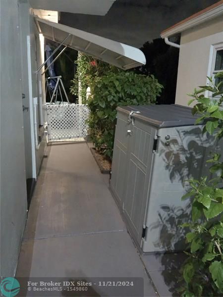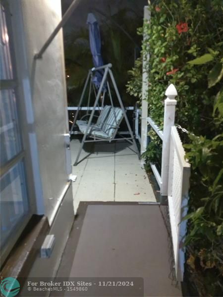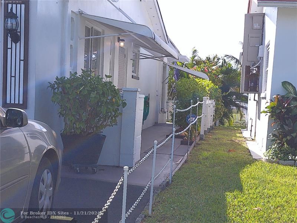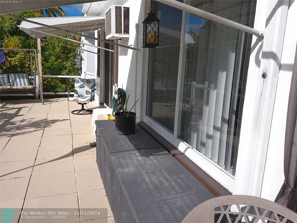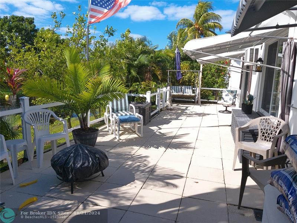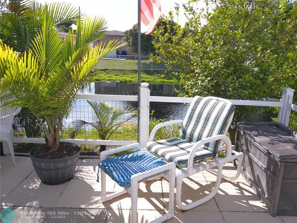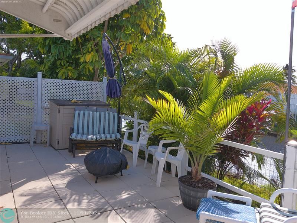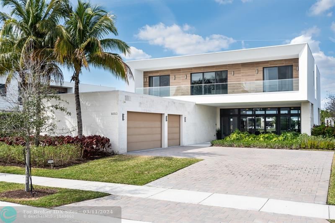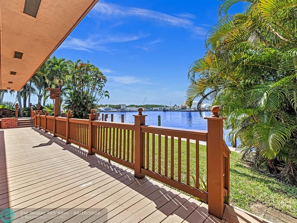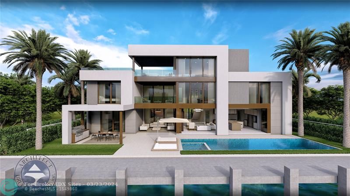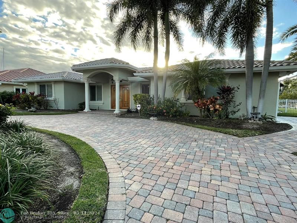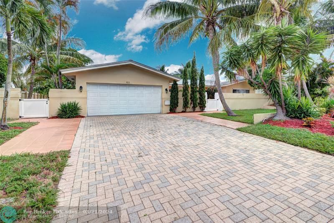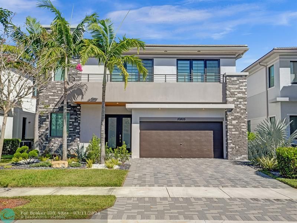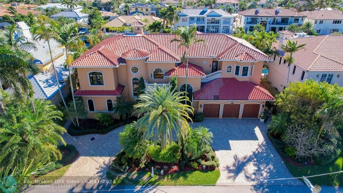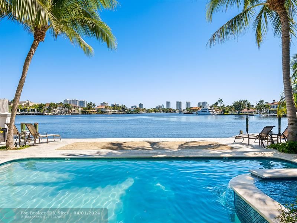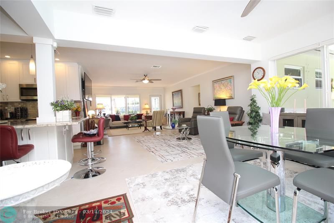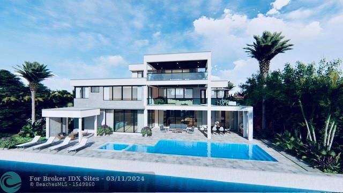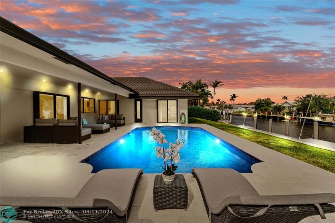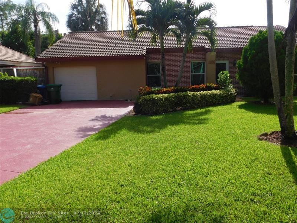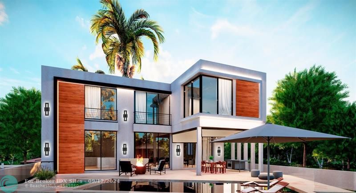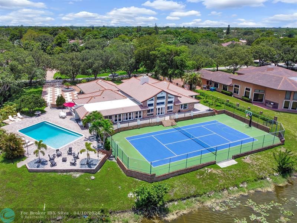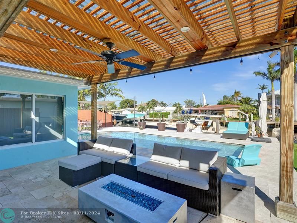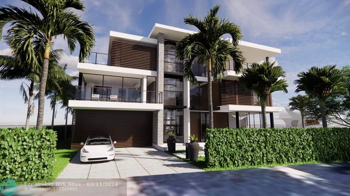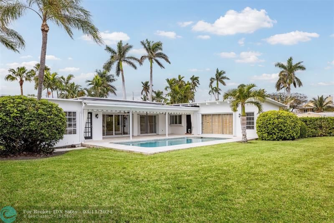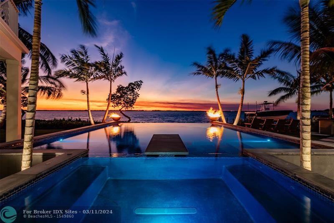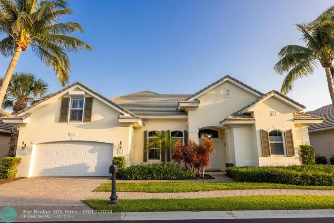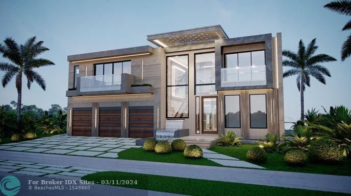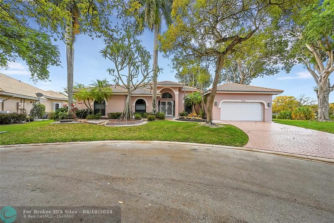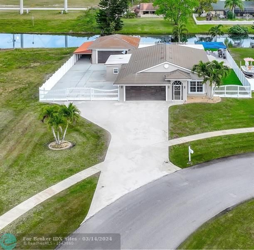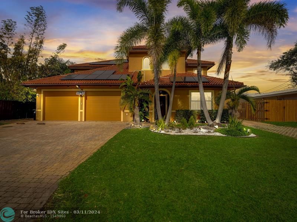Address Not Provided
Priced at Only: $404,560
Would you like to sell your home before you purchase this one?
- MLS#: F10469331 ( Single Family )
- Street Address: Address Not Provided
- Viewed: 2
- Price: $404,560
- Price sqft: $253
- Waterfront: Yes
- Wateraccess: Yes
- Year Built: 1968
- Bldg sqft: 1600
- Bedrooms: 2
- Total Baths: 2
- Full Baths: 2
- Garage / Parking Spaces: 1
- Days On Market: 3
- Additional Information
- County: BROWARD
- City: Lauderdale Lakes
- Zipcode: 33319
- Subdivision: Oakland Estates 1st Sec 6
- Building: Oakland Estates 1st Sec 6
- Provided by: McQueen Florida Realty LLC
- Contact: Kim McQueen
- (754) 366-5469

- DMCA Notice
Description
Welcome Home! 2/2 on water with attached garage. Cash sale, owner will consider financing part and will also consider helping with new central a/c unit cost. Some of the Homes characteristics: Tankless electric hot water heater, Jacuzzi water/air, 24 drawers in kitchen, Wooden cabinets, Granite countertops, Built in fridge, Lightning above and below upper cabinets, Custom cabinets in family room, Custom shelving and cabinets in the utility room and garage, Insulation added in the attic, Large fenced deck in the back with 2 large umbrellas, Covered deck in the front, Shower outside in the back (cold), Extra electrical and water outlets outside (4 each), Concrete and ceramic floors, Freshly painted, 3 tones, with chair rails, New pavement (about 3 years ago) You will Love It, come and see!
Payment Calculator
- Principal & Interest -
- Property Tax $
- Home Insurance $
- HOA Fees $
- Monthly -
Features
Bedrooms / Bathrooms
- Dining Description: Dining/Living Room, Snack Bar/Counter
- Rooms Description: Den/Library/Office, Family Room, Storage Room, Utility Room/Laundry
Building and Construction
- Construction Type: Concrete Block Construction
- Design Description: One Story
- Exterior Features: Deck, Exterior Lighting, Extra Building/Shed, Fruit Trees, Open Porch, Outdoor Shower, Patio
- Floor Description: Ceramic Floor, Concrete Floors
- Front Exposure: North
- Roof Description: Comp Shingle Roof
- Year Built Description: Resale
Property Information
- Typeof Property: Single
Land Information
- Lot Description: Less Than 1/4 Acre Lot
- Lot Sq Footage: 6000
- Subdivision Information: Courtesy Bus, Paved Road, Public Road
- Subdivision Name: Oakland Estates 1st Sec 6
Garage and Parking
- Garage Description: Attached
- Parking Description: Driveway, Golf Cart Parking
Eco-Communities
- Water Access: Other
- Water Description: Municipal Water
- Waterfront Description: Canal Front
- Waterfront Frontage: 60
Utilities
- Cooling Description: Ceiling Fans, Electric Cooling, Other
- Heating Description: Electric Heat, Other
- Pet Restrictions: No Aggressive Breeds
- Sewer Description: Municipal Sewer
- Sprinkler Description: Auto Sprinkler, Other Sprinkler
- Windows Treatment: Awning, Blinds/Shades, Sliding
Finance and Tax Information
- Assoc Fee Paid Per: Monthly
- Home Owners Association Fee: 83
- Tax Year: 2023
Other Features
- Board Identifier: BeachesMLS
- Equipment Appliances: Automatic Garage Door Opener, Dishwasher, Disposal, Dryer, Electric Range, Electric Water Heater, Icemaker, Microwave, Refrigerator, Self Cleaning Oven, Washer/Dryer Hook-Up
- Furnished Info List: Partially Furnished
- Geographic Area: Tamarac/Snrs/Lderhl (3650-3670;3730-3750;3820-3850
- Housing For Older Persons: Verified
- Interior Features: First Floor Entry, Built-Ins, Custom Mirrors, Other Interior Features, Pantry, Split Bedroom, Walk-In Closets
- Legal Description: OAKLAND ESTATES 1ST SEC 63-22 B LOT 4 BLK 8
- Parcel Number Mlx: 0700
- Parcel Number: 494124040700
- Possession Information: Funding
- Postal Code + 4: 4632
- Restrictions: Assoc Approval Required, Ok To Lease, Ok To Lease With Res
- Section: 24
- Style: WF/No Ocean Access
- Typeof Association: Homeowners
- View: Garden View, Water View
- Zoning Information: RS-4
Contact Info

- John DeSalvio, REALTOR ®
- Office: 954.470.0212
- Mobile: 954.470.0212
- jdrealestatefl@gmail.com
