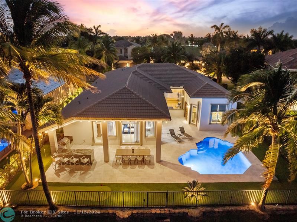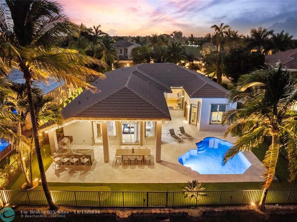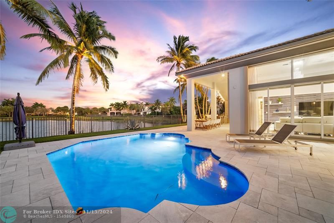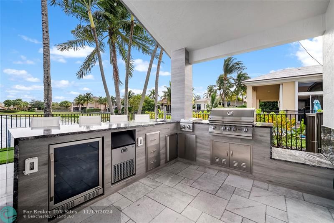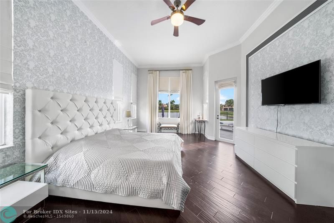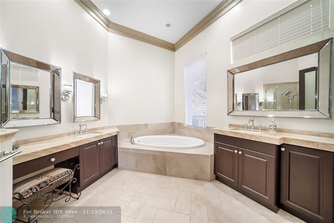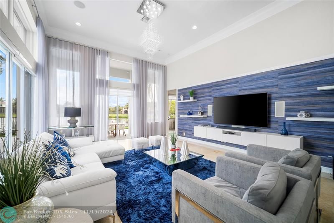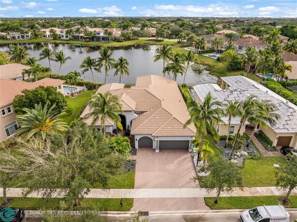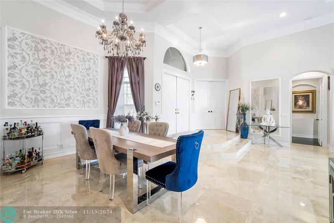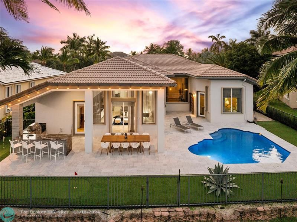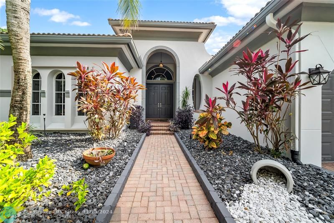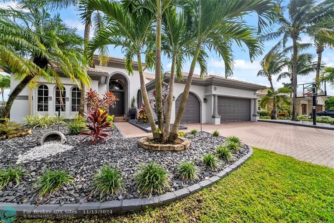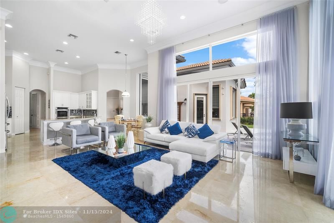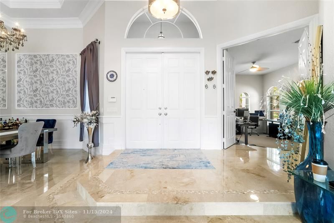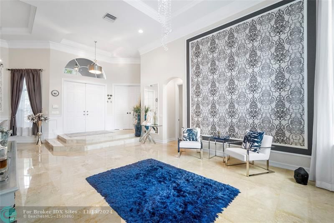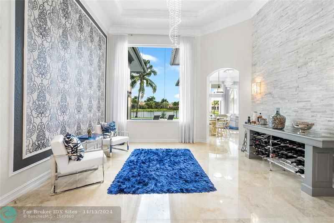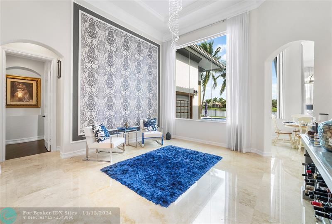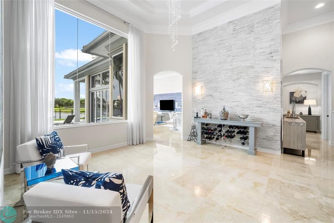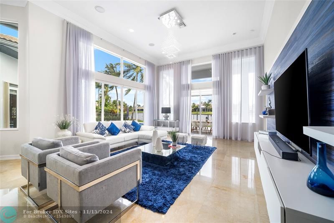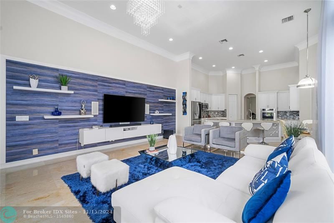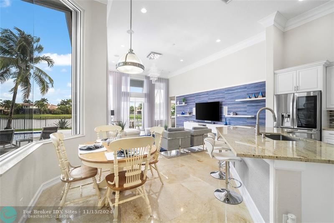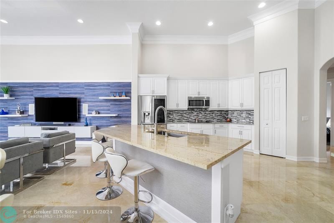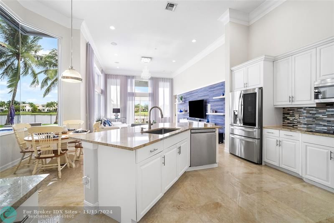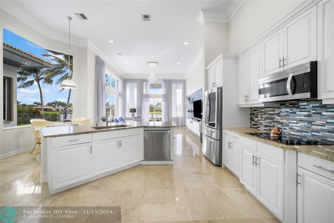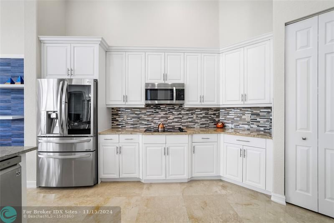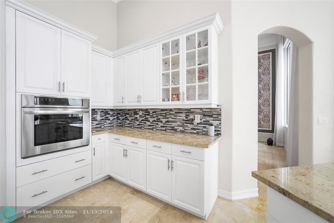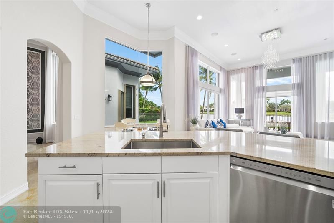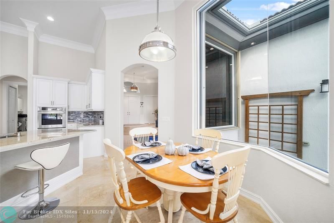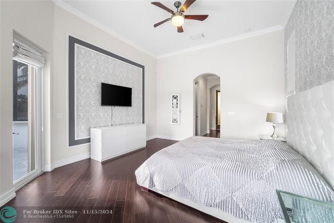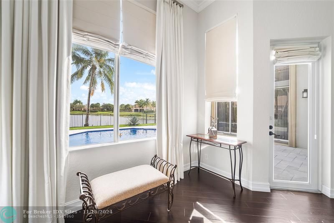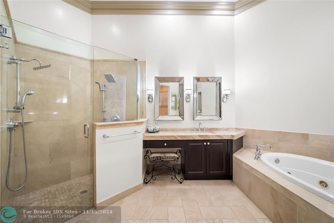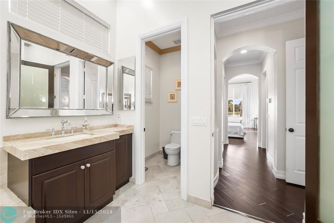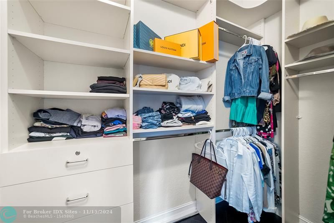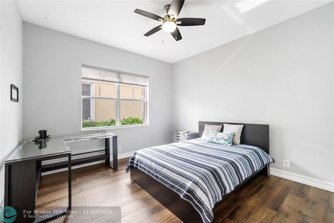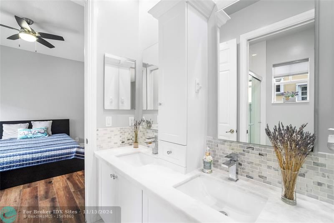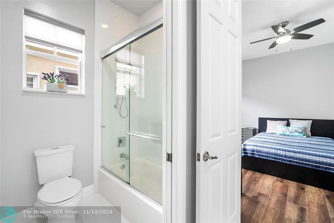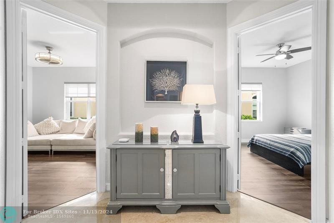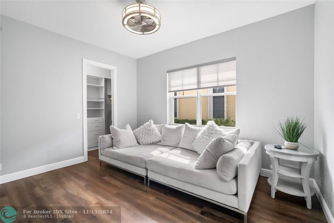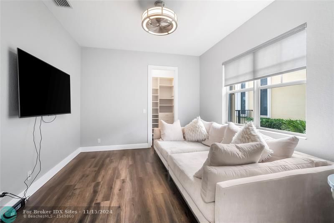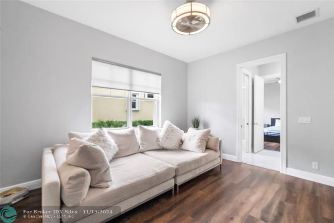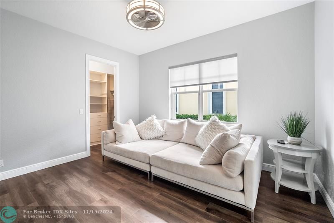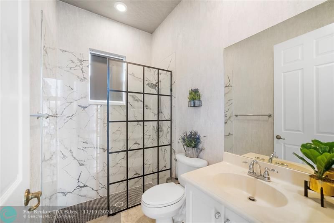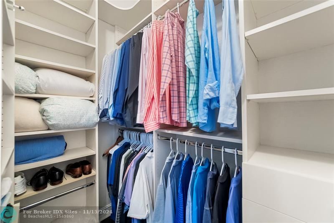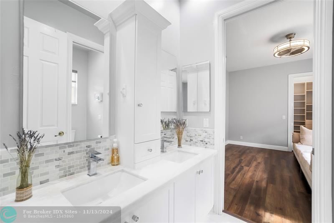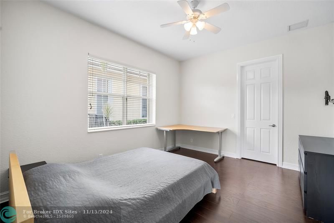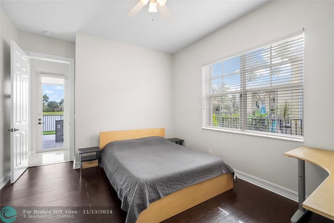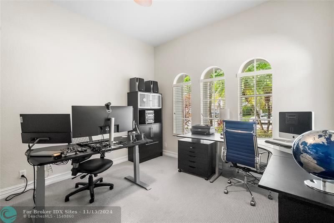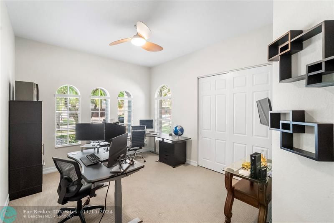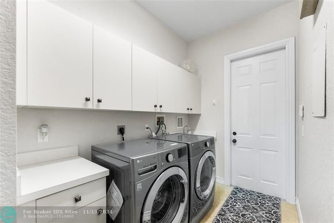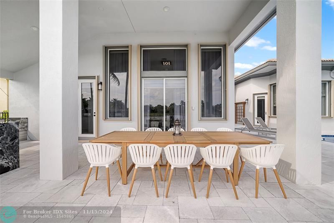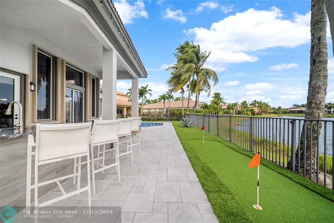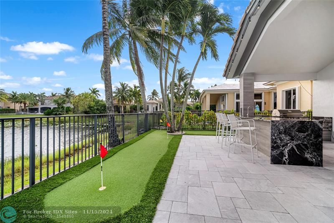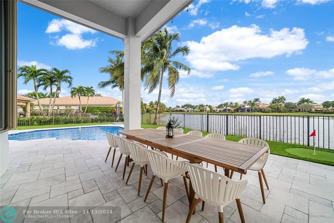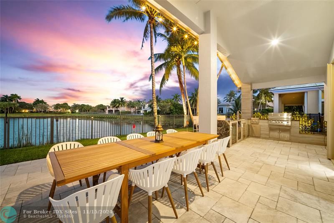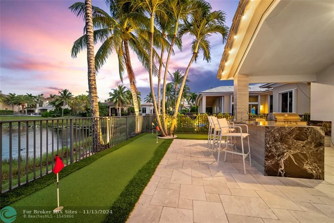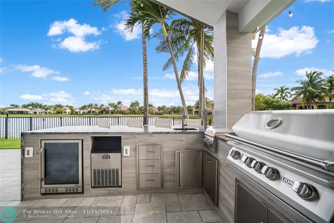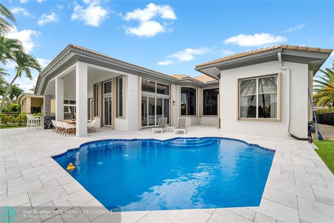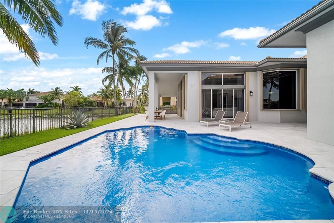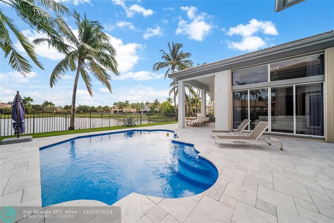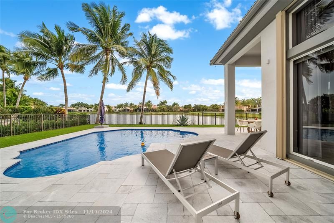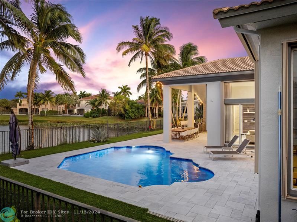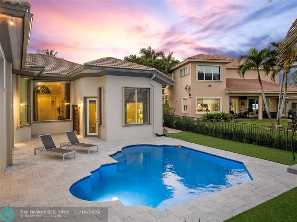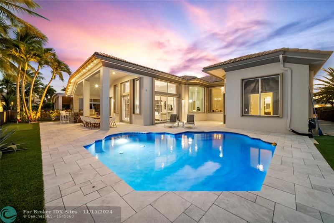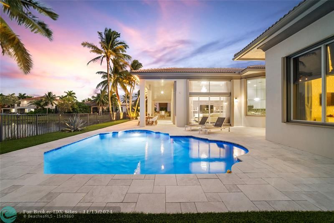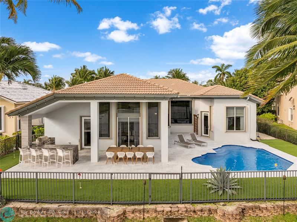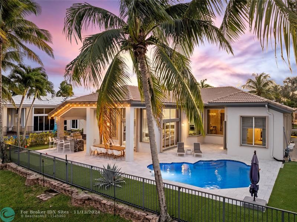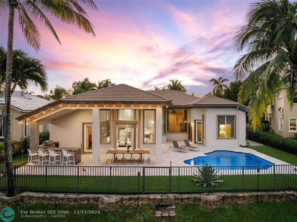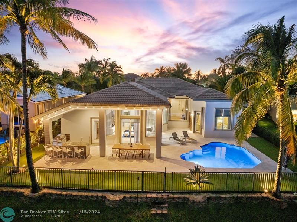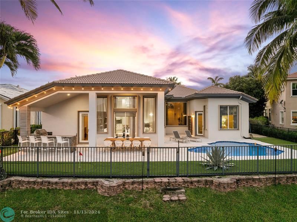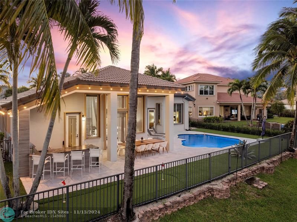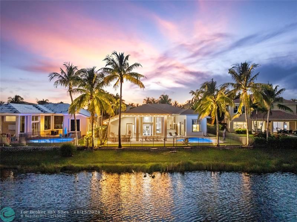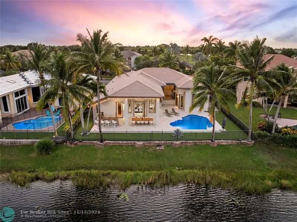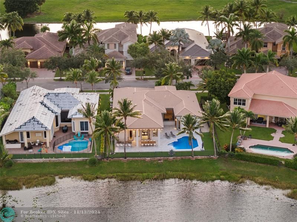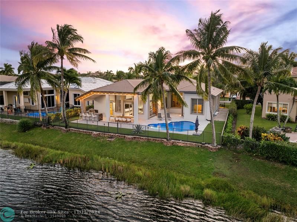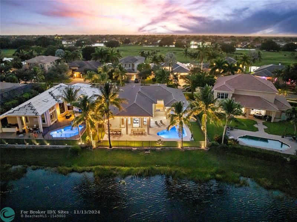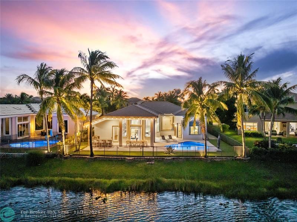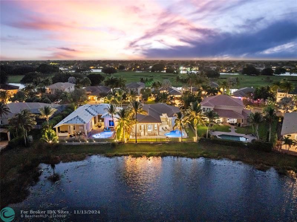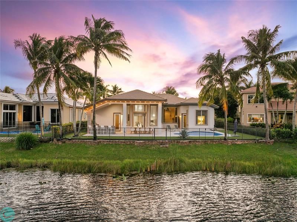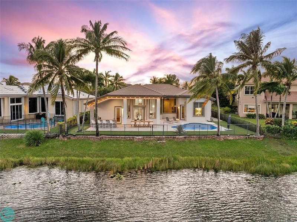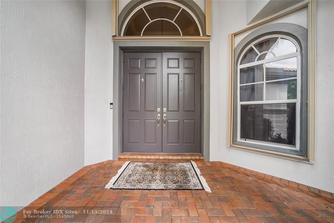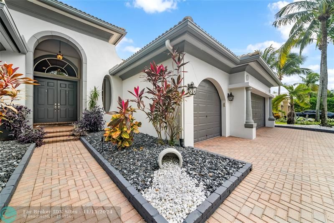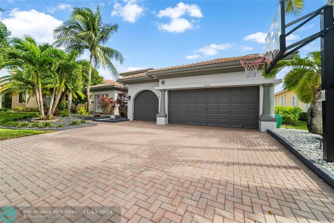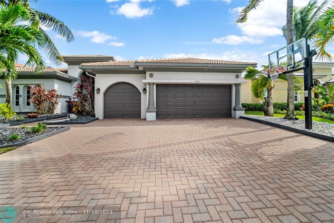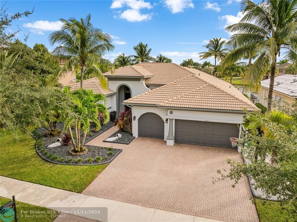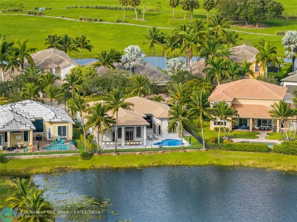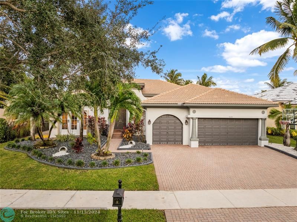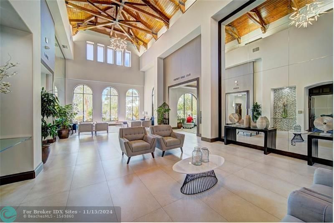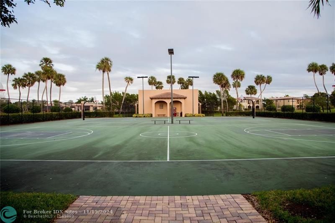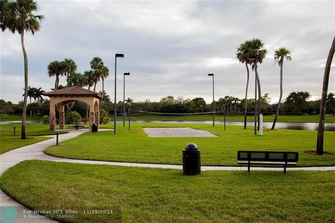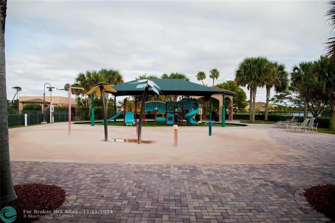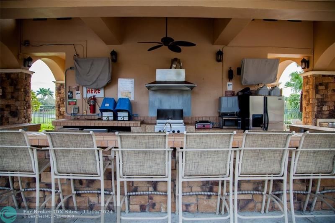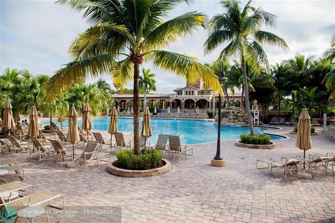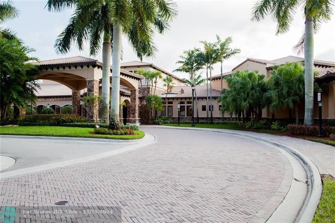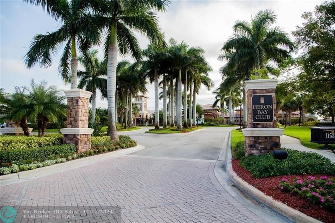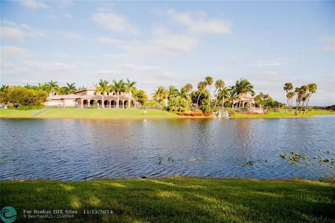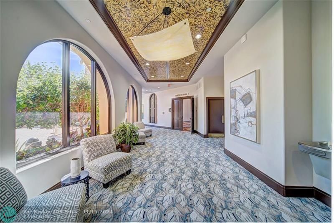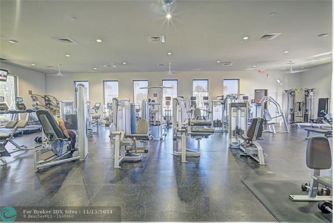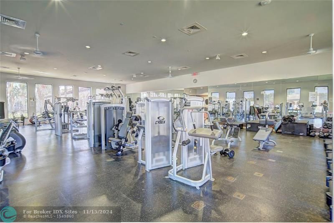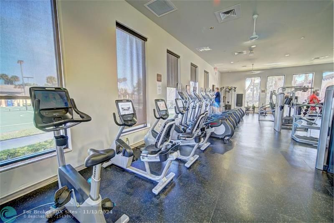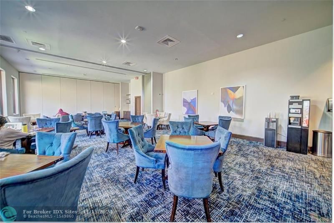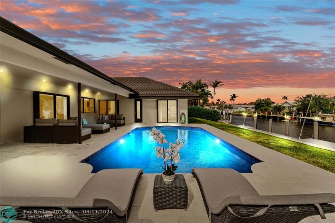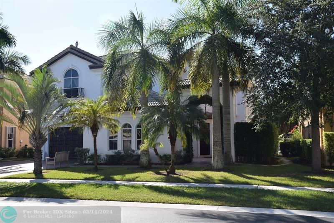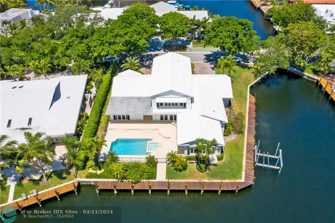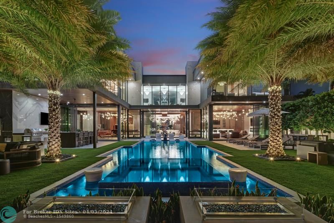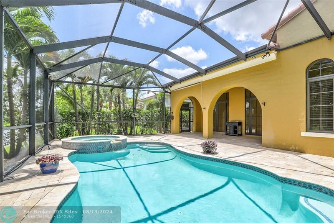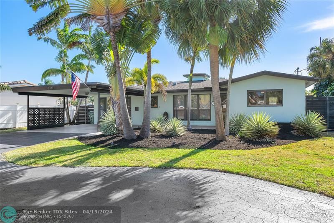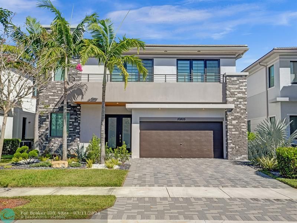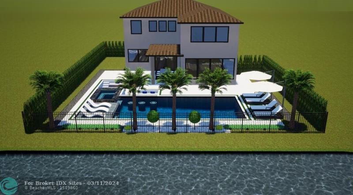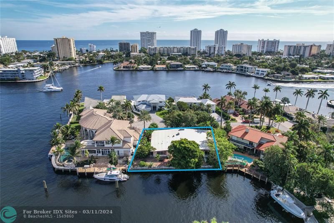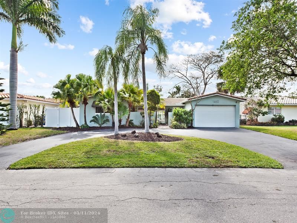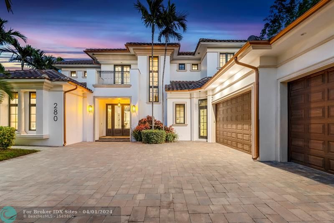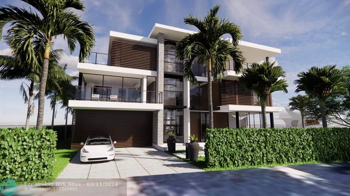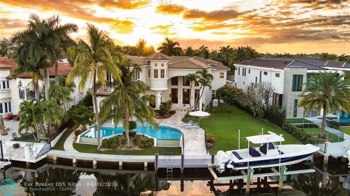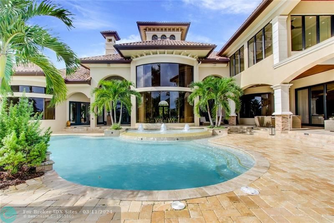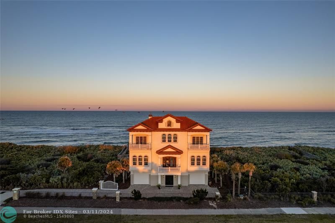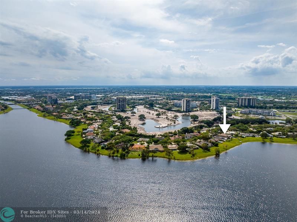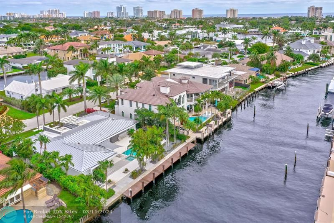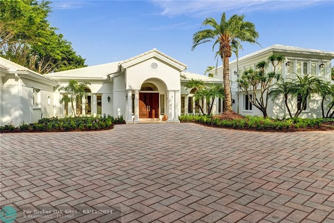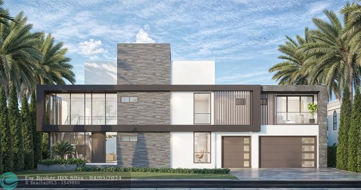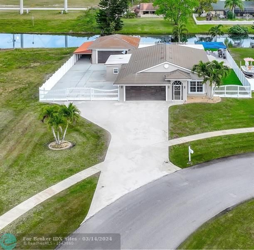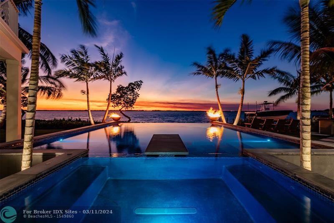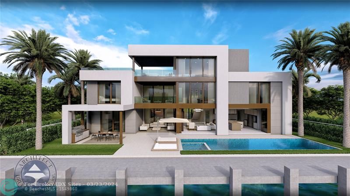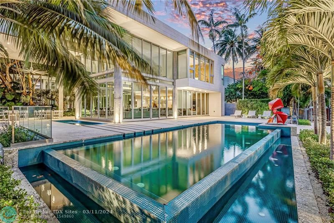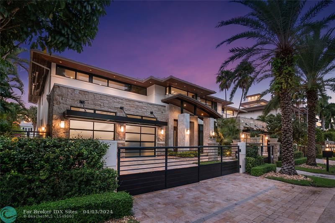7458 117th Lane, Parkland, FL 33076
Priced at Only: $1,249,900
Would you like to sell your home before you purchase this one?
- MLS#: F10469065 ( Single Family )
- Street Address: 7458 117th Lane
- Viewed: 4
- Price: $1,249,900
- Price sqft: $295
- Waterfront: Yes
- Wateraccess: Yes
- Year Built: 2003
- Bldg sqft: 4233
- Bedrooms: 5
- Total Baths: 3
- Full Baths: 3
- Garage / Parking Spaces: 3
- Days On Market: 75
- Additional Information
- County: BROWARD
- City: Parkland
- Zipcode: 33076
- Subdivision: Heron Bay
- Building: Heron Bay
- Elementary School: Heron Heights
- Middle School: Westglades
- High School: Marjory Stoneman Douglas
- Provided by: Parrot Realty LLC
- Contact: Michael Citron
- (954) 701-7771

- DMCA Notice
Description
Over $150K In Upgrades! Turnkey One Story 5 Full Beds, 3 Baths Waterfront Pool Home w/3 Car Garage In Popular Carmel Model Home In Heron Bay's The Highlands Community! Must See Back Patio Oasis Which Boasts Gray Blue Tahoe Sandblasted Marble Pavers w/Updated Full Summer Kitchen, Updated Turf w/Mini Golf Area, New Fence, & Accordion Hurricane Shutters. All Baths Have Been Renovated, Newer Kitchen w/Custom Jenn Air Appliances, Island, New Countertops, Sink & Backsplash, Fitted Closets, & Stylish Window Treatments. The Home Combines Elegance & Functionality, Custom Wallpaper, Epoxy Floors In The Garage w/Extra Storage. Freshly Painted Exterior, Low HOA Fee, Resort Style Amenities Including Clubhouse w/Tennis Courts, Fitness Center, Heated Pool & Spa, & More, 24 Hour Guard Gated, & A+ Schools.
Payment Calculator
- Principal & Interest -
- Property Tax $
- Home Insurance $
- HOA Fees $
- Monthly -
Features
Bedrooms / Bathrooms
- Dining Description: Breakfast Area, Formal Dining, Snack Bar/Counter
- Rooms Description: Attic, Den/Library/Office, Family Room, Utility Room/Laundry
Building and Construction
- Construction Type: Cbs Construction
- Design Description: Mediterranean
- Exterior Features: Barbecue, Fence, Patio, Storm/Security Shutters
- Floor Description: Laminate, Marble Floors, Wood Floors
- Front Exposure: West
- Pool Dimensions: 30x15
- Roof Description: Barrel Roof
- Year Built Description: Resale
Property Information
- Typeof Property: Single
Land Information
- Lot Description: Less Than 1/4 Acre Lot
- Lot Sq Footage: 9926
- Subdivision Information: Clubhouse, Community Tennis Courts, Fitness Center, Sidewalks, Spa/Hot Tub, Street Lights
- Subdivision Name: HERON BAY
School Information
- Elementary School: Heron Heights
- High School: Marjory Stoneman Douglas
- Middle School: Westglades
Garage and Parking
- Garage Description: Attached
- Parking Description: Driveway, Pavers
- Parking Restrictions: No Rv/Boats, No Trucks/Trailers
Eco-Communities
- Pool/Spa Description: Below Ground Pool, Free Form
- Water Access: None
- Water Description: Municipal Water
- Waterfront Description: Lake Front
- Waterfront Frontage: 35
Utilities
- Cooling Description: Ceiling Fans, Central Cooling, Electric Cooling, Zoned Cooling
- Heating Description: Central Heat, Electric Heat, Zoned Heat
- Pet Restrictions: No Aggressive Breeds
- Sewer Description: Municipal Sewer
- Sprinkler Description: Auto Sprinkler
- Windows Treatment: Blinds/Shades, Drapes & Rods
Finance and Tax Information
- Assoc Fee Paid Per: Monthly
- Home Owners Association Fee: 330
- Tax Year: 2023
Other Features
- Board Identifier: BeachesMLS
- Development Name: THE HIGHLANDS
- Equipment Appliances: Automatic Garage Door Opener, Dishwasher, Disposal, Dryer, Electric Range, Electric Water Heater, Icemaker, Microwave, Refrigerator, Smoke Detector, Wall Oven, Washer
- Furnished Info List: Unfurnished
- Geographic Area: North Broward 441 To Everglades (3611-3642)
- Housing For Older Persons: No HOPA
- Interior Features: Foyer Entry, Laundry Tub, Pantry, Roman Tub, Split Bedroom, Volume Ceilings, Walk-In Closets
- Legal Description: HERON BAY EAST 169-105 B LOT 12 BLK D
- Model Name: CARMEL
- Parcel Number Mlx: 4841
- Parcel Number: 484106151300
- Possession Information: Funding
- Restrictions: Ok To Lease
- Special Information: As Is
- Style: WF/Pool/No Ocean Access
- Typeof Association: Homeowners
- View: Lake, Pool Area View
- Zoning Information: RES
Owner Information
- Owners Name: Camilotti
Contact Info

- John DeSalvio, REALTOR ®
- Office: 954.470.0212
- Mobile: 954.470.0212
- jdrealestatefl@gmail.com
Property Location and Similar Properties
Nearby Subdivisions
Bruschi Prop 180-105 B
Bruschi Property
Cascata
Cascata At Miralago
Cascata@miralago
Debuys 180-147 B
Debuys Plat
Debuys Plat Miralago
Debuys Replat No 2
Four Seasons
Fox Ridge
Fox Ridge 157-8 B
Heron Bay
Heron Bay Central 171-23
Heron Bay East
Heron Bay East 169-105 B
Heron Bay North
Heron Bay North 2 173-181
Heron Bay North 4
Heron Bay North Plat 2
Heron Bay Northeast 173-9
Heron Bay Northwest 167-1
Heron Bay/olde Brooke
Heron Bay/sable Pointe
Meadow Run
Meadow Run 151-6 B
Miralago
Miralago At Parkland
Parkland Bay
Parkland Bay 183-49
Parkland Bay 183-49 B
Parkland Estates 174 69
Parkland Golf
Parkland Golf & Country C
Parkland Golf & Country Club
Parkland Golf And Country
Parkland Golf And Country Club
Parkland Isles
Parkland Isles 164-42 B
Parkland Isles/bayside Estates
Parkland Reserve
Parkland Royale
Parkland Royale 182-60 B
Parkland Royale/four Seasons
Parkland Village
Parkland Village 177-15 B
The Colony At Heron Bay
The Landings Of Parkland
Triple H Ranch
Triple H Ranch 182-111 B
Triple H Ranch Plat
Watercrest
Watercrest At Parkland
Watercrest At Patkland
Watercrest-42 Acres
Waters Edge At Parkland
