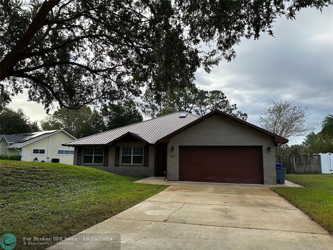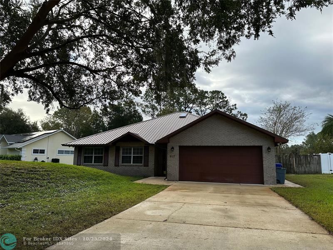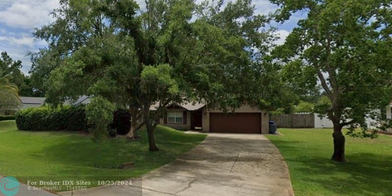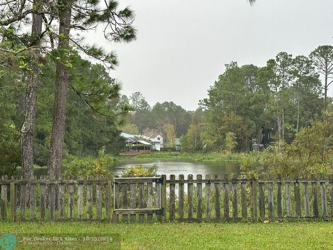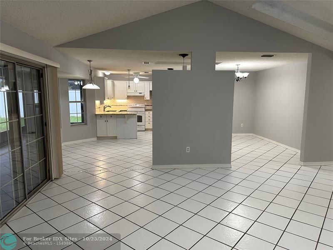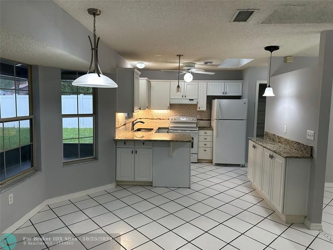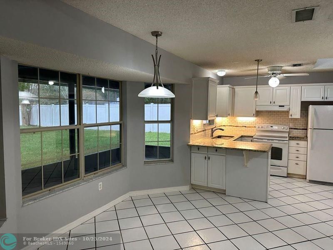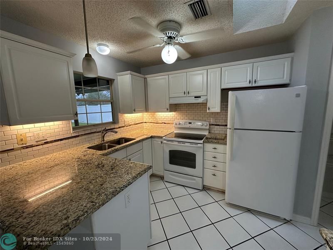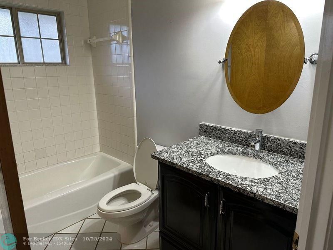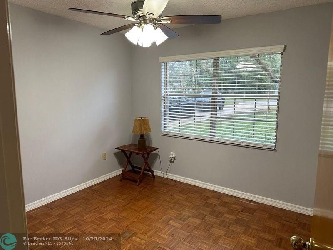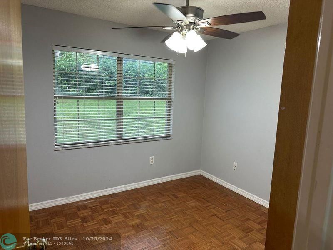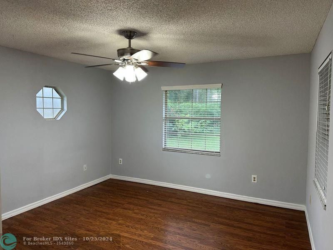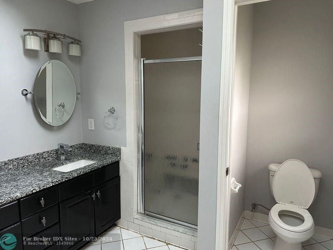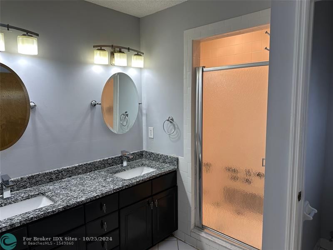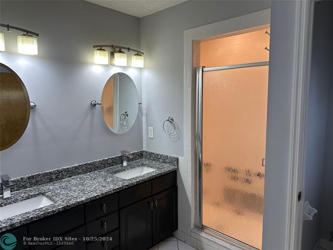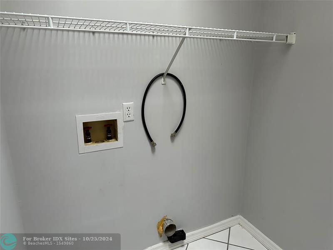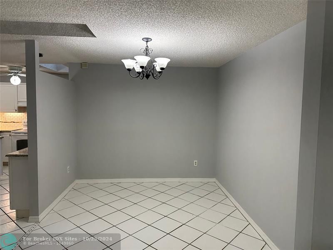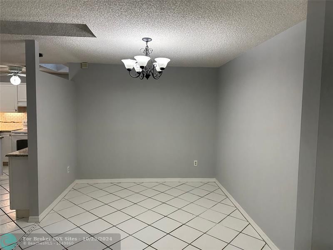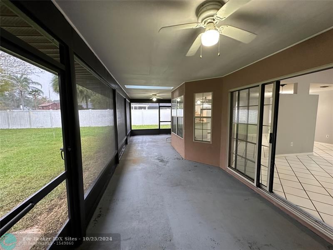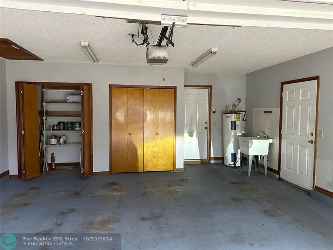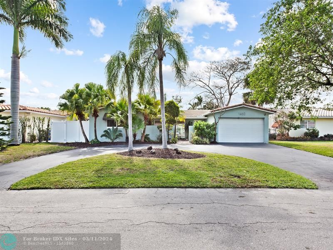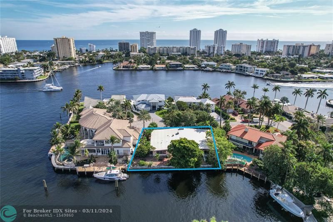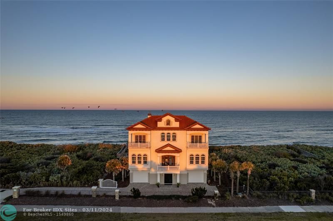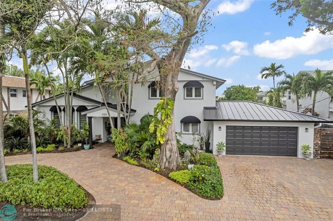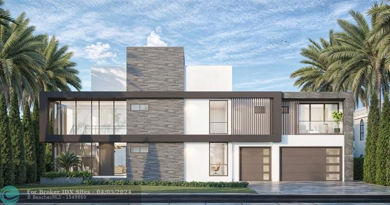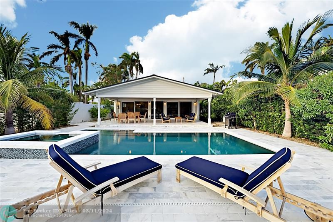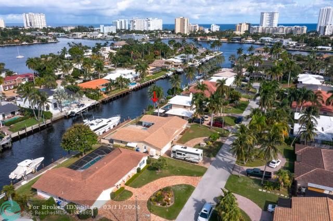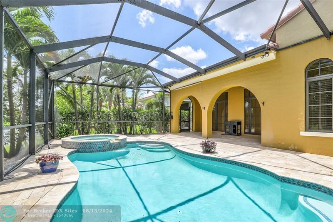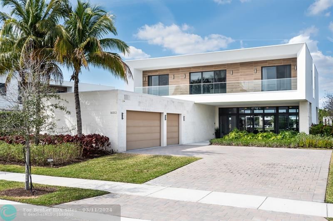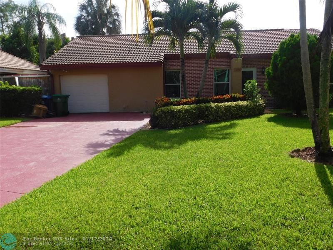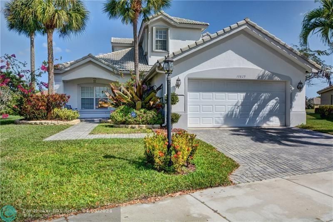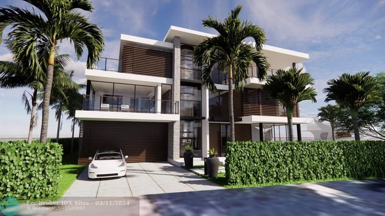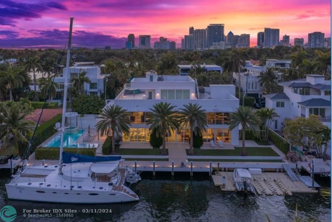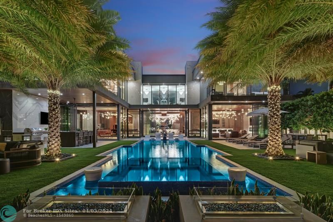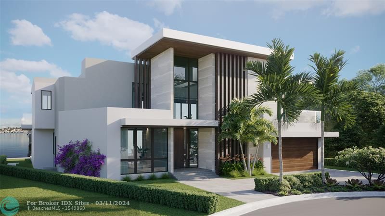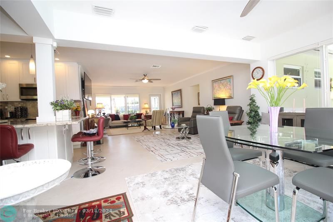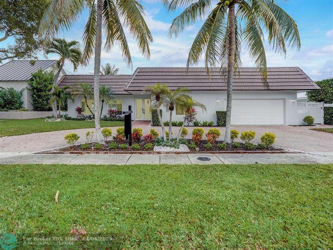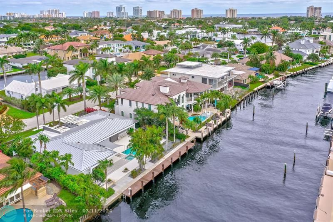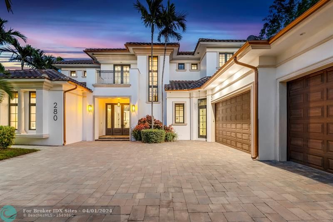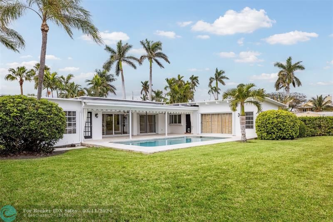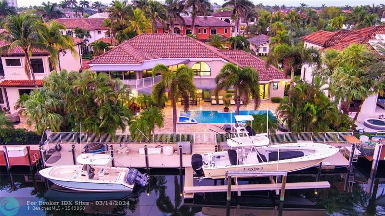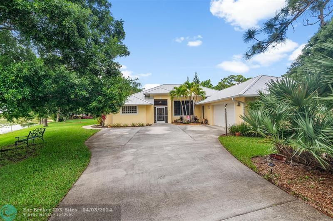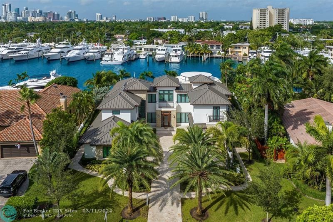917 Deer Chase Dr, St. Augustine, FL 32086
Priced at Only: $415,000
Would you like to sell your home before you purchase this one?
- MLS#: F10468093 ( Single Family )
- Street Address: 917 Deer Chase Dr
- Viewed: 2
- Price: $415,000
- Price sqft: $0
- Waterfront: Yes
- Wateraccess: Yes
- Year Built: 1993
- Bldg sqft: 0
- Bedrooms: 3
- Total Baths: 2
- Full Baths: 2
- Garage / Parking Spaces: 2
- Days On Market: 30
- Additional Information
- County: SAINT JOHNS
- City: St. Augustine
- Zipcode: 32086
- Subdivision: Wildwood Pines
- Building: Wildwood Pines
- Provided by: Media Realty
- Contact: Peter Dacko
- (954) 923-2325

- DMCA Notice
Description
917 Deer Chase Dr. was built in 1993. It spans 1,523 sf and sits on a fenced lot on a small lake of 0.45 acres. The house features 3/2, with a 2 car garage. The property is located on a small lake, in a quiet neighborhood.
The home has a brick veneer. The open kitchen kitchen has been finished with granite countertops, decorative tile backsplash and white shaker kitchen cabinets. Pendant lighting sets the mood whether it's a family dinner or entertaining. The white ceramic tile throughout the house was laid on the bias and the ceilings are vaulted which only enhances the homes open floor plan. The bathroom has granite countertops with his and her sinks. The metal roof was replaced 8 years ago and the well, septic and dousing tanks and covered patio screening were replaced 2 years ago.
Payment Calculator
- Principal & Interest -
- Property Tax $
- Home Insurance $
- HOA Fees $
- Monthly -
Features
Bedrooms / Bathrooms
- Rooms Description: Utility/Laundry In Garage
Building and Construction
- Construction Type: Brick Veneer
- Design Description: One Story
- Exterior Features: Screened Porch, Skylights
- Floor Description: Carpeted Floors, Ceramic Floor
- Front Exposure: East
- Roof Description: Composition Roll
- Year Built Description: Resale
Property Information
- Typeof Property: Single
Land Information
- Lot Description: 1/2 To Less Than 3/4 Acre Lot
- Lot Sq Footage: 19602
- Subdivision Information: No Subdiv/Park Info
- Subdivision Name: Wildwood Pines
Garage and Parking
- Parking Description: Driveway
Eco-Communities
- Water Access: Other
- Water Description: Municipal Water
- Waterfront Description: Lake Front
- Waterfront Frontage: 50
Utilities
- Cooling Description: Ceiling Fans, Central Cooling
- Heating Description: Central Heat
- Sewer Description: Septic Tank
- Sprinkler Description: Well Sprinkler
Finance and Tax Information
- Tax Year: 2024
Other Features
- Board Identifier: BeachesMLS
- Equipment Appliances: Dishwasher, Dryer, Electric Range, Electric Water Heater, Refrigerator, Washer/Dryer Hook-Up
- Geographic Area: Other Geographic Area (Out Of Area Only)
- Housing For Older Persons: No HOPA
- Interior Features: First Floor Entry, Skylight, Vaulted Ceilings
- Legal Description: 22/73-74 WILDWOOD PINES LOT 53 OR963/342 & 5160/1268
- Parcel Number: 1373460530
- Possession Information: Funding
- Restrictions: No Restrictions
- Style: WF/No Ocean Access
- Typeof Association: None
- View: Golf View, Lake
Contact Info
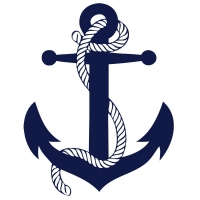
- John DeSalvio, REALTOR ®
- Office: 954.470.0212
- Mobile: 954.470.0212
- jdrealestatefl@gmail.com
Property Location and Similar Properties
Nearby Subdivisions
