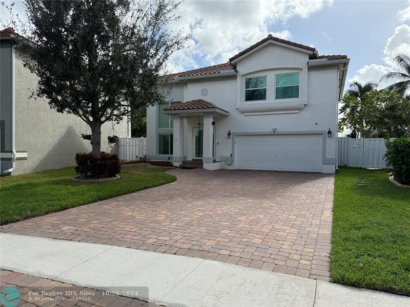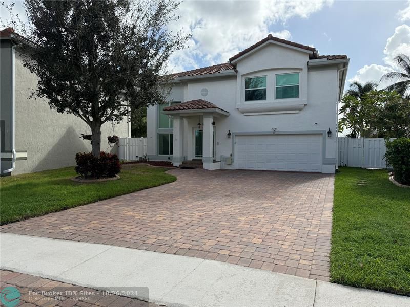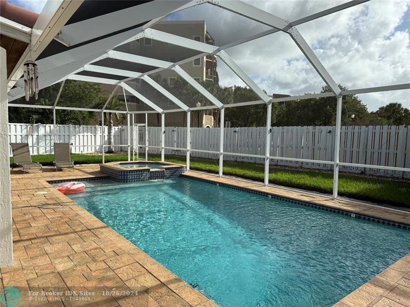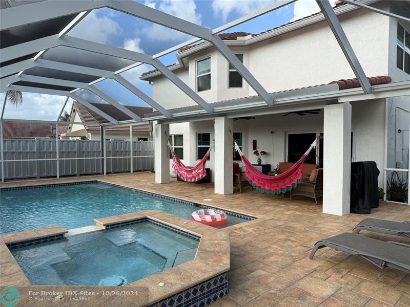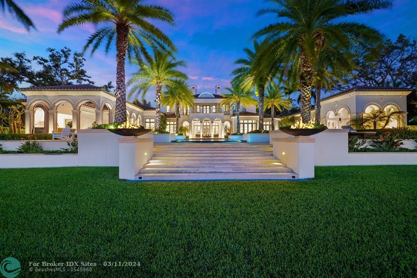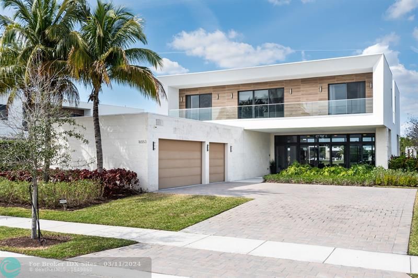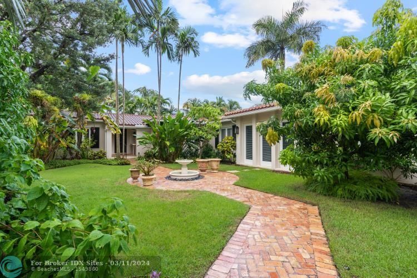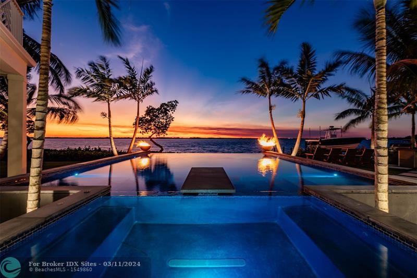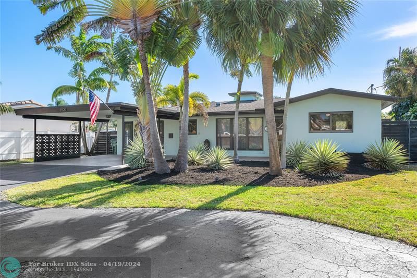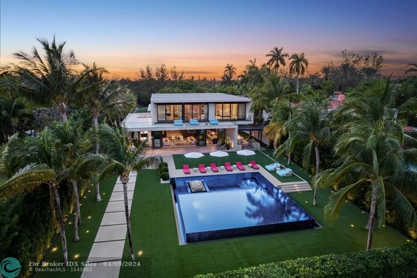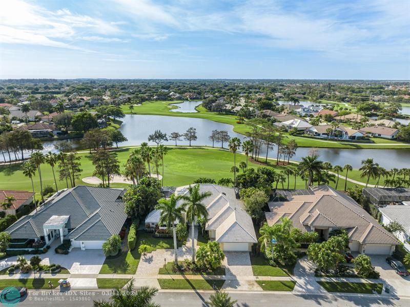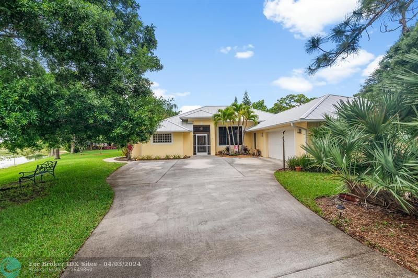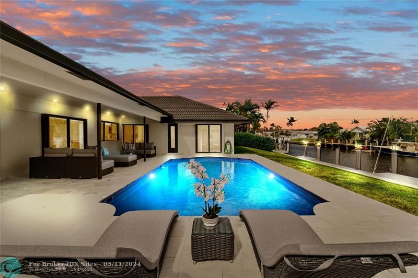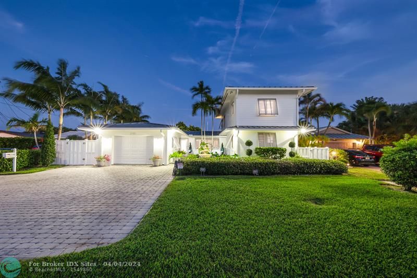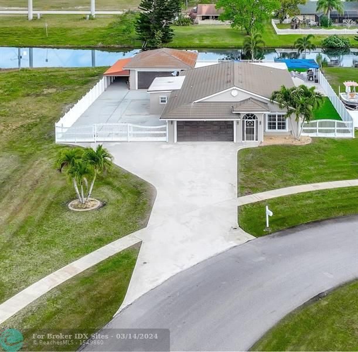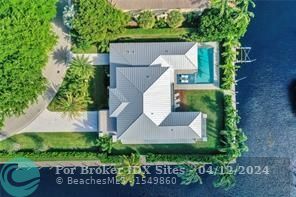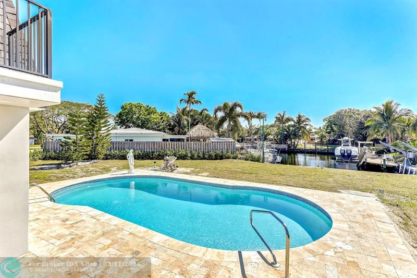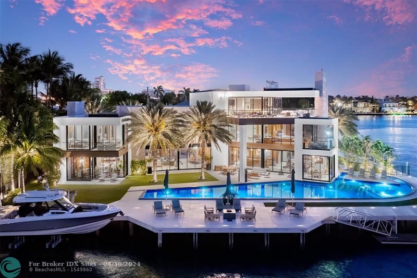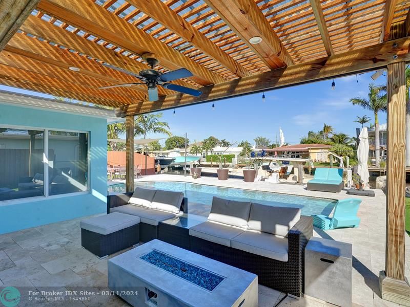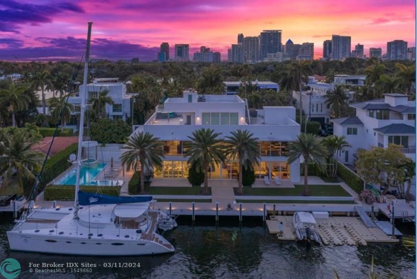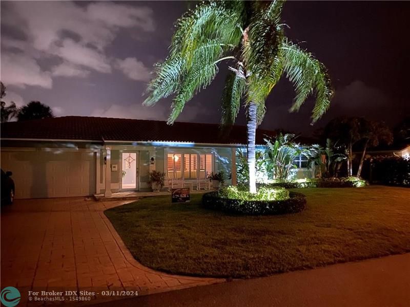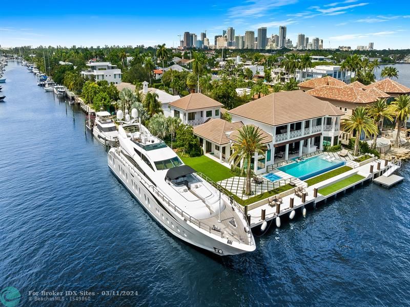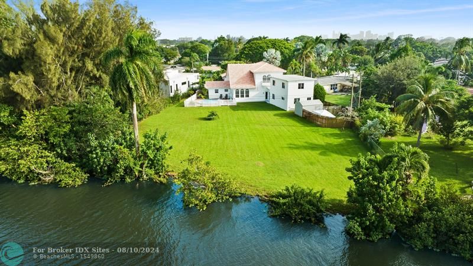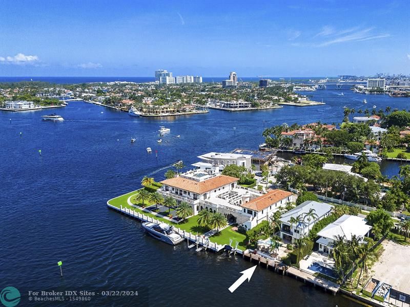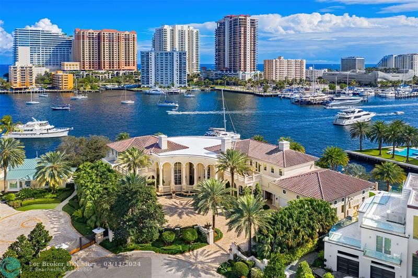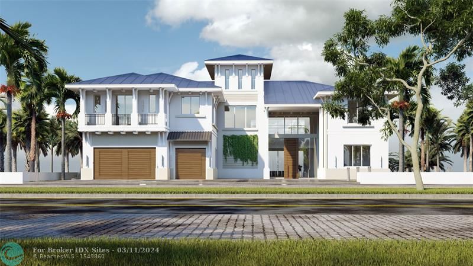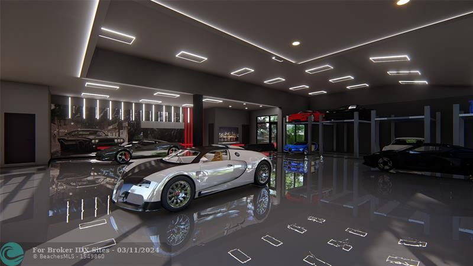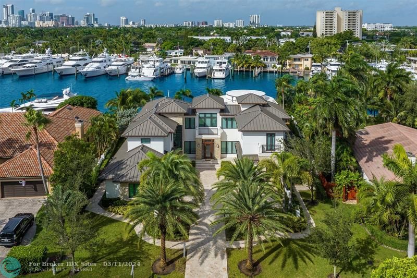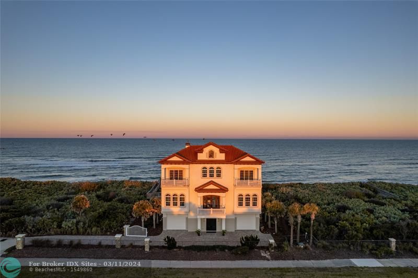84 Gables Blvd, Weston, FL 33326
Priced at Only: $950,000
Would you like to sell your home before you purchase this one?
- MLS#: F10467935 ( Single Family )
- Street Address: 84 Gables Blvd
- Viewed: 5
- Price: $950,000
- Price sqft: $0
- Waterfront: Yes
- Wateraccess: Yes
- Year Built: 1997
- Bldg sqft: 0
- Bedrooms: 5
- Total Baths: 4
- Full Baths: 4
- Garage / Parking Spaces: 2
- Days On Market: 86
- Additional Information
- County: BROWARD
- City: Weston
- Zipcode: 33326
- Subdivision: Bonaventure 82 43 B
- Building: Bonaventure 82 43 B
- Elementary School: Eagle Point
- Middle School: Tequesta Trace
- High School: Western
- Provided by: Joe Caprio & Co. Real Estate
- Contact: Maria Munoz
- (954) 434-1776

- DMCA Notice
Description
WESTON GEM! 5 BEDROOM/4 BATH home in the calm, and beautiful subdivision of The Gables, has been cared for by its original owner. This property is meticulously maintained, featuring REMODELED BATHROOMS, NEW ROOF (2021), NEW GUTTERS, HIGH QUALITY IMPACT DOORS AND WINDOWS, SALTWATER POOL /SPA and more (see attachment) Perfect for entertaining, it features an extended paved driveway that can accommodate up to 4 cars to the resort like screened pool area. Inside, high ceilings and the natural light welcome you to a warm and inviting space. The kitchen with SS appliances, granite countertops and quality wood cabinetry. The master bedroom and bathroom are generously sized. Located near great parks and top rated schools!
Payment Calculator
- Principal & Interest -
- Property Tax $
- Home Insurance $
- HOA Fees $
- Monthly -
Features
Bedrooms / Bathrooms
- Dining Description: Breakfast Area, Dining/Living Room, Kitchen Dining
- Rooms Description: Family Room, Utility Room/Laundry
Building and Construction
- Construction Type: Cbs Construction
- Design Description: Two Story, Mediterranean
- Exterior Features: Deck, Exterior Lighting, Fence, High Impact Doors, Patio, Screened Porch
- Floor Description: Carpeted Floors, Ceramic Floor, Laminate
- Front Exposure: South West
- Pool Dimensions: 30x18
- Roof Description: Curved/S-Tile Roof
- Year Built Description: Resale
Property Information
- Typeof Property: Single
Land Information
- Lot Description: Less Than 1/4 Acre Lot
- Lot Sq Footage: 7062
- Subdivision Information: Internet Included, Maintained Community, Mandatory Hoa
- Subdivision Name: Bonaventure 82-43 B
School Information
- Elementary School: Eagle Point
- High School: Western
- Middle School: Tequesta Trace
Garage and Parking
- Garage Description: Attached
- Parking Description: Driveway, Pavers
Eco-Communities
- Pool/Spa Description: Below Ground Pool
- Water Access: None
- Water Description: Municipal Water
- Waterfront Description: Lake Front
- Waterfront Frontage: 90
Utilities
- Cooling Description: Ceiling Fans, Central Cooling
- Heating Description: Electric Heat, Gas Heat
- Pet Restrictions: No Aggressive Breeds
- Sewer Description: Municipal Sewer
- Sprinkler Description: Auto Sprinkler
- Windows Treatment: Blinds/Shades, High Impact Windows
Finance and Tax Information
- Assoc Fee Paid Per: Quarterly
- Home Owners Association Fee: 460
- Dade Assessed Amt Soh Value: 588030
- Dade Market Amt Assessed Amt: 588030
- Tax Year: 2023
Other Features
- Board Identifier: BeachesMLS
- Development Name: The gables
- Equipment Appliances: Automatic Garage Door Opener, Dishwasher, Disposal, Dryer, Electric Range, Electric Water Heater, Fire Alarm, Microwave, Purifier/Sink, Refrigerator, Self Cleaning Oven, Smoke Detector, Washer, Water Softener/Filter Owned
- Furnished Info List: Unfurnished
- Geographic Area: Weston (3890)
- Housing For Older Persons: No HOPA
- Interior Features: First Floor Entry, Closet Cabinetry, Pantry, Volume Ceilings, Walk-In Closets
- Legal Description: BONAVENTURE 82-43 B POR TR 56 DESC AS COMM NW COR TR 56, SW 686.44, SE 154.75, NE 93.27, SE 234, SE 194.26, NE 139.58, E 185.32, SE 215.43, SE 165.1
- Open House Upcoming: Public: Sun Jan 19, 1:00PM-4:00PM
- Parcel Number Mlx: 0450
- Parcel Number: 504006040450
- Possession Information: At Closing, Funding
- Postal Code + 4: 2589
- Restrictions: No Lease First 2 Years
- Special Information: As Is
- Style: WF/Pool/No Ocean Access
- Typeof Association: Homeowners
- View: Lake, Pool Area View
- Zoning Information: R-1
Contact Info

- John DeSalvio, REALTOR ®
- Office: 954.470.0212
- Mobile: 954.470.0212
- jdrealestatefl@gmail.com
Property Location and Similar Properties
Nearby Subdivisions
Bermuda Springs
Bonaventure
Bonaventure 82-43 B
Bonaventure Lakes 3rd Add
Bonavillas 132-9 B
Botaniko
Botaniko Weston
Camellia Island
Country Isles
Country Isles Cove 137-45
Country Isles Executive
Country Isles Executive H
Country Isles Phase Ii
Hampton Lakes
Heritage Lake
Jasmine Island
La Costa
North Lakes
Orchid Island 149-24 B
Palm Island
Sector 4 151-19 B
Sector 4 North 153-46 B
Sector 5 - Prcl 26 142-42
Sector 5 Prcl 21/22 137-4
Sector 6 East
Sector 6 East 155-4 B
The Lakes
Villas At Bonaventure In
Waterford Landing 151-16
