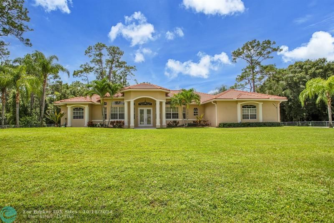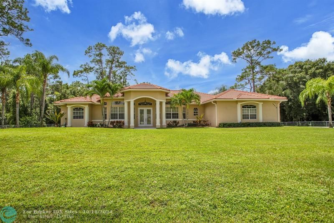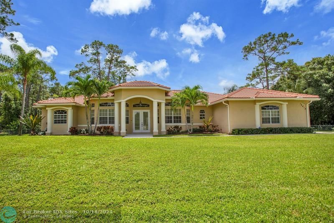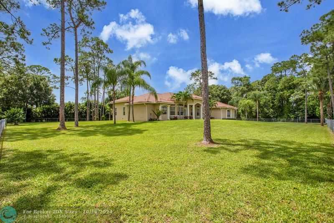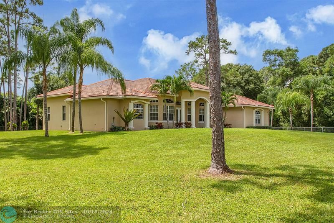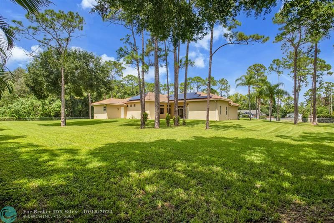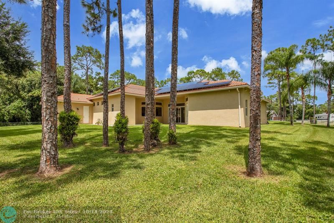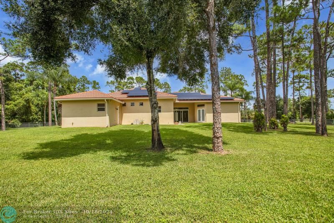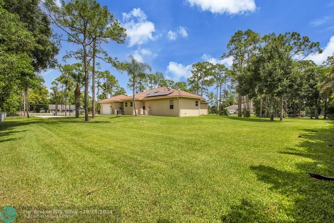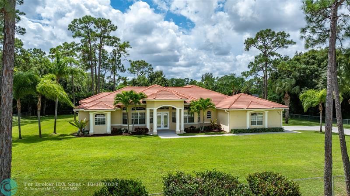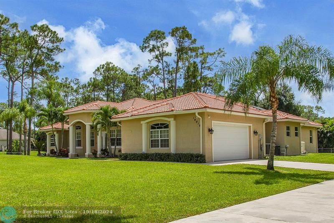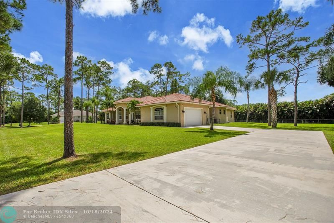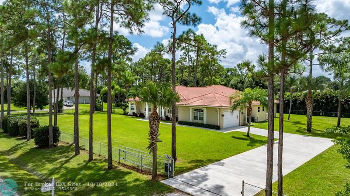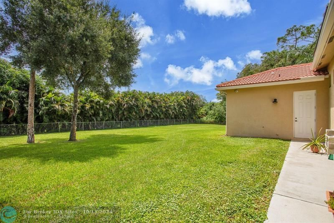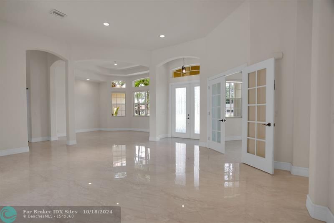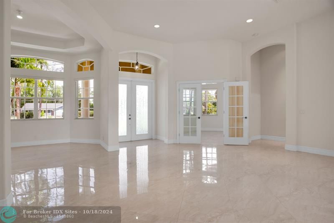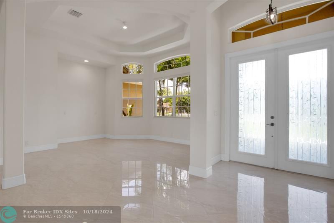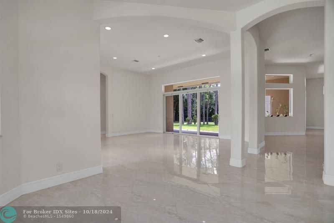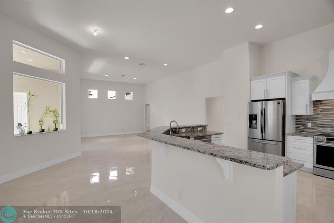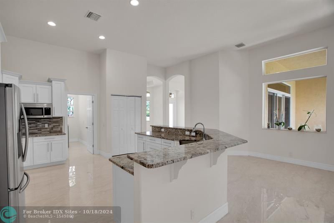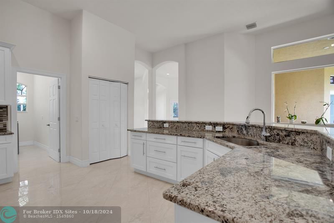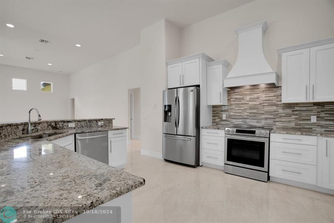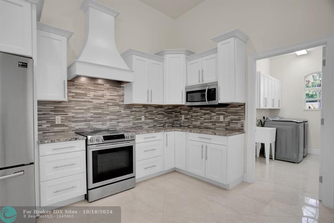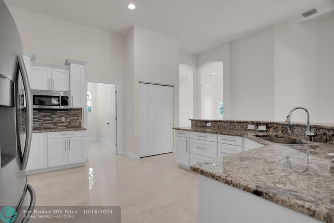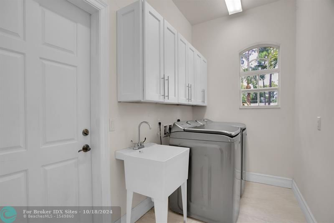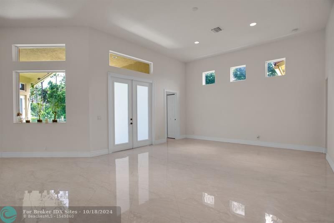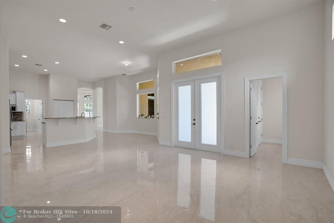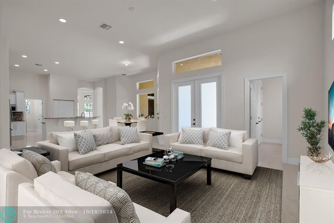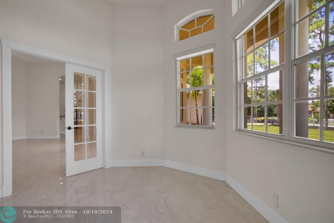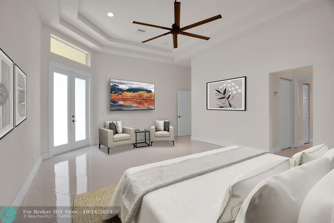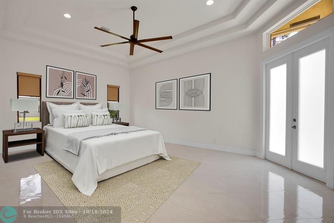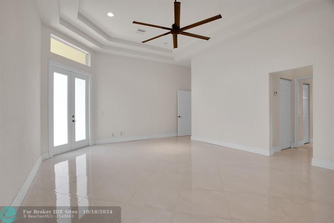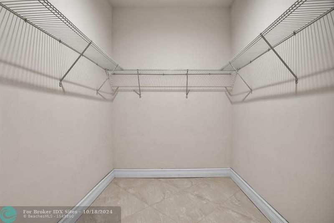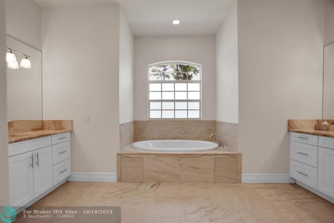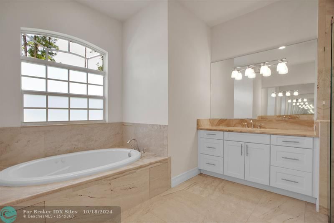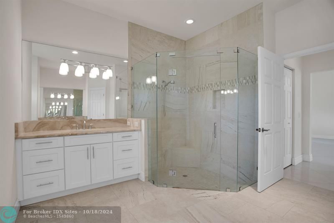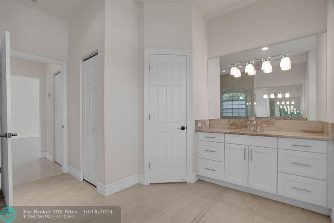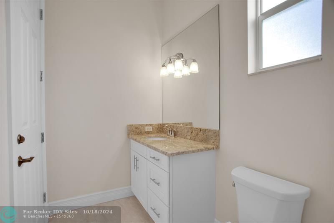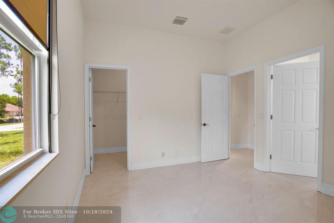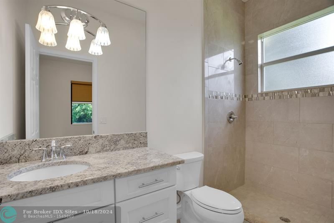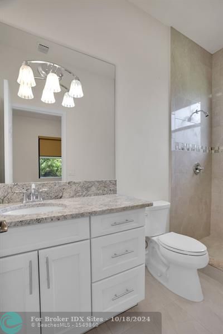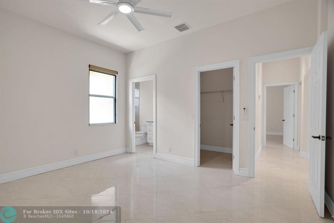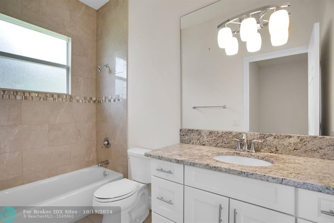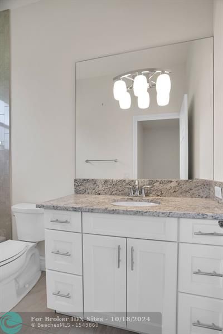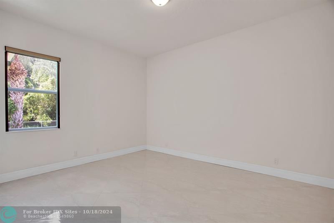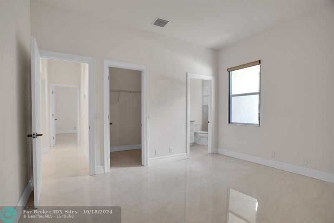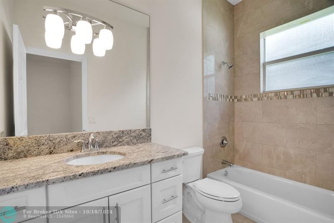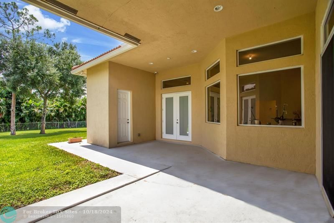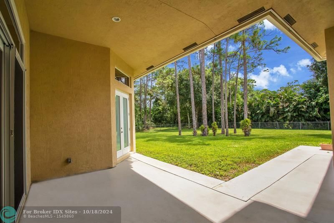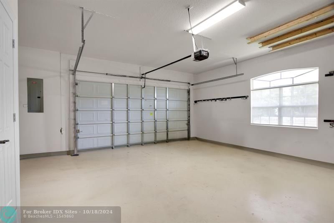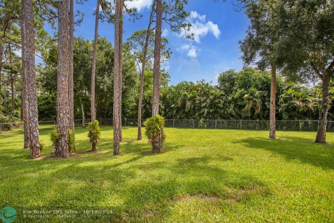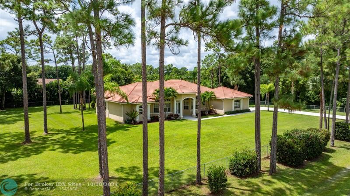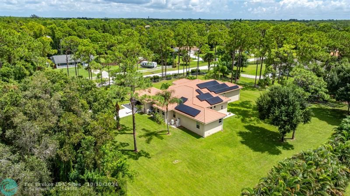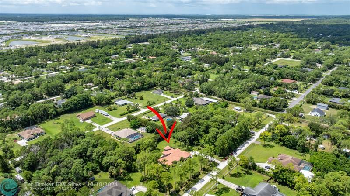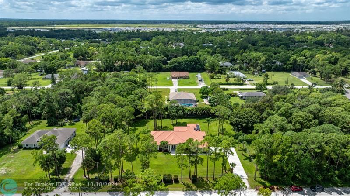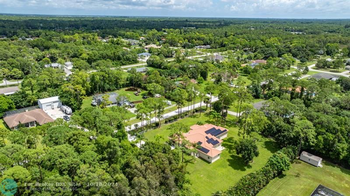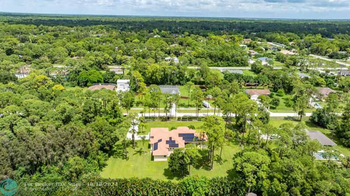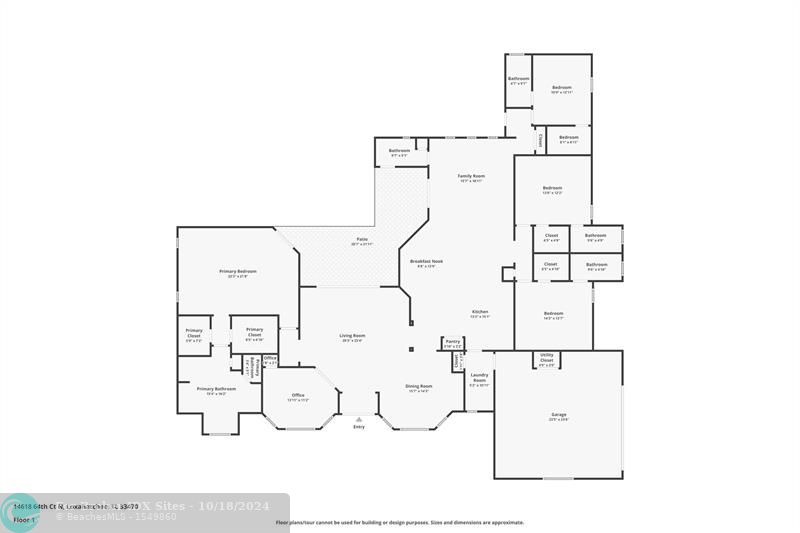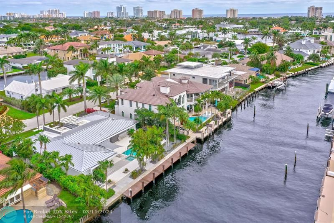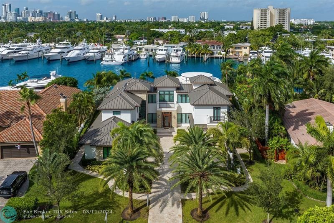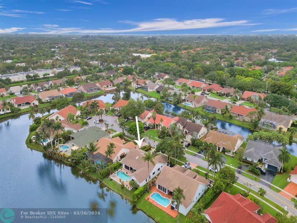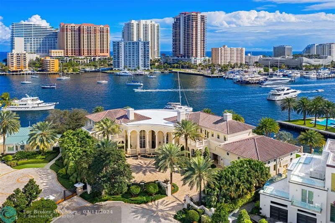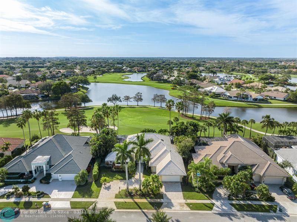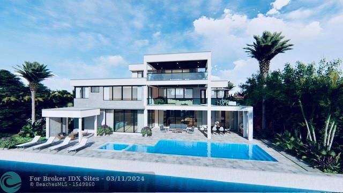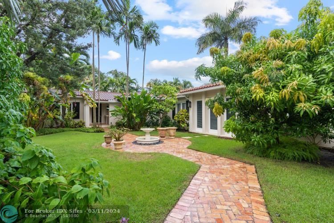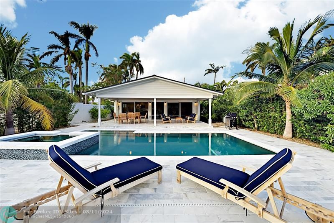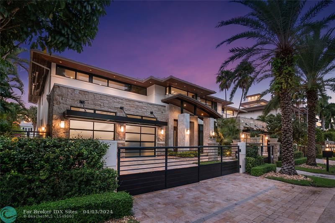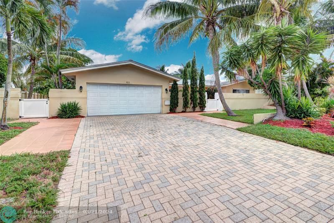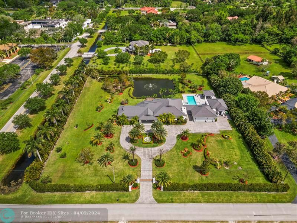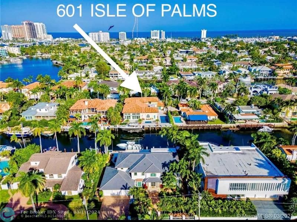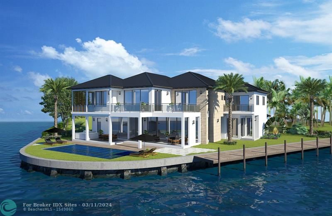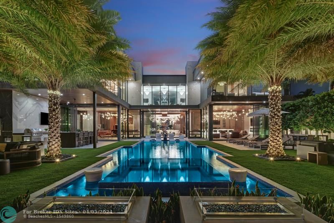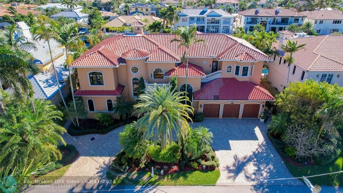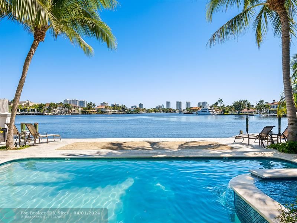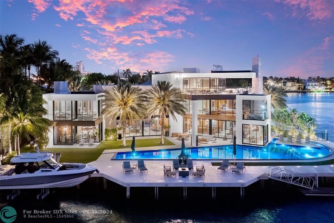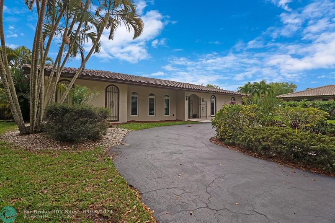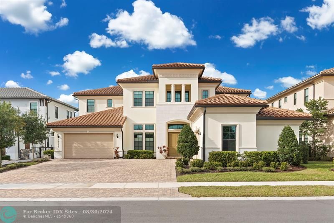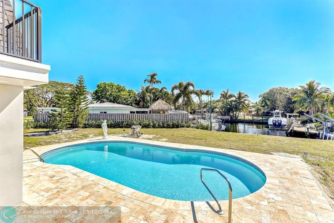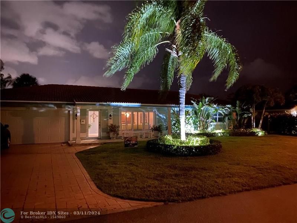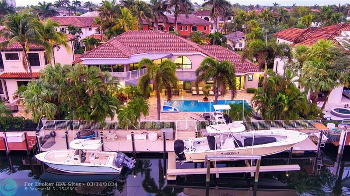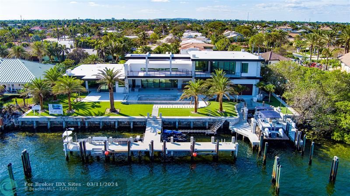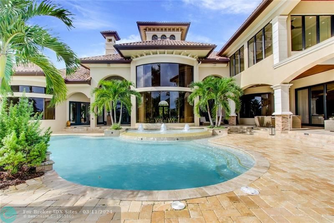14618 64th Ct, Loxahatchee, FL 33470
Priced at Only: $1,040,000
Would you like to sell your home before you purchase this one?
- MLS#: F10467068 ( Single Family )
- Street Address: 14618 64th Ct
- Viewed: 8
- Price: $1,040,000
- Price sqft: $216
- Waterfront: No
- Year Built: 2018
- Bldg sqft: 4820
- Bedrooms: 5
- Total Baths: 5
- Full Baths: 4
- 1/2 Baths: 1
- Garage / Parking Spaces: 2
- Days On Market: 92
- Additional Information
- County: PALM BEACH
- City: Loxahatchee
- Zipcode: 33470
- Subdivision: Acreage & Unrec
- Building: Acreage & Unrec
- Elementary School: Acreage Pines
- Middle School: Western Pines
- High School: Seminole Ridge
- Provided by: Buy Rent Free S Florida
- Contact: Marc Newman
- (754) 208-6949

- DMCA Notice
Description
Welcome to your home. This beautifully maintained 2018 home on 1.15 acres features a split bedroom plan of 3689 sq ft of living space with 4 en suite bedrooms . This open concept has matching porcelain tile throughout . Kitchen has granite counters, white shaker wood cabinets, stainless steel appliances . The master suite has his and hers walk in closets, tub and separate shower. There are 3 bedrooms on the other side of the house, with walk in closets, and there is a den/office that can easily become a 5th bedroom. The entire property is fenced with a solar powered entry gate. A major upgrade is the whole home solar energy platform. Average electric bill $80.00 monthly. Entire home has impact windows and doors. Lastly a huge 2 car garage. This is your home.
Payment Calculator
- Principal & Interest -
- Property Tax $
- Home Insurance $
- HOA Fees $
- Monthly -
Features
Bedrooms / Bathrooms
- Dining Description: Breakfast Area, Formal Dining, Snack Bar/Counter
- Rooms Description: Den/Library/Office, Family Room, Separate Guest/In-Law Quarters, Utility Room/Laundry
Building and Construction
- Construction Type: Concrete Block Construction, Cbs Construction
- Design Description: One Story, Ranch
- Exterior Features: High Impact Doors, Room For Pool, Solar Panels
- Floor Description: Ceramic Floor
- Front Exposure: North
- Roof Description: Barrel Roof
- Year Built Description: Resale
Property Information
- Typeof Property: Single
Land Information
- Lot Description: 1 To Less Than 2 Acre Lot
- Lot Sq Footage: 50094
- Subdivision Information: Public Road
- Subdivision Name: Acreage & Unrec
School Information
- Elementary School: Acreage Pines
- High School: Seminole Ridge
- Middle School: Western Pines
Garage and Parking
- Garage Description: Attached
- Parking Description: Driveway, Other Parking, Rv/Boat Parking
Eco-Communities
- Storm Protection Impact Glass: Complete
- Water Access: None
- Water Description: Well Water
Utilities
- Cooling Description: Ceiling Fans, Central Cooling, Electric Cooling
- Heating Description: Central Heat, Electric Heat
- Pet Restrictions: No Restrictions
- Sewer Description: Septic Tank
- Sprinkler Description: Auto Sprinkler, Well Sprinkler
- Windows Treatment: Blinds/Shades, High Impact Windows, Single Hung Metal
Finance and Tax Information
- Dade Assessed Amt Soh Value: 766043
- Dade Market Amt Assessed Amt: 766043
- Tax Year: 2023
Other Features
- Board Identifier: BeachesMLS
- Development Name: The Acreage
- Equipment Appliances: Automatic Garage Door Opener, Dishwasher, Disposal, Dryer, Electric Range, Electric Water Heater, Icemaker, Microwave, Purifier/Sink, Refrigerator, Self Cleaning Oven, Smoke Detector, Washer
- Furnished Info List: Unfurnished
- Geographic Area: Palm Beach 5540ab; 5560ab; 5590b
- Housing For Older Persons: No HOPA
- Interior Features: First Floor Entry, Foyer Entry, Laundry Tub, Pantry, Pull Down Stairs, Split Bedroom, Walk-In Closets
- Legal Description: 32-42-41, S 239 FT OF N 3197 FT OF W 209 FT OF E 881 FT OF W 1/2 A/K/A AL-139
- Parcel Number Mlx: 7210
- Parcel Number: 00414232000007210
- Possession Information: At Closing, Funding
- Postal Code + 4: 4548
- Restrictions: No Restrictions, Ok To Lease
- Section: 32
- Special Information: As Is
- Style: No Pool/No Water
- Typeof Association: None
- View: Garden View
- Zoning Information: AR
Contact Info

- John DeSalvio, REALTOR ®
- Office: 954.470.0212
- Mobile: 954.470.0212
- jdrealestatefl@gmail.com
Property Location and Similar Properties
Nearby Subdivisions
.
30-42-41~ S 239 Ft Of N 2699 F
32-42-40~ Th Pt Of Ely 2103.59
34-42-40~ S 343.44 Ft Of N 10
9-43-40~ Wly 330.51 Ft Of Ely
Acreage
Acreage - Loxahatchee
Acreage & Unrec
Acreage/loxahatchee
Arden
Arden Arcadia Collection
Arden Pud
Arden Pud Pod A & B
Arden Pud Pod A East & Pod B E
Arden Pud Pod A West Pod B W
Arden Pud Pod A West & B
Arden Pud Pod A West & Po
Arden Pud Pod A West & Pod B W
Arden Pud Pod C North
Arden Pud Pod C South
Arden Pud Pod D Southeast
Arden Pud Pod E North
Arden Pud Pod E South
Arden Pud Pod F East
Arden Pud Pod F West
Arden Pud Pod G North
Arden Pud Pod G South
Arden Pud Pod H North
Arden Pud Pod H South
Arden Pud Pod J
Arden Pud Pod K
Cresswind Palm Beach Ph 2
Deer Run
Deer Run 2
Fox Trail
Las Flores Ranchos
Loxahatchee
Loxahatchee / Acreage
Loxahatchee Acreage
Loxahatchee Groves
Loxahatchee, Acreage
Loxahatchee, The Acreage
Loxahatchee/acreage
N.a
N/a
None
Palm Beach Landings
Pointe Of Woods Pud
Royal Palm Acreage
Sky Cove
Sycamore And Calamoundin
The Acreage
The Acreage Loxahatchee
The Acreage, Acreage, Acreage
The Acreage, Acreage, Loxahatc
Unincorporated
Unrec And Acre
White Fences
