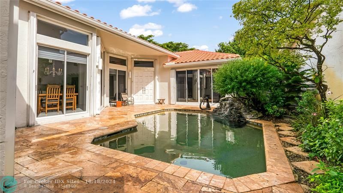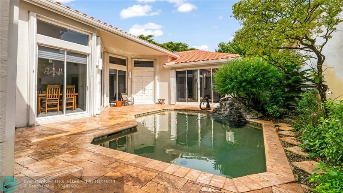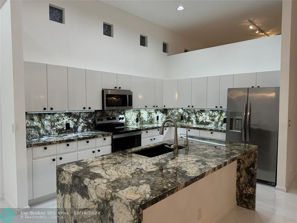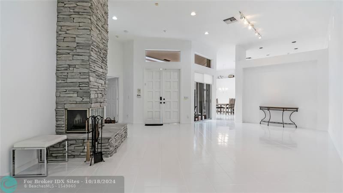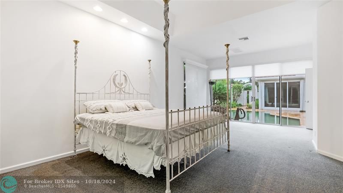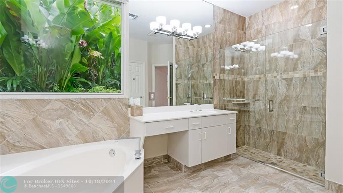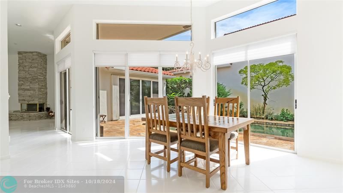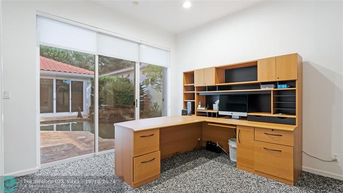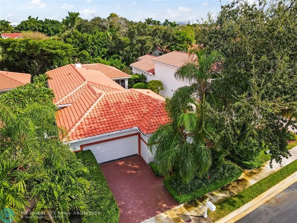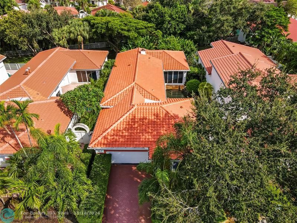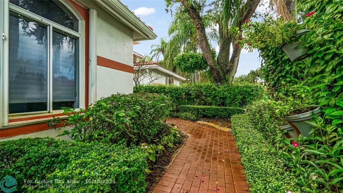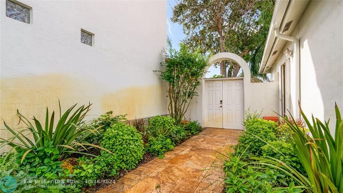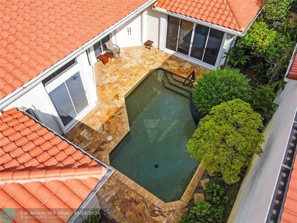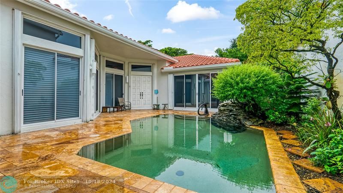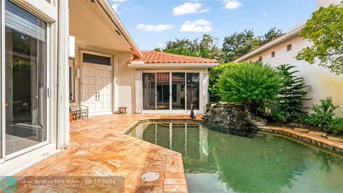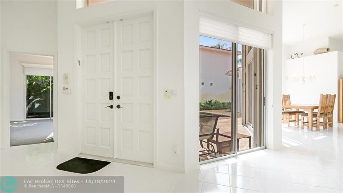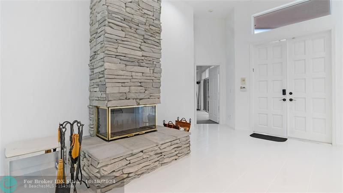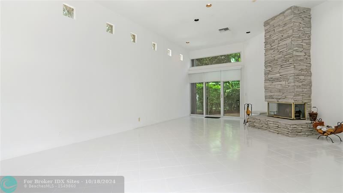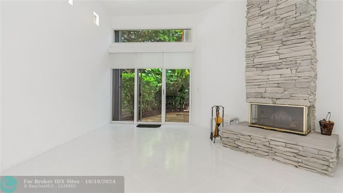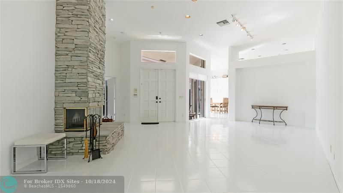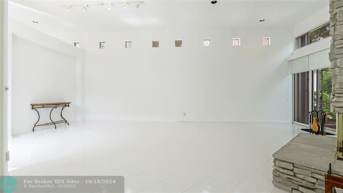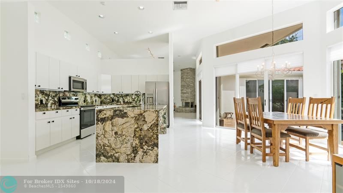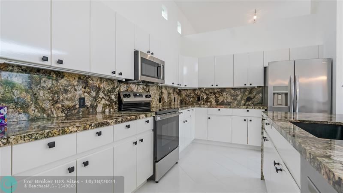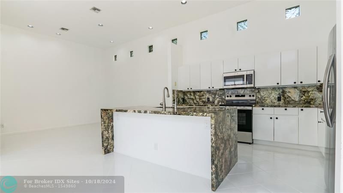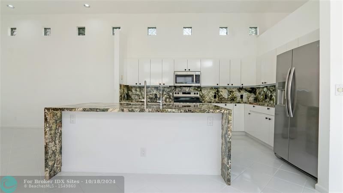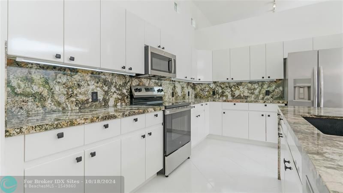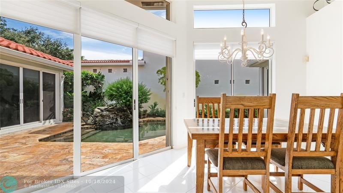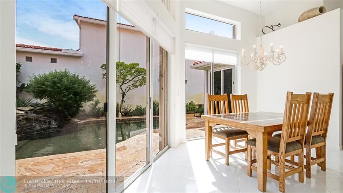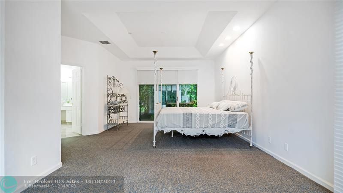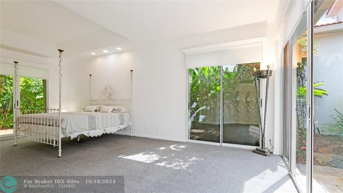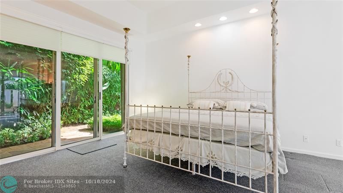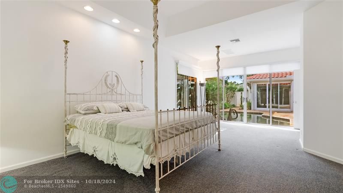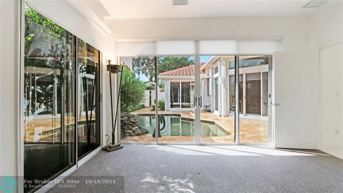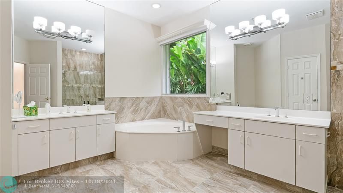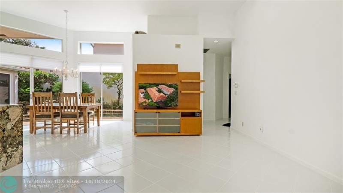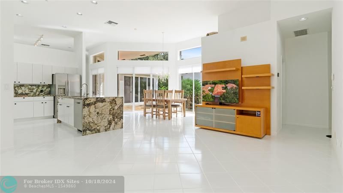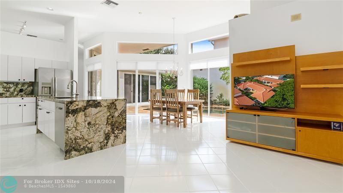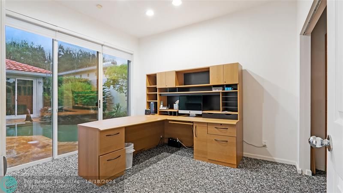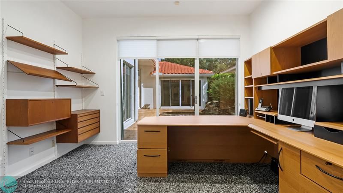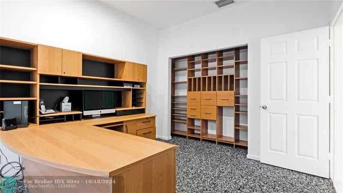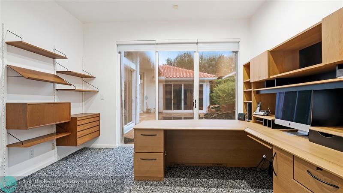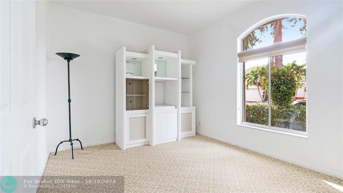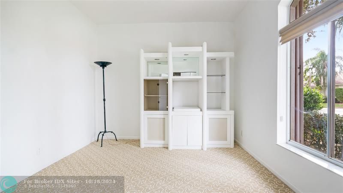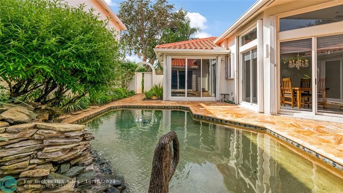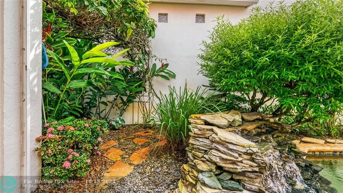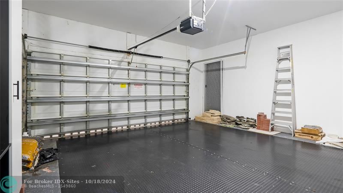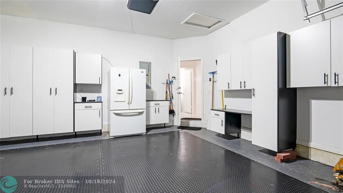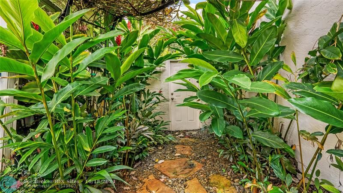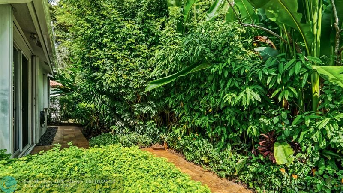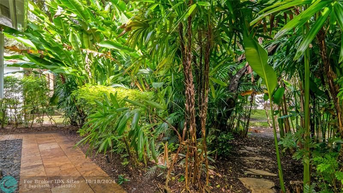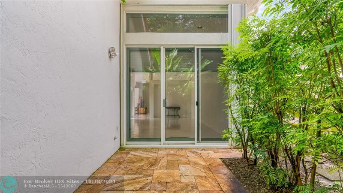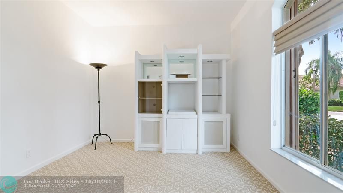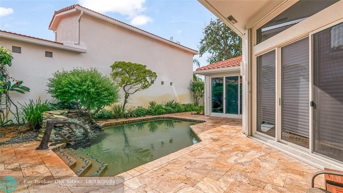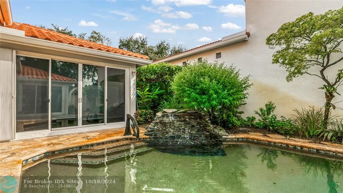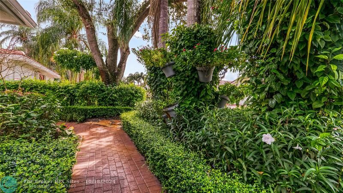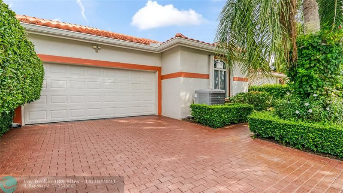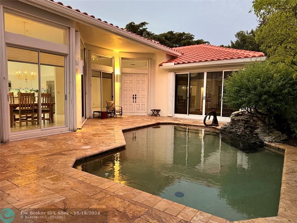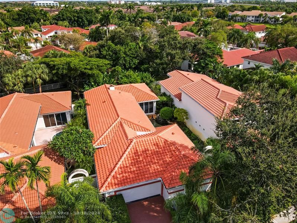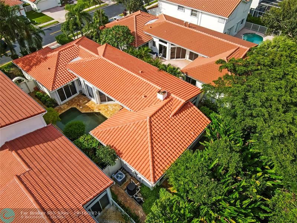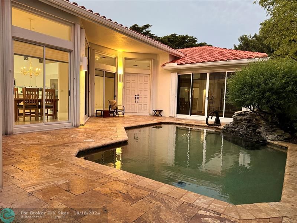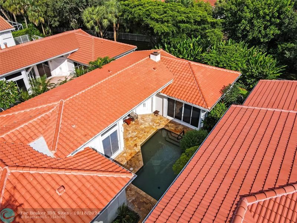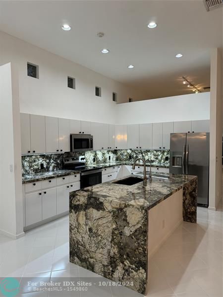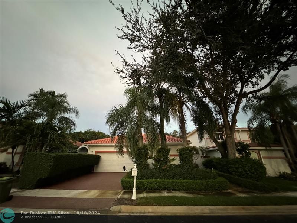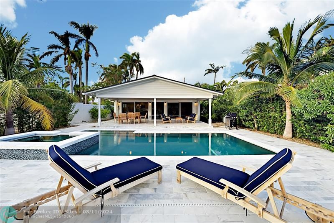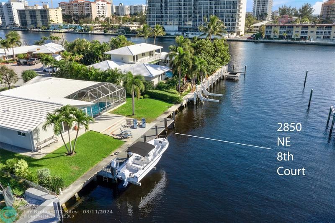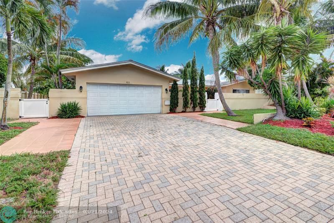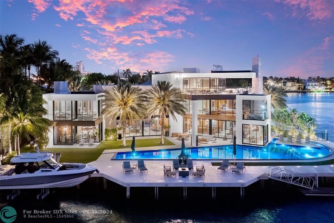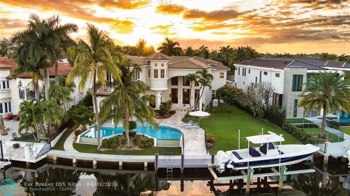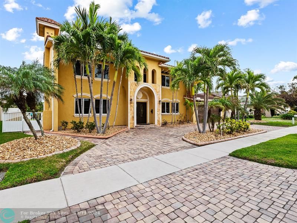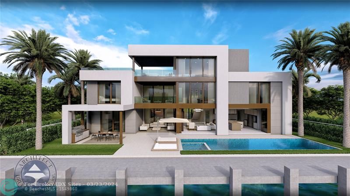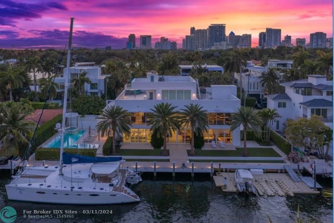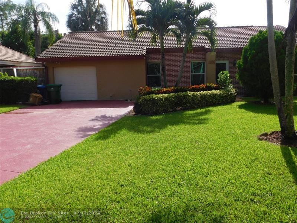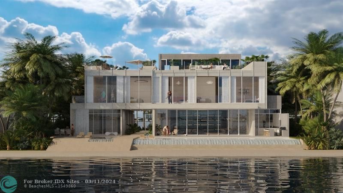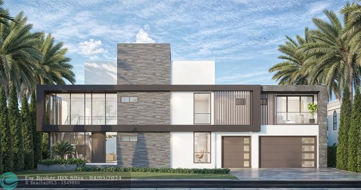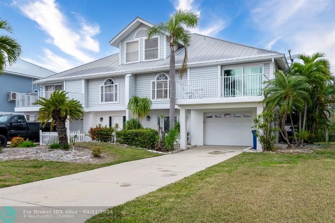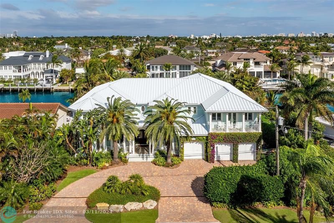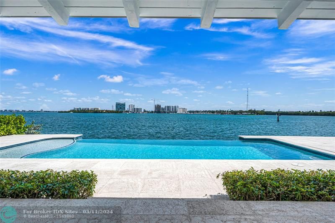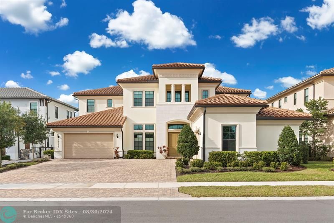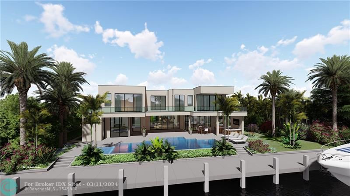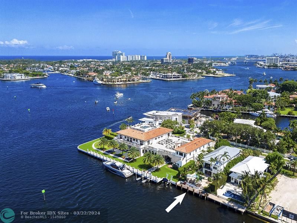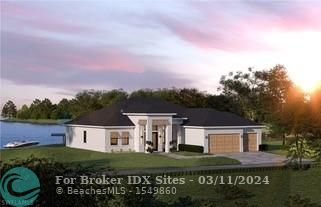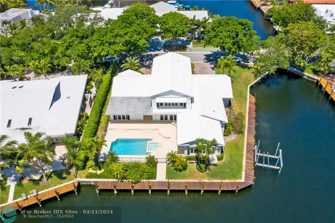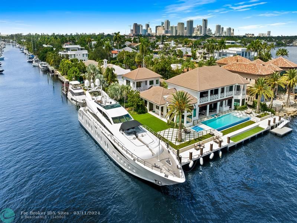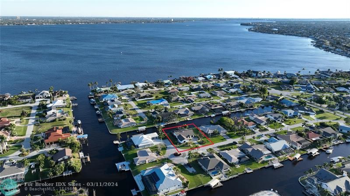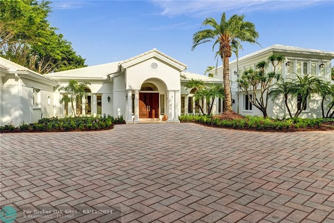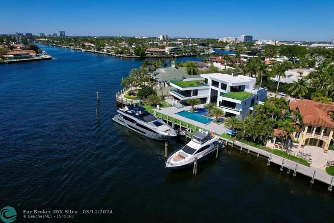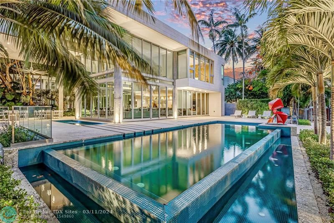1161 Bel Aire Dr, Hollywood, FL 33027
Priced at Only: $750,000
Would you like to sell your home before you purchase this one?
- MLS#: F10466107 ( Single Family )
- Street Address: 1161 Bel Aire Dr
- Viewed: 7
- Price: $750,000
- Price sqft: $0
- Waterfront: No
- Year Built: 1993
- Bldg sqft: 0
- Bedrooms: 3
- Total Baths: 2
- Full Baths: 2
- Garage / Parking Spaces: 2
- Days On Market: 93
- Additional Information
- County: BROWARD
- City: Hollywood
- Zipcode: 33027
- Subdivision: Hollywood Lakes Country C
- Building: Hollywood Lakes Country C
- Elementary School: Silver Palms
- Middle School: Walter C. Young
- High School: Charles W. Flanagan
- Provided by: RE/MAX Select Group
- Contact: Scott Kaplan
- (954) 368-8000

- DMCA Notice
Description
Welcome to this immaculate Home with a New 2024 Roof, 2,254 sq ft in prestigious, guard gated golf community of Grand Palms. New kitchen w/modern finishes, oversized granite island & New SS appliances. Tile flooring flows throughout, volume ceilings, recessed lighting & lots of windows for max natural light w/elegant Zebra shades. Huge primary w/double sliders for noise cancelling & uninterrupted sleep. Large split bedrooms boast built in closets & impeccable views! Unwind in your lush oasis w/ lagoon style pool & serene waterfall. 2 A/C units . HOA inc fiber internet, cable, ADT security, lawn, pressure cleaning, exterior painting for a truly hassle free lifestyle. Accordion shutters for easy storm prep. This home is perfect for those seeking luxury, convenience, and resort style living.
Payment Calculator
- Principal & Interest -
- Property Tax $
- Home Insurance $
- HOA Fees $
- Monthly -
Features
Bedrooms / Bathrooms
- Dining Description: Breakfast Area, Formal Dining, Snack Bar/Counter
- Rooms Description: Attic, Family Room, Utility Room/Laundry
Building and Construction
- Construction Type: Cbs Construction
- Design Description: One Story, Substantially Remodeled
- Exterior Features: Exterior Lighting, Fence, Privacy Wall, Storm/Security Shutters
- Floor Description: Carpeted Floors, Ceramic Floor
- Front Exposure: West
- Pool Dimensions: 20x15
- Roof Description: Barrel Roof
- Year Built Description: New Construction
Property Information
- Typeof Property: Single
Land Information
- Lot Description: Less Than 1/4 Acre Lot
- Lot Sq Footage: 6456
- Subdivision Information: Additional Amenities, Community Pool, Fitness Center, Golf Course Community, Internet Included, Maintained Community, Picnic Area, Security Patrol
- Subdivision Name: Hollywood Lakes Country C
School Information
- Elementary School: Silver Palms
- High School: Charles W. Flanagan
- Middle School: Walter C. Young
Garage and Parking
- Garage Description: Attached
- Parking Description: Driveway, Pavers
Eco-Communities
- Pool/Spa Description: Below Ground Pool, Equipment Stays, Free Form, Heated
- Storm Protection Impact Glass: Partial
- Water Description: Municipal Water
Utilities
- Cooling Description: Ceiling Fans, Central Cooling
- Heating Description: Central Heat
- Pet Restrictions: No Restrictions
- Sewer Description: Municipal Sewer
- Sprinkler Description: Other Sprinkler, Well Sprinkler
- Windows Treatment: Blinds/Shades, High Impact Windows, Sliding
Finance and Tax Information
- Assoc Fee Paid Per: Monthly
- Home Owners Association Fee: 451
- Dade Assessed Amt Soh Value: 619110
- Dade Market Amt Assessed Amt: 619110
- Tax Year: 2023
Other Features
- Board Identifier: BeachesMLS
- Development Name: Grand Palms
- Equipment Appliances: Automatic Garage Door Opener, Dishwasher, Dryer, Microwave, Owned Burglar Alarm, Refrigerator, Self Cleaning Oven, Washer
- Furnished Info List: Unfurnished
- Geographic Area: Hollywood Central West (3980;3180)
- Housing For Older Persons: No HOPA
- Interior Features: First Floor Entry, Built-Ins, Kitchen Island, Fireplace, Split Bedroom, Vaulted Ceilings, Walk-In Closets
- Legal Description: HOLLYWOOD LAKES COUNTRY CLUB AND RESORT 139-29 B A POR PAR A DESC AS COMM AT NE COR SAID SEC 21, W 189.35, SLY 52.54, S 361.89, SW 180, SE 81.48,
- Parcel Number Mlx: 0510
- Parcel Number: 514016030510
- Possession Information: Funding
- Postal Code + 4: 2224
- Restrictions: No Lease; 1st Year Owned
- Section: 16
- Special Information: As Is
- Style: Pool Only
- Typeof Association: Homeowners
- View: Garden View, Pool Area View
- Zoning Information: PUD
Contact Info

- John DeSalvio, REALTOR ®
- Office: 954.470.0212
- Mobile: 954.470.0212
- jdrealestatefl@gmail.com
Property Location and Similar Properties
Nearby Subdivisions
