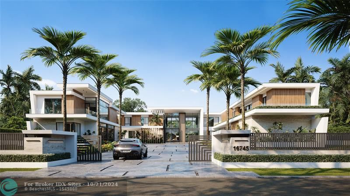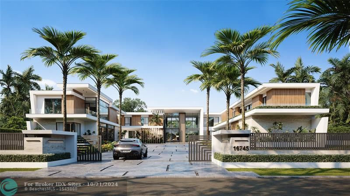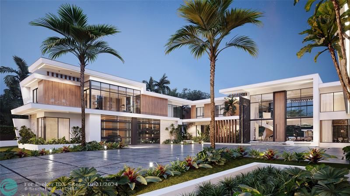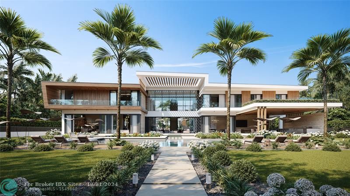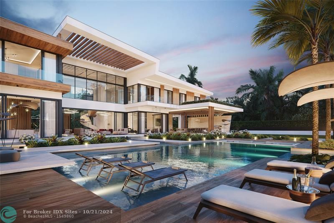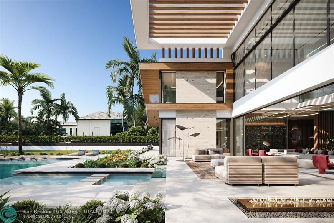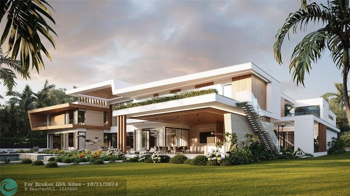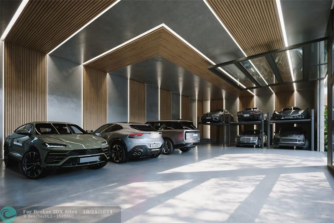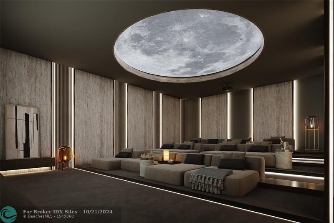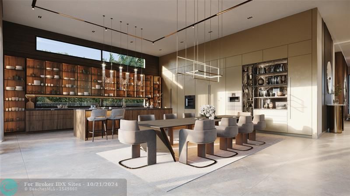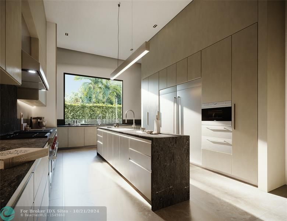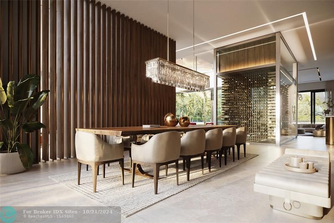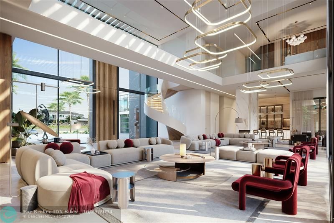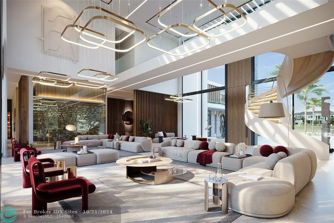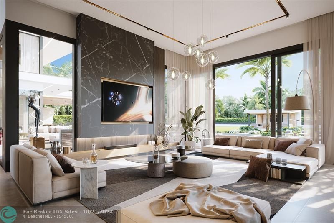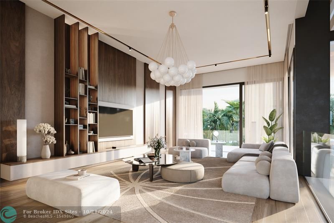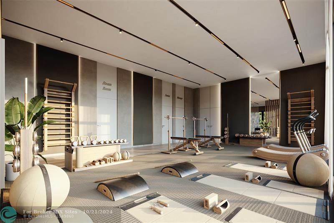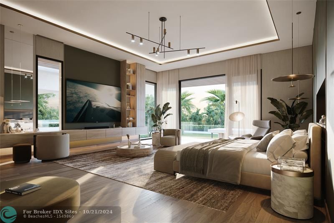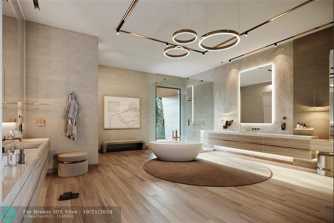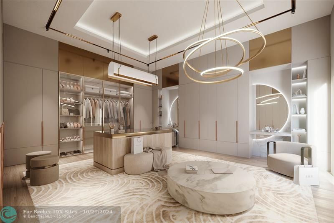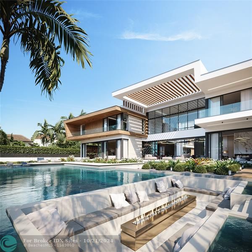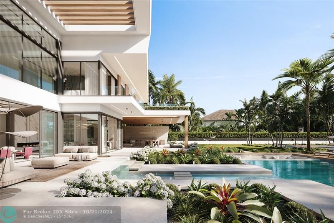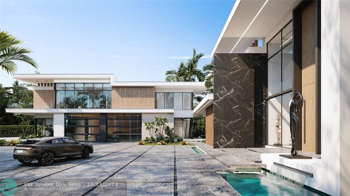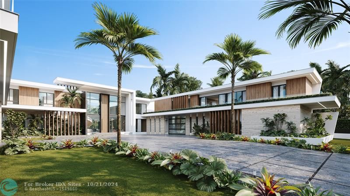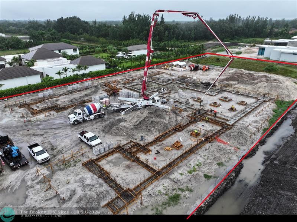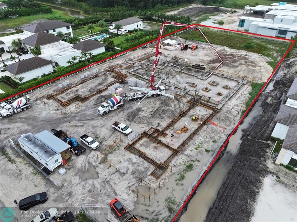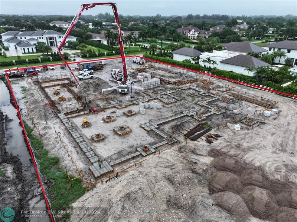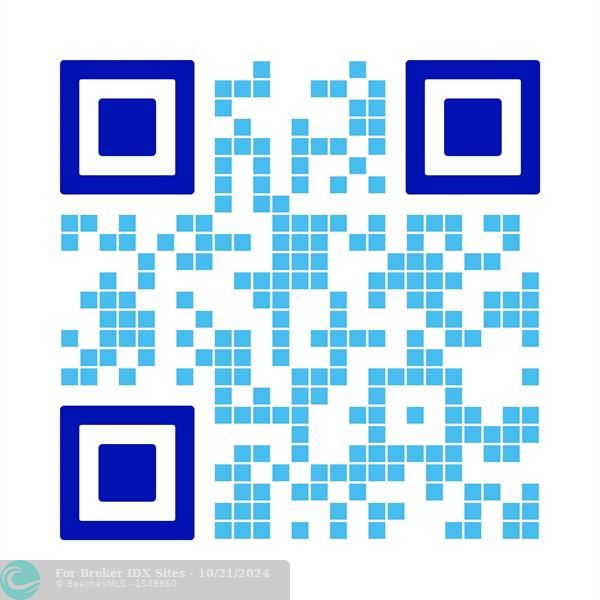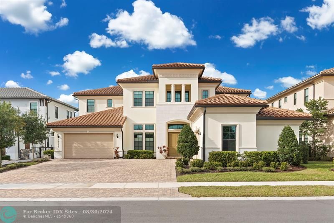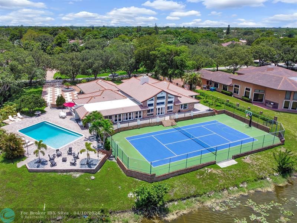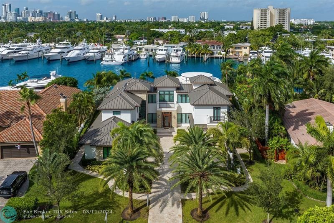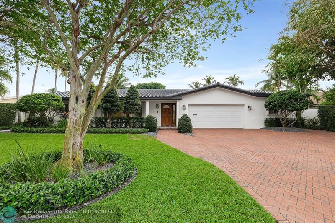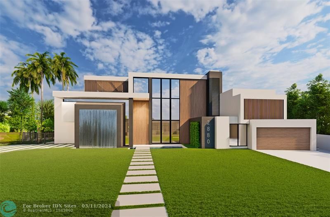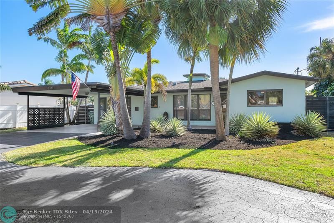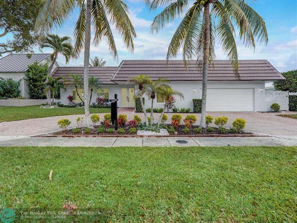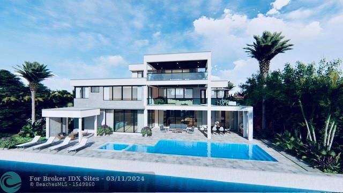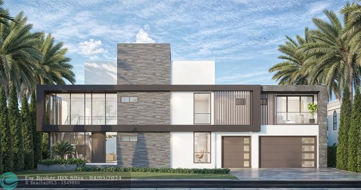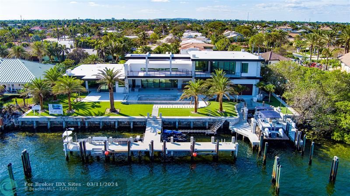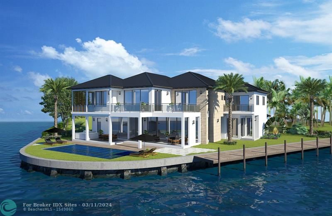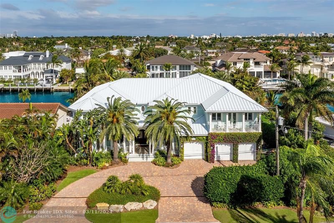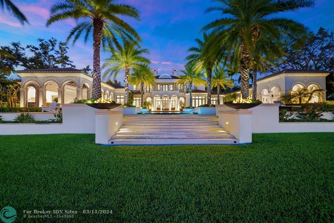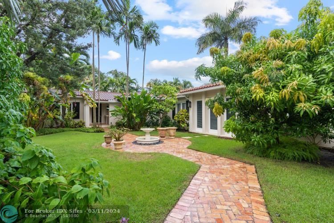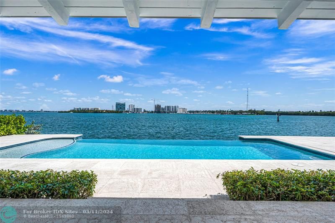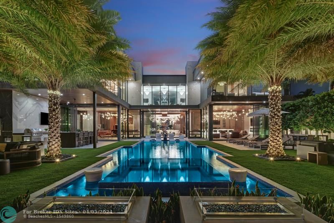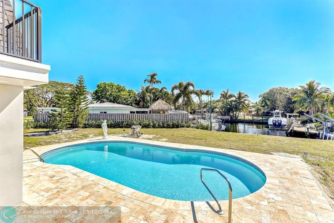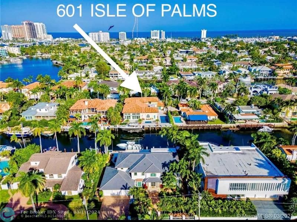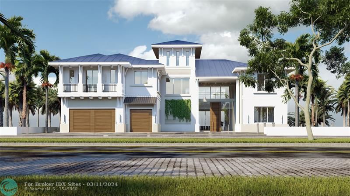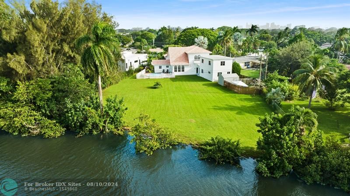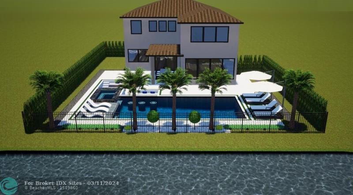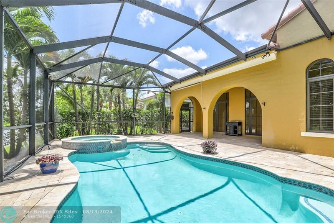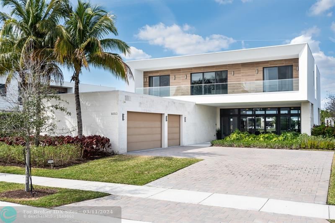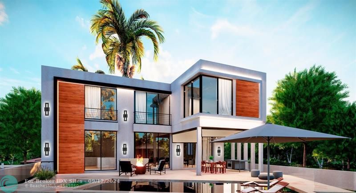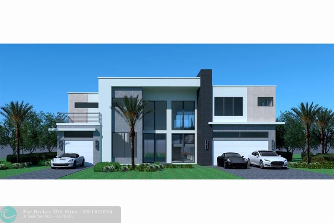16745 Stratford Court, Southwest Ranches, FL 33331
Priced at Only: $39,499,000
Would you like to sell your home before you purchase this one?
- MLS#: F10463870 ( Single Family )
- Street Address: 16745 Stratford Court
- Viewed: 32
- Price: $39,499,000
- Price sqft: $1,150
- Waterfront: No
- Year Built: 2024
- Bldg sqft: 34353
- Bedrooms: 10
- Total Baths: 17
- Full Baths: 11
- 1/2 Baths: 6
- Garage / Parking Spaces: 17
- Days On Market: 89
- Additional Information
- County: BROWARD
- City: Southwest Ranches
- Zipcode: 33331
- Subdivision: Landmark Ranch Estates
- Building: Landmark Ranch Estates
- Elementary School: Hawkes Bluff
- Middle School: Silver Trail
- High School: West Broward
- Provided by: Tommy Crivello Real Estate Group
- Contact: Tommy Crivello
- (954) 650-1766

- DMCA Notice
Description
***one of a kind masterpiece!!! ***2. 39 acres,sprawling 34,353sf total /23,977sf living area,this home is designed for those who demand excellence &do not compromise! Boasting main house 6 bedrms,8full baths+6 powder rms. Guest house (2beds/2baths)w/sep entrance &staff qtrs (2beds/1bath). Impressive 2,359sf man cave w/garage 16 ft ceilings(can fit 3 lifts high),salon,spa,massage &full gym. Exclusive womens wing w/garages. Expansive social spaces w/multi retreat options. 500+ bottle wine cellar& a captivating 3 sided f/p. Dual elevators. Gourmet showcase kit w/gaggenau luxury appls& a hidden butlers pantry. Luxurious primary suite featuring a spa like setting completed w/a trophy closet. Resort style lanai w/a full summer kit,overlooking a modern pool/spa w/enchanting water &fire features.
Payment Calculator
- Principal & Interest -
- Property Tax $
- Home Insurance $
- HOA Fees $
- Monthly -
Features
Bedrooms / Bathrooms
- Dining Description: Breakfast Area, Formal Dining, Snack Bar/Counter
- Rooms Description: Den/Library/Office, Family Room, Garage Apartment, Great Room, Separate Guest/In-Law Quarters, Guest House, Media Room, Recreation Room
Building and Construction
- Construction Type: Cbs Construction, Stucco Exterior Construction
- Design Description: Two Story
- Exterior Features: Built-In Grill, Deck, Exterior Lighting, High Impact Doors, Patio, Tennis Court, Wraparound Porch
- Floor Description: Tile Floors, Wood Floors
- Front Exposure: South
- Guest House Description: 2 Baths, 2 Bedrooms, Kitchen, Living Room
- Pool Dimensions: 69x28
- Roof Description: Flat Roof With Facade Front
- Year Built Description: New Construction
Property Information
- Typeof Property: Single
Land Information
- Lot Description: 2 To Less Than 3 Acre Lot, Interior Lot
- Lot Sq Footage: 104313
- Subdivision Information: Maintained Community, Mandatory Hoa, Security Patrol
- Subdivision Name: LANDMARK RANCH ESTATES
School Information
- Elementary School: Hawkes Bluff
- High School: West Broward
- Middle School: Silver Trail
Garage and Parking
- Garage Description: Attached
- Num Garage Spaces: 17
- Parking Description: Driveway, Pavers
Eco-Communities
- Pool/Spa Description: Below Ground Pool, Equipment Stays, Heated, Salt Chlorination
- Water Description: Municipal Water
Utilities
- Cooling Description: Attic Fan, Ceiling Fans, Central Cooling
- Heating Description: Central Heat, Electric Heat
- Pet Restrictions: No Aggressive Breeds
- Sewer Description: Septic Tank
- Sprinkler Description: Auto Sprinkler
- Windows Treatment: Blinds/Shades, High Impact Windows, Impact Glass
Finance and Tax Information
- Assoc Fee Paid Per: Monthly
- Home Owners Association Fee: 650
- Dade Assessed Amt Soh Value: 1303910
- Dade Market Amt Assessed Amt: 1303910
- Tax Year: 2024
Other Features
- Board Identifier: BeachesMLS
- Development Name: LANDMARK RANCH ESTAT
- Equipment Appliances: Automatic Garage Door Opener, Bottled Gas, Central Vacuum, Dishwasher, Disposal, Dryer, Elevator, Gas Range, Icemaker, Microwave, Refrigerator, Smoke Detector, Wall Oven, Washer
- Furnished Info List: Unfurnished
- Geographic Area: Hollywood North West (3200;3290)
- Housing For Older Persons: No HOPA
- Interior Features: Kitchen Island, Elevator, Fireplace, Foyer Entry, Volume Ceilings, Walk-In Closets, Wet Bar
- Legal Description: LANDMARK RANCH ESTATES 171-120 B LOT 9
- Model Name: RCR HOMES, LLC - MODERN
- Parcel Number Mlx: 0090
- Parcel Number: 504032160090
- Possession Information: Funding
- Postal Code + 4: 1366
- Restrictions: Other Restrictions
- Section: 32
- Special Information: Home Warranty, Survey Available
- Style: Pool Only
- Typeof Association: Homeowners
- View: Pool Area View
- Views: 32
- Zoning Information: RE
Contact Info
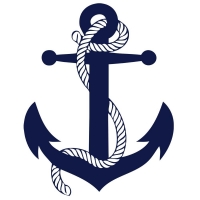
- John DeSalvio, REALTOR ®
- Office: 954.470.0212
- Mobile: 954.470.0212
- jdrealestatefl@gmail.com
