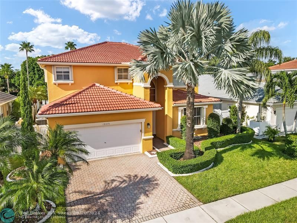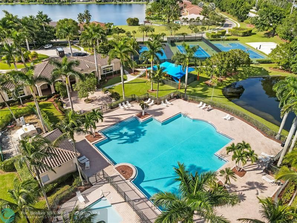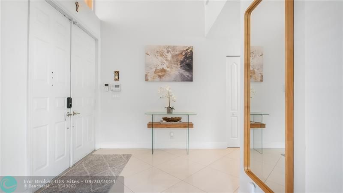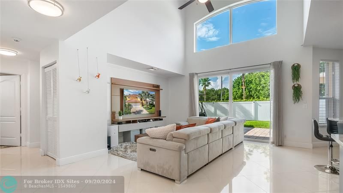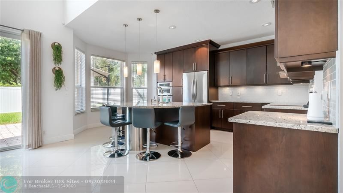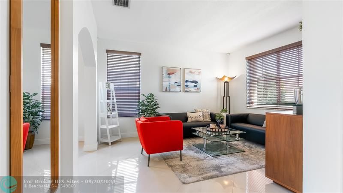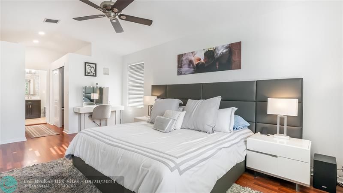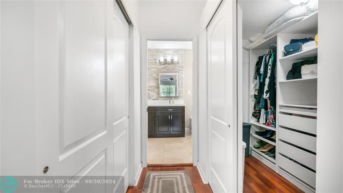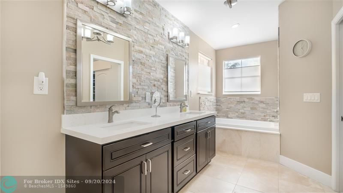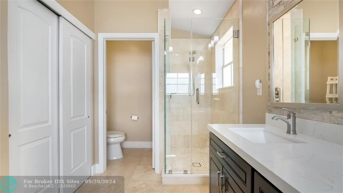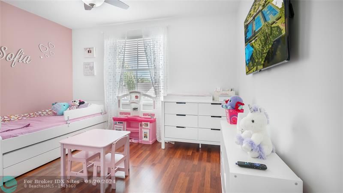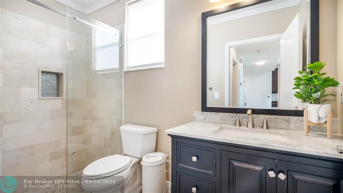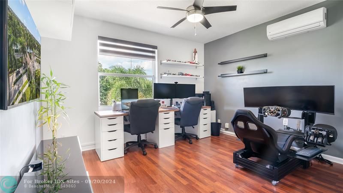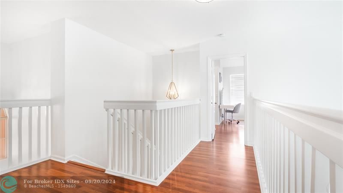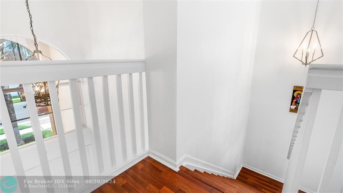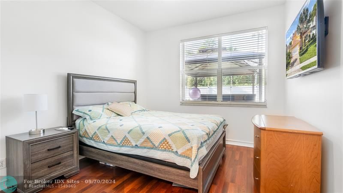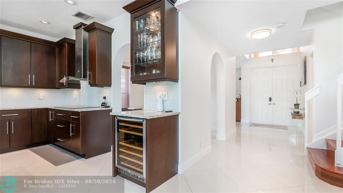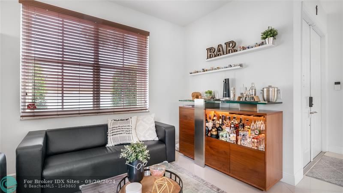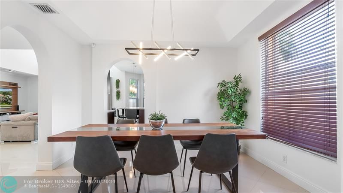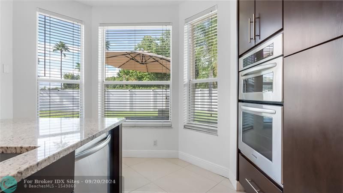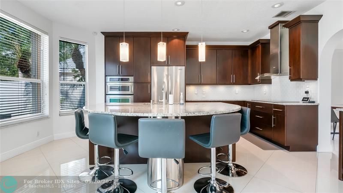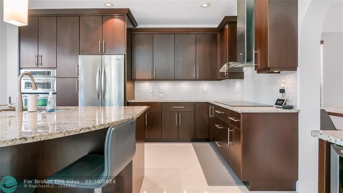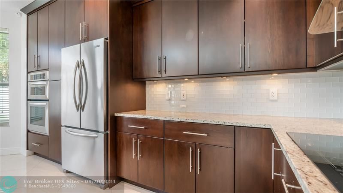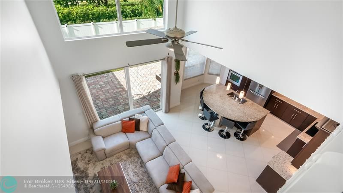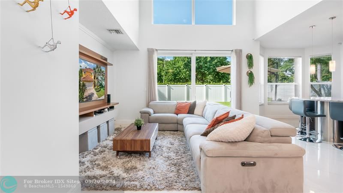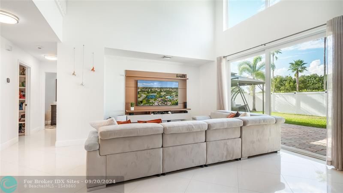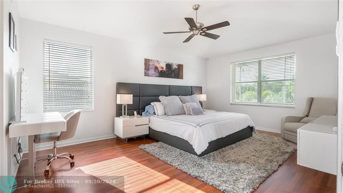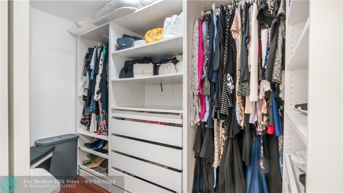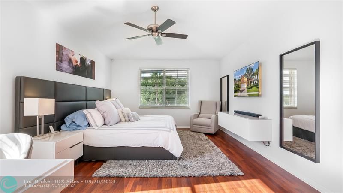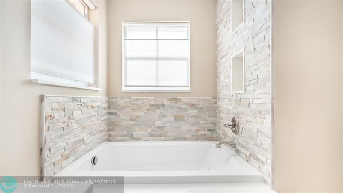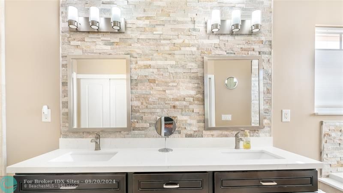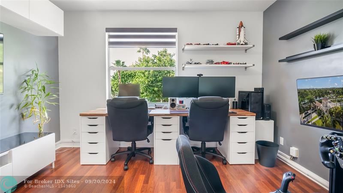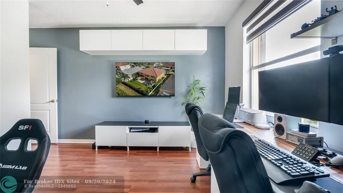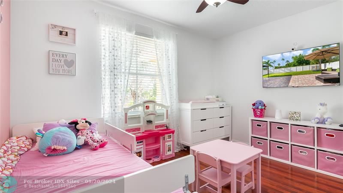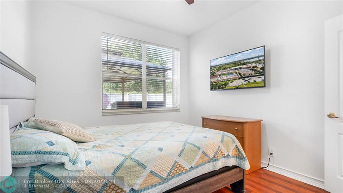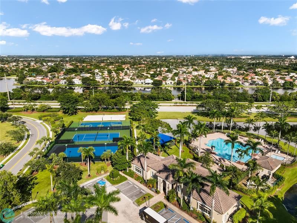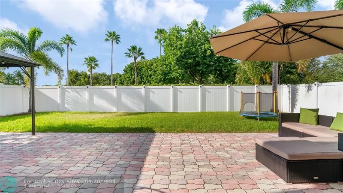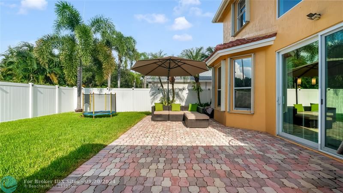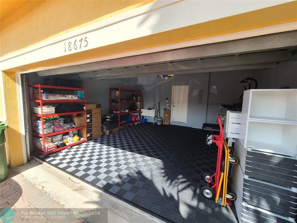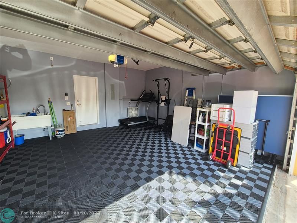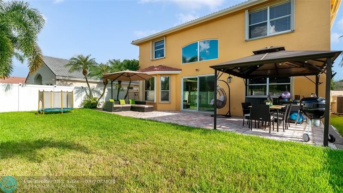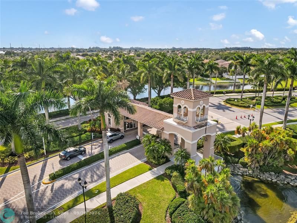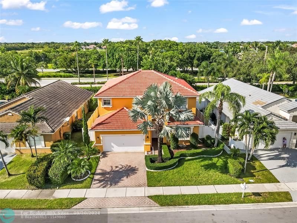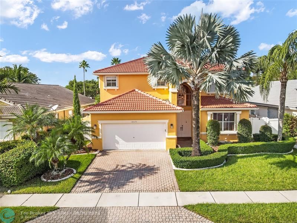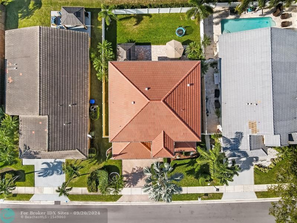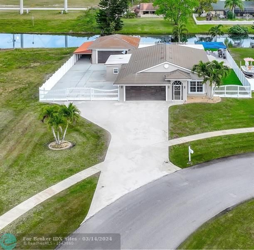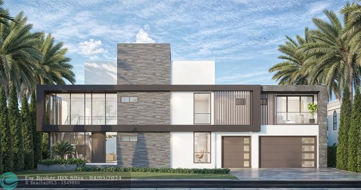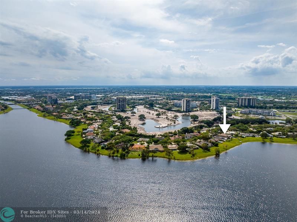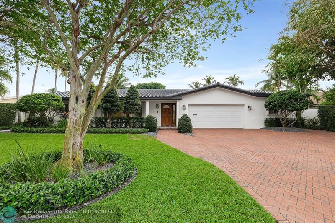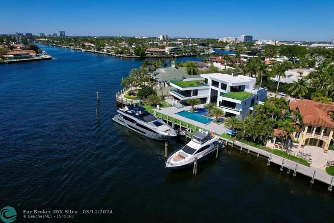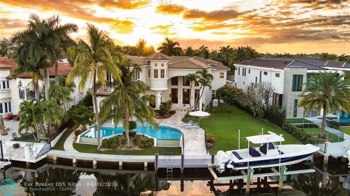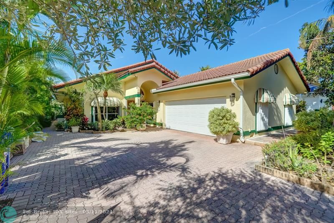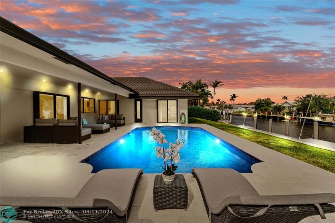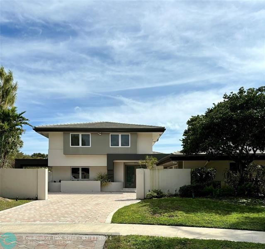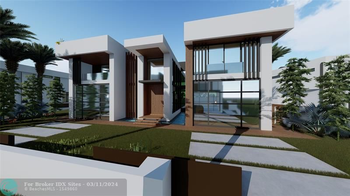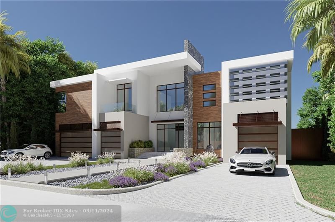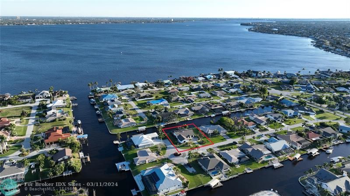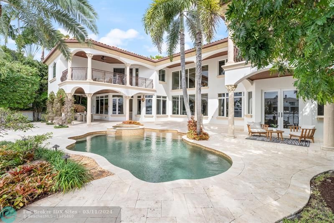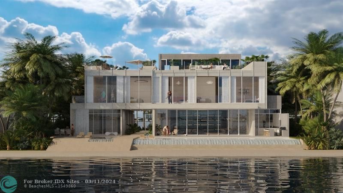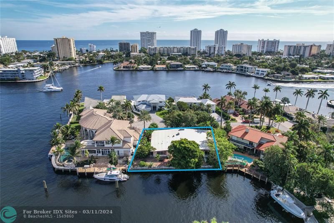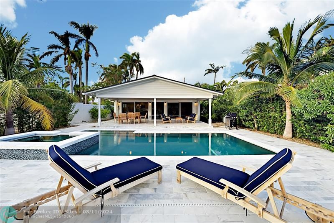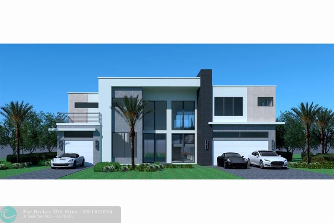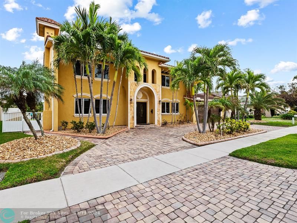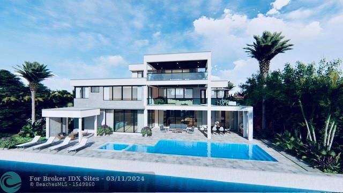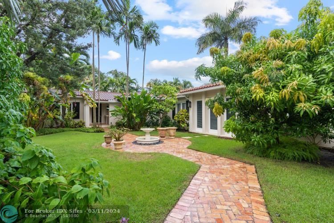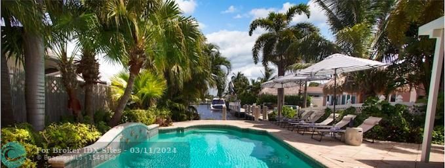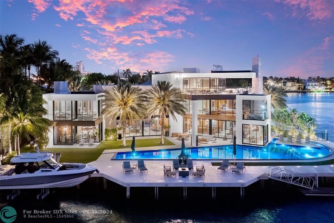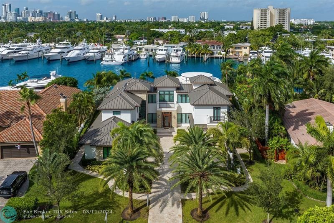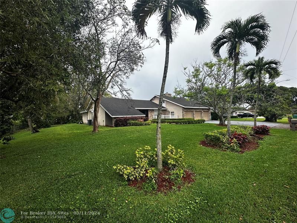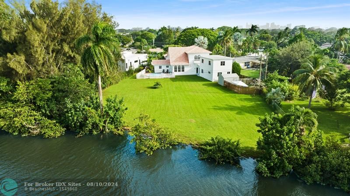18675 15th St, Pembroke Pines, FL 33029
Priced at Only: $800,000
Would you like to sell your home before you purchase this one?
- MLS#: F10462011 ( Single Family )
- Street Address: 18675 15th St
- Viewed: 1
- Price: $800,000
- Price sqft: $0
- Waterfront: No
- Year Built: 1999
- Bldg sqft: 0
- Bedrooms: 4
- Total Baths: 3
- Full Baths: 3
- Garage / Parking Spaces: 2
- Days On Market: 1
- Additional Information
- County: BROWARD
- City: Pembroke Pines
- Zipcode: 33029
- Subdivision: Encantada
- Building: Encantada
- Elementary School: Sunset Lakes
- Middle School: Glades (Broward)
- High School: West Broward
- Provided by: RE/MAX Select Group
- Contact: Marlene Howard
- (954) 368-8000

- DMCA Notice
Description
Wow! Magnificent 4/3 home in resort style Gate Guarded community Encatada. Double door entry opens to soaring ceilings, 24X24 Porcelain Tile. Laminate in Bedrooms. Luxurious Main Suite w/his & hers closets. All 3 bathrooms updated. Updated gourmet kitchen, opens to family room: Huge granite island w/farmhouse sink, SS appliances. Updates: New Roof May 2024, Exterior paint June 2024, Hot Water Heater 2021, Impact sliding doors & Transom window in living room Accordion shutters, A/C 2018 & split A/C unit for additional cooling in home office. Inside laundry w/newer high efficiency washer & dryer. Interior & Exterior security cameras, Smart features: Doorbell, keyless main entry, thermostat, garage door opener, smart curtains in family room. partially smart switches. Many upgrades
Payment Calculator
- Principal & Interest -
- Property Tax $
- Home Insurance $
- HOA Fees $
- Monthly -
Features
Bedrooms / Bathrooms
- Dining Description: Breakfast Area, Eat-In Kitchen, Formal Dining
- Rooms Description: Family Room, Utility Room/Laundry
Building and Construction
- Construction Type: Cbs Construction
- Design Description: Two Story, Substantially Remodeled
- Exterior Features: Exterior Lighting, Fence, Other, Storm/Security Shutters
- Floor Description: Laminate, Tile Floors
- Front Exposure: South
- Roof Description: Barrel Roof
- Year Built Description: Resale
Property Information
- Typeof Property: Single
Land Information
- Lot Description: Less Than 1/4 Acre Lot
- Lot Sq Footage: 5595
- Subdivision Information: Clubhouse, Community Pool, Community Tennis Courts, Fitness Center, Gate Guarded, Maintained Community, Mandatory Hoa, Paved Road, Security Patrol, Sidewalks, Street Lights
- Subdivision Name: ENCANTADA
School Information
- Elementary School: Sunset Lakes
- High School: West Broward
- Middle School: Glades (Broward)
Garage and Parking
- Garage Description: Attached
- Parking Description: Driveway, Pavers
- Parking Restrictions: No Rv/Boats, No Trucks/Trailers
Eco-Communities
- Storm Protection Impact Glass: Partial
- Water Description: Municipal Water
Utilities
- Cooling Description: Ceiling Fans, Central Cooling
- Heating Description: Central Heat, Electric Heat
- Pet Restrictions: No Restrictions
- Sewer Description: Municipal Sewer
- Sprinkler Description: Auto Sprinkler
- Windows Treatment: Blinds/Shades, Drapes & Rods, Sliding
Finance and Tax Information
- Assoc Fee Paid Per: Quarterly
- Home Owners Association Fee: 435
- Tax Year: 2023
Other Features
- Board Identifier: BeachesMLS
- Development Name: ENCANTADA
- Equipment Appliances: Automatic Garage Door Opener, Dishwasher, Disposal, Dryer, Electric Range, Electric Water Heater, Microwave, Owned Burglar Alarm, Refrigerator, Smoke Detector, Washer
- Furnished Info List: Furniture For Sale
- Geographic Area: Hollywood Central West (3980;3180)
- Housing For Older Persons: No HOPA
- Interior Features: First Floor Entry, Built-Ins, Kitchen Island, Laundry Tub, Roman Tub, Volume Ceilings, Walk-In Closets
- Legal Description: VULCAN MATERIALS COMPANY PLAT NO 2 159-36 B PART OF PARCEL A DESC'D AS, COMM AT NE COR OF PARCEL A, W 1197.78 ALG N/L PARCEL A, S 1606.00 TO PO
- Municipal Code: 51
- Parcel Number Mlx: 0050
- Parcel Number: 513924030050
- Possession Information: Funding
- Postal Code + 4: 6102
- Restrictions: Assoc Approval Required, Ok To Lease With Res
- Section: 24
- Special Information: As Is
- Style: No Pool/No Water
- Typeof Association: Homeowners
- View: Garden View
- Zoning Information: RS-7
Contact Info

- John DeSalvio, REALTOR ®
- Office: 954.470.0212
- Mobile: 954.470.0212
- jdrealestatefl@gmail.com
Property Location and Similar Properties
Nearby Subdivisions
Ameritrail Section One
Big Sky 158-11 B
Chapel Lake Estates
Chapel Trail
Chapel Trail Ii 112-16 B
Chapel Trail Rep
Crystal Pointe
Crystal Pointe 158-10 B
Dimensions North At Chape
Dimensions North At Chapel Tra
Encantada
Preserve Estates 151-49 B
Silver Lakes At Pembroke
Silver Lakes At Pembroke Pines
The Preserve At Chapel Tr
