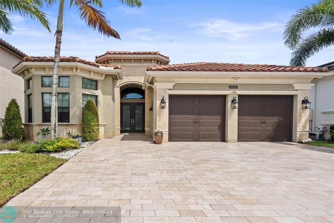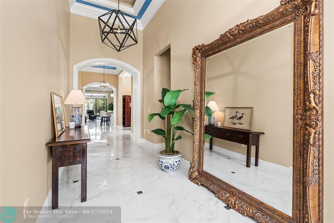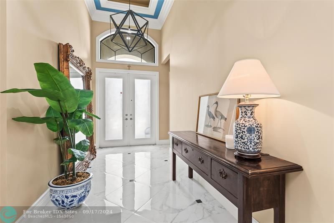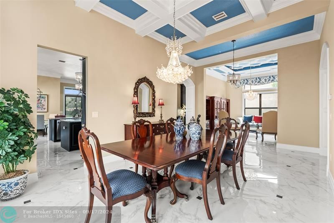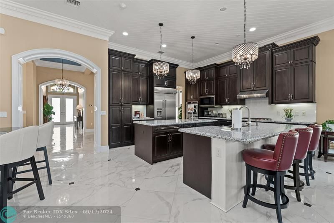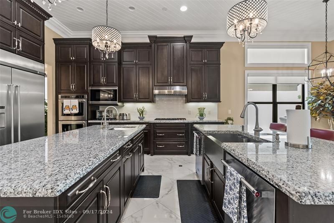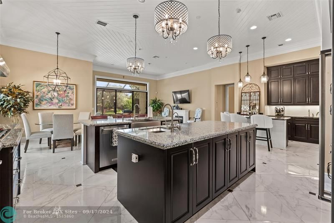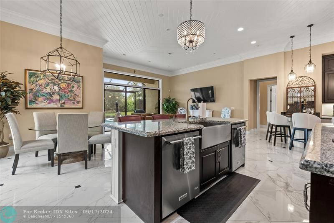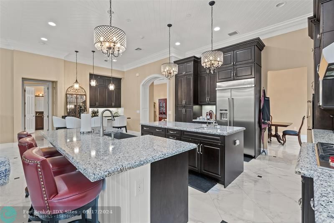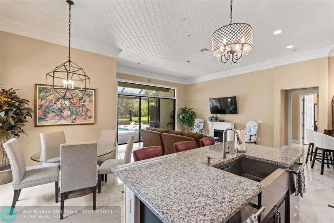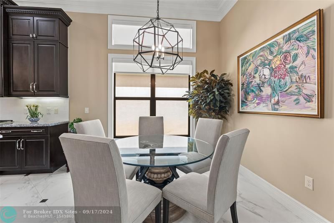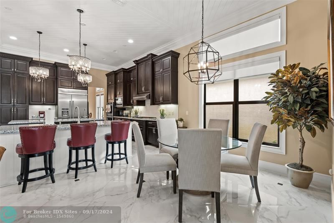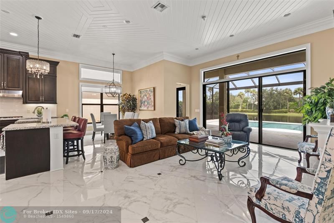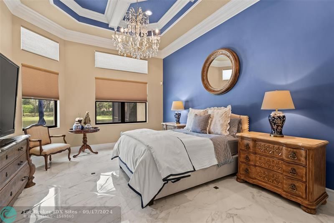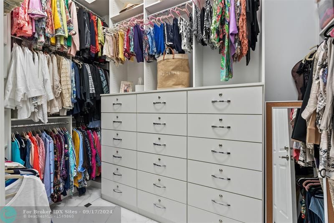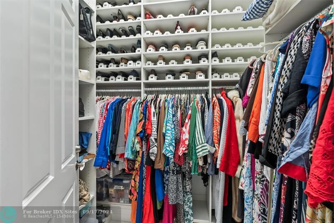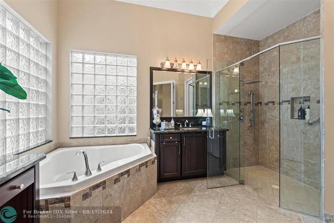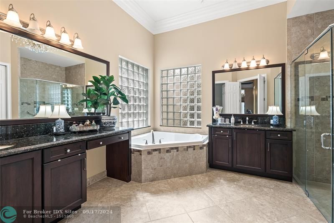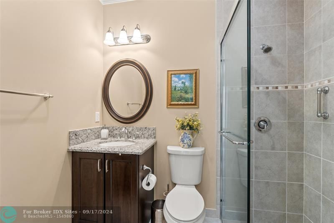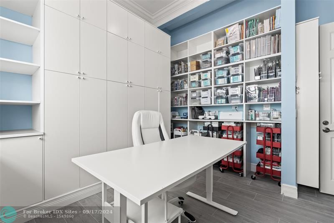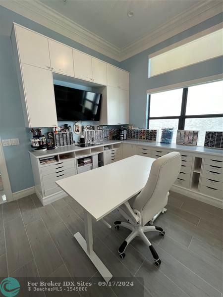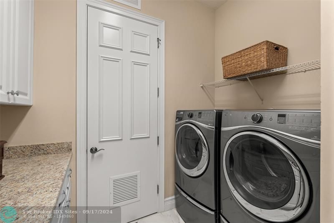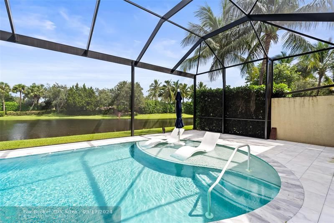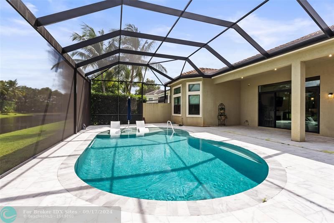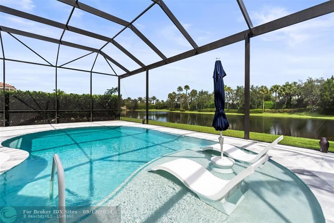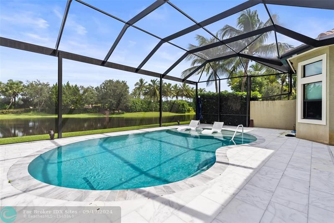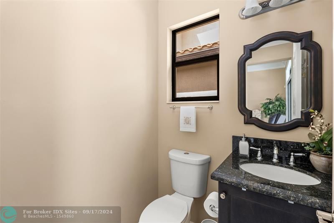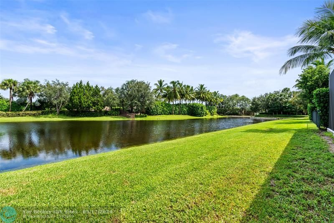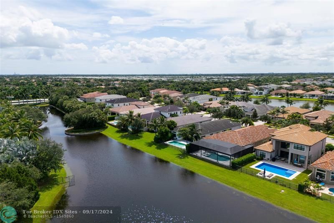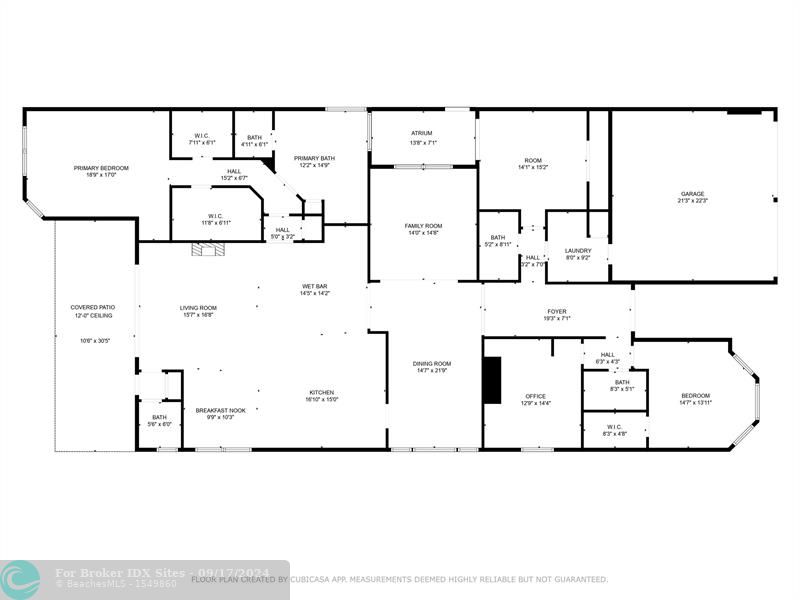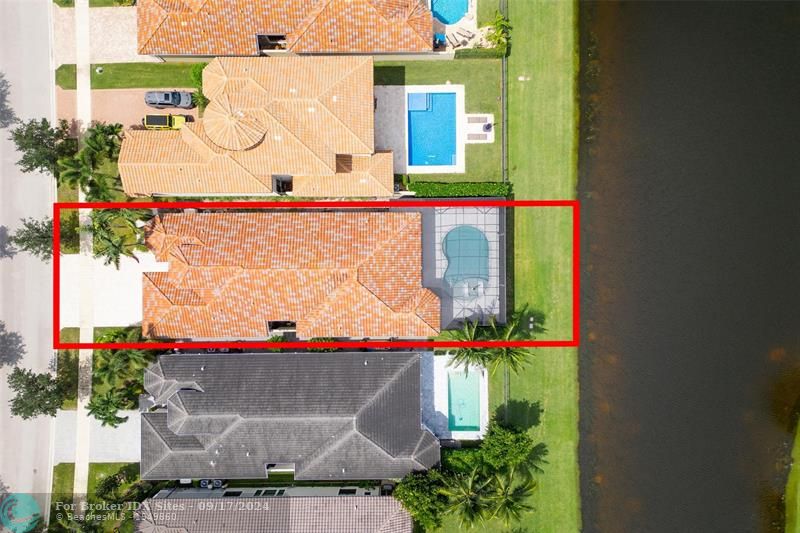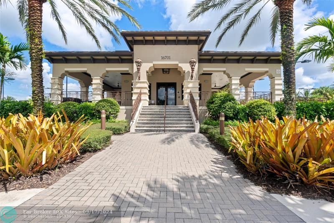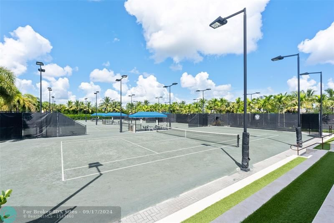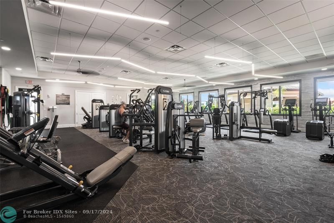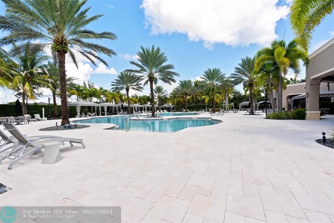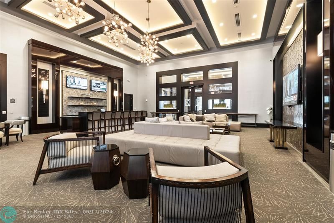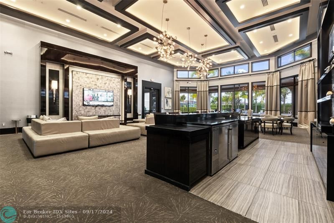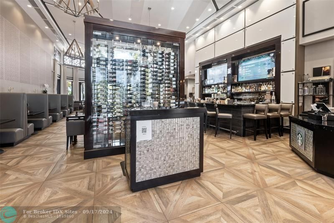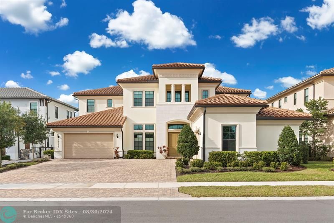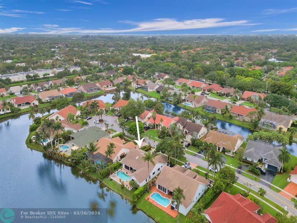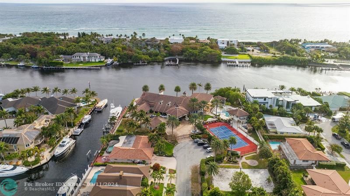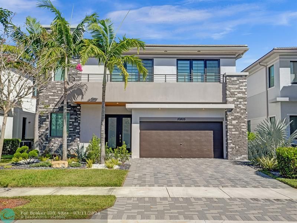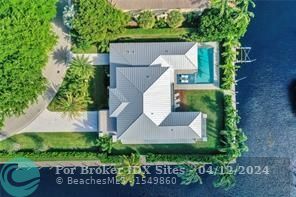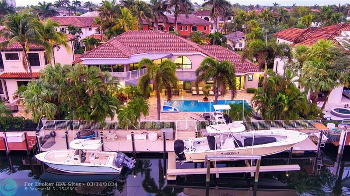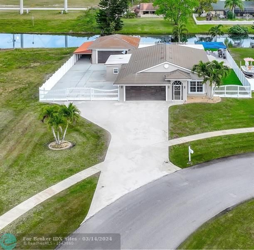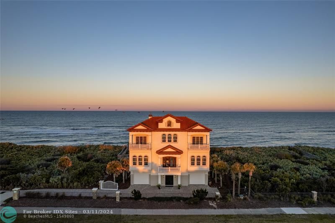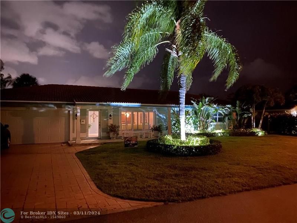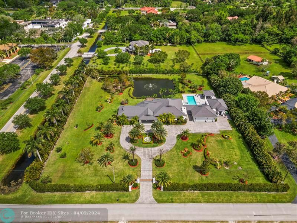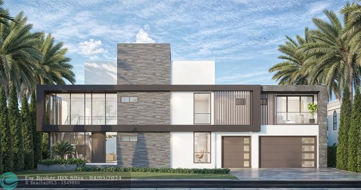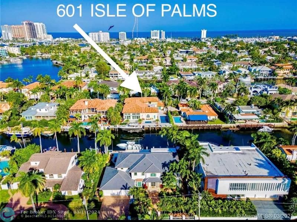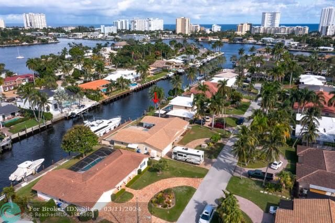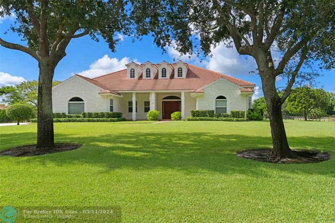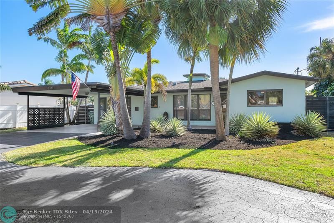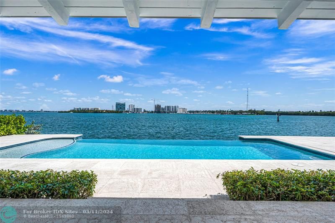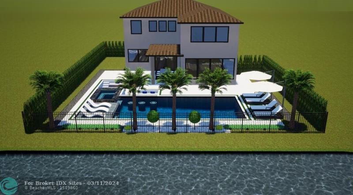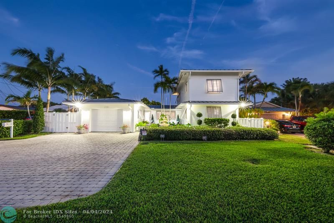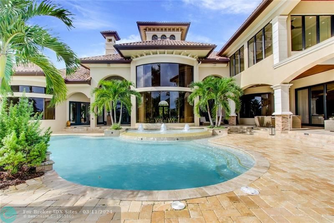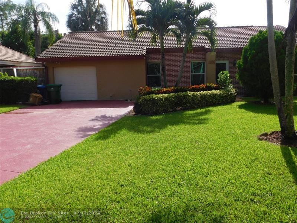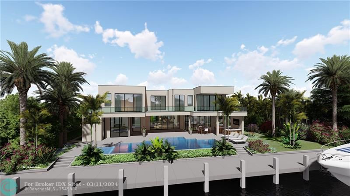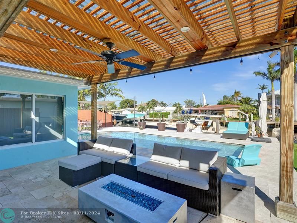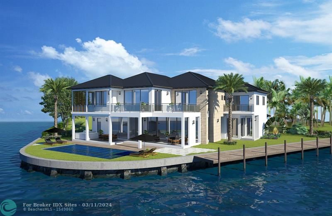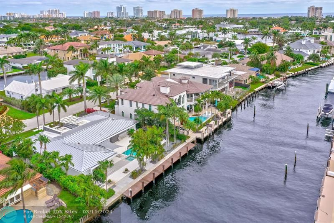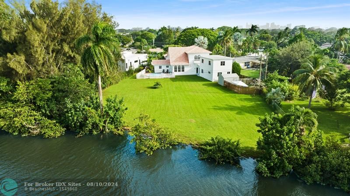9089 Moriset Ct, Delray Beach, FL 33446
Priced at Only: $1,800,000
Would you like to sell your home before you purchase this one?
- MLS#: F10461556 ( Single Family )
- Street Address: 9089 Moriset Ct
- Viewed: 10
- Price: $1,800,000
- Price sqft: $434
- Waterfront: No
- Year Built: 2015
- Bldg sqft: 4152
- Bedrooms: 4
- Total Baths: 4
- Full Baths: 3
- 1/2 Baths: 1
- Garage / Parking Spaces: 2
- Days On Market: 123
- Additional Information
- County: PALM BEACH
- City: Delray Beach
- Zipcode: 33446
- Subdivision: Seven Bridges
- Building: Seven Bridges
- Elementary School: Whispering Pines (Palm Beach)
- Middle School: Eagles Landing
- High School: Olympic Heights
- Provided by: Brokers Choice Realty Inc
- Contact: Vanessa Garmany
- (954) 435-8721

- DMCA Notice
Description
Stunning light filled 1 story 4B 3.5B home in prestigious 7Bridges w/ private, picturesque lake views. Step inside & marvel at the grandeur, from Italian porcelain tile to immaculate craftsmanship on moldings, ceilings & archways. The open concept kitchen is an entertainers dream, seamlessly flowing into the Great Rm w/ its granite countertops, high end appliances, dual dishwashers & ample custom pull out storage. Step out to a private sanctuary, & enjoy resort living year round w/ a NEW custom saltwater pool & high end screen enclosure. Other amenities include a custom Den for the remote executive or Craft enthusiast, WHOLE house generator, closets by California Closets, motorized shades, custom overhead garage storage, NEW central vacuum system PLUS 5 star club amenities. A MUST SEE!
Payment Calculator
- Principal & Interest -
- Property Tax $
- Home Insurance $
- HOA Fees $
- Monthly -
Features
Bedrooms / Bathrooms
- Dining Description: Breakfast Area, Formal Dining, Snack Bar/Counter
- Rooms Description: Den/Library/Office, Family Room, Great Room, Recreation Room, Utility Room/Laundry
Building and Construction
- Construction Type: Concrete Block Construction, Cbs Construction, Slab Construction
- Design Description: One Story, Mediterranean
- Exterior Features: Exterior Lighting, High Impact Doors, Screened Porch
- Floor Description: Ceramic Floor, Tile Floors
- Front Exposure: South
- Pool Dimensions: 14x28
- Roof Description: Barrel Roof
- Year Built Description: Resale
Property Information
- Typeof Property: Single
Land Information
- Lot Description: Less Than 1/4 Acre Lot
- Subdivision Information: Bar, Café/Restaurant, Clubhouse, Community Pool, Community Tennis Courts, Fitness Center, Game Room, Gate Guarded, Management On Site, Pickleball, Sauna, Security Patrol, Spa/Hot Tub
- Subdivision Name: Seven Bridges
School Information
- Elementary School: Whispering Pines (Palm Beach)
- High School: Olympic Heights
- Middle School: Eagles Landing
Garage and Parking
- Garage Description: Attached
- Parking Description: Driveway, Guest Parking, Pavers
- Parking Restrictions: No Motorcycle, No Rv/Boats, No Trucks/Trailers
Eco-Communities
- Pool/Spa Description: Below Ground Pool, Concrete, Salt Chlorination, Screened
- Storm Protection Impact Glass: Complete
- Storm Protection Panel Shutters: Complete
- Storm Protection: Curr Owner Wind Mitig Cert Avail
- Water Description: Municipal Water
- Waterfront Description: Canal Front, Canal Width 1-80 Feet
Utilities
- Cooling Description: Central Cooling
- Heating Description: Central Heat
- Pet Restrictions: No Restrictions
- Sewer Description: Municipal Sewer
- Sprinkler Description: Auto Sprinkler
- Windows Treatment: Blinds/Shades, High Impact Windows, Sliding
Finance and Tax Information
- Assoc Fee Paid Per: Monthly
- Home Owners Association Fee: 966
- Dade Assessed Amt Soh Value: 1428036
- Dade Market Amt Assessed Amt: 1428036
- Tax Year: 2023
Other Features
- Board Identifier: BeachesMLS
- Equipment Appliances: Automatic Garage Door Opener, Central Vacuum, Dishwasher, Disposal, Dryer, Fire Alarm, Gas Range, Icemaker, Microwave, Natural Gas, Owned Burglar Alarm, Purifier/Sink, Refrigerator, Wall Oven
- Furnished Info List: Unfurnished
- Geographic Area: Palm Beach 4730a; 4740b; 4840a; 4850b
- Housing For Older Persons: No HOPA
- Interior Features: First Floor Entry, Bar, Built-Ins, Closet Cabinetry, Kitchen Island, Foyer Entry, Walk-In Closets
- Legal Description: HYDER AGR PUD PL 1 LT 76
- Model Name: Paseo
- Parcel Number Mlx: 0760
- Parcel Number: 00424630030000760
- Possession Information: At Closing, Funding
- Postal Code + 4: 3684
- Restrictions: Assoc Approval Required, Ok To Lease
- Section: 30
- Special Information: As Is
- Style: Pool Only
- Typeof Association: Homeowners
- View: Canal, Preserve
- Views: 10
Contact Info
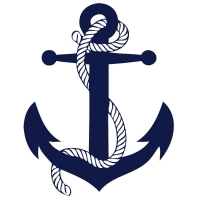
- John DeSalvio, REALTOR ®
- Office: 954.470.0212
- Mobile: 954.470.0212
- jdrealestatefl@gmail.com
Property Location and Similar Properties
Nearby Subdivisions
Addison Reserve
Addison Reserve Pars 1 And 2
Addison Reserve Pars 4 & 5
Addison Reserve Pars 9, 10 And
Antiquers Aerodrome
Antiquers Aerodrome Unrec On A
Atlantic Commons Pl 2
Avalon Trails
Avalon Trails At Villages Of O
Avalon Trls/vlgs/oriole P
Bridges
Bridges Pl 1
Bridges Pl 6
Bridges Pl 7
Bridges Pl 8
Bristol Pointe
Casa Bella
Casa Grande
Casa Grande/addison Reserve
Dakota
Dakota Delray
Delray Lakes Est
Delray Lakes Estate
Delray Lakes Estates
Delray Training Center Pu
Delray Training Center Pud Par
Emerald Pointe 02
Emerald Pointe 1
Four Seasons Tivoli Isles Pud
Four Seasons/tivoli Isles
Four Seasons/tivoli Isles Pud
Gleneagles
Grand Haven At Linton Blv
Grande Orchid
Grande Orchid Estates
Hagen Ranch Heights
Huntington Lakes Sec One Condo
Huntington Walk 1
Huntington Walk 2
Huntington Walk Pl 2
Hyder Agr Pud 6
Hyder Agr Pud Pl
Hyder Agr Pud Pl 3
Hyder Agr Pud Pl 6
Hyder Agr Pud Pl 7
Lexington Club
Mizner Country Club
Mizner Grande Estates
Newport Cove
Newport Cove/hagen Ranch Heigh
Palm Beach Farms Co 3
Pine Ridge At Delray Beac
Pine Ridge At Delray Beach
Polo Trace
Polo Trace 2 1
Polo Trace 2 4
Polo Trace 2 Pl 1
Polo Trace 2 Pud Plat No
Polo Trace 2 Pud Plat No 6
Rio Poco
Saturnia Isles
Saturnia Isles 04
Saturnia Isles 1
Saturnia Isles 3
Saturnia Isles 4
Saturnia Isles Plt 01
Seven Bridges
Stone Creek Ranch
Sussman Agr Pud North Plat One
Sussman Agr Pud North Plat Thr
Sussman Agr Pud North Plat Two
Sussman Agr-pud North 1
The Bridges
The Bridges (chesapeake)
Tierra Del Rey
Tivoli Isles Pud
Tivoli Isles Pud / Four Season
Tivoli Isles Pud/four Season
Tuscany
Tuscany North
Tuscany South
Valencia Falls
Valencia Falls 1
Valencia Falls 10
Valencia Falls 3
Valencia Falls 4
Valencia Falls 6
Valencia Falls Pl 4
Valencia Palms
Valencia Palms 1
Valencia Palms 3
Valencia Palms 4
Valencia Palms 6
Valencia Palms Pl 1
Villa Borghese
Villa D Este
Villages Of Oriole
Villages Of Oriole Bonaire
Villages Of Oriole Deauville C
Villages Oriole Bonaire 0
Villaggio Reserve
Vizcaya
Vizcaya 02
Vizcaya 1
Vizcaya 2
Vizcaya 3
Vizcaya 4
