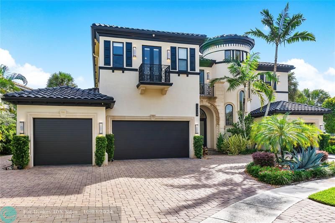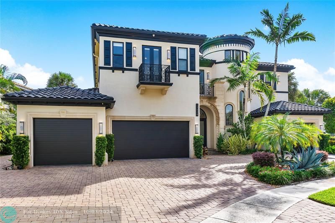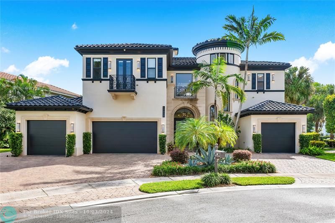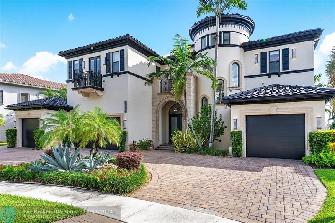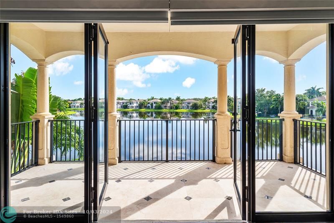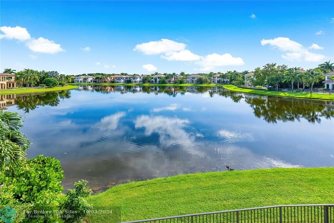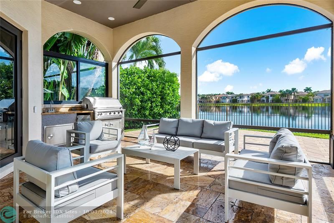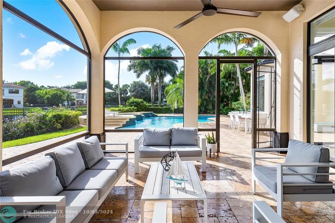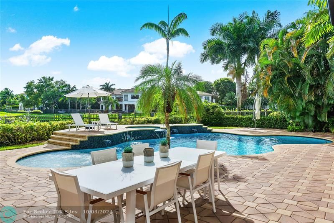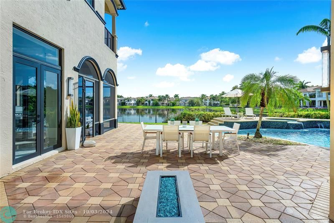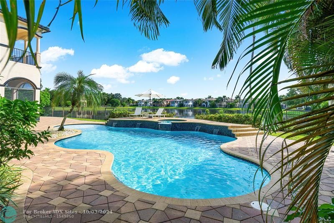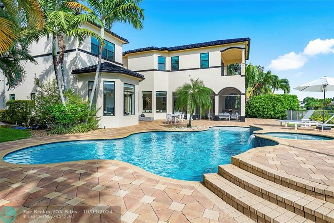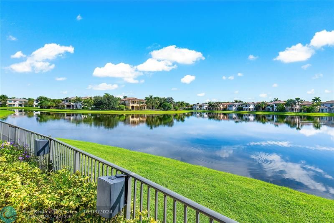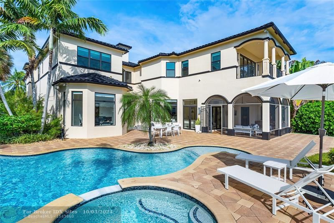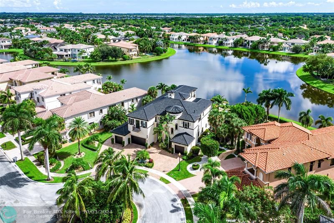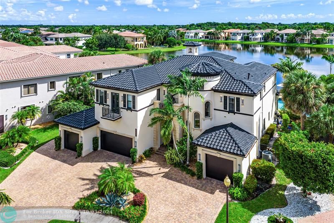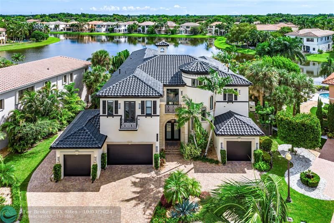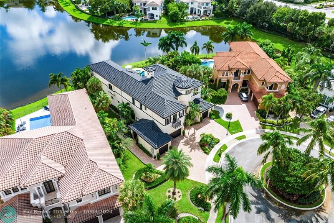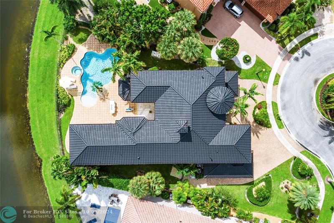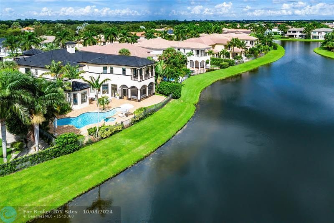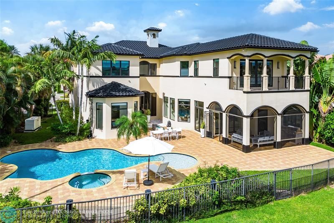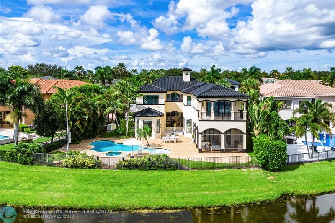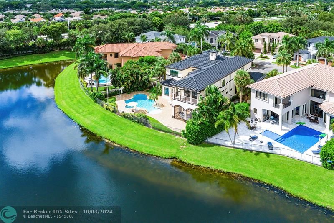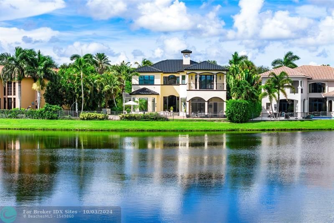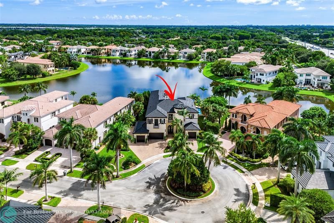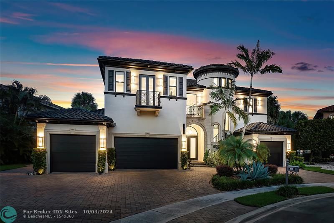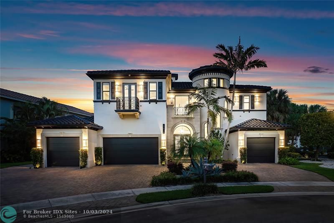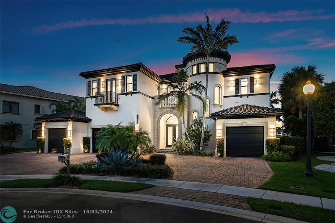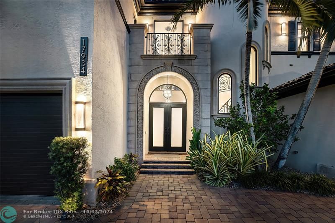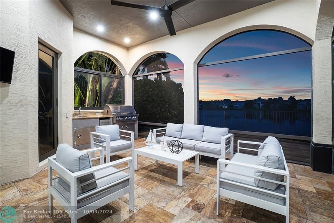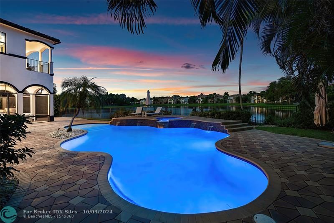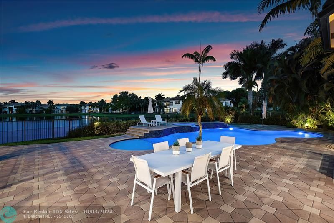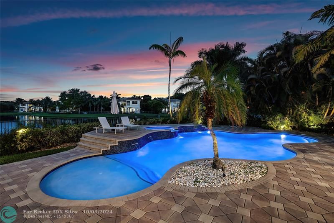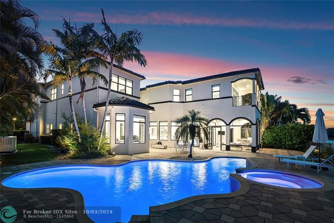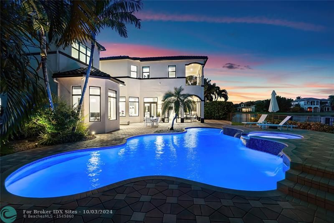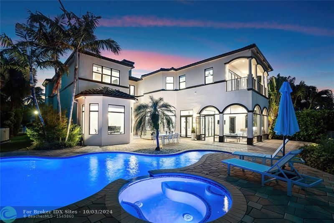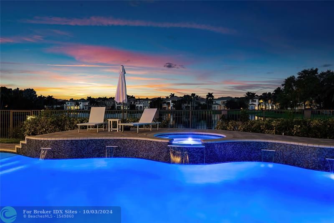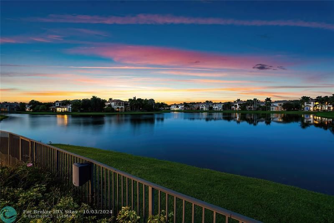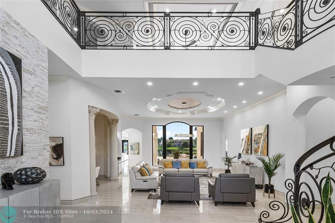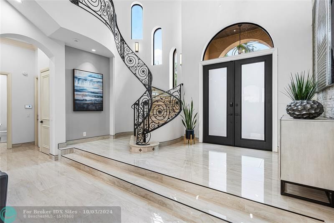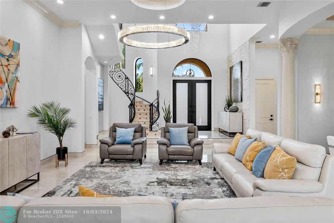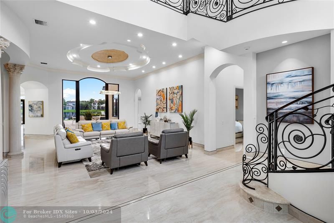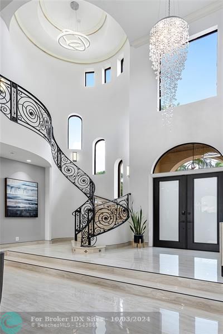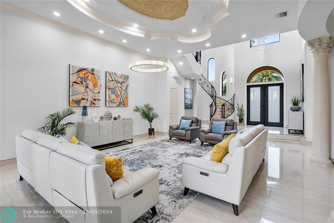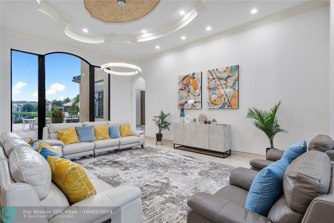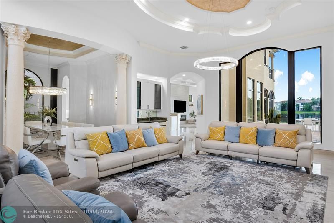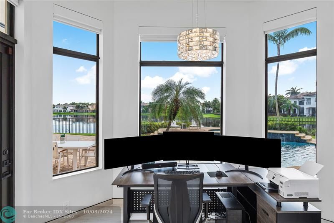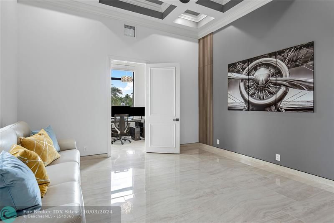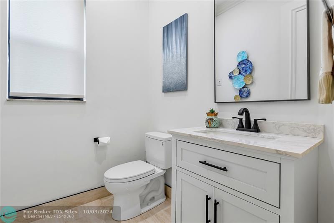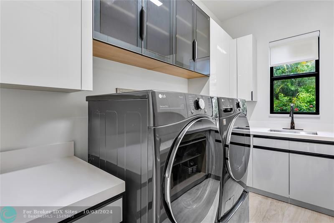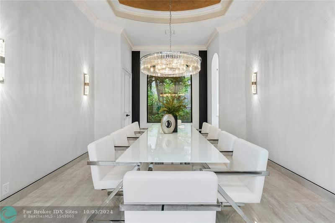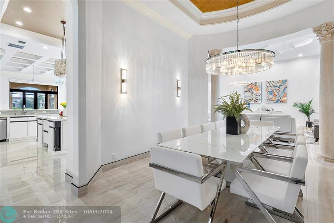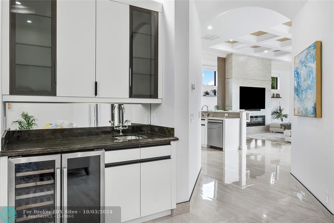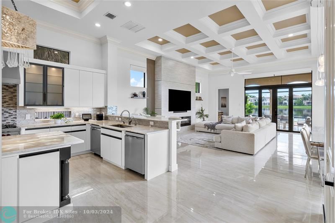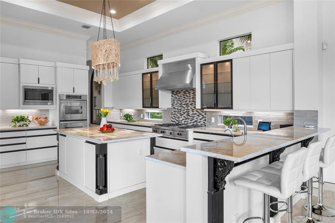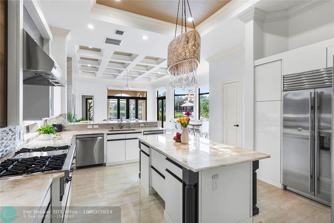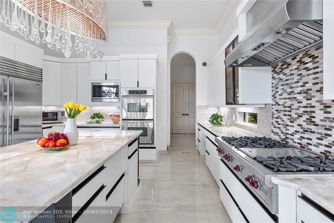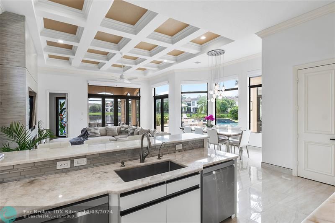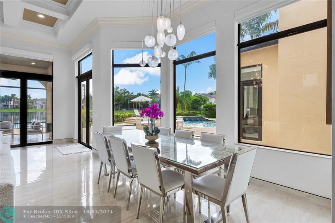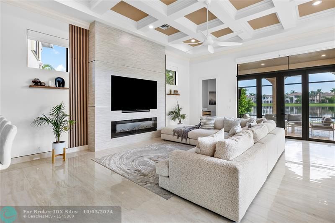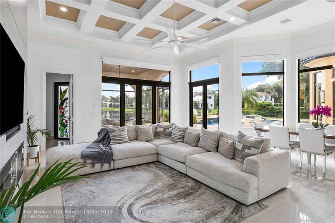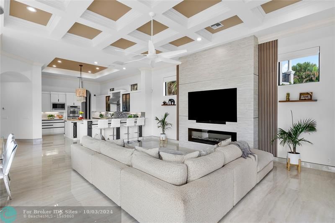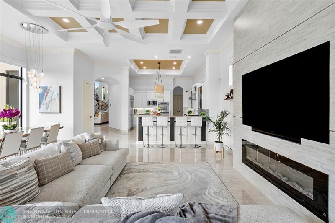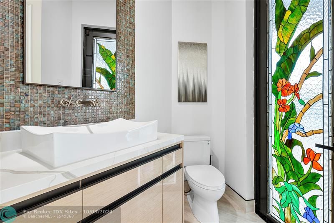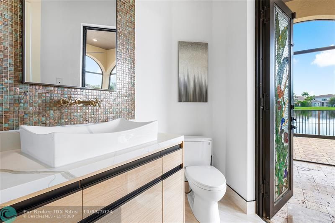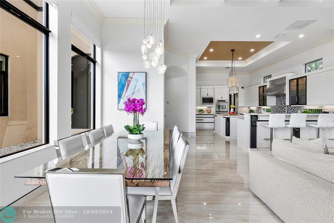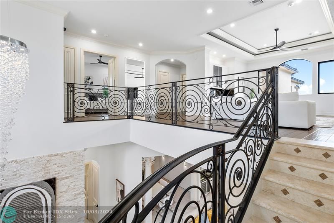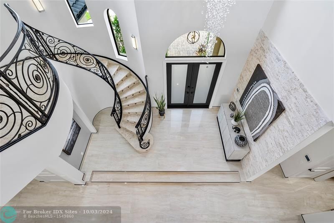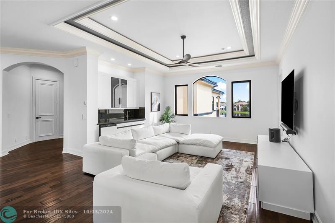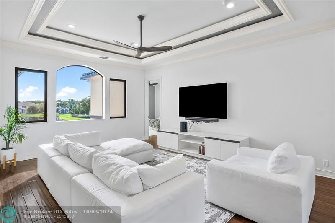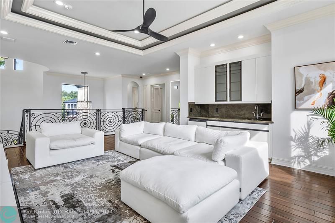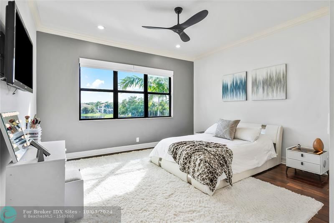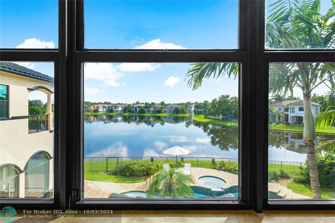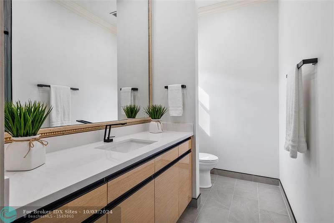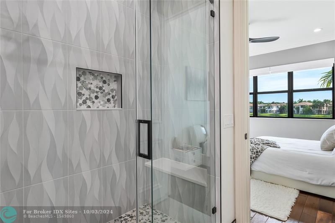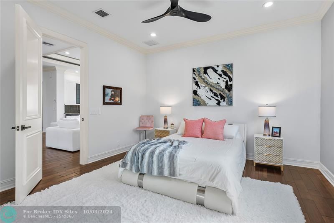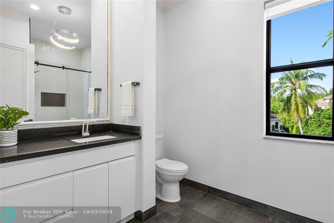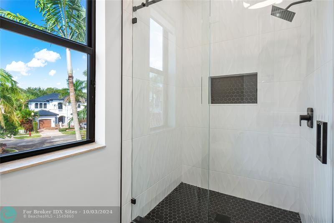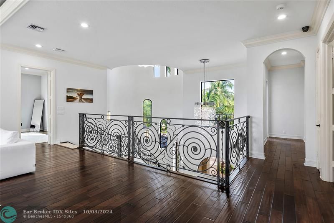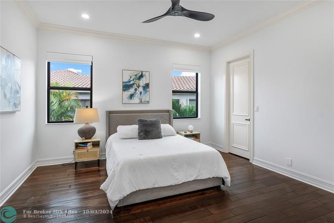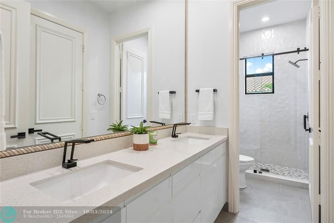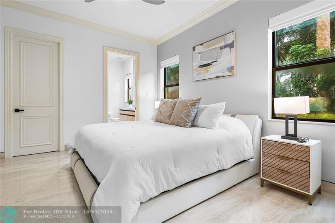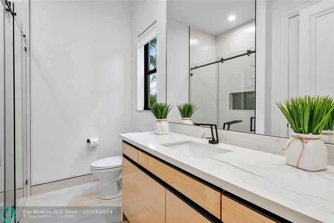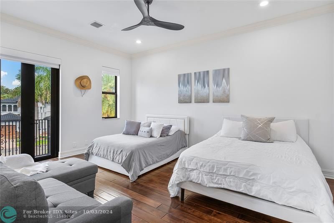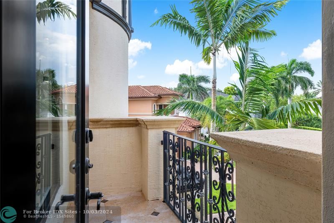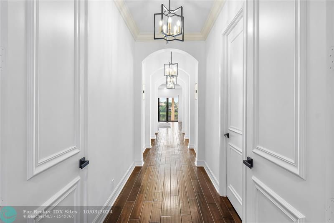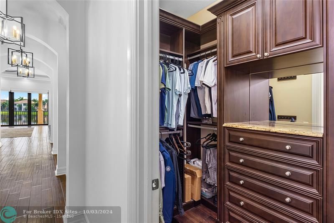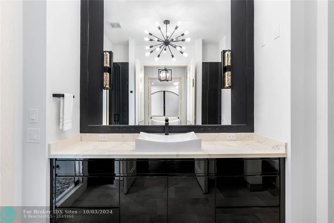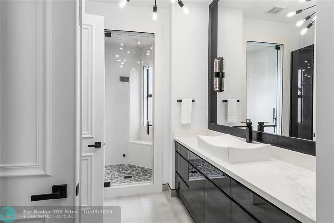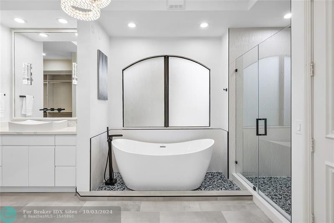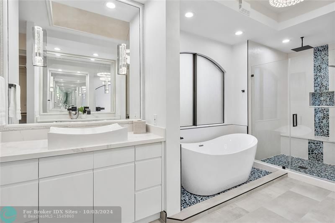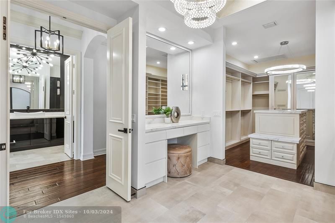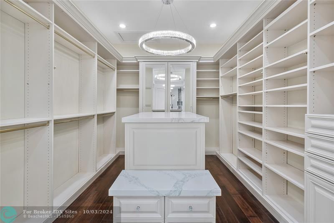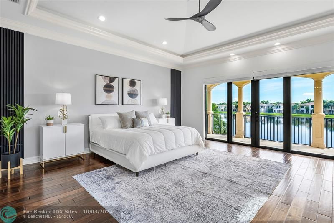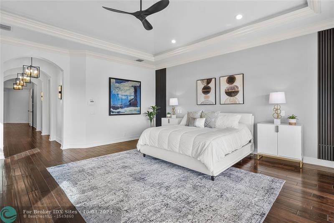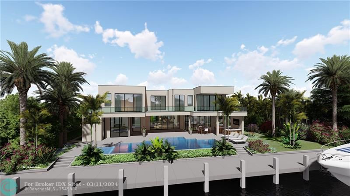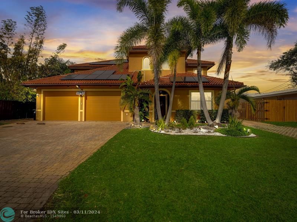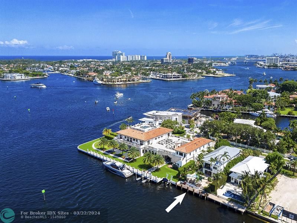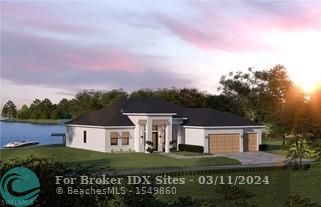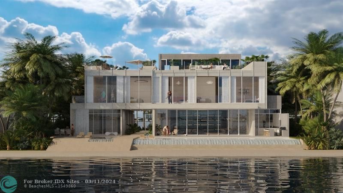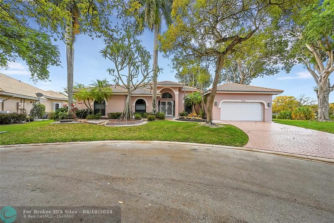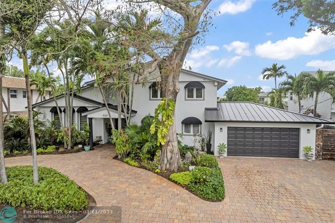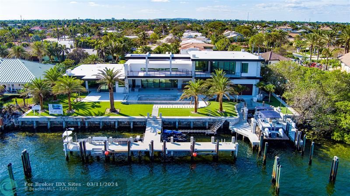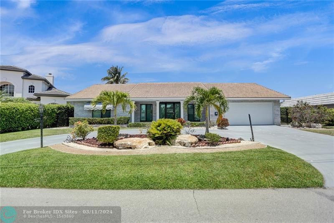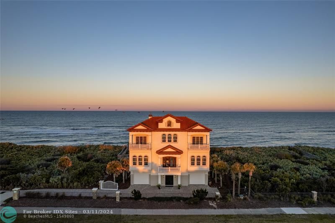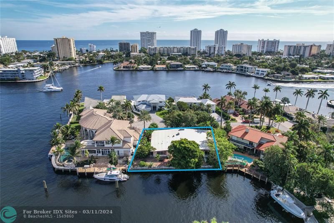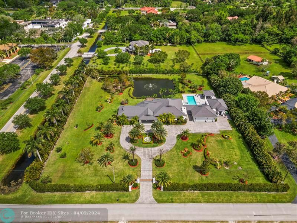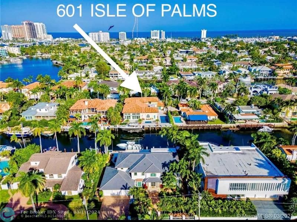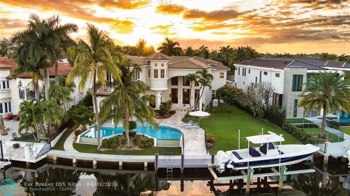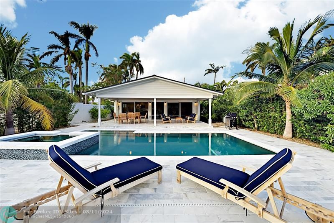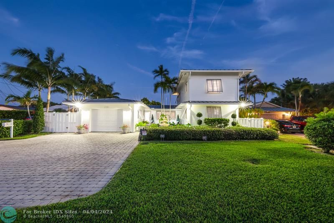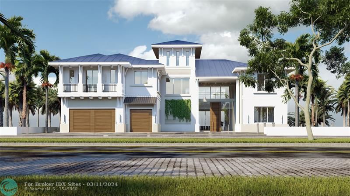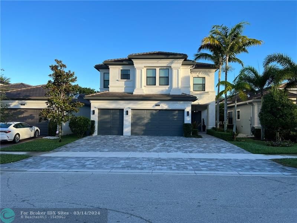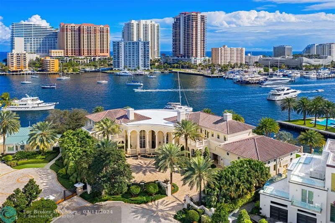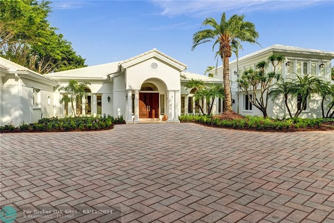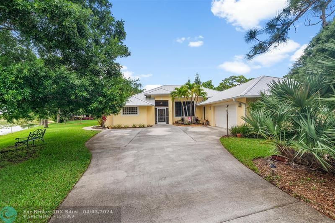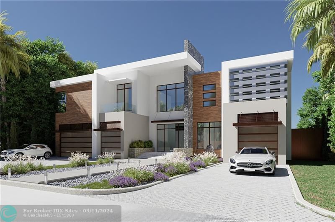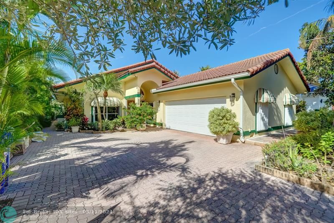17934 Monte Vista Dr, Boca Raton, FL 33496
Priced at Only: $3,250,000
Would you like to sell your home before you purchase this one?
- MLS#: F10461327 ( Single Family )
- Street Address: 17934 Monte Vista Dr
- Viewed: 1
- Price: $3,250,000
- Price sqft: $0
- Waterfront: Yes
- Wateraccess: Yes
- Year Built: 2007
- Bldg sqft: 0
- Bedrooms: 6
- Total Baths: 8
- Full Baths: 6
- 1/2 Baths: 2
- Garage / Parking Spaces: 4
- Days On Market: 88
- Additional Information
- County: PALM BEACH
- City: Boca Raton
- Zipcode: 33496
- Subdivision: The Oaks
- Building: The Oaks
- Provided by: Compass Florida LLC
- Contact: Jordan Todd
- (305) 851-2820

- DMCA Notice
Description
Discover the epitome of lakefront luxury at 17934 Monte Vista Drive, nestled on a large premium 16,117 SqFt cul de sac lot in The Oaks in West Boca. This meticulously remodeled 6,401 SqFt estate offers a blend of sophistication and comfort, with 6 bedrooms, 2 offices, and 8 beautifully upgraded bathrooms. The newly redesigned first floor sets the tone for entertaining, boasting a wet bar, wine cooler, and a chef's kitchen outfitted with a Wolf gas range, Sub Zero refrigerator, backlit onyx countertop island and custom cabinetry. The primary suite is a serene retreat, featuring two spacious walk in closets and luxurious his and hers bathrooms... (SEE ADDITIONAL REMARKS)
Payment Calculator
- Principal & Interest -
- Property Tax $
- Home Insurance $
- HOA Fees $
- Monthly -
Features
Bedrooms / Bathrooms
- Dining Description: Breakfast Area, Dining/Living Room, Snack Bar/Counter
- Rooms Description: Den/Library/Office, Loft, Media Room, Recreation Room
Building and Construction
- Construction Type: Cbs Construction
- Design Description: Two Story
- Exterior Features: Barbecue, Built-In Grill, Exterior Lighting, Exterior Lights, Fence, High Impact Doors, Patio, Screened Porch
- Floor Description: Tile Floors, Wood Floors
- Front Exposure: West
- Pool Dimensions: 25x35
- Roof Description: Curved/S-Tile Roof
- Year Built Description: Resale
Property Information
- Typeof Property: Single
Land Information
- Lot Description: 1/4 To Less Than 1/2 Acre Lot
- Lot Sq Footage: 16117
- Subdivision Information: Bar, Clubhouse, Community Pool, Community Tennis Courts, Fitness Center, Game Room, Maintained Community, Management On Site, Mandatory Hoa, Pickleball, Playground, Sauna, Sidewalks
- Subdivision Name: The Oaks
Garage and Parking
- Garage Description: Attached
- Parking Description: Circular Drive, Driveway, Golf Cart Parking
Eco-Communities
- Pool/Spa Description: Heated
- Water Access: None
- Water Description: Municipal Water
- Waterfront Description: Lake Front
- Waterfront Frontage: 200
Utilities
- Cooling Description: Ceiling Fans, Central Cooling, Electric Cooling, Zoned Cooling
- Heating Description: Central Heat, Electric Heat, Zoned Heat
- Pet Restrictions: No Restrictions
- Sewer Description: Municipal Sewer
- Sprinkler Description: Auto Sprinkler
- Windows Treatment: High Impact Windows, Impact Glass
Finance and Tax Information
- Assoc Fee Paid Per: Quarterly
- Home Owners Association Fee: 3452
- Tax Year: 2023
Other Features
- Board Identifier: BeachesMLS
- Development Name: Oaks
- Equipment Appliances: Dishwasher, Disposal, Dryer, Gas Range, Gas Water Heater, Icemaker, Microwave, Refrigerator, Wall Oven, Washer
- Geographic Area: Palm Beach 4750; 4760; 4770; 4780; 4860; 4870; 488
- Housing For Older Persons: No HOPA
- Interior Features: First Floor Entry, Built-Ins, Closet Cabinetry, Kitchen Island, Walk-In Closets, Wet Bar
- Legal Description: OAKS AT BOCA RATON PL 6 LT 17 BLK G1
- Parcel Number: 00424631070070170
- Possession Information: At Closing, Funding
- Postal Code + 4: 1054
- Restrictions: Ok To Lease
- Section: 31
- Style: WF/Pool/No Ocean Access
- Typeof Association: Homeowners
- View: Lake
- Zoning Information: AGR-PUD
Owner Information
- Owners Name: WITHHELD
Contact Info

- John DeSalvio, REALTOR ®
- Office: 954.470.0212
- Mobile: 954.470.0212
- jdrealestatefl@gmail.com
Property Location and Similar Properties
Nearby Subdivisions
Ascot
Azura
Azura/oxley Northern
Banyans
Banyans Of Arvida Country Club
Bay Isle
Bay Pointe
Bent Creek
Bermuda Run
Boca Azul Ph 4 And 5
Boca Bridges
Boca Bridges - Hyder Agr Pud S
Boca Bridges / Cambridge
Boca Landings
Boca Landings North
Boca Landings North / Boca Vis
Boca Landings/boca Vista Estat
Boca Vista Estates
Brdgs-mizner Pud Brdgs So
Briarcliff
Briarcliff At Woodfield Countr
Bridges Mizner Pud Bridge
Bridges Mizner Pud Bridges Sou
Broken Sound
Cedar Cay
Clubside
Colony Point
Coral Cove / Polo Club
Enclave At Woodfield Country C
Fairway Bend
Fairway Landing
Fieldbrook Estates
Grand Oaks
Hamilton Place
Hamptons
Huntington / Polo Club
Hyder Agr Pud South Plat Eight
Hyder Agr Pud South Plat One
Hyder Agr Pud South Plat Seven
Hyder Agr Pud South Plat Three
Hyder Agr Pud South Plat Two
Hyder Agr-pud South One
Lakes Of Sutton / Polo Club
Lakes Of Sutton Place / Polo C
Landings At Woodfield Country
Laurel Pointe
Long Lake Estates
Long Lake Estates 1 As
Long Lake Palms
Lotus
Lotus Boca Raton
Mayfair
Mayfair At Woodfield Country C
Newport Bay Club
Newport Bay, Tides
Oak Run
Oak Run Of Arvida Country Club
Oaks At Boca Raton
Oaks At Boca Raton | Fox Hill
Oaks At Boca Raton 03
Oaks At Boca Raton 3
Oaks At Boca Raton 6
Oaks At Boca Raton 7
Oaks At Boca Raton 8
Oaks At Boca Raton Pl 4
Oxley Northern
Ponte Vecchio
Princeton Place
Regents Square
Regents Square Of Woodfield Cc
Royal Palm Polo
Royal Palm Polo Plat
Seasons
Somerset
Spanish Isles Ii
Spanish Isles, Saddlebrook
St Andrews Country Club
St Andrews Country Club 2
St Andrews Country Club 3
St Andrews Country Club 5
Steeplechase / Polo Club
Stratford Green
Symphony Bay
Tanglewood Arvida Country Club
The Hamptons
The Hamptons Woodfield Countr
The Oaks
The Oaks At Boca Raton
Tides At Newport Bay
Victoria Isles Woodfield Count
Ville De Capri / Polo Club
Vintage Place
Water Oak Estates
Weitzer Sub
Weitzer Sub 1
Whisper Trace
Willow Greens
Windsor / Boca Bridges
Windsor Parke / Polo Club
Woodfield Country Club
