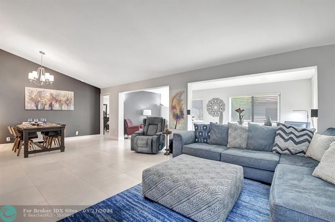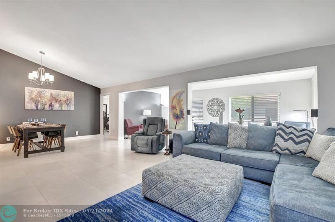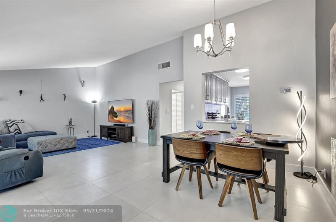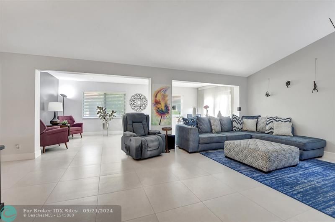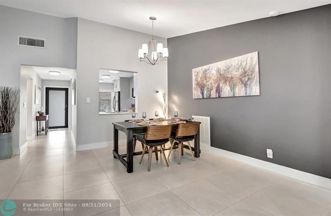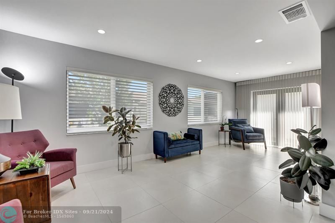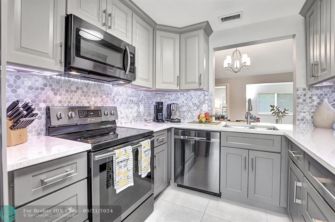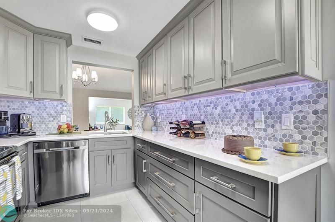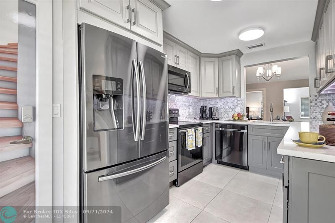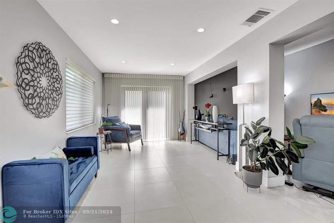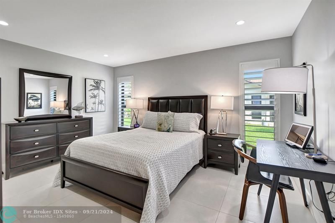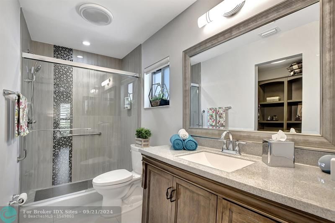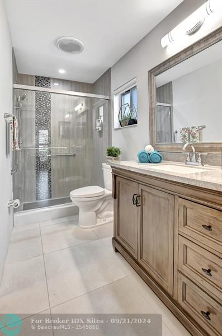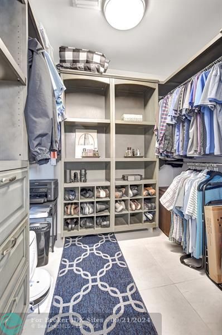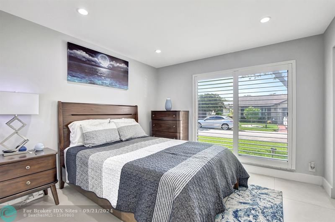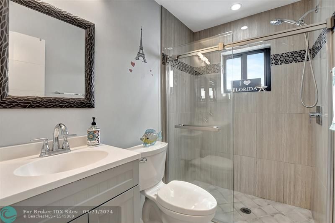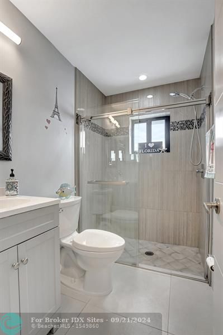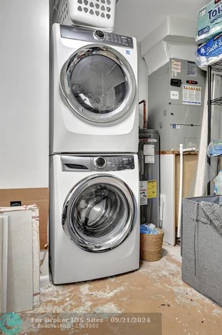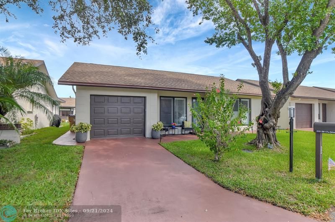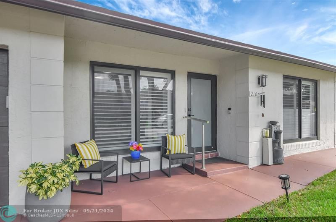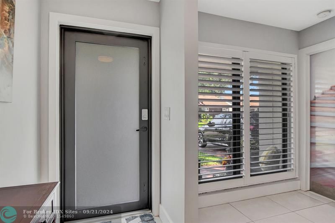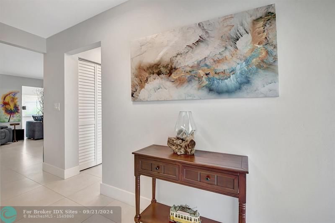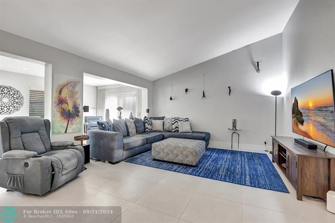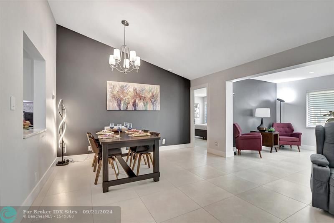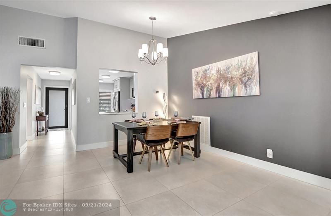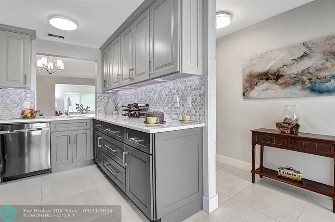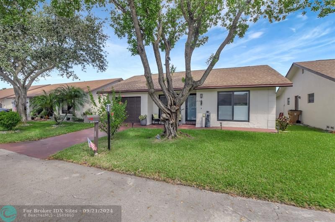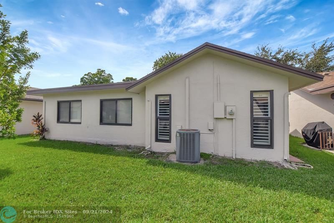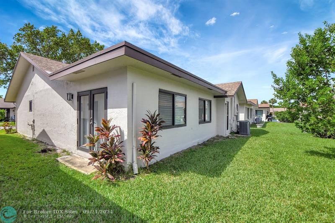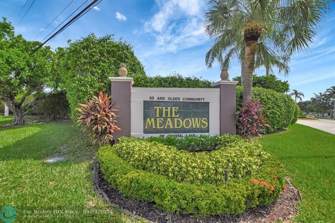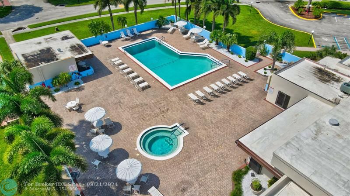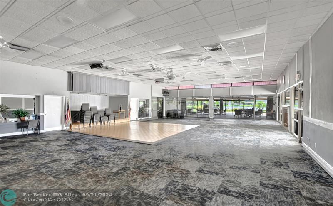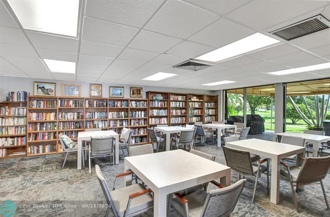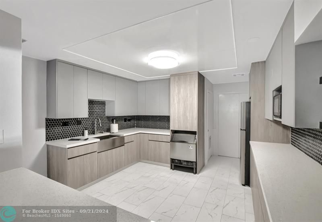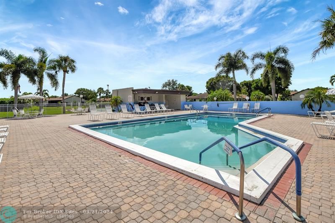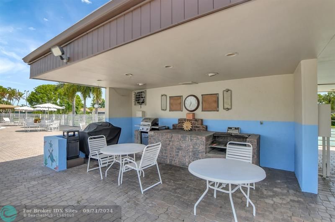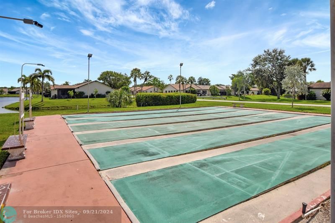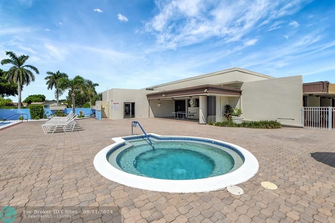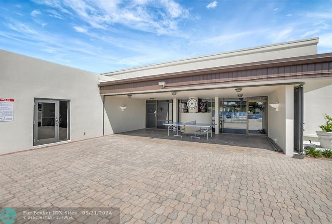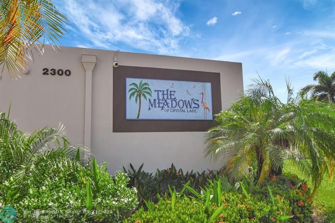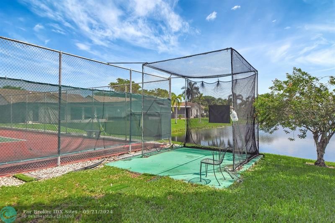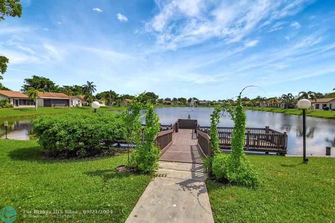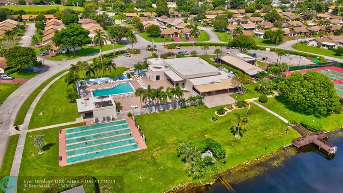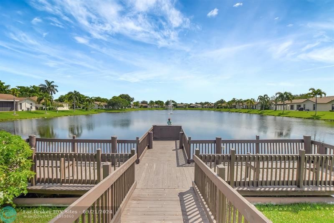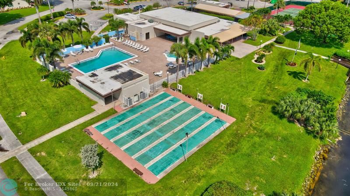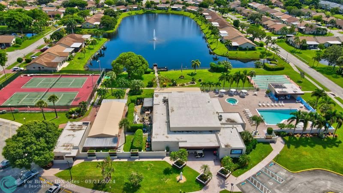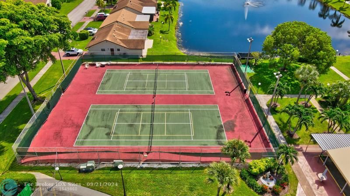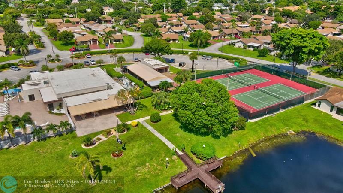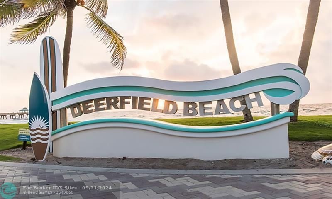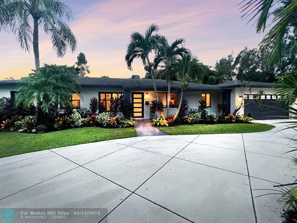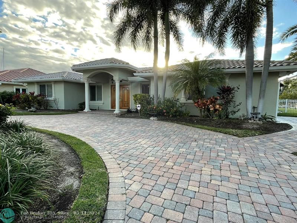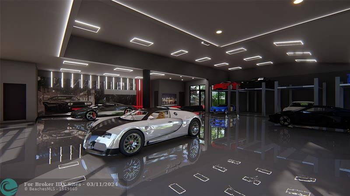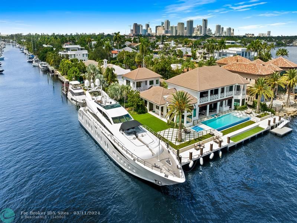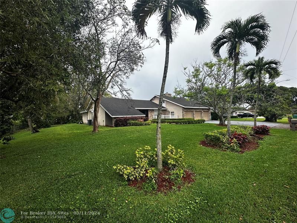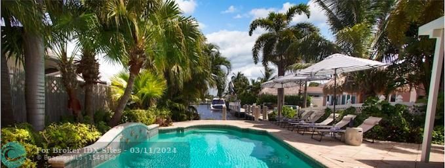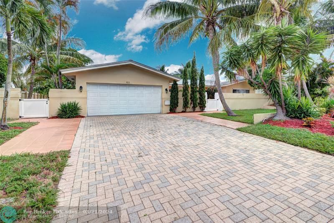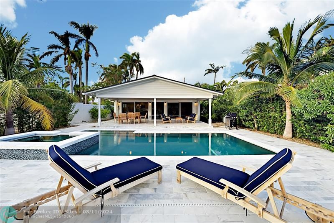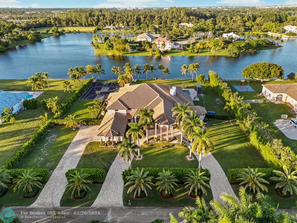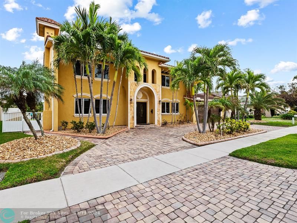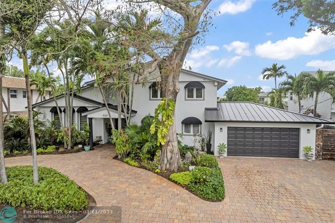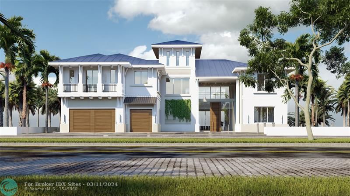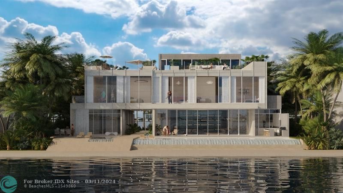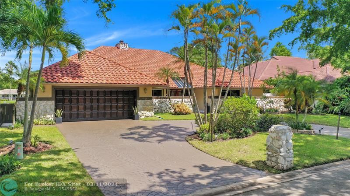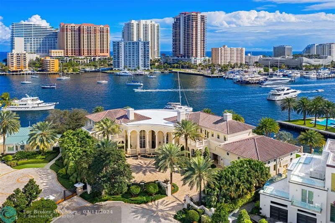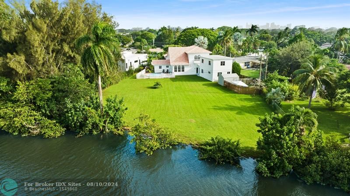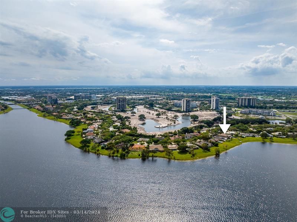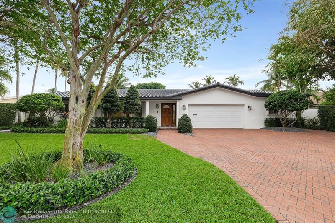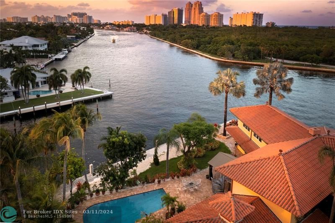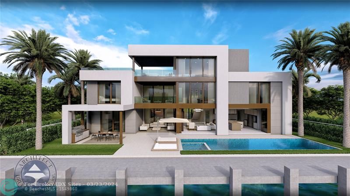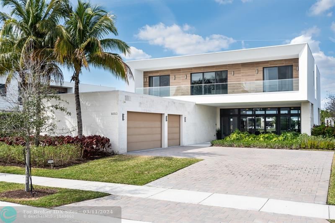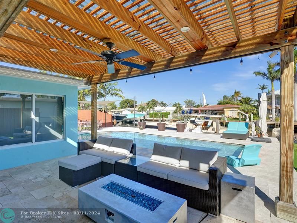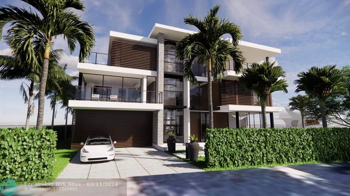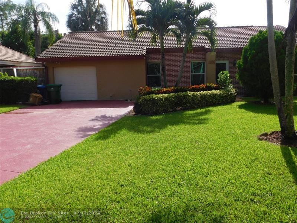2101 17th Dr, Deerfield Beach, FL 33442
Priced at Only: $420,000
Would you like to sell your home before you purchase this one?
- MLS#: F10461235 ( Single Family )
- Street Address: 2101 17th Dr
- Viewed: 2
- Price: $420,000
- Price sqft: $268
- Waterfront: No
- Year Built: 1979
- Bldg sqft: 1569
- Bedrooms: 2
- Total Baths: 2
- Full Baths: 2
- Garage / Parking Spaces: 1
- Days On Market: 2
- Additional Information
- County: BROWARD
- City: Deerfield Beach
- Zipcode: 33442
- Subdivision: Meadows Of Crystal Lake
- Building: Meadows Of Crystal Lake
- Provided by: Coldwell Banker Realty
- Contact: Carolyn McNamara
- (954) 753-2200

- DMCA Notice
Description
Sensational, remodeled 2/2 features a wide open floorplan w/ modern finishes. All impact windows & doors. Frosted glass entry door opens to gorgeous porcelian tile flooring throughout. Huge la boasts soaring smooth finished ceiling perfect for movie night. Big dining area w/ pass thru is perfect for family gatherings. Entertaining is a breeze in your new kitchen w/ shaker cabinets, quartz counters, s/s appliances, pebble backsplash & farmhouse sink! Relax w/ friends in your 24' sunroom! Fall in love in the oversized primary suite w/ plantation shutters & huge closet w/ build outs great for fashion fans! Primary bath is fit for royalty. New frameless shower w/ safety features & vanity w/ granite counter. Large guest br has closet build outs. Guest bath is new! Low hoa! Amenities galore! 55+
Payment Calculator
- Principal & Interest -
- Property Tax $
- Home Insurance $
- HOA Fees $
- Monthly -
Features
Bedrooms / Bathrooms
- Dining Description: Breakfast Area, Dining/Living Room
- Rooms Description: Attic, Family Room, Great Room
Building and Construction
- Construction Type: Cbs Construction
- Design Description: One Story, Substantially Remodeled
- Exterior Features: High Impact Doors, Open Porch
- Floor Description: Tile Floors
- Front Exposure: South
- Roof Description: Comp Shingle Roof
- Year Built Description: Resale
Property Information
- Typeof Property: Single
Land Information
- Lot Description: Less Than 1/4 Acre Lot
- Lot Sq Footage: 2000
- Subdivision Information: Bocce Ball, Clubhouse, Community Pool, Community Tennis Courts, Fitness Center, Fitness Trail, Game Room, Internet Included, Maintained Community, Management On Site, Mandatory Hoa, Pickleball, Picnic Area, Shuffle Board, Spa/Hot Tub
- Subdivision Name: Meadows Of Crystal Lake
Garage and Parking
- Garage Description: Attached
- Parking Description: Covered Parking, Driveway
- Parking Restrictions: No Rv/Boats, No Trucks/Trailers
Eco-Communities
- Storm Protection Impact Glass: Complete
- Water Description: Municipal Water
Utilities
- Cooling Description: Central Cooling, Electric Cooling
- Heating Description: Central Heat, Electric Heat
- Sewer Description: Municipal Sewer
- Sprinkler Description: Auto Sprinkler, City Sprinkler System
- Windows Treatment: High Impact Windows, Impact Glass, Plantation Shutters, Sliding
Finance and Tax Information
- Assoc Fee Paid Per: Monthly
- Home Owners Association Fee: 209
- Dade Assessed Amt Soh Value: 295690
- Dade Market Amt Assessed Amt: 295690
- Tax Year: 2023
Other Features
- Board Identifier: BeachesMLS
- Development Name: THE MEADOWS
- Equipment Appliances: Dishwasher, Disposal, Dryer, Electric Range, Electric Water Heater, Icemaker, Microwave, Refrigerator, Washer
- Furnished Info List: Furniture Negotiable
- Geographic Area: N Broward Dixie Hwy To Turnpike (3411-3432;3531)
- Housing For Older Persons: Verified
- Interior Features: Closet Cabinetry, Foyer Entry, French Doors, Pantry, Split Bedroom, Vaulted Ceilings, Walk-In Closets
- Legal Description: THE MEADOWS OF CRYSTAL LAKE PHASE 2, EXHIBIT B, 7726/190 & 191 LOT 205
- Model Name: UPDATED 2/2 + FAMILY ROOM
- Open House Upcoming: Public: Sat Sep 21, 1:00PM-3:00PM
- Parcel Number Mlx: 2050
- Parcel Number: 484211032050
- Possession Information: Funding
- Postal Code + 4: 6113
- Restrictions: Assoc Approval Required, No Leasing, Other Restrictions
- Section: 11
- Style: No Pool/No Water
- Typeof Association: Homeowners
- View: Garden View
- Zoning Information: PUD
Owner Information
- Owners Name: Galowitch
Contact Info

- John DeSalvio, REALTOR ®
- Office: 954.470.0212
- Mobile: 954.470.0212
- jdrealestatefl@gmail.com
Property Location and Similar Properties
Nearby Subdivisions
Coquina Lakes
Coquina/riverglen
Crystal Heights
Deer Creek Golf Estates S
Golf Estates
Hammocks At Riverglen 159
Hollows Of Deer Creek Condo
Meadows Of Crystal Lake
Not Applicable
Olympia York Residential
Olympia & York
Olympia & York Residentia
Olympia & York Residential
Olympia & York Residential Pla
Pines Of Deer Creek
Starlight Cove
The Meadows
The Meadows Of Crystal La
The Meadows Of Crystal Lake
Villa D'este
Villa Deste Condo
Villages Of Hillsboro
Waterways
West Deerfield Beach
West Deerfield Beach 42-4
Woodlake Of Deer Creek
Woodlake Of Deer Creek 10
