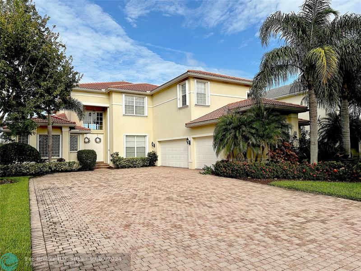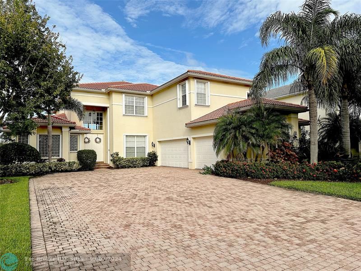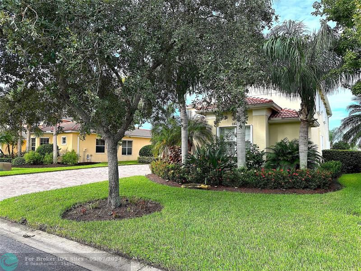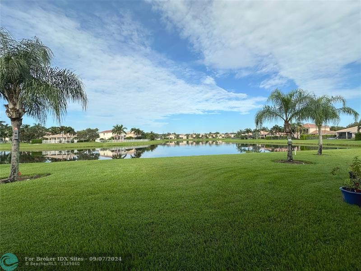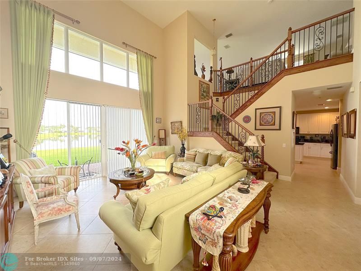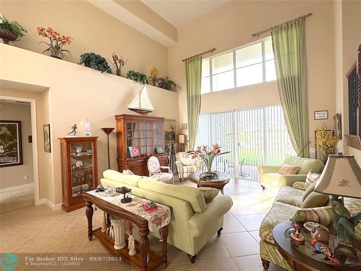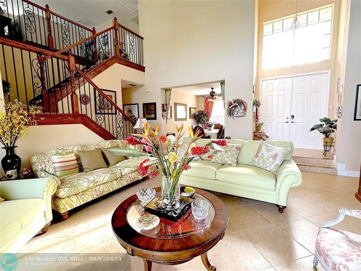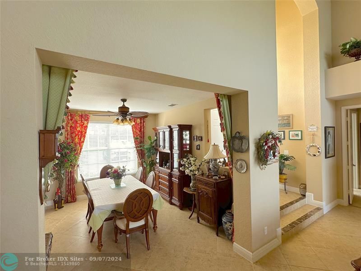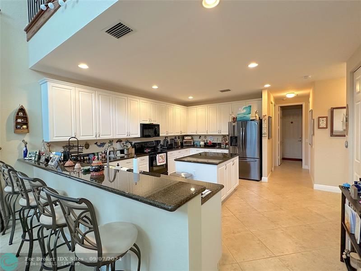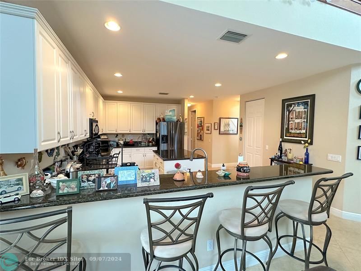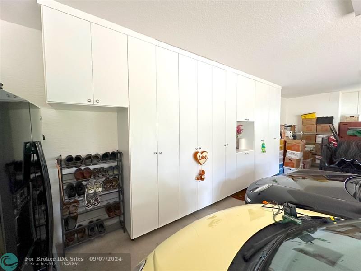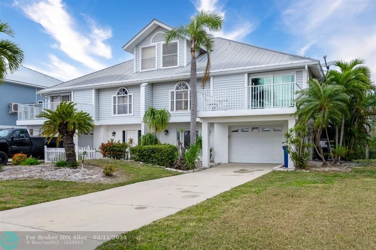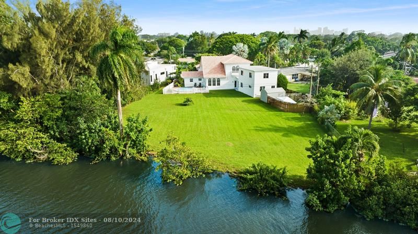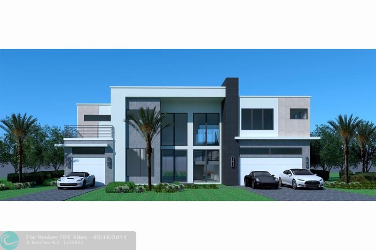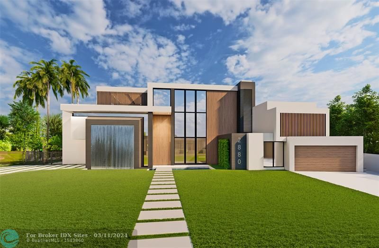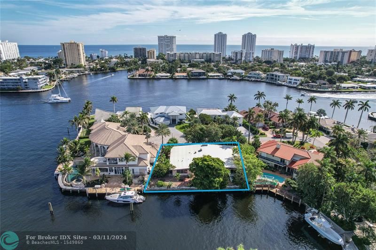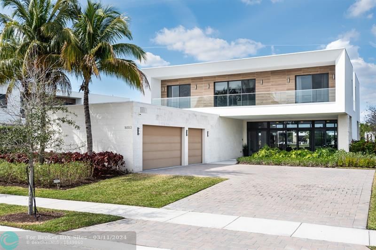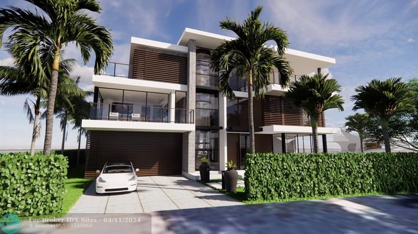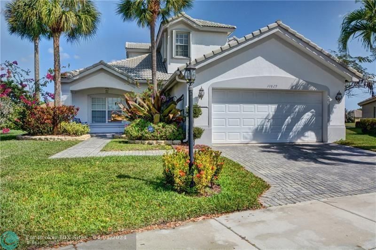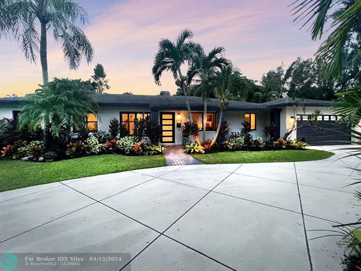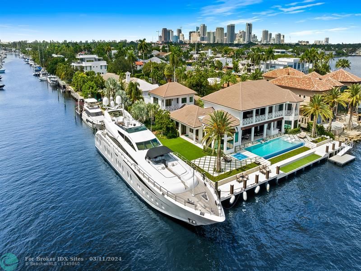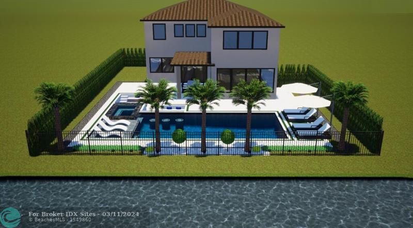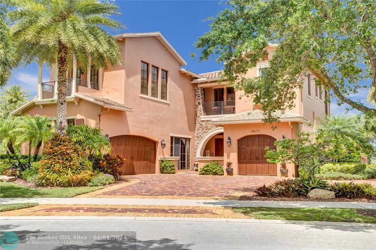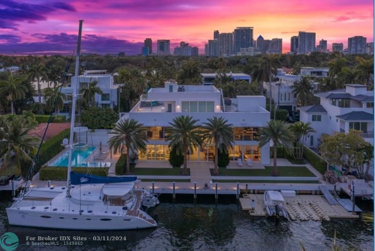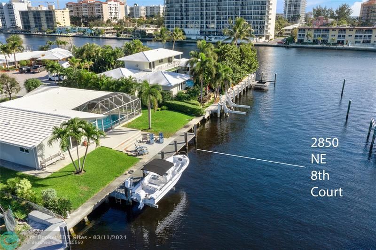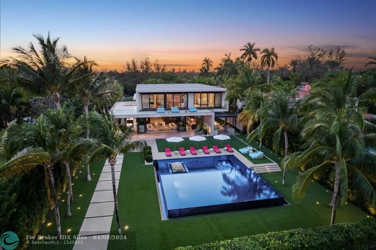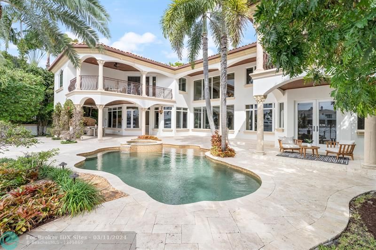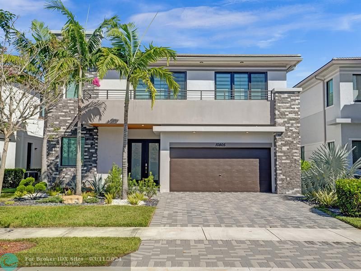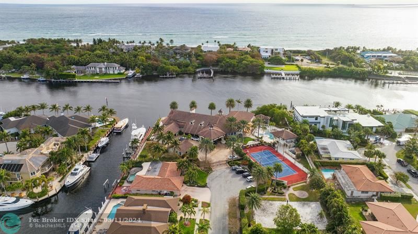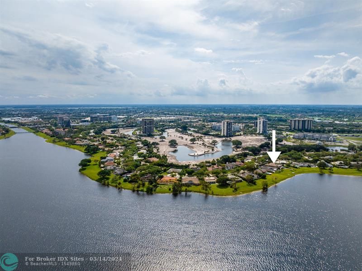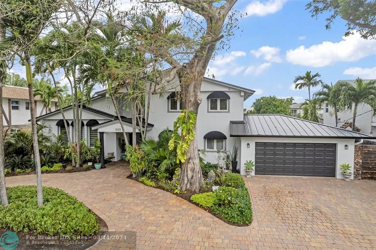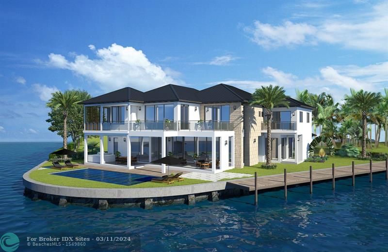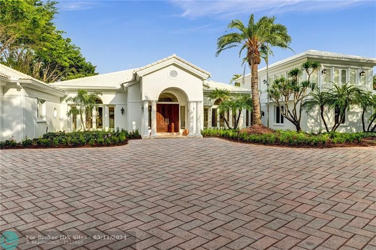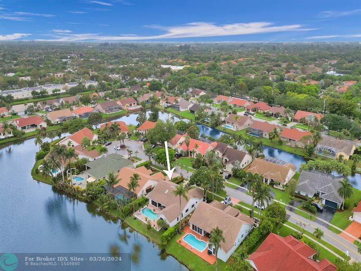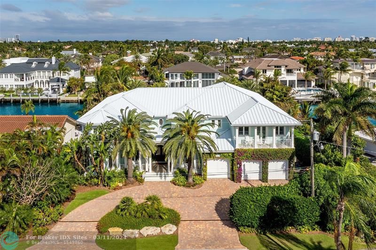1825 Spotted Owl Dr Sw, Vero Beach, FL 32962
Priced at Only: $725,000
Would you like to sell your home before you purchase this one?
- MLS#: F10460067 ( Single Family )
- Street Address: 1825 Spotted Owl Dr Sw
- Viewed: 2
- Price: $725,000
- Price sqft: $0
- Waterfront: Yes
- Wateraccess: Yes
- Year Built: 2007
- Bldg sqft: 0
- Bedrooms: 5
- Total Baths: 4
- Full Baths: 4
- Garage / Parking Spaces: 3
- Days On Market: 133
- Additional Information
- County: INDIAN RIVER
- City: Vero Beach
- Zipcode: 32962
- Subdivision: Falcon Trace
- Building: Falcon Trace
- Provided by: ML Executive Realty Inc
- Contact: Monette Lesme
- (772) 569-6956

- DMCA Notice
Description
A GEM IN VERO BEACH Magnificent 2 story, 5 bedroom, 4 bathroom, 3 car garage property located in Falcon Trace, one of the most desirable gated communities in Vero Beach, FL. Property is built on large lot facing east in front/west in the back with full view of main lake of the community. You will be amazed with the daily stunning sunsets and the diversity of birds living in this peaceful environment. You enter the house through a double door opening right into the magnificent formal living and dining rooms. The house features high ceilings and plenty of large windows and is a very bright space to live in. Spacious master suite is conveniently located on the lower floor, has 2 walk in closets with custom cabinetry and an oversized bathroom with shower and jacuzzi. (See Supplement)
Payment Calculator
- Principal & Interest -
- Property Tax $
- Home Insurance $
- HOA Fees $
- Monthly -
Features
Bedrooms / Bathrooms
- Dining Description: Breakfast Area, Formal Dining, Snack Bar/Counter
- Rooms Description: Florida Room, Loft, Utility Room/Laundry
Building and Construction
- Construction Type: Concrete Block Construction
- Design Description: Two Story
- Exterior Features: Electric Shutters, Exterior Lights, Patio, Room For Pool, Storm/Security Shutters
- Floor Description: Carpeted Floors, Tile Floors
- Front Exposure: East
- Roof Description: Barrel Roof
- Year Built Description: Resale
Property Information
- Typeof Property: Single
Land Information
- Lot Description: 1/4 To Less Than 1/2 Acre Lot
- Lot Sq Footage: 11761
- Subdivision Information: Clubhouse, Community Pool, Community Tennis Courts
- Subdivision Name: Falcon Trace
Garage and Parking
- Garage Description: Attached
- Parking Description: Driveway
- Parking Restrictions: No Rv/Boats, No Trucks/Trailers
Eco-Communities
- Storm Protection Impact Glass: Partial
- Water Access: Other
- Water Description: Municipal Water
- Waterfront Description: Lake Front
- Waterfront Frontage: 69
Utilities
- Cooling Description: Ceiling Fans, Central Cooling
- Heating Description: Other
- Pet Restrictions: No Aggressive Breeds
- Sewer Description: Municipal Sewer
- Sprinkler Description: Auto Sprinkler
- Windows Treatment: Blinds/Shades, Verticals
Finance and Tax Information
- Assoc Fee Paid Per: Monthly
- Home Owners Association Fee: 190
- Tax Year: 2024
Other Features
- Board Identifier: BeachesMLS
- Development Name: Falcon Trace
- Equipment Appliances: Automatic Garage Door Opener, Dishwasher, Disposal, Dryer, Electric Range, Electric Water Heater, Microwave, Refrigerator, Smoke Detector, Washer
- Furnished Info List: Furniture For Sale
- Geographic Area: IR41
- Housing For Older Persons: No HOPA
- Interior Features: Built-Ins, Closet Cabinetry, Kitchen Island, Foyer Entry, Laundry Tub, Pantry, Walk-In Closets
- Legal Description: Falcon Trace Sub Plat Two Lot 254 PBI 19-76
- Model Name: St James
- Parcel Number: 33393500004000000254.0
- Possession Information: At Closing
- Restrictions: Ok To Lease With Res
- Special Information: As Is, Disclosure
- Style: WF/No Ocean Access
- Typeof Association: Homeowners
- View: Lake
Owner Information
- Owners Name: LeCoz-Frelat
Contact Info

- John DeSalvio, REALTOR ®
- Office: 954.470.0212
- Mobile: 954.470.0212
- jdrealestatefl@gmail.com
Property Location and Similar Properties
Nearby Subdivisions
''''''garden Homes At Grove Is
Cove At Falcon Trace
Cove At Falcon Trace Pd Plat 2
Dixie Height
Dixie Heights Unit 1-a
Dixie Heights Unit No 1-a
Falcon Trace
Falcon Trace Plat Four
Falcon Trace Plat Three
Florida Ridge
Florida Ridge Sub
Florida Ridge Subdivision
Forest Park Sub Unit 1
Fox Ridge At Timber Ridge
Fox Ridge Subdivision
Fresard Glendale
Garden Grove Prd-phase Iii
Hallmark Homes Unit One
High Hawk Of Vero Beach Ph 1
Highlands
Indian River Club
Indian River Club 3 Prd
Indian River Club Plat 1
Indian River Club Plat 6 Carol
Indian River Club Plat 9 Pd
Indian River Club Plat No 7 Oa
Indian River Country Club
Indian River Farms Company S/d
Indian River Heights
Indian River Heights Unit 4
Indian River Heights Unit 7
Ixora Park Plat No 1
Ixora Park Plat No 5
J R Ashton Subdivision
Laurelwood
Laurelwood Sub Unit 2
Laurelwood Unit 3
Lexington Place Sub Ph Iv
Lexington Place Subdivision -
Lost Lake
Malaluka Gardens
Malaluka Gardens & Vicinity (0
N/a
Not Applicable
Oak Ridge Sub
Oak Ridge Subdivision
Oslo Park
Oslo Park Unit 2
Oslo Park Unit 3
Oslo Park Unit No 2
Oslo Park Unit No 4
Oslo Park Unit No 5
Oslo Park Unit No 7
Oslo Park/dixie Heights
Oslo Ridge Subdivision
Pine Grove Sub
Pinecrest Sub
Preservation Pointes Ph I
Preserve The
River Shores Estates Unit 4
Royal Poinciana Park
Royal Poinciana Park No 2
Serenoa Phase 1
Serenoa Phase 2
The Garden Homes At Grove Isle
The Preserve
The Preserve Of Vero Beach
The Preserve Of Vero Phase Two
Vero
Vero Beach Highlands
Vero Beach Highlands Sub Unit-
Vero Beach Highlands Unit 1
Vero Beach Highlands Unit 2
Vero Beach Highlands Unit 4
Vero Beach Highlands Unit 5
Vero Shores Unit 1
Vista Gardens F/k/a Vista
Vista Royales Forest Park
Whispering Palms
Whispering Palms Unit 1
Whispering Palms Unit 4
