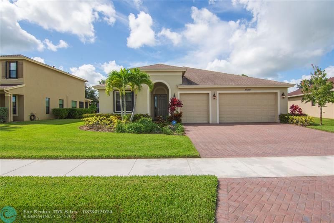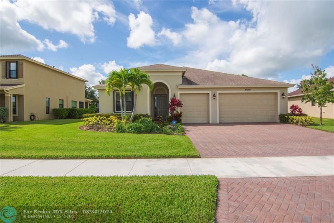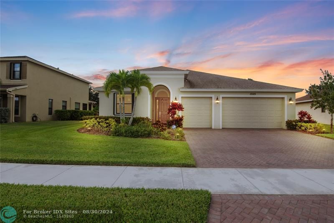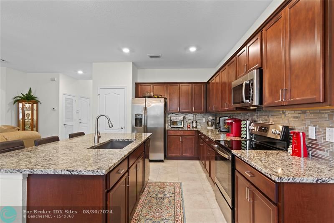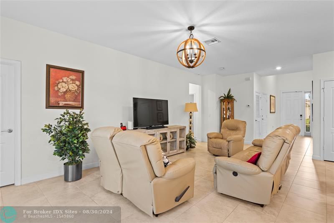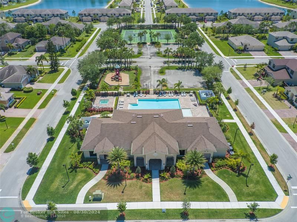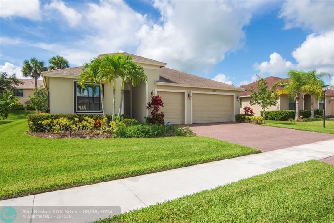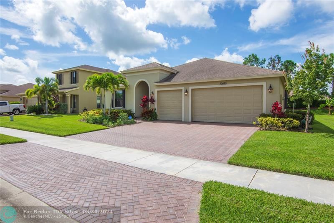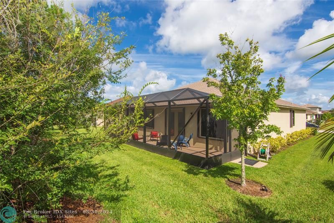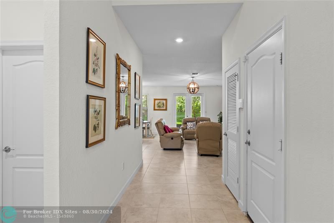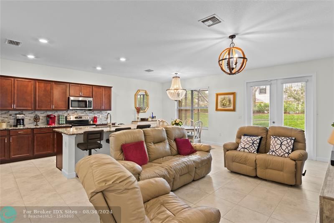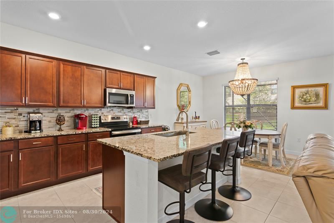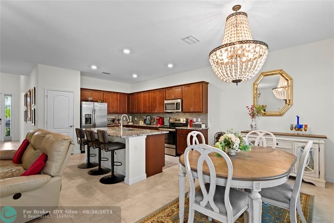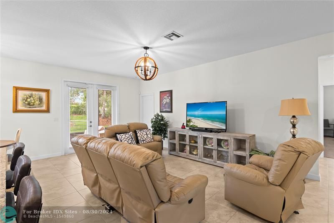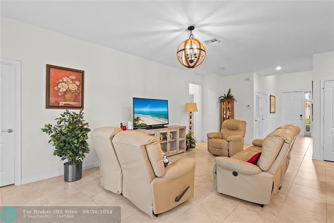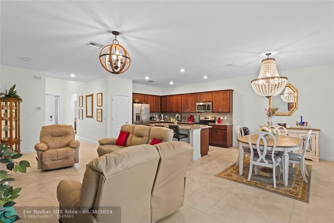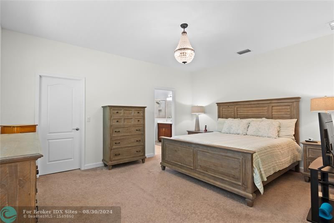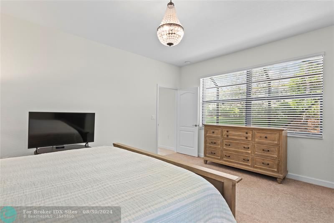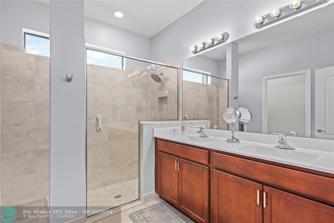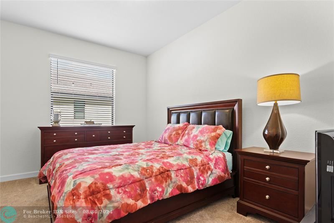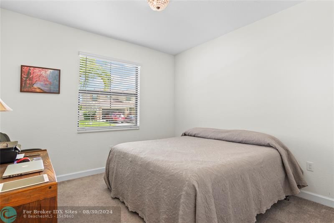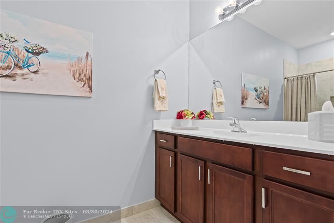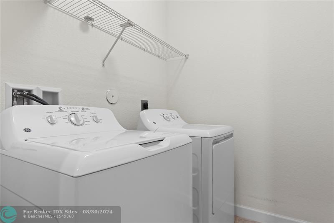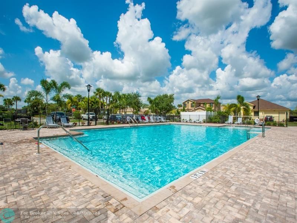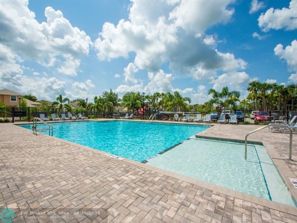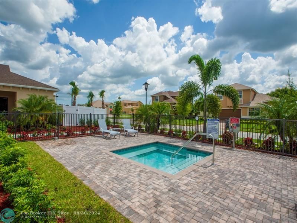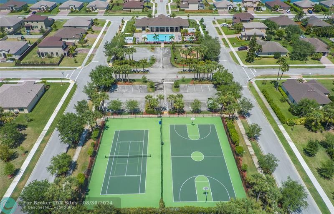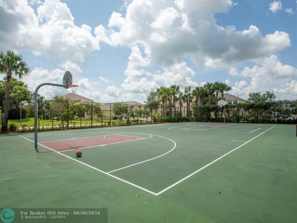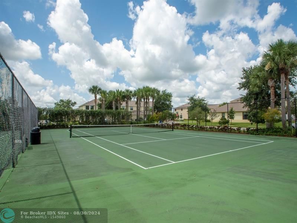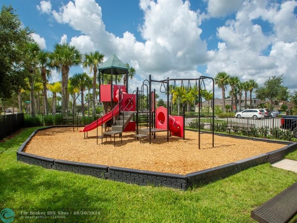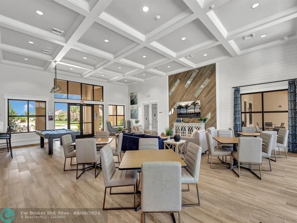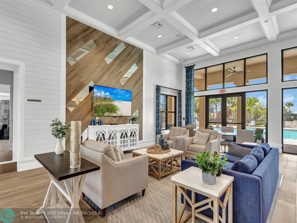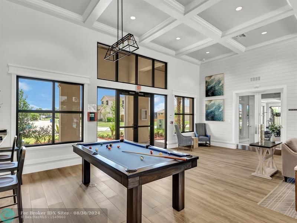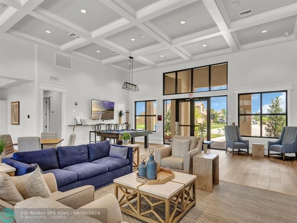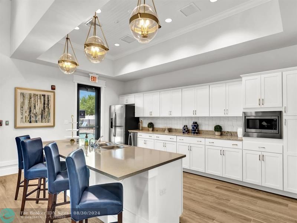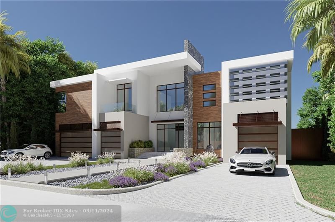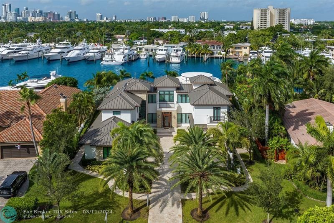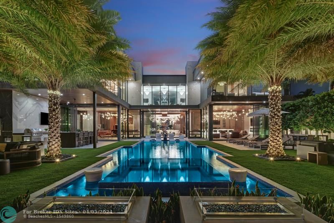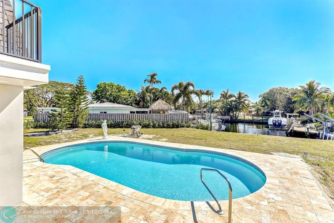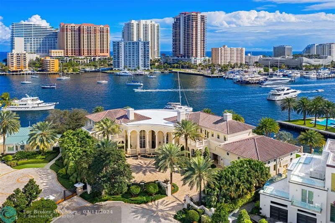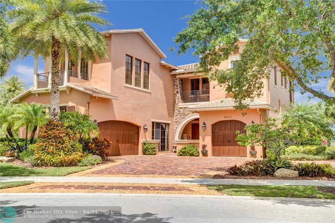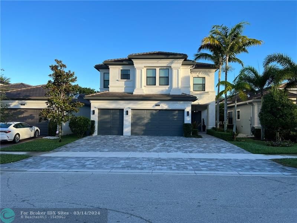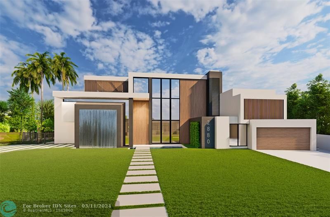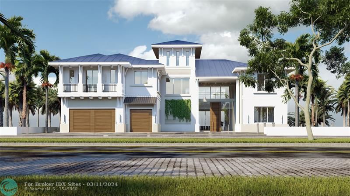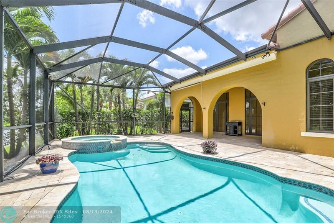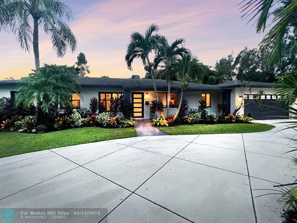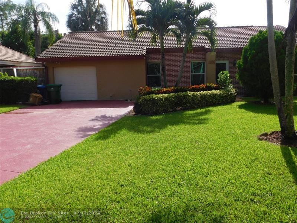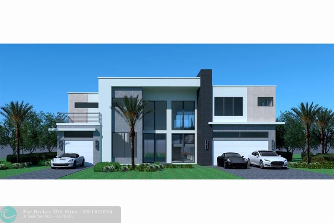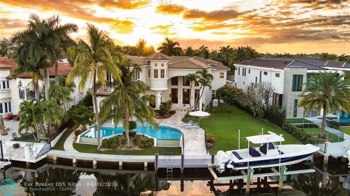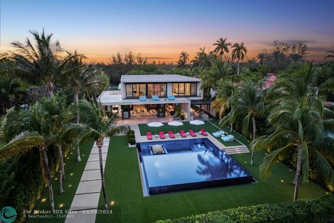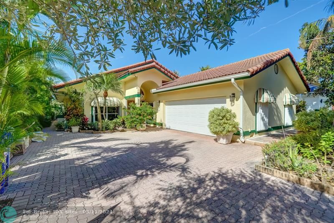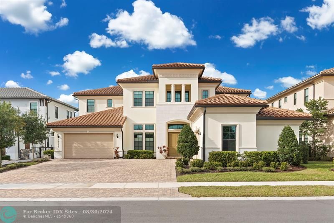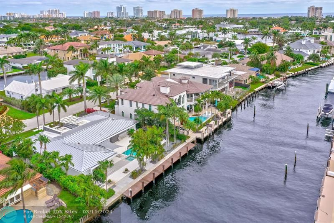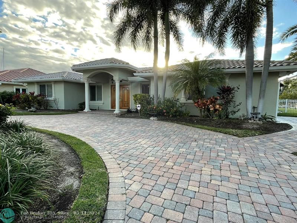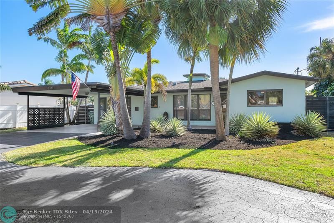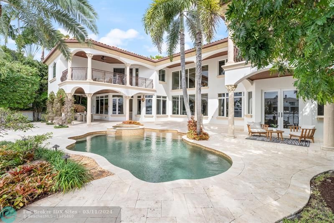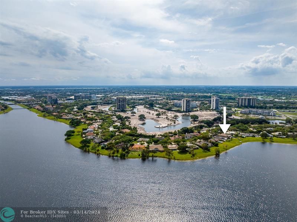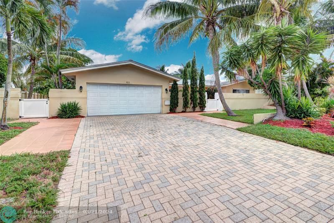10029 Verona Cir, Vero Beach, FL 32966
Priced at Only: $410,000
Would you like to sell your home before you purchase this one?
- MLS#: F10458788 ( Single Family )
- Street Address: 10029 Verona Cir
- Viewed: 13
- Price: $410,000
- Price sqft: $0
- Waterfront: No
- Year Built: 2019
- Bldg sqft: 0
- Bedrooms: 3
- Total Baths: 3
- Full Baths: 3
- Garage / Parking Spaces: 3
- Days On Market: 141
- Additional Information
- County: INDIAN RIVER
- City: Vero Beach
- Zipcode: 32966
- Subdivision: Verona Trace
- Building: Verona Trace
- Provided by: Keller Williams Realty of VB
- Contact: Derek Cranmer
- (772) 257-8000

- DMCA Notice
Description
!! PRICE IMPROVEMENT !! Motivated Sellers! Welcome to your new home in the highly desirable Verona Trace Community! This stunning 3 bedroom, 3 bathroom residence, featuring an expansive 3 car garage, offers an open floor plan with modern finishes, ideal for entertaining and family gatherings. The vibrant neighborhood includes a spacious clubhouse, a fully equipped gym, a game room, and a kitchen, making it the perfect venue for community events and holiday celebrations. Conveniently located near the Vero Beach Outlets, I 95, and just minutes from the mall, this home is the perfect blend of comfort and convenience.
Payment Calculator
- Principal & Interest -
- Property Tax $
- Home Insurance $
- HOA Fees $
- Monthly -
Features
Bedrooms / Bathrooms
- Rooms Description: Attic, Utility Room/Laundry
Building and Construction
- Construction Type: Concrete Block Construction, Stucco Exterior Construction
- Design Description: One Story
- Exterior Features: Deck, Exterior Lighting, Exterior Lights, Open Porch, Patio, Room For Pool, Storm/Security Shutters
- Floor Description: Carpeted Floors, Tile Floors
- Front Exposure: North
- Pool Dimensions: unk
- Roof Description: Comp Shingle Roof
- Year Built Description: Resale
Property Information
- Typeof Property: Single
Land Information
- Lot Description: Less Than 1/4 Acre Lot
- Lot Sq Footage: 7405
- Subdivision Information: Clubhouse, Community Pool, Spa/Hot Tub
- Subdivision Name: Verona Trace
Garage and Parking
- Garage Description: Attached
- Parking Description: Covered Parking, Driveway, Pavers
Eco-Communities
- Pool/Spa Description: Community Pool
- Storm Protection Impact Glass: Partial
- Storm Protection: Curr Owner Wind Mitig Cert Avail
- Water Description: Municipal Water
Utilities
- Cooling Description: Central Cooling, Electric Cooling
- Heating Description: Central Heat, Electric Heat
- Pet Restrictions: No Restrictions
- Sewer Description: Municipal Sewer
- Sprinkler Description: Auto Sprinkler
- Windows Treatment: Blinds/Shades, Impact Glass, Single Hung Metal
Finance and Tax Information
- Assoc Fee Paid Per: Monthly
- Home Owners Association Fee: 233
- Tax Year: 2024
Other Features
- Board Identifier: BeachesMLS
- Equipment Appliances: Automatic Garage Door Opener, Dishwasher, Disposal, Dryer, Electric Range, Electric Water Heater, Microwave, Owned Burglar Alarm, Refrigerator, Smoke Detector, Washer, Washer/Dryer Hook-Up
- Furnished Info List: Unfurnished
- Geographic Area: IR42
- Housing For Older Persons: No HOPA
- Interior Features: First Floor Entry, Kitchen Island, Foyer Entry, French Doors, Pantry, Volume Ceilings, Walk-In Closets
- Legal Description: VERONA TRACE SUBDIVISION AND THE VILLAS AT VERONA TRACE PBI 20-69 LOT 40
- Parcel Number Mlx: 40
- Parcel Number: 333809000020000000400
- Possession Information: At Closing, Post Closing
- Postal Code + 4: 3113
- Restrictions: Ok To Lease With Res, Other Restrictions
- Special Information: As Is
- Style: Pool Only
- Typeof Association: Homeowners
- View: None
- Views: 13
- Zoning Information: RM-6
Contact Info

- John DeSalvio, REALTOR ®
- Office: 954.470.0212
- Mobile: 954.470.0212
- jdrealestatefl@gmail.com
Property Location and Similar Properties
Nearby Subdivisions
Anita Park
Bella Rosa
Bella Rosa East
Bridgehampton
Davilla Park
Falcon Trace
Falls At Grand Harbor
Foxwood Sub
Hampton Park
Harmony Reserve
Harmony Reserve P.d. - Ph
Harmony Reserve Pd - Ph 3
Harmony Reserve Pd Ph 1b
Harmony Reserve Pd Phase 2
Healthland Subdivision
Idlewild
Indian River Farms Co Sub
Indian River Farms Company S/d
Lake Park Sub
Oak Chase Subdivision Phase Ii
Oaks Of Vero Pd Ph 2
Old Sugar Mill Estates
Paradise Park
Paradise Park Unit 2
Paradise Park Unit No 1
Pointe West
Pointe West Central Village
Pointe West Central Village Ph
Pointe West East Village
Pointe West East Village Phase
Pointe West North Village Phas
Pointe West South Village
Pointe West South Village Phas
Rosewood Court Sub
Rosewood Court Subdivision
Sanctuary The
Segovia Lakes Pd Replat
Sylvan Lakes Subdivision
The Gardens At River Grov
The Villas At Three Oaks
The Willows Phase 2
Timberlake Subdivision
Verona Trace
Verona Trace Sub & The Villas
Walker's Glen - Unit 1
Westgate Colony Subdivision
Wildwood
Woodfield
Woodfield 55+ With Resort Styl
Woodfield Pd Phase 1
Woodfield Pd Phase 2
Woodfield Pd Phase 3
Woodfiled
