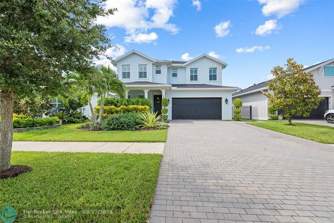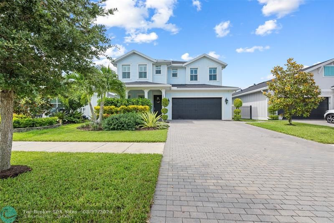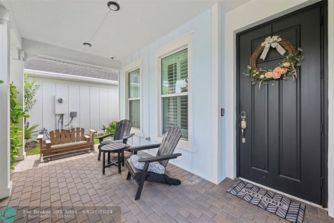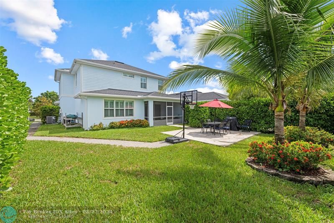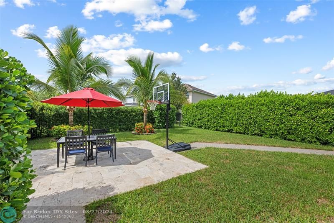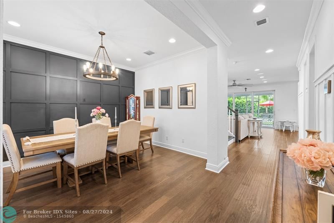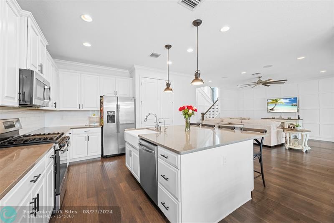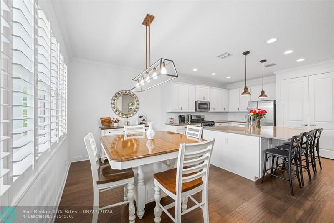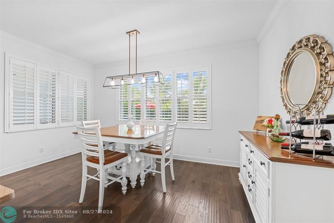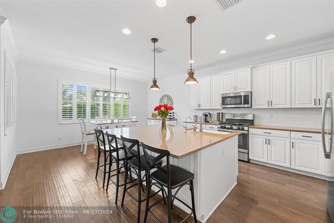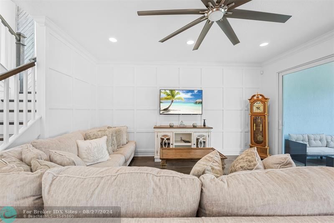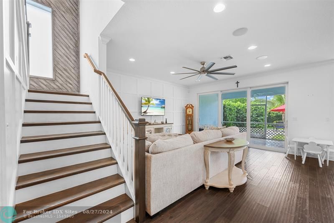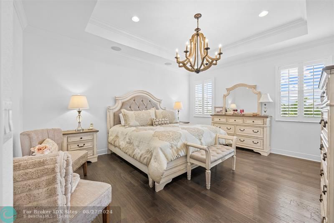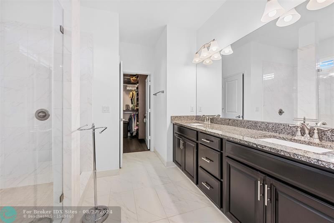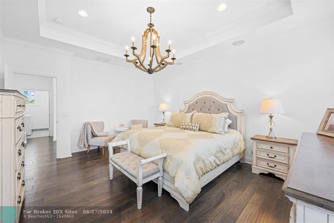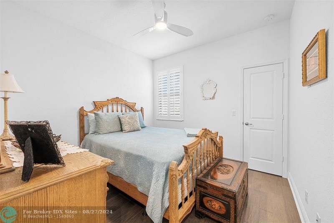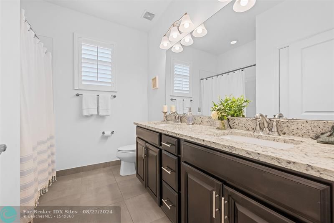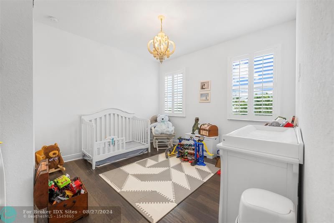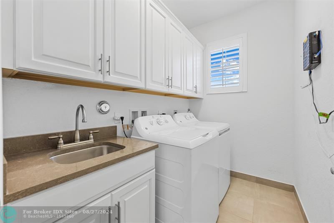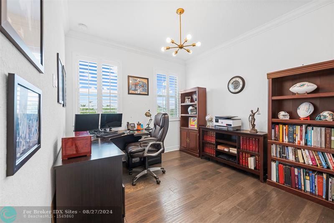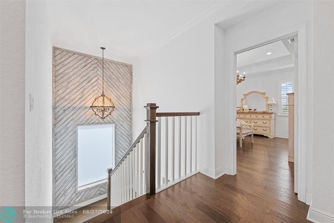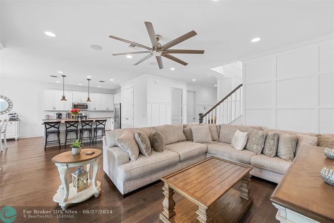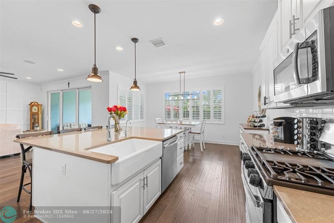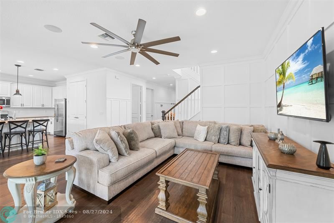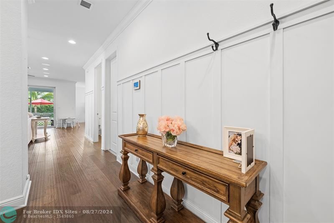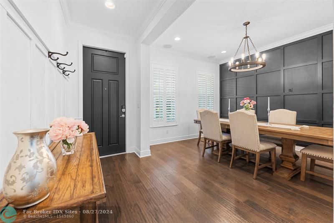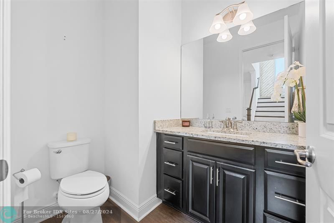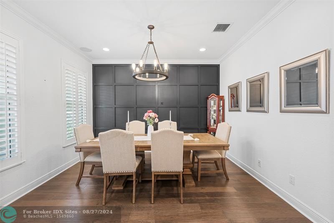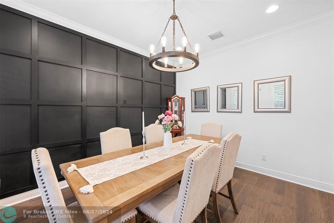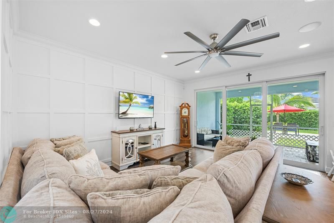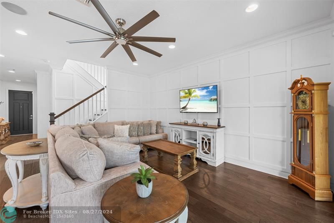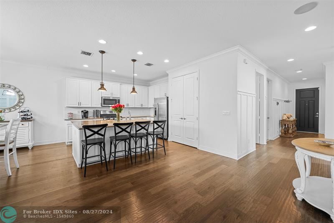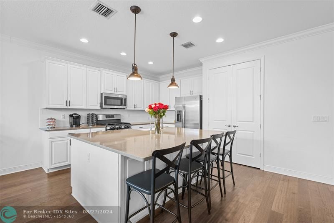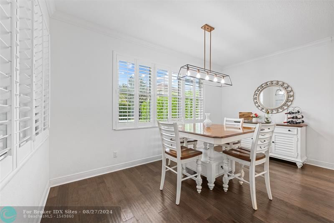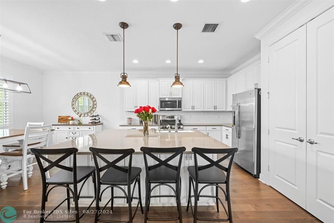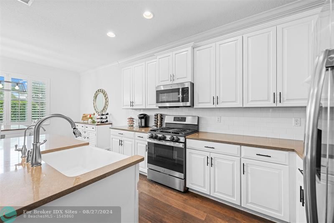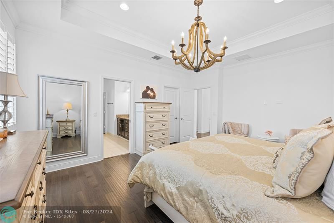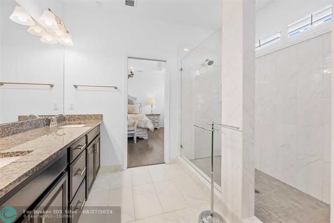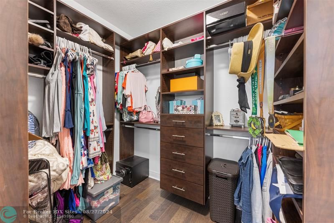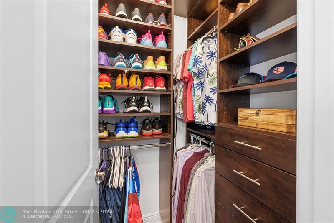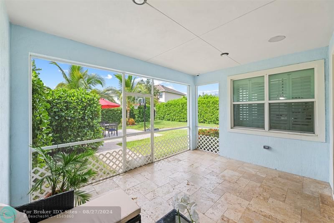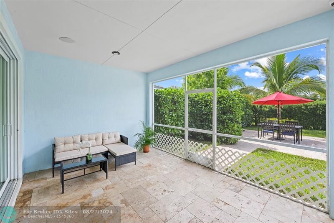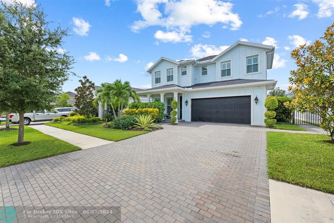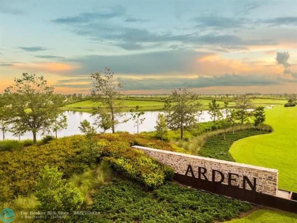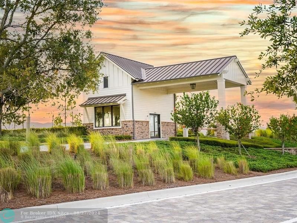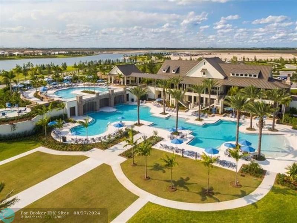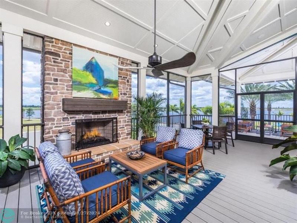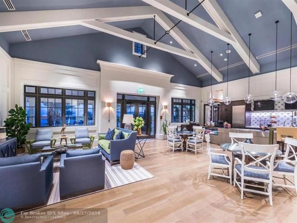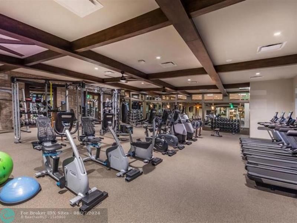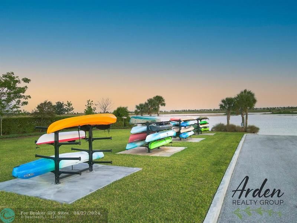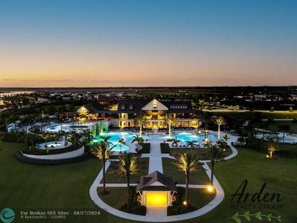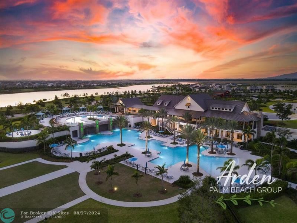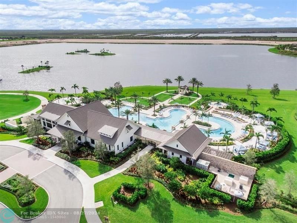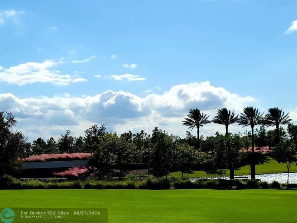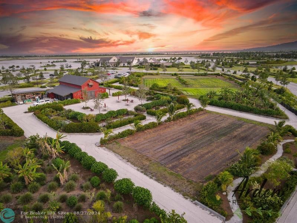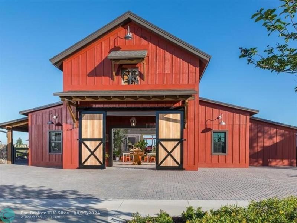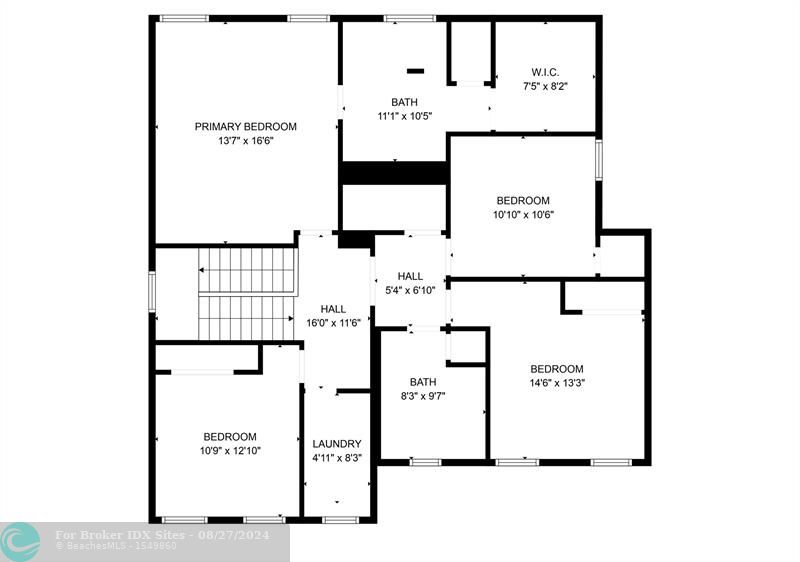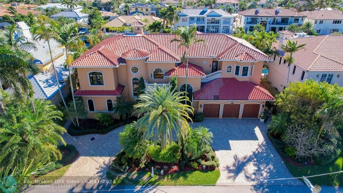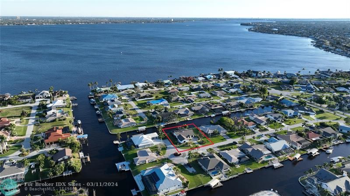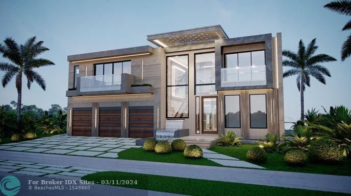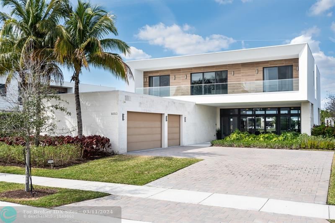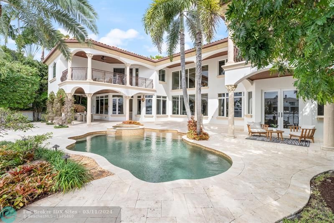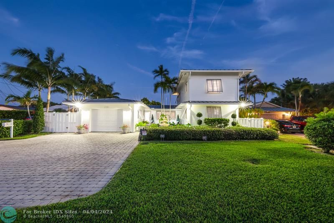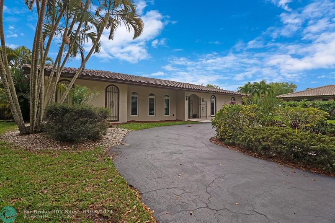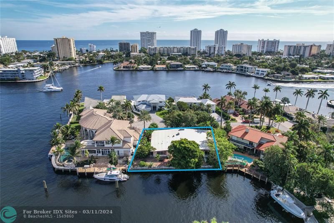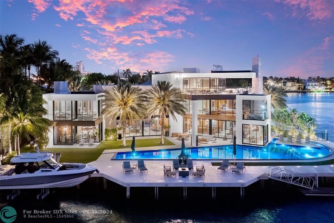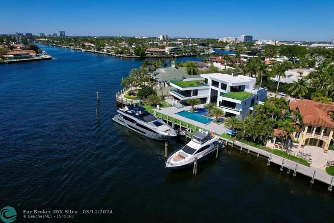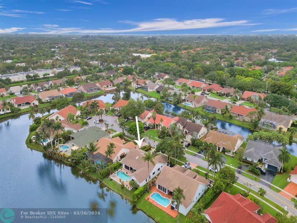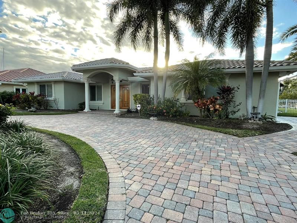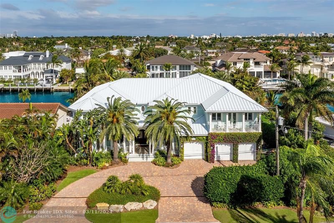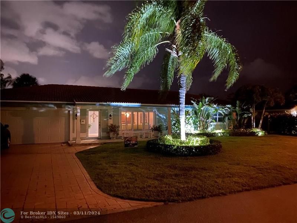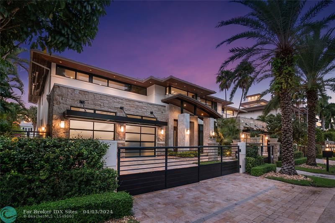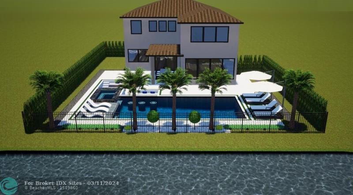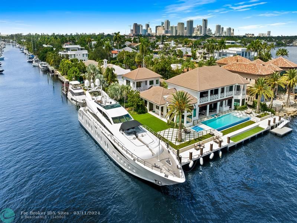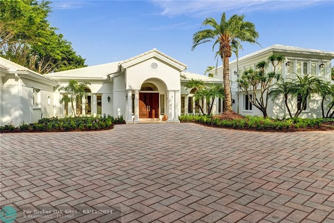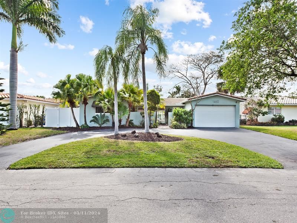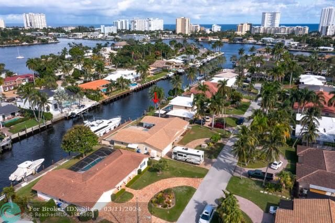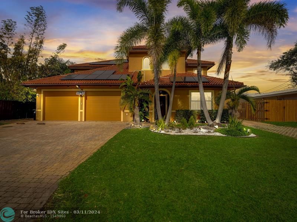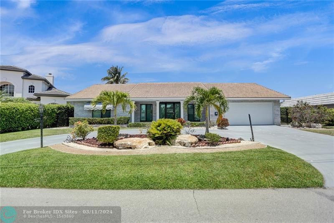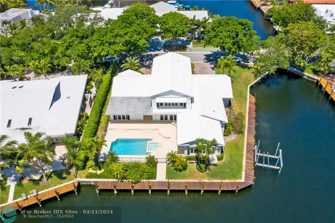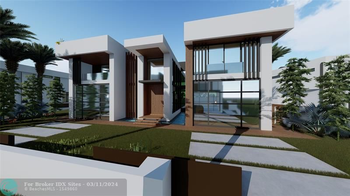19702 Split Rail Run, Loxahatchee, FL 33470
Priced at Only: $679,900
Would you like to sell your home before you purchase this one?
- MLS#: F10457727 ( Single Family )
- Street Address: 19702 Split Rail Run
- Viewed: 17
- Price: $679,900
- Price sqft: $205
- Waterfront: No
- Year Built: 2018
- Bldg sqft: 3316
- Bedrooms: 4
- Total Baths: 3
- Full Baths: 2
- 1/2 Baths: 1
- Garage / Parking Spaces: 2
- Days On Market: 146
- Additional Information
- County: PALM BEACH
- City: Loxahatchee
- Zipcode: 33470
- Subdivision: Arden Pud Pod A & B
- Building: Arden Pud Pod A & B
- Provided by: Realty 100 LLC
- Contact: Deborah Anderson PA
- (561) 328-4100

- DMCA Notice
Description
Motivated Sellers! This home was custom designed with tons of upgrades and offers 2,418 sq. ft. to impress. Engineered wood throughout the entire house. A gorgeous wood staircase, crown molding , plantation shutters and impact windows are installed throughout. Enjoy custom closet built ins in the master bedroom. Whole house is filtered with a water filtration and conditioning system, along with reverse osmosis for drinking water. New HVAC indoor and outdoor and with transferable warranty. Washer, dryer and dishwasher less than 1 yr old. Travertine patio and fenced in backyard with access to easement. ADT newly installed and transferrable. Extended two car garage with epoxy flooring. A brand new school is being built nearby, adding even more value to this incredible home.
Payment Calculator
- Principal & Interest -
- Property Tax $
- Home Insurance $
- HOA Fees $
- Monthly -
Features
Bedrooms / Bathrooms
- Dining Description: Eat-In Kitchen, Family/Dining Combination, Snack Bar/Counter
- Rooms Description: Den/Library/Office, Utility Room/Laundry
Building and Construction
- Construction Type: Cbs Construction, Composition Shingle
- Design Description: Two Story
- Exterior Features: Fence, High Impact Doors
- Floor Description: Wood Floors
- Front Exposure: North
- Roof Description: Comp Shingle Roof
- Year Built Description: Resale
Property Information
- Typeof Property: Single
Land Information
- Lot Description: Less Than 1/4 Acre Lot
- Lot Sq Footage: 5859
- Subdivision Information: Clubhouse, Community Pool, Fitness Center
- Subdivision Name: Arden PUD Pod A & B
Garage and Parking
- Garage Description: Attached
- Parking Description: Driveway
- Parking Restrictions: No Rv/Boats
Eco-Communities
- Storm Protection Impact Glass: Complete
- Water Description: Municipal Water
Utilities
- Cooling Description: Central Cooling
- Heating Description: Central Heat
- Pet Restrictions: Number Limit
- Sewer Description: Municipal Sewer
- Sprinkler Description: Auto Sprinkler
- Windows Treatment: Impact Glass, Plantation Shutters, Sliding
Finance and Tax Information
- Assoc Fee Paid Per: Quarterly
- Home Owners Association Fee: 885
- Dade Assessed Amt Soh Value: 525676
- Dade Market Amt Assessed Amt: 525676
- Tax Year: 2023
Other Features
- Board Identifier: BeachesMLS
- Development Name: Arden
- Equipment Appliances: Automatic Garage Door Opener, Dishwasher, Disposal, Dryer, Gas Range, Microwave, Natural Gas, Refrigerator, Smoke Detector, Washer
- Furnished Info List: Unfurnished
- Geographic Area: Palm Beach 5540ab; 5560ab; 5590b
- Housing For Older Persons: No HOPA
- Interior Features: Kitchen Island, Pantry, Split Bedroom, Volume Ceilings, Walk-In Closets
- Legal Description: ARDEN PUD POD A WEST & POD B WEST LT 245
- Parcel Number Mlx: 2450
- Parcel Number: 00404328020002450
- Possession Information: At Closing, Funding
- Postal Code + 4: 6124
- Restrictions: Ok To Lease With Res, Other Restrictions
- Section: 28
- Special Information: Abstract Available, As Is
- Style: No Pool/No Water
- Typeof Association: Homeowners
- View: Garden View
- Views: 17
Owner Information
- Owners Name: Patak
Contact Info

- John DeSalvio, REALTOR ®
- Office: 954.470.0212
- Mobile: 954.470.0212
- jdrealestatefl@gmail.com
Property Location and Similar Properties
Nearby Subdivisions
.
30-42-41~ S 239 Ft Of N 2699 F
32-42-40~ Th Pt Of Ely 2103.59
34-42-40~ S 343.44 Ft Of N 10
9-43-40~ Wly 330.51 Ft Of Ely
Acreage
Acreage - Loxahatchee
Acreage & Unrec
Acreage/loxahatchee
Arden
Arden Arcadia Collection
Arden Pud
Arden Pud Pod A & B
Arden Pud Pod A East & Pod B E
Arden Pud Pod A West Pod B W
Arden Pud Pod A West & B
Arden Pud Pod A West & Po
Arden Pud Pod A West & Pod B W
Arden Pud Pod C North
Arden Pud Pod C South
Arden Pud Pod D Southeast
Arden Pud Pod E North
Arden Pud Pod E South
Arden Pud Pod F East
Arden Pud Pod F West
Arden Pud Pod G North
Arden Pud Pod G South
Arden Pud Pod H North
Arden Pud Pod H South
Arden Pud Pod J
Arden Pud Pod K
Cresswind Palm Beach Ph 2
Deer Run
Deer Run 2
Fox Trail
Las Flores Ranchos
Loxahatchee
Loxahatchee / Acreage
Loxahatchee Acreage
Loxahatchee Groves
Loxahatchee, Acreage
Loxahatchee, The Acreage
Loxahatchee/acreage
N.a
N/a
None
Palm Beach Landings
Pointe Of Woods Pud
Royal Palm Acreage
Sky Cove
Sycamore And Calamoundin
The Acreage
The Acreage Loxahatchee
The Acreage, Acreage, Acreage
The Acreage, Acreage, Loxahatc
Unincorporated
Unrec And Acre
White Fences
