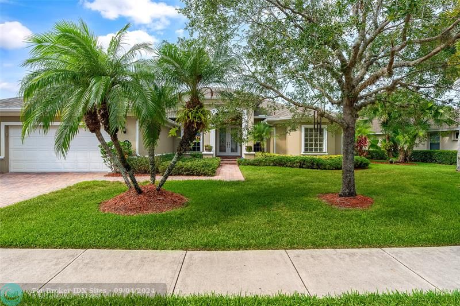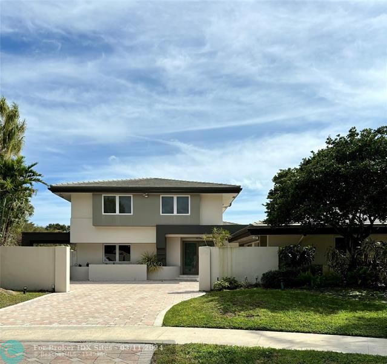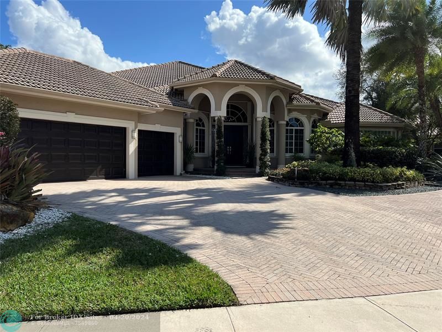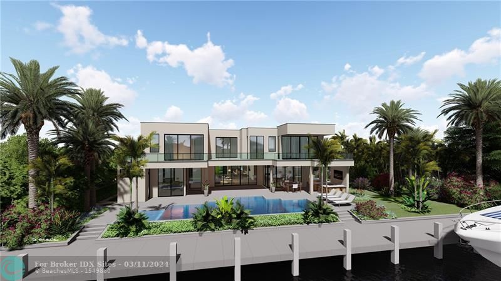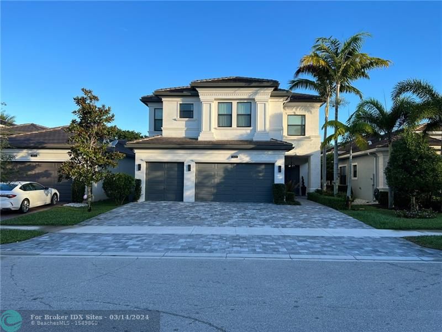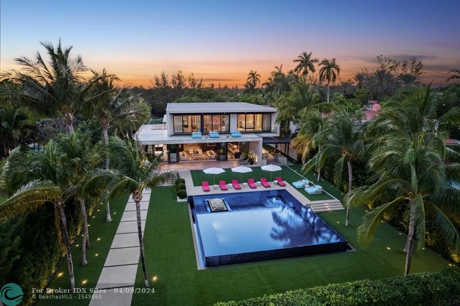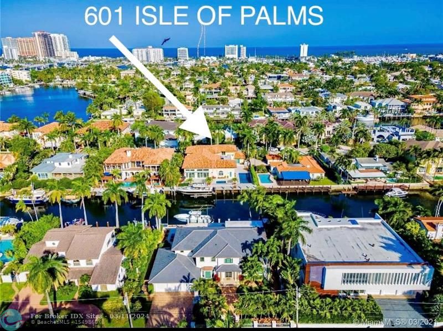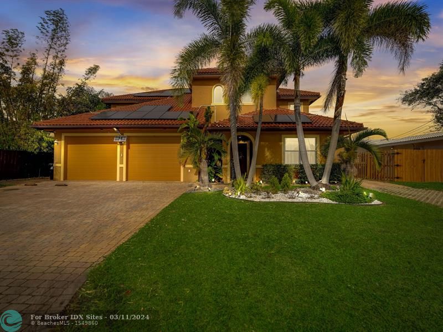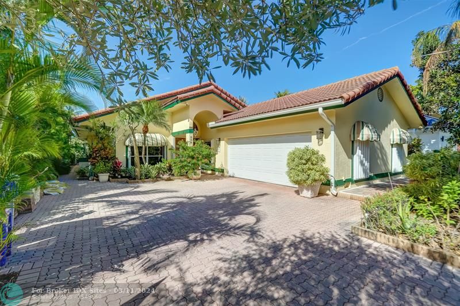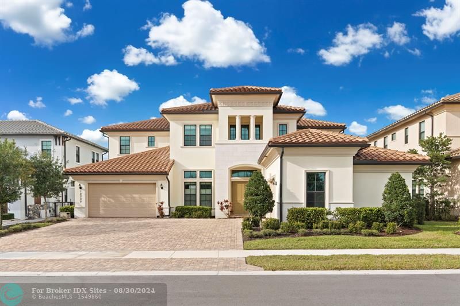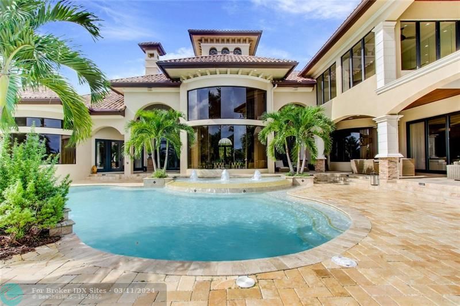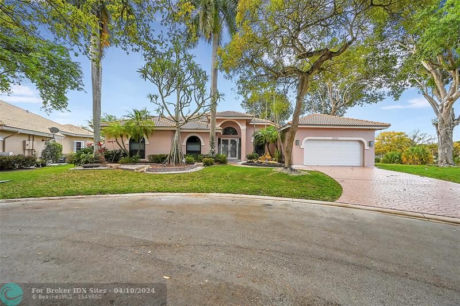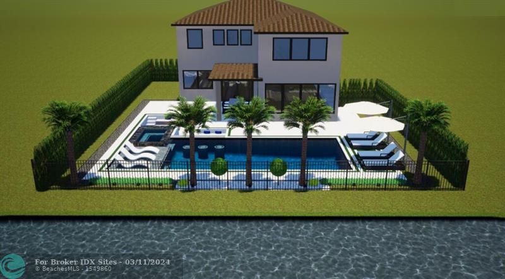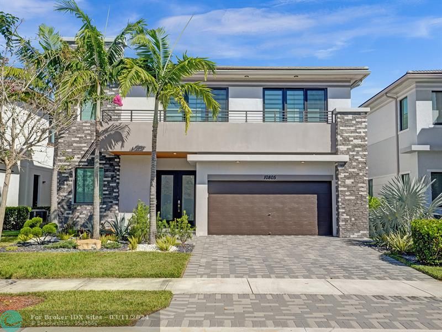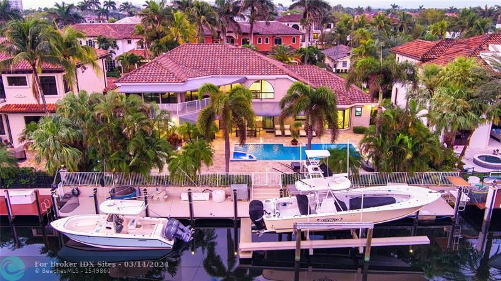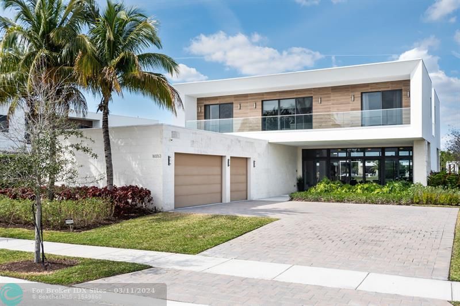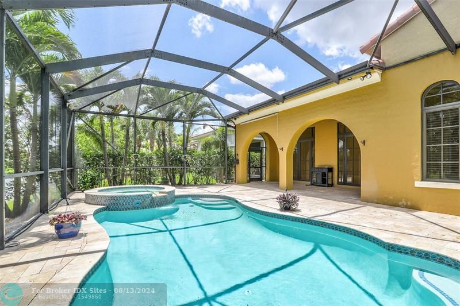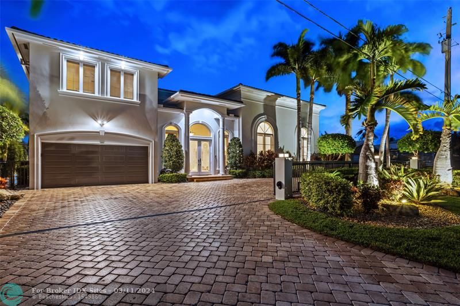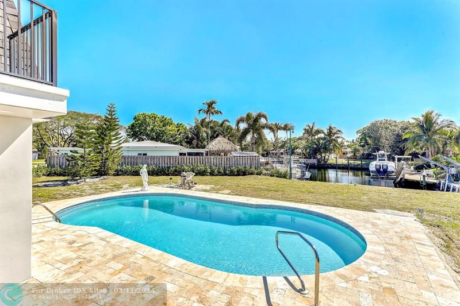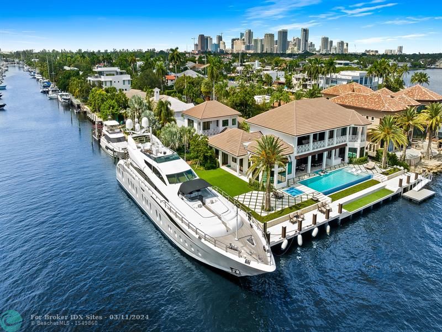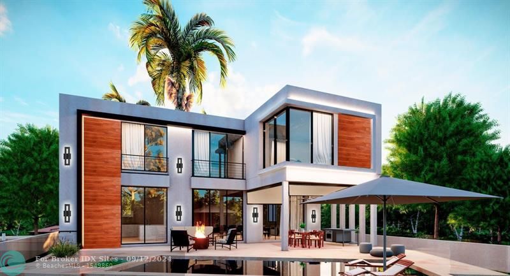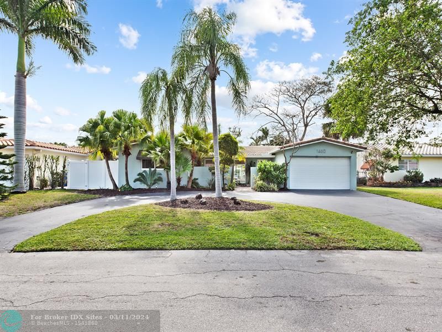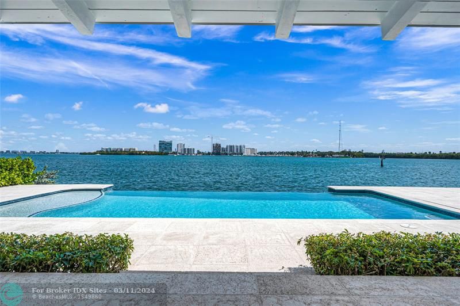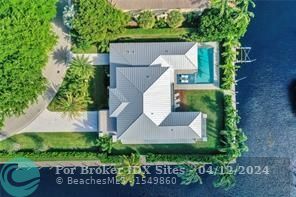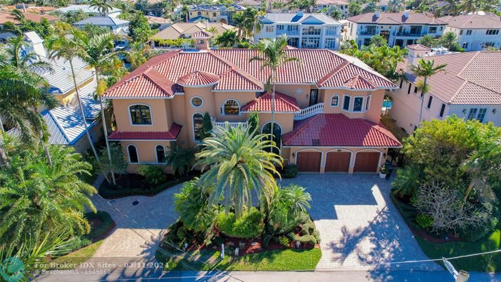4116 Abington Woods Cir, Vero Beach, FL 32967
Priced at Only: $699,000
Would you like to sell your home before you purchase this one?
- MLS#: F10457234 ( Single Family )
- Street Address: 4116 Abington Woods Cir
- Viewed: 5
- Price: $699,000
- Price sqft: $0
- Waterfront: Yes
- Wateraccess: Yes
- Year Built: 2006
- Bldg sqft: 0
- Bedrooms: 3
- Total Baths: 2
- Full Baths: 2
- Garage / Parking Spaces: 2
- Days On Market: 136
- Additional Information
- County: INDIAN RIVER
- City: Vero Beach
- Zipcode: 32967
- Subdivision: Abington Woods Pd
- Building: Abington Woods Pd
- Provided by: Coldwell Banker Paradise
- Contact: Linda Gonzalez
- (772) 464-7007

- DMCA Notice
Description
Enjoy living in this stunning lakefront home, updated in 2012 and featuring a 2022 roof and 2019 pool. The custom gourmet kitchen boasts granite countertops, stainless steel appliances, and rich cherry wood cabinets. Volume ceilings paired with elegant crown moldings enhance the home's spacious and airy feel. The open floor plan offers magnificent water views from the family room, living room, kitchen, and bedrooms. Step outside to enjoy the heated and screened pool, perfect for year round relaxation. Combining elegance, comfort, and picturesque lakefront views, this home is a true sanctuary.
Payment Calculator
- Principal & Interest -
- Property Tax $
- Home Insurance $
- HOA Fees $
- Monthly -
Features
Bedrooms / Bathrooms
- Rooms Description: Den/Library/Office, Family Room
Building and Construction
- Construction Type: Concrete Block Construction
- Design Description: One Story
- Exterior Features: Screened Porch
- Floor Description: Carpeted Floors, Ceramic Floor
- Front Exposure: South East
- Pool Dimensions: 12x25
- Roof Description: Comp Shingle Roof
- Year Built Description: Resale
Property Information
- Typeof Property: Single
Land Information
- Lot Description: 1/4 To Less Than 1/2 Acre Lot
- Lot Sq Footage: 10890
- Subdivision Information: Sidewalks
- Subdivision Name: Abington Woods Pd
Garage and Parking
- Parking Description: Driveway, Pavers
Eco-Communities
- Pool/Spa Description: Heated, Private Pool, Salt Chlorination, Screened
- Water Access: None
- Water Description: Municipal Water
- Waterfront Description: Lake Front
Utilities
- Cooling Description: Ceiling Fans, Central Cooling
- Heating Description: Central Heat
- Sewer Description: Municipal Sewer
Finance and Tax Information
- Assoc Fee Paid Per: Monthly
- Home Owners Association Fee: 211
- Dade Assessed Amt Soh Value: 489206
- Dade Market Amt Assessed Amt: 489206
- Tax Year: 2023
Other Features
- Board Identifier: BeachesMLS
- Equipment Appliances: Dishwasher, Disposal, Dryer, Electric Water Heater, Microwave, Refrigerator, Washer
- Geographic Area: IR31
- Housing For Older Persons: No HOPA
- Interior Features: Split Bedroom, Walk-In Closets
- Legal Description: ABINGTON WOODS PD LOT 40 PBI 17-99
- Parcel Number Mlx: 040
- Parcel Number: 323929000110000000400
- Possession Information: At Closing
- Postal Code + 4: 8812
- Restrictions: Other Restrictions
- Section: 29
- Style: WF/Pool/No Ocean Access
- Typeof Association: Homeowners
- View: Lake
- Zoning Information: RS-3
Contact Info

- John DeSalvio, REALTOR ®
- Office: 954.470.0212
- Mobile: 954.470.0212
- jdrealestatefl@gmail.com
Property Location and Similar Properties
Nearby Subdivisions
''''''reserve At Grand Harbor
Abington Woods
Abington Woods Pd
Amelia Planation Sub
Antilles
Arabella Reserve
Ashley Lakes
Ashley Lakes North
Bent Pine - Unit 1 &
Bent Pine Preserve
Bent Pine Preserve Ph 2
Bent Pine Preserve Phase 1
Bent Pine Preserve Phase 2
Bent Pine Villas Condo
Bent Pine Villas Condo Unit Ii
Black Bear Reserve Subdivision
Boulevard Village & Tennis Clu
Brae Burn Estates
Bridgepointe Subdivision
Carlsward
Carver Colony Sub Unit 1
Citrus Hidewy & Whitflds
Cobblestone
Copeland's Landing Phase I
Crystal Falls Of Vero
Eagle Trace
Emerald Estates Sub
Falls At Grand Harbor 29 The
Gifford Area
Gifford Area/west Us1 (010050.
Gifford School Park Sub
Grand Harbor
Grand Harbor Plat 31
Harbor Isle
Harbor Isle Ph 1
Harbor Isles
Hidden Lake
High Pointe Subdivision - Pha
Hilliard Sub
Indian River Farms
Indian River Farms Company S/d
Isles At Waterway Village
Isles At Waterway Village Pd P
Laguna Village At Grand Harbor
Lakes At Sandridge
Lakes At Sandridge Phase 1 Pd
Lakes At Waterway Village
Lakes At Waterway Village Pd -
Lincoln Park Estates Sub
Lindsey Lanes
Lost Tree
Lost Tree Preserve
Lost Tree Preserve Pd Ph
Lost Tree Preserve Pd, Phase 1
Lucaya Pointe - Phase 1
Magnolia Court At Waterway Vil
None
Orchid Landing Subdivision
Other
Paladin Place Ii
Pine Lake Estates
Pine Ridge Club
Pineview Park Unit No 1
Pineview Park Unit No 2
Preserve At Waterway Vill
Preserve At Waterway Village
Riverwind Phase One Sub
Riverwind Subdivision Phase Tw
Shannon's Walk
Shannon's Walk Subdivision
St Catherine's Island-oak Harb
St George's Island-oak Harbor
Summer Lake
Summer Lake North
Summer Lake North Subdivison
Summer Lake/quail Creek
The Antilles Subdivision
The Falls Iii At Grand Harbor
Treasure Coast
Treasure Coast Village Subdivi
Vero Lake Estates
Vero Lake Estates Unit 1
Vero Lake Estates Unit 4
Vero Lake Estates Unit B
Vero Lake Estates Unit D
Vero Lake Estates Unit E
Vero Lake Estates Unit F
Vero Lake Estates Unit H-1
Vero Lake Estates Unit H-2
Vero Lake Estates Unit H-3
Vero Lake Estates Unit H-4
Vero Lake Estates Unit I
Vero Lake Estates Unit J
Vero Lake Estates Unit K
Vero Lake Estates Unit L
Vero Lake Estates Unit M
Vero Lake Estates Unit N
Vero Lake Estates Unit O
Vero Lake Estates Unit P
Vero Lake Estates Unit Q
Vero Lake Estates Unit R
Verolago
Verolago Ph 3
Verolago Phase 1
Verolago Phase 2
Winter Beach Park
