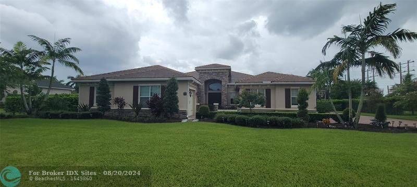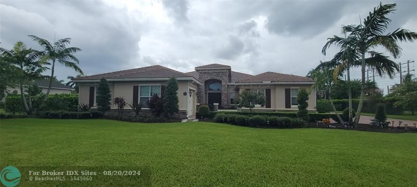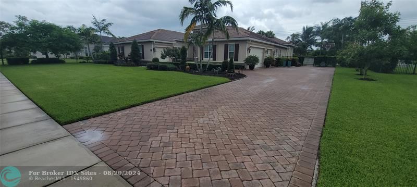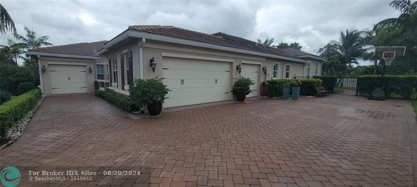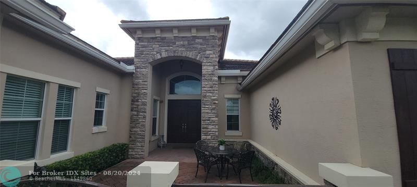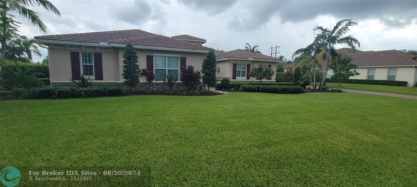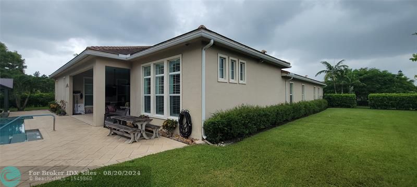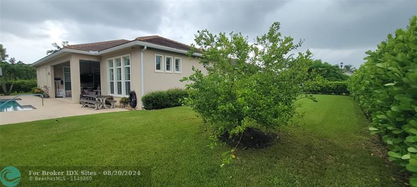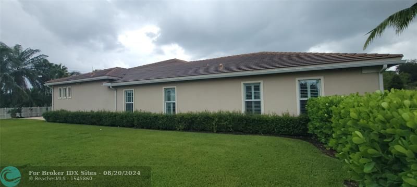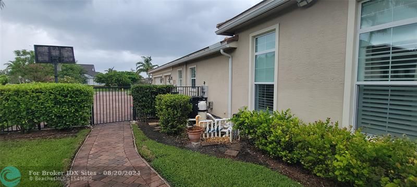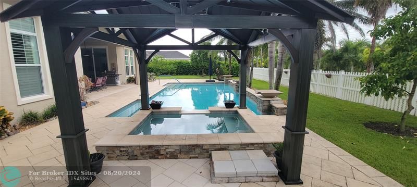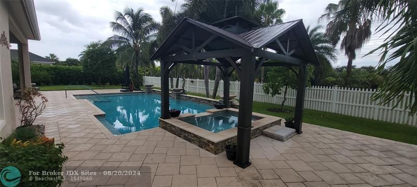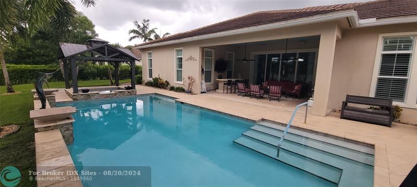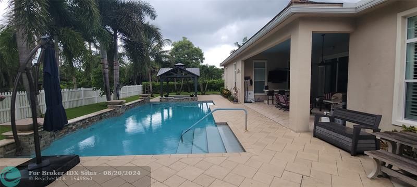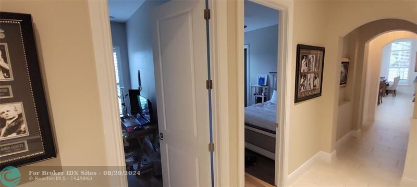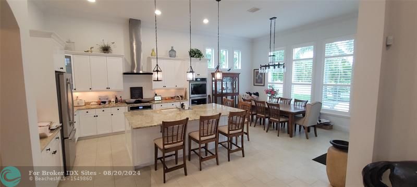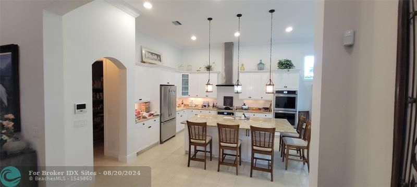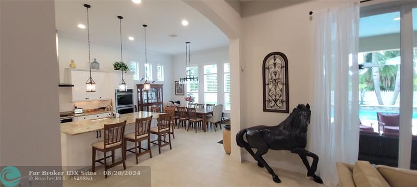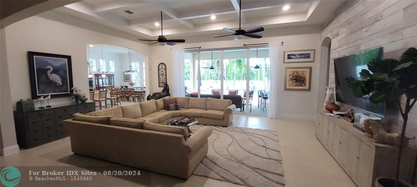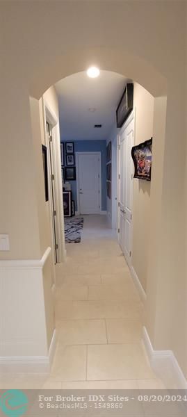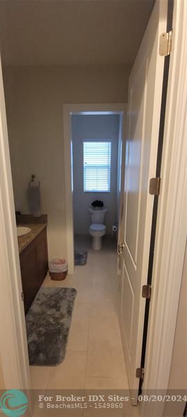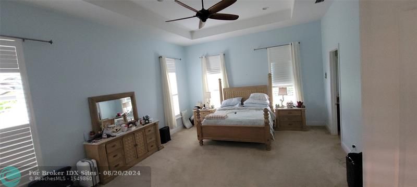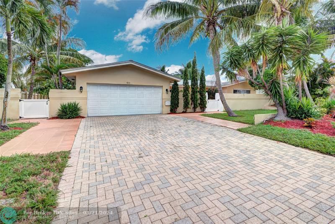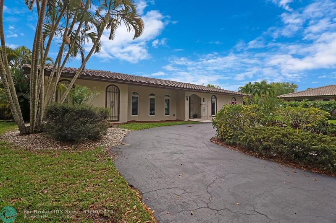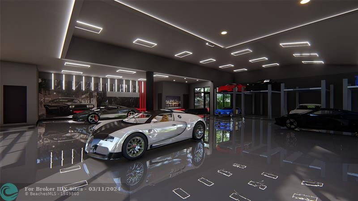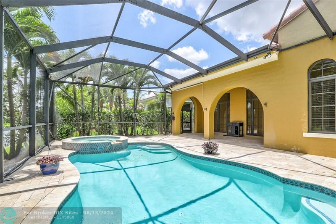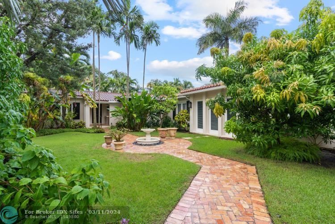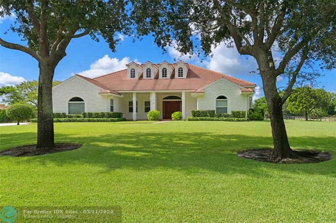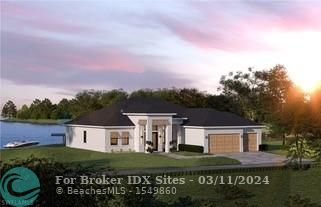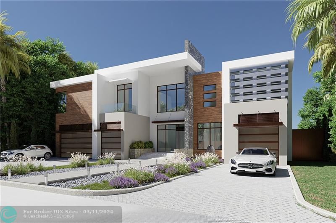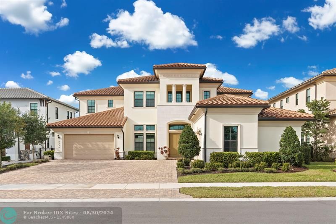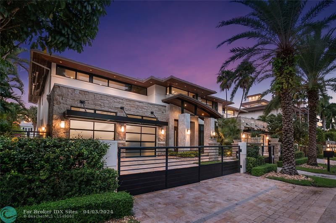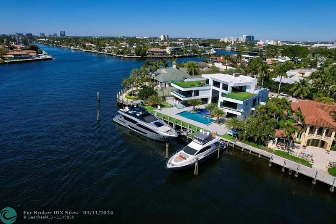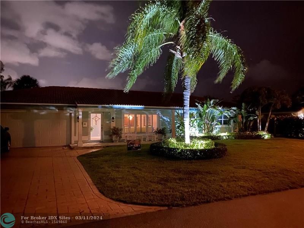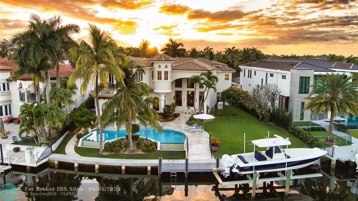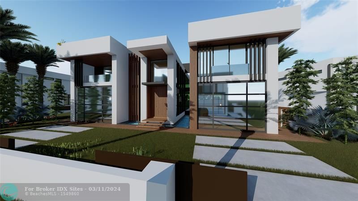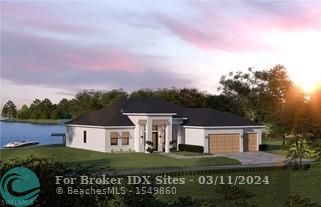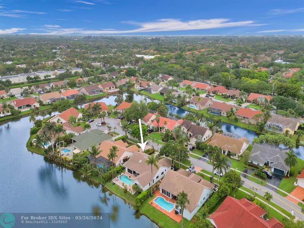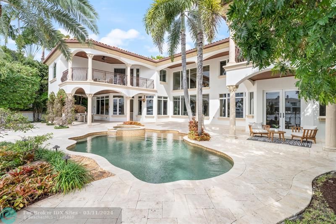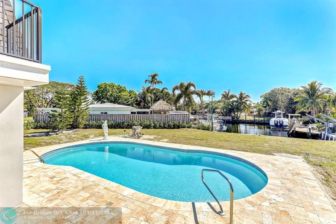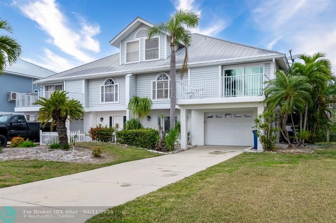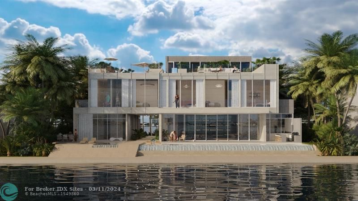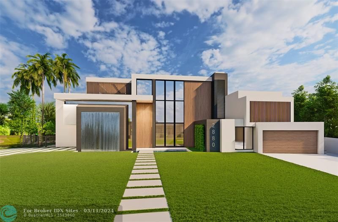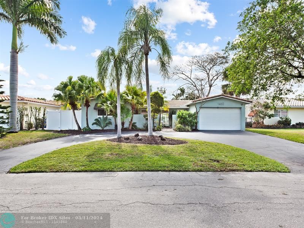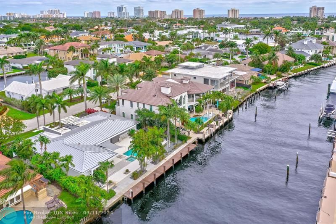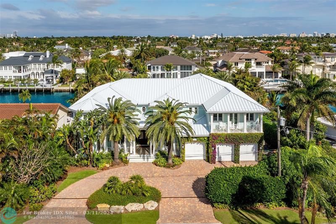5716 Sterling Ranch Dr, Davie, FL 33314
Priced at Only: $1,900,000
Would you like to sell your home before you purchase this one?
- MLS#: F10456605 ( Single Family )
- Street Address: 5716 Sterling Ranch Dr
- Viewed: 7
- Price: $1,900,000
- Price sqft: $0
- Waterfront: No
- Year Built: 2016
- Bldg sqft: 0
- Bedrooms: 5
- Total Baths: 4
- Full Baths: 3
- 1/2 Baths: 1
- Garage / Parking Spaces: 3
- Days On Market: 154
- Additional Information
- County: BROWARD
- City: Davie
- Zipcode: 33314
- Subdivision: Sterling Ranch 181 84 B
- Building: Sterling Ranch 181 84 B
- Elementary School: Davie
- Middle School: Driftwood
- High School: Hollywood Hl
- Provided by: Hurtak Realty Inc
- Contact: Daniel Hurtak
- (305) 685-2371

- DMCA Notice
Description
5 Bedroom 4.5 bath with resort style pool and hot tub. Open floor plan with impact windows. Split bedroom style with master bedroom separate.
Payment Calculator
- Principal & Interest -
- Property Tax $
- Home Insurance $
- HOA Fees $
- Monthly -
Features
Bedrooms / Bathrooms
- Dining Description: Dining/Living Room, Eat-In Kitchen, Family/Dining Combination
- Rooms Description: Den/Library/Office, Family Room, Utility Room/Laundry
Building and Construction
- Construction Type: Concrete Block Construction
- Design Description: One Story
- Exterior Features: Fence, Fruit Trees, Open Porch, Patio
- Floor Description: Carpeted Floors, Ceramic Floor
- Front Exposure: North
- Pool Dimensions: 20x40
- Roof Description: Barrel Roof
- Year Built Description: Resale
Property Information
- Typeof Property: Single
Land Information
- Lot Description: 1/4 To Less Than 1/2 Acre Lot
- Lot Sq Footage: 25000
- Subdivision Information: Card/Electric Gate, Mandatory Hoa, Paved Road, Street Lights, Underground Utilities
- Subdivision Name: Sterling Ranch 181-84 B
School Information
- Elementary School: Davie
- High School: Hollywood Hl High
- Middle School: Driftwood
Garage and Parking
- Parking Description: Driveway, Pavers
Eco-Communities
- Pool/Spa Description: Below Ground Pool, Hot Tub, Private Pool, Salt Chlorination
- Water Description: Municipal Water
Utilities
- Cooling Description: Ceiling Fans, Central Cooling
- Heating Description: Central Heat
- Pet Restrictions: No Restrictions
- Sewer Description: Municipal Sewer
- Sprinkler Description: Auto Sprinkler
- Windows Treatment: Blinds/Shades, High Impact Windows, Impact Glass, Plantation Shutters, Verticals
Finance and Tax Information
- Assoc Fee Paid Per: Monthly
- Home Owners Association Fee: 688
- Dade Assessed Amt Soh Value: 1797920
- Dade Market Amt Assessed Amt: 1797920
- Tax Year: 2023
Other Features
- Board Identifier: BeachesMLS
- Equipment Appliances: Automatic Garage Door Opener, Central Vacuum, Dishwasher, Dryer, Electric Range, Electric Water Heater, Icemaker, Intercom, Microwave, Owned Burglar Alarm, Refrigerator, Smoke Detector, Wall Oven, Washer
- Furnished Info List: Partially Furnished
- Geographic Area: Hollywood Central (3070-3100)
- Housing For Older Persons: Verified
- Interior Features: First Floor Entry, Closet Cabinetry, Kitchen Island, Foyer Entry, Laundry Tub, Pantry, Walk-In Closets
- Legal Description: STERLING RANCH 181-84 B POR OF PAR A DESC AS, COMM AT SW COR OF PAR A, E 378.29 TO POB N 175, E 142.86, S 175, W 142.86 TO POB AKA: LOT 42 ST
- Parcel Number Mlx: 0420
- Parcel Number: 504135320420
- Possession Information: At Closing
- Postal Code + 4: 7274
- Restrictions: No Restrictions
- Section: 35
- Style: Pool Only
- Typeof Association: Homeowners
- View: Other View
- Zoning Information: R-1
Contact Info

- John DeSalvio, REALTOR ®
- Office: 954.470.0212
- Mobile: 954.470.0212
- jdrealestatefl@gmail.com
Property Location and Similar Properties
Nearby Subdivisions
Chemin Des Palms 160-50 B
Country Creek, Orange Tree Vil
Davie Country Estates
Davie Country Estates 144
Everglade Land Sales Co
Everglade Land Sales Co R
Everglade Land Sales Co S
Exotic Acres 142-32 B
Lakeside Village At Davie
Orange 125-3 B
Orange Tree Villas 110-6
Palm Garden Park
Playland Village Sec 3 51
Silver Lake 51-31 B
Sterling Ranch
Sterling Ranch 181-84 B
